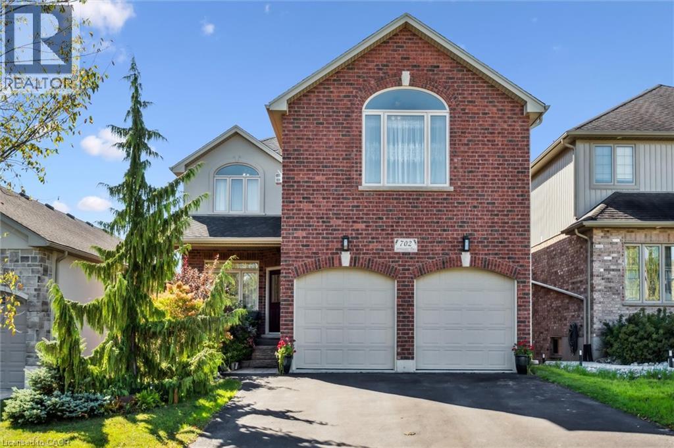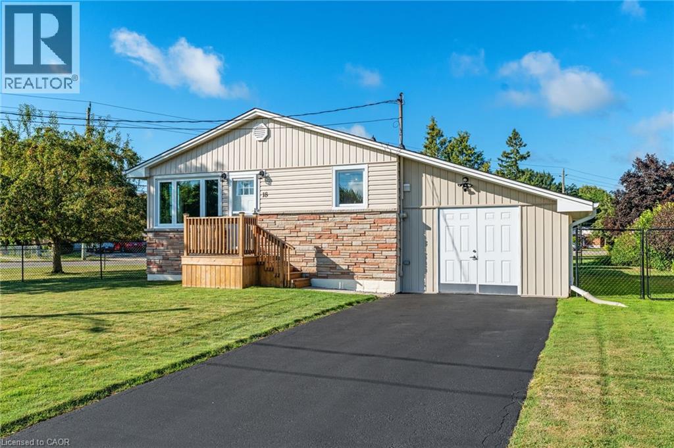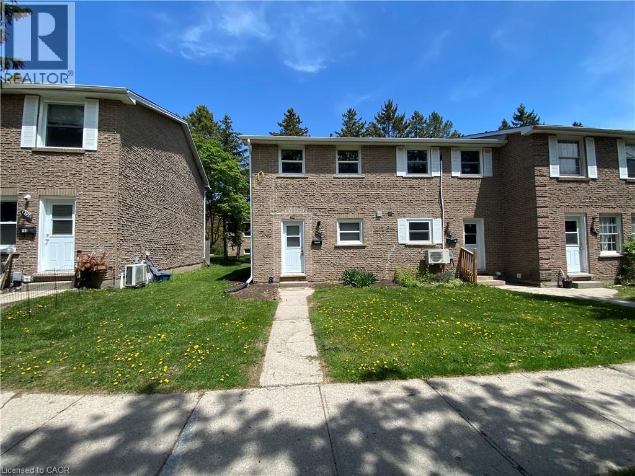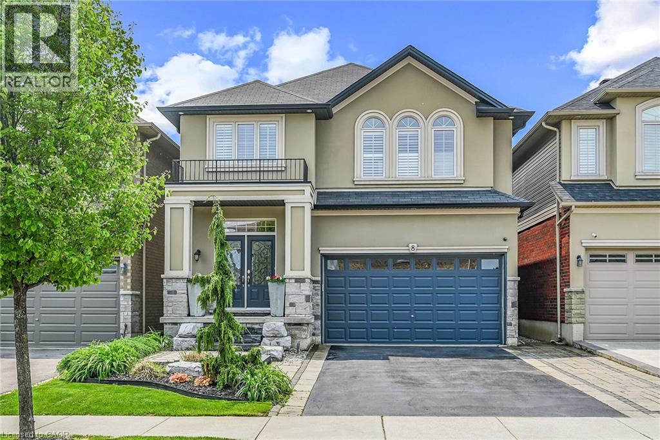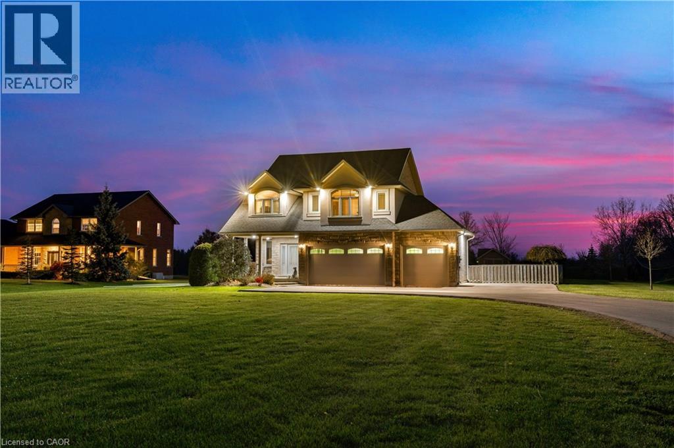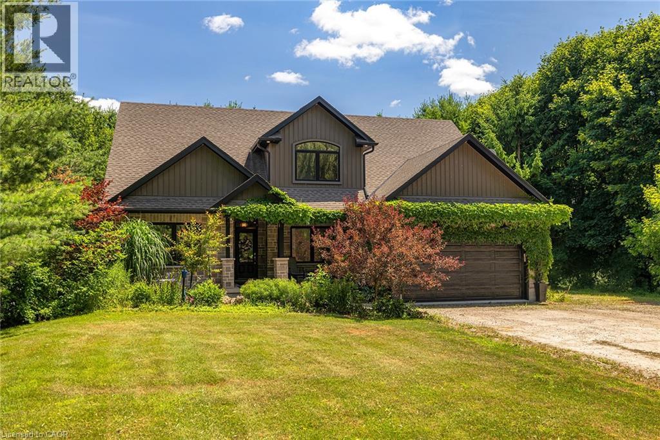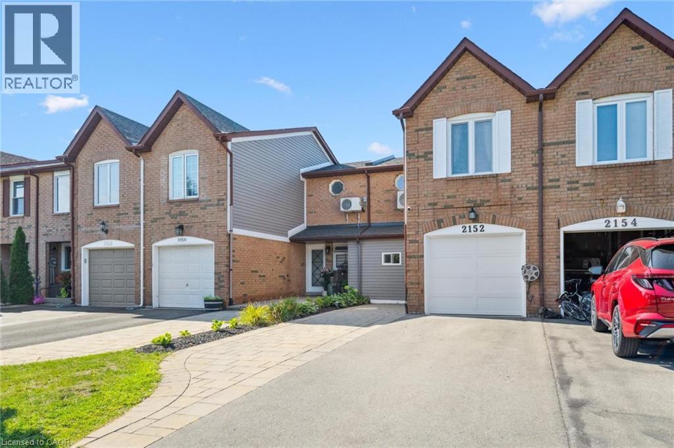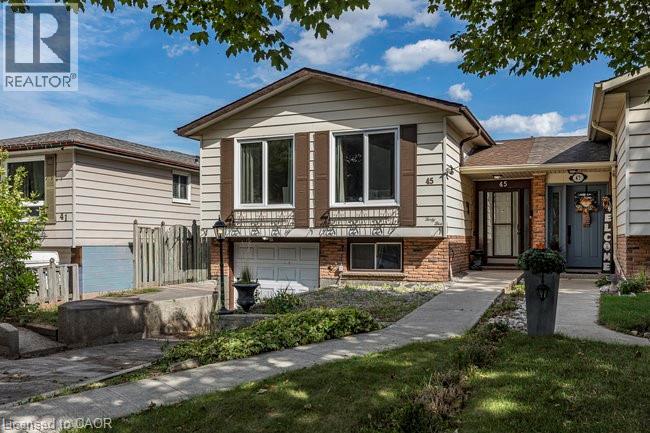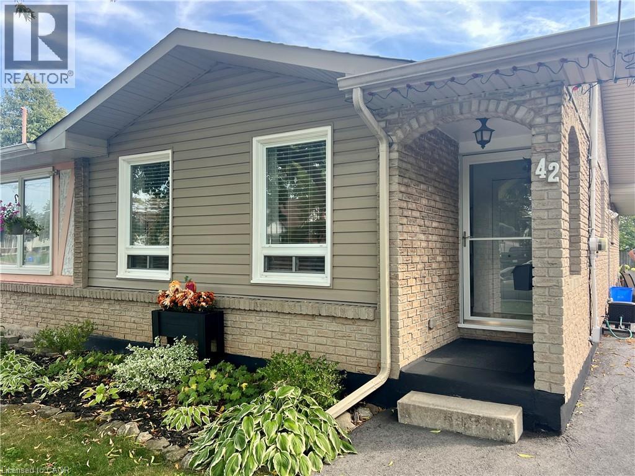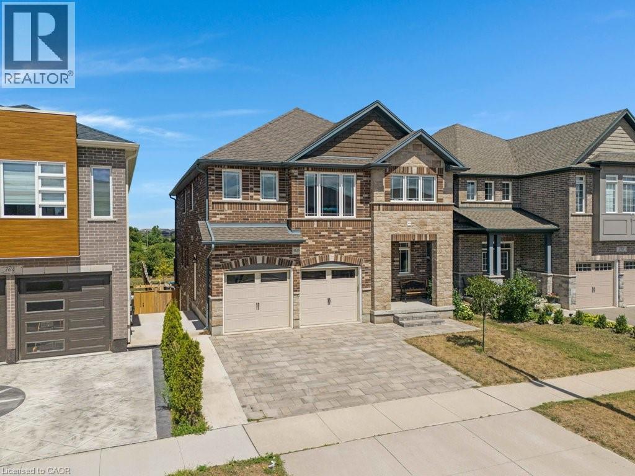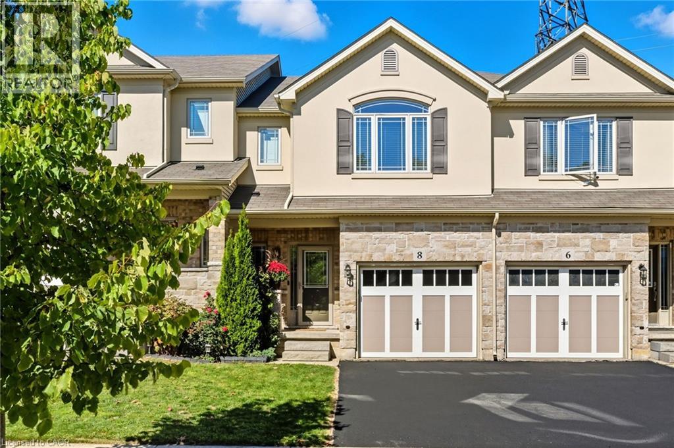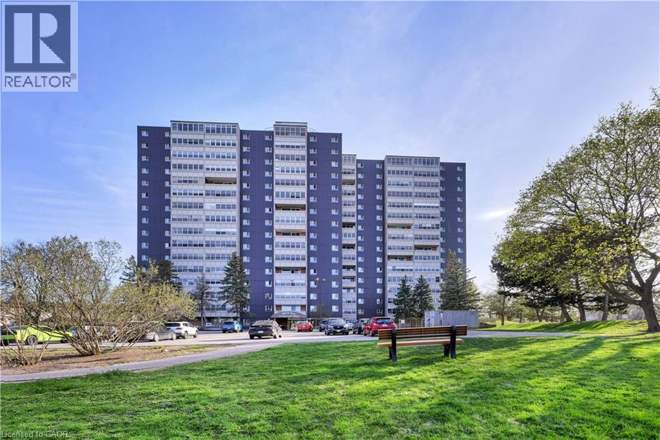702 Springwater Place
Waterloo, Ontario
Nestled on a quiet, family-friendly cul-de-sac in one of Waterloo’s most desirable neighbourhoods, Conservation Meadows, this full 2-storey brick, 4,000+ sq. ft. home blends timeless design with generous living spaces and true pride of ownership. The bright foyer opens to an airy, open-concept main floor featuring a versatile bedroom/office, sunlit living room, formal dining area, and a chef’s kitchen with light cream cabinetry, granite counters, pull-out spice racks, two appliance garages, and an oversized island with prep sink. From here, step out to a large wood deck complete with a convenient gas BBQ hook-up, perfect for effortless outdoor cooking and entertaining, overlooking the backyard. A main-floor laundry adds extra convenience to the level. Carpet-free throughout, the home is finished in hardwood, ceramic, and laminate. Upstairs, the primary suite offers a walk-in closet and luxurious five-piece ensuite, joined by two spacious bedrooms sharing another full bath. An oversized family room with vaulted ceilings, fireplace, and double glass doors creates the perfect gathering space. The fully finished walk-out basement extends the living area with a large rec room (rough-in for future kitchen/wet bar), a bright bedroom, and a three-piece bath. With its separate entrance, this level offers excellent potential for an in-law suite, multi-generational living, or income unit. Outside, enjoy a concrete patio and pool-sized backyard ready for your vision. Parking is never an issue with a double garage and driveway for six. All of this is ideally located near both universities, Laurel Creek Conservation Area, and St. Jacobs Farmers’ Market, with top-rated schools including W.C.I., N.A. MacEachen, MacGregor, and Sir Edgar Bauer. (id:8999)
18 Laidlaw Street
Hagersville, Ontario
Beautifully Renovated Bungalow in Prime Hagersville Location! This fully updated 4-bedroom, 1-bathroom bungalow offers stylish, move-in-ready living in the heart of Hagersville. Situated directly across from Sgt. Andrew Harnett Memorial Park, Hagersville Lions Pool, and Hagersville Elementary School, this home is ideal for families seeking both comfort and convenience. Inside, you'll find a thoughtfully updated interior with modern finishes, a functional layout, and abundant natural light. The private backyard offers a great space to relax or entertain. Located in a warm, family-friendly community, and just minutes from shopping, dining, and other local amenities. A perfect opportunity for first-time buyers, downsizers, or investors alike. Hurry! This beautiful home won't last long!! Upgrades include: Furnace/HWT Owned (2018); Foundation Waterproofing - Front/Side (2018); Roof(2019); Siding, 1/4 Insulation, Soffit & Fascia (2020); Front Porch (2020); 300ft Chain Link Fence (2023); Energy Star & Solar Control Windows(2023); A/C (2024); Sump Pump (2025) (id:8999)
160 Westcourt Place
Waterloo, Ontario
Welcome home to 160 Westcourt Place Waterloo. Prepare to be impressed with this AAA+ renovated and extremely well maintained 3 bedroom, 3 full bathroom end unit townhome. The location couldn't be more perfect! This is a short walk to U of W, LRT, shops, bus routes, Waterloo Park, Uptown Waterloo and so much more! Step inside and be wow'd with the open concept main floor which hosts a beautiful kitchen complete with quartz counters, tons of counter and cupboard space and newer appliances. The main floor has laundry, a full 3 pc bathroom, and a large living room with sliders to a fenced patio area for privacy. The main floor and both upstairs bedrooms all have their own mini split hvac systems. Upstairs are 2 large bedrooms and an updated 4 pc bathroom. The fully finished basement is big and beautiful! This space is used as a 3rd bedroom but of course could be a recroom. There is another new 3 pc bathroom down here, storage, large window and luxury vinyl flooring, like the rest of the home. Investors... can you imagine the quality tenant you could have in a space like this? Parents... your university students would be happy in this home and you can rest easy knowing it has been so meticulously cared for. This can also be a single family home for those who are looking for a great home. Low condo fees and renos all professionally completed! Don't let this one pass you by! (id:8999)
8 Chartwell Circle
Hamilton, Ontario
Hamilton Mountain's BEST DEAL - Don't Miss out on this Irreplaceable Home! Welcome to 8 Chartwell Circle offering a beautifully presented , exquisitely finished Custom Built 6 bedroom, 4 bathroom 2 storey home on desired Chartwell Circle complete with complete In law suite / secondary apartment with separate side entrance. This truly stunning home is situated on premium 34’ x 99’ professionally landscaped lot. Great curb appeal with paved driveway & concrete curbed accents, attached double garage, fenced yard, & backyard oasis complete with armour stone, gardens, interlock paver stone patio & gazebo. The flowing interior layout includes over 3500 sq ft of distinguished living space highlighted by gourmet eat in kitchen with white cabinetry & contrasting eat at island, granite countertops, tile backsplash, & S/S appliances, formal dining area with extensive millwork, living room with gas fireplace, coffered ceilings, & hardwood flooring, desired MF laundry, welcoming foyer, & 2 pc bathroom. The upper level features 4 spacious bedrooms including primary bedroom with hardwood flooring, accent wall, & custom ensuite with soaker tub, tile shower, & double sinks, primary bathroom, & UL office area. The finished basement features a fully independent suite complete with 2 bedrooms, 3 pc bath with tile shower, kitchen with quartz countertops, & in suite laundry. Conveniently located minutes to amenities & great access to Linc, Red Hill, 403, & QEW. Shows Incredibly well! Just move In & Enjoy! (id:8999)
8036 Sheridan Court
Grassie, Ontario
Stunning custom-built country home with heated pool and city conveniences nearby. Experience the best of country living with all the perks of the city just moments away! Set on a sprawling 1.35-acre lot with no backyard neighbors, this beautifully designed 4-bedroom, 4-bathroom home offers over 3000 sqft of elegant space, perfect for families and entertainers alike. Upon entering, be welcomed by the grand foyer with soaring ceilings that lead to a sophisticated living room and family room featuring a charming fireplace, creating an inviting ambiance. The chef’s kitchen boasts granite countertops, stainless steel appliances, and sliding patio doors that open to an expansive deck. Step outside to enjoy your heated pool, perfect for summer BBQs and relaxing while soaking in the serene rural views. The second floor features four generously sized bedrooms, including a luxurious primary suite with two closets and a 5-piece ensuite. A versatile den provides the perfect home office or study space. The finished basement offers even more living space with a large recreation room and an additional 3-piece bathroom, ideal for guests or gatherings. Additional updates include an owned hot water tank, roof shingles and a meticulously maintained heated pool. Embrace country elegance with modern amenities—your dream home awaits! (id:8999)
45372 Davies Street
Atwood, Ontario
Welcome to 45372 Davies Street in Atwood, a private and versatile home set on nearly 1.16 acres in a peaceful, family-friendly community surrounded by farmland. This unique property offers exceptional flexibility, featuring both a main floor and second floor primary bedroom, each with its own ensuite, as well as laundry rooms on both levels. With four full bathrooms, a powder room, and the potential for up to six bedrooms, this home easily accommodates large or multi-generational families. The spacious layout includes a walk-in pantry, covered front and back porches, and a loft-style living space on the second floor that's perfect for relaxing, working from home, or entertaining guests. Additionally, a 6' high basement provides ample storage. Outdoors, enjoy a fenced backyard, bonfire pits in both the front and rear yards, a 16x20 Shop or third garage to store another car or some toys and full backyard perimeter lighting controlled by a convenient indoor switch. A hot water exterior tap makes summer fun simple ideal for filling kids' pools or maintaining a backyard rink in winter for hockey enthusiasts. The home is set well back from the road with a long private laneway and offers parking for 10+ vehicles. Located with direct access to a local walking trail connecting Henfryn to Atwood and snowmobile routes in the winter, this home offers the perfect balance of rural charm, space, and lifestyle convenience. A rare opportunity for those looking for privacy, functionality, and room to grow. (id:8999)
2152 Pelee Boulevard
Oakville, Ontario
Welcome to beautiful North Oakville in the family friendly River Oaks neighborhood! Step inside this incredibly renovated TURN KEY freehold townhome. With almost 1800 square feet of total living space, this property features a recently finished lower level, 3 bedrooms with a rare 3 full bathrooms and parking for 3 cars! This open concept replaced eat in kitchen with quartz counters, stainless steel appliances and glass backsplash, spacious living and dining room all with replaced floors and an incredible main floor bonus den/office or even main floor bedroom (can be easily convertible back to a single garage). Head out back to a flagstone patio and large shed, all in a very rare 133 foot fully fenced lot. Upstairs offers a primary bedroom with a newly finished (rare for this layout) 4pc ensuite bathroom and a custom wall closet system, two more bright spacious bedrooms both with double closets and freshly renovated 3 pc main bathroom. Newly finished basement has an open recreation room/playroom and a new 3pc bathroom and laundry area. Talk about move in ready! Perfect growing family home or downsizing, close to all amenities, restaurants, highway access and all that Oakville has to offer! Don’t miss out on this beautiful townhome. (id:8999)
45 Fonthill Road
Hamilton, Ontario
Welcome to the West Mountain! This raised ranch bungalow offers plenty of potential in a sought-after, family-friendly neighborhood. Featuring three bedrooms and two bathrooms, including a wheelchair-accessible main floor bath (2017), this home is bright and inviting with large windows that fill the main level with natural light. The lower level boasts a high basement, ideal for finishing into additional living space, and there’s the convenience of an attached garage. A solid home with great potential to make it your own. Located on the West Mountain, you’ll enjoy the benefits of a mature neighborhood with parks around the corner, excellent schools, shopping, and public transit nearby, plus quick access to the 403. Whether you’re starting out, downsizing, or searching for a home with possibilities, this property is worth a closer look. (id:8999)
42 Seymour Avenue
St. Catharines, Ontario
Step inside this well cared for and extremely well maintained bungalow in the heart of Secord Woods. Located on a family friendly street, steps to Saint Theresa elementary school & the Merritton Community Centre and park. The main floor features gleaming hardwood floors, open concept living room/dining room, spacious kitchen, 3 bedrooms and a full bath. A side entrance provides an opportunity for an inlaw or potential rental suite on the lower level. The finished basement offers a recreation room, 3 piece bath, bedroom, laundry and bonus room. The stone patio is a great space for relaxing or bbq'ing and the low maintenance backyard provides a private outdoor area. This home is perfect for first time homebuyers, retirees, or rental opportunities with its fantastic location close to Brock and Niagara College. Please view the 3D tour of this lovely home to see everything it offers! (id:8999)
160 Freure Drive
Cambridge, Ontario
Don’t miss this stunning 2,900 sq ft family home, perfectly situated next to Lynn Freure Park and playground! Set on a generous 157-foot deep lot, this beautifully maintained property offers a rare combination of space, style, and versatility. The fully fenced backyard is ideal for entertaining and family fun, featuring a heated above-ground salt water pool, mature fruit trees, and a spacious patio with paver stones, a true outdoor oasis. Inside, the open-concept living room, dining room, and kitchen are filled with natural light and upgraded with porcelain tile, hardwood flooring, and pot lighting throughout. Enjoy picturesque views of the open farmland behind the home, offering a serene and private setting. The kitchen is both elegant and functional, with white cabinetry, quartz countertops, stainless steel appliances, and a center island, plus a walkout to the upper balcony, which steps down to the backyard. The main floor also features a flexible office or den, perfect for working from home or as an extra guest space. Upstairs, a bright and spacious family room with three large windows offers the perfect playroom or relaxation area. You'll also find three generously sized bedrooms, each with walk-in closets. The primary suite includes a luxurious 5-piece ensuite with tile flooring, a glass shower, soaker tub, and dual sinks. A second full bathroom and convenient upstairs laundry complete this level. The walkout basement offers even more living space with a large rec room, patio door access to the yard, and a 2-piece bath. Plus, there’s a separate-entry, self-contained 1-bedroom apartment featuring its own kitchen, 3-piece bath, living room, and bedroom, all with stylish luxury vinyl plank flooring, ideal for in-laws, guests, or potential rental income. The apartment is currently vacant and move-in ready. (id:8999)
8 Elmbank Trail
Kitchener, Ontario
Sophisticated Urban Living | Luxurious 3-Bed, 3-Bath Townhome in Prestigious Doon | No Condo Fees | Welcome to a residence that redefines modern elegance — a meticulously designed 3-bedroom, 3-bathroom townhome nestled in one of the city’s most sought-after upscale neighborhoods. Crafted for discerning buyers, this home offers the perfect balance of refined style and contemporary comfort. Step inside to discover a beautifully curated open-concept living space, anchored by a show-stopping gourmet kitchen featuring sleek quartz countertops, premium stainless-steel appliances, designer fixtures, and beautiful cabinetry — ideal for both casual entertaining and elevated culinary experiences. The upstairs stairwell greets you with a stunning feature wall, while the expansive primary suite is a true retreat, offering a generous walk-in closet and 4-piece ensuite with upgraded finishes and thoughtful detail throughout. Two additional bedrooms provide versatility for guests, a home office, or personal studio space, while the upper-level laundry adds convenience to daily living. Outside, a private, fully fenced concrete patio space invites you to unwind or entertain in style. No maintenance required. The attached garage ensures secure parking and additional storage, seamlessly blending practicality with sophistication. This home is also equipped with a new furnace and heat pump (2024) which assists with energy reduction and environmental sustainability. Perfectly positioned for those seeking luxury, convenience, and a low-maintenance lifestyle, this exceptional townhome delivers upscale urban living at its finest. (id:8999)
225 Harvard Place Unit# 809
Waterloo, Ontario
This spacious 2-bedroom, 2-bathroom condo has room to stretch out and live large. Step inside to find a generous foyer with ample closet space to tuck away your everyday essentials, a bright and airy living room perfect for hosting or relaxing, and a dedicated dining area just waiting for your next dinner party. Love natural light? You’ll adore the enclosed balcony – a cozy 3-season retreat where you can enjoy your morning coffee with a greenspace view or curl up with a book without ever stepping outside. The primary suite includes a walk-through closet and its own ensuite bathroom – a nice bonus when guests are visiting. The unit is completely carpet free and features recent upgrades including new windows, a refreshed main bathroom, updated dishwasher, and an upgraded electrical panel. This unit is carpet free and move-in ready. The building itself is packed with perks: 1 underground parking spot, a tennis court, gym, workshop, party room, and even a library for your inner bookworm. Heat and hydro are included in the condo fees, taking one more thing off your monthly to-do list. All this and you're just a short walk to shopping, groceries, the bank, and transit. Plus, you're only minutes to the expressway for easy commuting. Don't miss your chance to call this lovely unit home! (id:8999)

