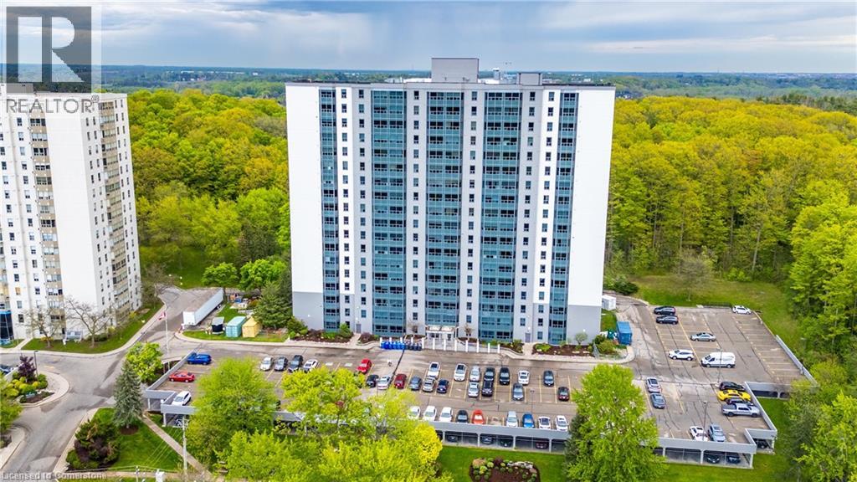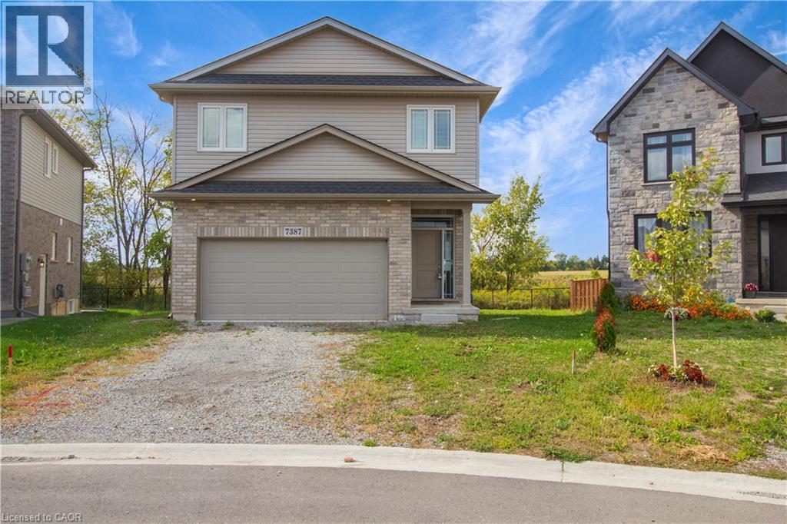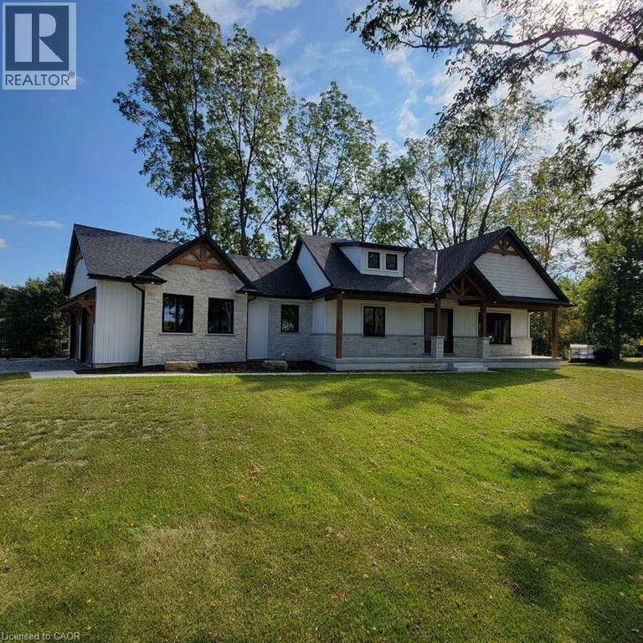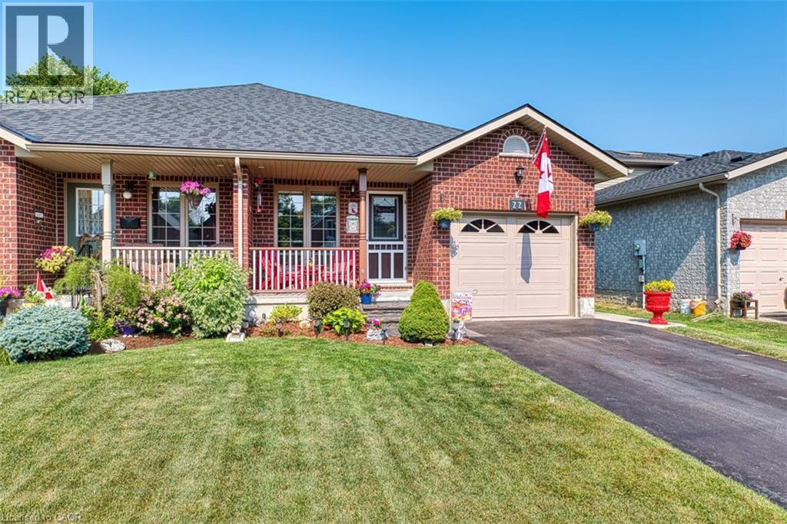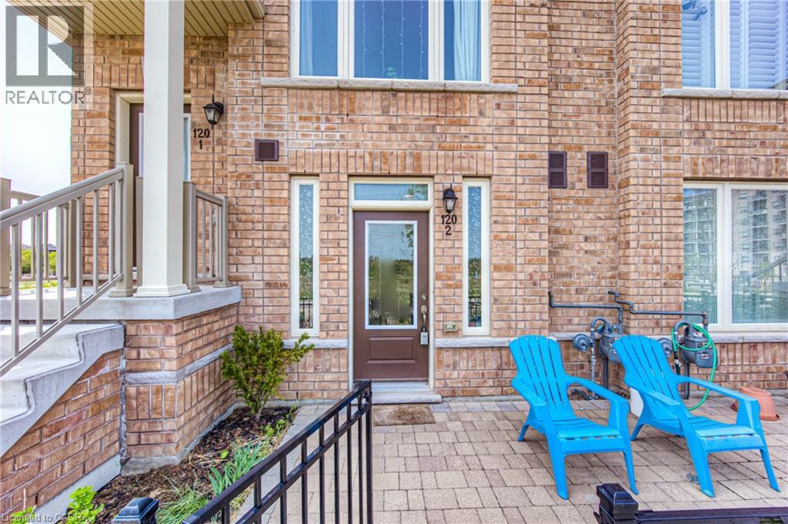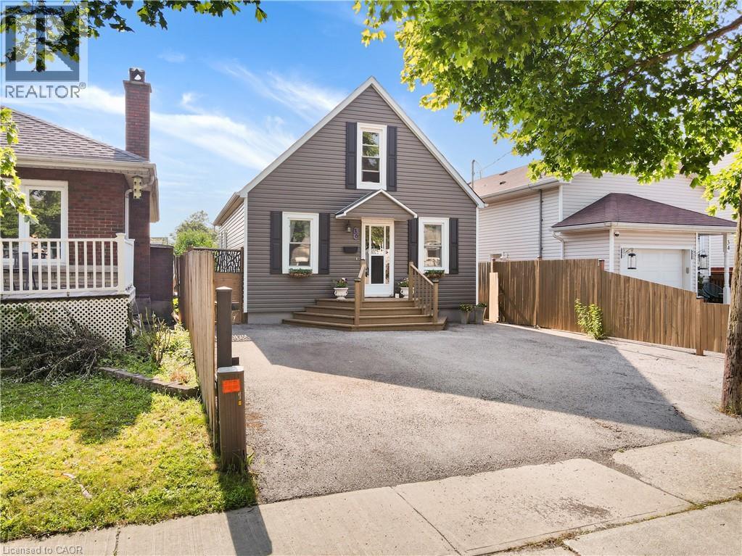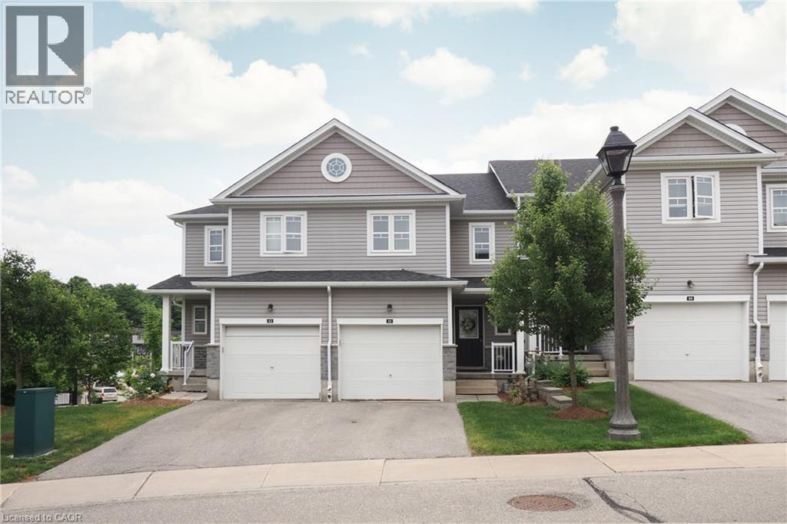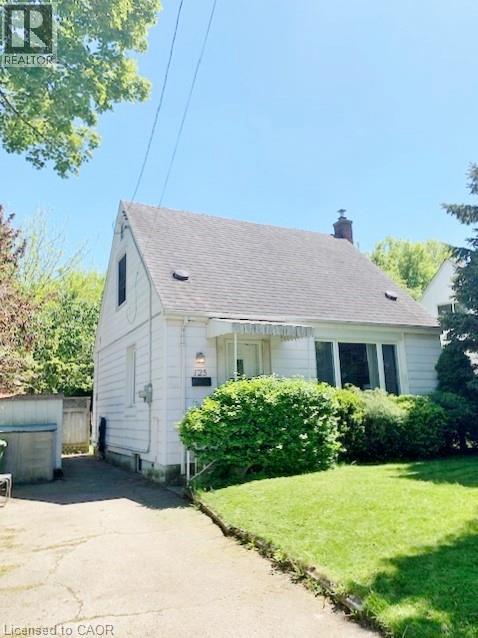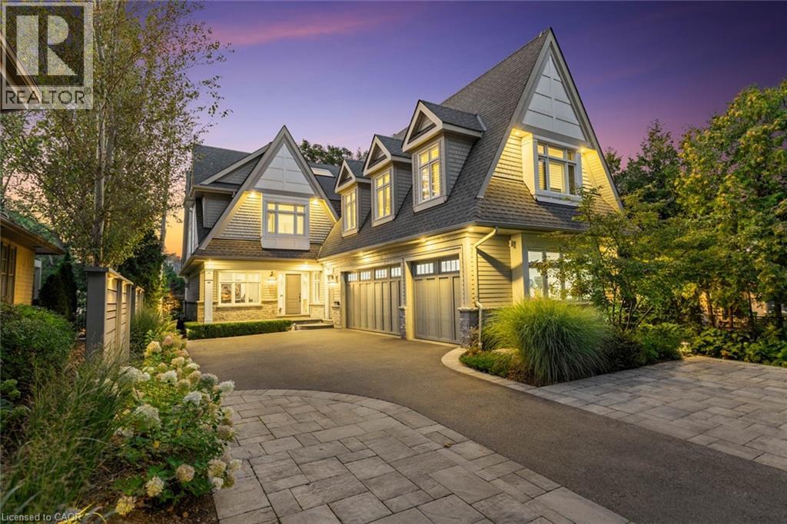55 Green Valley Drive Unit# 210
Kitchener, Ontario
Welcome home to Unit 210 at 55 Green Valley Drive! This bright and spacious 2-bedroom, 2-bathroom end unit is located on the second floor of a quiet, well-kept building in Kitchener’s popular Pioneer Park neighbourhood. With a smart layout, lots of natural light, and carpet-free floors throughout, this unit is perfect for first-time buyers, downsizers, or investors looking for a low-maintenance unit in a great location. Being a corner unit, it offers extra windows and a sense of privacy. The large open-concept living and dining space feels comfortable and welcoming, with plenty of room to relax or entertain. There’s even a cozy electric fireplace for added charm. The kitchen is well laid out with stainless steel appliances, generous cupboard space, and good flow for everyday cooking. The primary bedroom features a walk-in closet and private 2-piece ensuite, and the second bedroom is also a great size with a large closet, perfect for the kids, guests, or a home office. You’ll also find a nicely updated 4-piece main bathroom, in-suite laundry, and extra storage to keep things tidy. Another bonus: the underground parking spot is conveniently located near the entrance, and being on the second floor means easy access to both the elevator and stairs. The building itself is known for being clean, quiet, and well-managed. It offers a secure entry and great amenities, including a gym, indoor pool, sauna, party room, and bike room. The condo fees are reasonable, helping keep monthly costs manageable. The location is another major plus. You're just minutes from the 401 and the expressway, close to Conestoga College, and a short walk to shopping, parks, and trails along the Grand River. Whether you love being active outdoors or need a quick commute, this spot makes it easy. If you’re looking for a well-cared-for unit with space, light, and convenience, Unit 210 is a great place to land. Come take a look, you might just feel at home the moment you walk in. (id:8999)
7387 Sherrilee Crescent
Niagara Falls, Ontario
Beautifully built in 2021, this 3+2 bedroom, 4 bathroom detached home offers modern finishes and a family-friendly layout. The main floor is bright and open, seamlessly blending the living spaces and features direct garage access, a convenient powder room, and glass door that walks out to a private deck with no rear neighbours! As you walk up to the expansive second level, you’ll find a spacious loft-style living area, perfect for a home office or additional lounge space. The massive primary retreat comes complete with a walk-in closet and a spa-inspired ensuite including a separate soaker tub and glass shower.. Two additional bedrooms share a modern 4-piece bathroom and a separate laundry space completes this level. The finished basement provides even more living space with its own separate entrance, a full bathroom, an additional bedroom, and a versatile rec room, allowing for endless possibilities. Located close to excellent schools, shopping, and everyday amenities, this home combines style and practicality all while being located in a great family neighbourhood. Taxes estimated as per city’s website. Property is being sold under Power of Sale. Sold as is, where is. RSA” (id:8999)
543 Waterloo Street
Hamilton, Ontario
Discover the possibilities in this well-sized 1.5 storey home, ideal for first-time buyers, renovators or savvy investors. Offering 4 bedrooms—including one conveniently located on the main level—this home features a living room, dining room, eat-in kitchen, 2 bathrooms, and a full basement that adds extra living space. This home provides solid bones and great potential for improvement. The detached garage adds extra convenience. Situated on a generous lot with a large backyard, there’s plenty of room to create your ideal outdoor space. While the home requires some TLC, it’s priced aggressively to reflect its current condition and offers excellent value in a central Hamilton location. Being sold as is, where is, this property presents a great chance to enter the market at an affordable price point or add to your investment portfolio. Don’t miss out on this opportunity to unlock the potential of this home. (id:8999)
66 Talbot Street
Courtland, Ontario
For more info on this property, please click the Brochure button. Handcrafted bungalow in the quiet village of Courtland, Ontario. This spacious, open-concept home is accented with timberframe details and hardwood floors. The kitchen features solid-wood cabinetry and a butcher-block island top, while the dining area looks out to the back covered porch through a generous 8-foot sliding glass patio door. Along one wall, a large coffee-bar cabinet - complete with its own sink—sits beside a sliding barn door that conceals a fully shelved pantry. The living room is large and open, with a picture window to the porch and a fireplace. The roomy main bedroom includes a spacious walk-in closet, and the 5-piece ensuite is fitted with an extra-large tiled shower, a soaker tub, and a double-sink vanity. There is a separate staircase from the two-car garage leading directly into the unfinished basement. The basement is fully framed and wired, ready to be boarded and finished for family, guests, or even a second separate living quarter. Off the rec room, a 5-foot patio door opens from the walkout basement to a quiet haven of shady trees and green grass. The spacious side yard allows for all kinds of activities. Outside, a double-wide gravel driveway leads to the two-car garage with a timber-framed awning and automatic door openers. To the right, a solid concrete sidewalk runs beside a beautifully timber-framed front porch. There’s lots more to see - don't miss out. Property not yet assessed. (id:8999)
5 Father David Bauer Drive Unit# 408
Waterloo, Ontario
Experience the condo lifestyle at Seagram Lofts. You can't beat this prime location in Uptown Waterloo. Close to the ION light rail minutes away and a biker's paradise. Redeveloped whisky barrel warehouses & industrial architecture combine with high ceilings, original brick walls, barrel wood doors, polished concrete floors, and distinctive full height windows. Two elevators, a fitness room, games room, guest suite, basement locker, large roof top garden & sitting area plus a community BBQ are among the many amenities. Unit 408 has a desired location at the back of the building with insuite laundry, garage parking plus an exclusive locker. The two story windows enhance the seasonal scenic views. Remote controlled blackout & screen blinds adjust light and a Juliet balcony opens to allow fall breezes during sunny days. Numerous updates have been completed by the long-term owners blending modern renovations with timeless character. Light hardwood floors provide a carpet free main floor. Professional renovations to the kitchen and bathrooms are notable. The thoughtful details expand to the addition of numerous dimmable ceiling LED potlights on both levels. The primary bedroom space includes the upper loft view and dual drapery rail for bedroom privacy at night. A walk-in closet plus stackable laundry closet & 4 pc ensuite complete this level. The main floor office is versatile as a guest room or den. The kitchen includes maple shaker soft close cabinetry, designated spice drawer, 2 corner Lazy Susan pull outs, granite counters, wine rack, glass tile backsplash, new Café induction range (2025), plus more. A high efficiency furnace was added in 2024. Network cables can be found in walls for full wiring to living room, den & upper level. Beautifully maintained and updated. Walk, bike or drive to the University of Waterloo & Wilfrid Laurier University. Make your next move to the Seagram Lofts! (id:8999)
22 College Street
Stratford, Ontario
ou are invited to discover the perfect blend of charm & style in this immaculate 3 Bedroom Bungalow in a friendly Cul-de-Sac of beautiful Stratford with over 2,100 SF of living space. This meticulously finished Full Brick home with a great overall layout designed for total functionality & plenty of desirable features will give you an instant vibe of welcoming feel. Great Open-Concept main floor showcasing a maple Kitchen with Granite tops & breakfast Island, Stainless appliances, lovely Family Room and Dining room complemented by a 2 well-appointed Bedrooms and a Jack & Jill bath. The fully finished Basement with its Large space, Separate Entrance, 1 Bedroom + the potential of easily adding a 4th Bedroom, huge Rec Room that can be further partitioned to suit your needs & tastes & full Bathroom, it’s undoubtedly an ideal setup for an In-Law setup/living, for multi-generational family use or as a mortgage Helper – put this home on the Top of your list and you will appreciate it more by seeing in-person. Plenty of desirable Upgrades & Improvements: Roof (2023), Bathrooms, Flooring, Painting, Kitchen Granite & Appliances, Lighting, Closets & Doors, Carpet in the Basement, Trim work, Complete Backyard 2023 (Fence, Deck, Patio, Custom Shed, Landscaping), Garage Door, Concrete Porch and more. And for your outdoor comfort, enjoy a spectacular manicured back yard Oasis with family and friends – a wonderful retreat paradise in the city. Also, take advantage of this Quiet Cul-de-Sac location, extended parking capacity of the Driveway able to accommodate multiple vehicles, short distance to Downtown & all major amenities and such a wonderful neighbourhood. Whether you’re a growing family, first-time home buyer or an investor seeking a lucrative opportunity, this property offers an attractive package of comfort, convenience, and potential. Extremely well-kept and regularly maintained home in amazing condition reflecting an evident pride of ownership, be prepared to be amazed ! (id:8999)
304 Central Avenue
Grimsby, Ontario
The gorgeous, fully renovated bungalow has so much to the discerning buyer. Set on an impressive 75' x 150' lot, the home has been beautifully updated and meticulously maintained inside and out. Featuring 4 bedrooms and 3 bathrooms, this property combines modern finishes with thoughtful design. Upgrades include new top-of-line laminate flooring, renovated bathrooms, a redesigned kitchen, upgraded laundry room, and a customized garage. The main floor is an entertainer's dream, boasting an open-concept living room with a cozy gas fireplace, a dining area with walkout to the deck, and a spectacular family room with a second walkout to the multi-level deck. The chef's kitchen features an oversized breakfast bar, built-in cooktop, and custom-built pantry. The principal suite includes a large walk-in closet with custom built-ins and a luxurious ensuite with a slipper tub and separate shower. A versatile second bedroom can serve as a guest room or home office. The renovated lower level has provides incredible versatility with a huge recreation room (pool table included), a cozy sitting area with built-in shelving, a stylish 3-piece bathroom, plus two additional bedrooms and an office space. The customized tandem garage is a dream for hobbyists, featuring epoxy flooring, high-end metal cabinetry, heated with insulated attic with drop-down stairs, a dedicated 100-amp panel with 240v plug, and a rear garage door that opens directly to the backyard. Outdoors, the professionally landscaped yard is an entertainer's paradise. Highlights include a sports court (perfect for tennis, pickleball, or basketball or hook up some boards and you have your very on ice rink), a hot-tub, multi-level deck, patio with firepit, and multiple seating areas for gatherings. Highways, shopping, Bruce Trail, Escarpment and lots of privacy on this Estate sized lot. Don't miss the opportunity to own this spectacular home. WOW! (id:8999)
120 Watson Parkway N Unit# 2
Guelph, Ontario
This beautiful 1-bedroom, 1-bathroom, 561 sq. ft. unit e blends modern finishes with timeless charm. Featuring a stately brick exterior, welcoming terrace, and a bright open-concept interior, this home is perfect for professionals, students, or anyone looking to enjoy low-maintenance living in a prime location. Here are top 5 features you’ll love: 1) SPACIOUS OUTDOOR TERRACE: A wide, sun-filled terrace ideal for morning coffee or evening relaxation. 2) CHEF-INSPIRED KITCHEN: Stainless steel appliances, quartz countertops, sleek cabinetry, subway tile backsplash, and open dining space. 3) CONVENIENT LIVING: Well-sized bedroom with soft light, ensuite laundry and an oversized 1-car garage with 2 total parking spots. 4) UNBEATABLE LOCATION: Located beside the Guelph Public Library and bus route, under 12 minutes to the University of Guelph, Stone Road Mall, and Guelph General Hospital. Close to shopping, restaurants, parks, trails, and more. With low condo fees, thoughtful design, and easy commuter access, this home offers the perfect balance of comfort and convenience. (id:8999)
36 Afton Avenue
Welland, Ontario
Step inside this cozy and stylish home that’s ready for you to move right in! Offering 2 bedrooms, 1.5 baths, and a warm, welcoming vibe, this home is a great fit for first-time buyers, downsizers, or anyone looking for a cozy space with modern touches. The kitchen includes quartz countertops and a beautiful marble tile backsplash, opening directly to the living and dining areas—perfect for everyday living or hosting. Upstairs, you’ll find the oversized loft-style primary bedroom with its own 2-piece ensuite and built-in closet. The basement includes potential to create a third bedroom which also has its own side entrance for added flexibility. The backyard is fully fenced with a deck making it a perfect spot to kick back and enjoy the outdoors. (id:8999)
1989 Ottawa Street S Unit# 11
Kitchener, Ontario
Welcome to 11-1989 Ottawa Street, a beautifully updated townhome nestled in a charming, family-friendly neighborhood in Kitchener. This home is perfect for families, individuals, and empty nesters alike. Step into the kitchen, where elegant quartz countertops and sleek stainless steel appliances combine beauty with functionality. The breakfast island not only serves as a stylish centerpiece but also offers additional storage space underneath to help keep your home organized. The open-concept main floor is perfect for both relaxing and entertaining, with a spacious living area that flows seamlessly into a dedicated dining space. From here, step outside to your private deck where you can unwind and enjoy peaceful views of the surrounding green space. The upper level of the home features three generously sized bedrooms, each offering ample room for all your needs. The primary bedroom is a true retreat, with its own ensuite bathroom and a walk-in closet for added convenience. The unfinished basement provides plenty of potential for customization, along with a dedicated laundry area. Conveniently located near top schools such as Forest Heights Collegiate and St. David's Catholic School, this home ensures quality education for your family. The nearby Sunrise Shopping Centre offers a wide variety of shops, restaurants, and grocery stores, making daily errands a breeze. Commuters will appreciate the easy access to major routes and public transportation, simplifying your daily travel. Don’t miss your chance to make this stunning townhome your own! (id:8999)
125 Gary Avenue
Hamilton, Ontario
Very well maintained spacious 1 1/2 storey home just a short walk to McMaster University and Hospital. Main floor features living/dining room with hardwood floor, kitchen with plenty of cupboards, bedroom with hardwood floor and a 4 piece bath. Upstairs offers 2 large bedrooms. The lower level offers a family room, 2 additional bedrooms, laundry room and a 3 piece bath. A great home for the growing family or for the investor! Close to all amenities including a parkette just across the street. Easy highway access, churches, schools, restaurants, shopping all nearby. Don't miss this excellent opportunity! (id:8999)
3087 Lakeshore Road
Burlington, Ontario
Set on prestigious Lakeshore Road in Roseland, one of Burlington’s most sought-after neighbourhoods this custom-built residence offers over 6,000 square feet of finely finished living space on a rare 217-foot-deep property. Located within the Tuck/ Nelson school district & just steps from the lake, it combines an exceptional address with remarkable scale & design. The main level is anchored by an elegant great room with a gas fireplace, custom built-ins with glass accents,& expansive windows overlooking the rear gardens. A private home office, formal dining area with a wet bar, & a chef’s kitchen designed for both daily living & entertaining set the tone for the home. The kitchen features a large quartz island with seating, dual dishwashers, dual Frigidaire Professional wall ovens, a gas range with decorative hood, warming drawer, microwave, & KitchenAid stainless steel refrigerator with ice & water. Custom soft-close cabinetry, a walk-in pantry, & a walkout to the covered patio complete this well-appointed space. A separate main floor laundry room with custom cabinetry, quartz counters, adds convenience. Upstairs, four bedrooms each feature their own private ensuite baths and custom closet organizers, including a self-contained in-law suite with a separate entrance featuring a living area, bedroom, and full bath ideal for extended family. The 3rd loft, currently used as a gym, offers flexibility as an additional bedroom or creative studio. The fully finished lower level extends the living space with a large recreation room with a wet bar, sitting area with gas fireplace, sixth bedroom with ensuite, music/media room,& a walk-up to the backyard. Set on a 200-foot-deep lot, the property offers rare privacy and scale, with a resort-style backyard featuring a heated saltwater pool, stone patio, covered terrace & outdoor kitchen. A three-car garage and additional parking complete this distinguished home, just minutes from downtown Burlington and the lakefront. (id:8999)

