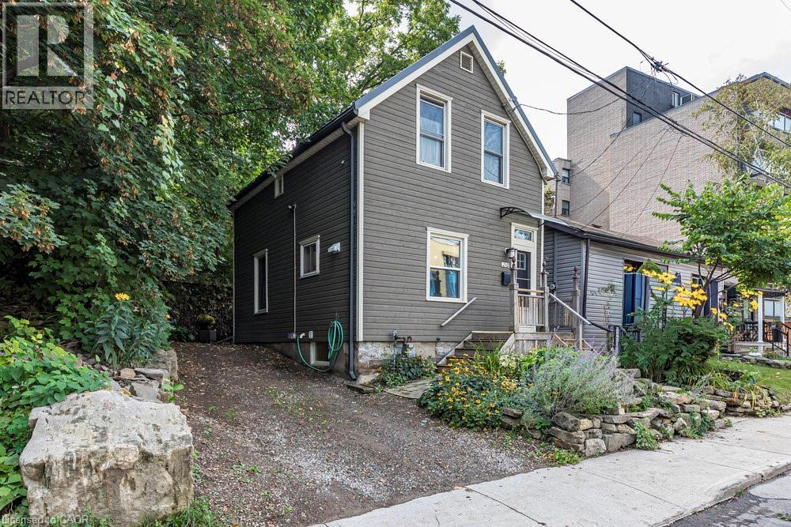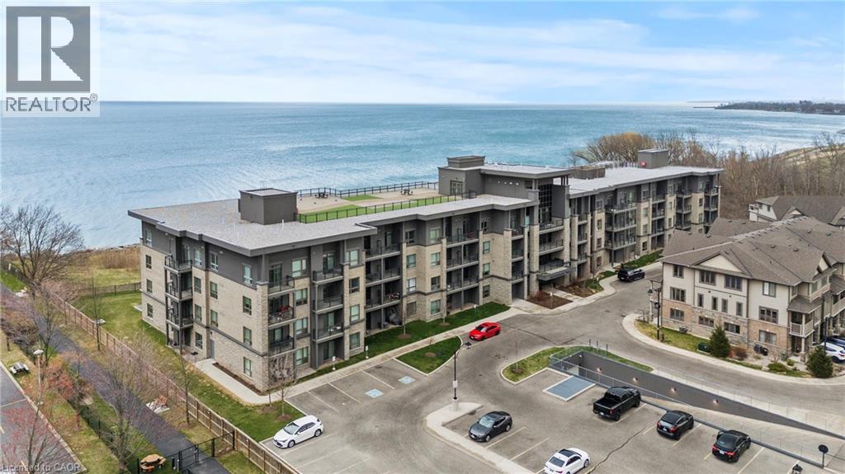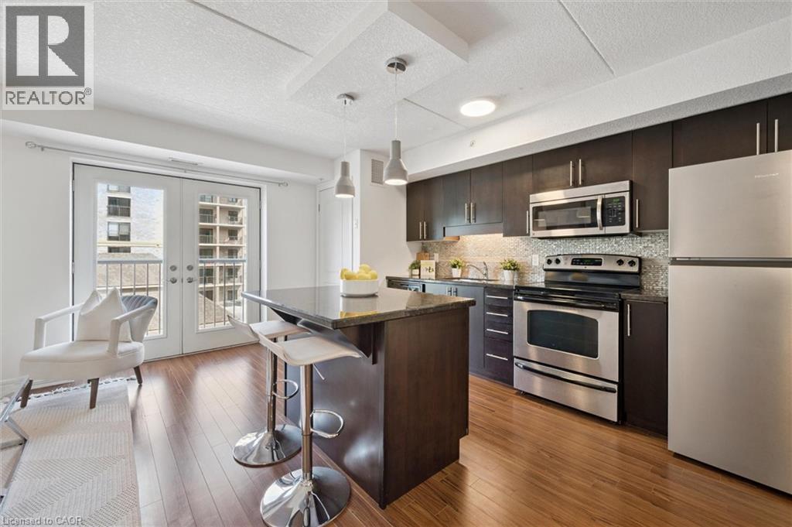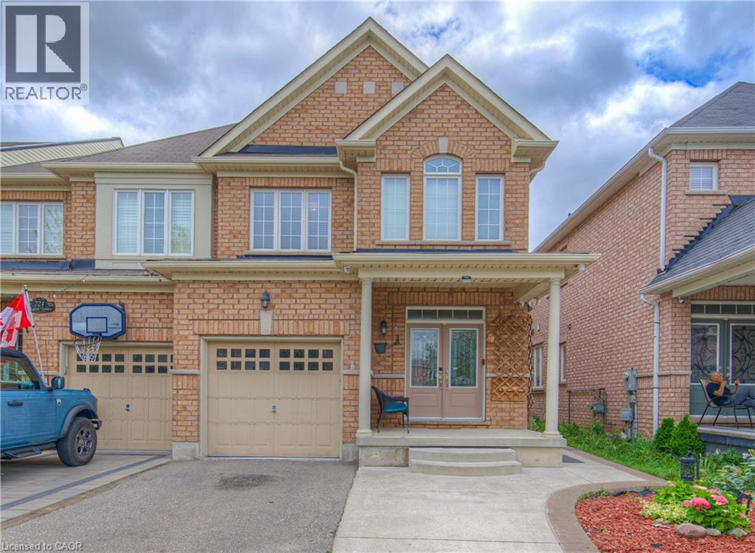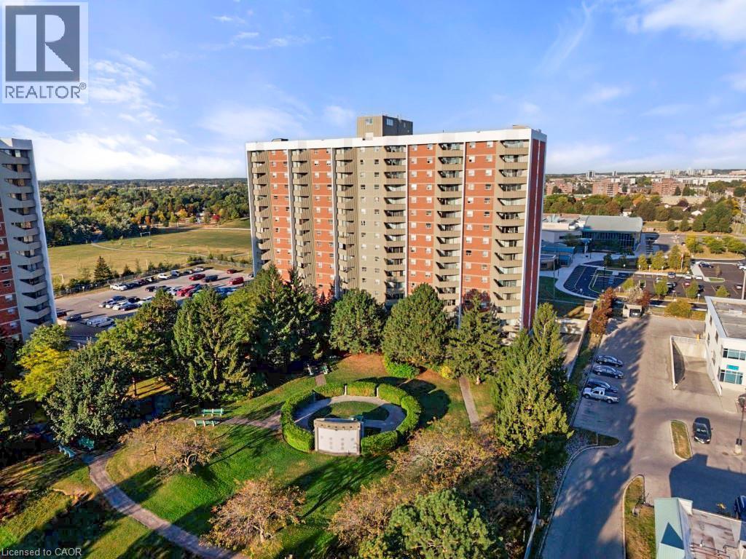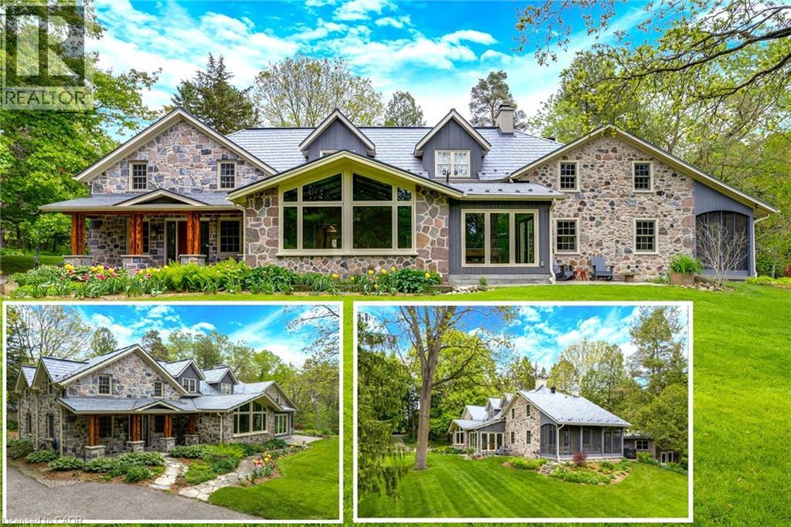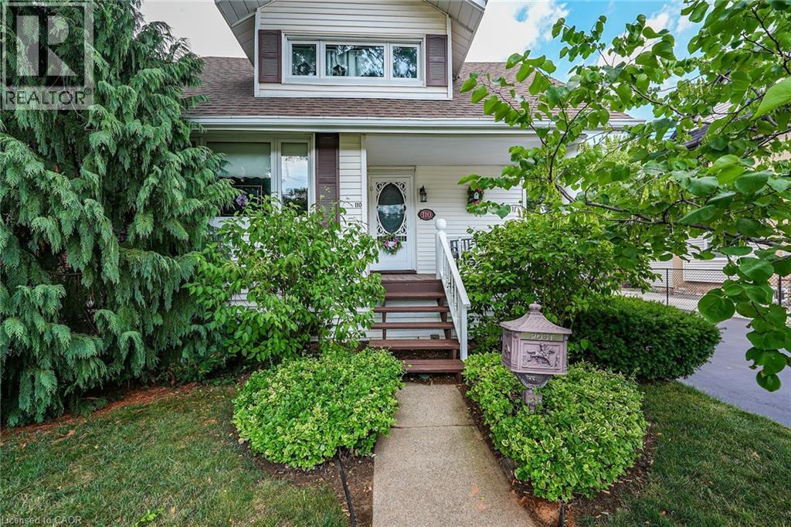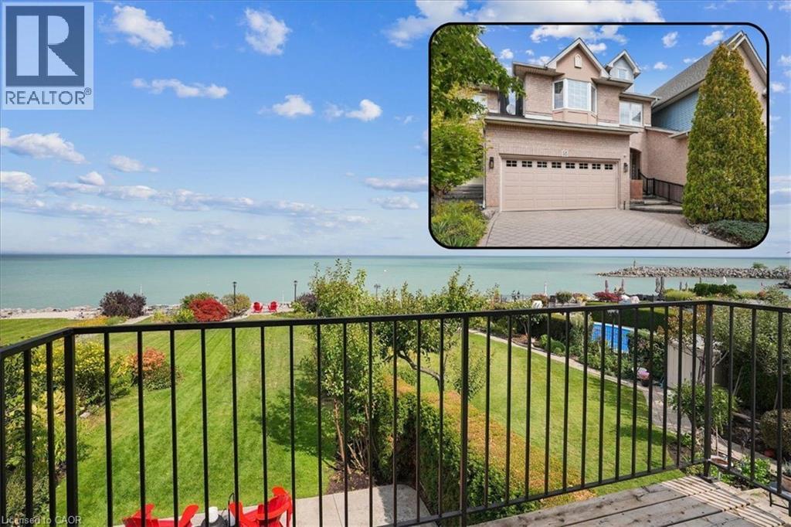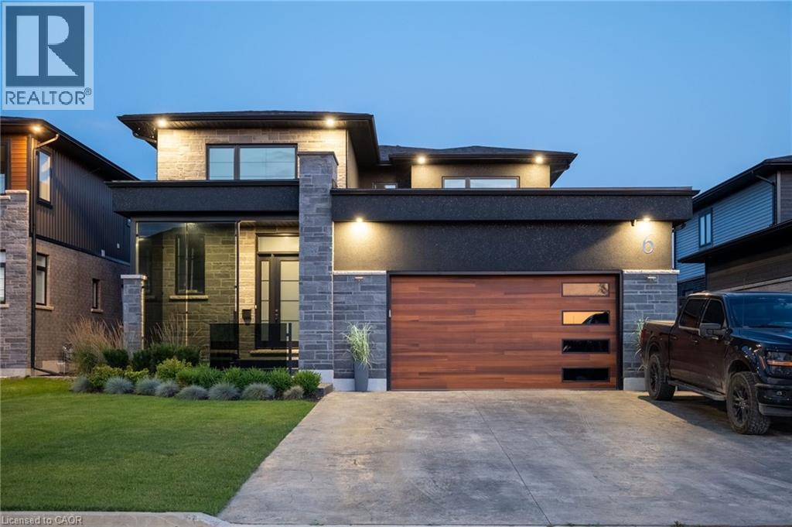11 Coach Hill Drive
Kitchener, Ontario
Welcome to 11 Coach Hill Drive – A Beautifully Updated Raised Bungalow in the Heart of Country Hills! Nestled on a quiet, family-friendly street, this move-in-ready 3-bedroom, 2-bathroom home offers comfort, convenience, and modern updates that appeal to first-time buyers, growing families, and investors alike. Enjoy 1850 sq.ft. of finished living space featuring fresh paint throughout, two cozy gas fireplaces, and carpet-free flooring. The bright and functional kitchen includes a new stove (2024) and updated faucet (2024), with sliders leading to a private, fully fenced backyard — ideal for kids, pets, or weekend entertaining. Major updates include a new furnace (2023), windows in all bedrooms, kitchen, and bathroom (2023), front door (2023), updated upstairs bathroom fixtures (2024), and a washer/dryer (2023). Located minutes from Highway 401, Fairview Park Mall, great schools, restaurants, hospitals, public transit, and parks — this home truly offers the best of family living with urban convenience. Don't miss your opportunity — book your showing today! (id:8999)
210 Charlton Avenue E
Hamilton, Ontario
Outstanding transformation inside & out with no stone left unturned! Tucked away at the base of the escarpment, this thoughtfully renovated 2-storey, 2-bedroom, 1-bath home is full of character, creativity, and modern convenience. From its clever storage solutions to its private “secret garden” patio, every detail has been carefully designed to make the most of both space and style. Step inside to discover an updated kitchen that’s as functional as it is beautiful, featuring built-in banquette seating with custom cushions (and hidden storage!), a pull-out butcher block for added prep space, subway tile backsplash, and generous cabinetry. The living room offers a walkout to a stunning interlock and flagstone patio — a private oasis perfect for morning coffee or evening gatherings — w/ built-ins & glass display shelves to add ambiance and charm. Upstairs, the primary bedroom delights with a hidden “secret closet” concealed behind a bookshelf, while the elegant 4-piece bathroom features a classic clawfoot tub and pedestal sink for a touch of vintage luxury. Additional highlights include two-car private parking — a rare and valuable find — and a unique sense of privacy and tranquility. This one-of-a-kind home offers the perfect blend of historic charm, smart updates, and whimsical details. This Corktown gem is steps to St. Jo’s, the GO & amenities. A must-see for those seeking something truly special. (id:8999)
35 Southshore Crescent Unit# 230
Hamilton, Ontario
Imagine waking up to your own waterfront view! This bright 1 bed, 1 bath unit offers open-concept living with stainless steel appliances, in-suite laundry, and a private balcony just steps from Lake Ontario. Enjoy underground parking, a storage locker, and access to top-tier amenities including a rooftop terrace, gym, and party room. Located in the beautiful Waterfront Trails building, you're moments from trails, parks, lake Ontario, and easy access to the QEW. Perfect for first-time buyers, downsizers, or investors! (id:8999)
776 Laurelwood Drive Unit# 307
Waterloo, Ontario
Welcome to this beautifully maintained 1 bedroom + den condo located in the highly sought-after Laurelwood neighbourhood! This bright and tasteful unit offers a functional layout with a spacious open-concept design, perfect for comfortable everyday living. The kitchen is beautiful and features, granite countertops, stainless steel appliances, and a large island—ideal for casual breakfasts or entertaining guests. The primary bedroom has a walk-in closet and the versatile den provides flexible space that can easily be used as a home office, guest room, or cozy reading nook. Enjoy all the conveniences of condo living in a vibrant community known for its top-rated schools, scenic trails, beautiful parks, the YMCA, public library, shopping, and a wide selection of restaurants—all just minutes from your door. Whether you're a first-time buyer, downsizer, or investor, this Laurelwood condo offers incredible value in a prime location. Don't miss this opportunity! (id:8999)
722 Megson Terrace
Milton, Ontario
Stunning End Unit Townhome Like a Semi! 3+1 Bedrooms & 4 Washrooms. Beautifully upgraded freehold townhome in a highly sought-after location! Feels like a semi with added privacy and an extended driveway. Open-concept layout featuring a spacious eat-in kitchen with granite countertops, large island, backsplash, and a direct view of the family room. Separate living room, pot lights, and smart layout perfect for family living andentertaining.3 spacious bedrooms upstairs, including a primary bedroom with ensuite and walk-in closet. Convenient 2nd floor laundry with LG Smart washer & dryer. Freshly painted in 2025. Kitchen appliances upgraded: double-door fridge and dishwasher (2023). Finished basement apartment with a legal separate side entrance, 200 Amp panel, wet bar with exhaust hood, upgraded full washroom, rec/office room with door, separate washer/dryer, and dedicated fridge perfect for rental income or in-law suite. Garage upgrades: Smart garage door opener, new wood shelving, and ceiling-mounted storage shelf. Backyard: Large custom storage shed for added convenience. Front/Side: Smart doorbell, smart lock, 4-camera video surveillance, motion sensor lights, concrete porch & side walkway, and a covered garbage shed. This is a truly move-in ready home with exceptional features, a legal side entrance, and modern smart-home additions. A rare find don't miss out! (id:8999)
1103 Jalna Boulevard Unit# 1609
London, Ontario
Experience elevated urban living at its finest at 1103 Jalna Blvd, Unit 1609, London, Ontario—a meticulously maintained 3-bedroom, 2-bathroom condominium offering modern elegance and breathtaking 16th-floor views. Perfectly suited for professionals, families, or those seeking a vibrant, low-maintenance lifestyle, this residence combines an open-concept design with unparalleled convenience in a prime location. The bright, airy main living area flows seamlessly into a contemporary kitchen and dining space, ideal for entertaining or quiet evenings at home. Each of the three spacious bedrooms offers versatility for family, guests, or a home office, complemented by two well-appointed bathrooms featuring modern fixtures. Step onto your private balcony to enjoy sweeping panoramic vistas of London’s skyline and lush greenery—an ideal retreat for morning coffee or evening relaxation. This move-in-ready condo includes secure underground parking and a dedicated locker for added storage, ensuring both convenience and peace of mind. Nestled just minutes from White Oaks Mall, diverse dining options, Thames Valley Park, and efficient public transit, you’re perfectly positioned to enjoy London’s vibrant amenities while savouring the tranquility of high-floor living. With recent upgrades to building systems and a prime location near top-rated schools and medical facilities, this condo offers a seamless blend of style, comfort, and urban accessibility (id:8999)
17 The Kirksway
Kitchener, Ontario
A RARE PIECE OF HISTORY MEETS MODERN COMFORT — WITH UNMATCHED AMENITIES. Welcome to one of the region’s original stone homes—an enchanting fusion of old-world charm and modern convenience, set on just under an acre of lush, private grounds. Nestled within The Kirksway, an 18-acre community of shared land, this remarkable property offers not only over 3,700sqft of living space but also access to exclusive amenities: scenic walking trails, a tennis court, a serene swimming pond, and a private beach—a lifestyle immersed in nature. This 4-bedroom, 3-bathroom residence tells a story of timeless craftsmanship and thoughtful updates. Mature trees line the property, offering a natural canopy and sense of tranquility from the moment you arrive. Inside, history lives in the details—exposed stone walls, warm wood finishes, and a stunning teak-walled family room that radiates character. Natural light flows through expansive windows, highlighting each room’s unique personality. The sunroom, with panoramic views of the grounds, invites you to sip your morning coffee or entertain guests in style. Just steps away stands the original smokehouse—a charming nod to the past, now transformed into a workshop, art studio, or the ultimate retreat. Set on .96 acres, there’s room to dream: build a garage, design a pool, or simply enjoy the peaceful seclusion. Major renovations between 2016–2025 include a custom stone addition, new vaulted roofline, metal shingles (2022), insulation, electrical, plumbing, and heating overhauls. Noteworthy features: ductless cooling (2020), new boiler (2021), windows/doors (2017 & 2025), 200AMP panel, on-demand water heater, UV filter and charcoal filter, water softener, and iron filter. This is more than a home—it’s a legacy, a lifestyle, and a rare opportunity to own a piece of history in a truly one-of-a-kind setting. (id:8999)
110 Livingston Avenue
Grimsby, Ontario
Welcome to 110 Livingston Avenue. This gracious Grimsby residence seamlessly blends historic charm with modern comfort. Rich hardwood floors flow through the open-concept main level, where the eat-in kitchen impresses with granite counters, updated cabinetry, and a seamless connection to the family room anchored by a handsome brick, natural gas fireplace. The elegant living/dining room offers crown moulding, an elegant, electric fireplace, and multiple windows that bathe the space in natural light. Upstairs, two inviting bedrooms showcase the warmth and character of a true century home, with the primary featuring a generous walk-in closet. The lower level extends the living space with a cozy rec room, laundry facilities, and abundant storage. Step from the family room into your own “secret garden” — a secluded, beautifully landscaped backyard designed for relaxation and entertaining. An inground pool, outdoor shower, multiple decks and convenient change room set the stage for endless summer enjoyment. The expansive outbuilding includes a heated garage with full electrical service, office space, and a workshop — a dream setup for a home business, hobbyists, creatives, or those in need of serious storage. Perfectly located just minutes from downtown Grimsby’s shops, dining, and amenities, with easy highway access, this home offers timeless character, thoughtful updates, and exceptional indoor-outdoor living in one remarkable package. (id:8999)
55 Edgewater Drive
Stoney Creek, Ontario
Experience unparalleled lakefront living with this exceptional property, offering breathtaking vistas from nearly every room. Perfectly positioned within the prestigious Newport Yacht Club community, this home provides the rare convenience of mooring a boat just steps from your front door, along with effortless QEW access for commuting. This “linked” townhome lives like a detached home, sharing no common walls and boasting parking for six vehicles, including a full double garage. The open-concept main level is a showcase of style and comfort, featuring an updated kitchen with new quartz counters, crown molding, gleaming hardwood floors, a gas fireplace, and a separate dining room. Step through sliding doors to an oversized patio that stretches across a meticulously landscaped 100-foot yard, leading to a private waterfront patio where you can watch the sun rise or set over Lake Ontario. Upstairs, you’ll find three generous bedrooms plus a home office, bedroom-level laundry, 2nd gas fireplace in primary suite and two fully updated bathrooms. The primary suite opens onto a balcony where the panoramic lake and Toronto skyline views are simply unforgettable. Notable updates include new counters, sinks, faucets, roof, furnace, AC, light fixtures, and window treatments. A finished lower level with a walk-up to the yard adds even more living space. Rarely available, this is a truly special opportunity to secure a piece of Lake Ontario’s waterfront—an address where every day feels like a getaway. (id:8999)
542 Paris Road
Paris, Ontario
A rare opportunity awaits with this unique 1.4-acre property. This fully renovated 1,933 sq ft bungalow boasts too many upgrades to list. The lower level has a great in-law suite with its own side entrance and separate HVAC system. The private backyard features a fully fenced area, a saltwater inground pool, and a gorgeous gazebo, perfect for entertaining. City water is connected, and city sewers are anticipated in the next year. An incredible opportunity for the investor, entrepreneur, or tradesperson. Official plan is now changed to community corridor which could potentially allow for many more uses. Located minutes to the Grand River, downtown Paris, and easy access to highway 403. (id:8999)
421 Nelson Street
Brantford, Ontario
Welcome to 421 Nelson Street, a pristine two-storey home nestled in a tranquil Brantford neighborhood. This charming residence boasts over 1750 sq feet above grade. Three bedrooms and two bathrooms, offering a perfect blend of comfort and style. The open-concept kitchen features updated cupboards, providing ample storage and a warm, inviting atmosphere. Adjacent to this space, the sunlit dining area leads to a generous family room, complete with a cozy natural gas fireplace and large, full-panel windows that offer picturesque views of the beautifully landscaped and fenced-in backyard. This home come with a list of updated features including a new tankless water heater (2023), water softener system (2023),air purifier system (2023) most of the windows are less than 10 years old.sprinkler system and new attic insulation. Garage has 60 amps (id:8999)
6 Cristallina Drive
Thorold, Ontario
One-of-a-kind executive custom home with luxury finishes situated in Niagara’s master-planned community of Rolling Meadows. Eye-catching curb appeal with beautiful stone and stucco exterior, glass-enclosed front porch, and landscaping. High-quality materials and workmanship are showcased upon entering the bright and welcoming foyer. Sleek modern kitchen has a large centre island with quartz waterfall countertops and built-in oversized fridge. Great room features a linear gas fireplace with mirrored surround. Display your favourite local wines in the stylish wine cellar beside the dining room. Contemporary staircase with glass railing to upper level. Primary bedroom has a walk-in closet, built-in storage, and 2-way gas fireplace. Spa-like 5-piece ensuite with soaker tub, walk-in tinted glass shower, and double vanity with quartz countertops. Three more bedrooms, a 5-pc main bath, and laundry room complete the upper level. Lower level is fully finished with recreation room with fireplace, state of the art exercise room, extra bedroom and full bath. Entertain to your heart’s delight in the private rear yard oasis with in-ground pool and concrete patio. World-class amenities within a 15-minute drive include wineries, golf, dining, shopping, Niagara Falls attractions, and quaint villages of Jordan & Niagara-on-the-Lake. Property is currently tenanted with monthly rent of $5,000. (id:8999)


