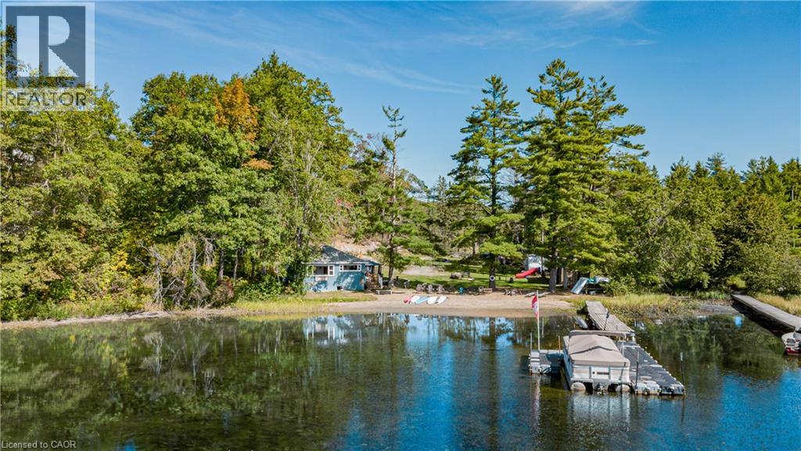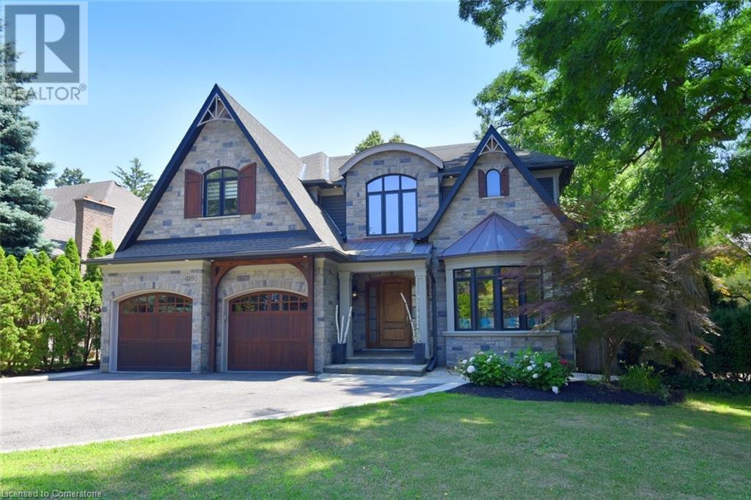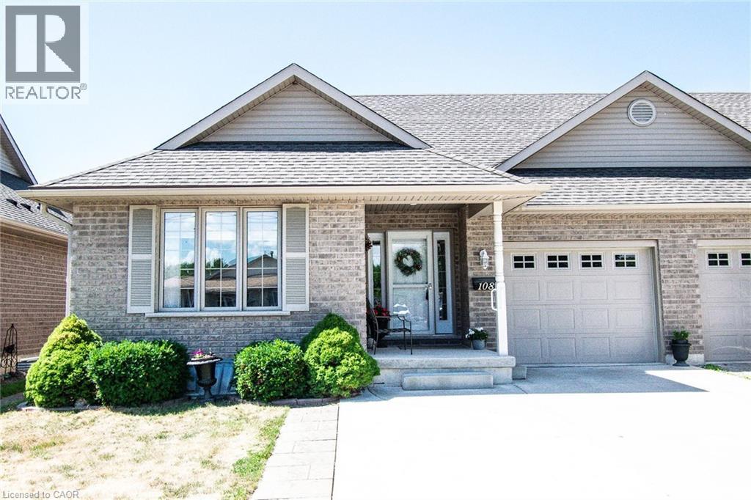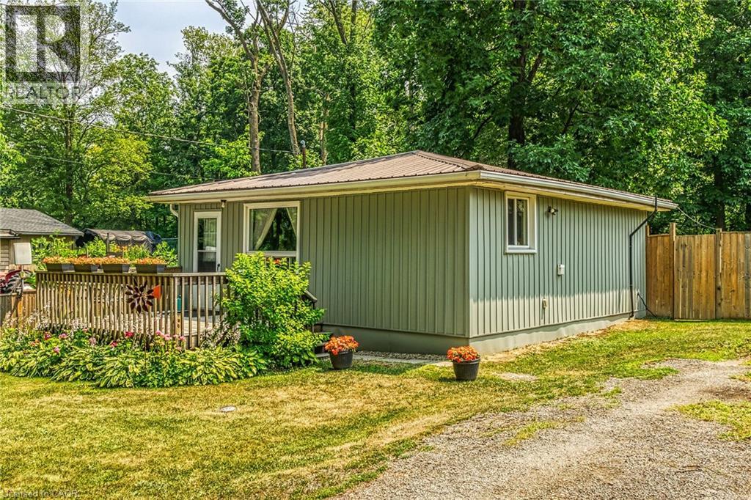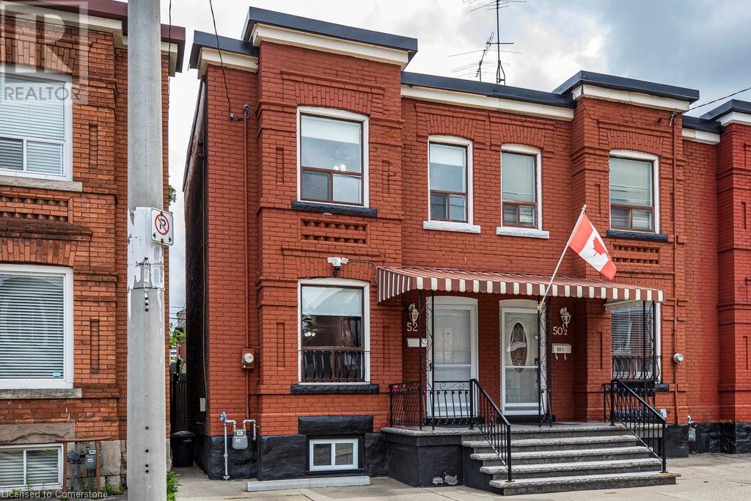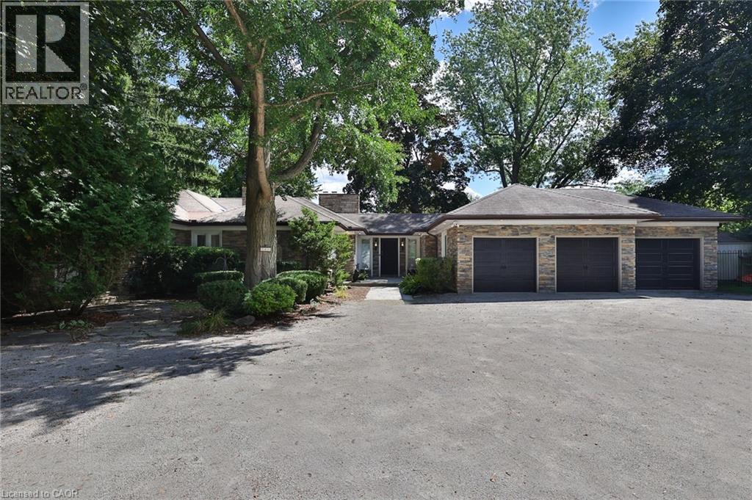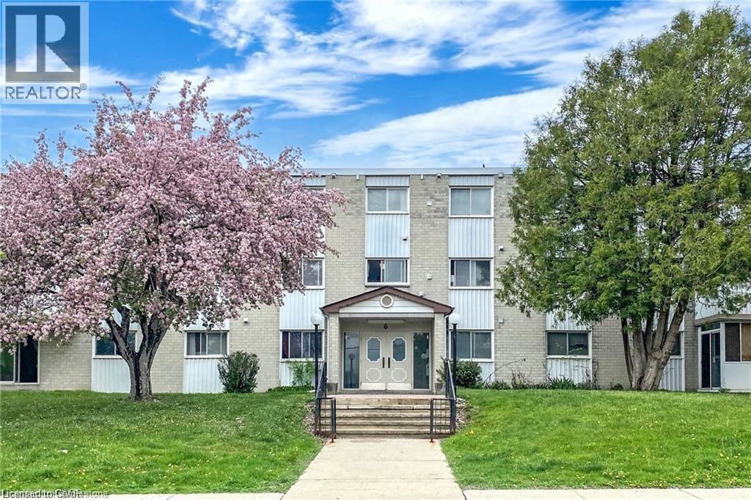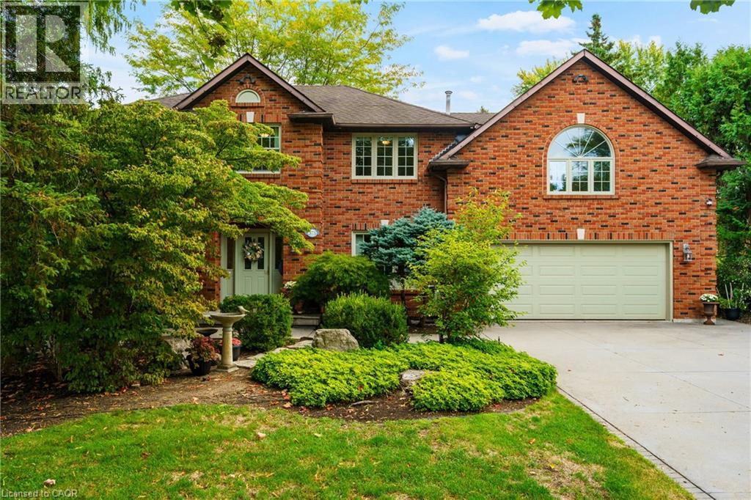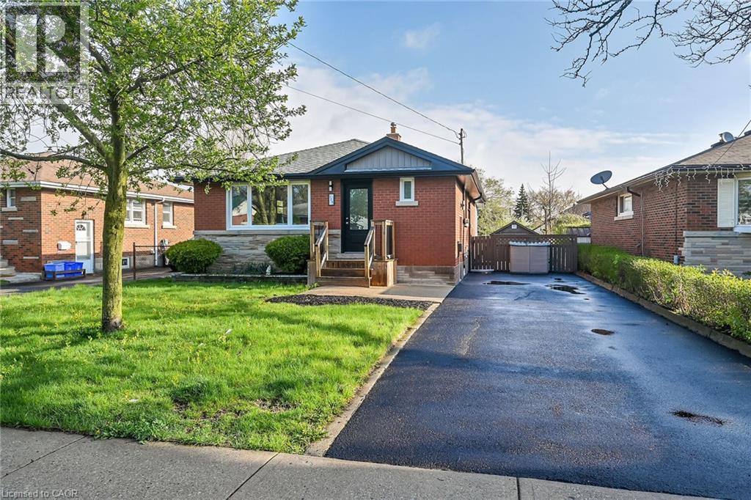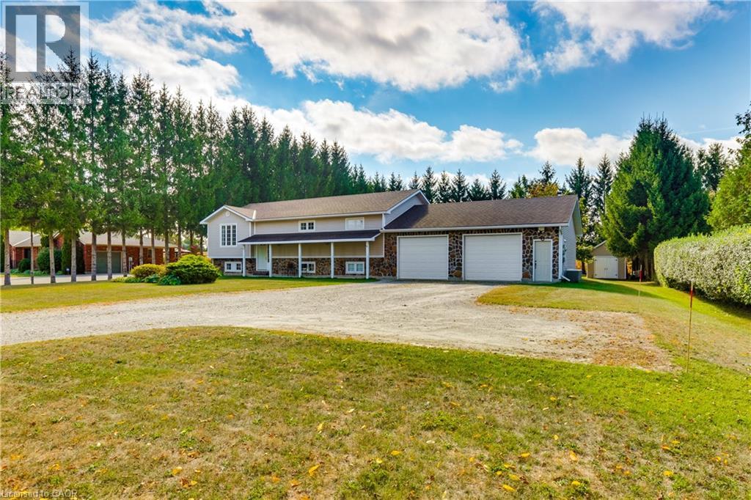1230 Forsters Road
Minden Hills, Ontario
Consider all the potential with this prime piece of cottage property on Gull Lake. Just under two very level acres with western exposure and over 180 feet of pure gradual sand beach. Located in Deep Bay with a short drive along a well maintained year round private road, just 15 minutes from Minden. The cliche the possibilities are endless seems appropriate. Take your time planning the project in the comfort of your cozy waterfront two-bedroom cabin. Gull Lake is one of the finest big lakes in Haliburton County, actually it's the gateway to cottage country living. Excellent boating and fishing with Lake Trout, Walleye, all the Bass species and White Fish. (id:8999)
221 Tiny Beaches Road S
Tiny, Ontario
Check out this prime location, a one-minute walk to Ossossane Beach, one of the best in Tiny! This two-bed, one-bathroom cottage is ready for you to start enjoying Georgian Bay Summers. White sandy beach, clear water and amazing sunsets await. When cooler evenings approach, the gas fireplace will keep you cozy. A privacy hedge offers a green view from the front deck and the ample backyard (with fire pit) has potential for a bunkie or screened-in gazebo. Close to the GTA, fifteen minutes from Midland. Rebuild or renovate and begin your Georgian Bay Era! (id:8999)
4180 Lakeshore Road
Burlington, Ontario
Exceptional Custom Lakeshore Home Designed for both Elegance & Functionality. This 4 Bedroom 4.5 Bath Home provides Over 6300 sq.ft of Updated Living space with High End Finishes & Custom Millwork throughout. An Entertainers Delight with a 790 sq ft Chefs Kitchen with 6 burner gas cooktop, b/i Dbl Ovens, Pot filler, Side by side Fridge & Freezer, TWO Oversized Islands w/seating for 9, Servery with wet bar leading to the Formal Dining Rm. Or Dine outside in your Beautiful Private Backyard Retreat. This maintenance free yard features a Heated Saltwater Pool with Waterfall, Covered Terrace with Gas fpl & TV b/i Hot tub. Fantastic for Entertaining or Relaxing & Recharging! With Gorgeous Windows & Natural Light, the Great Room has custom b/i cabinetry, cozy gas fpl & Wet Bar. Also on main lvl is an o/sized mud room, Powder rm & Office. Upper lvl feats Luxurious Primary Suite with Stunning floor to ceiling Stone Fpl, Vaulted ceiling, Sauna, WIC w/built-ins & 7pc Spa-like Ensuite features Heated flrs, white marble top to bottom & bidet. 3 add'l Beds all with W/I Closets. Two Beds share Spacious Ensuite. Fourth has own Ensuite. Convenient Upper Lvl Laundry w/floor to ceiling cabinetry. 1,900 sq ft of Fully finished lwr lvl. A Great Entertaining Space w/Wet Bar, floor to ceiling stone fp, Home Theatre, climate controlled Wine Cellar, full Gym & 3pc Bath. Large Egress Bsmt Windows. 4 Fireplaces, 3 inside & 1 out. PRIME Location only Steps to the Lake & Paletta Lakefront Park. Highly Sought-after Nelson/Tuck School area. Dbl Garage with 2 Car Lifts! Ample parking. Owned Instant Heat(water system) & Whole Home Filtration system- 2021 New A/C & Pool Heater-2024. Turnkey! Move in & Enjoy this Exquisite Updated Family Home in the Prestigious Shoreacres area. It's truly One of a Kind! (id:8999)
588 Barnaby Street
Hamilton, Ontario
Welcome to 588 Barnaby St, A RENOVATED HOUSE, OVER 2000 SF of finished living area, siting on extra large 60x105 feet lot . Open concept main floor, offers EAT IN CUSTOM KITCHEN, fairly good size Bedroom with 4 PCS WASHROOM (ensuite privilege) and walkout to deck through dining area. Second floor Master Bedroom, two additional bedrooms, laundry area and full three piece washroom. Lots of pot lights, modern light fixtures. Fully finished basement, two bedrooms, rough in laundry, rec room, custom kitchen and separate entrance, a great in-law set up. Mostly new windows, upgraded 200 AMPS service in the house & 100 AMPS service in the Garage. Extra long double driveway, potential of 10 cars (buyer to do due diligence). Room size measurements are taken from the widest spots. SQUARE FEET & ROOM SIZES ARE APPROXIMATE. (id:8999)
108 Forest Street E
Dunnville, Ontario
All brick semi-detached one floor home with great location. Short walk to downtown, shopping, banking, and library. 2+ bedrooms, 2 baths with an open concept main floor kitchen and living room off living room patio door to patio and rear yard. Main floor laundry, covered front porch-garage with inside access. Lower level finished with rooms which could be used as bedrooms- 3 piece bath and large games room. Double wide concrete drive and central air compliment this home. (id:8999)
4 Nanticoke Valley Road
Nanticoke, Ontario
An original tiny home!! Well maintained, super clean one storey, 2 bedroom home with updated kitchen and bathroom located on park like 62x152ft lot with fenced yard and mature trees. Way down a private road, bordered by beautiful foliage and Nanticoke Valley creek - this home provides peace and privacy from the chaos of the world! Recently renovated kitchen features a butcher block countertop, stainless steel appliances, ship lap backsplash, white cabinetry and unique half wall look through to the living room. Laundry closet tucked away in tiny home style. Lots of bright windows. Patio door walk out to rear entertainment area shaded by mature trees. Lots of parking, metal roof, a 2000 gallon cistern and 2000 gallon holding tank - nothing to do here but breathe! Minutes to Hoovers marina - popular place to dine and enjoy, about 10-15 minutes to Port Dover. Make this great little place your new zone! (id:8999)
52 Clyde Street
Hamilton, Ontario
Charming 3-Bedroom Semi-Detached Home – Move-In Ready! Welcome to this well-maintained and centrally located 3-bedroom semi-detached gem! Perfectly suited for first-time buyers, growing families, or investors, this home offers comfort, convenience, and exceptional value. Step inside to a bright and inviting layout featuring spacious living areas and a eat in kitchen. The main floor boasts updated flooring (5 years old), while the second-floor flooring is just 3 years old—offering a fresh, modern feel throughout. The cozy living room is enhanced by a wall-mounted electric fireplace with built-in Bluetooth speaker—perfect for relaxing evenings or entertaining guests. Upstairs, you'll find three generously sized bedrooms, ideal for a growing family or home office setup. This move-in ready home has been lovingly cared for and provides peace of mind with its thoughtful updates. Enjoy outdoor living in the private, fully fenced backyard—perfect for children, pets, or summer barbecues. A covered front porch adds additional charm and space to relax, rain or shine. Situated in an up-and-coming neighborhood with convenient access to schools, shopping, public transit, and all major amenities. Affordable, stylish, and full of potential—don’t miss your chance to own this fantastic home at a great price! (id:8999)
24 School Street
Waterdown, Ontario
Welcome to Muskoka in the city! This extraordinary .96ac property, with its breathtaking views and total privacy, presents an extremely rare real estate opportunity. This gorgeous sprawling bungalow features 6,317SF of high-end finished space (3,417 AG) which over the last 15 years has had over 1 mil. in whole home renovations. Just to mention a few: Georgian Bay Ledge Rock exterior and massive rooftop terrace to enjoy the spectacular scenery. CHEF'S CUSTOM DREAM KITCHEN with solid wood cabinets, gas fireplace, Viking Pro Series 48 6-burner double oven gas range with commercial grade exhaust hood, 3 dishwashers, Bosch B/I microwave, Electrolux 66 fridge & freezer combo, Hisense beverage fridge, Reverse Osmosis drinking water system, Commercial draft beer taps with chilled lines and True Keg cooler, Barista bar with La Spaziale commercial espresso machine, Pioneer B/I 5.1 Dolby audio system with subwoofer, Sony 42 TV and heated floors. You may never want to leave your kitchen! LED pot lighting T/O. Hardwood flooring T/O. Custom library/office with 2-sided gas fireplace and lounge area. Bathrooms have high-end fixturing, heated floors and extensive use of marble, granite and porcelain. Electronic blinds in kitchen, great room and primary bedroom. B/I temperature controlled wine cabinet in dining room. Special fiberglass roof shingles with 50 year warranty. Eavestroughs have LeafFilter screens. All main windows and patio doors. Concrete pool has a special paint finish, new Hayward heater, pump and salt water filtration. Recently completed basement with industrial design inspiration and bedroom with Arizona vistas. 22,000 watt Generac back-up generator. The addition of a 3-car insulated garage, heated and air conditioned. Extensive landscaping. The list goes on and on. Please click on the link below for all inclusions and floorplans. Just minutes to shopping, restaurants, schools, playground, park, trails, golf, Aldershot GO, etc. 10+++ (id:8999)
6 Walton Avenue Unit# 310
Kitchener, Ontario
Welcome to 6 Walton Ave #310 in Kitchener — a beautifully renovated 2-bedroom, 1-bath condo (with rough-in for an additional half bath) that’s perfect for first-time buyers, downsizers, or investors. This stylish unit offers low property taxes and affordable condo fees that include heat and hydro, providing exceptional value. Inside, you’ll find an open-concept layout featuring upgraded flooring, quartz countertops, designer light fixtures, a spacious living room, dining area, and a modern kitchen. The remodeled bathroom, large secondary bedroom, and impressive primary suite with double closets and in-suite laundry offer both comfort and convenience. Enjoy a private balcony, a same-floor storage locker, and a designated parking spot. Located in the heart of Kitchener with easy access to highways, shopping, and amenities, this turnkey home is an incredible opportunity that won’t last long! (id:8999)
373 Brookview Court
Ancaster, Ontario
Dreams do come true! Tucked into a picturesque, tree-lined 0.61-acre lot that backs onto protected conservation land private greenpace protected by conservation authority, this pristine two-storey all-brick residence is a showpiece of space, style, and unexpected delights. Behind its classic façade lies a home filled with high-end finishes and memorable surprises—from the private multi-sport squash court and soothing sauna to a whimsical log cabin and stand-alone deck perfectly poised to overlook the vast green space beyond. Inside, six bedrooms and five bathrooms provide abundant room for family and guests. The main floor offers a full living room and a separate dining room highlighted by a graceful bay window. The outstanding kitchen—complete with gas stove, stone counters, stainless steel appliances, walk-in pantry, and a working island bar—flows naturally into a bright dinette and a beautifully detailed family room anchored by a wood fireplace with brick mantle. A sun-soaked reading nook, powder room, main floor laundry, and inside garage access add comfort and convenience. A sweeping oak staircase leads to the second floor, where the primary suite impresses with a spacious walk-in closet and a recently renovated five-piece spa-style ensuite featuring a soaker tub and separate shower. Three additional bedrooms share another five-piece bath, while two more are connected by a Jack-and-Jill bathroom with its own soaker tub. The expansive, fully finished walk-out basement extends the living space with a generous recreation room, exercise room with three-piece bath and sauna, and the show-stopping squash court. Outside, the backyard oasis beckons with a tiered deck and stone patio, perfectly framed by private landscaped grounds. This exceptional property offers a lifestyle where sophistication meets playful adventure. Luxury Certified. (id:8999)
115 Mcelroy Road E
Hamilton, Ontario
Exceptionally stunning, spacious 3 + 3 bedrooms plus bonus heated sunroom, professionally updated from top to bottom perfect for large family or those needing extra room, separate 3 bedrooms in-law suite, over 2,000 Sq Ft of living space. Offers 2 custom kitchens with quartz countertops, 2 modern bathrooms with designer vanities, 2 convenient laundries. New exterior/interior doors, trims, baseboards, hardwares, pot lights, plumbing, paint, floors. UPDATED: furnace, central air, windows. Prime Hamilton Mountain location, close to HWY access and Mohawk College. NOTE: Separate dining room and bonus entrance from the main level to the lower level unit. Must see, attach Schedule B to offer, RSA. (id:8999)
41 Church Road W
Scotland, Ontario
Welcome to this custom-built residence featuring nearly 2,600 sq. ft. of versatile living space, perfectly set on a landscaped 0.87-acre lot. Built in 2000, this 3+1 bedroom, 2.5 bathroom home (with potential for a 5th bedroom) blends quality craftsmanship with thoughtful design, creating an ideal setting for family life, entertaining, and everyday comfort. Showcasing a timeless fieldstone exterior and set behind a crush-and-run curved driveway, the home offers impressive curb appeal from the moment you arrive. Step inside to find a bright, inviting layout. The main level features a hardwood-floored living room, an eat-in kitchen with solid oak cabinetry, a built-in pantry cabinet, breakfast bar, and dining area. From here, step out to a walkout balcony overlooking the expansive backyard—ideal for enjoying morning coffee or evening sunsets. The lower level offers incredible flexibility, with a large recreation room warmed by a natural gas fireplace, an office, plus a full bedroom with a wall-to-wall closet and extra storage. A substantial utility room provides direct access to the oversized attached garage, making organization and functionality a breeze. The garage itself is a standout—measuring 28’ x 32’ with two 10’ x 8’ doors, heated by a wood stove (WETT-certified), and hardwired for door openers. For added convenience, a fully insulated and wired 11’ x 24’ rear shed with a 220-volt outlet and 40-amp pony panel offers space for hobbies, projects, or storage. Outdoors, the property truly shines. The landscaped yard offers plenty of room for a pool, gardens, or simply space to relax and entertain—all while enjoying the privacy and charm of the large lot. Located near the local public school and just minutes to Highways 24 and 403, this home provides small-town warmth with commuter-friendly convenience—making it a complete package. With its timeless design, flexible floor plan, and unbeatable lot, this home is built to last—and ready to welcome its next chapter. (id:8999)

