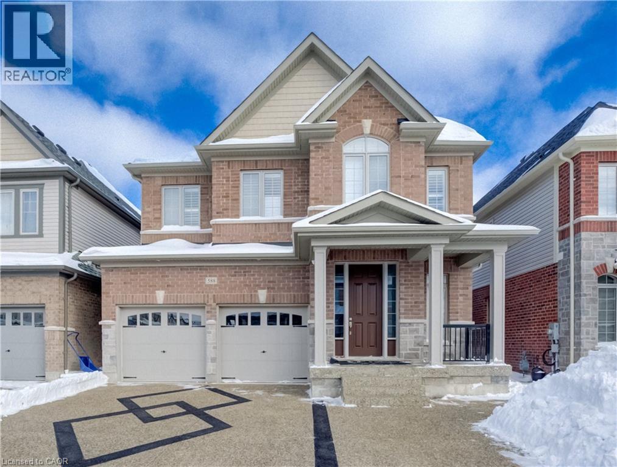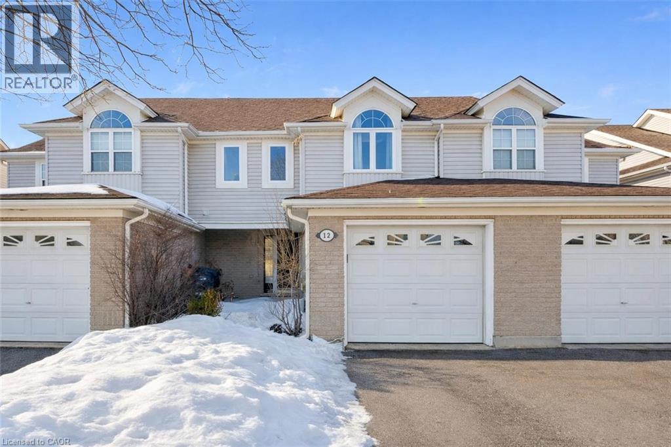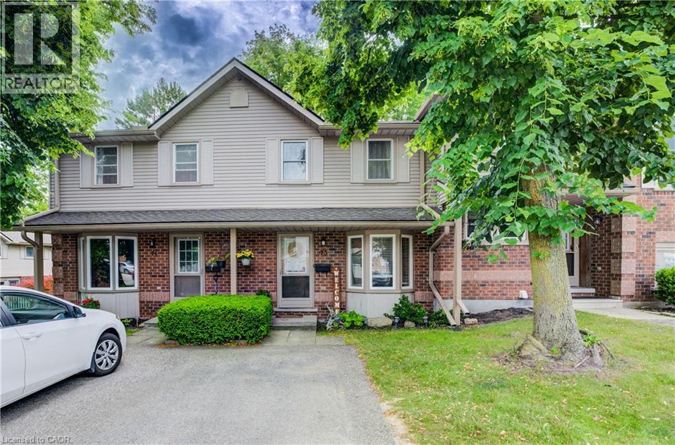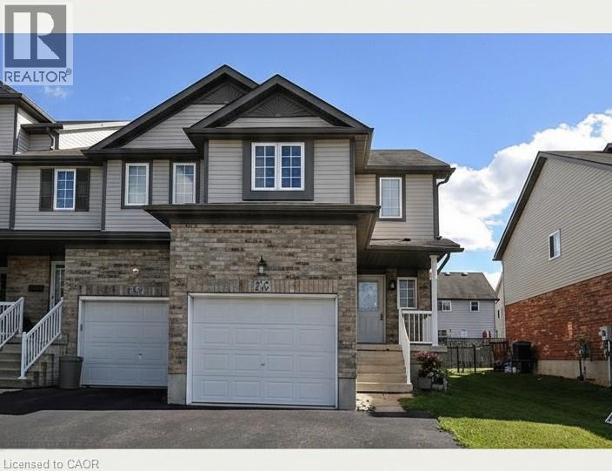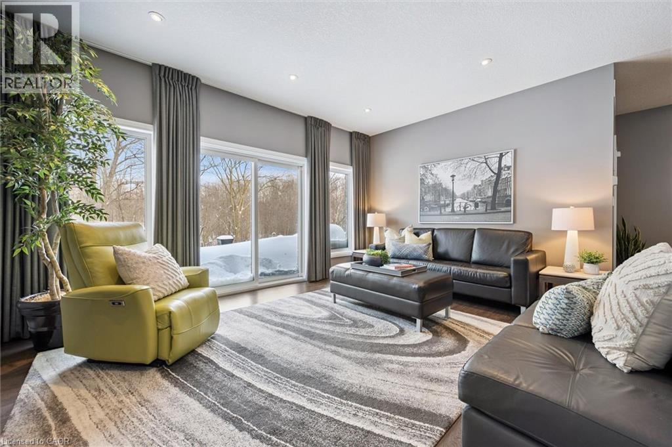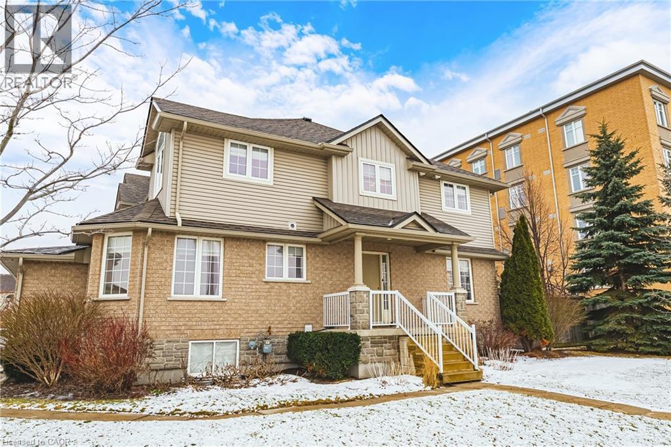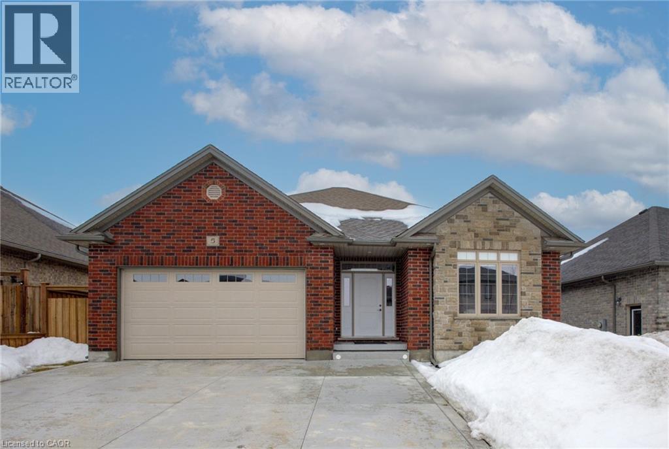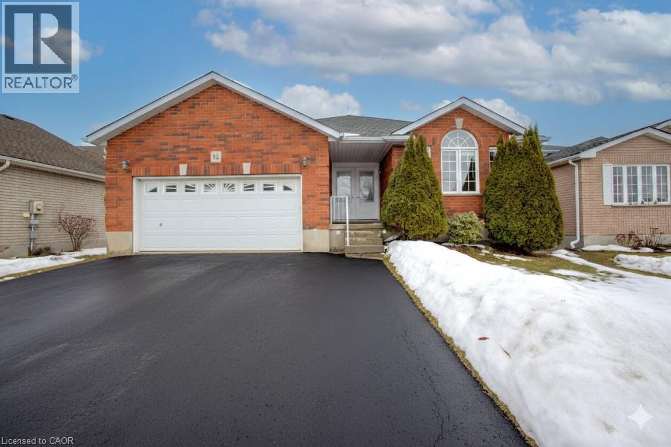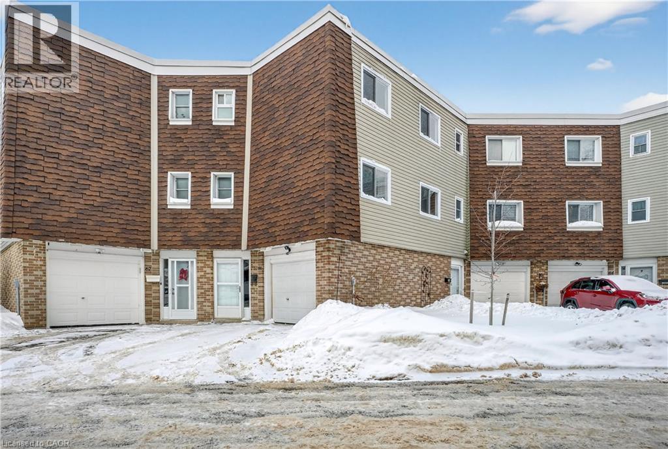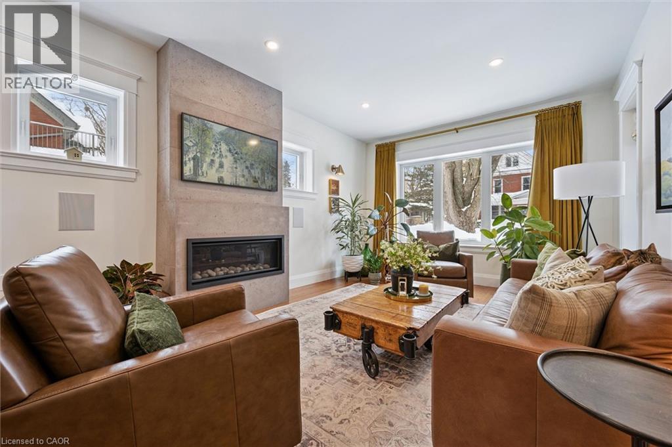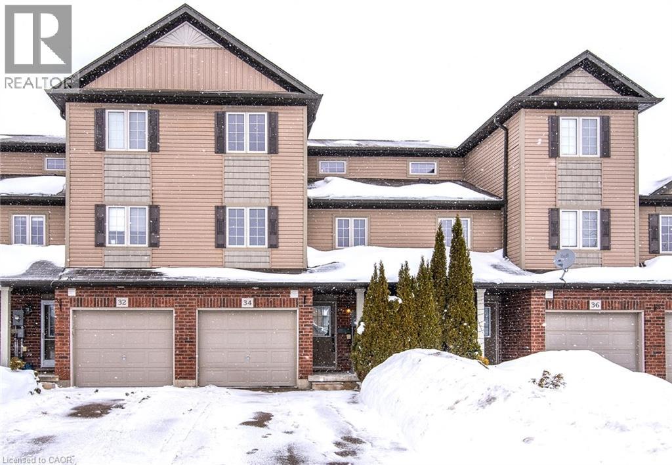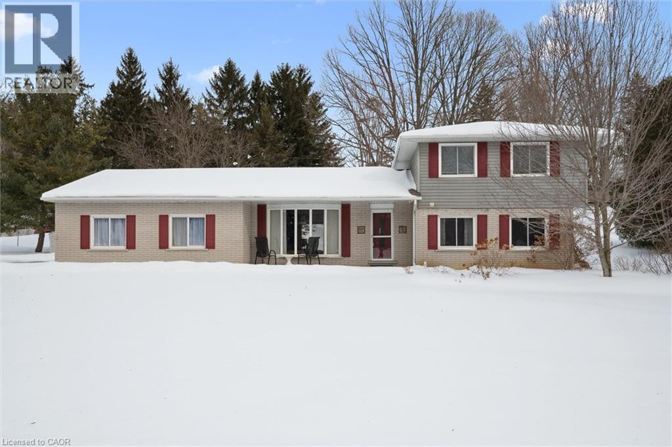588 Beckview Crescent
Kitchener, Ontario
MILLION DOLLAR VIEW & BACKING ONTO GREENSPACE! WALKOUT BASEMENT. EXECUTIVE HOME WITH 5+3 BEDROOMS. LEGAL 3-BEDROOM BASEMENT APARTMENT. OVER 4000SF OF LIVING SPACE. Welcome to 588 Beckview Crescent, Kitchener — a truly exceptional two-storey home offering space, versatility, and upscale finishes throughout. This impressive residence features 8 bedrooms and 7 bathrooms, ideal for large families, multi-generational living, or savvy investors. The carpet-free hardwood main floor is bright and inviting, offering a convenient 2-piece bath and a spacious open-concept family and dining area anchored by a cozy gas fireplace and filled with natural light. The chef-inspired kitchen showcases a large island, ample cabinetry, stainless steel appliances, and a walkout to the back deck—perfect for everyday living and entertaining. Upstairs, you’ll find five generously sized bedrooms, including a luxurious primary suite with a 5-piece ensuite and two walk-in closets. Two bedrooms share a Jack & Jill 3-piece bathroom (one with a walk-in closet), while another bedroom enjoys a private 4-piece cheater ensuite. A conveniently located second-floor laundry room completes this level. The fully finished legal basement adds incredible value, featuring three bedrooms, each with its own 3-piece ensuite, a bright recreation room, kitchen, ample storage, and a rare walkout basement. Additional highlights include parking for 5 vehicles, a double-car garage, no rear neighbours, and a private backyard overlooking peaceful greenspace. A rare opportunity in a sought-after Kitchener neighbourhood—this home truly checks every box. (id:8999)
12 Eugene Drive
Guelph, Ontario
12 Eugene Dr is a 4-bdrm (W/potential to easily add a 5th) FREEHOLD townhome backing onto protected greenspace! This property can generate over $5000 in rental income or serve as exceptional family home. W/easy access to UofG & steps from all amenities this home presents exceptional opportunity for investors & student parents. Why pay rent for 4yrs when you can purchase an appreciating asset? Located in one of South Guelph’s desirable neighbourhoods & walking distance to parks, large trail system, schools & access to 401 this home is equally appealing to families. Property offers rare advantage of being attached only at garage on one side, meaning shared interior walls only on one side & privacy comparable to a semi-detached home at a far more accessible price. Foyer leads into open-concept main floor. Living room W/laminate floors & large window. Dinette has access to elevated deck overlooking greenspace, ideal for morning coffee & quiet evenings. Kitchen with S/S fridge & 2-tier breakfast bar for casual dining. 2pc bath completes main level. Upstairs primary bdrm W/3 windows incl. arched feature window & his-&-hers closets. The primary is so large that it can potentially be divided to create a 5th bdrm helping maximize rental income. 2 add'l bdrms W/dbl closets & windows facing greenspace. 4pc main bath offers tub/shower. Finished bsmt W/4th bdrm, egress window, W/I closet & updated 3pc bath. Add'l storage in bsmt: large closet with B/I shelves & enclosed room under the stairs. Unwind on deck overlooking greenspace, ideal for BBQs or relaxing while taking in peaceful views. Steps to Clair Park W/access to trails throughout neighbourhood. Walking distance to top-rated schools. Bus stop is around the corner W/access to UofG. At the end of the street is Zehrs, LCBO, restaurants, fitness & more. Less than 10-min to 401! Whether you’re an investor building long-term equity, parents planning for UofG living or young family seeking space & convenience, this home delivers (id:8999)
180 Marksam Road Unit# 73
Guelph, Ontario
Summer is coming, and your PRIVATE YARD is calling! Welcome to Unit 73 - 180 Marksam Rd., perfect for Downsizers, First Time Buyers, or Investors. Tucked away in the quiet, friendly, and beautifully maintained Sugar Bush Valley complex, your new home is in one of West Willow Woods most desirable locations. A bright and welcoming foyer leads into the spacious kitchen featuring a bay window, ample cabinetry, and a handy island with seating for four, perfect for casual meals or entertaining. The sun-filled living room beyond, opens directly to your private, fenced, backyard oasis, with a deck, a peaceful retreat ideal for relaxing or hosting a summer BBQ. Enjoy easy access to even more lush greenspace, through the handy gate at the back of the yard. Upstairs, you will find two great bedrooms with hardwood floors. The primary bedroom window overlooks a beautiful mature tree, for a tranquil start to the day. The main bathroom has been updated with a contemporary touch. Downstairs, the finished basement, complete with another full bath, provides even more flexible living space, ideal for a home office, guest space, home gym, or cozy media room. Additional highlights of your new home, include Parking right at your front door; Neutral, soothing decor throughout; Close proximity to the Hanlon Expressway, Linamar, and Conestoga College, and Easy access to University of Guelph, Public Transit, nearby Parks, Costco, and amenities such as Grocery Stores and the Movie Theatre. This home offers comfort, convenience, and community all in one. Book your showing today, this one is truly special! (id:8999)
258 Sophia Crescent
Kitchener, Ontario
Rare end-unit townhome on a generous lot that doesn’t come around often! Featuring 3 bedrooms and 3 bathrooms, including a master bedroom with ensuite, this home offers comfortable family living and plenty of space. Enjoy a large driveway, a spacious backyard, and a concrete patio in the back—perfect for summer gatherings and relaxing outdoors The unfinished basement has big windows and space where a future side entrance could be easily added, offering excellent potential for a rental suite. Perfectly located just a 5-minute walk to major plazas, including Tim Hortons, Starbucks, and local pizza shops. Close to RBJ Schelagel Park, ideal for families, investors, or first-time buyers seeking space, convenience, and future income potential. (id:8999)
276 Dewdrop Crescent
Waterloo, Ontario
**OPEN HOUSE SAT. FEB. 28 from 2-4pm & SUN. MAR. 1 from 11am-1pm** This beautiful stone and brick, 2+1 bedroom bungalow backs onto a protected forest and offers more than 1754 sq ft of total finished living space. Enter through the front foyer, with an adjacent formal dining room with an extra large window looking out onto the front porch. Don’t need a formal dining room? This would be a perfect home office or living room. Head past the 2 piece powder room and into the modern open concept kitchen and great room. The kitchen's ample cupboard space, wine rack, oversized island and built-in appliances, makes this space the heart of the home. The great room features plenty of natural light and an impressive custom gas fireplace. The rear sliding doors lead out to the backyard, overlooking the private green garden and trees. The large 2 tiered back deck has a BBQ line and is perfect for those summer family gatherings! The main floor primary bedroom has 2 closets and a 4 piece ensuite with walk-in shower and a freestanding bathtub. There is one additional bedroom found on the main floor. The partially finished basement features a large bedroom and 4 piece bathroom. If you are looking for separate living quarters for additional family members, the unfinished half of this basement is the ideal opportunity to design exactly what works for your needs. Located in a great location, close to the playground at Mountain Holly Park and the Geo Time Trail. This home has easy access to The Boardwalk, Costco, HWY 8, Laurel Creek and more! (id:8999)
361 Arkell Road Unit# 1
Guelph, Ontario
Welcome to this exceptional 3-bedroom End unit townhouse in Guelph’s highly sought-after South End — a rare opportunity offering space, light, and long-term value. This home features a rare centre hall plan layout, creating a balanced and spacious flow that is seldom found in townhomes. Large windows throughout allow for abundant natural light, resulting in a bright, welcoming interior. Set within a well-managed, desirable complex, condo fees include snow removal and lawn maintenance right up to the front door steps, making this an ideal low-maintenance option for both homeowners and investors. The primary bedroom includes a private 3-piece ensuite, while two additional well-sized bedrooms provide flexibility for family living, guests, or home office use. The unfinished basement offers excellent future potential, complete with large windows and a rough-in for a bathroom — ideal for expanding living space, accommodating extended family, or enhancing overall value. The location is a standout: 3-minute walk to a nearby plaza with convenience store, pharmacy, and medical services, 3-minute walk to public transit, with under 20 minutes by bus to the University of Guelph, 8-minute drive to the University of Guelph, 11-minute drive to Highway 401 Whether you’re looking for a low-maintenance home, a well-located property with room to grow, or a strong long-term investment, this South End condo townhouse checks all the boxes. Rare layout. Prime location. Exceptional potential (id:8999)
5 Jack Koehler Lane
Wellesley, Ontario
Welcome to 5 Jack Koehler Lane, an exquisite Bungalow in desirable Wellesley. Beautifully finished, this custom bungalow blends everyday comfort with refined style and added detail throughout. The main level offers a bright, functional layout featuring two generous bedrooms, two full bathrooms, and main-floor laundry — ideal for convenient single-level living. The finished lower level provides two additional bedrooms, large windows including an egress window, a full bathroom, plenty of storage, and a spacious recreation area perfect for movie nights, games, or extended family stays. The inviting foyer opens to a sun-filled living space highlighted by hardwood flooring, numerous pot lights, warm wood accents, a detailed coffered tray ceiling, and a cozy fireplace — a welcoming setting for both relaxation and entertaining. The well-appointed kitchen features stainless steel appliances, granite countertops, taller cabinetry, and a central island, flowing seamlessly into the dinette and out to the half covered backyard deck — perfect for morning coffee or summer dining. The primary suite is privately positioned at the rear of the home and includes a walk-in closet and a spa-inspired 5-piece ensuite with double sinks, glass shower, and relaxing soaker tub. Outdoors, you will find plenty of parking and no side walks to shovel. Enjoy the fully fenced backyard — currently set up as a winter ice rink for the grandkids — offering plenty of space for play, entertaining, or your own future outdoor plans. This could be your next home, perfectly located in the welcoming community of Wellesley, close to parks, schools, recreation facilities, shopping, and everyday amenities, this home offers small-town charm with exceptional lifestyle convenience. (id:8999)
32 Chalk Court
Cambridge, Ontario
APPOINTMENT ONLY. Situated on a quiet family friendly court in sought after North Galt, this spacious 4 level backsplit offers over 2,100 sq. ft. of above grade living space with no rear neighbours, creating an ideal setting for families seeking space, privacy, and convenience. The main floor welcomes you with a vaulted living room and foyer, a bright dining room, and open concept kitchen with convenient access to your private large deck, convenient for barbecuing. The lower level features a generous sized family room with hard wood floors, gas fireplace and large patio sliders leading to the backyard. The lower main also features a fourth bedroom, a full 4 piece bathroom. Upstairs are 3 comfortable bedrooms and a well appointed 4 piece bath. The basement is unspoiled offering ample space for a large rec room or games room. You’ll also appreciate the oversized utility/storage area and cold room. Recent updates include double entrance doors (2018), roof shingles (2011), stove (2019), side fence (2020), furnace (2020), dishwasher (2020), fridge (2024), and washing machine (2025). Additional upgrades include ceramic, hardwood, and laminate flooring, central air, garage door opener (2021) and water softener. With a triple wide driveway, attached double garage, and a prime location within walking distance of schools, parks, shopping, and minutes to the 401, this well maintained home offers exceptional value in one of Cambridge’s most desirable neighbourhoods. (id:8999)
60 Elmsdale Drive Unit# 66
Kitchener, Ontario
Don't miss out on this carpet free 3-bedroom, 1.5-bath condo offering comfortable living and great amenities. Fresh paint, flooring and new lights fixtures, makes this home ideal for first time buyers or investors. Features include a ground level rec room leading to a private patio perfect for BBQs. Updated to GAS furnace (baseboards are still visible, but not in use), CENTRAL air, and BREAKER panel. Enjoy the convenience of a private garage plus an additional parking space located directly in front of the unit. This family-friendly complex offers a swimming pool, playground, and visitor parking, ideally located close to shopping, schools, and with quick access to the expressway for easy commuting. (id:8999)
63 Menno Street
Waterloo, Ontario
**OPEN HOUSE SAT. FEB. 28 & SUN. MAR. 1 from 2-4pm** Old charm meets modern conveniences in this stunning 4 bedroom Westmount home! This 4 bedroom, 3 bathroom home has over 2921 sq feet of above grade living space. Enter through the front covered porch, and be instantly impressed with the high ceilings and gleaming hardwood floors. The living room features plenty of natural light, an impressive gas fireplace and built-in speakers. This wow kitchen is certainly the heart of this home! The kitchen island is the center feature with granite counters, anchored by the large gas stove and stunning brick wall, nodding back to the roots of this century home. The dining room was thoughtfully designed with cabinets serving as an open butler's pantry and bar station. Plenty of room for guests to mingle for dinner and then wander out through the back sliding doors to the 3 season sunroom. Enjoy the warm summer evenings or cool brisk fall nights in the sunroom with an entire back wall of windows, overlooking the backyard and inground, salt water pool. No need to travel to a cottage, when this backyard feels just like being lakeside! Head upstairs to the open loft area, with skylight. The primary bedroom has a small balcony looking over the backyard, a large walk-in closet with stackable washer and dryer and a 4 piece ensuite bathroom with double sinks and a walk-in shower. 2 more generous sized bedrooms and a 4 pcs main bathroom for the kiddos. The fourth bedroom could serve as a second walk-in closet for the primary bedroom or a home office, exercise room or den. It's an easy walk to Uptown Waterloo to the restaurants and cafes, Waterloo Rec Centre, Waterloo Park and Waterloo Public Library - all less than a 10 minute walk! Close to bus routes and ION light-rail stops for easy access to anywhere in Kitchener-Waterloo. Here's your opportunity to have your cottage at home and boast about living in one of the most desirable neighbourhoods in Waterloo. (id:8999)
34 Captain Mccallum Drive
New Hamburg, Ontario
Welcome to this move-in ready 3-bedroom, 4-bathroom freehold townhome in the heart of New Hamburg. Perfectly located just minutes from Highway 7/8, it offers an easy commute to Kitchener-Waterloo or Stratford while still enjoying the charm of a quiet, close-knit community. Inside, you’ll find a bright, functional layout designed for comfortable everyday living, featuring three good-sized bedrooms and a completely finished lower level — perfect for a rec room, home office, or extra family space. There’s plenty of storage throughout, along with a single-car garage for added convenience. Step outside to your private deck and fully fenced backyard with no rear neighbours — an ideal space for kids and pets to play, or for hosting family and friends. Located in a family-friendly neighbourhood with parks nearby and school bus pick-up just steps away, this home offers the perfect blend of comfort, community, and convenience. (id:8999)
126 Grandview Drive
Conestogo, Ontario
*OPEN HOUSE SUNDAY FEB 22* Discover comfortable country living in the quiet, highly desirable community of Conestogo, just minutes from Waterloo, St. Jacobs Farmers’ Market, golf courses, shopping, restaurants, and scenic walking trails. This well-maintained side-split sits on a private, treed lot just under one acre, offering space, privacy, and a peaceful setting. The home features 3+1 bedrooms, an extra-wide attached double-car garage, and a large driveway with parking for up to 12 vehicles. A welcoming concrete porch leads into a bright interior with a well-designed layout and an abundance of natural light. The updated kitchen offers ample cabinetry and storage, a reduced-height baking station, and a beautiful view of the backyard. The dining room walks out to a newer deck that is partially covered by a UV protective roof, ideal for summer entertaining and outdoor enjoyment. Generous living areas provide comfort and flexibility, including a spacious living room, dining room, and a cozy family room with a gas fireplace. Every window overlooks the surrounding natural landscape, enhancing the home’s calm, country feel while remaining close to everyday conveniences. Numerous updates have been completed, including new plumbing (2026), heat pump and furnace (2022), roof (2023), drilled well (2021), septic system (2014), RO drinking water system (2022), and much more. A unique chance to experience tranquil living while staying close to everyday conveniences, truly a home not to be missed. (id:8999)

