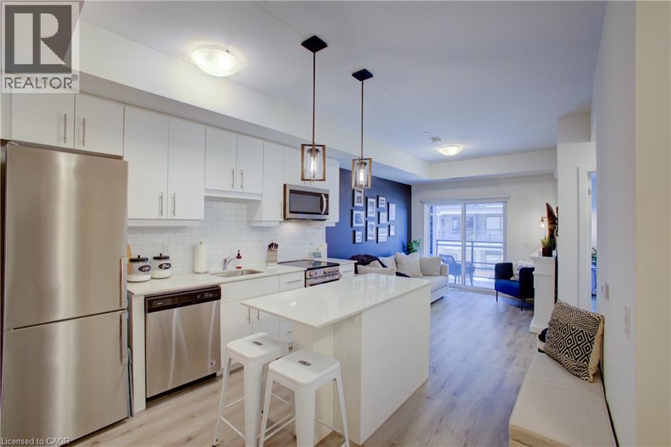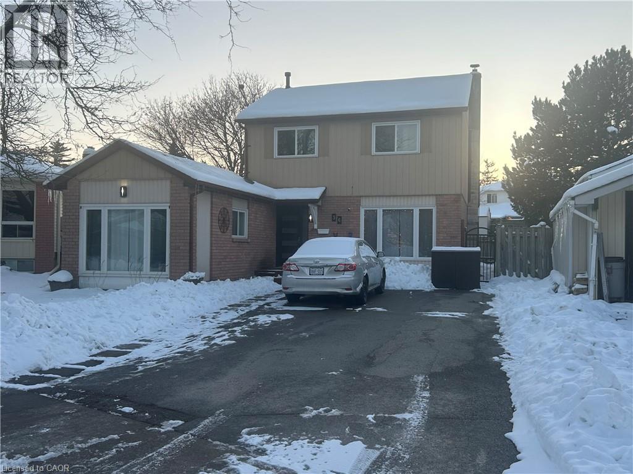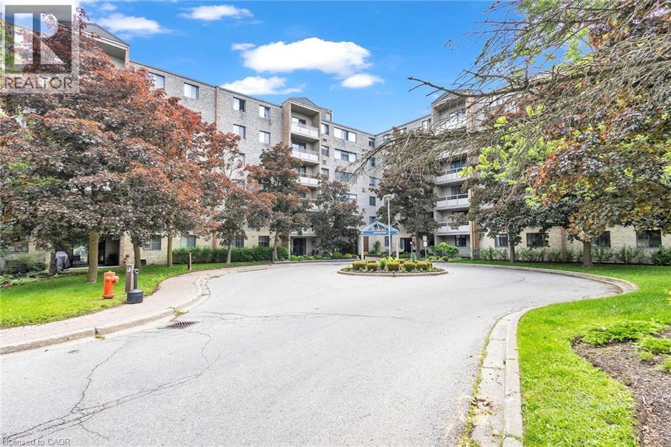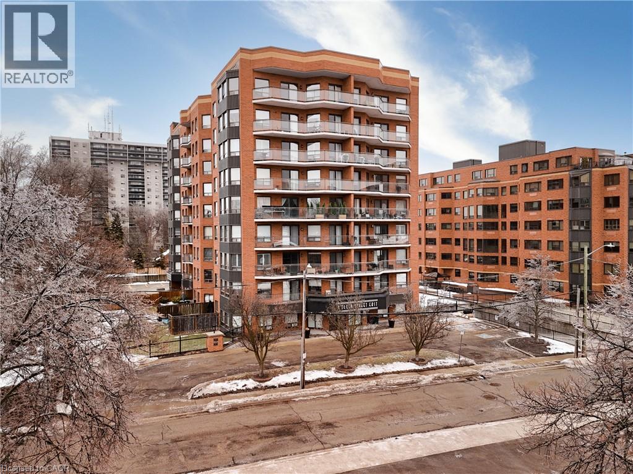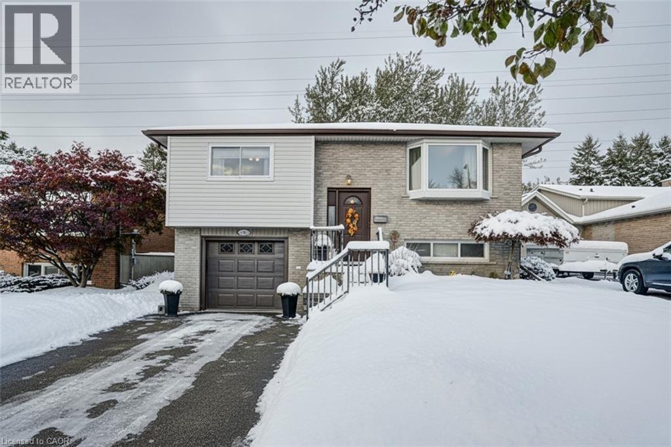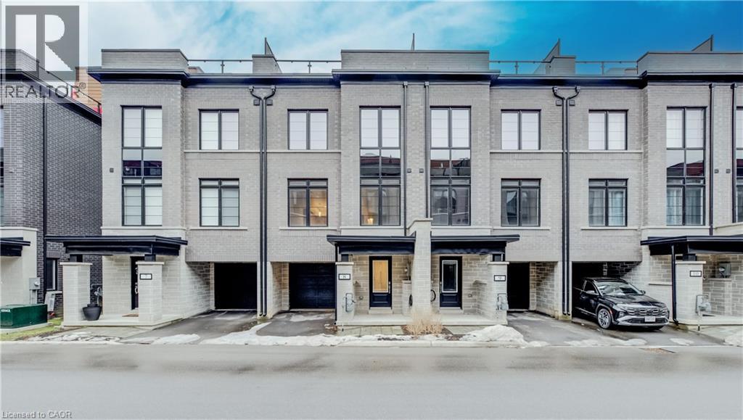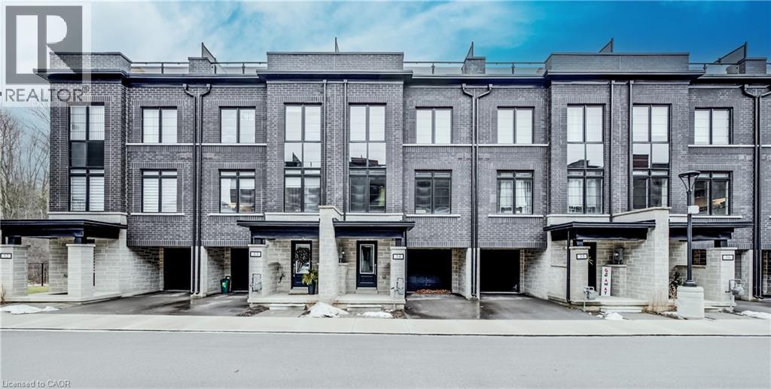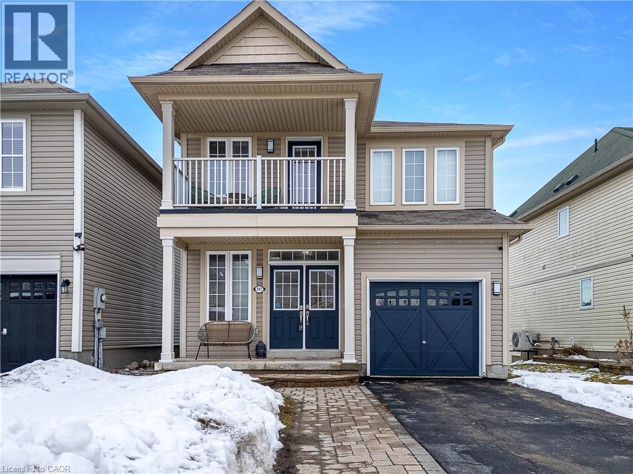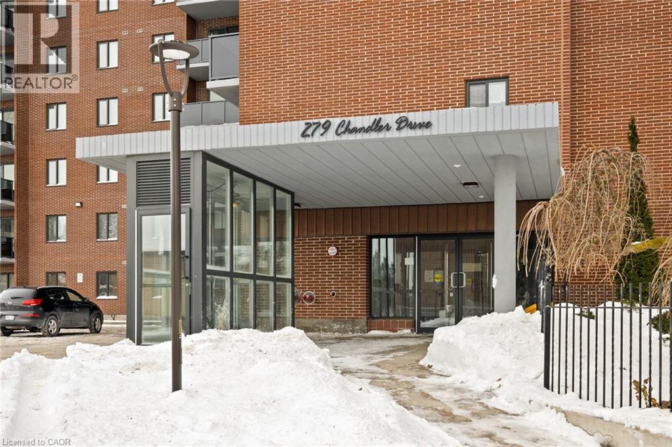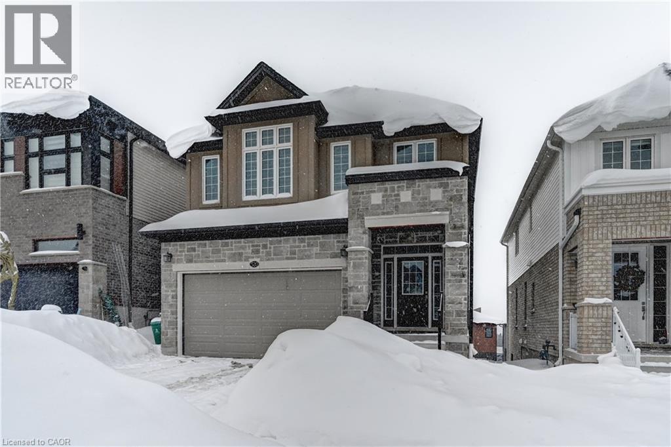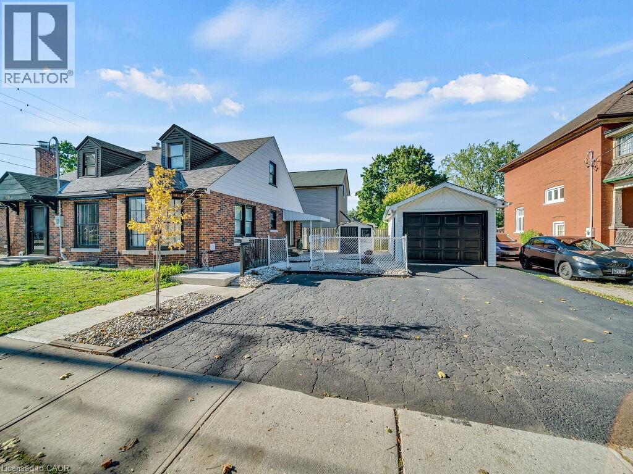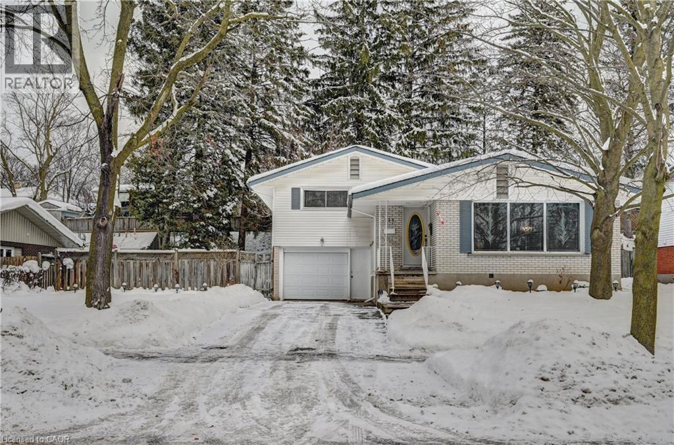243 Northfield Drive E Unit# 208
Waterloo, Ontario
Blackstone Condominiums, north east Waterloo, where modern design meets convenient lifestyle living. Owner Occupied, is this carpet-free one-bedroom suite offering an oversized four-piece bathroom and the convenience of an in-suite stackable washer and dryer, and remote custom blinds. This impeccably tidy home, features a contemporary open layout with views of the tranquil courtyard from both the living room and the bedroom. A sliding patio door leads to your private balcony—over 62 square feet—perfect for enjoying your morning coffee or unwinding at the end of the day. The bright white kitchen is thoughtfully designed with upgraded cabinetry, quartz countertops, stainless steel appliances, a classic subway tile backsplash, and a large island with extra storage and a built-in electrical outlet for added convenience. The bathroom is generously sized and includes a modern tub and shower combination with plenty of space for comfort. This suite also includes an exclusively owned underground parking space and private storage locker for added value. Residents of Blackstone enjoy a wide range of shared amenities designed for a modern lifestyle, including a pet washing station, secure bike storage, a fully equipped gym, co-working lounge, spacious party room, a rooftop terrace in building 255, and beautifully designed outdoor gathering spaces between buildings 247 and 243. High-speed Rogers internet is included in the condo fees, offering even more convenience. Ideally located just steps from Brown’s Social house and other local shop sand services, this community is minutes from Conestoga Mall, the ION light rail transit line, and scenic walking trails. With quick access to St.Jacobs, RIM Park, Grey Silo Golf Course, Wilfrid Laurier University, University of Waterloo, and Conestoga College, this condo is perfectly situated for anyone looking to enjoy comfort, connection, and convenience in Waterloo. Perfect for the professional, down sizer, investor or first time buyer. (id:8999)
36 Angela Crescent
Cambridge, Ontario
Welcome to 36 Angela Crescent, Cambridge! Tucked away on a quiet mini cul-de-sac in desirable West Galt, this charming home offers peace and privacy with very little traffic. Thoughtfully updated over the past five years, it features mostly newer windows, roof (2018), furnace (2018), replaced kitchen and bathrooms, updated flooring, new deck, modern light fixtures, fresh paint, and newer appliances. This home was the original model home and the 1 car garage was used as their sales office which has now been converted to the 4th bedroom which could easily be converted back to the garage. The finished basement provides additional living space, perfect for family, hobbies, or guests which also includes the laundry room and added storage. Enjoy the convenience of parking for four cars, a welcoming front deck ideal for morning coffee or evening drinks, and a prime location close to schools, parks, and scenic trails. Local shopping is just 3 minutes away, and downtown Galt is a quick 5-minute drive. This home truly combines comfort, updates, and an excellent location. (id:8999)
93 Westwood Road Unit# 206
Guelph, Ontario
WELCOME TO 206-93 WESTWOOD ROAD. Enjoy exceptional condo living in a very desirable part of Guelph, where space, style and carefree convenience come together. This thoughtfully designed 1620 sq ft living space is ideal for both everyday comfort and elegant entertaining. The expansive living room is warm and inviting, featuring upgraded plush flooring, a cozy electric fireplace, and large windows overlooking the circular driveway and beautifully landscaped gardens. A separate formal dining room provides the perfect setting for hosting family gatherings and special occasions.The bright oak kitchen offers generous counter space, pantry storage, and quality appliances, blending functionality with charm. Throughout the unit, you'll find tasteful modern finishes including updated flooring and baseboards, quartz bathroom counters, French doors, and stylish window coverings. The primary suite is a private retreat with a walk-in closet and renovated ensuite bath, while two additional spacious bedrooms provide flexibility for family, guests or a home office. Enjoy Resort-Style Amenities & True All-Inclusive Living. Maintenance fees cover all utilities...Heat, Hydro, and Water...along with Underground parking, Car Wash, Outdoor pool with covered patio tables and lounge seating, Hot tub & Sauna, Gym, Games Room, Party Room, BBQ area with picnic tables and more. Attractive Lobby and Common Areas have been recently updated. Step outside and you're directly across from a beautiful park featuring baseball diamonds, soccer fields, tennis courts, cricket pitch, wooded walking and biking trails, and a splash pad. Perfectly located close to Shopping Plazas, Costco, Recreation Centre, Library, Schools, Churches, Public Transit, and easy access to the Hanlon Parkway and 401. TAKE ADVANTAGE OF THIS OPPORTUNITY AND COME SEE IT TODAY! (id:8999)
10 Ellen Street E Unit# 107
Kitchener, Ontario
Welcome to Unit 107 at 10 Ellen Street East. What if you could live steps from the core — without sacrificing space, storage, or comfort? Here, you get a ground-floor walkout patio, functional living space, real storage, and a layout that just makes daily life smoother. Check out the TOP 6 reasons this one stands out. #6: DOWNTOWN LIVING: You’re truly connected here. Steps from Centre in the Square, the Kitchener-Waterloo Art Gallery, Kitchener Public Library, Kitchener's Farmers Market, cafés and the LRT - it’s everyday convenience, right in the core. #5: BUILDING AMENITIES: Enjoy access to a fitness room and party space — without ever leaving the building. The private, oversized storage room is about the size of a small bedroom or office - a rare asset for condo living. #4: A LAYOUT THAT WORKS: Ground-floor living means almost no elevators. Patio doors open directly to the private patio and shared green space — a meaningful advantage for pet owners or anyone who values quick outdoor access. The only time you’ll need to use the elevator is to access the private storage room or the underground parking space. Inside, the carpet-free living and dining areas are filled with natural light from large windows. The layout is efficient, comfortable, and easy to live in. #3: EAT-IN KITCHEN: The bright eat-in kitchen offers ample cabinetry and prep space, with quartz countertops, mosaic backsplash, a double stainless-steel sink, and an adjacent dinette perfect for everyday meals. #2: BEDS & BATH: Enjoy 2 generous bedrooms. The primary features a walk-in closet and privilege 5-piece ensuite with double sinks and a shower/tub combo. #1: LAUNDRY & PARKING: In-suite laundry and underground parking — no shared machines, no scraping ice in the winter. Just easy, secure everyday living. (id:8999)
34 Willow Green Court
Kitchener, Ontario
This charming and well-maintained 3-bed, 1.5-bath home has been lovingly cared for by the same owner for more than 35 years. Nestled on a quiet court in one of Kitchener’s most desirable neighbourhoods, it offers a rare blend of comfort, warmth, and lasting family memories. Behind the home lies peaceful greenspace — a cherished backdrop where the owner’s children grew up playing countless outdoor games and activities. It’s the kind of setting families dream of — where kids can safely explore, play, and grow up surrounded by nature. Step inside to discover a bright and inviting main floor with a thoughtfully designed layout that seamlessly connects the living, dining, and kitchen areas. Large windows fill the home with natural light, creating an airy, welcoming atmosphere perfect for both relaxing evenings and lively gatherings. The dining area overlooks the backyard greenspace, providing a beautiful view and a true sense of privacy. The kitchen offers ample cabinetry and a practical layout, ideal for both everyday cooking and hosting family dinners. The spacious bedrooms provide comfort and tranquility, including a primary suite with generous closet space. The updated full bathroom features clean, modern finishes, while every detail of this home has been carefully maintained and improved over the years. The lower level provides even more flexibility — ideal for a recreation room, home office, or gym. Outside, the private backyard offers space for gardening, barbecues, or simply unwinding while enjoying the serene green views. The home is within walking distance to excellent schools and just minutes from parks, shopping, public transit, and major highways — combining quiet family living with convenient city access. Whether you’re starting your homeownership journey or looking for a peaceful community to settle into, this property is filled with heart, history, and opportunity. Move in and create your own memories in this truly special home. (id:8999)
258 Hespeler Road Unit# 8
Cambridge, Ontario
Nestled in the vibrant and picturesque community of Cambridge, Zen Towns offers the perfect balance of modern urban convenience and peaceful, refined living. This beautifully designed townhome invites you into a space where comfort and style come together effortlessly. Offering 1,991 sq ft of thoughtfully planned living space, this home features 3 bedrooms, 2.5 bathrooms, a den, and dedicated storage. The open-concept kitchen is ideal for both everyday living and entertaining, complete with stainless steel appliances, granite countertops, and generous cabinetry. The primary bedroom is a true retreat, highlighted by a walk-in closet and a luxurious spa-inspired ensuite designed for relaxation. Step outside to your private balcony, perfect for morning coffee or hosting a BBQ with friends and family. Additional conveniences include a private garage for secure parking and storage. Residents of Zen Towns enjoy access to landscaped green spaces and a parkette, fostering a welcoming sense of community and outdoor enjoyment. Ideally located close to shopping, dining, schools, parks, and major highways, this townhome offers exceptional connectivity while maintaining a calm, residential feel—making everyday life easy and enjoyable. (id:8999)
258 Hespeler Road Unit# 34
Cambridge, Ontario
Nestled in the vibrant and picturesque community of Cambridge, Zen Towns offers the perfect balance of modern urban convenience and peaceful, refined living. This beautifully designed townhome invites you into a space where comfort and style come together effortlessly. Offering 1,988 sq ft of thoughtfully planned living space, this home features 3 bedrooms, 2.5 bathrooms, a den, and dedicated storage. The open-concept kitchen is ideal for both everyday living and entertaining, complete with stainless steel appliances, granite countertops, and generous cabinetry. The primary bedroom is a true retreat, highlighted by a walk-in closet and a luxurious spa-inspired ensuite designed for relaxation. Step outside to your private balcony, perfect for morning coffee or hosting a BBQ with friends and family. Additional conveniences include a private garage for secure parking and storage. Residents of Zen Towns enjoy access to landscaped green spaces and a parkette, fostering a welcoming sense of community and outdoor enjoyment. Ideally located close to shopping, dining, schools, parks, and major highways, this townhome offers exceptional connectivity while maintaining a calm, residential feel—making everyday life easy and enjoyable. (id:8999)
107 Norwich Road
Breslau, Ontario
If you’ve been searching for space to grow, in a family-friendly neighbourhood, and parks practically at your doorstep, this 3-bedroom home backing onto the Breslau Community Centre is just the one. Check out our TOP 6 reasons this home works long-term: #6: CARPET-FREE MAIN FLOOR: This level is built for connection. An open-concept kitchen flows into the dinette and family room, creating a central gathering space, where you’ll appreciate 9-foot ceilings and large windows overlooking the backyard. Rounding off the main floor is a stylish powder room. #5: KITCHEN & DINING: The bright, two-toned kitchen offers stainless steel appliances, quartz countertops, and an island with a breakfast bar, making everyday meal prep a breeze. The adjacent dinette with a walkout makes for easy indoor/outdoor dining. #4: BEDROOMS & ENSUITE: Upstairs, there are 3 comfortable bedrooms, including one with a covered porch, and a bright primary suite with a walk-in closet and a private 4-piece ensuite with a shower and a soaker tub. The remaining bedrooms share a 4-piece main bath with a shower/tub combo. #3: UPSTAIRS LAUNDRY: No more trips to the basement. #2: FINISHED BASEMENT: The carpet-free basement adds the flexibility every growing household needs. A spacious rec room, a second powder room, and storage give you options, whether you go for a home office, gym, playroom, or home theatre. #1: BRESLAU LIVING: Breslau offers that rare balance — peaceful residential living while staying connected to Kitchener, Waterloo, Cambridge, and Guelph. You’re close to schools, parks, the Breslau community centre, and everyday amenities, while still enjoying a quieter pace of life. And backing directly onto the Breslau Community Centre fields means no rear neighbours — just open sightlines, sunrise views, and room for the kids to play steps from home. (id:8999)
279 Chandler Drive Unit# 203
Kitchener, Ontario
Welcome to Unit 203 at 279 Chandler Drive, a bright and spacious 2-bedroom condo in Kitchener’s convenient Laurentian Hills neighbourhood. Offering approximately 814 sq ft of well-designed living space, this second-level unit features a generous living room, separate dining area, and an efficient kitchen layout—perfect for first-time buyers, downsizers, or investors. Step outside to your private terrace and enjoy fresh air and outdoor relaxation. The building includes elevator access, a sauna, common laundry, and secure underground parking with one assigned space. Condo fees conveniently cover heat, hydro, water, building insurance, parking, and common elements, helping simplify monthly budgeting. Solid brick construction and a well-managed building add long-term peace of mind. Located close to shopping, schools, parks, trails, public transit, and with quick access to major highways, this home offers excellent value in a central, commuter-friendly location. (id:8999)
520 Nathalie Crescent
Kitchener, Ontario
Absolutely Stunning lFELS LIKE NEW 3 Yrs New Home With the Upgraded Elevation C Stone/Stucco on A Premium Lot With a Walk Out Basement. Still Under Builders Structural Warranty. 2354 Sq Ft Featuring 4 Bedrooms & 4 Washrooms. Main Floor With An Open Concept Great Flowing Layout. Upgraded 9' High Ceilings on Both Main Floor & Second Floor. MF With OPen Concept Living & Dining Room Combo. Eat In Kitchen With Built In Appliances, A Walk In Pantry , Center Island, Upgraded Cabinets, Granite Counter Tops & Custom Subway Tile Backsplash. Wide PLank Wood Floor & Ceramics on Main Floor. Gorgeous Mudroom/ Laundry Room With a Walk IN Closet & Door to the GArage. Main Floor Powder Room. Gorgeous Hardwood Stair With Wrought Iron Spindles Leads You to the Second Floor HAllway With MAtching. Soaring 9' High Ceilings on The Second Floor too. Wood Flooring. 4 Good Sized Bedrooms & 3 Full Washrooms. Large Primary Bedroom With Large Walk In Closet & a Bath Oasis Ensuite With a Freestanding Soaker Tub, Glass Enclosed Shower Stall & Double Sinks.Unfinished Walkout Basement is Ready For your Finishes & Another Over 1000 S Ft Of Above Grade LIving Space. Cold Room & 3 Pce Washroom Rough in. Within minutes From the Highway & All the Conveniences LIke Play Ground, Schools, Shopping & Recreation . (id:8999)
860 Vine Street
Cambridge, Ontario
Welcome to 860 Vine St., Cambridge! This magnificent home features 8 spacious bedrooms and 4 full bathrooms, offering over 2,500 sq. ft. of above-ground living space. Zoned R4, the property is currently set up as a duplex but has the potential to be converted into a triplex, making it an excellent choice for investors or first-time buyers. Main & Second Floor: 6 bedrooms, 3 full baths, a bright living and dining area, plus a spacious 2 kitchen. Basement: 2 bedroom plus a den, a kitchen, family room, and a separate entrance—ideal for in-law setup or rental income. Parking & Garage: 4 car driveway plus a detached, generous-sized 1-car garage. Recent Updates & Features: Roof (2023) A/C (2021) Windows (2013 North Star, lifetime warranty) This home is in a prime location with easy access to the highway, shopping, restaurants, and all amenities. It’s also conveniently close to Conestoga College, making it perfect for student rentals. Whether you’re looking for a large family home or a turn-key investment opportunity, this property checks all the boxes. ? Property Management services are available for a completely worry-free investment! (id:8999)
132 Forest Hill Drive
Kitchener, Ontario
Located in desirable Forest Hill area of Kitchener on an 80 foot wide lot on a tree lined street. Lovingly cared for home with same owner for 48 years. 3 bedrooms plus a main floor den. Deck off main floor den. Primary bedroom with two closets. Kitchen and bathroom both updated over the years. Eat-in kitchen. Furnace and A/C replaced June 2024. Windows replaced over the years (except 1 window in basement). Windows in kitchen, dining room, and front windows are oversized. Plenty of natural light. Ceramic tiled flooring in foyer, kitchen, hallway, and bathroom. Hardwood floors in living/dining areas, bedrooms, and den. Carpet free home except for in a storage room in basement. Plenty of storage space in home. Rec room. Oversized single garage with entry to inside of house and entry from front exterior. Covered front porch. Armour stone retaining wall at back. Ample space in the side yard and back yard. Beautiful quiet mature area. (id:8999)

