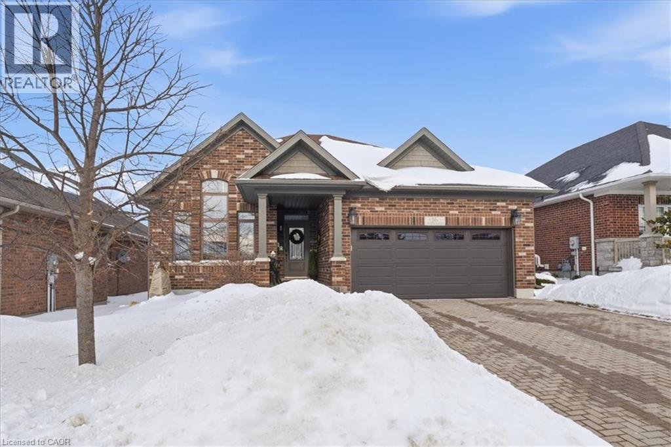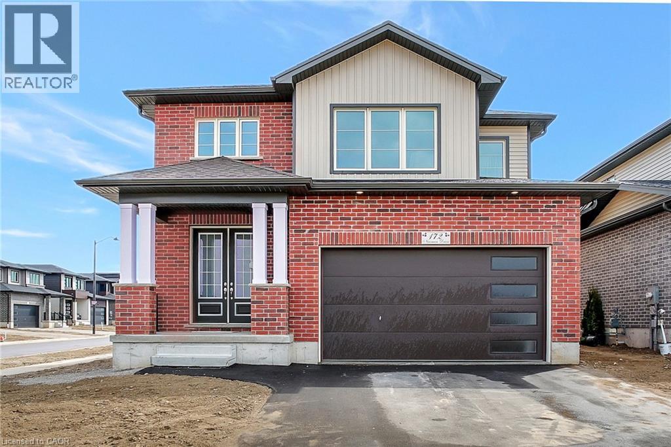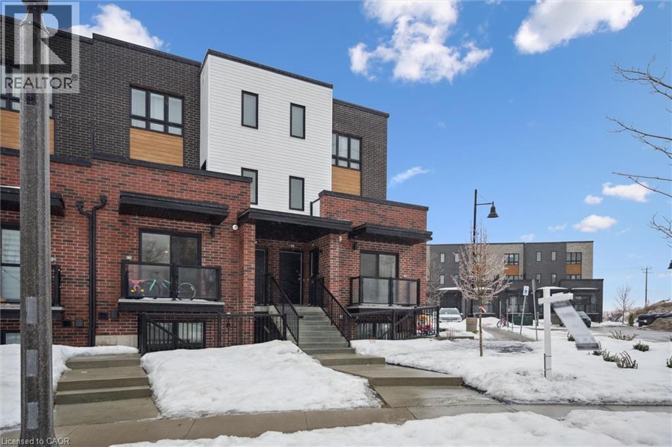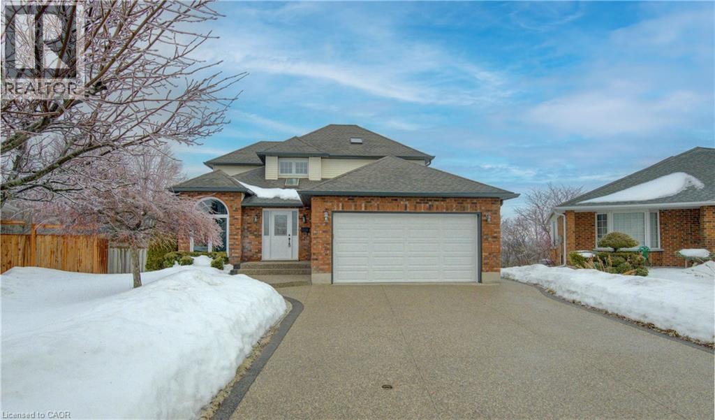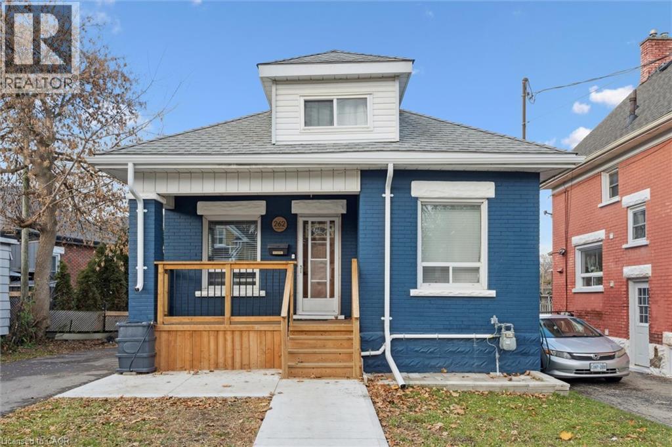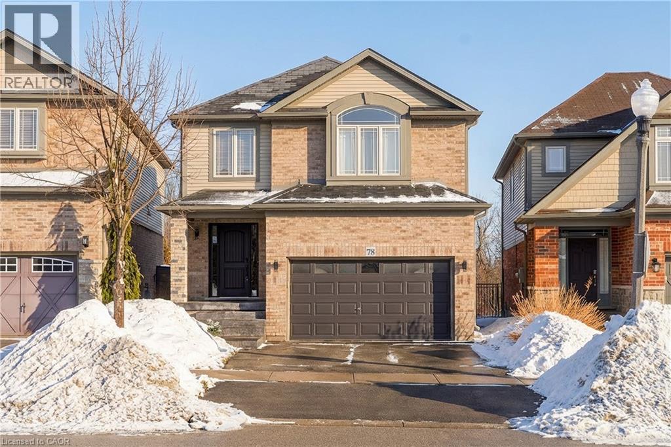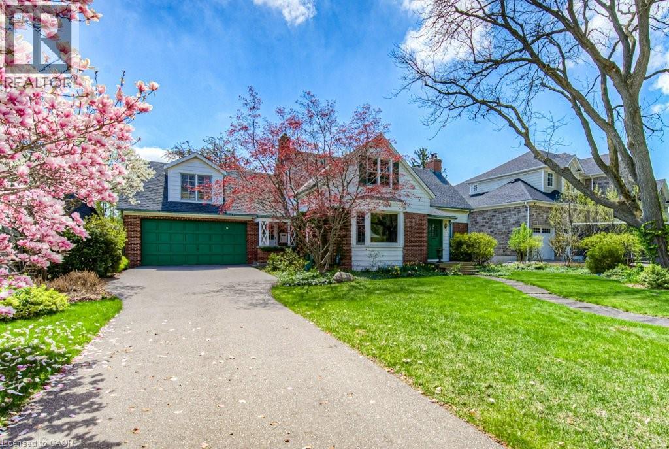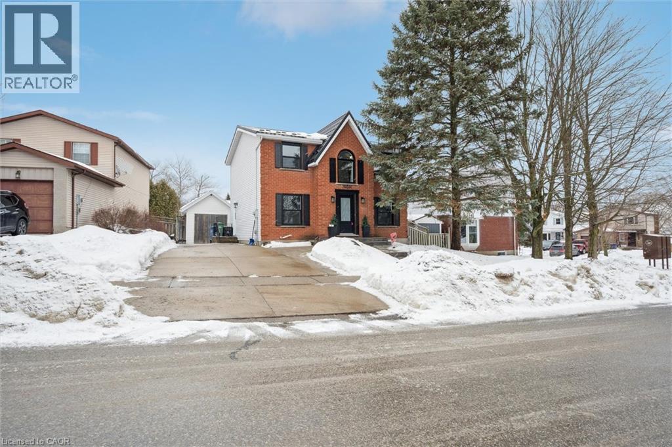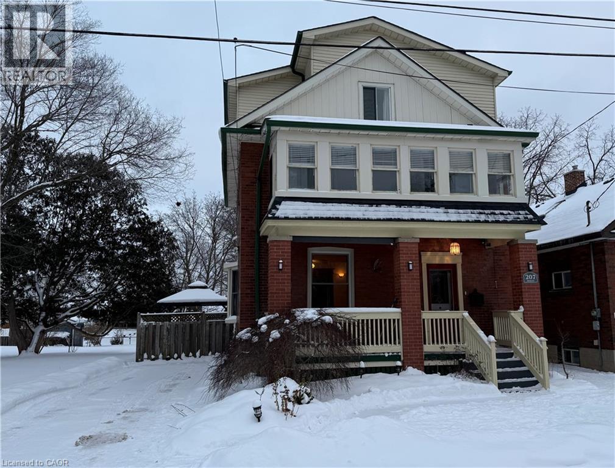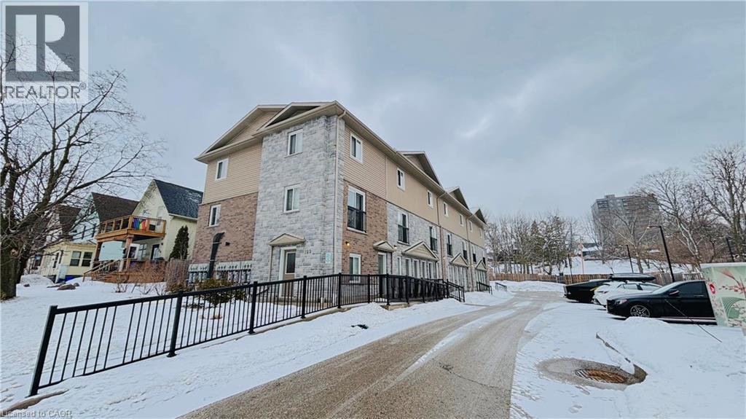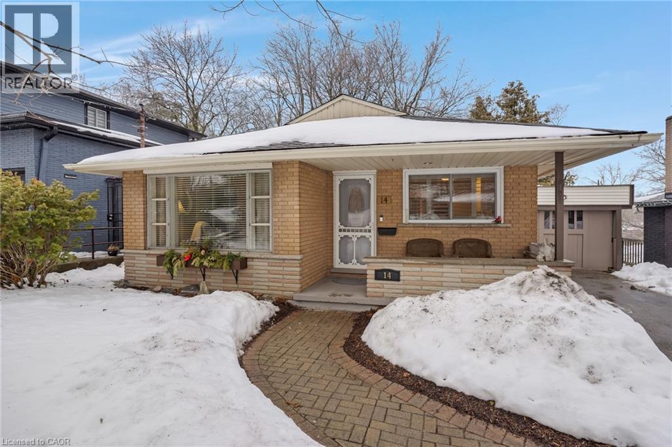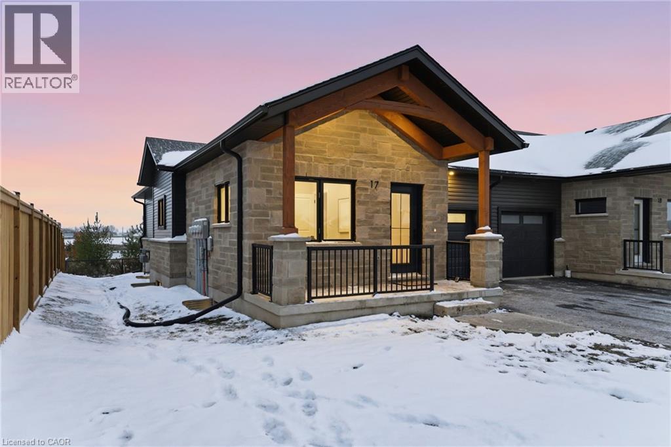16 Piccadilly Square
New Hamburg, Ontario
Welcome to 16 Piccadilly Square, an elegant bungalow condo nestled in the prestigious community of Stonecroft. This beautifully maintained 2-bedroom, 3-bathroom home offers refined, open-concept living with quality finishes and a fully finished lower level thoughtfully designed for comfort, entertaining, and effortless everyday living. The spacious main floor layout provides seamless flow between the kitchen, dining, and living areas, creating the perfect setting for hosting or relaxing in style. Downstairs, the finished basement expands your living space with additional room for guests, hobbies, or a private retreat, complete with its own bathroom for added convenience. Set within one of the region’s most sought-after adult lifestyle communities, residents enjoy access to an impressive 18,000 sq. ft. recreation centre featuring an indoor pool, fitness facilities, tennis courts, games and media rooms, library, party space, billiards, and over 5 km of scenic walking trails. Low-maintenance luxury, exceptional amenities, and a vibrant community — come experience the lifestyle Stonecroft is known for. (id:8999)
172 Newman Drive Unit# Lot 61
Cambridge, Ontario
Experience the perfect balance of modern design, everyday comfort, and unbeatable location with this stunning newly built home, beautifully situated on a desirable corner lot in one of Cambridge’s most sought-after communities. Move-in ready and thoughtfully crafted, this home offers a seamless blend of style, space, and function—ideal for families, professionals, or anyone looking to enjoy peaceful suburban living with the convenience of nearby city amenities. Inside, you’ll find six spacious bedrooms and six beautifully finished bathrooms, all wrapped in high-quality craftsmanship and filled with natural light. The open-concept main floor creates an inviting atmosphere that’s perfect for both relaxing and entertaining, with premium finishes and a well-planned layout that truly feels like home. A standout feature of this property is the fully finished basement with a private, separate entrance. This bright and spacious level is designed as a complete 2-bedroom unit, featuring large windows, its own kitchen area, laundry hook-up, and a full bathroom. Whether you envision it as an in-law suite, guest quarters, or an independent space for multi-generational living, this self-contained unit adds exceptional flexibility and value. Surrounded by parks, green spaces, and conservation land, 172 Newman Drive offers the tranquility of nature right at your doorstep while keeping you just minutes from top-rated schools, shopping, transit, and major highways. This is your opportunity to own a turnkey new build in a vibrant, family-friendly neighbourhood. Make this beautiful home your own! (id:8999)
239 Chapel Hill Drive
Kitchener, Ontario
Welcome to 239 Chapel Hill Drive, a rare end-unit gem tucked on a quiet street in sought-after Doon South, one of Kitchener’s most connected and community-driven neighbourhoods. Surrounded by scenic trails, lush green space, and top-rated schools, this location offers the perfect balance of nature and convenience with quick 401 access, nearby colleges, and everyday essentials just minutes away. Inside, this modern 2-bedroom, 1-bath townhome features a bright open-concept layout, seamlessly blending the kitchen and living space, with a walkout to your balcony, perfect for morning coffee or evening unwinding. As an end unit with low condo fees, this home offers extra exceptional value. Whether you’re a first-time buyer, savvy investor, or looking to downsize without compromise, this is the kind of opportunity that rarely comes twice. (id:8999)
224 Brembel Court
Kitchener, Ontario
Welcome to 224 Brembel Court, a beautifully maintained 4-bedroom (3+1), 4-bathroom two-storey home tucked away on a quiet court in Kitchener, backing onto a feedertrail that leads to the Grand River Trail System! walking trail—the perfect blend of privacy, space, and convenience, all close to excellent schools. Offering over 1,800 sq. ft. above grade plus a nearly 1,000 sq. ft. walkout basement, this home is ideal for growing families or multi-generational living. The main level features generous principal rooms including a separate family room all featuring plenty of natural light and seamless flow for everyday living and entertaining. The walkout basement expands your living space with a fourth bedroom, a newly refreshed bathroom, and brand-new carpeting (2025), making it perfect for guests, a home office, or a recreation area—all while enjoying views of the trail and outdoors. The fully fenced back yard features a covered patio perfect for your future hot tub or lounging area while enjoying to beauty of your new Magnolia tree! Upstairs, you’ll find comfortable bedrooms with updated carpeting throughout the bedrooms, hall, and stairs (2019). The main upstairs bathroom was renovated in 2019, and the ensuite received a fresh update with a new sink and faucet in 2026. The kitchen shines with a new quartz countertop (2026) and updated appliances, including a dishwasher (2022)—a stylish and functional hub for the home. Major updates provide peace of mind, including: Roof, eavestroughs & soffits (2022) with gutter guards Stamped concrete driveway (2023) Washer (2022) & Dryer (2024) Basement bathroom updates (2025) Air conditioner (2020) Set in a family-friendly neighbourhood with easy access to schools, trails, and amenities, this move-in-ready home offers exceptional space, thoughtful updates, and a serene setting you’ll love coming home to. (id:8999)
262 Madison Avenue S
Kitchener, Ontario
Calling all first-time home buyers and investors! This is your opportunity to get into the market with an affordable and charming century home, circa 1923. Ideally located close to downtown Kitchener and within walking distance to the LRT, Iron Horse Trail, Mill Courtland Community Centre, St. Mary's Hospital, schools, and churches. The main floor features a welcoming living room with laminate flooring that flows into the dining area, a charming kitchen, a main-floor bedroom conveniently located next to the 4-piece bathroom, plus a loft-style bedroom upstairs. The finished basement offers a cozy rec room, laundry area, and a large storage space -perfect for a home gym - along with a walkout to the fenced backyard. Over the past two years, this home has seen numerous updates including exterior masonry work with the brick fully painted, a repaved driveway, new front porch and walkway, new eavestroughs, added attic insulation, new basement windows and back door, carpet updates, and mechanical improvements such as a new hot water tank, water softener, sump pump. Freshly painted and move-in ready, this home offers excellent value in a central, walkable location. (id:8999)
78 Forest Creek Drive
Kitchener, Ontario
If you’ve been looking for space to grow, room to gather, and a backyard that actually feels like an escape, this Doon South home delivers that balance beautifully. With a fully finished basement complete with side entrance, a saltwater in-ground pool, and thoughtful upgrades throughout, all while backing onto a trail. Check out our TOP 7 reasons why this home stands out long-term:#7: LOCATION: Nearby nature and trails, parks and schools - all within walking distance. #6: CURB APPEAL & LOT: From the beautifully finished front steps and walkway to the mature landscaping and double driveway, this home has presence. A double-car garage gives you everyday convenience, while backing onto a trail gives you peace and tranquillity. #5: BACKYARD LIVING: A 28 x 16 saltwater in-ground pool anchors the yard, complemented by a deck with a pergola, a fire pit area, and lush landscaping. 4: MAIN FLOOR WARMTH: There are faux wood beams in the living room, custom built-ins, a vaulted ceiling, crown moulding, and upgraded lighting that elevate the entire space. The main-floor powder room features a barn door and accent walls for added character, and the flow between the living, dining, and kitchen feels natural and connected.#3: EAT-IN KITCHEN: The kitchen features stainless steel appliances, quartz countertops, a stone accent wall, and under-cabinet lighting. Patio doors connect directly to the backyard. The adjacent dinette with a stone accent wall and the formal dining room are perfect for hosting family and friends. #2: BEDROOMS & BATHROOMS: Upstairs, there are 3 well-appointed bedrooms, including a primary suite with a walk-in closet and a 5-pc ensuite. The remaining bedrooms share a 4-piece main bath. There's also a custom 2nd-floor laundry room with built-ins, #1: FINISHED BASEMENT: The fully finished basement with a side entrance offers a rec room, bar, laundry, the 4th bedroom, a 3-pc bathroom and a flexible layout that could accommodate extended family or guests. (id:8999)
71 Rusholme Road
Kitchener, Ontario
Welcome to a one-of-a-kind residence in one of KWs most sought-after residential areas, featuring an expansive 82’ X 175’ lot. This beautifully maintained home was built in 1950 by local community leader Ira Needles and now combines classic craftsmanship with contemporary convenience. Step into the elegant front entryway featuring a tiled floor, cedar-lined closet, and skylight over the main staircase that floods the space with natural light. Inside, you'll find a harmonious blend of hardwood flooring, plaster ceilings with crown moulding, and timeless architectural details. The spacious living room boasts oak hardwood, a wood-burning fireplace, and custom built-in bookshelves. Entertain in the formal dining room complete with a bay window bench seat and built-in sideboard. The eat-in kitchen offers granite counters, a central island, tile backsplash, and pot lights—and a classic tiled floor. Bring the outdoors in and unwind in your incredible sunroom overlooking the beautifully landscaped backyard. Don't forget the versatile study that could be a beautiful office space or main floor family room. Upstairs, are three generously sized bedrooms. Two are finished w/ warm walnut hardwood. The primary suite offers built-in cabinetry acting as dressers, two deceptively spacious closets, and a luxurious 4-piece ensuite with a tiled, heated floor. A unique bonus bedroom sits above the garage! The walk-out basement is finished with ¾-inch oak wall paneling, a second wood-burning fireplace, and stylish mini bar w/ slate floor, tin ceiling, wine fridge, and second fridge. Outside, enjoy the serenity of a stunning backyard landscaped entirely with perennials, a multi-tiered deck, gas BBQ line, and a hot tub—perfect for entertaining or relaxing in your private oasis. Additional highlights include: copper eavestroughs, new boiler (2022) and shingles (2021). This unique home is filled with character, quality, and comfort—a rare opportunity to own a true piece of local history. (id:8999)
33 Chesterton Lane
Guelph, Ontario
Beautifully maintained 2-storey home offering approximately 1,458 sq ft of comfortable living plus finished basement, in a desirable neighborhood of Guelph. This move-in-ready property features extensive upgrades throughout and an outdoor space designed for both relaxation and entertaining. Enjoy a large backyard complete with an above-ground pool, spacious deck, and BBQ gazebo with natural gas hookup. The deck provides direct access to the pool, creating the perfect setup for summer gatherings. Additional outdoor highlights include a powered workshop, utility shed, concrete driveway with parking for 4-5 vehicles, and roughed-in services for a future hot tub and pool heater. Inside, the home offers a bright open-concept main floor with a gas fireplace that helps heat both the main and upper levels. The modern kitchen was fully updated in 2024 with quartz countertops, subway tile backsplash, and excellent storage. Flooring and carpet were updated in2025, along with newer windows and attic insulation (2022) and a durable steel roof (2018).The second floor features three well-sized bedrooms, including a spacious primary with room for a sitting or workspace area. The finished basement adds valuable living space with a cozy family room, built-in bar, gas stove, laundry with 3-piece bath, and plenty of storage. Additional highlights include dual gas heating sources plus electric baseboard backup, a large10' x 18' powered workshop with loft storage, and a well-maintained above-ground pool with newer liner (2024).A fantastic opportunity to own a thoughtfully upgraded home offering comfort, functionality, and exceptional indoor-outdoor living (id:8999)
207 Hedley Street
Cambridge, Ontario
Where historic charm meets everyday luxury - welcome to 207 Hedley Street.Set on a quiet, tree-lined street in one of Preston's most desirable neighbourhoods, this beautifully maintained century home blends timeless craftsmanship with thoughtful modern updates.From the moment you step inside, you'll appreciate the soaring ceilings, solid wood doors, and elegant pocket doors - details that honour the home's rich heritage. The spacious dining room flows effortlessly into a bright, inviting living area, where sliding doors lead to a two-tier deck and fully fenced backyard - perfect for summer entertaining, morning coffee, or letting pets roam safely.The renovated kitchen features rich maple cabinetry, Corian countertops, tile flooring, and a gas stove, with room to add a centre island if desired. A convenient main-floor powder room (with laundry potential) adds everyday functionality.Upstairs, you'll find two charming bedrooms and a beautifully appointed five-piece bath with jetted tub and separate shower. One bedroom offers a cozy window seat, while the other opens onto an enclosed porch - an ideal reading nook or peaceful retreat.A small den or office leads to the top-floor primary suite - a true sanctuary with space for a king-sized bed, sitting area, and workspace. Complete with a generous walk-in closet and a spa-inspired ensuite featuring a soaker tub and separate shower, this level feels like a private getaway.This solid double-brick home has been carefully updated for peace of mind, including furnace, A/C, and roof (2019), copper wiring, modern plumbing, and updated windows for improved efficiency. With a bright, spacious unfinished basement, there's no shortage of room for storage or projects. Just minutes to Riverside Park, Mill Run Trail, and five minutes to Highway 401, this is where character, comfort, and convenience come together. (id:8999)
122 Courtland Avenue E Unit# 6
Kitchener, Ontario
Welcome to urban living at its finest! Perfect for first-time buyers, savvy investors, or those looking to downsize without compromising on style. This meticulously maintained ground-floor attached townhome is nestled in the heart of downtown Kitchener, offering a perfect blend of modern luxury and unbeatable convenience. Step inside to discover a carpet-free, open-concept layout featuring high-end laminate flooring that flows seamlessly throughout. The kitchen is a true showstopper, boasting upgraded cabinetry, sleek granite countertops, and a full suite of stainless steel appliances—making it as functional as it is beautiful. One of the highlights of this home is the walk-out patio—your private outdoor oasis, ideal for summer BBQs or enjoying a quiet morning coffee with friends. The unit also features the highly sought-after convenience of in-suite laundry, adding ease to your daily routine. Located on the ground floor with easy access, this home is move-in ready and waiting for you. With one assigned parking spot included and immediate access to all amenities—transit, shops, dining, and entertainment—this is downtown living at its most effortless. (id:8999)
14 Hearth Crescent
Kitchener, Ontario
Welcome to this well maintained all brick bungalow, ideally situated on a quiet crescent in a family-friendly neighbourhood close to green space, schools, shopping and convenient highway access. This home offers 3 bedrooms, with the third currently converted into a dining room - perfect for entertaining, yet easily returned to a bedroom if desired. The Bright and inviting main level features an open living room filled with natural light and a nicely updated kitchen complete with gas stove, making it both functional and welcoming for everyday living. The Finished basement expands your living space with a walk out to a generous backyard. You'll also find a workshop, cold room and ample storage. Step outside to a fully fenced yard, perfect for kids, pets, or relaxing outdoors, and take advantage of the existing gas live for easy BBQ connection. A convenient carport adds covered parking and everyday practicality. A solid, thoughtfully cared for home in a great location - ready for you to move in and make it your own. (id:8999)
29 Weymouth Street Unit# 25
Elmira, Ontario
Welcome to Pine Ridge Crossing — a boutique bungalow community crafted with exceptional quality by Pine Ridge Homes. Our premium end units, 25 and 30, offer a beautifully designed main-floor layout with 2 bedrooms and 2 bathrooms, plus the added privacy and natural light only an end unit can provide. These sought-after end units combine thoughtful design with high-end finishes throughout. Step inside to an inviting open-concept floor plan featuring quartz counters, soft-closing drawers, and floor-to-ceiling custom kitchen cabinetry. With 9-foot ceilings and large windows on multiple sides, the main floor is bright, spacious, and perfect for everyday living. The primary suite offers a relaxing retreat with a beautiful ensuite and generous closet space. The second bedroom on the main level works effortlessly as a guest room, home office, or personal reading space. Enjoy the convenience of main-floor laundry and unwind in the living room beside the electric fireplace — an ideal spot for relaxing evenings. Step outside to your covered porch overlooking the peaceful pond, where calming sunset views become part of your daily routine. These homes come with maintenance-free living, including snow removal and landscaping — giving you more time to enjoy your home and the surrounding community. Buyers can choose from move-in-ready designs or customize from our professionally curated designer selection packages. Situated in Elmira’s desirable South Parkwood subdivision, Pine Ridge Crossing offers easy access to scenic trails, parks, golf courses, and all the charm of small-town living, while still being just 10 minutes from the city. Visit our Model Home at Unit 17 on Thursdays from 4–7 pm and Saturdays from 10 am–12 pm. (id:8999)

