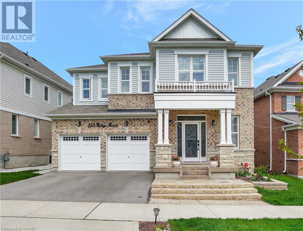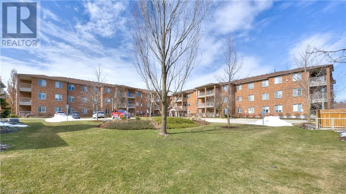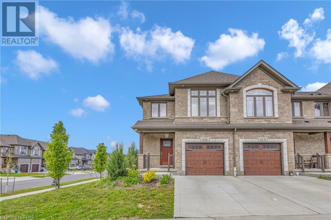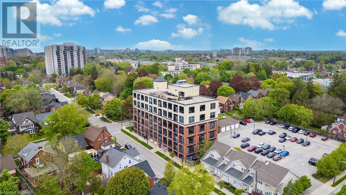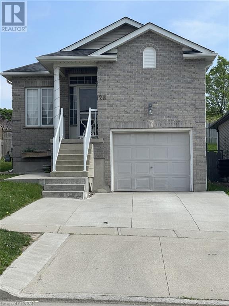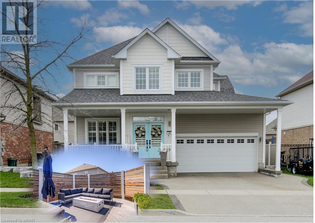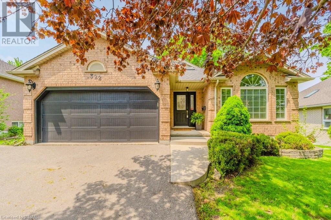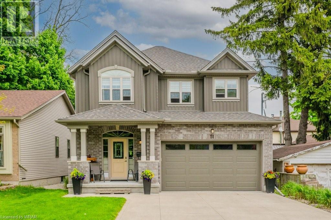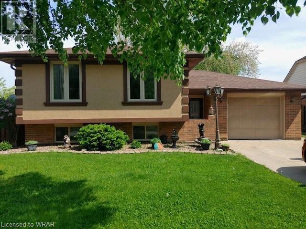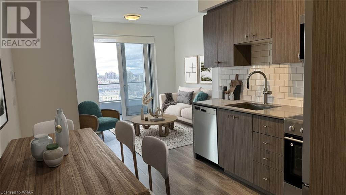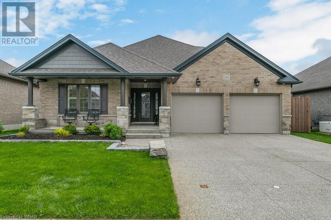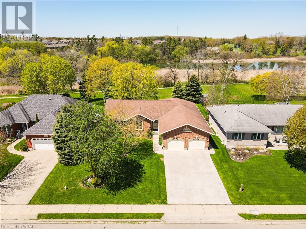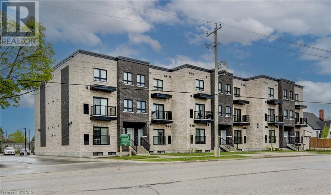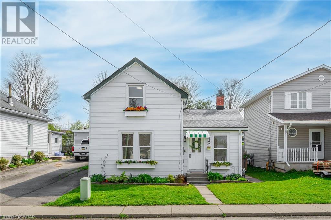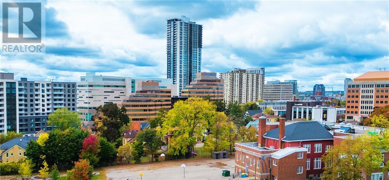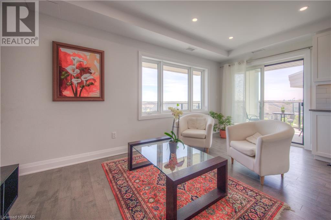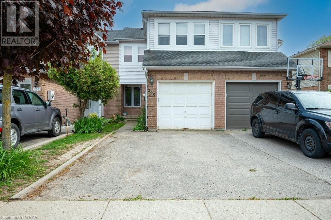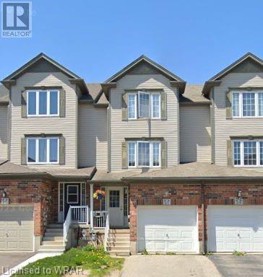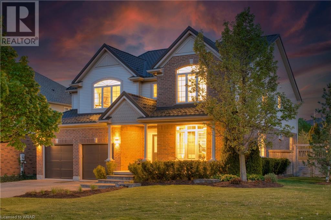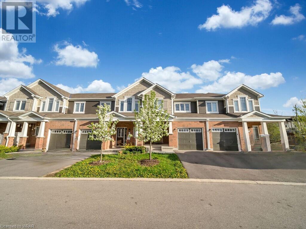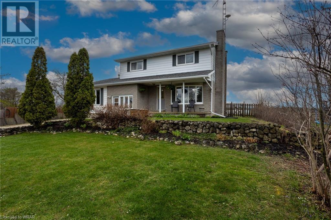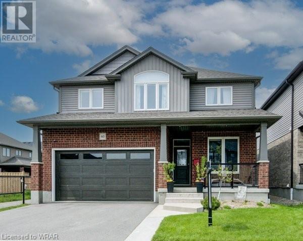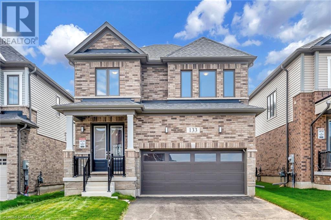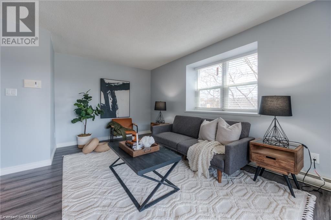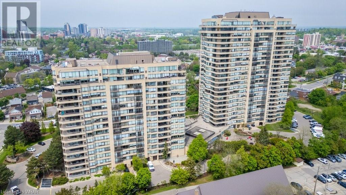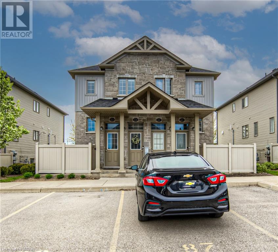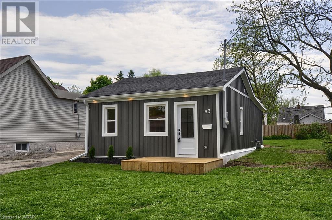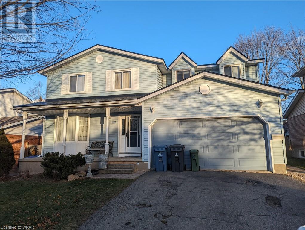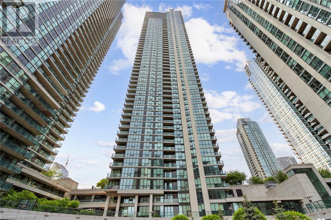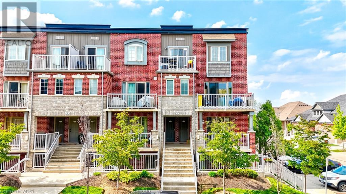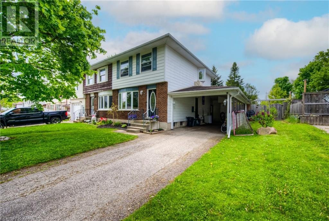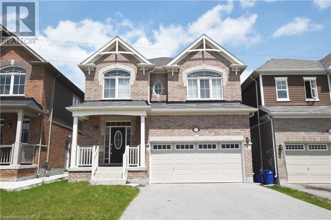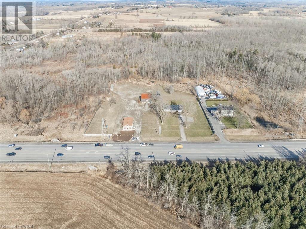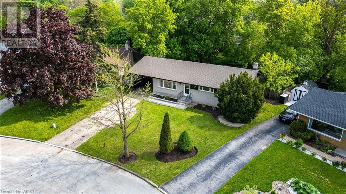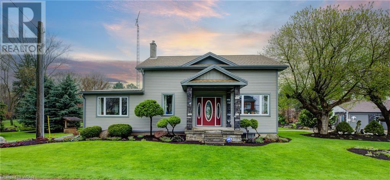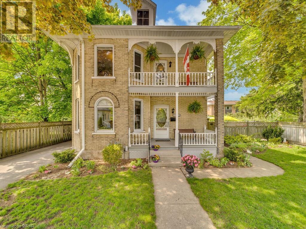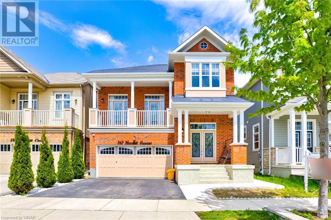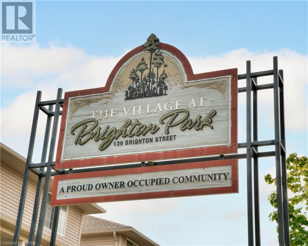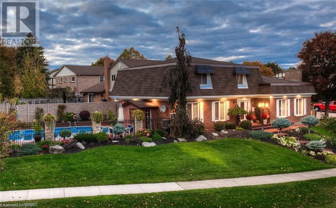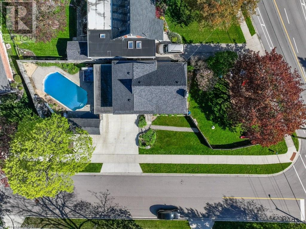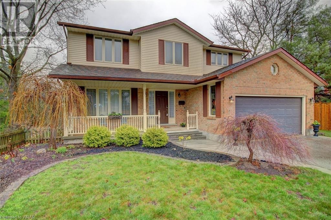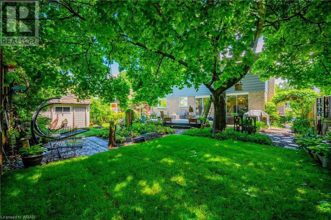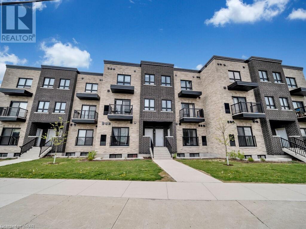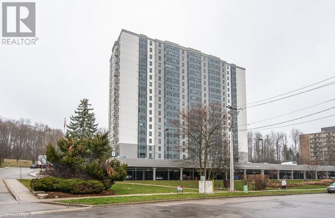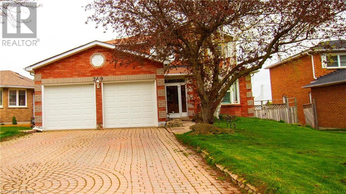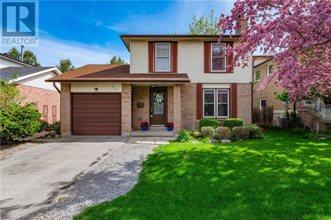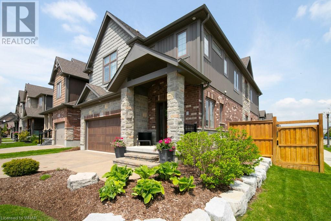255 Ridge Road
Cambridge, Ontario
Backing onto Green Belt, Nesteled just minutes away from the 401, this remarkable 4-bedroom, 5-bathroom residence spans an impressive 4,334 sq. feet, offering a lavish lifestyle in every corner. This home is designed for both comfort and style, featuring an open-concept kitchen and family room, creating a seamless flow for entertaining and daily living. Step into the foyer and be greeted by an inviting open living room and dining room, setting the tone for elegant gatherings and memorable moments with family and friends. The kitchen boasts modern design with stainless steel appliances and a convenient door leading to a deck in the backyard, perfect for al fresco dining or simply enjoying the outdoors. Ascend the stairs to the second floor, where you'll find a spacious primary bedroom complete with two walk-in closets and an attached 5-piece ensuite - a private sanctuary after a long day. The convenience of a laundry room on the second floor adds a practical touch to daily chores. Three additional bedrooms on the second floor, each equipped with walk-in closets, provide ample space for family members or guests. Three full bathrooms including the ensuite bathroom, an additional 4 piece, and a jack and jill bathroom complete this floor. The basement of this home is a true haven for entertainment and relaxation, featuring a 2-pc bathroom, a well-appointed rec room, and a gym – catering to a variety of leisure activities. The utility room, two storage rooms, and a cold room ensure that functionality meets organization seamlessly. it's a sophisticated sanctuary that combines modern amenities with thoughtful design, creating an ideal living space for you and your loved ones. Located just a short distance from Kitchener, Waterloo, and Guelph making it the prime location for any commuter! Don't miss the opportunity to make this house your home. (id:8999)
4 Bedroom
5 Bathroom
4334
20 Station Square Unit# 216
Elora, Ontario
Introducing unit 216 at 20 Station Square, located in the heart of Elora. This beautiful property offers an open-concept layout flooded with natural light, creating a welcoming atmosphere from the moment you step inside. The spacious kitchen provides ample room for food preparation and entertaining, with a breakfast bar perfect for gatherings with friends. The living room is inviting, offering space for relaxation or hosting guests for conversations and games. Additionally, the property features a flexible space ideal for a home office or dining area. The primary bedroom impresses with full ceiling heights, a private balcony, an ensuite bathroom, and a walk-in closet, providing a tranquil retreat. A generous second bedroom and a two-piece bath offer versatility, with the option to expand to accommodate your family's needs. Residents of 20 Station Square enjoy unparalleled amenities, including a woodworking workshop, exercise room, guest suite, crafting room, and King Hall with billiards, darts, ping pong, and a library. Gather around the large fireplace with friends and family for laughter and cherished moments. With its array of attractive amenities and proximity to Elora's natural splendor, Unit 216 at 20 Station Square perfectly complements your lifestyle needs. Seize the opportunity to make this residence your new home! (id:8999)
2 Bedroom
2 Bathroom
1114
121 Hollybrook Trail Trail
Kitchener, Ontario
The true definition of modern and class, Welcome to 121 Hollybrook Trail. Built in 2019 Stunning end unit condo townhouse with ample of natural light from all three sides, located in the highly desirable sub-division of Doon South in Forest Creek Area, Neighbourhood known for surrounded by green spaces, trails, great amenities, Schools & accessibility to HWY 401. Extremely Well Maintained Home With Meticulous Attention to Details And Luxury Upgrades, Pride Of Ownership Is Seen Throughout The House. Stunning Stonework and it's all brick on The Exterior will wow you immediately. The main level features attractive ceramic flooring in the welcoming foyer and beautiful engineered hardwood floors throughout the main level. You will fall in love with This modern kitchen which boasts electric wall mounted fireplace, granite countertops, plenty of cabinetry and storage, gorgeous back splash, all stainless steel appliances, island with built-in wine rack and upgraded granite sink! The dining room and living room, is a beautiful open space flooded with natural light, and California shutters with patio door to a 9'x17' private raised deck and enjoy the beautiful views with a morning cup of coffee. Upstairs the hardwood floors continue in the hallway which houses convenient bedroom level laundry. On this level you will have three generous size bedrooms and two full bath including the tranquil master suite which is exceptionally bright and boasts a large walk in closet and 3-piece ensuite with glass walk in shower and modern vanity with granite.The Look-out basement with large windows is unspoiled and awaits your personal touches and features a rough-in for a future washroom and cold room for plenty of extra storage. The House is freshly painted, Don't miss out on this opportunity- Book your showing today! Electrical board for 200 amps and rough-in for a plug for electrical cars in the garage (id:8999)
3 Bedroom
3 Bathroom
1417
120 Mansion Street Unit# 609
Kitchener, Ontario
Welcome to 120 Mansion Street, Unit 609, where every detail has been meticulously crafted to offer you an unparalleled urban living experience. Nestled in the heart of downtown, this Studio Penthouse unit is a testament to the perfect harmony between old-world charm & modern convenience. As you step inside, you're greeted by the distinctive features that define loft living at its finest. The space is imbued with a sense of contemporary sophistication, thanks to sleek finishes and lofty ceilings that create an atmosphere of openness and luxury. From the point high above the city streets, you'll enjoy breathtaking views of the skyline, a constant reminder of the vibrant energy that pulses below. Inside, the studio layout offers versatility & functionality, with ample room for a king-size bed & separate areas for lounging, dining & entertainment. Whether you're curling up with a book, hosting friends for dinner, or simply admiring the view, every moment spent here is one of comfort. This unit is tailor-made for those who crave the excitement of urban living, with downtown amenities, shopping, dining & entertainment options all within easy reach. And when you need a breath of fresh air, the nearby parks, trails, and green spaces offer the perfect escape from the hustle and bustle of city life. In addition to its prime location, this unit boasts practical amenities that enhance your daily life, including in-suite laundry and surface parking. With low condo fees and almost all utilities included (except hydro), it offers exceptional value for discerning buyers. Outside, the building is surrounded by leafy green trees in a mature, established neighborhood, Yet, with the Expressway, LRT, and downtown Kitchener just moments away, you're never far from the action. Don't miss your chance to make it yours. (id:8999)
1 Bedroom
1 Bathroom
538.4500
28 Lena Crescent
Cambridge, Ontario
Charming raised bungalow is nestled in an incredibly convenient location, providing easy access to a wealth of amenities. Featuring two bedrooms and two bathrooms on the main level, as well as a fully finished basement with two additional bedrooms and bathroom. This home offers plenty of space for comfortable living. The master bedroom boasts a walk-out to a large deck overlooking the private backyard with no rear neighbors. Inside, you'll find real hardwood and ceramic floors throughout the main level, creating a warm and inviting atmosphere. His and hers closets in the primary bedroom and main floor laundry add to the practicality of the layout. The open concept design and 9-foot ceilings on the main level seamlessly integrate the living/dining area and kitchen, The kitchen also offers plenty of cupboard space for storage. Downstairs, the fully finished basement features 9-foot ceilings and large windows, providing additional living space and including two bedrooms, a full bathroom and storage for added comfort and convenience. Large concrete driveway allows for additional parking. A separate side entrance adds versatility to this home, offering in-law potential making it ideal for multi-generational living or investment purposes. Located just steps away from the Cambridge Mall, groceries, transit, medical offices, YMCA, shopping, and the 401, this home offers unparalleled convenience. (id:8999)
4 Bedroom
2 Bathroom
1103
34 Norwich Road W
Breslau, Ontario
Welcome to Owner's Pride, A Luxury Living at 34 Norwich Rd, Breslau- A haven of modern comfort and elegance nestled in the prestigious location of Breslau. This meticulously maintained 4-bedroom 2.5 bath home boasts a captivating Landscape curb appeal with Armour Stone, a 3-car Tandem Heated Garage and a charming Aggregate driveway, walkway and inviting front porch to the double door entrance, A grand foyer welcome you a seamless blend of sophistication and functionality, where luxury exudes elegance in every corner of this meticulously kept home, featuring a spacious foyer, adorned with 9ft ceilings, stylish light fixtures and pristine dark hardwood floors seamlessly connects the living room, dining area, and Chef's kitchen, Complete with SS appliances, granite countertops, and a central island perfect for entertaining. Moving upstairs, you will find 4 bedrooms. Retreat to the luxurious huge Primary bedroom with his and hers walk in closets and a spa like ensuite and stading shower. The second level comes with Engineered Hardwood throughout; enjoy the convenience of the flexible upstairs Laundry/Office space and additional living space in the basement with another option for Laundry. Outside, the fenced backyard beckons with a Tiger wood deck, stamped concrete patio, and private area for relaxation with Family. Proximity to Breslau Memorial Park & all amenities, and access to the 401, Kitchener, Waterloo, Cambridge, Guelph & Regional Airport. Schedule your showing today and experience unparalleled beauty in your comfort zone. (id:8999)
4 Bedroom
3 Bathroom
3625
322 Scott Road
Cambridge, Ontario
Fantastic family home located in sought-after Hespeler, Cambridge. This desirable area is close to schools, shopping, parks, and scenic trails, making it perfect for families. Commuters will appreciate the easy access to Highway 401, just minutes away. This spacious multi-level home boasts a thoughtful design with 4 bedrooms, 3 baths, and a surprising amount of square footage. Natural light floods the interior, accentuated by an entrance skylight and numerous windows throughout. The main floor features formal living and dining areas adorned with stylish plank flooring, complemented by a vaulted ceiling in the living room. The eat-in kitchen boasts pot lights, granite counters, a breakfast bar, and stainless steel appliances. Step through sliding glass doors to the wrap-around deck, perfect for outdoor dining and entertaining. Upstairs, discover three bedrooms and two full bathrooms, all with new luxury plank flooring. The lower level offers a spacious family room with a corner gas fireplace, fourth bedroom, convenient laundry room, and another full bathroom. Patio doors lead from the family room to a large deck with hot tub overlooking the pie-shaped rear yard. Down a level, the finished basement adds even more living space, perfect for a recreation or games room. Outside, enjoy the privacy of large trees in the pie-shaped backyard. Parking is a breeze thanks to a 2-car garage and a 3-car wide paved driveway. Contact your agent today to schedule a visit and make this fabulous property your new family home! (id:8999)
4 Bedroom
3 Bathroom
2546
51 Lowrey Avenue N
Cambridge, Ontario
COMPLETELY IMMACULATE, custom built 3-bedroom, 3-bathroom home located in a mature east-Galt neighbourhood. A great area for those who relish a walkable community, this home is situated just a short distance to the shops and cafes of downtown Cambridge, as well as the Cambridge Farmer’s Market, Hamilton Family Theatre, and the exciting new Gaslight District. This bright and cheerful 8-year old home features a generous and open floorplan with nine-foot ceilings and stunning engineered hardwood flooring throughout. The gourmet kitchen is a chef’s dream, featuring soft close cabinets and drawers, sleek quartz countertops, a sizable island, and convenient walk-in pantry. Sliding glass doors lead from the dining area to an expansive deck, perfect for hosting gatherings with family and friends. A cozy gas fireplace is the centerpiece of the main floor great room. Ascend the hardwood staircase to three generously sized bedrooms, each featuring walk-in closets and handsome hardwood flooring. The primary bedroom is a sanctuary, boasting a luxurious ensuite bath with lovely tile work, spacious shower, and a double vanity. Downstairs, an unfinished basement holds endless possibilities, with a rough-in for a future bathroom awaiting your personal touch. Outside a covered front porch adds function and curb appeal, while the concrete drive provides parking for four cars. The oversized 2-car garage is equipped with auto openers and shelving for added storage. This is a house you will want to call home! Don’t miss the chance to make it yours – contact your agent today to schedule a visit! (id:8999)
3 Bedroom
3 Bathroom
2131
73 Alderton Street
Leamington, Ontario
This home is a great opportunity for empty-nesters or someone who wishes a great family home. Located directly across a park and near all amenities. Add your own personal care and touches to make this a great opportunity. Don't miss out. (id:8999)
3 Bedroom
2 Bathroom
1250
15 Wellington Street S Unit# 1204
Kitchener, Ontario
Location, Location, Location ... plus amazing amenities, luxury, prestige, convenience, modern stylish decor, fitness, and fun!!! This incredible lifestyle can be yours at this beautiful 1 bedroom, 1 bathroom condo at the coveted Station Park in the heart of bustling downtown Kitchener. Step into luxury living where every amenity is tailored to elevate your lifestyle. Entertain with style in the Premier Lounge area, complete with bar, gaming table, fully equipped chef's dream kitchen, 2 lane bowling alley, landscaped terraces with cabana seating and bbq areas. Stay active with the fully equipped fitness areas, yoga/pilates studios, swim spa, hot tub, pet spa and more !!. Get in on this exciting project knowing that future plans for this world class development include outdoor skating rink, retail stores, restaurants right on your doorstep. Book your showing today to secure your ideal life at #1204 ! (id:8999)
1 Bedroom
1 Bathroom
608
545 Krotz Street E
Listowel, Ontario
LOCATION, LOCATION, LOCATION. Welcome to 545 Krotz St East in Listowel - a stunning home that offers luxurious features and comfortable living. This property boasts a prime location within a desirable neighborhood, with a picturesque view overlooking greenspace. As you step inside, you will be taken aback by the spacious and airy living areas, spanning over 1850+ sq ft on the main floor with hardwood floors throughout. The kitchen is a chef's dream, including high-end appliances, granite countertops, glass cook top in island, double stove, and kitchen cupboards up to the ceiling, providing ample storage space. The open-concept living space features a stunning 12 ft coffered ceiling along with a gas fireplace, perfect for enjoying cozy nights in. The home features three bedrooms, including a luxurious master ensuite with a deluxe 5-piece ensuite bathroom including double sink, clawfoot tub, and glass tiled shower. Additionally, there is a double car garage complete with a walk-up. The stamped concrete covered front porch provides a perfect space to relax and enjoy people watching. The home has a stunning curb appeal with the four car aggregate driveway and landscaped front. 545 Krotz St E is sure to impress with its luxurious features, comfortable living spaces, and ideal location. Don't miss your chance to call this remarkable property your home - contact your agent today to schedule a showing. (id:8999)
3 Bedroom
2 Bathroom
1859
232 Pond Street
Mitchell, Ontario
This custom brick bungalow could be your dream home on a beautiful 0.25 acre property. It has direct access to the West Perth Thames Natural Trail, is within close proximity to the Mitchell Golf and Country Club, The Lions Park and is situated on a mature quiet street. Imagine having the opportunity of embarking on a kayaking or canoeing journey right from your doorstep! With its blend of functional spaces, stunning views, and convenient location, this home offers a comfortable and luxurious lifestyle! From the moment you walk in the front door you will fall in love with the 11' vaulted ceiling in the Great Room and the beautiful views of the Thames River. Sliding doors lead to the covered deck expanding your living space with a tranquil sitting area to listen to the many varieties of birds and the frogs singing. The spacious kitchen and dining area won't disappoint the chef in your family to create many memorable meals. The large primary bedroom provides stunning river views and has a W/I Closet, Linen Closet and 3 piece ensuite bathroom. There are 2 additional bedrooms, either of which could be used as an office plus a 4 piece bathroom. The main floor laundry/mudroom provides direct access to the oversized 2 car garage which has storage areas in the attic. As you make your way downstairs the rec room has plenty of space for multiple seating/gaming areas and a feature gas fireplace. There is an additional bedroom, 3 piece bathroom, craft room with a closet, large storage room, utility room, cold room and stairs to the garage for in-law potential. Call your realtor today to arrange your private viewing. (id:8999)
4 Bedroom
3 Bathroom
3177
600 Victoria Street S Unit# 9
Kitchener, Ontario
Welcome to 6VIC. Located at 600 Victoria St S this is a fantastic opportunity to own a 2 bedroom, 2 bathroom stacked Townhome that is centrally located and steps to public transportation and all amenities. The open concept layout with 9' California ceilings makes the most of over 1000 sq' of finished living space. The kitchen features quartz counter tops, stainless appliances and built in microwave. On the lower level you will find the Primary and your Second bedroom with a large 4 piece bathroom. The high ceilings and linen space make the lower level so functional and comfortable. Other interior features include 5-panel interior doors, complete with satin nickel hardware.Contemporary MDF window and door casings and baseboard.Wall mounted TV monitors also included. Truly ready to move right in. (id:8999)
2 Bedroom
2 Bathroom
1011
17 Dover Street
Woodstock, Ontario
Welcome to 17 Dover Street! This recently updated, three bedroom, two bathroom Gem is located on a quiet street in a charming neighborhood close to schools, shopping, Southside Park and much more! This picturesque, freshly painted home features a brand new fully renovated kitchen including new quartz countertops, large double sink, and all new high quality appliances! Newly installed luxury vinyl plank flooring throughout (known for being stain / scratch resistant as well as pet friendly) a renovated main floor bathroom along with main floor laundry (brand new washer dryer) for your convenience! Outside you will find charming window boxes, a fully fenced yard, newly built shed and a stone patio for outdoor enjoyment in this generous sized lot! New roof in 2017! Book your showing today! (id:8999)
3 Bedroom
2 Bathroom
992
60 Frederick Street Unit# 2209
Kitchener, Ontario
Opportunity knocks on this 2 bed 2 full bath condo in the heart of Downtown Kitchener! This condo is perfect for investors and first time buyers. Building has a concierge, exercise room, party room, and visitor parking. This unit has a nice private foyer with main full bathroom and opening up to an open concept living room/kitchen with huge windows that are very sunlit. Two spacious bedrooms with primary having a full ensuite. This unit is vacant and buyer can move in anytime or set their own rents. Move in ready and well maintained - book your showings today! (id:8999)
2 Bedroom
2 Bathroom
712.6000
249 Grey Silo Rd Road Unit# 402
Waterloo, Ontario
Luxurious condominium located at Grey Silo Gate in Waterloo’s sought after Carriage Crossing neighborhood. Sure to impress, This corner unit boasts an impressive array of upgrades including engineered hardwood floors, ceramic tile bathrooms, quartz countertops in the kitchen and bathrooms and very spacious 2 bedrooms, 2 full bathrooms, is one of the largest floor plan in the building. Lovely east exposure 131 sq ft glass railings balcony. Open concept kitchen/living room. Carpet free. The classic white kitchen features an abundance of cabinet and counter-top space, and comes with stainless steel appliances. Large & bright primary bedroom featuring a large walk-in closet and an en-suite full bathroom with step-in glass shower. Four story building with elevator. Entertain family and friends on the huge rooftop terrace. One underground parking and a large locker. The locker is conveniently located in front of the parking space. Amazing location close to Uptown Waterloo's fantastic restaurants, shopping, Conestoga Mall, RIM Park - the city's largest recreational center, the Universities and has easy access to the expressway. (id:8999)
2 Bedroom
2 Bathroom
1114.7300
295 Langlaw Drive
Cambridge, Ontario
Welcome to this beautiful freehold townhouse, where comfort and convenience come together to create your ideal home. This charming residence features three spacious bedrooms, two bathrooms, and a finished basement, providing ample space for your family’s needs. The eat-in kitchen is a highlight, offering plenty of room for cooking, dining, and entertaining. One of the standout features of this home is the large, fully fenced backyard, perfect for outdoor activities, gardening, or simply relaxing in your private oasis. Enjoy the added benefit of no condo fees, giving you more freedom and flexibility in your homeownership experience. Location is key, and this townhouse has it all. Situated close to scenic trails, easy highway access, top-rated schools, shopping centers, churches, and more, you'll have everything you need within reach. Whether you're commuting, running errands, or seeking recreational activities, this home’s prime location ensures you’re never far from the action. Don’t miss your chance to own this wonderful property. Schedule a viewing today and discover all the amazing features this home and neighborhood have to offer! (id:8999)
3 Bedroom
2 Bathroom
1845
27 Madeleine Street
Kitchener, Ontario
Spacious FREEHOLD TOWNHOME in desirable Huron Park! NO CONDO FEES! This Poppy model by Eastforest Homes is finished top to bottom. Main floor features bright open concept kitchen with centre island, mosaic backsplash, and 5 appliances. Walkout from the kitchen to your serene DECK and FENCED YARD! Convenient MAIN FLOOR LAUNDRY and a 2pc bathroom complete this level. Going upstairs you're greeted with a family-friendly Great Room for relaxing and enjoying time together. Further up you'll find 3 spacious bedrooms and a 4pc bath. The lower level has been FULLY FINISHED with an EXTRA BEDROOM and 3pc bath! This is the perfect home for the growing family! This well-maintained unit boasts an attached garage with inside entry, Central air, Central Vac, Water Softener and Sump Pump. Close to all amenities in Huron Park including shopping, schools, and trails to enjoy! (id:8999)
4 Bedroom
3 Bathroom
1645
773 Cedar Bend Drive
Waterloo, Ontario
DREAM HOME ALERT! Indulge in luxury living with this designer detached home that has been lovingly looked after by one owner. Located on a quiet corner adjacent to a cul-de-sac in a family friendly community, showcasing beautiful gardens that have been professionally designed by SK design landscaping, this home offers everything you have been looking for inside and out. As soon as you walk through the front door you will be immediately impressed by the floor plan, high cathedral ceilings, hardwood floors throughout and large windows beaming with natural light. You will be welcomed by a formal dining and family room with the perfect reading nook to cozy up with your favourite book. The showstopper in this home is the chef's kitchen, professionally designed by Erika Friesen. This Kitchen is the entertainer's dream with a large Cantilever Island with caesar stone countertops and enough seating for 9, plus a 6 burner Wolf stove/oven, sub zero french door panelled fridge, AEG wall steam oven, pot lights throughout and under the cabinet lighting. The main floor is complete with a beautiful living room with a large fireplace and a 2 pc powder room, office and entry door that leads to the 2 car garage. The kitchen and living room walkout to a large composite deck overlooking a beautifully landscaped garden. Head upstairs to your primary retreat where you can relax after a long day at work featuring a walk-in closet and a stunning brand new 5 piece ensuite with a stand alone bathtub, walk-in shower and double vanity. Upstairs you will also find 3 additional spacious bedrooms and a 3 pc bathroom with a rainfall shower head. The basement is completely finished with a large rec-room, 2 additional bedrooms, a 3 pc bathroom with spa like features and plenty of storage space. This home is completely move-in ready and is perfectly located close to all amenities including; beautiful trails, top rated schools, shopping, the University of Waterloo & more! (id:8999)
6 Bedroom
4 Bathroom
4629.4100
455 Guelph Avenue Unit# 10
Cambridge, Ontario
Welcome to unit 10, 455 Guelph Avenue, Cambridge. Step into this beautiful Mattamy-built townhome, with very low condo fee ideal for First Time Home buyers, Investors or Downsizers. Boasting 3 bedrooms, 3 Bathrooms, Nestled on a sprawling premium lot, this enchanting abode is a tranquil oasis, bordered by lush greenery & picturesque trails. As you enter, a symphony of sophistication greets you, with freshly painted interiors & maintenance-free laminate flooring adorning the main & second floors. The heart of the home, the kitchen, is a culinary masterpiece, adorned with SS Appliances, granite countertops & an abundance of custom cabinets. Natural light floods the living area through a wall of windows, creating an inviting ambiance that beckons relaxation & rejuvenation. Step through sliders from the dinette to the expansive backyard, where tranquility & serenity abound. Ascend the hardwood staircase to the 2nd floor, where luxury awaits in the form of a spacious master bedroom retreat. Here, a walk-in closet & 4pc ensuite bath offers. 2 additional generously sized bedrooms & another full 4pc bathroom complete the upper level, providing ample space for family & guests. The unfinished basement presents endless possibilities, ideal for storage or future customization to suit your unique needs. This energy-star rated home also features convenient amenities such as a water softener, central AC & window coverings. Comes with 1 car Garage, This house is Situated in the highly sought-after Millpond location in Hespler, & offers access to an array of amenities. Enjoy strolls along scenic trails, explore nearby parks & delight in the charm of downtown Hespler, nestled alongside the river. With quick access to Highway 401, Public Transit & proximity to shopping, schools, 10 min drive to Toyota industrial park & Loblaw’s distribution centre, steps to route 51 & route 203, this exceptional townhome offers a lifestyle of convenience. Book your showing today & make it yours! (id:8999)
3 Bedroom
3 Bathroom
1439.9300
224241 Southgate Road 22
Holstein, Ontario
Nestled in the country neighborhood of Dromore, this delightful two-story home offers the perfect example of countryside living with modern comforts. Situated on a generous half-acre lot, this property boasts not only a spacious home but also an inviting in-ground pool, perfect for those lazy summer days. As you step inside, you'll be greeted by the warmth of a cozy interior. The heart of the home lies in its large kitchen, where culinary adventures await. Equipped with ample countertop space and storage, it's a haven for both the home chef and entertainer. Upstairs, find sanctuary in the well-appointed bedrooms, each offering comfort and privacy. Whether you're seeking a peaceful retreat or a space to unwind, this home accommodates your every need. Outside, the allure continues with a detached shop, providing the ideal space for hobbies, projects, or additional storage. From gardening tools to DIY endeavors, there's room for it all. And of course, we have to mention the in-ground pool that will provide you and your family with endless hours of relaxation and enjoyment. Whether you're hosting a summertime BBQ or simply basking in the sun, this oasis is sure to be the focal point of countless memories. With its blend of rural serenity and modern amenities, this property offers a lifestyle that's as inviting as it is rewarding. Welcome home to country living. (id:8999)
4 Bedroom
2 Bathroom
2517.0800
60 Lasby Lane
Breslau, Ontario
Hopewell Crossing in Breslau welcomes you to the newest subdivision built by Thomasfield Homes. Why build when you can move in to this attractive 4 year young home during the summer of 2024. Built with a growing family in mind, this 4 bedroom home has a fully finished basement ready with an office/workshop, 4 pc bathroom, Recroom & cold cellar converted for additional storage which is professionally spray foamed with finished walls, a subfloor & sump pump. Impressive overall layout with main floor den/office/playroom, open concept Great room with cathedral ceiling & high windows accented with upper-level solar powered blinds, modern gas fireplace with textured wave accent tile, patio sliders to a fenced, landscaped yard with young birch trees planted, superb quality designer custom kitchen with island breakfast bar, walk-in pantry, main floor laundry plus 4 upper bedrooms & more. Carpet free interior except for the stairs. Primary suite offers His & Hers walk-in closets plus a long double vanity and walk-in tiled shower Ensuite. Plenty of room for any gathering of family & friends on the finished three levels. This property backs on to the potential playing field of the expected new elementary school. A GO Train Station is planned to come in the near future too!. Catching a flight at the Breslau International Airport is a bonus for those with travelling plans on your wish list. Make your next move to Breslau! (id:8999)
4 Bedroom
4 Bathroom
3024.9000
133 Leslie Davis Street
Ayr, Ontario
Welcome to your dream home! This brand new, spacious house boasts a large floor plan with neutral tones throughout, creating a serene ambience illuminated by ample natural light. The open concept design seamlessly integrates the living, dining, and kitchen areas, perfect for entertaining guests or enjoying family time. With 4 bedrooms and 3 bathrooms, including a large primary bedroom, this home offers plenty of space for everyone to relax and unwind. The master en suite features a luxurious touch with a double vanity, soaker tub, and a sleek all-glass shower. Additionally, the large unfinished basement provides endless possibilities for customization, whether you envision a home gym, recreation area, or extra living space. Located in a family-friendly neighbourhood close to schools and parks, this home offers both convenience and tranquility. Don't miss out on the opportunity to make this your forever home! (id:8999)
4 Bedroom
3 Bathroom
2070
83 Westmount Road N Unit# 1
Waterloo, Ontario
TURN-KEY INVESTMENT!! BEAUTUIFULLY RENOVATED 4 BEDROOM CONDO UNIT AVAILABLE! Unit 1 at 83 Westmount Road North is surrounded by shops and restaurants nearby, as well as a grocery store right across the street, with easy access to Waterloo Park, Uptown Waterloo, public transit, LRT and both universities. Great for Students, Professionals, and Young Families! This unit comes with a bright and spacious living room with access to the open Balcony where you can enjoy stunning city views. The Kitchen features Beautifully Renovated finishes including modern white cabinetry with Quartz countertops, white subway tile backsplash and new Stainless Steel appliances. Down the hall are four large bedrooms with ample closet space, one with semi-private 2Ppce en-suite and an additional 3-piece bath. Each unit comes with 1 underground parking spot and a secure storage locker. Additional outside spot may be rented through condo corporation if available. Come see what this fully renovated condo unit has to offer! Great Income with A+ tenants on lease until August 31/24 and would like to stay if possible. Shows AAA! (id:8999)
4 Bedroom
2 Bathroom
1292
4 Willow Street Unit# 1207
Waterloo, Ontario
WATERPARK PLACE CONDOMINIUM'S ARE ONE OF THE MOST SOUGHT AFTER LOCATION'S IN THE REGION OF WATERLOO, A SHORT WALK TO UPTON WATERLOO'S VIBRANT SHOPPING DINING AND AMENITIES. THIS EXCEPTIONAL PROPERTY OFFERS TWO UNDERGROUND GARAGE PARKING SPACES, 2 BEDROOMS, AND 2 BATHROOMS INCLUDING A PRIMARY BEDROOM WITH WELL APPOINTED 4 PIECE ENSUITE BATH.THE VIEW FROM THE SUNROOM OVERLOOKS THE CITY OF WATERLOO. THIS IS A PERFECT PLACE TO UNWIND ENHANCED WITH A JULIETTE BALCONY. WITH ALMOST 1200 SQ FEET OF LIVING SPACE INCLUDING A LARGE LIVING ROOM, FORMAL DINING ROOM AREA, AND AN EAT IN KITCHEN, THIS CONDO OFFERS THE PERFECT BALANCE OF SPACE AND ELEGANCE.WATERPARK PLACE OFFERS A WIDE VARIETY OF AMENITIES INCLUDING LOTS OF PARKING FOR VISITORS, POOL, SAUNA, GYM, BILLIARDS ROOM,PARTY ROOM AND LIBRARY (id:8999)
2 Bedroom
2 Bathroom
1251
388 Old Huron Road Unit# 22b
Kitchener, Ontario
Welcome to 22b - 338 Old Huron Road. Step into this gorgeous, beautifully maintained 1457 SQ FT modern townhouse with a tasteful stone facade. As you enter the carpet free main floor, you're greeted by the large family room offering a tv area and a flex space that could be used as a home office, passing through to the eat in kitchen with stainless steel appliances and walk out to a private deck perfect for evening BBQs and a view that currently features no rear neighbours. This is a perfect space for entertaining friends and family! Your laundry is located on the main floor of the townhouse adjacent to the 2 piece powder-room. The second floor features a large primary suite with a ton of closet space. The 2 additional bedrooms are the perfect size with a 4-piece bathroom rounding off the second floor features. Your parking is located right in front of the unit for optimal convenience. This home is perfect for First- Time Homeowners, Empty-nesters and Savvy Investors, these units rent for $2750/mth+utilities. Appliances included, move in and put your feet up! Located minutes away form Conestoga College and the 401, this property is also conveniently located close to schools, parks, walking trails, Doon Heritage Village, Huron Natural Park, Fairview Mall and many more amenities. (id:8999)
3 Bedroom
2 Bathroom
1457
83 Elmwood Avenue
Cambridge, Ontario
Scandinavian style bungalow is ready for your next stage in life. This home has condo inspired feel but with land to enjoy. With 2 bed 1 bath and countless upgrades like. Custom two tone kitchen with quartz countertops undermount led lighting , extended island and 4 new SS appliances. New windows and doors. New roof and siding. New panel, wiring and plumbing. New furnace and AC unit. High end vinyl flooring through out. Main floor laundry and storage. Clean fresh new 4 piece bath awaits. Enjoy both your front and back yard with 2 new decks. And with room to add a private driveway and garage at the back of the house leaves options for you to add your customized touch on this property. (id:8999)
2 Bedroom
1 Bathroom
728
117 Imperial Road N
Guelph, Ontario
This charming duplex in Guelph, features two well-maintained units, one with 3 bedrooms and one with the other with 1 bedroom. Nestled in a family-friendly neighborhood, the property boasts spacious living areas and functional kitchens. Each unit includes a private entrance, in-suite laundry, and dedicated parking. The large backyard offers and extensive deck and ample space for outdoor activities. Conveniently located near schools, parks, and shopping, this duplex is an excellent investment opportunity or ideal for multi-generational living. (id:8999)
5 Bedroom
4 Bathroom
2070
16 Harbour Street Unit# 4203
Toronto, Ontario
Presenting this exquisite 3-bedroom, 2-bathroom condo nestled within the prestigious Success Tower- an absolute gem awaiting your discovery! Situated in the vibrant heart of the city, this residence offers the epitome of convenience and luxury. Step into a world of sophistication as you enter this unit, greeted by a spacious and inviting open-concept layout. The living room exudes warmth and elegance, illuminated by floor-to-ceiling windows offering panoramic views of the city skyline- a true feast for the eyes. Prepare to be mesmerized by the contemporary kitchen, fully equipped to meet your culinary desires and entertain guests with ease. The spacious three bedrooms provide ample space for relaxation and tranquility. The master bedroom, complete with an en-Suite bathroom ensures a sanctuary of privacy and comfort. Step out onto one of the two balconies to indulge in panoramic vistas of Lake Ontario and the iconic Toronto skyline. Outdoor living at its finest with one balcony accessible from a bedroom and the other from the living room, each offering its unique perspective, allowing you to savor moments of serenity amidst the urban hustle and bustle. Additional highlights include a generously sized private locker with convenient access from the underground parking spot. Enjoy an array of amazing amenities, including but not limited to concierge service, pool, sauna, gym, rooftop terrace, tennis court, and more. Don't miss this opportunity to elevate your urban living experience to new heights- schedule you're viewing today and prepare to be captivated by the allure of city living at its finest! (id:8999)
3 Bedroom
2 Bathroom
1460
31 Sienna Street Unit# A
Kitchener, Ontario
Step into luxury living at 31A Sienna, in Amazing & Family-Friendly neighborhood of Kitchener. Where every detail has been meticulously crafted to create the perfect blend of comfort and style. Nestled in a coveted corner unit, this townhouse exudes sophistication and charm from the moment you arrive. As you enter, you're greeted by an abundance of natural light flooding the main living area, creating an inviting ambiance that is perfect for both relaxation and entertaining. The spacious layout seamlessly connects the living room to the stunning kitchen, where upgraded features abound. Ample cabinets, SS Appliances and a generously sized island with breakfast bar provide both functionality and elegance, offering plenty of space for meal preparation and casual dining alike. The upgraded island boasts additional counter space and storage, including a bonus area for garbage and recycling, ensuring convenience at every turn. Hardwood flooring in the main living area, creating a warm and inviting atmosphere, while brand new luxury vinyl flooring graces the two bedrooms, offering both durability and style. A large 4 PC bathroom, stacked laundry, and Juliette balcony complete the picture, providing the perfect retreat for unwinding after a long day. Parking is included with this low-fee townhouse, adding an extra layer of convenience to your daily routine. Situated in a fantastic area of Kitchener, you'll enjoy easy access to a myriad of amenities, including restaurants, parks, trails, groceries, and public transit. Plus, with gorgeous biking and walking trails leading to nearby parks and ponds, you'll have endless opportunities to explore the great outdoors right at your doorstep. Don't miss your chance to make this exquisite property your forever home. Schedule your viewing today and experience the epitome of luxury living. (id:8999)
2 Bedroom
1 Bathroom
963
128 Astor Crescent
New Hamburg, Ontario
Open House Sun May 19 2-4pm. Calling all first time buyers! Great opportunity to get into the market with this semi detached on a nice sized lot on a quiet and family friendly street. This 3 bedroom, 2 full bath home with carport is carpet free pn the main and second floor and offers many benefits for your growing family. Watch the kids play on the street from the large, front facing living room with bay window. Entertain your family and friends in the dining room open to the large kitchen area. Throw the ball for your dog in the deep, fenced yard with patio area and mature trees. Best of all, spend weekend movie nights in your newly finished home theatre in the rec room with built in speakers, movie projector, screen and reclining leather sofa - all included in the sale! Close to all amenities including walk distance to school, shopping, restaurants and parks while offering the quaint and friendly atmosphere of small town living. Replacement vinyl windows, Appliances Included (id:8999)
3 Bedroom
2 Bathroom
1484
510 Blair Creek Drive
Kitchener, Ontario
Welcome to this only 4-year-old, 4-Bedroom +1 2nd floor Family Room, 4-Bathroom, Double garage, 6-Parking Spots, Gorgeous, Hi-Tech house! It is located 5 minutes to the 401 Expwy, a quiet and family-oriented community and the most favorable community in the area. The whole house features an ecobee thermometer & a Smart lock, all of which can be remotely controlled through a computer or cell phone. 9 ceiling, oak hardwood on the main floor, and a hallway & family room on the 2nd floor. All maple hardwood vanities with celeriac countertops on Ensuite & 2 full-size bathroom. The HRV, water Softener, Reversed water Softener (for drinking & cooking on the side of sink), central AC & Vacuum are all owned. Double trash-can drawer beside the sink. ecobee thermometer & Smart lock all can be remotely controlled through online & cell phone. 2nd floor laundry room with countertop & cabinets on the wall. The main floor features the open concept of the Great room, Dining room, Kitchen, Breakfast room which makes the atmosphere cozier & more comfortable. Large Great room with 3-panel widening windows, along with a formal dining room; huge Kitchen with a lot of oak hardwood cabinets & a full 4-person-size island with all granite countertops; all stainless appliances, including an Frigidaire 3-door Fridge with a water & ice dispenser, Samsung stove & Dishwasher. A mud room with an additional closet beside the powder room is very convenient for accessing the cars directly in the winter. The big foyer has a closet with a double mirror sliding door. A widening patio door to the back yard with a decent-sized storage shed in the backyard. The 2nd floor features a huge family room with a vaulted ceiling & wide window. The great-sized master bedroom on the back of the house has a huge size of walk-in closet. The glass door shower, a double sink in En-suite. The 4th bedroom faces the front of the house with a partially vaulted ceiling. Both 2nd & 3rd bedrooms are large. (id:8999)
4 Bedroom
4 Bathroom
2600
1268 6 Highway N
Hamilton, Ontario
For more info on this property, please click the Brochure button below. Renovated 2 Storey house with additional barn on property. 8 Acres property with gravel yard. Potentially ideal property for contractors or truck parking in your back yard. Separate electrical power to yard and house. Property is perfectly situated on Hwy 6, minutes from 401 and minutes from Dundas. One of kind opportunity, do not miss out! (id:8999)
3 Bedroom
2 Bathroom
2500
255 Willowdale Place
Waterloo, Ontario
WELCOME TO 255 WILLOWDALE PLACE! Situated on a large pie shaped lot on a small cul-de-sac in a family friendly neighbourhood. This wonderful carpet-free bungalow is perfect for a multi-generational family or can easily be converted into an income producing duplex. The home features 2 kitchens, 2 full bathrooms and 5 spacious bedrooms. The main level features large tile floors in the common areas, large newer windows throughout allowing for an abundance of natural sunlight. The living room is generous in size and flows well into the dining room which offers a beautiful stone wall piece, sliding doors to a large deck which was recently reboarded and upgraded with new black railing. The newer modern kitchen offers a double sink, plenty of cupboard and counterspace, undermount lighting and a picture frame window to overlook the large backyard. The main level bedrooms offer hardwood flooring, new closet doors, and lighting fixtures. The 4-piece bathroom offers a luxurious feel with his and her sinks and a built-in stand-up shower. The lower level has its own separate entrance from inside the single-car carport. The lower level is completely carpet free with tiles throughout. The eat -in kitchen is modern with plenty of newer appliances. The bedrooms are large and there is a roomy 3-piece bathroom. The pie shaped backyard offers tons of space to add a garden shed or a great place to have your kids enjoy. Notable updates: 2024: Eaves and downspouts, deck board and railings, 2 Stoves, main level lighting fixtures, freshly painted, closet doors, door fixtures/hardware. 2020: Furnace, roof, water heater, kitchens. Book your private showing today! (id:8999)
5 Bedroom
2 Bathroom
2289
681 Sawmill Road
Bloomingdale, Ontario
Escape to serenity with this enchanting 1-acre country property, where every corner boasts timeless charm & modern comforts. Step into a world of natural beauty, surrounded by meticulously landscaped gardens that whisper tranquility. Host unforgettable gatherings in the sprawling outdoor grandstand, perfect for entertaining under the open sky. Gather around the firepit or fire up the grill & savor the joys of outdoor cooking, creating memories that will last a lifetime. There is lots of room to grow your own veggies & still give space for whatever your family needs are! Inside, an updated country kitchen awaits w/custom woodwork, w/ built-in appliances, an electric fireplace, & a center island that beckons both chefs & guests alike. Dine in the bright and airy sunroom, soaking in the sunlight that floods through the windows. Enjoy the warmth of another fireplace in the break/livrm room, where meals become moments to cherish. Gather w/loved ones in the spacious famrm w/ fireplace. Main floor laundry add to the convenience and functionality of the home. Ascend to the upper floor, where 3 bdrms await, offering peaceful retreats after a day of countryside adventures. A bath on both the upper & main floors ensures comfort & convenience for all. But the magic doesn't end there. Descend to the lower level, where a bonus living space awaits your personal touch. Transform it into a serene bedroom sanctuary or a vibrant play area for the little ones. This is more than just a home; it's a sanctuary where every moment is infused with warmth, comfort, and the timeless allure of country living. A detached 22 x 34 garage plus workshop & storage provides ample space for projects and storage. Lots of space for parking your recreational vehicles! This property is centrally located to Bloomingdale, Breslau, Guelph, Kitchener/Waterloo. Easy access to major highways to get to where you need to be. Don't miss your chance to make this retreat yours. Schedule your private tour today! (id:8999)
3 Bedroom
2 Bathroom
2780
226 Dover Street S
Cambridge, Ontario
Welcome to 226 Dover Street S. This Cambridge home is located within a sought after historical community in Preston. Quietly nestled within a mature neighbourhood, this property is within walking distance to schools, parks, shopping, amenities and just minutes from the 401 and major highways. Boasting over 2,000 sq. ft. of finished living space, built in 1906, this home features original charm with intentional modern updates- to welcome todays modern family. The formal living room overlooks the front yard-featuring large windows that offer ample light. Just steps away find the dining room where all of your hosting begins. The updated kitchen boasts loads of counter space for meal prepping and ample cabinetry for storage- all overlooking the beautifully landscaped rear yard. Take one of the two staircases to the upper level where you will find four bedrooms, a full four piece bathroom and an oversized veranda-perfect for sitting with your morning coffee or watching the sunrise with a beverage. The lowest level offers a partially finished basement with a complete recreation room- fitted for games room or home office and laundry facility for your convenience. This home offers ample storage space- a detached garage, a large utility room and a spacious walk-up attic that can be converted into additional living space for your family. Surrounded by mature trees and beautifully manicured landscape, the rear yard is the perfect place to enjoy the summer months. First impressions are everything and this home will not disappoint. (id:8999)
4 Bedroom
2 Bathroom
2030
342 Grovehill Crescent
Kitchener, Ontario
Welcome to 342 Grovehill Crescent, nestled in the heart of the family-friendly Huron Park neighborhood in Kitchener. This exquisite Mattamy-built home boasts a promising lifestyle of comfort. As you arrive, you're greeted by 2-car garage. Step through the inviting double door entrance into a grand foyer & The main level welcomes you with soaring 9ft ceilings, Hardwood flooring & upgraded light fixtures that add a touch of elegance to every corner. Main level laundry room adorned with cabinets, complemented by a stylish 2pc bathroom for added comfort. The expansive living room filled with natural light through wall of windows, creating an inviting ambiance for relaxation. Fully upgraded kitchen featuring Granite countertops, trendy backsplash, SS Appliances, custom cabinets & a pantry that elevates functionality to an art form. Adjacent, the dining area sets the scene for unforgettable meals shared with loved ones. The Upper level offers an extraordinary family room, offering versatile flex space with an impressive 18ft ceiling crowned by an enclosed balcony. 3 generously-sized bedrooms, each adorned with ceiling fans for optimal comfort. The master bedroom is a sanctuary of luxury, boasting a walk-in closet & a lavish 5pc private ensuite. 2 additional bedrooms share a well-appointed 4pc bathroom, completing this level with style & grace. Unleash your imagination in the unfinished basement, offering limitless potential for customization with its 9ft ceilings, rough-in bathroom & large windows. Outside, with no rear neighbors, offering a ravine lot & a fully fenced yard with concrete, ensuring low maintenance & endless opportunities for outdoor enjoyment. This area offers a wealth of amenities including RBJ Schlegel Park, Hewitt Park, Janet Metcalfe School within few minute walk, easy access to Highway 401. With proximity to Recreational parks, trails, grocery stores, pharmacies, public transit & more, every convenience is within reach. Book your showing Today! (id:8999)
3 Bedroom
3 Bathroom
2387
139 Brighton Street Unit# 10d
Waterloo, Ontario
Excellent opportunity for investors, first time home buyers, professionals and downsizers. Great location vibrant heart of Waterloo minutes to Laurier & WLU Universities and minutes to the expressway to the 401. Relax and take a stroll down the trails, shopping, Waterloo Rec. Centre or stop into one of many restaurants. Welcome to this well managed, quiet, mature friendly community “ The Village at Brighton Park”. This freshly painted with upgrades (light fixtures, new kitchen counter, sink & Facet) unit has large windows giving lots of light throughout. 2 bedroom 1 bath with in suite laundry. 1 exclusive parking spot is included in the condo fees with additional spots available at a cost if needed. A must see! (id:8999)
2 Bedroom
1 Bathroom
896.7500
130 Lower Canada Crescent
Kitchener, Ontario
ABSOLUTELY STUNNING 3 BEDROOM, 4 BATHROOM FAMILY HOME BEAUTIFULLY LOCATED ON A QUIET CRESCENT IN KITCHENER'S DESIRABLE PIONEER PARK!! Perfect for a growing family – you'll have endless summer days and nights in your own private resort! The gorgeous backyard is perfect for pool parties and entertaining with it’s inviting heated in-ground salt swimming pool with custom stamped concrete patio, change house & pump house, amazing landscaping and waterfall. Featuring a custom awning and a beautiful pergola, there is also a exterior wall mount for your TV: Imagine movie night - while floating in your pool! Inside the home you will love the beautiful renovated kitchen featuring stainless steel appliances and induction cooktop. Imagine cozying up in your family room to the warmth of your wood burning fireplace! Then – retire to your opulent oversized primary bedroom suite – complete with superbly luxurious resort style ensuite featuring double jacuzzi tub & a party-sized custom stand up shower. The spacious finished basement features a full bathroom and plenty of space! The home has many recent upgrades including: New rec room carpet (2019), Custom awning/pergola (2022), Upstairs windows (2022) and features a safe and secure WIRED security system (unlike wifi - it cannot be hacked), electrical panel (2019), engineered hardwood in dining room & family room (2019). Walking distance to Pioneer Park Shopping Ctr and your very own Tim Hortons! Hurry - act fast! (id:8999)
3 Bedroom
4 Bathroom
2841
3740 Mangusta Court
Innisfil, Ontario
For more info on this property, please click the Brochure button below. Escape to an amazing lifestyle At Friday Harbour Resort! A Rare Opportunity To Own A Luxurious home in this Exclusive Gated Community. You will find this 3-Storey Villa on Mangusta Court Island with 4 bedrooms, 4 Upgraded bathrooms, accessible by boat or car; This exquisite waterfront home boasts an array of sleek eye catching finishes; Thoughtful open plan layout; Main and second floor showcase large gathering areas with high end in-ceiling speakers; A bright kitchen with granite counter top, High end stainless steel appliances; Main floor entrainment/wet bar/customize cabinets and heated flooring; Huge Master Bedroom with walk-out to a large private terrace with captivating views of marina and promenade; Upgraded 10 Meter Private Boat Slip with electricity/water pedestal for your boat and 2 PWC; Elevator; Natural gas fireplace; remote control Blinds on all floors; 2 car garage and drive way for 4 additional cars; HVAC owned: no equipment rental fees; Direct Water-Front Access; Golf Course, 200 Acre Nature Trail; Beach & Lake Club,; Land & Water Sports; Year-Round Activities & Events; Private Golf Course, Club/Spa/Wellness Center; Tennis & Basketball Court; Private Pool On The Island; Marina & Harbour Master; Exciting Shops & Restaurants; This is not just a home; it's a Lifestyle of privacy and luxury on affluent Mangusta Island at Friday Harbour Resort. Total common element fee per month $450, basic lake fee per month $291. Yearly basic resort lake fee $5500. (id:8999)
4 Bedroom
4 Bathroom
2740
250 Royal Street
Waterloo, Ontario
Welcome to 250 Royal Street. This gorgeous multilevel home, located within walking distance of Uptown Waterloo, is truly a unique property. The home features 3 bedrooms and 3 bathrooms, all updated thoughtfully throughout. As you enter, you will find yourself in an open concept living area with a stone fireplace and beautiful window walls that allow natural light to seep in and overlooks one of two private backyard spaces. Just off of this space is the kitchen/dining room with feature wallpaper and lighting. The kitchen has been updated with top-of-the-line built-in stainless appliances and ample cabinetry space. Up just a few stairs, you'll discover two sizable bedrooms, both with large windows and great closet space. Shared between these bedrooms is an eclectic 70s-themed bathroom, updated with modern finishes. Venture up a few more steps to find the primary suite, a charming room with a large window overlooking the backyard tree lines. In the lower levels of the home, you'll find a stunning sunroom with a complete window wall overlooking the pool and what can only be described as an oasis. This room is the perfect place to cozy up in front of the fireplace or gaze out at your pool. The backyard is an entertainer's dream, complete with an indoor-outdoor tiki bar, top-of-the-line hot tub, and in-ground pool, providing the ideal setting for relaxing in the summer or winter weather. Back inside, off of the sunroom, go down four more steps to a secondary living space accompanied by another 3-piece bath, currently set up as a movie room but perfect for a home office, kids' toy room, or additional bedroom. You do not want to miss this opportunity! (id:8999)
3 Bedroom
3 Bathroom
2341
298 Amberwood Drive
Waterloo, Ontario
Welcome to 298 Amberwood Drive in Waterloo! This stunning home offers over 3000 finished square feet, ideal for families of any size. With four bedrooms, there's plenty of space for everyone. The large principal rooms are perfect for entertaining or simply unwinding after a long day. Situated on a nearly 1/4 of an acre, this home backs onto a network of walking trails, providing a peaceful backdrop to everyday life. Convenience is key, as the property is just a short walk to Mary Johnston Public School. As a member of the Upper Beechwood II Homes Association, you'll enjoy access to the community pool, tennis court, and basketball court, perfect for staying active and enjoying the outdoors. You'll also appreciate the proximity to the amenities of the Boardwalk and both universities, making errands and outings effortless. Don't miss this opportunity to make 298 Amberwood Drive your new home! (id:8999)
4 Bedroom
4 Bathroom
2326
337 Beechlawn Drive
Waterloo, Ontario
How amazing would it be to live in a neighbourhood with a community pool, tennis courts, good schools and walking distance to shopping, transits and parks??? WELL HERE IT IS! Not only is the community around this home amazing the home itself has been updated on the main floor ONLY 2 YEARS AGO!!! Once you walk into the front doors there's a large coat, shoes, boots closet and right off the door to the garage and laundry room! Great MUD ROOM!! The flooring throughout the main level is BEAUTIFUL MAPLE HARDWOOD that creates a warm and homey feel! With a FORMAL DINING ROOM, right off the LARGE BEAUTIFULLY RENOVATED KITCHEN, that has SO much storage and a BUILT IN DESK, you won't ever want to leave! The LIVING ROOM IS A GOOD SIZE WITH A FIREPLACE AND LARGE WINDOWS FOR NATURAL LIGHT! Upstairs are 4 good sized Bedrooms, all freshly painted, the Primary Bedroom has an ENSUITE BATHROOM, WALK IN CLOSET AND 2 OTHER CLOSETS!! You don't want to miss the newly installed 2 SUNTUNNELS for that extra Natural Light! Down to the FULLY FINISHED BASEMENT, that includes a FULL BATHROOM, DEN, BEDROOM AND LIVING SPACE, there's room for everyone! Through the Sliding Doors off the Kitchen you'll be welcomed by Nature, LOW MAINTENACE GARDENS and an expansive deck. Make sure to say hi to the KOI FISH AND FROGS that come for a visit! Don't miss this opportunity to make this BEECHWOOD HOME your own! (id:8999)
5 Bedroom
4 Bathroom
3128
600 Victoria Street S Unit# 16
Kitchener, Ontario
Welcome to 6VIC Condos at 600 Victoria Street S Suite 16. This beautiful newly built stacked townhome is nestled in a highly desirable neighbourhood of Kitchener. Boasting over 1,000 sq. ft. of finished living space, this home is perfect for first time buyers, investors or those looking to downsize. With an impressive open concept floor plan, the living, dining and kitchen spaces are perfect for hosting and entertaining. Providing sleek and modern details and finishes throughout- the stunning kitchen features Quartz countertops, SS under mount double compartment sink, an upgraded faucet with dual spray, modern cabinetry, contemporary baseboards and quality flooring. The lower level offers a primary bedroom with a walk-in closet, a second bedroom, a full four piece bathroom with matching Quartz counters and a laundry room for your convenience. With lots of natural light, ample closet space, an exclusive parking spot and a common bike storage space, this home is completely move-in ready, waiting for you to unpack your bags. Surrounded by schools, shopping, restaurants and amenities and steps from public transit. Everything you could possibly need is just minutes away. Welcome to maintenance free condo living. (id:8999)
2 Bedroom
2 Bathroom
1012
55 Green Valley Drive Unit# 114
Kitchener, Ontario
Welcome to unit 114-55 Green Valley Dr. Excellent option for First-time home buyers, down-sizers, investors with immediate possession available. This recently updated 1-bedroom, 1- bath condo in an exceptional location close to Conestoga College, walking trails, ball diamonds, highway 401 and many invaluable amenities including restaurants, grocery stores, public transit and more. Very spacious and clean unit, featuring a large closet in the entry as well as a full large closet in the Primary bedroom. Enjoy the convenience of in-suite laundry and owned hot water heater. You will also have access to a host of building amenities including indoor pool, sauna, fitness room, party room, as well as bicycle storage and underground parking for one car. You can rent another spot if need be, and there is free parking for visitors. Book the showing today, won't last long. (id:8999)
1 Bedroom
1 Bathroom
854
249 Edenwood Crescent
Orangeville, Ontario
Lovely house near schools and shops on a mature street in the town with no neighbours behind. Excellent curb appeal with four parking spaces and a two-car garage with a home entrance. A spacious entryway that opens to a traditional floor layout. Convenience and accessibility are prioritized in the main floor design, which includes a laundry room to improve daily life. Fantastic sized living/dining area separated from the remodelled bathrooms, upgraded custom kitchen with granite counter tops, new flooring, and a walkout deck that leads to huge entertainer's fenced yard. The owner has taken good care of this house, which has warm, loving rooms throughout. For entertaining and accommodating large living demands, the lower level is perfect. A large recreation area and additional living space are added by the finished walkout basement. Pool removed 2024. (id:8999)
5 Bedroom
4 Bathroom
3014
557 Holly Avenue
Milton, Ontario
Welcome to 557 Holly Avenue in Milton! After 36 incredible years of memories, it’s time for this home to welcome a new family! This charming two-storey family home is nestled in the heart of Milton, within walking distance to schools, close to all amenities including the 401! Built in 1980, this home has been lovingly maintained and pride of ownership is evident. Featuring 3 bedrooms and 2 bathrooms, this home showcases approximately 1300 square feet of living space with multiple updates that make it move in ready. From the roof shingles and eavestrough with leaf protector in 2012, to the updated windows, this home is designed for both comfort and peace of mind. Step inside and be greeted by the bright welcoming foyer which leads you to the spacious family room with wood burning fireplace and separate dining area and eat-in kitchen with sliders to the fully fenced yard. Upgrades include vinyl flooring, a sleek countertop and stylish backsplash in the kitchen, updated in 2021, ensuring modern convenience without sacrificing its timeless charm. Nestled in a family-friendly neighbourhood, this link home (attached only by the foundation) offers not just a place to live, but a community to thrive in. With the furnace, air conditioner and hot water tank updated in 2021, you can rest assured knowing that comfort and efficiency are top priorities. (id:8999)
3 Bedroom
2 Bathroom
1910
259 Falconridge Drive
Kitchener, Ontario
Welcome to 259 Falconridge Dr, where luxury meets functionality in this stunning home boasting countless upgrades. With 4 bedrooms and 4 baths, this residence offers spacious living at its finest. Step through the spacious foyer adorned with polished porcelain tile, setting the tone for the grandeur within. The impressive living/dining room features gorgeous hardwood floors and a gas fireplace, perfect for cozy evenings with loved ones. The chef's dream kitchen awaits, equipped with granite counters, built-in appliances, an island with breakfast bar, butler’s pantry, glass backsplash, and a custom wine rack. A convenient mudroom provides access to the pristine double garage with an epoxy floor, while a handy powder room completes the main level. Retreat to the large primary room accompanied by a luxurious 5-piece ensuite. Two additional bedrooms and a bonus room offer versatility and potential. The laundry room stands out with built-in cabinets and granite countertops. The basement is an entertainment hub, featuring a theatre room with surround sound, wet bar, bathroom with heated floors, and a fifth bedroom complete with a Murphy bed. Stay fit in the dedicated workout room, while smart home technology adds convenience with integrated blinds and lighting for effortless control. Outside, the meticulously designed backyard oasis awaits, offering relaxation and entertainment year-round. Enjoy heated covered porch, expansive deck with an outdoor kitchen with a keg tap. Immerse yourself in leisure with a hot tub, practice your putting skills on the green, or by scaling the rock wall. Gather around the gas fire pit on the patio for cozy conversations beneath the stars, enhanced by outdoor speakers. Located just steps from Grand River trails, Kiwanis Park, Grey Silo Golf Course, excellent schools, and amenities, 259 Falconridge Dr offers the perfect blend of luxury and convenience. Schedule your showing today and experience the epitome of upscale living. (id:8999)
4 Bedroom
4 Bathroom
3688

