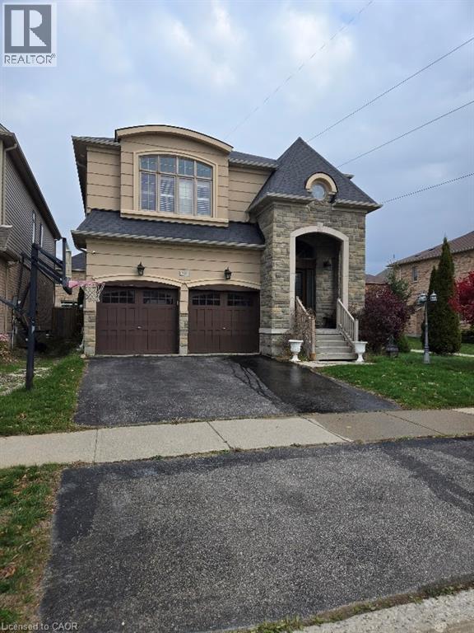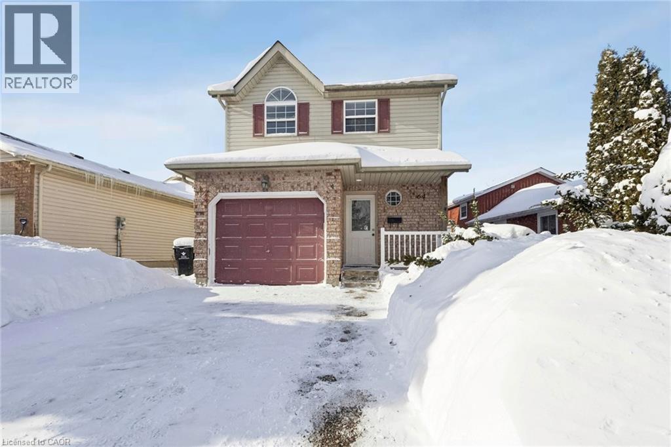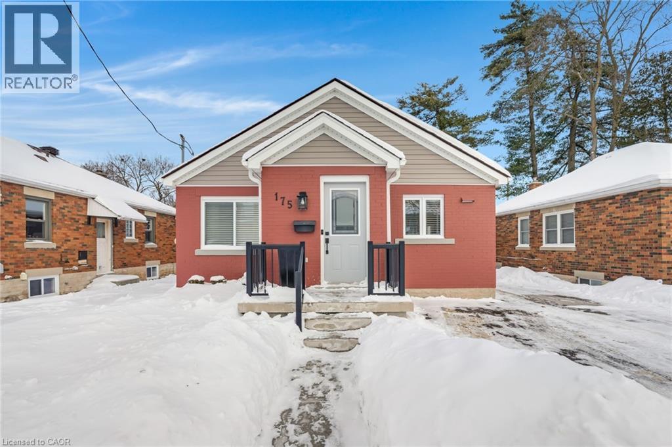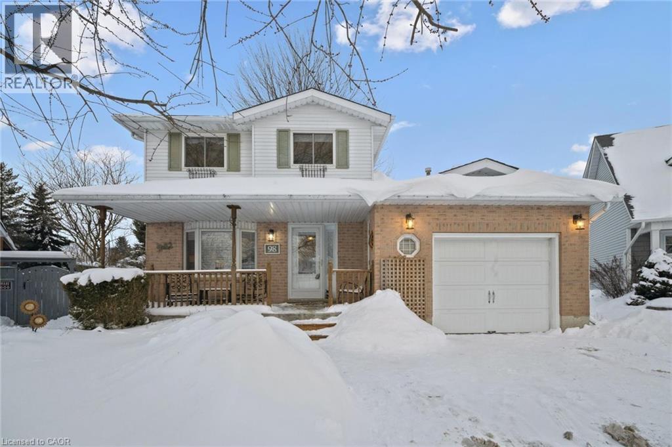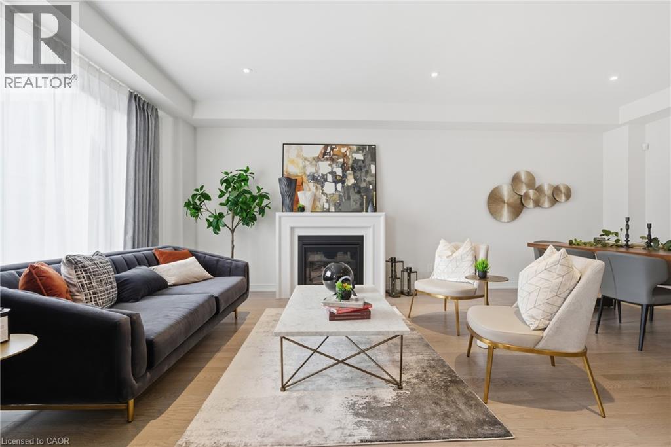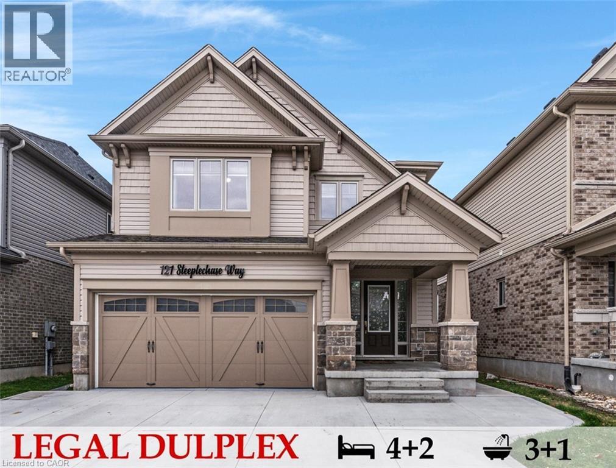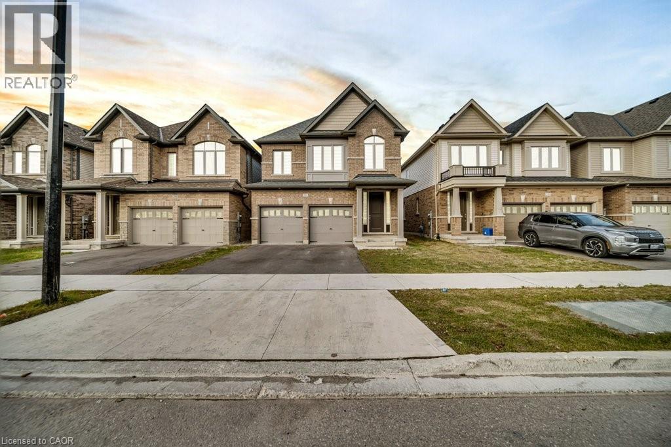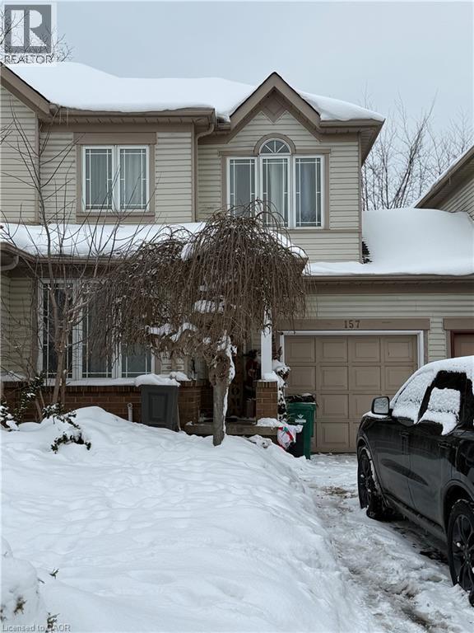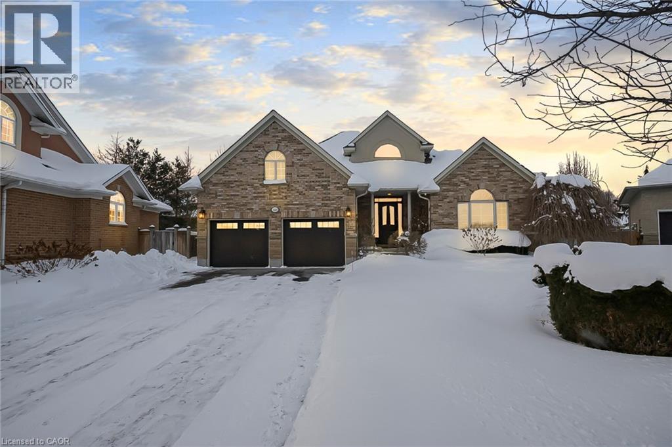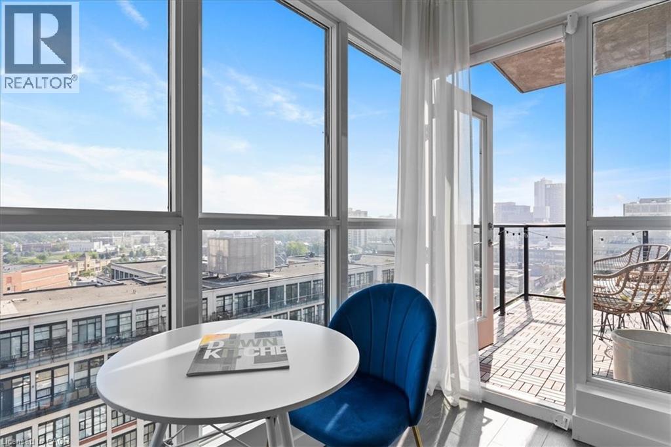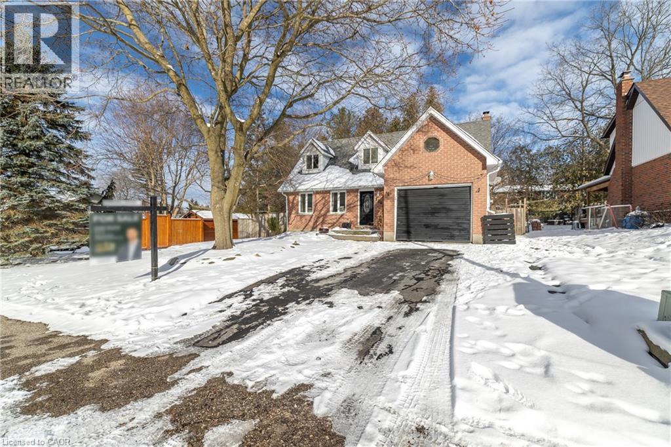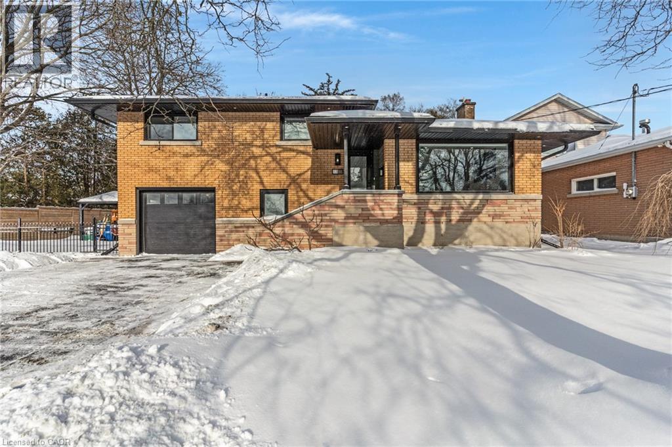548 Wasaga Crescent
Waterloo, Ontario
Situated in the desirable Conservation Meadows community, this well-appointed home features an elegant and functional floor plan. Enjoy proximity to parks, shopping, scenic trails, highway access, and all major amenities. With a touch of imagination, this property presents an exceptional opportunity to transform it into a stunning showcase residence. Property sold as is, where is basis. Seller makes no representation and/ or warranties. RSA (id:8999)
64 Dawn Ridge Drive
Kitchener, Ontario
***Conditionally Sold Waiting on Deposit Cheque***Move in ready and flooded with natural light, this beautifully maintained 3 bedroom, 2 bathroom single detached home is nestled in a quiet, family friendly neighbourhood and offers a warm, welcoming feel from the moment you arrive. The spacious living room features large windows, while the kitchen includes a breakfast bar, eat in dining area, and sliding doors leading to a deck and fully fenced, family sized backyard complete with a shed and stunning pond views with abundant wildlife. Enjoy convenient access from the garage into the home, three generous bedrooms upstairs, and a full bathroom. The fully finished basement offers a cozy rec room and a separate laundry room. Ideally located within walking distance to bus routes, Summerside Woods Park Natural Area, and Sandhills Public School, and just minutes to the Boardwalk Shopping Centre, both universities, Highway 7 and 8, and easy access to the 401, this home is a peaceful retreat with everyday conveniences close by and the perfect setting for morning coffee or summer barbecues. (id:8999)
175 Forest Road
Cambridge, Ontario
This charming 2-BR, 1-bathroom (4pc) bungalow features over 1,150 sq ft and was completely renovated down to the studs in 2021. Updates include but not limited are: Furnace & A/C (2021), Plumbing & Electrical (2021), Basement Windows, Insulation, Duck Work and Vents (2021), Water Softener (2021), Hot Water Tank (2024), Deck, Fence, Shed (s) and exterior of home (2021). The driveway was asphalted in 2023, and new sod was laid in 2025. With all these updates the home is more efficient - keeping costs low, all you have to do is move in and unpack. Situated on a 40-foot wide lot, the home features a large fully fenced backyard with deck (16'X12'), fire pit and landscaping - perfect for relaxing or entertaining. A convenient side entrance offers everyday functionality, while the front door welcomes guests. Ideally located close to schools, groceries, pharmacies, amenities, and vibrant downtown Galt. Perfect for first-time buyers, those leaving condo living, or downsizers not ready for condo life yet. Join us at the OPEN HOUSE: Sunday from 2–4 PM or book your private showing today. (id:8999)
98 Old Maple Lane
Kitchener, Ontario
***Open Houses Friday 6:30pm-8pm, Saturday and Sunday 2-4pm***A rare opportunity in Kitchener’s sought-after Forest Heights! Sitting on an impressive ½-acre lot—a true rural-style property in the heart of the city—this beautifully updated home offers space, privacy, and modern comfort rarely found in this area. Freshly painted throughout with new flooring and upgraded bathrooms, the home features an open-concept main floordesigned for everyday living and entertaining. The bright eat-in kitchen offers abundant counter and cabinet space and a convenient walkout to the backyard, perfect for outdoor dining or enjoying the expansive lot. The upper level includes three generous bedrooms and full bath, with the primary bedroom featuring a desirable cheater ensuite. Downstairs, the finished basement provides an additional bedroom, tons of storage, and flexible space for a family room, home office, or guest suite. An inside entry to the garage adds everyday convenience. With its oversized lot, thoughtful updates, and prime Forest Heights location close to schools, trails, shopping, and transit, this is a one-of-a-kind property that truly stands apart. Paint (2026), A/C (2023), Driveway (2021), Windows (2016), front door (2018), Garage door (2005), carpet (2016), main floor flooring (2026), Basement flooring (2019), and Kitchen (2005). (id:8999)
258 Histand Trail
Kitchener, Ontario
!!! JOIN US FOR OUR WEEKEND OPEN HOUSE—EVERY SATURDAY AND SUNDAY FROM 2–4 PM! DISCOVER EXCLUSIVE HOME UPGRADES AND VALUABLE INCENTIVES YOU WON’T WANT TO MISS !!! Experience the exceptional quality of Heathwood Homes in this absolutely brand-new, beautifully crafted detached residence. Thoughtfully designed with meticulous attention to detail, this 4-bedroom, 4.5-bathroom home features a 2-car garage and a fully finished basement — perfect for modern family living. Step inside to discover the superior finishes Heathwood is known for: rich hardwood flooring, elegant oak-stained stairs, sleek quartz countertops, a premium security system, and smart home integrations throughout. Cozy up by two fireplaces during the cooler months, and enjoy sun-filled interiors thanks to expansive windows that bring in abundant natural light. Nestled in the rapidly growing Williamsburg Green community, this home offers unbeatable convenience with a new public library, excellent schools, playgrounds, nearby shopping plazas, and quick access to major highways. A rare opportunity to own a home built by one of Ontario’s most respected builders — where craftsmanship, style, and comfort come together seamlessly. This beautiful new home is move-in ready and waiting to welcome its first happy homeowner. (id:8999)
121 Steeplechase Way
Waterloo, Ontario
Welcome to 121 STEEPLECHASE Way! This gem of a property nestled in the heart of nature Located in the desirable Kiwanis Park with premium lot that backs onto protected landscape is ideal for you. The exquisite home is GENERATING INCOME through a rentable WALKOUT LEGAL DUPLEX basement and offers over 3000 sq. ft. of finished living space. This house can be a great Mortgagee Helper for your client as well as being suitable for joint family ownership. The MAIN UNIT features a lovely Family & Living rooms with 9-foot ceiling, Modern Kitchen with smart space utilization, well-lit dining and living area for the family, (4) spacious well ventilated bedrooms, ample closet space and (2+1) upgraded full bathrooms. The convenient Second floor laundry. Through the large patio doors awaits huge deck for entertaining friends & family. Not to forgot a concrete drive-way for ample parking space. WALKOUT BASEMENT UNIT Featuring a cozy living and dining space, with spacious (2) Bedrooms, a newly designed 3-pc bathroom and a beautiful modern kitchen with brand new appliances. Located by the Grand River and associated trails (Claude Dubrick), parks (Kiwanis, Snyder’s Flats Conservation area, Bechtel), highly rated schools, and near many amenities including the universities, and Grey Silo Golf Club! Conestoga Mall! Book your showing today! (id:8999)
285 Broadacre Drive
Kitchener, Ontario
WELCOME TO 285 BROADACRE DRIVE KITCHENER ! An immaculate 2894 SQ.FT. home with 5 bed, 4.5 bath, double car garage located in the most desirable Huron area of Kitchener. You will feel right at home as you enter through your well maintained front yard and covered porch to enjoy morning tea with your family. When you enter the open concept main floor features a spacious dining room ,along with a huge living room with hardwood flooring, napolean fireplace and large windows allowing abundant natural light during the day. It also boasts a FANTASTIC open concept kitchen with stainless steel appliances, lot of cabinetries, double sinks, tiled backsplash and a breakfast bar on the island, a powder room and a breakfast area with a sliding door opening to the well maintained back yard for your outdoor weekend enjoyment. Very covenient main floor laundry. Hardwood flooring, tiles and pot lights throughout the main floor. Second floor features a master bedroom with an ensuite 5 pc bathroom with double vanity, standing shower, freestanding tub and a large walk-in closet. Another 4 good sized bedrooms with large closets and two 4-pc ensuite bathroom and one 3 pc bathroom with a shower/tub combo. Huge unfinished basement. Double driveway and double car garage offering 4 parking spaces. Close to great schools, RBJ Schlegel park, shopping, Longos, Starbucks, Hwy 7, Hwy 8 and Hwy 401. Few minutes drive to University of Waterloo and Wilfrid Laurier University. (id:8999)
157 Shadow Wood Court
Waterloo, Ontario
This is your opportunity to own this spacious freehold townhome with no condo fees! This attractive home offers many features that will impress you. Step inside and you will fine a spacious living room with laminate floors, a bright eat in kitchen with plenty of cupboards, including a walk out to a deck and a fully fenced yard! Heading upstairs you will find 3 large bedrooms including a primary bedroom with double closets and a full 4 piece main bathroom. In the lower level there is a finished rec room and a laundry room. Recent updated include a newer furnace and air conditioner. located on a quiet court location in Waterloo, you are close to schools, the expressway, Conestoga mall and more! (id:8999)
333 Milla Court
Waterloo, Ontario
Welcome home to 333 Milla Court, an exceptional custom-built walk-out bungalow by Milla, ideally located on one of Beechwood’s most prestigious courts. This residence is built on one of the courts premier sized lots and is sure to impress with soaring ceilings, vaulted throughout, including 10’ principal ceilings, solid 9’ doors, a breathtaking foyer and a striking circular staircase leading to the fully finished walk-out lower level. The main-floor primary retreat features a marble spa-inspired ensuite, body and rain shower heads, timeless basket weave marble shower tile, whirlpool tub, walk-in closet with custom cabinetry and lighting. The gourmet kitchen offers granite countertops, stainless steel appliances, a circular island, opening to the great room and anchored by a dramatic double-sided fireplace shared with the formal dining room. A versatile bedroom or office, an additional bath and main floor laundry complete the main level. The finished lower level is ideal for entertaining or can be optimized as an in-law suite, featuring a kitchen/bar, gas fireplace, and two additional bedrooms with a shared four-piece bathroom. The ultimate showstopper awaits outdoors—your private backyard oasis eliminates the need for the cottage commute, complete with an in-ground pool, rock waterfall, cabana bar, extensive stonework, newer deck, hot tub and exceptional privacy. Also not to be missed, the extra-large, double-height garage is a car enthusiast’s dream, with ample space to accommodate car lifts. While the home retains its timeless finishes, the pricing has been thoughtfully positioned to invite customization, offering the opportunity to tailor the residence to your personal vision while enhancing long-term value for an unparalleled lifestyle opportunity in Beechwood’s most coveted locations. The presentation of offers is scheduled for Wednesday, February 18th at 12:00 p.m. (id:8999)
1 Victoria Street S Unit# 1113
Kitchener, Ontario
Luxury living in the heart of Kitchener’s Innovation District in a bright and modern 2 bedroom condo. This corner unit has NE exposure and gorgeous unobstructed views from the floor-to-ceiling windows and balcony. The modern and open-concept design is both stylish and flexible, allowing the space to be adjusted to fit your needs. The contemporary kitchen is equipped with quartz countertops, bar seating, stainless steel appliances (dishwasher 2024) and RO system (2024). Enjoy an ample primary bedroom with his and hers closets, a generous bathroom with double vanities, in-suite laundry and a foyer with storage. This condo includes one underground parking space (additional spaces available for rent), a secure storage locker and visitor parking. The condo fee includes most of your utilities as well as subsidized internet. Residents enjoy access to premium amenities including a fitness centre, theatre/media room, party lounge, and rooftop terrace lounge. Located in the heart of Downtown Kitchener, you're just steps away from Google headquarters, the Kitchener GO Station with 7-day service to Toronto, VIA Rail and public transit. You are also walking distance to the University Of Waterloo School of Pharmacy and the Health Sciences Campus, making this a prime spot for professionals and students. This is a highly walkable location surrounded by restaurants, cafes, green spaces, and nightlife. This is a fantastic opportunity for professionals, investors or students looking to enjoy a turnkey lifestyle and live in a vibrant and connected community. (id:8999)
104 Henry Street
Rockwood, Ontario
Discover comfort, space, and peace of mind in this beautiful 4-bedroom, home, perfectly located in the charming setting that is Rockwood. This inviting property offers the ideal balance of modern living and warm character. Step inside to a bright and spacious layout, where the cozy wood-burning fireplace serves as the heart of the main living area, perfect for relaxing evenings and family gatherings. The well appointed kitchen flows seamlessly into the dining and living spaces, while the walk-out to the back yard creates an open and functional environment for everyday life and entertaining. With four generous bedrooms and a bathroom on each floor, this home offers flexibility for growing families, guests, or a home office setup. The fully finished basement adds valuable living space, ideal for a recreation room, home gym, media room, or guest retreat. Enjoy the quiet lifestyle of a friendly, close-knit community while being just minutes from local shops, parks, and schools. This is a home where comfort, safety, and small-town charm come together beautifully. (id:8999)
1735 Queenston Road
Cambridge, Ontario
FULLY UPDATED PRESTON HOME STEPS FROM THE GRAND RIVER. 1735 Queenston Road, a beautifully reimagined detached side split in the heart of Preston, just steps from the scenic Grand River and nearby trails. Thoughtfully renovated from top to bottom, this home blends modern design with warmth, function, and an inviting sense of space, perfect for families, entertainers, and those who appreciate quality finishes throughout. The main level features a bright, open-concept layout anchored by a stunning chef-inspired kitchen. With stainless steel appliances, a striking oversized island with cooktop, sleek cabinetry, and a stylish tile backsplash, this space is as practical as it is beautiful. Flowing seamlessly into the dining and living areas, it’s ideal for everyday living and hosting alike. A walkout from the kitchen leads to the backyard deck—perfect for morning coffee, summer BBQs, or quiet evenings outdoors. Upstairs, you’ll find 3 comfortable bedrooms and a beautifully finished 5-pc family bathroom with dual sinks. The lower level adds exceptional versatility with a cozy family room featuring a walkout to the yard, a modern 3-pc bathroom, and flexible space ideal for movie nights, a home office, or play area. The basement level continues to impress with a spacious rec room, generous laundry and mudroom area, and a charming wine cellar—an unexpected and thoughtful touch. Outside, the property truly shines. The large, private yard offers endless potential for outdoor enjoyment, complete with a patio for dining, a deck for relaxing, and a handy garden shed for storage. Nature lovers will appreciate being just a short walk to Grand River trails, while commuters will love the quick access to Highway 401 and nearby amenities.(roof 2020, furnace & AC 2016). (id:8999)

