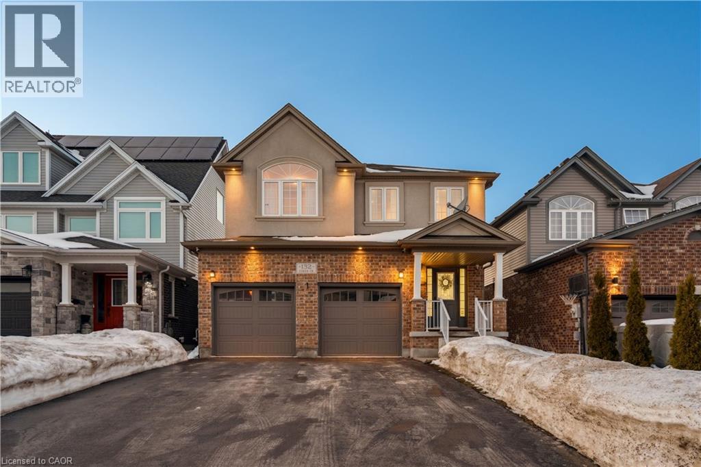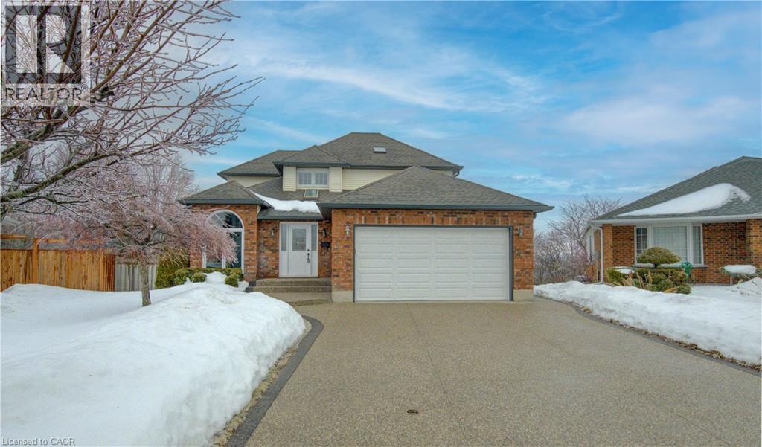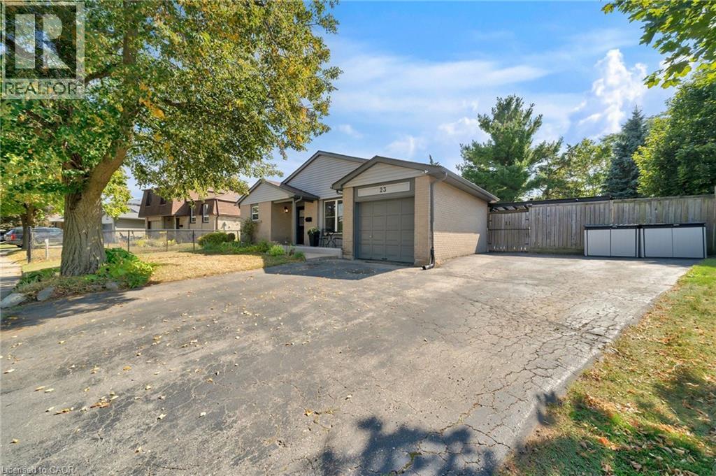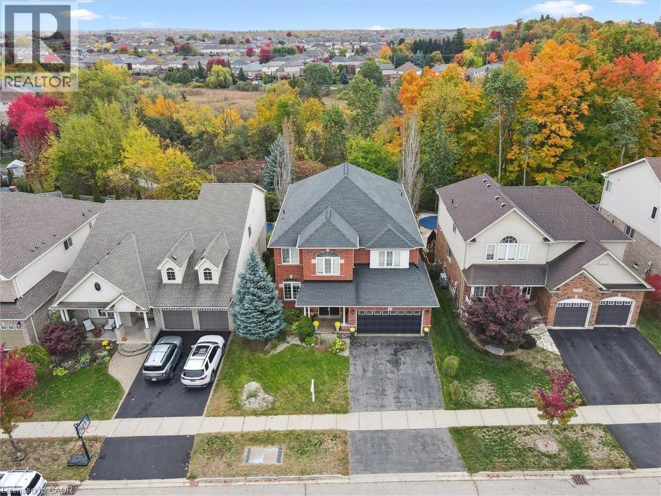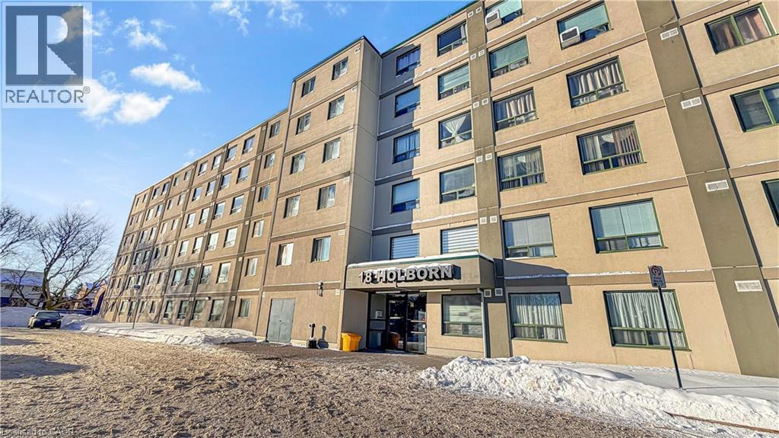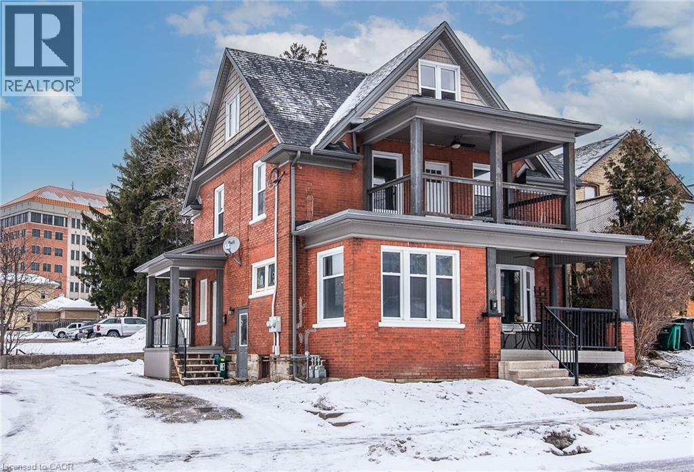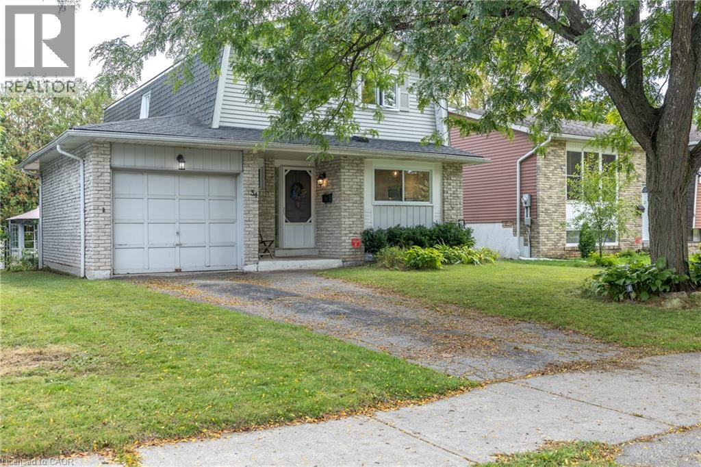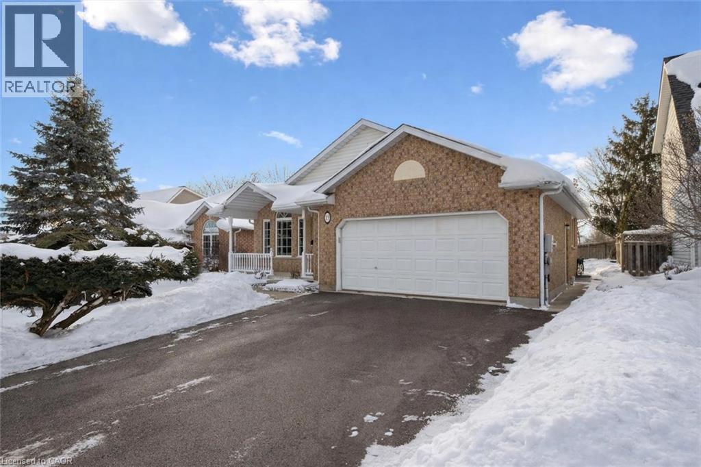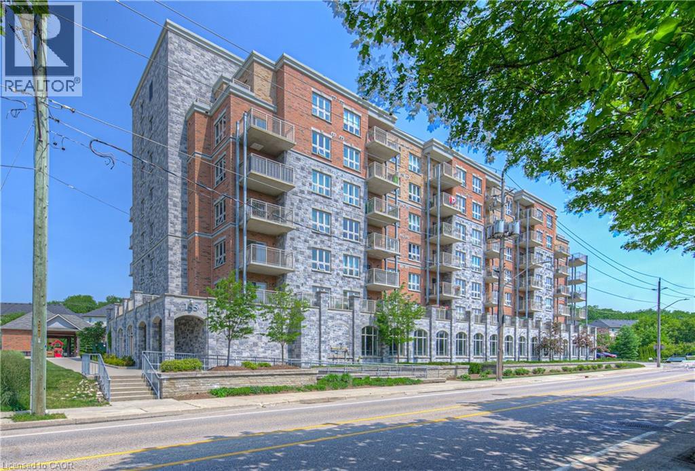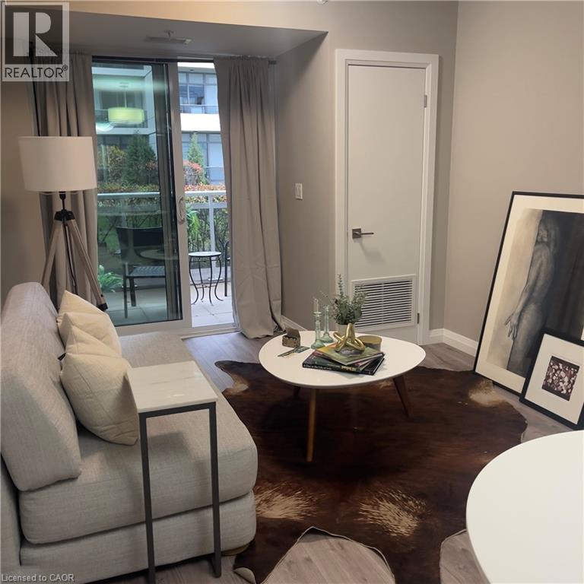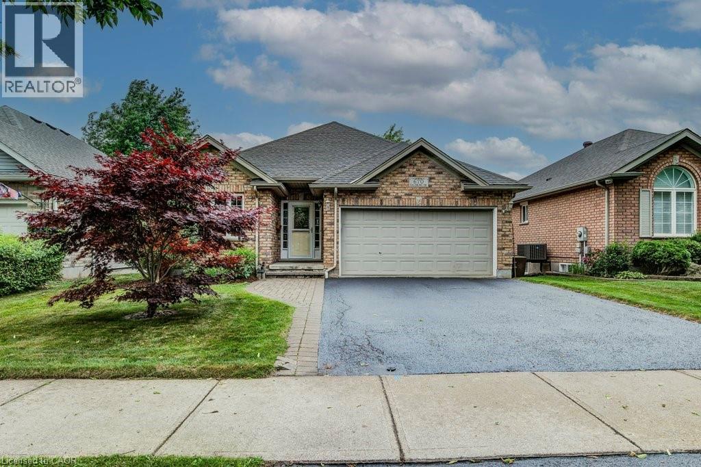132 Coker Crescent
Rockwood, Ontario
Welcome to 132 Coker Crescent in the heart of Rockwood, a beautifully maintained detached family home on a generous 36 x 116 ft lot in one of the community’s most sought-after neighbourhoods. From the moment you step inside, you’ll appreciate the bright and open main floor layout designed for everyday family living. The combined living and dining room features hardwood flooring, elegant crown moulding, pot lights, and a cozy gas fireplace. Large windows allow natural light to pour in. The kitchen is truly the heart of the home, complete with quartz countertops, a stylish stone backsplash, stainless-steel appliances, gas stove, centre island, pantry, and pot lights. The adjoining breakfast area includes crown moulding and a walk-out to a raised deck. Perfect for summer barbecues. Convenience is key with main floor laundry and direct access to the double car garage. A 2-piece powder room completes this level. Upstairs, hardwood flooring continues throughout. A spacious second-floor family room offers additional living space with crown moulding, pot lights, ceiling fan, and large windows. Ideal for movie nights or a kids’ hangout area. The primary bedroom retreat features a walk-in closet and a 5-piece ensuite designed for relaxation. Two additional generously sized bedrooms with double closets share a well-appointed 5-piece main bathroom, making busy mornings easy. The finished walk-out basement expands your living space beautifully. The recreation room includes a gas fireplace, pot lights, and above-grade windows that keep the space bright and welcoming. With a fourth bedroom, 3-piece bathroom, patio walk-out, and cold storage, this level is perfect for teens, guests, or extended family. With parking for up to six vehicles, including a double car garage and four-car driveway, this home checks every box for modern family living in Rockwood. If you are searching for a detached home with finished walk-out basement near parks and conservation areas, this is the one. (id:8999)
224 Brembel Court
Kitchener, Ontario
Welcome to 224 Brembel Court, a beautifully maintained 4-bedroom (3+1), 4-bathroom two-storey home tucked away on a quiet court in Kitchener, backing onto a feedertrail that leads to the Grand River Trail System! walking trail—the perfect blend of privacy, space, and convenience, all close to excellent schools. Offering over 1,800 sq. ft. above grade plus a nearly 1,000 sq. ft. walkout basement, this home is ideal for growing families or multi-generational living. The main level features generous principal rooms including a separate family room all featuring plenty of natural light and seamless flow for everyday living and entertaining. The walkout basement expands your living space with a fourth bedroom, a newly refreshed bathroom, and brand-new carpeting (2025), making it perfect for guests, a home office, or a recreation area—all while enjoying views of the trail and outdoors. The fully fenced back yard features a covered patio perfect for your future hot tub or lounging area while enjoying to beauty of your new Magnolia tree! Upstairs, you’ll find comfortable bedrooms with updated carpeting throughout the bedrooms, hall, and stairs (2019). The main upstairs bathroom was renovated in 2019, and the ensuite received a fresh update with a new sink and faucet in 2026. The kitchen shines with a new quartz countertop (2026) and updated appliances, including a dishwasher (2022)—a stylish and functional hub for the home. Major updates provide peace of mind, including: Roof, eavestroughs & soffits (2022) with gutter guards Stamped concrete driveway (2023) Washer (2022) & Dryer (2024) Basement bathroom updates (2025) Air conditioner (2020) Set in a family-friendly neighbourhood with easy access to schools, trails, and amenities, this move-in-ready home offers exceptional space, thoughtful updates, and a serene setting you’ll love coming home to. (id:8999)
23 Bismark Drive
Cambridge, Ontario
Your Dream Family Home Awaits! Welcome to this spacious and inviting five-bedroom, two-bathroom home, perfect for a growing family. The main floor provides ample space for entertaining, while the five generously sized bedrooms ensure everyone has their own private retreat. Step outside to your very own backyard oasis, featuring a refreshing 16x32 in-ground pool, ideal for summer fun and creating lasting memories. With parking for four vehicles, there's plenty of room for family and guests. This home boasts an unbeatable location, just a short stroll to local schools, making the morning routine a breeze. You're also only a quick drive from all your shopping needs, restaurants, and other essential amenities. Don't miss the chance to make this wonderful property your forever home! (id:8999)
305 Pine Valley Drive
Kitchener, Ontario
Welcome to this beautifully maintained 5 Bedrooms-4 baths, 2 offices home in Kitchener’s sought-after Doon South neighborhood—just minutes from Conestoga College, the scenic trails of Doon Creek Natural Area, and quick access to Highway 401. From the covered front porch, you’re welcomed into a bright and well-designed main floor that balances open-concept living with defined spaces for family life. The formal living room at the front of the home offers a peaceful spot to unwind, while the separate dining room provides an elegant setting for entertaining. The kitchen features rich cabinetry, granite counters, stainless-steel appliances, a central island, and a stylish backsplash—flowing into a breakfast area overlooking the backyard. A cozy family room with a gas fireplace completes the main level, creating a warm and inviting atmosphere for everyday living. Upstairs, the spacious primary bedroom serves as a relaxing retreat with a walk-in closet and private ensuite bath, while the additional 4 bedrooms are perfect for kids, guests, or a home office. The walk-out lower level opens directly to a stunning backyard oasis designed for relaxation and entertainment. Enjoy the elevated deck with glass railings, multiple seating and dining zones, and a hot tub for year-round enjoyment. Steps lead down to a fully fenced yard featuring an in-ground heated salt water pool, and mature trees offering natural privacy. House has 2 sets of stairs going to up and 2 sets going down. Located close to schools, and trails that wind through this vibrant community, this home offers the perfect blend of comfort, lifestyle, and convenience for the modern family. (id:8999)
18 Holborn Court Unit# 203
Kitchener, Ontario
Welcome to Unit 203 at 18 Holborn Court, a spacious and inviting 2-bedroom, 2-bathroom condominium offering 993 square feet of thoughtfully designed living space. This move-in-ready end unit boasts an open-concept layout, featuring a bright living and dining area ideal for entertaining or quiet evenings at home. The functional kitchen provides ample cabinetry and counter space, seamlessly connecting to the main living areas for effortless daily routines. The primary bedroom serves as a serene retreat, complete with a private 3-piece ensuite bathroom, while the second bedroom offers versatility for guests, a home office, or family needs. Additional highlights include in-suite laundry, custom built-in cabinets, and updated full bathrooms, ensuring both style and practicality. Residents enjoy the benefits of a well-managed complex with amenities such as an exercise center, covered parking, and low-maintenance landscaping. Situated in the sought-after Stanley Park/Centreville neighbourhood, this property provides exceptional access to shopping, groceries, restaurants, schools, parks, and public transit. With quick connections to Highway 7/8, commuting to Waterloo, Cambridge, or beyond is seamless. This condo represents an outstanding opportunity for first-time buyers, down-sizers, or investors in Kitchener's vibrant market. Experience the perfect blend of comfort, location, and value! (id:8999)
255 Northfield Drive E Unit# 612
Waterloo, Ontario
Welcome to Blackstone Condos — home to this premium top-floor penthouse suite offering style, comfort, and convenience. This beautifully appointed unit features 1 bedroom and 1 bathroom, complete with an upgraded walk-in shower with a sleek 2/3 glass enclosure. The modern kitchen showcases quartz countertops, an upgraded centre island, and stainless-steel appliances, seamlessly flowing into the open-concept living area. Soaring ceilings and upgraded pot lights fill the space with natural light, creating a bright and welcoming atmosphere. Step outside to your private 55 sq. ft. balcony, extending your living space and offering the perfect spot to unwind. An underground parking space adds everyday convenience. Enjoy the best of urban living with easy access to biking trails and surrounding rural communities, offering the perfect balance between city energy and peaceful escapes. Blackstone’s exceptional amenities include a fully equipped fitness centre, co-working space, great room, bike room, keyless entry, dog wash station, and 24/7 security. Residents also enjoy exclusive access to the second-floor terrace —a stunning outdoor oasis featuring manicured gardens, modern furnishings, stainless-steel BBQs, a gas fire pit, loungers, and dining areas, ideal for entertaining or relaxing in style. Whether you’re seeking a smart investment opportunity or a place to call home, this penthouse suite at Blackstone delivers relaxed city living at its finest. (id:8999)
94 Scott Street
Kitchener, Ontario
** OPEN HOUSE SUN 2-4PM ** Welcome to 94 Scott St. Renovated legal duplex in Kitchener’s desirable East Ward, offering an excellent investment or owner-occupied opportunity with mortgage-helper income. This upgraded century home was completely modernized in 2016, including an architectural roof, new windows, separate hydro and gas meters, high-efficiency heat pumps with ductless A/C in each unit, and fully updated kitchens and bathrooms with granite countertops and luxury vinyl plank flooring. Each unit features a private covered composite patio with ceiling fan, separate hot water heater, storage lockers and parking space. Unbeatable walkable location just steps to downtown Kitchener, GO Station, LRT, Market Square, post-secondary campuses, dining, and entertainment. This is your great opportunity to own low-maintenance property with flexibility to live in one unit and rent the other. (id:8999)
34 Woodridge Drive
Guelph, Ontario
Welcome to 34 Woodridge Crescent! Tucked away in one of Guelph’s well-established neighbourhoods, this charming 2-storey home offers 4 bedrooms, 3 bathrooms and over 2,225 sq. ft. of living space. Just steps from shopping (Costco, Zehrs), banks, the West End Rec Centre, schools and parks. Quick access to HWY's 6, 7 & 124 makes commuting much easier. As you step inside you'll be welcomed by a spacious, fully renovated chef’s kitchen, featuring ample custom cabinetry, expansive wood countertops, and a bright breakfast nook, all thoughtfully designed. Oversized windows throughout the home flood the space with natural light. The dining area flows seamlessly into a spacious living room highlighted by a cozy wood-burning fireplace, ideal for family time. A convenient side entrance provides direct access to the walk-up basement and the deck—ideal for multi-generational living, teenagers or those in need of added privacy. As you go up the stairs, you’ll find 3 very spacious bedrooms and a full 4-piece bathroom. The primary bedroom is exceptionally large, featuring a deep closet for ample storage. The fully finished basement features a generous Rec room, an additional bedroom/den, a 3-piece bathroom, and a large utility room that includes the laundry area. You’ll enjoy relaxing and entertaining loved ones in the fully fenced backyard, which features a large main deck and a convenient side deck. As a bonus, the hot tub and two storage sheds are also included. List of upgrades: professionally renovated kitchen 2023 with luxury vinyl plank flooring (new insulation, studs, drywall and wiring), new windows by Nordik Windows 2023, shingles Nov 2019 by Platinum Roofing (50 yr transferable warranty), upstairs bath/shower & basement shower by Bath Fitter Feb 2025, new electrical panel Jan 2023, wood stove by Fergus Fireplace 2009 (triple wall pipe, fire rated wood stove tile pad) and SS appliances. One car garage and the driveway that can fit 2 cars complete this cute family home. (id:8999)
19 Merganser Drive
Guelph, Ontario
19 Merganser Dr is a spacious & well-maintained 4+1 bdrm home situated on large 50 X 120ft lot surrounded by mature trees in one of Guelph’s most sought-after, family-friendly neighbourhoods! From the moment you enter you’re welcomed by inviting living room W/hardwood, vaulted ceilings & arched picture window that fills space W/natural light. Hardwood floors continues into formal dining room creating perfect setting for hosting family dinners & special occasions. Glass pocket doors lead to spacious kitchen W/handsome dark cabinetry, tiled backsplash & breakfast bar W/seating for casual dining. The kitchen flows into dinette area W/large window & sliding doors overlooking the backyard, ideal spot to enjoy morning coffee while taking in peaceful outdoor views. Family room offers garden doors & fireplace creating a warm & welcoming atmosphere. This level is completed by generous bdrm W/large window & 3pc bath perfect for guests, extended family or home office. Upstairs the primary bdrm impresses W/vaulted ceilings, large window & ample closet space. 4pc cheater ensuite W/shower & sep jacuzzi tub. 2 add'l bdrms complete the upper level. Finished bsmt provides versatility W/rec room filled W/natural light from oversized window. Space is ideal for gym, playroom, media room or office. 5th bdrm W/closet & egress window adds even more functionality. Private backyard retreat features patio area ideal for outdoor dining & entertaining surrounded by mature trees that provide exceptional privacy. Expansive grassy yard offers lots of room for kids & pets to play making it a true extension of the home’s living space. Roof has been recently replaced! At the end of the street you’ll find access to Kortright Hills Public School & Mollison Park W/trails & off-leash dog park. Nearby YMCA offers gym, pool, daycare & community programs. Quick access to Hanlon Pkwy makes commuting easy & efficient. Fantastic opportunity to own a spacious well-located home designed for comfortable living! (id:8999)
155 Water Street S Unit# 407
Cambridge, Ontario
Welcome to this stylish and well-appointed 1-bedroom, 1-bathroom condo ideally situated near the Grand River and the vibrant, up-and-coming Gaslight District. Featuring stainless steel appliances, an electric fireplace, and a generous balcony perfect for taking in the surrounding views, this unit offers a great balance of modern comfort and everyday functionality. One of the standout features is the underground covered parking spot — a valuable bonus that offers both convenience and year-round protection from the elements. Whether you're a young professional, first-time buyer, or someone looking to downsize, you'll appreciate the easy access to downtown amenities, restaurants, trails, and public transit. This is your chance to enjoy a low-maintenance lifestyle in one of Cambridge’s most exciting and evolving neighbourhoods. (id:8999)
63 Arthur Street S Unit# 205
Guelph, Ontario
It's not just a condo, it's a lifestyle. This bright 1-bedroom, 1-bathroom suite at The Metalworks in Downtown Guelph offers turnkey urban living ideal for empty nesters, downsizers, and first-time buyers seeking comfort, convenience, and low-maintenance living. The unit includes FULLY OWNED UNDERGROUND PARKING with two bike racks and a FULLY OWNED UNDERGROUND STORAGE LOCKER, providing added value and everyday practicality for downtown condo ownership. The unit features large windows and a modern kitchen with Quartz Countertops, a large island with plenty of extra storage, and Stainless-Steel appliances, along with a living and dining area that opens to a private Terrace-level Patio overlooking the courtyard, perfect for relaxing outdoors. The terrace-level location offers easy access to the party rooms and guest suites, as well as convenient, weather-protected access to all building amenities through the underground parking area. The bedroom offers ample closet space, while the full bathroom and in-suite laundry add everyday convenience. Residents enjoy a wide range of amenities, including a fully Equipped Fitness Centre, Party rooms with full Kitchens, Lounges, the Copper Club speakeasy-style lounge, landscaped courtyards with BBQs and Fire pits, a Bocce ball court, Guest suites, a Pet spa, Concierge service, Secure entry, underground Visitor parking, and Wheelchair-accessible features. Steps from restaurants, cafés, shops, markets, nightlife, River Run Centre events, Speed River trails, transit, and the University of Guelph, this home combines downtown convenience with an exceptional lifestyle. Built in 2019, The Metalworks blends modern design with historic character, offering one of Guelph's most sought-after downtown addresses. (id:8999)
670 Salzburg Drive
Waterloo, Ontario
BOOK YOUR SHOWING TODAY! Only two walkout bungalows sold in Waterloo in this price range in the past year — and this one backs directly onto a pond. If you’ve been searching for the perfect retirement bungalow, this is the one people remember — the one that “got away.” A modern-built, freehold bungalow (yes, no condo fees) with a fully finished walkout basement and a million-dollar pond view in Waterloo’s prestigious Rosewood/Clair Hills community. Designed for effortless, comfortable living, this 2+1 bedroom, 3-bath bungalow offers nearly 2,000 sq. ft. of beautifully finished space. Freshly painted with brand-new carpet, it is completely move-in ready and ideal for those ready to simplify without sacrificing quality. The open-concept main floor features maple hardwood, ceramic tile, and seamless access to a raised deck with glass railings that overloolks tranquil Rosewood Pond — a protected natural view. The primary suite faces the water and includes a private 4-piece ensuite. A second bedroom with a built-in Murphy bed easily functions as a guest room or home office. The bright walkout basement expands your living space with oversized windows, a cozy gas fireplace, and direct access to the backyard and pond. A spacious third bedroom with ensuite privileges and generous storage completes the lower level and is perfect for visiting family or extended stays. Thoughtfully designed for long-term comfort, this home includes widened doorways, lowered switches, updated mechanicals, a double garage, and a quiet, low-traffic street — exactly what you are are looking for. One-floor living. Serene natural surroundings. No condo fees. Minimal maintenance, and a view that stops you in your tracks. Book your showing today. Opportunities like this do not come twice. It could be years before another one becomes available. (id:8999)

