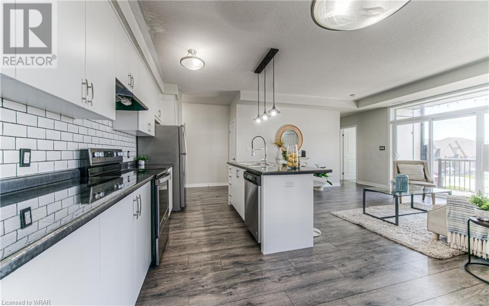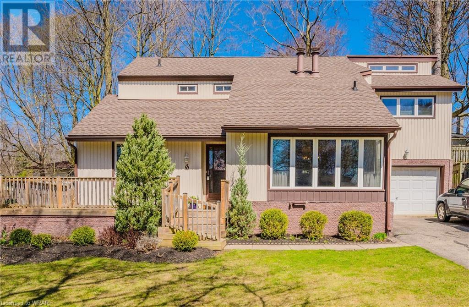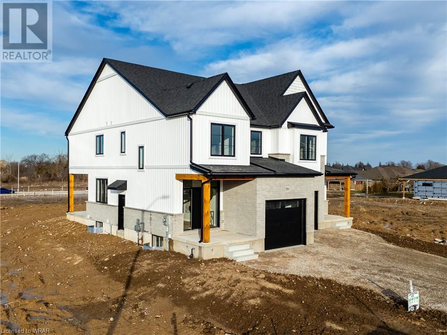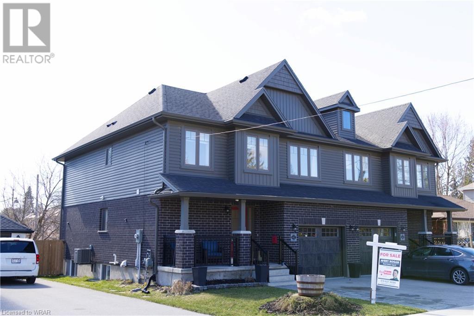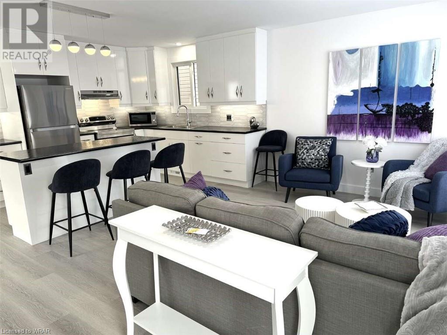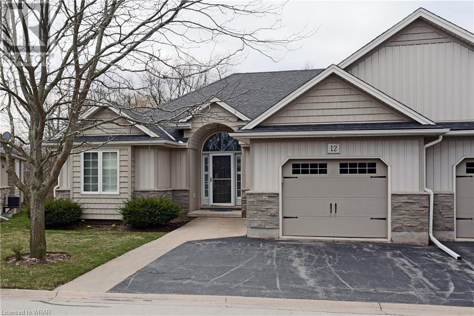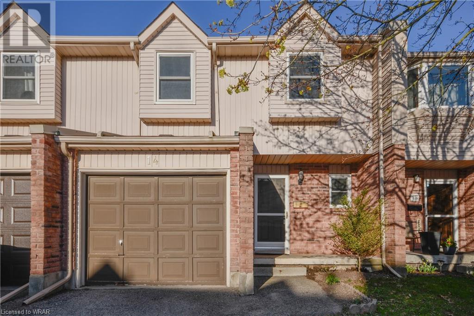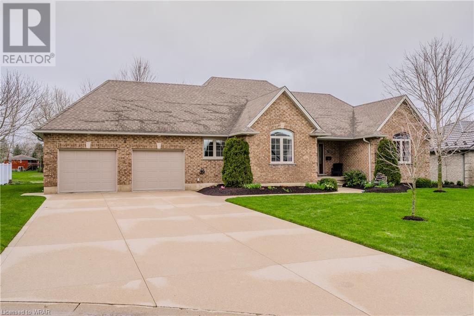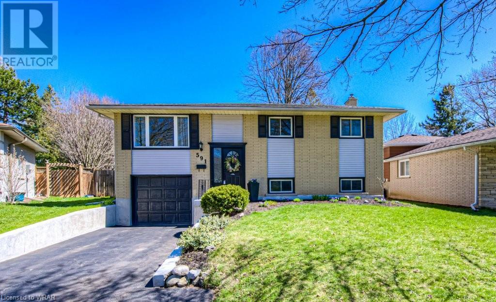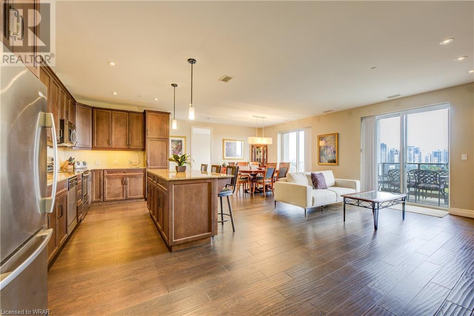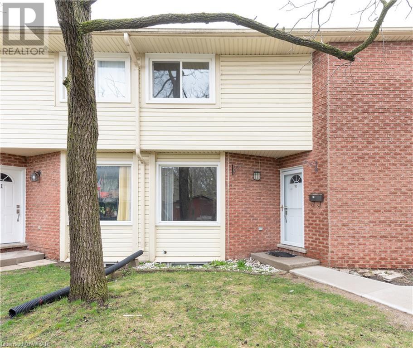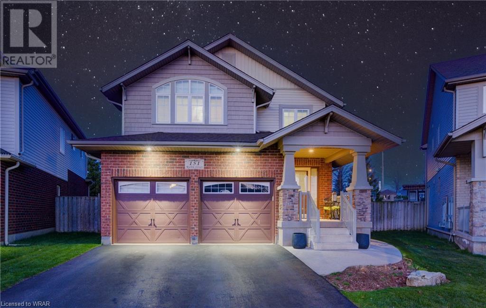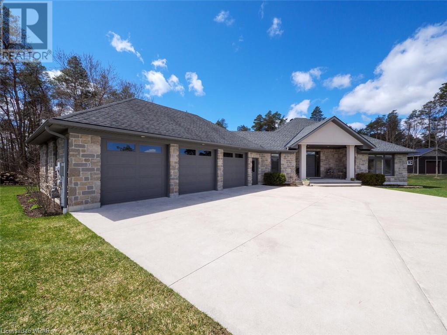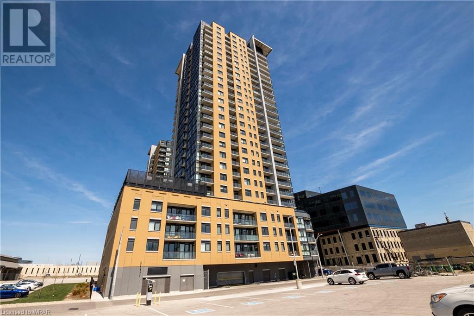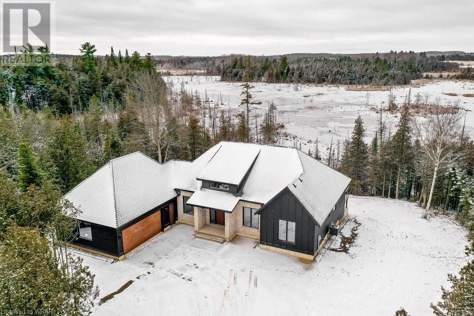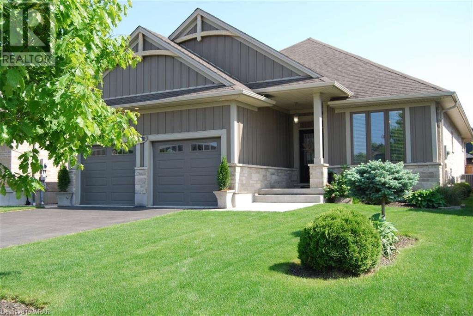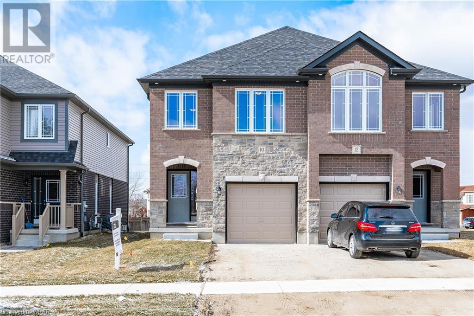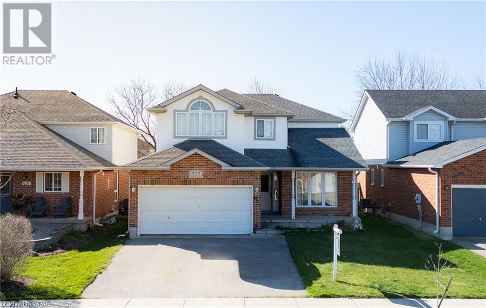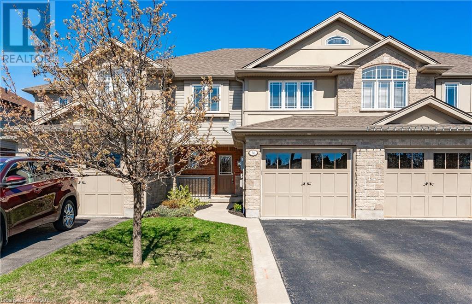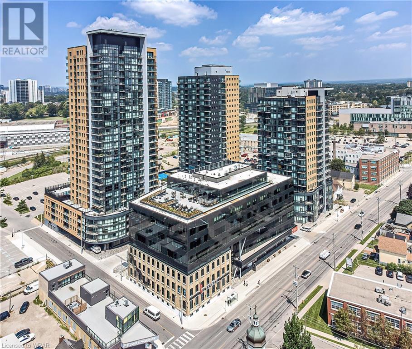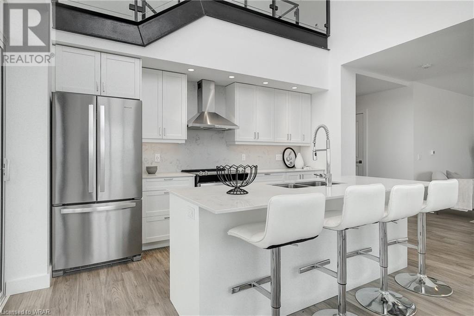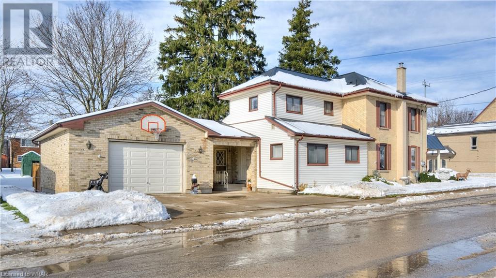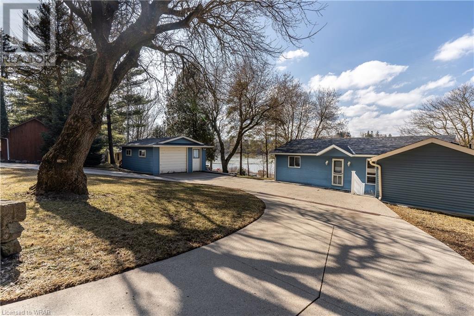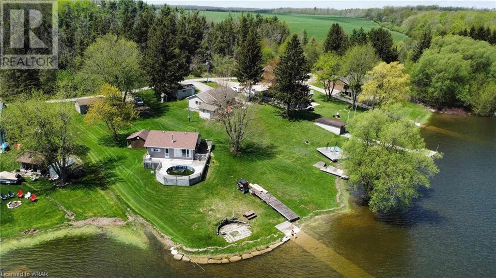155 Thomas Slee Drive Unit# 2r
Kitchener, Ontario
Welcome to your dream home in the heart of the sought-after Doon area! This stunning corner-unit stacked townhouse offers a perfect blend of modern living and convenience. Step inside this spacious 2-bedroom, 2.5-bath gem spanning over 1400 square feet of meticulously designed living space. The main level welcomes you with an open concept layout, boasting a sleek kitchen equipped with stainless steel appliances with ample cabinetry. The adjoining living and dining areas create an inviting ambiance, ideal for entertaining guests or simply unwinding after a long day. Upstairs, discover the comfort of two generously sized bedrooms, including a master suite with a luxurious ensuite bath and walk-in closet. An additional full bath accommodates the second bedroom and guests with ease. Convenience is key with this home, as it's nestled in a family-friendly neighborhood close to schools, ensuring a quick and easy commute for both students and professionals alike. Nature enthusiasts will appreciate the proximity to scenic trails, perfect for leisurely walks or outdoor adventures. For those who commute, you'll love the convenience of being just minutes away from the 401, offering seamless access to nearby cities and amenities. Don't miss out on this rare opportunity to own a stylish and functional townhome in one of Doon's most desirable locations. Schedule your showing today and make this your new home sweet home! (id:8999)
2 Bedroom
3 Bathroom
1470
6 Ashwood Drive
Cambridge, Ontario
Welcome to 6 Ashwood, this 4-bedroom Viceroy style home has been lovingly cared for by the original owners. It's unique architecture with vaulted ceilings throughout provides a wonderful, open space for hosting friends or spending time with family. On the main level you'll find a bedroom / office, kitchen with seating area, sunroom, convenient 2-piece bathroom, and a dining room that is open to the living room and fireplace. From upstairs, an interior balcony overlooks the main floor, letting in an abundance of natural light. The second level features a 4-piece bathroom and three bedrooms, one of which is part of an addition that was added in 2010. The basement has a retro rec room, 3-piece bathroom, and a nearly complete sauna - just add your finishing touches. Outside you'll find a wonderfully landscaped yard on a large lot, a wrap around porch (2016), and a double wide driveway with garage. To top it all off 6 Ashwood is located in one of the nicest neighbourhoods in Hespeler - it's on a quiet street with mature trees and has easy access to the highway. Nearby are parks and nature trails as well as a number of great schools. You don't want to miss this one! (id:8999)
4 Bedroom
3 Bathroom
2170
99 Clayton Street
Mitchell, Ontario
OVER $20K UPGRADE INCENTIVES including $13K APPLIANCE PACKAGE!! Kinridge Homes presents 'The Matheson' A home striking the balance between style and versatility combining subtle board and batten with authentic heavy timbers decorating the front porches and backyard patios. Located 10 minutes north of Stratford in the charming town of Mitchell, these modern farmhouse semis offer a 3 bedroom and 4 bedroom layout. You will be amazed with the amount of natural light in these units. Huge side panels and transom surrounding the front door brightening the foyer, main level and hardwood staircase. Matching the staircase stain, warm colored luxury vinyl plank brings durability to the main floor and high traffic second level hallway. The kitchen is a smooth contemporary style with soft close mechanisms, quartz countertops, and drawer organizers important elements of kitchen longevity, comfort, and utility. The family room, kitchen, and dining rooms share the same open space making for a great entertaining area. Family room feature wall also features a dedicated receptacle for future electric fireplace and media. Beautiful and functional features like the bathroom and shower niches, enhance the utility of the spaces. The laundry is fully finished giving you counter space for folding and hanger space for air drying. The master suite has a walk in closet as well as an oversized beautiful ensuite with a double vanity and this huge walk in shower with glass wall. ZONING PERMITS DUPLEXING and a large amount of the work is already complete with a side door entry to the basement stair landing from grade level, laundry rough in, 3 piece bathroom rough in and extra large basement windows. Surrounding the North Thames river, with a historic downtown, rich in heritage, architecture and amenities, and an 18 hole golf course; make Mitchell your home too! Reach out while building lots are still available. (id:8999)
4 Bedroom
3 Bathroom
1857
142 Forfar Street E
Fergus, Ontario
This beautifully maintained property is ready for you to move right in and start living your best life! With charming wainscoting, designer lighting, and an open floor plan, it offers a welcoming atmosphere. The kitchen is a bright and inviting space with quartz countertops, subway tile backsplash, a walk-in pantry, and stainless steel appliances. The living and dining areas lead out to a deck with a privacy wall overlooking the fenced yard. Upstairs, there's a bonus family room that can be used as a playroom, office, or den, along with a primary suite featuring two closets and a luxurious five-piece ensuite bath. Two additional bedrooms and a convenient laundry room complete the upper level. Plus, the finished basement adds extra living space with an additional bedroom and office. Located just a short walk from schools, shopping, dining, and amenities in Fergus. (id:8999)
4 Bedroom
3 Bathroom
2546
8 Pollard Avenue
North Bay, Ontario
For more info on this property, please click the Brochure button below. Many upgrades to this home! The only thing original is the foundation and even that was excavated by Underground Solutions to install a new Delta system, foundation base, seal, and weeping tile. Enjoy the new truss roof, higher ceiling, new siding, soffit, walls, windows, doors, plumbing, insulation, electrical panel, flooring, front Trex deck/stairs, glass railings inside and out – custom kitchens with soft close doors, air conditioning, plus hot-water on-demand. This is a perfect multi-generational home or large home with loads of space for potential rental income – particularly with the bi-level side entrance and dedicated third entrance leading downstairs. Enjoy 4 bedrooms upstairs with dining room, open concept kitchen and living room and 3-pc bathroom – and very spacious downstairs with 2 large bedrooms, laundry, plenty of storage, open-concept kitchen and living room, and 3 pc bathroom. Never run out of parking with an 80 ft Windsor paver driveway – you can even drive right to the large shed in back for easy storage. It’s a short 2-block walk to Lake Nipissing and right around the corner from Memorial Drive to expedite your city travel. An added bonus is the friendly neighborhood on this street with many families having lived here for years. (id:8999)
6 Bedroom
2 Bathroom
2106
12 Riverside Circle
Smithville, Ontario
Tranquility awaits in the exclusive Adult Lifestyle Community of West Lincoln Gardens - Welcome to 12 Riverside Circle in Smithville. This low maintanence, 2-bedroom, 2-bathroom semi-detached bungalow is ready for its next owners to call home. The main level opens from the foyer to the large and bright living room, with a half wall giving view to the spacious Kitchen with stainless steel appliances and an abundance of cabinet space, and Dining room with a walkout to the rear deck overlooking 20 Mile creek. The generous Primary suite boasts a 3-piece en suite, ample storage with his and hers closets, and an additional private walkout to the rear deck. The basement is unspoiled and has lots of potential to add an additional bedroom, bathroom, etc.. Additional features for this property include: All grounds maintenance covered in the condo fee, California shutters throughout, main floor Laundry, oversized garage and more. Book your showing today! (id:8999)
2 Bedroom
2 Bathroom
1217
133 Sekura Crescent Unit# 14
Cambridge, Ontario
FRESHLY PAINTED BY A PROFESSIONAL! Introducing an exquisite find in North Galt! This townhouse boasts 3+1 bedrooms and 2 bathrooms, showcasing a new kitchen with quartz countertops, overlooking a serene greenspace. Brand new A/C unit, Luxury Vinyl flooring throughout the main floor, and convenient access to the garage from inside. Retreat to the expansive master bedroom and two additional spacious bedrooms, accompanied by a recently updated bathroom. Enhanced with replaced windows and a generously-sized laundry room featuring a bathroom rough-in. this home is thoughtfully designed for your comfort. Book your showing today! (id:8999)
4 Bedroom
2 Bathroom
1425
8 Jolene Court
Milverton, Ontario
Welcome Home to Your Family Oasis! This appealing custom-built brick home offers the perfect blend of comfort, convenience, and charm. Nestled on a quiet cul-de-sac, this 3-bedroom, 4-bathroom residence is ideal for growing families seeking a serene yet accessible lifestyle. As you step inside, you're greeted by a warm and inviting atmosphere, highlighted by ample natural light and thoughtfully designed living spaces. The main level features a spacious living room, perfect for family gatherings or quiet evenings. The dining area seamlessly merges with the kitchen, which features abundant storage and a breakfast bar for added convenience. Patio door leads from the living area to the partially covered deck, where you can unwind and soak in the serene views of the beautifully landscaped yard backing onto green space. Back inside, the upper level boasts a master suite oasis, complete with a luxurious ensuite bathroom and ample closet space. Two additional bedrooms and a full bathroom provide plenty of room for family and guests. This home also offers a spacious garage with walk-down access to the basement, providing convenient storage and potential for future expansion. Enjoy year-round comfort with in-floor heating and central air conditioning, ensuring cozy winters and cool summers. Located just 30 minutes from Waterloo and 20 minutes from Stratford, this home offers the perfect balance of tranquility and convenience. (id:8999)
3 Bedroom
4 Bathroom
2303.5600
591 Glendene Crescent
Waterloo, Ontario
Pride of ownership is evident in this gem. Located on a family friendly, tree lined street in Lakeshore in the west end of Waterloo. The pie shaped lot opens up in back with mature trees, fully fenced yard and multi leveled deck. Enjoy the privacy it allows for your family BBQs or quiet morning coffees. The bungalow style offers semi open concept in the heart of the home and three nice sized bedrooms down the hall. Both bathrooms, up and down, have had recent updates as has the kitchen. Down to the recroom find a solid brick fireplace with new electric insert (2024). Conveniently walk out from this level into the garage and front yard. Through the laundry room you'll find a second walkout to the back yard. The sliding door and picture window on main level were replaced in 2020. The deck was new in 2022. Roof shingles replaced in 2023 and stainless steel dishwasher new 2024. Furnace and A/C 2016. All appliances included. Close access to expressway and close proximity to shopping, schools and other amenidies. This clean, tastefully decorated home is move in ready and waiting for its next family! (id:8999)
3 Bedroom
2 Bathroom
1697.7400
223 Erb Street W Unit# 703
Waterloo, Ontario
Downsize, without compromise. Ideally situated at the corner of Erb & Westmount, the Westmount Grand is an elegant, prestigious living opportunity for those seeking upscale finishes, amenities and space, without sacrificing location. This is a very unique condo set-up--ALL UNITS PAY THE SAME CONDO FEE, regardless of size like this larger unit. Two owned parking spaces side-by-side and storage locker with their own titles/deeds, bring added value to a savvy buyer. Rich wood cabinets, classic backsplash and granite counters, stainless appliances, and island with eat-at breakfast bar make the open-concept kitchen an efficient and enjoyable space. In-suite laundry with extra cupboards. Two generous bedrooms, include a primary bedroom with nook, ideal as an office space. Handy walk-through closet connects to the 5-piece ensuite bath featuring tile floors, soaker tub, in addition to elegant glass shower, and twin sink vanity with stone top. Sliding pocket doors provide privacy. Main Bath with glass shower, granite-topped vanity and tile flooring serves the second bedroom and guests. The discerning buyer will notice touches like tall ceilings, extra-tall doors, wide mouldings, and engineered hardwood flooring. Builder floor plan is 1684 sq feet plus 187 sq feet balcony with treetop views of Uptown Waterloo. Great natural light and panoramic vistas from large windows. Duct mounted humidifier installed to help combat the dry winters. Unparalleled location, a short distance to Waterloo Park, restaurants, shopping, transit, hospitals, and more. Amenity-rich building with: spacious gym; separate men's/women's steam rooms in well-appointed shower rooms; a comfortable lobby/library area with grand piano; a party room and rooftop patio with BBQ and stunning sunset views; bike room; car wash bay. Heated ramp to visitor parking and main entrance. Handicap accessible main entrance. Visit Westmount Grand for a care-free and elegant condo lifestyle choice (id:8999)
2 Bedroom
2 Bathroom
1861
203 Fairway Road N Unit# 10
Kitchener, Ontario
OPEN HOUSE APR 27 & 28 2PM-4PM Welcome to #10-203 Fairway Rd N. Calling all first time buyers and investors! This recently renovated, carpet free and all 3 levels finished charming 3 bedroom, 2 bathroom townhouse nestled in the highly sought after neighbourhood of Chicopee Kitchener is ready for your family to call home! As you enter, you are greeted by a spacious living area that is perfect for entertaining guests or relaxing after a long day. The eat in kitchen features modern appliances and sliding doors to the fully fenced back yard. Upstairs, you will find 3 comfortable bedrooms, each offering plenty of natural light and closet space for storage, on this same level is the full 4 pcs bathroom with large soaker tub. Basement is finished with a rec. room and an extra office or den. Outside, you can enjoy a private yard, ideal for enjoying your morning coffee or hosting a summer BBQ. Home is close to many amenities including schools, public transit, shopping mall, restaurants and major highways! Don't miss the opportunity to make this lovely townhouse your own and experience the comfort and convenience it has to offer. (id:8999)
3 Bedroom
2 Bathroom
1560
151 Riehm Street
Kitchener, Ontario
OPEN HOUSE SAT & SUN 2PM-4PM Welcome to the heart of the Williamsburg community! This stunner features 4 beds & 4 baths. Nestled on the 2nd LARGEST lot on the street, no rear neighbours, this home offers a serene & private oasis for your family. The backyard is a true retreat with a saltwater pool, deck, & stone patio with gas fireplace, providing the ideal setting for relaxation & entertaining. The landscaped grounds add to the charm of the property. As you approach, your eyes are drawn to the covered front porch with its graceful pillars standing tall against the backdrop of the house's inviting facade. The front foyer is spacious, open, bright & gracefully guides you to the heart of the home. A powder rm can be found on this level. Step into the culinary haven of this home. The kitchen features heated floors, high-end gas stove, cupboard space & sleek granite countertops. For those who appreciate the finer things, take note of the built-in wine rack adding a touch of sophistication! The true gem of this kitchen is the industrial-grade large fridge & freezer. The eat-in kitchen is a comfortable & inviting space for casual dining. The dining room sets the stage for unforgettable dinner parties & cherished memories. The family rm, adorned with a cozy gas fireplace, creates a warm atmosphere. With built-in surround sound, it's an ideal setting for movie nights. Windows flood the room with natural light offering picturesque views of the landscaped backyard & pool. Take the staircase to the upper level. The primary bedrm awaits with its ample space, including a spacious walk-in closet luxurious 5 piece bath with freestanding tub & glass-enclosed shower. Family 5 piece bath & laundry are conveniently located nearby. 3 other wonderful size rooms complete this level. Discover functionality in the fully finished lower level of this home with modern 3 piece bath, wet bar, living area, gym room & recreational area featuring a pool table. This lower level is sure to impress! (id:8999)
4 Bedroom
4 Bathroom
3346.5000
112 Marshall Heights Road
West Grey, Ontario
Nestled within the prestigious country enclave of Marshall Heights lies this captivating bungalow , boasting an impressive 2459 square feet of luxurious living space. Situated just a stone's throw away from the charming Village of Durham, in the breathtaking expanse of Grey County, this residence sprawls across 1.53 acres of scenic landscape. Step inside to discover a delightful open-concept floor plan, with exquisite detailing throughout. With two spacious bedrooms on the upper level and an additional two on the lower level, along with 3 luxurious baths and a beautifully finished lower level with heated floors, this home offers both comfort and style. Revel in the freedom of a carpet-free environment, and relish in the convenience of ample parking provided by the expansive 205 ft concrete driveway and the generous 920 square feet, three-car heated garage and heated shop—perfect for storing all your cherished belongings or recreational toys,plus a separate storage shed. Enjoy the expansive yard from your covered patio . Embrace modern amenities such as high-speed internet and natural gas heating, natural gas back up generator all ensuring a lifestyle of convenience and comfort. Boasting an unbeatable location, the property is a mere five-minute drive to the vibrant hub of Durham, replete with excellent amenities including a top-notch hospital and esteemed medical professionals. Moreover, its proximity to schools, enchanting waterfalls, and serene conservation areas makes it an idyllic haven for families and nature enthusiasts alike. Prepare to embark on a journey of discovery as you immerse yourself in the wonders of this exceptional community—where every day promises new adventures and endless possibilities. (id:8999)
4 Bedroom
3 Bathroom
2459
104 Garment Street Unit# 1507
Kitchener, Ontario
Welcome to this lovely condo on the 15th floor of a modern building. Step inside to find a peaceful retreat with amazing city views. The living area is bright and airy with tall windows and a balcony for enjoying the scenery. The kitchen has sleek cabinets and stainless steel appliances. The main bedroom is spacious with big windows and a walk-in closet. The condo has modern design touches like 7-inch baseboards and no carpet. There's plenty of storage, a coat closet, and laundry facilities. You'll also get a parking spot in the underground garage. Residents can enjoy a rooftop terrace with BBQs, a gym, movie theatre, and co-working space. It's close to Kitchener's tech area, public transit, Victoria Park, and the Via rail station. Downtown Kitchener's restaurants, shops, and nightlife are nearby. Cyclists will love the bike lanes, and the Kitchener Market is just a short ride away. Plus, it's convenient to schools, universities, hospitals, and highways. (id:8999)
1 Bedroom
1 Bathroom
699
160 Louise Creek Crescent
Elmwood, Ontario
Nestled on over 2.5 acres in the Forest Creek Estate Community, with 179 feet of water frontage, this newly built (and move-in ready) custom bungalow is the perfect blend of modern luxury and nature. This gorgeous home has panoramic views of Boyd Lake and a gorgeous sunset seen by almost every room in the house. Upon entering this home, you will be greeted by a spacious and thoughtfully designed interior space, equipped with dreamy main floor laundry room with LG Washer/Dryer right off the mudroom, a walk-in pantry off the kitchen and large windows in every room of the house. The Chef's Kitchen is perfect for hosting, equipped with a Fisher & Paykel fridge, gas range and double drawer dishwasher and ample cabinet and counter space. The home has 5 well-sized bedrooms (3 on the main floor and 2 in the basement). The primary bedroom stands out as a real serene retreat, featuring an ensuite bathroom with a luxurious soaker tub and a stunning modern shower. To add, you will find a private walkout deck. It is truly a personal oasis to unwind at night, or enjoy a quiet morning with your coffee or tea and a good book. A key highlight of this home its its walkout basement. While half of this basement is beautifully finished, it is a versatile space you can adapt to your needs - whether that means turning into a recreation area, a home theatre and gym, or a multi-generational in-law suite. With direct access to the expansive backyard, concrete patio and a custom-built outdoor propane fireplace overlooking the lake and trees, this area invites you to step outside into the beauty of the outdoors. Though the walkout basement is a highlight, the true heart of this home lies in its large-oversized walkout deck. Whether you're sipping your morning coffee amidst the trees and view of Boyd Lake, or hosting a barbeque with friends and family as the sun sets. This home is a true retreat and escape from the everyday hustle of life. Schedule your private showing today! (id:8999)
5 Bedroom
3 Bathroom
3329
26 Old Course Road
St. Thomas, Ontario
For more info on this property, please click the Brochure button below. Shaw Valley is a walk to Pinafore Park short drive to Port Stanley Beach and London. Beautiful first impressions. Office with custom built in shelves. Stunning laundry room. Hardwood in dining room and living room with gas fireplace and custom shelving, oversized windows. Kitchen is an entertainer's dream, appliances warrantied till 2029. Quartz counter tops. Walk-in pantry with outlet. Primary suite includes walk in closet connected to the four-piece spa like ensuite. Finished basement includes spacious gathering area, spare bedroom, third full bathroom and a flex space ideal for a gym. Plenty of storage in the utility room and cold cellar. Attached two car garage and a low maintenance fenced yard. Keyless entry. (id:8999)
2 Bedroom
3 Bathroom
1545
10 Lee Street
Guelph, Ontario
Presenting an exquisite semi-detached sanctuary by Fusion Homes, this executive haven is a true gem, boasting a fully finished level 3 basement that elevates the living space to over 2300 square feet. Situated on an expansive lot, this residence exudes allure from every angle. Step into the gourmet kitchen, a culinary masterpiece bathed in the glow of recessed lighting, featuring stainless steel appliances, upgraded cabinetry, stone countertops, and an island with striking waterfall ends. Ascend the oak staircase to discover three inviting bedrooms plus a loft, two lavish bathrooms, and a serene sitting area/loft, all thoughtfully designed for comfort and style. The opulent ensuite promises a rejuvenating experience with its stone counters, glass shower door, and indulgent stone shower seat. As you explore further, the finished lower level unfolds, offering a welcoming family room and a luxurious 4-piece bath. With oak railings, newel pots, spindles, and steps, along with upgraded hardwood flooring throughout, this home exudes sophistication at every turn. Plus, enjoy the extensive $138,000 worth of upgrades by the builder throughout, ensuring luxury and quality in every corner. Nestled in the coveted east-end neighborhood, with access to top-notch schools, scenic parks, and winding trails, this residence offers an unparalleled lifestyle. Don't miss out on the chance to make this dream home yours, where every detail has been carefully curated to delight and inspire. (id:8999)
3 Bedroom
4 Bathroom
2300
493 Sandbanks Crescent
Waterloo, Ontario
Welcome to your new home in the prestigious Laurelwood neighborhood. This residence boasts four generously sized bedrooms, three bathrooms, and an inviting open-concept kitchen alongside a formal dining room. The primary bedroom offers a spacious ensuite complete with a luxurious jet tub, ensuring comfort and relaxation. Step outside to your expansive private fenced yard, perfect for savoring lazy summer days with cherished friends and family (id:8999)
4 Bedroom
3 Bathroom
2056
36 Laughland Lane Lane
Guelph, Ontario
Incredibly well-maintained Freehold Townhome located in Guelph's most sought-after neighbourhood in the south end! This 3 bedroom, 2.5 bathroom freehold townhouse offers open living space, a fresh coat of paint, newly installed vinyl plank flooring & new carpet! The main floor open-concept kitchen, offers a large two-tier island, with ample counter and cabinet space. The combined living and dining area features brand new vinyl plank flooring, with a view and access to your spacious backyard with patio! Access to the garage and a 2 piece powder room round out the main floor. Moving upstairs past the Oak railings you will find a large primary bedroom with ensuite and walk-in closet. An additional bathroom and 2 great-sized bedrooms round out the upstairs. The open unfinished basement offers unlimited possibilities with a large window, bathroom rough-in, and laundry. The house comes equipped with 3-zone climate control (thermostat on each level). A truly excellent property in an incredible location close to schools, grocery, banks, restaurants, shops, and movie theatre. (id:8999)
3 Bedroom
3 Bathroom
1487
108 Garment Street Unit# 1509
Kitchener, Ontario
Those with an aversion to beautiful sunsets will want to avoid suite 1509 in the Garment Street Condos! With clear NW views, a substantial balcony and immense floor to ceiling windows, this is a home for those who fancy luxury condo living, bright spaces and clear views. The suite interior has been impressively upgraded with no surface overlooked. Within the kitchen you will find stainless appliances, bright quartz counters, custom tiled backsplash and a zero gravity sink. The suite is outfitted with custom blinds to cover the substantial windows and offer light filtering and privacy as required. Wide, LVP flooring runs through the unit offering a luxurious yet indestructible flooring surface that will shine for years to come. Building amenities are a highlight at Garment Street as residents can enjoy the amenities you expect indoors such as fitness centre and party room while also having the city's best outdoor amenities including a pool deck, basketball court and pet enclosure. Those wanting to be in the centre of Kitchener's growing DT tech community will find themselves in the middle of the action at Garment Street. (id:8999)
1 Bedroom
1 Bathroom
540
50 Grand Avenue S Unit# 1909ph
Cambridge, Ontario
MULTI LEVEL PENTHOUSE IN HIGHLY DESIRABLE GASLIGHT DISTRICT! Welcome to your new home at 1909 50 Grand Ave S, located in the heart of Cambridge. This penthouse unit features 3 stunning bedrooms, 3 bathrooms and 3rd bedroom that can easily be used as office. As you step inside, you'll be greeted by a spacious and inviting interior that boasts an abundance of natural light, creating a warm and welcoming atmosphere throughout. The main floor features a well-appointed living area, ideal for entertaining guests or simply relaxing with loved ones. The kitchen is a chef's delight, equipped with sleek appliances, ample counter space, and plenty of storage for all your culinary needs, and flows seemlessly into the dining area, all of which is open above creating a large, welcoming space. There is access to a private balcony and a large terrace directly from almost all rooms on the main level. Venture upstairs to discover 2 cozy bedrooms, each offering a serene retreat at the end of a long day with their own ensuite bathrooms. The master suite is a true oasis, complete with a luxurious ensuite bath, featuring double sinks and a private toilet, two walk-in closets and a private balcony! The Gaslight building itself offers many amenities, including a fitness room, yoga studio, party room and a rooftop terrace. Conveniently located close to schools, parks, shopping, and dining options, this penthouse offers the best of both worlds a peaceful retreat with easy access to all the amenities you need. Don't miss your chance to make this penthouse your new home. Schedule your showing today and experience the magic of 1909 50 Grand Ave S! (id:8999)
3 Bedroom
3 Bathroom
1823
38 John Street W
Wingham, Ontario
Welcome to this large, clean 2 storey home in Wingham! This 5 bedroom home has been very well maintained with all of the major stuff already taken care of. Just move in and enjoy. Very nice curb appeal including a beautiful covered porch and diamond steel roof! As you enter the home through the front door you can immediately notice that this home has been well looked after. The main floor consists of a large country style kitchen with lots of storage and space. The dining room and living room give you tons of space and allow you to lay it out however works best for your family. The main floor also includes a large, private bedroom suite with separate entry that could easily be used as a granny suite. Main floor laundry for added convenience. The second floor boasts a large primary bedroom, 3 additional good sized bedrooms and a 4 piece bathroom. That's not all! This fenced in property includes a detached garage for winter parking or storage for all of your toys. If you are looking for a reasonably priced home with lots of space and move in ready, book your private showing today. (id:8999)
5 Bedroom
2 Bathroom
2264
197 1 D Road W
Conestogo Lake, Ontario
Welcome to your dream getaway on Conestogo Lake! This charming 2-bedroom, 2-bathroom cottage is a haven for those seeking a perfect blend of relaxation and entertainment. The open-concept layout creates an inviting space for gatherings, ensuring that every moment spent here is filled with joy and laughter. Natural light floods the interior through numerous windows, providing breathtaking views of the beautiful Conestogo Lake right from the comfort of your living room couch. But the magic doesn't end there. This cottage offers more than just a beautiful interior; it comes complete with a bunk house featuring four additional sleeping areas, a convenient 3 piece bathroom, and built in laundry. Perfect for hosting friends and family! Need extra storage? No problem! A detached garage is ready to house your tools and lake toys, ensuring everything is organized and within reach. Tucked away on a quiet cul-de-sac, this retreat promises peaceful seclusion, making it the ideal escape for those looking to unwind and embrace the tranquility of lakeside living. The thoughtful inclusion of a cement ramp makes docking a breeze, simplifying the process and minimizing hassle. Venture down to the water where a beautiful dock awaits, with built-in steps for convenient lake access AND a built-in gazebo offering the perfect spot to enjoy the stunning lakeside views. Seize the opportunity to bask in the sun from sunrise to sunset at this Conestogo Lake gem – your perfect cottage awaits! (id:8999)
2 Bedroom
2 Bathroom
1062.8600
894 Road 9 W
Conestogo Lake, Ontario
Welcome to your cozy summer retreat on Conestogo Lake! This charming 3-bedroom, 1-bathroom cottage is the perfect destination for those seeking a peaceful escape surrounded by nature's beauty. With 3 bedrooms, there's plenty of sleeping space for hosting friends and family, ensuring that everyone can join in on the summer fun!This property also has a grandfathered ram into the water making it easy to launch your watercraft. If you prefer a refreshing dip without the lake, you're in for a treat. Step outside the living room onto the expansive wrap-around deck, where an above-ground pool awaits. Dive in and soak up the sun while enjoying the picturesque surroundings. The pool provides a perfect oasis right at your doorstep, making it a delightful addition to your summer experience. Need storage for your lake toys and tools? No worries – a detached garage is ready to accommodate, ensuring that everything you need for a fantastic lakeside escape is within reach. Situated on a sprawling lot, this cottage offers an abundance of space for lawn games, picnics, and ample parking, making it the perfect destination for those who appreciate both relaxation and outdoor activities. A standout feature is the convenient cement ramp for docking – a hassle-free and low-maintenance solution for your boating needs. Don't miss out on the opportunity to make this cottage your summer retreat – start planning your lakeside escape today! (id:8999)
3 Bedroom
1 Bathroom
874.4200

