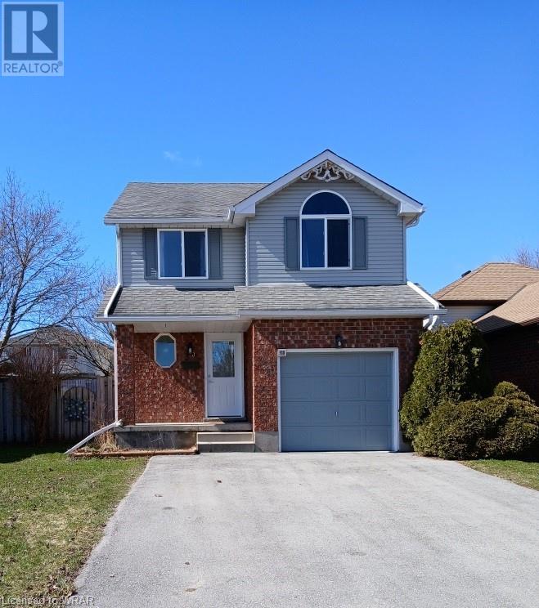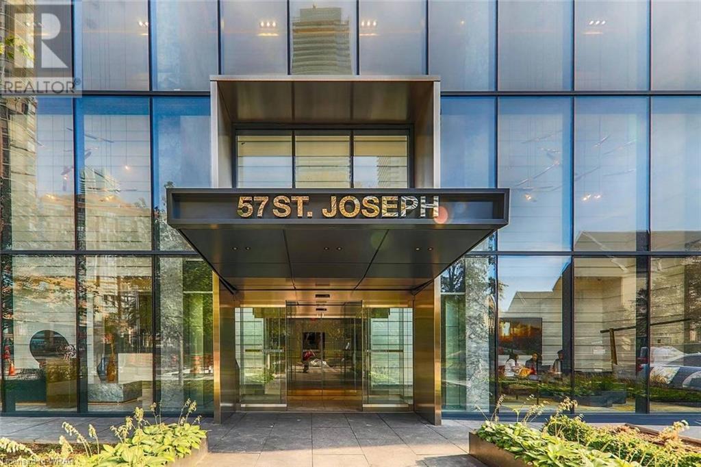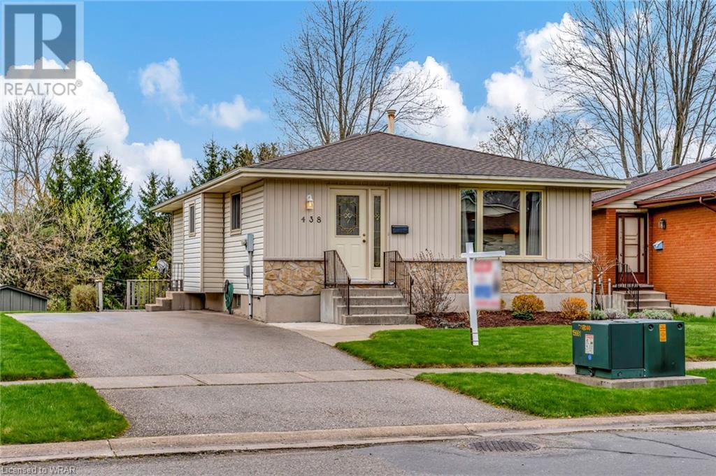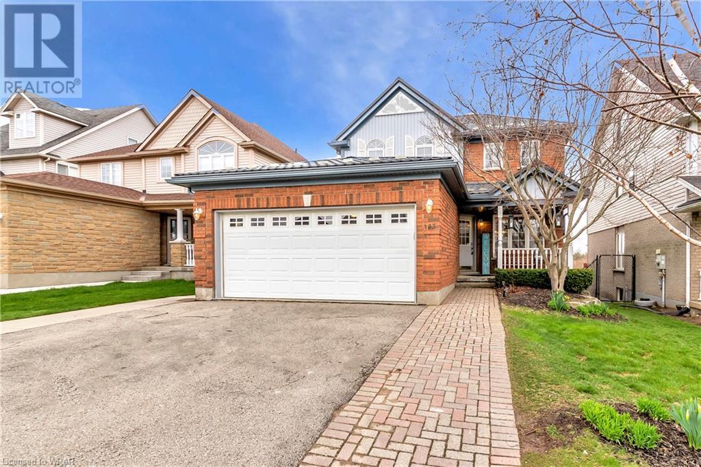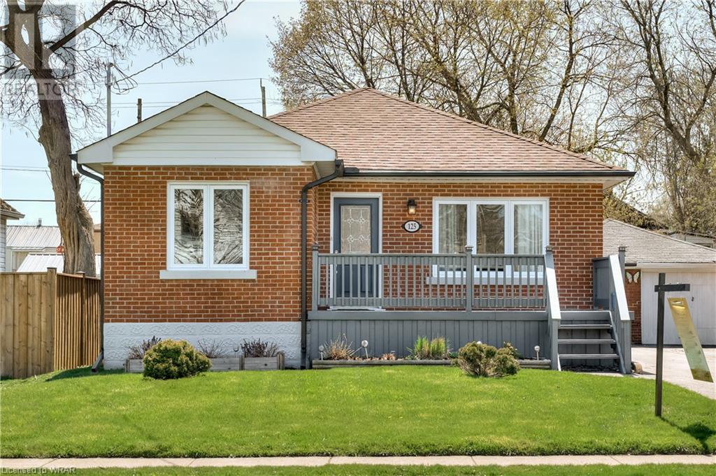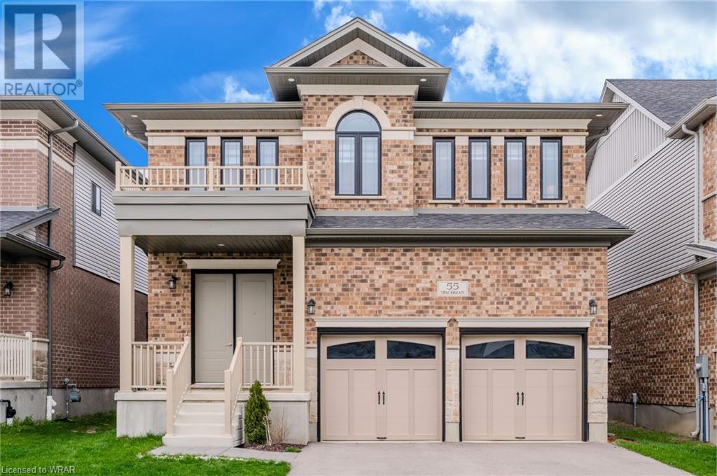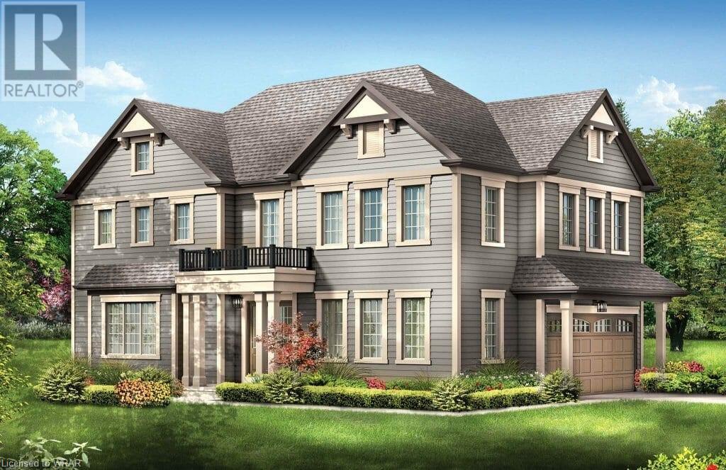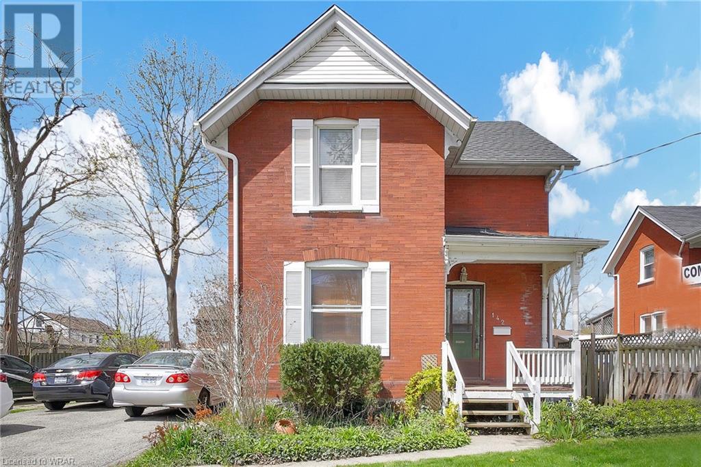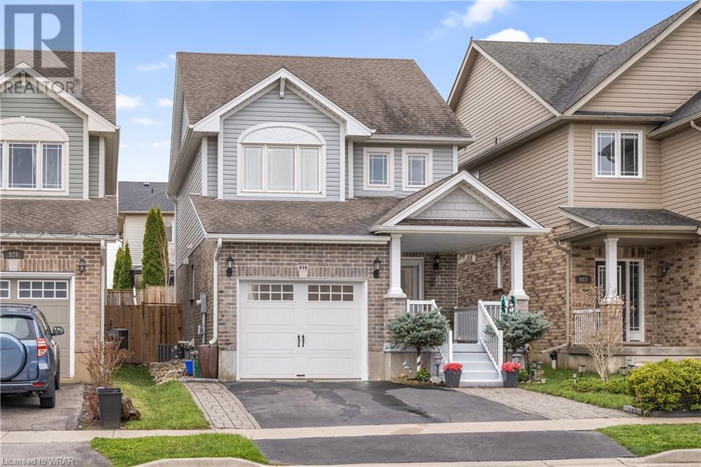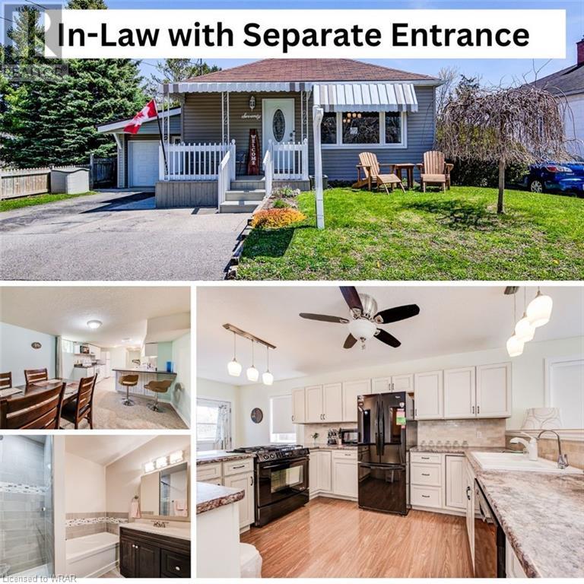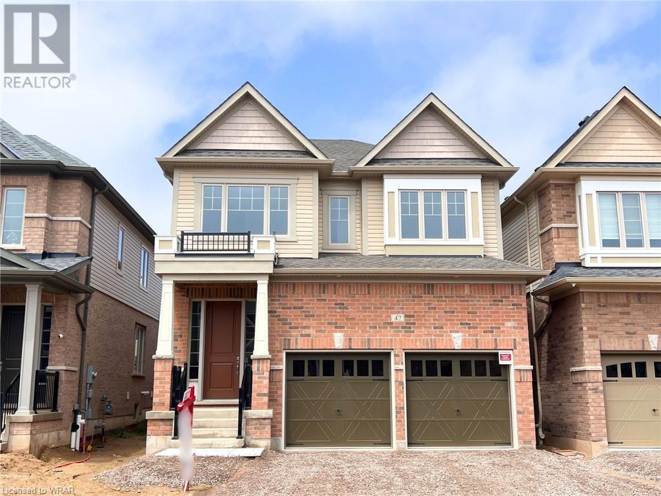530 Flannery Drive
Fergus, Ontario
SOUTH END Fergus location short walk to Recreation Centre (Sportsplex), High School and Primary School, Shops and Restaurants. Convenient for commuters to Dufferin, GTA or Guelph! This 3 bed 3 bath home is fully finished top to bottom with carpet free main floor and upstairs. Many recent updates include most windows (master BR, main Bath, back LR), furnace (2013), front door (2022), AC (2022), Roof (2011), deck (2020), new stainless steel appliances (2023), asphalt driveway, kitchen counters and painted cupboards, garage door and all bathrooms. Enjoy your main floor living room with cozy gas fireplace, large picture window and updated kitchen with walk out to updated deck with gazebo and hot tub with privacy fence in good sized fully fenced yard. 3 good size carpet free bedrooms upstairs with large landing and master bedroom with walk in closet and updated large window. Large family size 4pc bathroom upstairs with updated tub/shower, vanity, toilet and sink. Bathroom on main floor and in basement - both recently updated. Willing to offer flexible (longer) closing. Cant beat this south end location with lots of room for a growing family! Check out the floor plan and virtual tour link on listing! (id:8999)
3 Bedroom
3 Bathroom
2025
57 St Joseph Street Unit# 705
Toronto, Ontario
Luxury Downtown Condo Studio (427 Sq. Ft. + 68 Sq. Ft. Balcony) face to East at Bay Street, Large Den Can Be Used As Bedroom (without window). Walking Distance To U of T, All Facilities Bank, Supermarket, TTC, Park. Outdoor Pool, Gym, 24 Hour Concierge, Party Room And More. Vacant Property, Easy To Show! IF YOU ARE AN OUT OF BOARD AGENT, PLEASE SEND EMAIL TO LISTING AGENT FOR SHOWING REQUEST. (TRREB MLS and its Showing request link will be available soon, thanks!) (id:8999)
1 Bedroom
1 Bathroom
427
438 Lampman Place
Woodstock, Ontario
Welcome to 438 Lampman Place, where the allure of a custom-built home awaits you. OFFERED FOR SALE FOR THE FIRST TIME, this immaculate and meticulously maintained bungalow, is situated in a sought-after neighborhood of Woodstock, offering a haven of comfort and tranquility. As you enter, prepare to be captivated by the charm of this home, boasting 3 bedrooms, 1.5 baths, and over 1,600 square feet of finished living space, with an additional 500 square feet awaiting your personal touch. The updated eat-in kitchen is a culinary enthusiast's dream, featuring extra built-in cabinets for ample storage, a gas stove, and an R/O water system, ensuring both convenience and luxury. The lower level family room is the heart of the home, where a cozy gas fireplace beckons, creating a warm and inviting ambiance for gatherings with loved ones. Step outside onto the covered porch, a serene oasis perfect for unwinding or entertaining guests amidst the tranquil surroundings. Beyond your property lies a backyard paradise and nature lover's haven as you back onto expansive greenspace. Immerse yourself in the sights and sounds of nature, with bird feeders and a vegetable garden waiting to be tended to. The gated fence provides seamless access to the greenspace, allowing you to explore and embrace the great outdoors at your leisure. Additionally, a convenient gas line for the BBQ ensures endless opportunities for outdoor dining and entertainment. Don't miss your chance to make this exceptional residence your own. Schedule your private tour today and discover the boundless possibilities awaiting you in this enchanting abode. Conveniently located close to parks, amenities, and major highways. Water Softener (2008). 30 yr Roof (2011). R60 insulation in attic (2022). Vents in soffit (2022). 100 Amp ESA (2010). Repaved & Widened driveway (2011). Landscaping out front (2021). (id:8999)
3 Bedroom
2 Bathroom
1604
34 Treeview Drive
St. Jacobs, Ontario
Welcome home! This quality one-owner Bromberg home is ready for a new family to make memories here. This home was lovingly built with custom brick and includes a bonus 3rd tandem garage spot, perfect for storing that special car, motor toys, home gym, or simply using for extra storage while still parking 2 cars in the garage. The main floor features a formal dining room, an open-concept great room with 11' ceilings, and an updated kitchen with plenty of storage and prep space. On the second storey, you'll find 4 good-sized bedrooms, laundry, and a large primary bedroom complete with a luxury ensuite. The basement features a bedroom and 3 pc washroom, along with a spacious rec room with laundry and kitchen rough-ins, providing in-law suite potential. Updates include a basement finishing (2012), new concrete driveway and walkway (2023), updated kitchen with quartz counters (2023), freshly painted (2024), new LVP flooring and carpet (2024), 30 yr roof shingles (2022). Located nearby the Health Valley Trail and Conestogo River. Live in the friendly community of St Jacobs, where the kids can walk to school, while still accessing the St Jacob's market, Walmart, highway access, Sobey's Northfield and the full Corporate Campus within 5 minutes. Book your private showing and start packing today! (id:8999)
5 Bedroom
4 Bathroom
4250
183 Adler Drive
Cambridge, Ontario
Offers welcome anytime! Welcome to your future home at 183 Adler Dr! This gorgeous meticulously maintained 3 bedroom, 3.5 bathroom home is packed with features tailored for every member of your family as well as a stunning view! The main level boasts a well-designed open floor plan with low maintenance ceramic & hardwood flooring throughout. The recently updated open concept kitchen is equipped with lots of cabinet & counter space, a breakfast bar and open to the dinette & family room, making it an excellent space for entertaining. The deck has stairs down to a fenced yard perfect for the kids or pets to play. Enjoy breathtaking sunrise views over a walking trail & pond, bustling with natural wildlife. Upstairs, you'll find 3 bedrooms, 2 full bathrooms and a convenient laundry room. The primary bedroom is a sanctuary w/ a large walk-in closet & luxurious ensuite bathroom complete with a soaker tub to unwind after a long day. These rooms also offer picturesque views of the pond. The walk-out basement has been transformed into an open concept studio-style granny suite with its own kitchen, dining area, living space, and ample room for a bed. It also includes a 4 pc bathroom, walk-in closet, additional storage, a second laundry area, concrete steps leading to the lower entrance & patio, making it perfect for multi-generational living or an Airbnb rental. Additionally, there's a cold room converted into a small workshop. The heated (gas furnace) & insulated double car garage is ideal for car lovers, woodworkers, or hobbyists alike. With parking for 5 cars, there’s lots of room to accommodate a large family. Significant updates incl: a steel roof ('15), owned water heater & high-efficiency gas furnace ('20), garage heater ('21), leaving nothing for you to do but move in and enjoy. Situated close to the 401, the location is a commuter’s dream, shopping, dining, the arena, parks, library, tennis, golf course, schools & public transit. Properties like this are rare finds!! (id:8999)
3 Bedroom
4 Bathroom
2549
125 Elmwood Avenue
Cambridge, Ontario
Welcome to this beautifully maintained bungalow in Cambridge, boasting extensive updates for modern living. This 3+1 bedroom, 2 full bathroom home features a legal in-law suite in the basement with a separate side door entrance and a host of recent improvements including a freshly painted interior/exterior and newly installed assets: asphalt driveway, front and back decks, eavestrough and gutters all completed in 2020. Inside, you’ll find a renovated kitchen from 2017, and a cozy basement area with a second kitchen that was installed in 2020. Other updates include: Basement windows in 2021, updated electrical services and a water softener system from 2020. Comfort is ensured year-round with a furnace and AC system from 2015, while the roof overhead was updated in 2012. The property also includes a newly installed hot water tank and washer/dryer as of 2023. Bathrooms are fresh and modern with the main floor bathroom updated this year and featuring a Bath Fitter warranty. Additional conveniences include electricity in both the garage and a storage shed, enhancing utility and storage options. With no rental equipment, this turn-key home sits in a friendly neighborhood close to schools, shopping, and parks, making it a perfect choice for families or those seeking a peaceful retreat. (id:8999)
4 Bedroom
2 Bathroom
2025
55 Spachman Street Street
Kitchener, Ontario
Dare to be impressed in The “Rahi” Model boasting over 3400sqft of finished living space w/a 3 bed + 2 bed, 3 1/2 bath floor plan w/upper family room and a host of premium features. IMPRESSIVE 8 FOOT TALL FRONT ENTRY DOOR, setting the tone for the lavish interiors that await. The designer kitchen is adorned with upgraded Heirloom-style maple cabinetry, soft-close cabinets, and a QUARTZ COUNTERTOP & BACKSPLASH THAT EXUDE SOPHISTICATION. Enhancing its allure is the island w/upgraded corner posts, a wine fridge, gas stove with an upgraded stainless chimney hood fan, and in-floor heating. A 6 ft patio door featuring a transom window above, inviting natural light and seamless indoor-outdoor living. Gather around the NAPOLEON GAS FIREPLACE IN THE GREAT ROOM, illuminated by pot lights strategically added for ambiance. The opulence extends to every bathroom, where UPGRADED QUARTZ COUNTERTOPS AND MAPLE SHAKER CABINETS create a spa-like atmosphere. Revel in the luxury of a 10 ft main floor ceiling height, 12x24 CERAMIC TILE FLOORING in the foyer, kitchen, and bathrooms, alongside maple hardwood flooring in the Great room, dining room, family room, and upper hallway. Ascend the MAPLE HARDWOOD STEPS ADORNED WITH BLACK WROUGHT IRON SPINDLES, leading to an upper family room for additional relaxation and leisure. Retreat to the generously sized primary bedroom which features a walk-in closet. The master ensuite, a sanctuary featuring DOUBLE VESSEL SINKS, A FREESTANDING TUB, AND A GLASS-ENCLOSED SHOWER with a rain shower head, EPITOMIZING INDULGENCE AND STYLE. Professionally finished by the builder, the basement offers additional living space with a 9 ft ceiling, two bedrooms, and a 3 pc bathroom, illuminated by two Egress windows that flood the space with natural light. Outside, unwind in the fully fenced backyard, complete with a retractable awning and deck, perfect for dining and entertaining. Don't miss the opportunity to make this exquisite residence yours. (id:8999)
5 Bedroom
4 Bathroom
3443.7900
65 Tilbury Street
Breslau, Ontario
AMAZING!! Stunning Corner lot detached house with 4 bedrooms and 3 washrooms offers plenty of space and privacy. Separate living, dining, and family rooms provide versatility for different activities and gatherings. Features like Very Bright, Lots of upgraded windows, 9-foot ceiling on the main floor, modern glass standing shower, and upgraded kitchen cabinets add luxury and functionality to the home. With amenities like the second-floor laundry room and ample storage space, it's designed for convenience and comfort. Huge Backyard for summer activities, Unspoiled basement to design on your personal choice The prime location in a growing community, close to universities, schools, shopping centers, parks, highways, the Waterloo Airport & Toyota Motor Canada, adds significant value. It seems like an ideal family home with everything one could need nearby and much more!! B/I Dishwasher, Range Hood, Refrigerator, Stove, Washer, Dryer (id:8999)
4 Bedroom
3 Bathroom
2300
142 Dolph Street N
Cambridge, Ontario
Welcome to 142 Dolph St. in the vibrant city of Cambridge. This strategically located duplex presents two well-appointed above-grade units, one currently occupied by tenants, while the upper floor awaits either new market rents or the ideal opportunity for an owner-occupied unit. Both units offer 2 bedrooms, a full bathroom and two parking spaces. Crafted with enduring charm, this two-story residence exudes character and convenience, situated mere steps from downtown Preston, boasting an array of shopping, dining, and entertainment options. Representing an exceptional opportunity for both first-time buyers and seasoned investors alike, this property will make a great addition to any portfolio! Seize the moment and make this opportunity yours today. (id:8999)
4 Bedroom
1 Bathroom
1760
916 Banffshire Court
Kitchener, Ontario
This move-in ready family home boasts just over 2000 sq. ft. of stylish & functional carpet-free living space, 3 bedrooms, 2.5 bathrooms, & a convenient location near shops, restaurants, & the Huron natural area. Check out our TOP 6 reasons why you’ll want to make this house your home! #6 CARPET-FREE MAIN FLOOR - With its bright, carpet-free layout, the main floor will make you feel right at home. Cozy up in the living room & enjoy ample light streaming in from the backyard. There's engineered hardwood & tile flooring throughout, updated light fixtures, & a convenient powder room. #5 EAT-IN KITCHEN - Enjoy cooking up a storm in the excellent kitchen, which features S/S appliances, quartz countertops, subway tile backsplash, & a breakfast bar. With seamless access to the patio from the spacious dinette, indoor-outdoor dining becomes a breeze. #4 FULLY-FENCED BACKYARD - Unwind in the private, fully-fenced backyard & enjoy the sunshine. With a welcoming interlock patio, tasteful landscaping, & enough room for the kids or pets to play freely - the outdoor space is perfect for summertime fun! #3 BEDROOMS & BATHROOMS - Head up to the carpet-free second floor, where you'll find three bright bedrooms. The primary suite features a walk-in closet & a 4-piece en-suite with a shower/tub combo. The other two bedrooms share a main 4-piece bathroom with shower/tub combo as well. #2 FINISHED BASEMENT - Head downstairs to discover even more great space in the carpet-free basement! The generously sized space offers LVP flooring and endless possibilities, whether you envision a home theatre, gym, office, or play area for the kids. Equipped with laundry & storage, it's as practical as it is versatile. #1 LOCATION - Situated on a quiet, family-friendly cul de sac with easy access to parks, schools, & shopping, you’ll be living the good life. You’re located close to the Huron natural area, Conestoga College, & you have easy access to Highway 401 & the Expressway. (id:8999)
3 Bedroom
3 Bathroom
2040.2700
70 St Clair Avenue
Kitchener, Ontario
Discover a residence that surpasses every expectation, offering an unparalleled blend of versatility & elegance. This single-family bungalow is ingeniously designed to include 2 separate living spaces, making it an ideal solution for those seeking an in-law suite 2,500 sq ft of living space. Breathtaking renovations throughout the home. Main floor features: 1 bedroom + den, full chefs kitchen on main floor, front living room & eat in kitchen. Back door off of kitchen to fully fenced yard. The Gas stove, dishwasher, fridge & microwave included. Each unit has its own washer & dryer. Lower lever unit has another 1 bedroom + den with full walk-out. The workshop has access to covered outdoor shed. This versatile workshop, boasting vaulted ceilings & awaits your personal touch to transform it into a family room, bedroom, or recreation area. Full kitchen in second unit with all appliances included. This home has 2 furnaces, 1 purchased in 2018 & the other 2015. 2 Water heaters, one is a rental, the second is owned (2024). Bright Updated windows throughout the house. This home is a must see! Move in ready home, perfect for a blended family. Parking for 3 cars. The garage is a half garage for a snowblower with a floor drain. https://unbranded.youriguide.com/70_st_clair_ave_kitchener_on/ (id:8999)
3 Bedroom
3 Bathroom
2532.1200
47 Georgina Street Street
Kitchener, Ontario
NEWLY BUILT Westwood Model Home by Heathwood Homes w/over 2900 sqft in a 4 bed, 3.5 bath plan. Step into the sunken foyer laced in tiled flooring amidst RED OAK PEARL ENGINEERED HARDWOOD FLOORS. The formal dining room offers a servery w/additional cabinetry leading to the CUSTOM GOURMET KITCHEN complete w/built-in wall oven/microwave combo, stainless chimney hood fan, 36-inch induction cooktop, island with EXTENDED BREAKFAST COUNTER w/pendant lighting that overlooks the great room; UPGRADED QUARTZ COUNTERTOPS, SLEEK MODERN BLACK SPLASH, AND SOFT-CLOSE CABINETS FOR ADDED CONVENIENCE. 9FT SMOOTH CEILINGS with LED pot lighting float above the main floor, including the great room w/gas fireplace & a WALL MOUNT SURROUND & LARGE WINDOWS. The breakfast nook has easy access to the backyard through sliding glass doors. Ascend the OAK HARDWOOD BLACK METAL RAILED STAIRCASE where you will find a double door entry to the expansive primary bedroom featuring a TRAY CEILING AND A GENEROUS WALK-IN CLOSET. Indulge in relaxation in the 5-piece ensuite boasting Quartz counters, His & Her sinks, a cosmetic counter, a freestanding tub, & a glass-enclosed shower. 3 other bedrooms, including one w/ its own ensuite & walk-in closet, as well as a Jack 'n' Jill bathroom between the other 2 rooms. CONVENIENCE MEETS LUXURY with the upstairs laundry room, complete with upper cabinetry for ample storage. The lower level features 9ft ceilings WITH THE IDEAL SPACE FOR A FUTURE FINISHED AREA that could be designed to house a further live-in arrangement with rough-ins for an additional bathroom & more. The garage features a side door, for easy access through the mud room to the basement. A home that goes beyond expectations, offering a lifestyle of comfort and sophistication, just minutes from the new St Josephine Bakhita Catholic school, RBJ Schlegel Park, and future Longos store right within the community. (id:8999)
4 Bedroom
4 Bathroom
2907.6900

