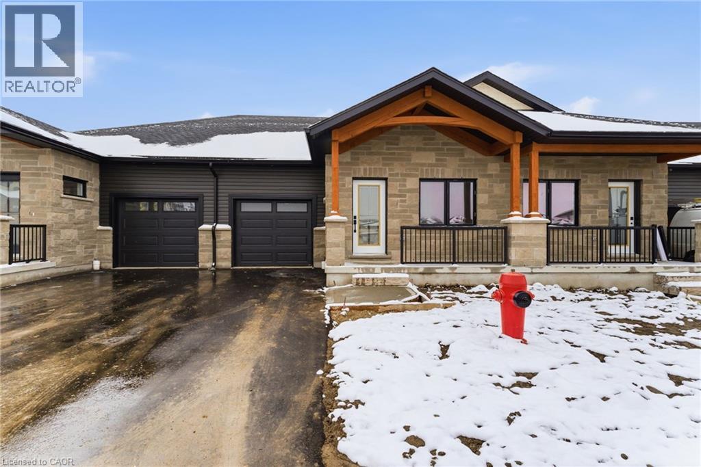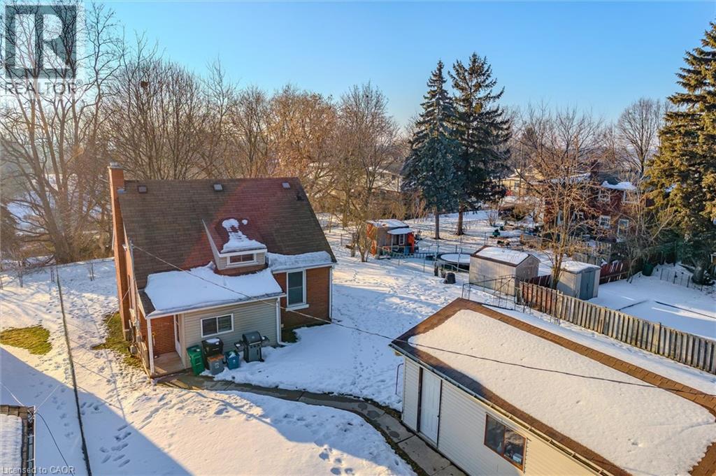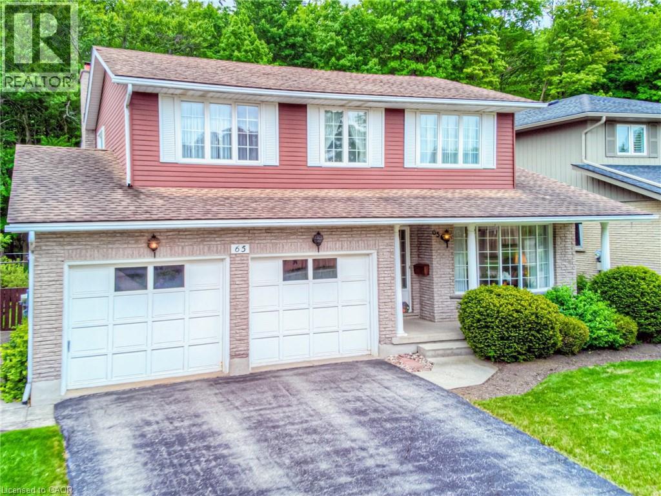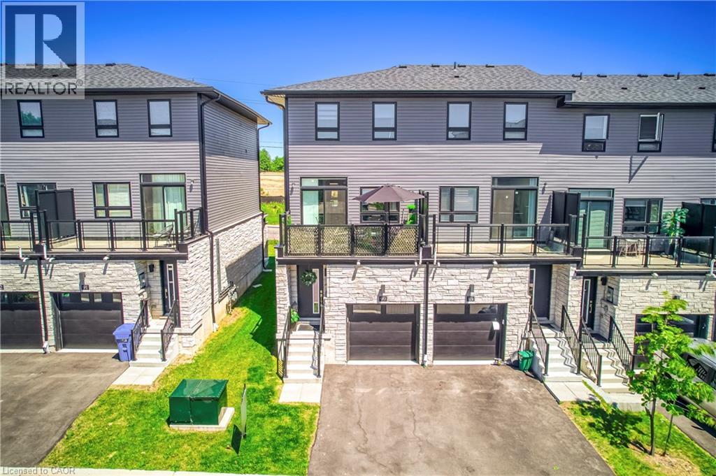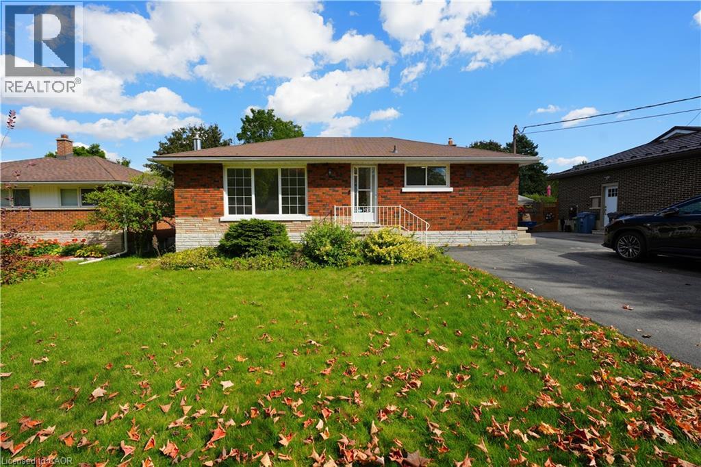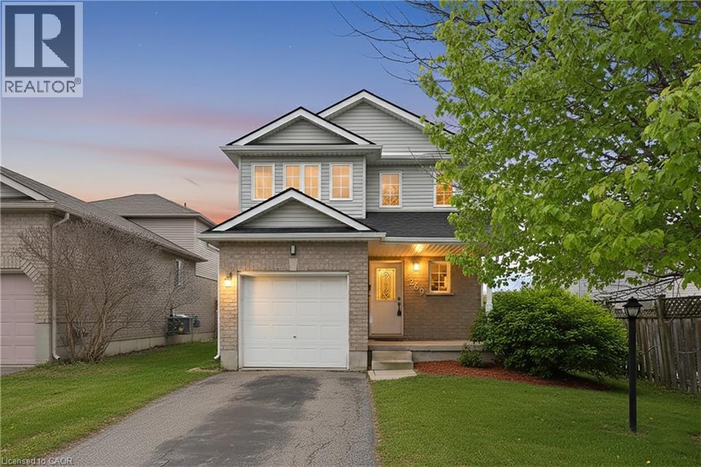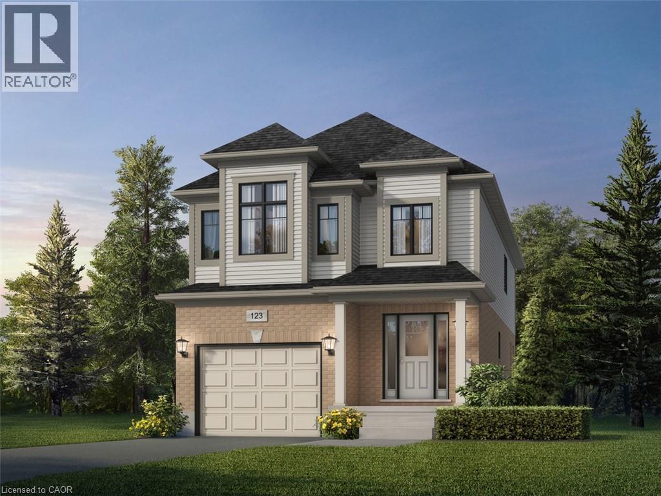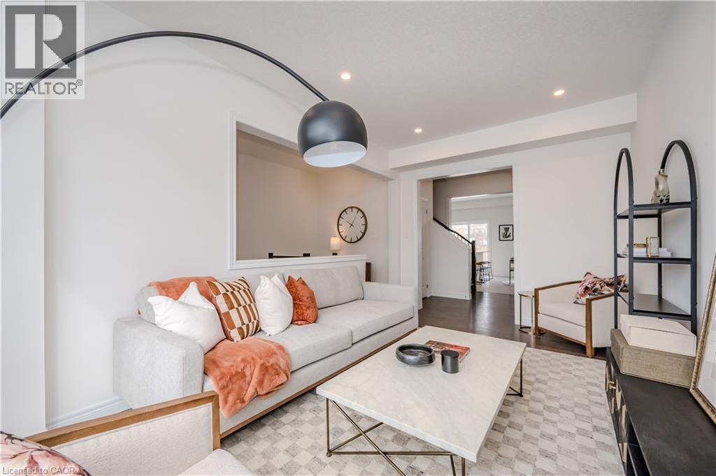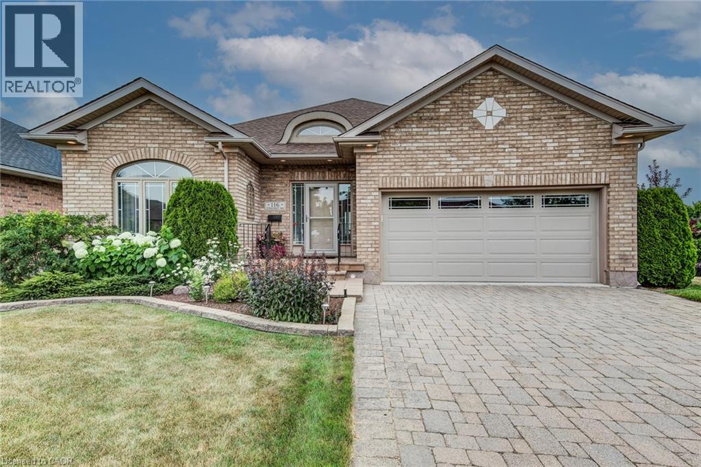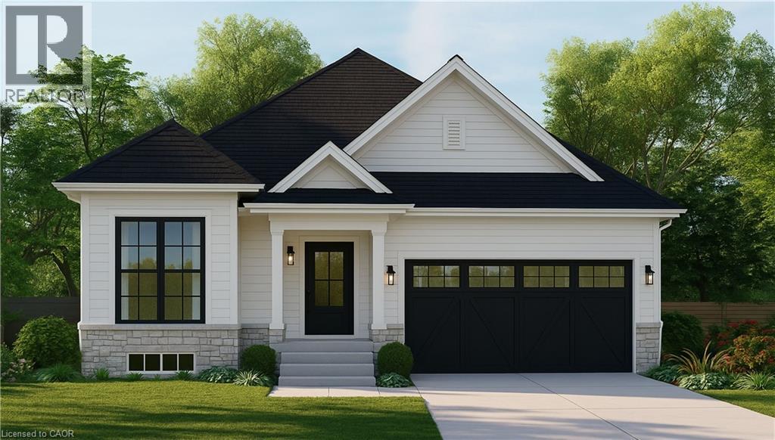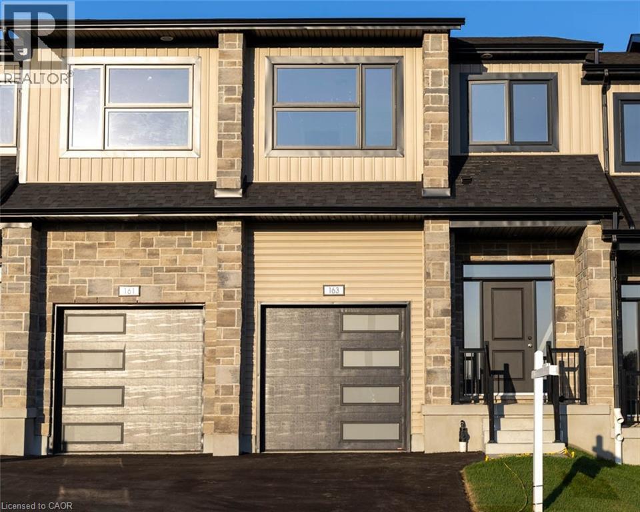29 Weymouth Street Unit# 17
Elmira, Ontario
Welcome to 29 Weymouth, Unit 17 & 24 — our beautifully finished model home in the Pine Ridge Crossing community, a boutique collection of townhouse bungalows built with exceptional craftsmanship by Pine Ridge Homes. This stunning end-unit bungalow is located in Elmira’s sought-after South Parkwood subdivision, and with only a few end units available, opportunities like this are limited. This spacious home features 4 bedrooms and 3 bathrooms, offering flexibility for families, guests, or a dedicated home office. Step inside to a warm timber-frame entrance, 9-foot ceilings, and large windows that fill the main floor with natural light. The designer kitchen showcases floor-to-ceiling custom cabinetry, quartz counters throughout, and soft-closing drawers, creating a perfect blend of style and function. The main floor includes 2 bedrooms and 2 bathrooms, including a primary suite with a stunning ensuite and custom built-in closet organizers. The second bedroom works perfectly as an office or den. Enjoy the convenience of main-floor laundry and the comfort of an electric fireplace in the living room. Relax each evening on your covered porch overlooking the pond, where beautiful sunset views become part of your everyday routine. The fully finished basement adds 2 additional bedrooms, a full bathroom, and a spacious family room—ideal for guests or extra living space. Residents enjoy maintenance-free living with snow removal and landscaping included. Choose from one of our spec homes or personalize your space with curated designer selection packages. Located close to scenic trails, parks, golf courses, and only 10 minutes from the city, Pine Ridge Crossing offers the perfect blend of nature, convenience, and community. Come explore our model home — Unit 17 — and experience refined bungalow living at its finest. Visit us every Thursday from 4–7 pm and Saturday from 10 am–12 pm. (id:8999)
29 Weymouth Street Unit# 18
Elmira, Ontario
Welcome to Pine Ridge Crossing — discover our beautifully designed interior bungalow units, thoughtfully crafted by Pine Ridge Homes. Units 18–23 offer an exceptional blend of comfort, style, and modern convenience, each featuring 3 bedrooms and 3 bathrooms, along with fully finished basements for added living space. These interior units deliver impressive value with high-end finishes throughout, including quartz counters, soft-closing drawers, floor-to-ceiling custom kitchen cabinetry, and large windows that fill the home with natural light. The open-concept main floor offers a welcoming living area complete with an electric fireplace, perfect for cozy evenings at home. The main floor includes a spacious primary bedroom with a beautiful ensuite, generous closet space, and easy access to main-floor laundry. A second bedroom on the main level is ideal for guests, a home office, or a quiet den. Step outside to your covered back porch overlooking the peaceful pond, where calming sunsets become part of your everyday routine. The fully finished basement adds incredible functionality with an additional bedroom, a full bathroom, and a large family room—perfect for extended family, recreation space, or hosting guests. Enjoy maintenance-free living with snow removal and landscaping taken care of for you. Buyers can choose from our move-in-ready spec homes or personalize their home through our professionally curated designer packages. Located in Elmira’s sought-after South Parkwood subdivision, this community offers scenic walking trails, parks, golf courses, and the charm of small-town living—all just 10 minutes from the city. Visit our Model Home at Unit 17 available Thursdays from 4–7 pm and Saturdays from 10 am–12 pm. (id:8999)
81 Harvey Lane
Cambridge, Ontario
Small-Town Lifestyle Meets Commuter Convenience with this detached home situated on a quiet lane in the heart of historic Hespeler with a bonus 15’ x 23’ detached garage that’s perfect for car enthusiasts and hobbyists. This property offers a rare chance to own a piece of a mature neighborhood just minutes from the 401, Hespeler Road, and the revitalized downtown core, making an ideal home base for those working in Guelph, Kitchener, or the GTA, while being walking distance to restaurants, artisanal coffee shops and bakeries, parks, the Speed River and Mill Run Trail, Rec. Centre, and public schools. Originally having a 3-bedroom layout, the home currently offers 2 bedrooms and 1 full bathroom. The upper level was converted from 2 bedrooms into a large, open primary bedroom with laminate flooring and 2 closets with barn doors and could be converted back for those seeking a third bedroom. The main level has a front 3-season sunroom with entry to the kitchen. There is a bright and spacious living/dining room with large windows, updated laminate flooring, pot lights, and walkout to the rear yard. The main level is completed by a secondary bedroom and 4-pc bathroom with updated vanity. There is also a full height unfinished basement with laundry facilities, storage area, and future rec. room. Outside, the large and private backyard provides a great space for hosting a summer BBQ, gardening, or enjoying a quiet morning coffee under the mature trees. 81 Harvey Lane is an ideal space for those who don’t want to settle for shared walls or condo fees, presenting a smart condo or townhouse alternative for first-time buyers and those seeking the added utility of a garage. Don't miss this opportunity to secure a detached home in a high-demand community and commuter hub! (id:8999)
65 Trailview Drive
Kitchener, Ontario
Welcome to 65 Trailview Drive! This spacious 5-LEVEL BACKSPLIT with 2-CAR GARAGE is located on a quiet street in the heart of Forest Heights. The home offers a bright main floor with large windows, a FORMAL LIVING ROOM for entertaining guests, a powder room, and MAIN FLOOR LAUNDRY. The upper level boasts all HARDWOOD FLOORS complemented by an oak banister and SPACIOUS STAIRCASE. Express your culinary skills in the kitchen where there is ample counter space and cabinetry. Show off those skills in the adjacent FORMAL DINING ROOM. The professional finished oak cupboards and walls extend to a warm and COZY FAMILY ROOM with oak-paneled walls and dark hardwood floor. Step out to the newly rebuilt deck, with hook up for a natural gas BBQ, overlooking the large FULLY FENCED backyard. Also overlooking the backyard is a SEPARATE DINING AREA for casual dining. Upstairs you’ll find THREE LARGE BEDROOMS. The oversized primary bedroom includes a WALK-IN CLOSET and a PRIVATE ENSUITE BATHROOM with a shower. Downstairs you'll find a bright and generously sized REC ROOM and adjacent PRIVATE OFFICE, plus a lower level fitting a pool table or the exercise room of your dreams. The WALK-OUT BASEMENT opens to the 3-SEASON SUNROOM and accesses the nature lover's paradise of a backyard featuring professionally LANDSCAPED GARDENS. The yard provides a secure area for kids and pets, with private gate directly into the mature forest behind the property. Trailview Park offers SCENIC TRAILS and provides abundant options for outdoor activities. Additional features of the home include a brand new water heater, roof replaced in 2010 with 40-year warranty, and the option for many existing furnishings to be included at the buyer’s request. Don’t miss your opportunity to live in this FAMILY FRIENDLY NEIGHBOURHOOD with excellent schools and a prime location. All appliances included: washer and dryer, dishwasher, stove, and fridge. Schedule your private showing today. (id:8999)
51 Sparrow Avenue Unit# 90
Cambridge, Ontario
Location! Location! One of the Largest Freehold End unit Townhomes, With Backyard. Built in2022 by Cable view Homes Located in the desirable Branchton Park neighbourhoods in Cambridge. 3Bedrooms, 3 washrooms, 1658 sq.ft, MPAC Report is Attached. Attached Garage & Backyard. Main floor features and open concept layout creating a bright and airy atmosphere. Easy access to a large balcony, The home features laminate flooring, ceramic tile, custom closet, ,2 piece washroom on main floor with 2 full washrooms, Standing Shower with Glass Washroom on upper level. Stainless Steel appliances and quartz counter-tops w/Centre island. Kitchen is perfect for entertaining - with both eat-in space and formal dining. Lots of visitor parking spaces. POTL Fees $76.51 Monthly. Pictures And Virtual Tour has been Added from the Previous Listing, when the Owner was Residing at this Property. *********** Please click on Virtual Tour to View the entire Property*************Rental Items: HWT, Water Softener, ROI FILTER, HVAC. (id:8999)
53 Freeman Avenue
Guelph, Ontario
Beautifully renovated 4-bedroom, 2-bath home located in the highly desirable Riverside Park neighborhood. This inviting property features a modern kitchen with quartz countertops and a convenient breakfast bar, freshly painted interiors, and a bright, open-concept layout ideal for everyday living. The finished basement offers a separate entrance. Step outside to your own private backyard retreat, featuring an inground pool and cabana – perfect for summer entertaining or quiet relaxation. Ideally situated close to schools, parks, shopping, transit, and all major amenities. (id:8999)
269 Millburn Boulevard
Fergus, Ontario
Welcome to 269 Millburn Blvd in Fergus, a beautifully renovated 4-bedroom, 2-bath home located in an established and family-friendly neighbourhood near Scotland St. This move-in-ready property features a bright open-concept layout with new flooring throughout and a modern kitchen complete with brand new stainless steel appliances including fridge, stove, and dishwasher, all installed in 2026. The furnace was also replaced in 2026, offering added efficiency and peace of mind. Enjoy comfortable living in a vibrant community close to parks, schools, shopping, and everyday amenities, with convenient access to Guelph and major routes. A fantastic opportunity for families, first-time buyers, or anyone seeking small-town charm with modern upgrades in the heart of Fergus. (id:8999)
Lot 24 Grange Road
Guelph, Ontario
Build your dream home with Fusion Homes! With several models to choose from you can customize your home with an award winning and trusted builder. Experience elevated living in one of Guelph's desirable east end communities. Offering spacious and adaptable layouts your home that can be tailored to your family's needs. Personalize your lifestyle, add additional ensuites, closets or versatile spaces. Experience the Fusion Homes' difference, including their unrivaled home warranty that averages 2X the industry standard, where the opportunity to create a home that is truly yours will meet lasting quality. (id:8999)
21 Sora Lane
Guelph, Ontario
Set within a welcoming enclave in Guelph’s highly desirable east end, 21 Sora Lane presents an exceptional opportunity to own a brand-new townhome in a family-friendly community known for its outstanding quality of life. Thoughtfully built by Fusion Homes, this never-lived-in residence offers almost 1700 sq. ft. of finished living space, featuring 3 bedrooms, 3.5 bathrooms, and an attached garage. The main floor is designed for effortless living and entertaining, with an airy open-concept layout enhanced by quartz countertops and curated designer finishes throughout. The modern kitchen is both functional and stylish, complete with premium stainless-steel appliances and almost 100k in included upgrades that elevate the home’s overall appeal. Upstairs, the primary retreat includes a walk-in closet and a spa-inspired ensuite with a glass-enclosed shower. Two additional well-proportioned bedrooms and a contemporary shared bathroom complete the upper level. The walk-out basement offers outstanding versatility, ideal for a home office, recreation room, or guest accommodations. Offered fully furnished*, this home provides a true turnkey option well-suited for investors, university-bound occupants, busy professionals, or families relocating to the area (*inquire for details). Experience the Fusion Homes' difference, including their unrivaled home warranty that averages 2X the industry standard. Along with private garage parking and convenient access to nearby parks, trails, schools, and shopping. 21 Sora Lane delivers modern, low-maintenance living in one of Guelph’s most sought-after neighbourhoods. (id:8999)
116 Stonecroft Way
New Hamburg, Ontario
Discover the allure of 116 Stonecroft Way, a beautifully appointed brick bungalow in Stonecroft, New Hamburg's esteemed adult lifestyle community. This home offers the best of both worlds: exceptional privacy on a large, mature lot, combined with immediate access to the community's impressive amenities. Step inside to an inviting open-concept living and dining area, adorned with gleaming hardwood floors. The main level provides convenience with 2 bedrooms and a versatile den. The kitchen, open to the dinette and partially to the living area, features a walk-out to a spacious covered deck with gas BBQ line, ideal for outdoor enjoyment. The finished lower level significantly expands your living space, boasting a generous rec room with a gas fireplace and a 3-piece bath, complete with a walk-out to a lower-level patio. There's also abundant unfinished space, perfect for an additional bedroom or hobby area. This home comes loaded with upgrades, including vaulted ceilings, large bright windows, pot lights, crown moldings, updated insulation, and newer mechanicals and quality roof. As part of this private condominium community, you'll be steps away from the 18,000 sq. ft. recreation centre, offering an indoor pool, fitness room, tennis courts, and 5 km of walking trails. Enjoy quick access to KW, the 401, Stratford, and all major amenities, health care facilities and Theatre and cultural offerings of the area. This exceptional property truly has it all! (id:8999)
88 Hilborn Street
Plattsville, Ontario
Builder Promo — $10,000 in Design Dollars + Engineered Hardwood in Bedrooms + Gas Fireplace (Limited Time)! Welcome to Plattsville Estates by Sally Creek Lifestyle Homes, where small-town charm meets modern convenience—just 20-30 minutes from Kitchener-Waterloo and 60 minutes from the GTA. This stunning, to be built, Playfair Model raised bungalow sits on a spacious 50-foot lot (also available on a 60-foot lot with triple car garage), offering a lifestyle that feels open, comfortable, and never crowded. Designed for easy one-floor living, the home features 3 bedrooms and 2.5 bathrooms with premium finishes throughout. Enjoy 9-foot ceilings on both main and lower levels, a bright open-concept kitchen with extended-height cabinets, crown moulding, and elegant quartz countertops in both the kitchen and bathrooms. Durable engineered hardwood flooring flows through the main living areas, complemented by stylish 1x2' ceramic tile. A beautiful oak staircase with wrought iron spindles leads to the lower level, while modern trim, doors, and sleek under-mount sinks add a polished touch. Additional features include air conditioning, HRV, high-efficiency furnace, and fully sodded lots. Buyers can also customize their home beyond standard builder options, ensuring a space perfectly suited to their lifestyle. Added perks include capped development charges and an easy deposit structure. Please note this home is to be built, with several models and lots available. (id:8999)
163 Dunnigan Drive
Kitchener, Ontario
Welcome to this stunning, brand-new townhome, featuring a beautiful stone exterior and a host of modern finishes you’ve been searching for. Nestled in a desirable, family-friendly neighborhood, this home offers the perfect blend of style, comfort, and convenience—ideal for those seeking a contemporary, low-maintenance lifestyle. Key Features: • Gorgeous Stone Exterior: A sleek, elegant, low-maintenance design that provides fantastic curb appeal. • Spacious Open Concept: The main floor boasts 9ft ceilings, creating a bright, airy living space perfect for entertaining and relaxing. • Chef-Inspired Kitchen: Featuring elegant quartz countertops, modern cabinetry, and ample space for meal prep and socializing. • 3 Generously Sized Bedrooms: Perfect for growing families, or those who need extra space for a home office or guests. • Huge Primary Suite: Relax in your spacious retreat, complete with a well appointed ensuite bathroom. • Convenient Upper-Level Laundry: Say goodbye to lugging laundry up and down stairs— it’s all right where you need it. Neighborhood Highlights: • Close to top-rated schools, parks, and shopping. • Centrally located for a quick commute to anywhere in Kitchener, Waterloo, Cambridge and Guelph with easy access to the 401. This freehold end unit townhome with no maintenance fees is perfect for anyone seeking a modern, stylish comfortable home with plenty of space to live, work, and play. Don’t miss the opportunity to make it yours! (id:8999)


