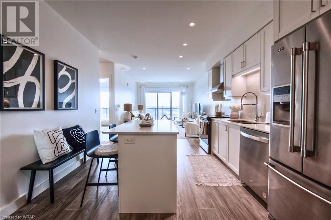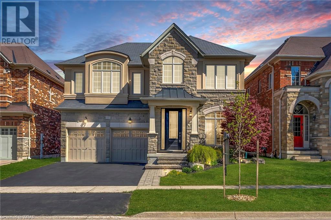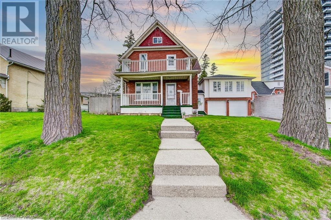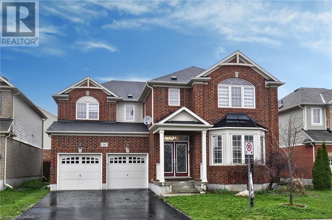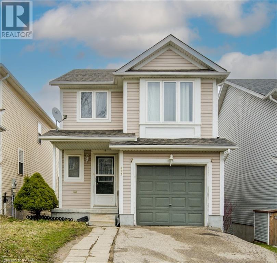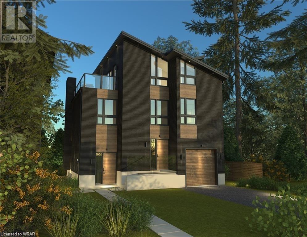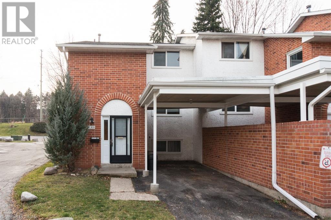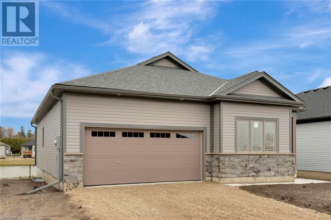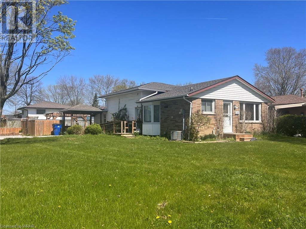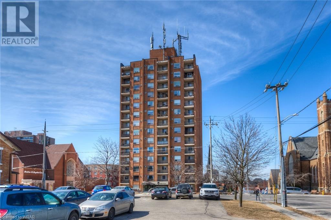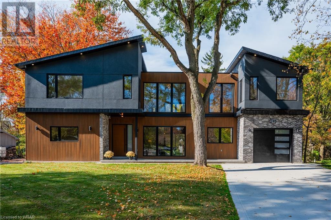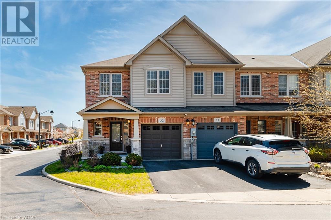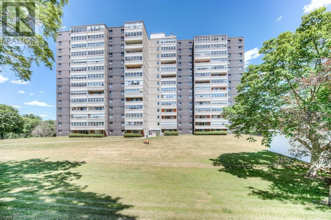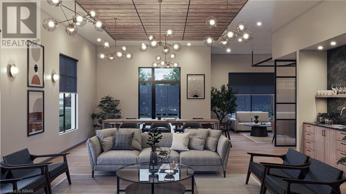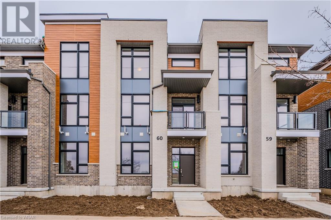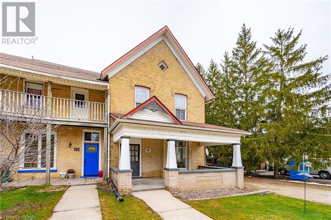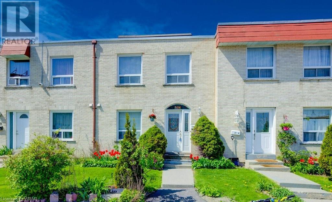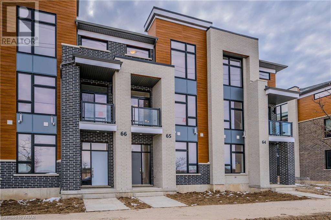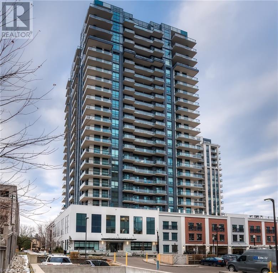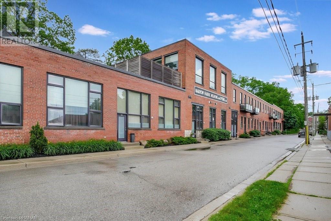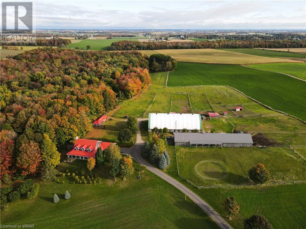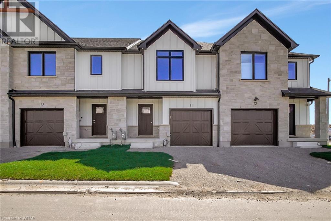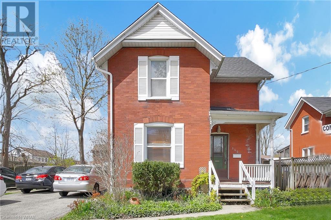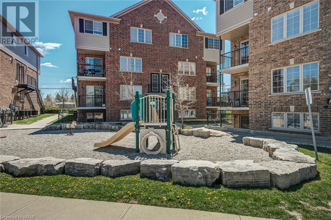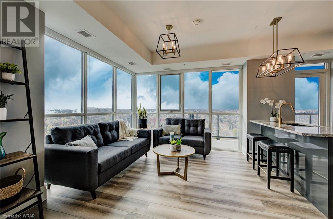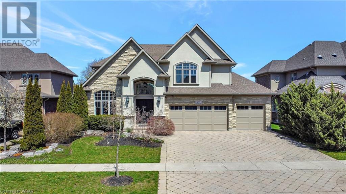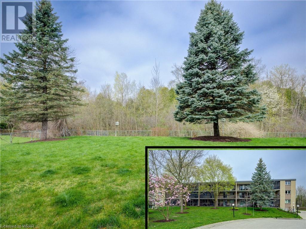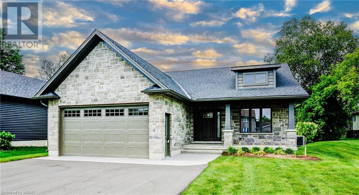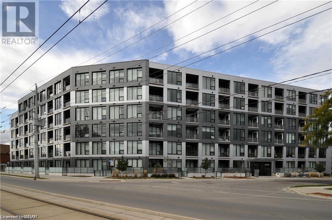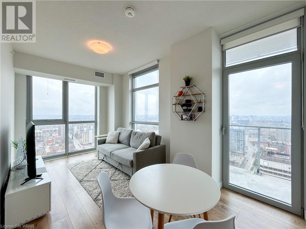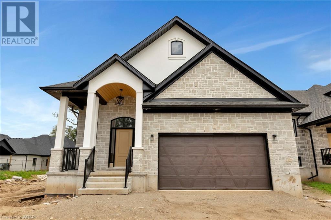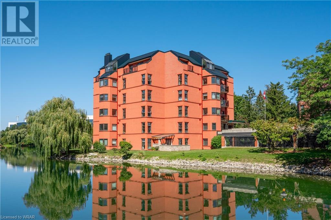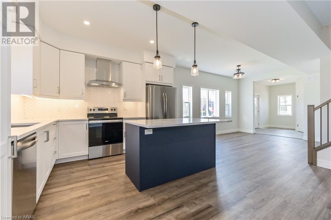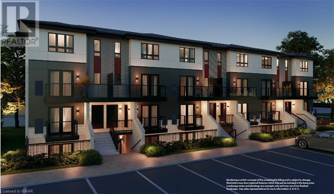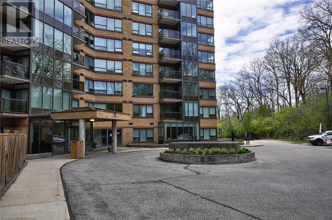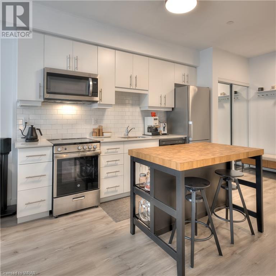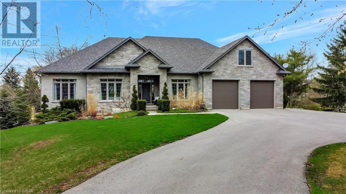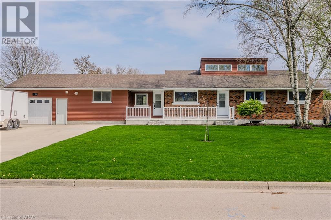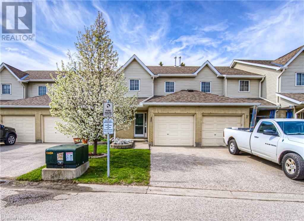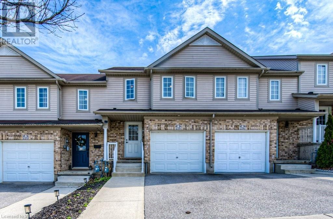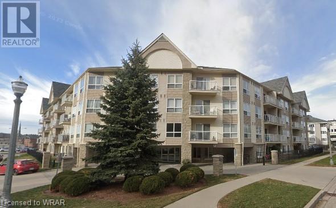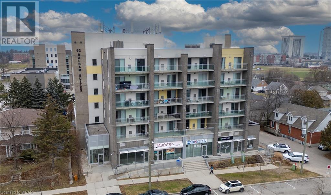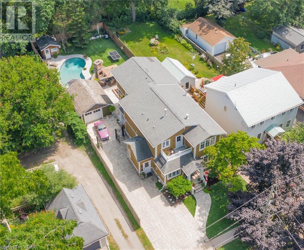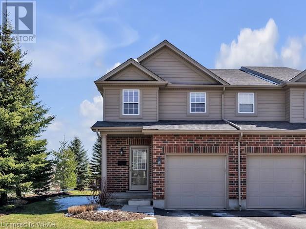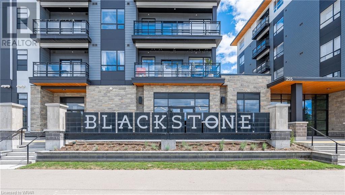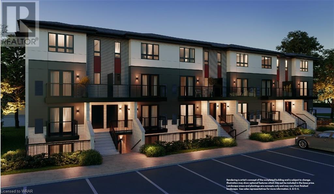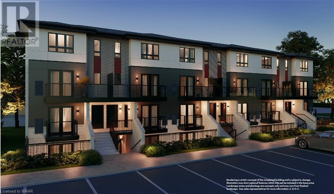50 Grand Avenue S Unit# 1511
Cambridge, Ontario
HERE IS YOUR CHANCE TO LIVE IN THE HIGHLY SOUGHT-AFTER GASLIGHT DISTRICT!! This is one of the most beautiful units in the building. Painted and decorated in light fresh crisp tones, this 2-bedroom, 2-bathroom unit looks like a model home. Situated in historic downtown Galt, it's easy to fall in love with this luxury condo. On the quiet side of the building this unit offers spectacular views of the Grand River and downtown Galt from every window in your unit. Enjoy having the city's best restaurants, cafes, shops and entertainment just steps away from you. This unit has lots of upgrades including being one of the few that have hardwood flooring, gorgeous modern quartz countertops with matching quartz backsplash, all upgraded tile in washrooms, and upgraded appliances and fixtures. There's even a locker for additional storage. With so much to offer, what are you waiting for? Book your private viewing today! (id:8999)
2 Bedroom
2 Bathroom
1007 sqft
448 Rideau River Street
Waterloo, Ontario
Step into the pinnacle of elegant living within the enchanting Conservation Meadows community, gracefully situated in the delightful West end of Waterloo. Prepare to be enchanted by this immaculate two-storey residence, boasting approximately 4,500 sq ft of meticulously finished living space spread across the three levels. The amazing layout is sure to impress and the pride of ownership is evident throughout, as the home exudes an aura of distinction. As soon as you step into the foyer, you are welcomed by the first living area and a dedicated dining room, perfect for family meals. As you make your way to the back of the home, you will be impressed with the large open concept entertaining area. The kitchen is stunning, with off-white white cabinetry and elegant backsplash, quartz countertops and stainless steel appliances. The large living room includes a gas fireplace and walks out the the impressive yard. The backyard is fully fenced and has a large deck, making it the perfect space to enjoy the outdoors. The basement is also fully finished, adding even more great space to this incredible home, with a massive rec room with a second fireplace and a third full bathroom. This exceptional home has been cherished by a single family since its construction 16 years ago, a testament to its enduring quality and timeless appeal. As you step inside, you will be greeted by a sense of warmth and elegance that permeates every room. Don't miss the chance to turn your dreams into reality join me in exploring what could be the home you have been longing for, a sanctuary where cherished memories await to be made. (id:8999)
4 Bedroom
4 Bathroom
4474 sqft
44 Walter Street
Kitchener, Ontario
CHARM & POTENTIAL! Discover the hidden gems that make 44 Walter Street a true standout. Nestled in the heart of Kitchener-Waterloo's vibrant midtown. ABUTTING LANDS ARE PREPARING FOR DEVELOPMENT. Its prime location puts you at the center of all the action, with Google buildings, Grand River Hospital, Belmont Village, shops, restaurants, Uptown Waterloo, Downtown Kitchener, the Iron Horse Trail, and LRT stops all within walking distance. Prepare to embrace a lifestyle of urban charm! As you step through the inviting entrance, adorned with a covered front porch, you'll be greeted by over 1950 sqft. This thoughtfully designed home boasts 4+1 bedrooms, 2 full bathrooms, and a kitchen complete with a delightful breakfast nook. The primary bedroom features an upper balcony, offering a future secluded retreat for your personal oasis. Venture downstairs to discover the finished lower level, where additional rec room space, bedroom #5, a 3pc bathroom, and laundry facilities await. But what truly sets this home apart is its unique feature – 2 additional bedrooms and loft space above the double car garage – totaling an additional over 930sqft – electrical ready to be connected! This exceptional layout not only provides ample living space but also opens doors to exciting possibilities for future income. Notable features include ample parking, storage, and workshop space in the rear of the garage, an expansive fenced yard, a rear deck, charming baseboards, 200 AMP panel shared with the garage and more. Nestled within a tight-knit, community-oriented neighbourhood, this residence radiates a warm and welcoming atmosphere. Whether you're a homebuyer looking to make your mark or an investor seeking a promising opportunity, 44 Walter Street offers a remarkable canvas for your dreams to unfold. (id:8999)
7 Bedroom
2 Bathroom
2901 sqft
56 Henwood Drive
Cambridge, Ontario
Welcome to 56 Henwood drive, a stunning, upgraded executive home( mattamy model Northbridge)located on excellent Millpond neighbourhood in Cambridge. This 4+2 bed/4 bath ,Finished Basement Gorgeous home w/ fenced backyard, Huge deck ,lot of upgrade,9'ceiling on main, finished top-to-bottom w/ high-end quality finishes, pot lights, double door entry, No walkway front of the house ,sound system through out the house, furnace 3 year old & 4520 SF of exquisite living space. This stunning home features a Beautiful Kitchen bright, spacious family room with gas fireplace, Dining room ,Living room, den and eat in kitchen to enjoy your morning breakfast with your family. Second floor master bedroom with walk in closet and ensuite 5 pc washroom ,3 more good size bedroom with main washroom and laundry room. Fully finished basement with 2 bedrooms, white beautiful kitchen ,4pc Bath and living area with projector and fireplace to entertain your free time with your family or generate your extra income. This house close to all amenities, shopping ,banks, school, Downtown hespeler and 5 min to HWY 401. Great opportunity to Buy this Gorgeous fully finished move in ready house in Millpond area. Book showing to grab it!! (id:8999)
6 Bedroom
4 Bathroom
3242 sqft
652 Royal Fern Street
Waterloo, Ontario
Welcome to your new home in the sought-after Columbia Forest neighborhood of Waterloo featuring 4 bedrooms and 3 bathrooms! Boasting a fenced-in backyard that offers privacy and security for children and pets to play freely. The highlight of the outdoor space is undoubtedly the double-level deck. Conveniently located near schools, parks, shopping, and dining options, this home combines suburban tranquility with urban convenience. (id:8999)
4 Bedroom
2 Bathroom
1317 sqft
55 Centre Street
Grand Bend, Ontario
LOCATION...LOCATION...LOCATION!! Welcome to this breathtaking modern 3-storey home, currently under construction by local Tarion approved builder, ATO Construction, nestled in the sought-after downtown area of Grand Bend. Just steps away from the sandy shores of Grand Bend’s famous Main Beach, this stunning home offers over 3200 sq. ft. of luxurious living space, high-end finishes, and a total of 5 bedrooms and 6 bathrooms—truly an absolute WOW! Step inside to discover the main floor featuring a dining room, kitchen with quartz countertops, living room with gas fireplace, and a convenient 2-piece powder room. Retreat to the impressive primary suite on the second level, boasting a 5-piece ensuite, generously sized bedroom, and walk-in closet—truly a sanctuary. The second level also offers another bedroom with a 3-piece ensuite and a laundry room, providing convenience and functionality. Ascend to the third level to find 2 additional bedrooms, one with a 3-piece ensuite, a 4-piece bath, sauna, and a sitting area with a bar leading to the spacious balcony—perfect for enjoying stunning sunset views and outdoor relaxation. The basement is a fully finished in-law suite with 1 bedroom, 3-piece bath, kitchen, and living room—connected to the main house yet offering a separate entrance for added privacy and versatility. Outside, the interlocking driveway offers ample parking for up to 3 vehicles, while the spacious balcony features an outdoor gas fireplace, providing the perfect setting for entertaining or unwinding in style. Don't miss out on this showpiece home, offering a perfect blend of luxury, style, and functionality. Seize the opportunity to own your dream home in the heart of Grand Bend, steps away from the beach and all the amenities this vibrant community has to offer! Photos are of neighbouring property that has just been completed and has similar style and finishes. (id:8999)
5 Bedroom
6 Bathroom
3272 sqft
415 Keats Way Unit# 5
Waterloo, Ontario
***Attention Student Parents and Investors*** Don’t miss a truly rare opportunity in this 5 BEDROOM townhouse. This townhouse is well located only minutes from both University of Waterloo and Wilfred Laurier University. Directly on multiple Public Transit routes make this an idea location. The unit features over 1200sqft of living space above grade with all 5 bedrooms above grade. Being a condo complex leaves no concern for exterior maintenance. Very reasonable condo fees especially considering roof updated in last 10 years, as well as brand new infrastructure including NEW asphalt driveway, NEW roads, and NEW concrete front walk and porch. Additional updates include furnace (2021) and laminate flooring (2022). No rear neighbours, and convenient to many amenities including but not limited to Zehrs, Sobey's, Costco, Ira Needles Boardwalk shopping, and Uptown Waterloo City Centre. Take advantage of great current rents, or move your student in with their own group. (id:8999)
5 Bedroom
2 Bathroom
1241 sqft
126 Saunders Street
Atwood, Ontario
Welcome to 126 Saunders Street, a brand new luxury single detached home brought to you by Reid’s Heritage homes and nestled within the new Atwood Station Community! Step inside and be greeted by soaring 9’ ceilings that create an immediate sense of space and elegance. The tastefully chosen engineered hardwood floors seamlessly flow throughout the foyer, great room, kitchen, and dining areas, adding an element of warmth and luxury to the home. The bright open concept layout enhances the natural light, making the home feel even more spacious and inviting. This Baker model design lends itself perfectly to both entertaining and everyday living, allowing for seamless transitions between rooms. Featuring two spacious bedrooms, this home offers a comfortable retreat for all. The primary bedroom boasts its own ensuite bathroom, complete with a modern walk-in glass shower, providing both convenience and a touch of luxury. With a generous 1395 square feet of living space, this home offers the perfect blend of functionality and style. Don't miss the opportunity to make this brand new luxury home in the Atwood Station Community your dream home. Contact us today to schedule a viewing and experience the epitome of modern living! (id:8999)
2 Bedroom
2 Bathroom
1395 sqft
192 Lark Street
Chatham, Ontario
Welcome to 192 Lark St, Chatham, Ontario! This charming property presents an excellent opportunity for both homeowners and investors alike. This well-maintained home boasts three spacious bedrooms, providing ample space for a growing family or hosting guests. Additionally, the finished basement offers a versatile area for entertainment or relaxation, adding significant value to the property. Currently, the home is tenanted, making it an attractive option for investors seeking immediate rental income. With a rental income of approximately $3000/ month, this property offers a lucrative investment opportunity. Conveniently located, 192 Lark St is situated close to a range of amenities, including shopping centers, hospitals, schools, and colleges. This prime location ensures easy access to everyday essentials and services, enhancing the convenience and quality of life for residents. Whether you're looking for a comfortable family home or a lucrative investment property, 192 Lark St ticks all the boxes. Don't miss out on this fantastic opportunity to own a piece of real estate in the vibrant community of Chatham, Ontario! (id:8999)
5 Bedroom
2 Bathroom
1000 sqft
64 Benton Street Unit# 503
Kitchener, Ontario
This location can't be beat! Walk to Victoria Park, Farmer's Market, The Tannery, Google and restaurants. Get your piece of the up-and-coming downtown core. BRAND NEW renovated VACANT one-bedroom, one-bath elegant condo! All new kitchen, bathroom, flooring, paint, walls were re-drywalled, new backdoor, windows and air conditioner- EVERYTHING IS BRAND NEW! Great opportunity for investors and first time home buyers! Move-in-ready. Spacious and bright, good sized bedroom and a perfect balcony for sunsets! Easy transportation with the LRT and public transit connecting you to anywhere in Kitchener and Waterloo. Amenities include a updated lounge, computer area, library, exercise room and a party room! (id:8999)
1 Bedroom
1 Bathroom
679 sqft
295 Villa Place
Waterloo, Ontario
Welcome to this custom-designed executive property on a spacious lot surrounded by mature trees and backing onto Hillside Trail and Forwell Creek. The home boasts striking curb appeal and an elegant yet functional open-concept layout, ideal for entertaining. The living room features an oversized double glass door patio walkout, stunning built-in shelving, and ample seating space. The chef's dream kitchen offers a minimalistic design, stainless-steel appliances, spacious quartz countertops, and a breakfast bar for four, with an adjacent bright dining area. The main floor includes a conveniently tucked away laundry/mud room with floor-to-ceiling custom storage and access to the backyard and garage. An oversized front office, a powder room, and a guest bedroom suite with a rough-in for a small kitchenette area and a modern three-piece en-suite bath complete the main level. The chic glass staircase leads to an expansive upper level with glass railings around the family room, wraparound floor-to-ceiling windows, and a walkout to a private terrace overlooking the green belt. The second floor features four additional bedrooms, two baths, a family room, and another office. The generous primary suite offers delicate lighting, large windows, a walk-in closet, and a luxurious spa-like bathroom with an oversized shower, custom European cabinetry, and a separate lavatory. Outside, the oversized backyard oasis is ready for customization, perfect for enjoying the outdoors and hosting summer barbecues under the covered stamped concrete patio. The fully finished basement includes three bedrooms and two bathrooms. With its prime location and exceptional features, this one-of-a-kind modern property provides easy access to schools, parks, shopping centers, and major highways. Don’t miss the opportunity to own this unique home situated on a quiet cul-de-sac in a park-like setting. (id:8999)
8 Bedroom
6 Bathroom
4621 sqft
45 Royal Winter Drive Unit# 32
Binbrook, Ontario
Nestled in the tranquil community of Binbrook at 45 Royal Winter Drive Unit #32, this end-unit townhouse boasts a stunning, sun-filled interior with three bedrooms and three bathrooms. The open concept layout features a spacious foyer leading to the family room, kitchen, and dining area, ideal for gatherings. Step outside to enjoy the beautiful backyard retreat. The master bedroom impresses with a large walk-in closet and ensuite, while the second and third bedrooms offer ample space. Recently finished, the basement adds to the home's appeal, providing additional entertainment space for the family. Conveniently located just minutes away from schools, shopping, dining, parks, and more, this home is a true gem not to be missed! (id:8999)
3 Bedroom
3 Bathroom
1904.1 sqft
225 Harvard Place Unit# 311
Waterloo, Ontario
Premiumly Located on the Ground Level overlooking manicured lawn and gardens, complete with exclusive private covered patio! A rare and highly desirable feature in this building, perfect for sipping your favourite beverage or letting your furry friend roam! Traditional 1 bedroom/bath design offering 704sqft. Secure underground parking and including many building amenities, such as Exercise Room, Tennis Court, Games Room and more! BONUS - All new windows and sliding door are being installed this fall! Just a quick 1 minute walk to Glenridge Plaza for all your grocery and shopping needs, close to transit and easy access to expressway. Schedule your private showing now and make this home your own! (id:8999)
1 Bedroom
1 Bathroom
704 sqft
30 Queensland Road Unit# 309
Stratford, Ontario
MODERN CONDO LIVING IN STRATFORD! Welcome to Unit 309 at 30 Queensland Rd, a stylish and contemporary condominium located near the heart of Stratford, Ontario. This immaculate 1-bedroom unit offers 748 square feet of comfortable living space, along with a range of desirable features and amenities to enhance your lifestyle. Step inside this bright and airy condo to discover an open-concept layout that maximizes space and functionality. The living area is perfect for relaxing or entertaining, with easy access to the balcony where you can enjoy views of the surrounding neighborhood. The modern kitchen is a chef's dream, featuring sleek cabinetry, stainless steel appliances, and a convenient double sink. Retreat to the tranquil bedroom, which offers plenty of space and includes a large window to let in natural light. Unwind at the end of the day and recharge for tomorrow's adventures. Enjoy access to a range of amenities within the building, including secure bike storage, an exercise room to keep fit, and a party room for hosting gatherings with friends and neighbors. Nature lovers will appreciate the proximity to a nearby dog park and trails, perfect for leisurely strolls or energetic walks with furry companions. Situated in a vibrant neighborhood, this condo offers easy access to shopping, dining, entertainment, and other amenities. Whether you're exploring the local attractions or commuting to work, everything you need is just minutes away. Don't miss out on the opportunity to experience modern condo living at its finest. Schedule a showing today and make Unit 309 at 30 Queensland Rd your new home in Stratford. **Renderings for demonstration purposes only** (id:8999)
1 Bedroom
1 Bathroom
748 sqft
271 Grey Silo Road Unit# 60
Waterloo, Ontario
*** SPECIAL INCENTIVE! FREE CONDO FEES FOR TWO YEARS *** Enjoy countryside living in The Sandalwood, a 1,836 sq. ft. three-storey rear-garage Trailside Townhome. Pull up to your double-car garage located in the back of the home and step inside an open foyer with a ground-floor bedroom and three-piece bathroom. This is the perfect space for a home office or house guest! Upstairs on the second floor, you will be welcomed to an open concept kitchen and living space area with balcony access in the front and back of the home for countryside views. The third floor welcomes you to 3 bedrooms and 2 bathrooms, plus an upstairs laundry room for your convenience. The principal bedroom features a walk-in closet and an ensuite three-piece bathroom for comfortable living. Included finishes such as 9' ceilings on ground and second floors, laminate flooring throughout second floor kitchen, dinette and great room, Quartz countertops in kitchen, main bathroom, ensuite and bathroom 2, steel backed stairs, premium insulated garage door, Duradeck, aluminum and glass railing on the two balconies. Nestled into the countryside at the head of the Walter Bean Trail, the Trailside Towns blends carefree living with neighbouring natural areas. This home is move-in ready and interior finishes have been pre-selected. (id:8999)
4 Bedroom
4 Bathroom
1836 sqft
52 Main Street E
Drayton, Ontario
Welcome to 52 Main St E, in the lovely, quaint town of Drayton. If you're looking for that small town, character home, you have come to the right place! Large lot to enjoy all year round hobbies, a large front porch and ample driveway space! A large entryway greets you into a spacious main floor. High ceilings, stain glass windows and lovely wood accents throughout the home bring out its character! The main floor features a 2pc bath, dining, living, kitchen, family room and storage space! Great for a growing family. On the second level you'll find 3 spacious bedrooms and a 4pc bath. All bedrooms & bathroom have had new flooring installed. Finally, enjoy the large backyard with a great-sized deck in the warmer months, perfect for entertaining! Book your showing today! (id:8999)
3 Bedroom
2 Bathroom
2179 sqft
7440 Goreway Drive Unit# 22
Malton, Ontario
Welcome to 7440 Goreway Drive, a charming townhouse in a very accessible area! Inside, the main living area is bright and airy with plenty of natural light. The Kitchen offers an open space with brand new countertops/sink (2024). Upstairs, you'll find 3 spacious bedrooms, with a full 3pc bathroom. The basement is fully finished, with a rec room + a potential 4th bedroom. Also featuring a full 3pc bathroom, with a second kitchen. Making it perfect for an in-law suite, or even personal use. The home has been meticulously taken care of with A/C & Furnace being replaced (2022). The backyard offers a nice, secluded space with a large shed(2024). This home is in one of the most accessible areas of the Peel region, being close to parks, trails, amenities, highways, Toronto-Pearson Airport & more. Making it a perfect foot in the market for first-time buyers, upsizing families or even downsizers. Book your showing today! (id:8999)
3 Bedroom
2 Bathroom
1785.58 sqft
271 Grey Silo Road Unit# 65
Waterloo, Ontario
*** SPECIAL INCENTIVE! FREE CONDO FEES FOR TWO YEARS *** Enjoy countryside living in The Sandalwood, a 1,836 sq. ft. three-storey rear-garage Trailside Townhome. Pull up to your double-car garage located in the back of the home and step inside an open foyer with a ground-floor bedroom and three-piece bathroom. This is the perfect space for a home office or house guest! Upstairs on the second floor, you will be welcomed to an open concept kitchen and living space area with balcony access in the front and back of the home for countryside views. The third floor welcomes you to 3 bedrooms and 2 bathrooms, plus an upstairs laundry room for your convenience. The principal bedroom features a walk-in closet and an ensuite three-piece bathroom for comfortable living. Included finishes such as 9' ceilings on ground and second floors, laminate flooring throughout second floor kitchen, dinette and great room, Quartz countertops in kitchen, main bathroom, ensuite and bathroom 2, steel backed stairs, premium insulated garage door, Duradeck, aluminum and glass railing on the two balconies. Nestled into the countryside at the head of the Walter Bean Trail, the Trailside Towns blends carefree living with neighbouring natural areas. This home is move-in ready and interior finishes have been pre-selected. (id:8999)
4 Bedroom
4 Bathroom
1836 sqft
155 Caroline Street S Unit# 802
Waterloo, Ontario
Luxuriate in the epitome of urban elegance with this high-end, two-bedroom, two-bathroom condominium nestled in the heart of Uptown Waterloo. Boasting unparalleled sophistication, this residence features opulent finishes throughout, elevating every corner into a sanctuary of refined living. With the added convenience of two parking spots, indulge in the pinnacle of urban convenience without compromise. Positioned in the most coveted location in town, enjoy seamless access to premier dining, shopping, and entertainment, ensuring a lifestyle of unparalleled luxury and convenience. (id:8999)
2 Bedroom
2 Bathroom
920 sqft
85 Spruce Street Unit# 201
Cambridge, Ontario
Discover urban living at its finest in this stunning one-bedroom, one-bathroom condo loft, situated in the historic Narrow Fabric & Weaving Factory in downtown Galt. This corner unit offers breathtaking views of the forest and a 50 square foot private balcony off the living room. The spacious open-concept layout showcases exposed brick walls, polished concrete floors, built-in vintage industrial window blinds, and seamlessly combines the living room, dining area, and kitchen. Enjoy the convenience of in-suite laundry, two rare outside parking spots, a party room, and a small gym space. The building also includes a secure storage unit and controlled entry for added peace of mind. Located within walking distance to markets, shops, cafes, libraries, and Soper Park with its tennis courts and trails, this unique condo perfectly blends historic charm with modern amenities. (id:8999)
1 Bedroom
1 Bathroom
870 sqft
3855 Hessen Strasse
Wellesley, Ontario
Close your eyes and picture you and your family horseback riding on your very own 97 acre dream property located minutes from Waterloo, just outside the quaint village of St. Clements. Gaze at your stunning solid pine 3 bedroom 3 bathroom log home as you drive on the long winding driveway leading to a pristine 10 stall barn (currently made to 8), private riding arena and ample opportunity for outdoor boarding. The property features approximately 45 acres of open farmland with an additional 50 acres of forest comprised of mostly maple trees complete with beautiful walking or horseback riding trails. As soon as you step inside the home you immediately take notice of the gorgeous open concept living area boasting 25 ft ceilings and a floor to ceiling fireplace finished with stones from the original property. The bright and spacious eat in kitchen has been recently updated complete with stainless steel appliances and leathered granite countertops. Other features include a large main level primary bedroom complete with built-in storage, a large walk-in closet and a gorgeous 4-piece ensuite bathroom as well as a lower level in-law apartment with separate entrance and a geothermal heating and cooling system. Don’t miss the chance to make this absolutely stunning property your own! (id:8999)
4 Bedroom
4 Bathroom
2906 sqft
40 Bastien Street Unit# 11
Cambridge, Ontario
CHARMING FAMILY TOWNHOME IN EAST GALT! Welcome to 11-40 Bastien St, a brand new family townhome offering contemporary elegance and convenience in a vibrant neighborhood. This townhouse boasts a generous floor plan designed for comfort and functionality. With abundant natural light and airy interiors, every corner exudes a welcoming ambiance.The heart of the home awaits in the sleek and stylish kitchen, boasting contemporary cabinetry, stainless steel appliances, tile backsplash, and plenty of quartz counter space for meal preparation. Relax and unwind in the open concept living and dining rooms, perfect for lounging with family or entertaining guests and featuring a fireplace. Retreat up the oak stairs to the serene bedrooms, each offering ample closet space and large windows that fill the rooms with natural light. The master suite features a walk in closet and a 4 piece ensuite bathroom, providing the perfect place to unwind after a long day. Situated in a family-friendly neighborhood, this home is conveniently located close to schools, parks, shopping, and dining options. Enjoy easy access to major highways for commuting to work or exploring the surrounding area. Don't miss your chance to make this charming family home your own. Schedule a showing today and experience the warmth and comfort that 11-40 Bastien St has to offer. (id:8999)
3 Bedroom
3 Bathroom
1535 sqft
30 Queensland Road Unit# 522
Stratford, Ontario
Experience contemporary condominium living near the heart of Stratford at Unit 522, 30 Queensland Rd. This pristine 2-bedroom residence offers 1054 square feet of inviting living space, complemented by a suite of desirable features and amenities to enrich your lifestyle. Step into this luminous condo to find an open-concept design optimizing both space and practicality. The living area is ideal for unwinding or entertaining, seamlessly connected to the balcony for enjoying neighborhood vistas. The modern kitchen is a chef's haven, boasting sleek cabinetry, stainless steel appliances, and a convenient double sink. Retreat to the serene primary bedroom, complete with ample space and a 3-piece ensuite bathroom. The secondary bedroom offers generous storage and expansive windows. Enjoy access to various building amenities, including secure bike storage, a fitness center, and a party room for social gatherings. Nature enthusiasts will delight in the nearby dog park and trails, perfect for leisurely strolls or energetic walks with furry companions. Nestled in a vibrant locale, this condo provides effortless access to shopping, dining, and entertainment. Whether exploring local attractions or commuting to work, everything you need is mere minutes away. Don't let this opportunity pass to experience the epitome of modern condo living. Schedule a showing today and make Unit 522 at 30 Queensland Rd your new Stratford abode. ***Renderings for illustrative purposes only*** (id:8999)
2 Bedroom
2 Bathroom
1054 sqft
142 Dolph Street N
Cambridge, Ontario
Welcome to 142 Dolph St. in the vibrant city of Cambridge. This strategically located duplex presents two well-appointed above-grade units, one currently occupied by tenants, while the upper floor awaits either new market rents or the ideal opportunity for an owner-occupied unit. Both units offer 2 bedrooms, a full bathroom and two parking spaces. Crafted with enduring charm, this two-story residence exudes character and convenience, situated mere steps from downtown Preston, boasting an array of shopping, dining, and entertainment options. Representing an exceptional opportunity for both first-time buyers and seasoned investors alike, this property will make a great addition to any portfolio! Seize the moment and make this opportunity yours today. (id:8999)
4 Bedroom
2 Bathroom
1760 sqft
950 Highland Road W Unit# 17
Kitchener, Ontario
Looking to finally get into the Market this Spring? Or perhaps you're seeking another Great Investment to add to your Portfolio? Look no further as 950 Highland has it all! This spacious home boasts an Open Concept Layout with Laminate and Ceramic Tile Flooring. The Kitchen has Plenty of Cabinet Space, Granite Countertop and a Breakfast Bar. Down the Hall, you'll find a 3-piece Bathroom and 3 large Bedrooms. This home is located in Forest Heights, close to school, shopping and just steps to Real Canadian Superstore. Take advantage of care free condo living and make this home yours! Book your private showing today!! (id:8999)
3 Bedroom
1 Bathroom
1200 sqft
108 Garment Street Unit# 1805
Kitchener, Ontario
Desirable “05” corner unit on 18th floor, with unique layout, ideally situated in Kitchener’s Innovation District. This beautifully finished suite has never been occupied. A former 2 bedroom floor plan, adjusted pre-construction with architect input, has created a larger, brighter common flex space. With wall from second bedroom professionally excluded and closet modified, you can have an amazing office, music room, dining space or add sofa bed or Murphy bed for guests. SouthWest exposure means stunning sunrises AND sunsets, plus panoramic views of Victoria Park, treetops and cityscapes. Oversized 99 sq ft balcony with glass railings. Efficiently designed open concept kitchen layout featuring eat-at peninsula, fashion-forward gloss finish designer cabinetry & gold toned fixtures, LG appliances in fingerprint-resistant charcoal finish, ice-maker fridge, built-in microwave with timed fan, granite countertops, under-cabinet lighting and elegant backsplash. Custom premium upgrades include doors, flooring, trim, lighting and closet organizers. Enjoy abundant natural light with full height double glazed windows and balcony door. You will appreciate 9 foot ceilings, premium flooring, upscale lighting, plus stacked washer & dryer. Features include wireless internet in suites and common areas; underground PARKING FOR 2 VEHICLES, plus convenient Storage Locker. This amenity-rich condo offers: pet run; landscaped BBQ terrace; relaxation area and outdoor pool with accessible elevator & outdoor shower; state-of-the-art fitness room with yoga area; entertainment room with cater kitchen; sports court with basketball net. Walk to Google, Deloitte, KPMG, D2L, Communitech, McMaster School of Medicine, U of W School of Pharmacy, Victoria Park, downtown core entertainment, cafes, restaurants, and stores. Quick access to both Hospitals, ION LRT, bus stops, Go Train, Expressway, and future transit hub. Geothermal heat, water, and Internet are included in the condo fee. Book your showing! (id:8999)
2 Bedroom
2 Bathroom
830 sqft
459 Deer Ridge Drive
Kitchener, Ontario
THE EPITOME OF LUXURY! This gorgeous Klondike-built residence offers the perfect blend of sophistication and comfort. Spanning over 4200sqft, the home welcomes you with 20’ ceilings & a spacious open-concept living room, perfectly suited for both relaxation and entertaining. The interior showcases custom millwork & majestic arches throughout, with 10' ceilings on the main floor, 9' ceilings on the second floor, & polished imported Crema Marfil marble tile throughout all bathrooms, the kitchen, and hallways. The gourmet kitchen is equipped with top-of-the-line appliances, a walk-in pantry, a leathered stone top island, white Selba cabinetry, & granite countertops. The formal dining room is perfect for hosting, while the casual breakfast area offers peaceful views of the private lanai. A main floor office/library w/custom built-in bookcases & a private entrance to the yard offers the ideal space to work from home. The upper level offers 4 bedrooms & 3 full ensuite bathrooms, including the primary suite featuring a large walk-in closet & a 5pc bathroom. The basement is partly finished with a theatre room & a large unfinished portion fully wired & ready for multiple possibilities! The outdoor living space is equally impressive, boasting a large, covered porch lanai with a heater, fan, & an outlet for a Gas BBQ. The fully fenced yard backs onto Deer Ridge Park & trails with direct access - creating a serene & private setting. Additional features include a 3-car garage (Wired for dual car chargers), Weber Summit BBQ, & charcoal Kamado Joe w/pizza oven insert, home audio system, Bose speaker system in the great room w/subwoofer, stunning coffered ceilings, heated floors in the primary bathroom & basement theatre room, Beam Serenity Central Vacuum, Perlick side-by-side wine & drinks fridge, plus more! Tucked next to the sought-after Deer Ridge Golf Club & the 401, minutes to great amenities, Grand River, & trails make this the perfect neighbourhood to raise your family. (id:8999)
4 Bedroom
4 Bathroom
4601 sqft
6 Shettleston Drive Unit# 106
Cambridge, Ontario
Sitting at the end of a quiet street and tucked amongst the trees, you are going to fall in love with the low maintenance and quiet lifestyle offered at 6 Shettleston Drive. This building is a hidden gem in the community and units here don't come up often, especially one like this! Welcome to No. 106. This home has been beautifully updated and has 2 bedrooms, 1 bathroom and an outdoor space you are going to love with the enclosed sunroom that spans the width of the entire unit, and has direct access to the backyard. You will enjoy spending mornings, afternoons and evenings overlooking the peaceful backyard setting, free from mosquitos. The main living areas have been updated with new flooring and the beautiful modern kitchen features white cabinetry, granite countertops, stainless appliances, built-in wine rack, and plenty of counter and cupboard space for maximum kitchen functionality. The spacious living room opens to the dining area and offers you views of the private backyard setting and also has one of two access points to the enclosed sunroom, making it the perfect space to unwind and relax after dinner. Down the hall is the 4pc bathroom and the two good sized bedrooms, with the primary bedroom including the second access point to the sunroom. The building offers secured entry, a small workout room, a party room for larger family gatherings, and you also have exclusive use of an underground parking spot in the heated garage and exclusive locker use. The home is in a central location nearby all day-to-day amenities, shopping malls, parks, and easy access to hwy 401. (id:8999)
2 Bedroom
1 Bathroom
998 sqft
514 Lambton Street W
Durham, Ontario
Superior attention to detail has been paid to every aspect of this home from the exterior stone & covered patio and deck to the Coiffured ceiling and custom cabinetry inside. The extras don't stop there; walk out basement with concrete patio, garage outfitted with Flexcore cladding, gas fireplace in living room, main floor laundry & you even get brand-new GE Kitchen appliances as an Inclusion!! The spacious Primary bedroom has enough space for a king sized bed and features a custom walk in closet with all the bells and whistles. The ensuite bath is pure perfection in white with double sinks, soaker tub and glass shower with classic black accents. Patio doors off the primary bedroom give you convenient access to to the back deck that spans the entire width of the house!! The main floor also feature two more bedrooms and a stylish 4 pc bath. The extras continue in the fully finished walkout basement with a space large enough for entertaining and recreation and don't forget about 2 more bedrooms and a 3rd full bath. A bonus feature is the second covered patio with sliding doors. This Stunning Custom Built Bungalow has IT ALL!!! This truly is open concept living at its finest. Book your private showing to experience the quality that only comes from true craftsmanship! Kitchen Cabinet & Accent Wall Colour is Benjamin Moore Jack Pine CC-160. Basement has been virtually staged for illustration purposes only. (id:8999)
5 Bedroom
3 Bathroom
3255.58 sqft
690 King Street W Unit# 221
Kitchener, Ontario
Welcome to the epitome of urban living in this sleek and sophisticated one-bedroom, one-bathroom modern loft-style condo nestled between Downtown Kitchener and Uptown Waterloo. Upon entering, you're greeted by an open-concept living space, where industrial-chic meets contemporary design. The soaring ceilings create an ambiance of urban cool, while oversized windows flood the space with natural light, offering views of mature trees. The living area seamlessly flows into a modern white kitchen, equipped with stainless steel appliances, quartz countertops, and sleek cabinetry, making it an ideal space for both cooking and entertaining. The bedroom, with access to a jack and jill four piece washroom, ample closet space, and large windows, provides a cozy oasis for relaxation. With amenities such as a fitness center, rooftop terrace, and party room, this condo offers the perfect blend of luxury and convenience for the discerning urban dweller. Located in the vibrant downtown district, residents have easy access to an array of dining, shopping, and entertainment options, as well as public transportation right outside your door, making it the ideal choice for those seeking a dynamic city lifestyle. Unit includes one parking space and one locker. Contact us today for a private viewing and see this cute, bright and modern condo for yourself. (id:8999)
2 Bedroom
1 Bathroom
751 sqft
60 Frederick Street Unit# 2709
Kitchener, Ontario
Discover elevated living at Kitchener's tallest condominium, where urban refinement meets comfort and convenience. Welcome to 60 FREDERICK Street, an architectural masterpiece constructed in 2022. This impeccable unit, #2709, presents 690 square feet of contemporary luxury living, accompanied by a generous 72-square-foot balcony. Boasting 2 bedrooms and 2 full bathrooms, this residence is nestled in the heart of downtown Kitchener within the renowned DTK Condos. Inside, revel in lofty ceilings, the convenience of in-suite laundry, and a thoughtfully crafted kitchen featuring modern high-gloss cabinetry, sleek appliances, and exquisite quartz countertops. Flooded with natural light through floor-to-ceiling windows, the open-concept layout offers breathtaking views from the 27th floor of the dynamic cityscape and tranquil surroundings. Complete with a storage locker and parking spot, this unit resides within a building replete with luxurious amenities. Step into the lobby greeted by on-site concierge services and a state-of-the-art Virtual Concierge System. For the active enthusiast, a fully-equipped fitness center and yoga studio await on the 6th floor. Additionally, the 5th and 6th floors feature a spacious party room and a meticulously landscaped rooftop terrace equipped with BBQs, perfect for entertaining while enjoying panoramic city views. Ideally situated just steps away from public transit, the Ion LRT, Conestoga College DTK Campus, and more. (id:8999)
2 Bedroom
2 Bathroom
690 sqft
242 Mount Pleasant Street Unit# 18
Brantford, Ontario
Welcome to 18 - 242 Mount Pleasant Street, a stunning new bungaloft in the exclusive Lion's Park Estates, Brantford. Nestled on a serene, private cul-de-sac and just steps away from Lion's Park and the scenic Gilkinson Trail, this 2,300 sqft home offers an ideal haven for empty-nest families. Touches of style throughout, inside and out. With a double car garage and 2 car parking in the drive. This thoughtfully designed home boasts a primary bedroom on the main floor, complete with a spacious walk-in closet and a luxurious 5-piece en-suite featuring a glass shower and a relaxing soaker tub. The main floor also includes a versatile bedroom/office, a convenient mudroom off the garage, and a well-appointed laundry room. The open-concept living area is filled with natural light and gorgeous hardwood floors, creating a warm and inviting atmosphere. The kitchen has sleek kitchen cabinets with elegant finishes, quartz countertops, pantry, and entertaining sized island. This overlooks the dining room and the great room with vaulted ceiling and patio doors to the back of the home. A dream space for entertaining friends and family The loft-style second floor adds to the home's charm, the stunning upgraded hardwood stairs will take to you a space that provides an additional bedroom, a full bathroom, and a cozy media space perfect for unwinding or entertaining guests. The Basement is unfinished, with large, bright windows and high ceiling height. Enjoy modern comforts and elegant finishes throughout, with ample space for relaxation and hosting. With its prime location and impeccable design, this home is a rare find in Brantford’s sought-after Lion's Park Estates. Experience the perfect blend of luxury and convenience at 18 - 242 Mount Pleasant Street. Your new home awaits! (id:8999)
3 Bedroom
3 Bathroom
2332 sqft
54 Blue Springs Drive Unit# 44
Waterloo, Ontario
Welcome to your dream retreat nestled in the heart of nature! This fully renovated, 2-bedroom, 2-bathroom condo offers the epitome of luxury living with a serene view of the glistening Four Wells Lake and surrounding mature trees. Step into the expansive 1700+ square foot space and be greeted by an inviting open concept design, perfect for entertaining guests or simply enjoying the tranquility of your surroundings. The living area features a gorgeous wood fireplace with custom stone backdrop creating a warm ambiance on cooler evenings, while large windows and modern lighting invite abundant natural light to illuminate the space. The kitchen is a chef's delight, boasting sleek granite countertops, providing ample workspace for culinary creations, and ample cupboard space with custom inserts. High-end appliances elevate the cooking experience, making meal preparation a breeze. Retreat to the large master suite, where relaxation awaits. Views of the lake and a large walk-in closet. Complete with its own ensuite bathroom, this private sanctuary offers the perfect escape after a long day. The second bedroom provides versatility, ideal for guests, a home office, or a cozy den. Outside, a spacious balcony beckons you to unwind, listen to the birds and enjoy the silence of the area. Whether sipping your morning coffee or enjoying a glass of wine at sunset, this outdoor oasis is sure to be a favorite spot year-round. With its seamless blend of luxury, comfort, and natural beauty, this condo presents a rare opportunity to embrace the ultimate in lakeside living. Don't miss your chance to make this stunning retreat your own! Schedule your viewing today and start living the lifestyle you deserve. (id:8999)
2 Bedroom
2 Bathroom
1779 sqft
297 Hill Street E
Fergus, Ontario
NEWLY BUILT in 2022! 4 Bedroom Home with Legal Basement Apartment close to Downtown Fergus. In a quiet neighbourhood, with mature homes and parks nearby, find exactly what you are looking for. The main floor is spacious with 9' ceilings and flows nicely into the home with a large kitchen and island with quartz countertops and all brand new appliances. Upstairs you have a luxury primary bedroom with large walk-in, and primary ensuite with shower, 3 additional spacious bedrooms and full laundry room. The upstairs bath is a 5 piece bathroom with privacy door between the vanities and the tub/shower. All upgrades are modern and fresh. The 2 bedroom basement apartment offers a full kitchen with dishwasher and private laundry with a side private entrance. Not holding offers, offers anytime. Book your private viewing today. (id:8999)
6 Bedroom
4 Bathroom
2763 sqft
410 Northfield Drive W Unit# E18
Waterloo, Ontario
ARBOUR PARK - THE TALK OF THE TOWN! Presenting new stacked townhomes in a prime North Waterloo location, adjacent to the tranquil Laurel Creek Conservation Area. Choose from 8 distinctive designs, including spacious one- and two-bedroom layouts, all enhanced with contemporary finishes. Convenient access to major highways including Highway 85, ensuring quick connectivity to the 401 for effortless commutes. Enjoy proximity to parks, schools, shopping, and dining, catering to your every need. Introducing the Alder model: experience 635sqft of thoughtfully designed living space, featuring 1 spacious bedroom, a modern 4pc bathroom, and a private balcony. Nestled in a prestigious and tranquil mature neighbourhood, Arbour Park is the epitome of desirable living in Waterloo– come see why! ONLY 10% DEPOSIT. CLOSING MAY 2025! (id:8999)
1 Bedroom
1 Bathroom
635 sqft
237 King Street W Unit# 611
Cambridge, Ontario
Welcome to the Kressview Springs condominiums. Unit 611 overlooks Riverside park and the Speed River. The large forested area allows for some great opportunities to view the wildlife in the area. South facing! This home is a bright, sunny unit with wall to wall windows and patio door. There are two bedrooms and two bathrooms each located at opposite ends of the condo. Master bedroom is large enough to accomodate a king sized bed. Five piece ensuite. The second bedroom/den has a three piece washroom located outside the bedroom door. The kitchen has plenty of cupboards, double sink and includes a pantry. The combination living room, dining room and solarium are open concept. Newer flooring (2019), patio door entrance to a balcony with incredible views. In-suite laundry, one underground parking space and one locker approx 11' x 7'. Appliances are included: Fridge, stove, over the range microwave, dishwasher and dryer. They are working but being sold as is. The washer is not working so not included in the sale. Please call me for details As part of two special assessments the windows, patio doors, hallways, facade, parking garage and lobby renovations were completed in 2023. The special assessments have been paid for by the Seller. This fantastic building has an indoor pool, his and her sauna's, hot tub, sundeck, workout room, workshop, a large party room with kitchen, bathrooms, coat closet and separate exclusive entrance, billiards/ dart room, puzzles/library room and large patio with picnic tables and barbeques. Secure entrance access only. Quick access to Highway 401, Kitchener and Cambridge. Walk to Riverside Park or downtown Preston. It's a short walk to downtown (Preston) Cambridge for shopping, restaurants, library, post office and banks. Book an appointment today to view this beautiful, well cared for unit! Call your Realtor today to make an appointment! Link for the virtual tour:https://tours.eyefimedia.com/idx/225268 (id:8999)
2 Bedroom
2 Bathroom
1115 sqft
243 Northfield Drive E Unit# 204
Waterloo, Ontario
Enjoy stylish and practical living in this spacious and modern home. This unit has an open floor plan that brings together the living, dining, and kitchen areas into one smooth, welcoming space. The kitchen is equipped with stainless steel appliances quartz countertops, a butcher block island, and is enhanced with plenty of natural light. This better than new unit has been recently painted with upgraded lighting and beautiful window coverings. The comfort extends to the personal spaces, with a large walk-through closet offering extensive storage and convenience. Off the living room you can access your private balcony overlooking the well-maintained courtyard—ideal for quiet relaxation outdoors. The inclusion of a deeded underground parking space is a notable upgrade you will truly appreciate. Blackstone was designed to cater to all needs, with controlled entry, accessible features like elevators and ramps, and top-notch amenities. You will love to entertain on the terrace with a hot tub, stainless steel barbeques, a gas fire pit, loungers and dinettes. There is a fantastic co-work space, a contemporary party room, a fitness center, a dog washing station, bike storage, and visitors parking. Beyond the unit itself, Blackstone Condos offers a lifestyle of convenience and luxury. The building is home to several trendy commercial shops and restaurants, providing residents with ultimate convenience. The strategic location ensures quick access to the highway, the LRT, and a wide range of services and amenities. Affordable and boujee this property will be a breath of fresh air every time you come home! (id:8999)
1 Bedroom
1 Bathroom
556 sqft
4961 Wellington 29 Road
Guelph, Ontario
GENEROUS ACREAGE SURROUNDS THIS BUNGALOW spanning over 4000sqft of living space, boasting a meticulously crafted stone exterior & lush landscaping that exudes undeniable curb appeal. Crafted to perfection! Step into the breathtaking kitchen, adorned with top-of-the-line appliances, quartz countertops, and floor-to-ceiling white cabinetry complemented by a sleek tile backsplash. The grand center island, complete with a beverage fridge, and ample seating, beckons gatherings & culinary adventures. Flowing seamlessly from the dinette are garden doors opening to a sprawling concrete patio, where outdoor living reaches new heights. Entertain effortlessly with a fully equipped kitchen featuring a built-in gas & wood BBQ, and a tantalizing wood-fired pizza oven. A luxurious 14' swim spa offers indulgent relaxation with stunning views as the backdrop. Inside, the living room captivates with its towering 10’ fireplace. Retreat to the primary suite, boasting panoramic views of the backyard, a generous walk-in closet, & a 5pc ensuite complete with an oversized glass shower, standalone tub, & a spacious vanity adorned with quartz countertops & double sinks. 2 additional sizable bedrooms & a stylish 4pc main bathroom cater to family. A well-appointed laundry room, office, & powder room complete the level. Descend to the finished lower level, where a walk-out design & abundant windows create a bright & inviting suite - perfect for future in-law. Ideal for extended family or guests, this level offers a family room w/a fireplace, a bar & dining area, gaming space, & a sizable workout area. Sliding doors lead to a second concrete patio overlooking mature trees & verdant green space. Completing this remarkable property is the heated oversized 2-car garage, featuring a workshop/office & a convenient car lift, transforming it into a 3-car haven for enthusiasts. Embrace the serenity of country living while enjoying proximity to amenities, with Rockwood & Guelph just a short drive away. (id:8999)
4 Bedroom
4 Bathroom
4008 sqft
221 St Andrew Street
Mitchell, Ontario
Spacious 4-bedroom bungalow situated on over a quarter of an acre. Enjoy the outdoor oasis with an in-ground heated saltwater pool, pool cabana & gazebo. The updated kitchen features modern cabinetry and quartz countertops, the sunken living room boasts beautiful vaulted ceilings with doors leading to the pool. The lovely primary suite includes an ensuite bathroom with heated floors. The finished lower level recroom complete with a gas stove and a full bathroom, offers additional living space. Other features include a fully fenced backyard, attached 1.5-car garage with 200 amp service, updated furnace and c/air, storage shed, and a large concrete driveway. Conveniently located near schools and a community centre, offering the best of small-town living. (id:8999)
4 Bedroom
3 Bathroom
1808 sqft
10 Holborn Court Unit# 14
Kitchener, Ontario
3 Beds, 2 Baths, Attached Single Garage Are you looking for the perfect townhouse condo that offers both comfort and convenience? Look no further! This lovely 3-bedroom, 2-bathroom townhouse condo with an attached single garage is now available for sale. As you step inside, you are greeted by a cozy living room that is perfect for relaxing and entertaining guests. The adjacent dining room provides the ideal setting for meals and gatherings. The townhouse condo features three good size bedrooms, offering ample space for a growing family or guests. The master bedroom boasts a cheater ensuite bathroom. One of the highlights of this townhouse condo is the finished basement, adding extra living space and versatility to the property. Whether you need a home office, recreation room, or additional storage, the finished basement has great possibilities. Located in a the Stanley Park neighborhood, this townhouse condo offers a convenient lifestyle with easy access to amenities, schools, parks, and more. The attached single garage provides secure parking and storage space for your vehicles and belongings. Don't miss out on this opportunity to own a charming townhouse condo that checks all the boxes. Contact us today to schedule a viewing and make this your new home sweet home! (id:8999)
3 Bedroom
2 Bathroom
1295 sqft
218 Red Clover Court
Kitchener, Ontario
Welcome to your dream home in the heart of a highly sought-after neighborhood! This stunning townhouse offers everything you desire – from its charming curb appeal to its spacious interior filled with hardwood flooring and natural light. Step inside to be greeted by a well-lit entry leading you to a modern powder room, setting the tone for elegance and comfort. The main floor open concept design is highlighted by a wall of windows, flooding the space with sunshine and showcasing the beauty of the outdoors. The kitchen, equipped with ample cabinets and modern finishes, is a chef's delight. Upstairs, retreat to the large primary bedroom featuring dual closets, accompanied by a convenient upstairs laundry and a luxurious main bath. The expansive walk-out basement presents endless possibilities, perfect for an in-law suite or additional living space. Step outside to the backyard oasis, complete with upper and lower decks, offering the perfect setting for outdoor relaxation and entertainment. Don't miss your chance to call this exceptional property home. (id:8999)
3 Bedroom
2 Bathroom
1126 sqft
8 Harris Street Unit# 405
Cambridge, Ontario
Embrace the charm of this one-bedroom plus den apartment nestled in the heart of downtown Galt! Revel in the newly installed luxury vinyl flooring, fresh paint, and the added touch of a quartz countertop in the kitchen. Enjoy delightful 4th-floor views of downtown from your private balcony. This unit goes beyond with its private underground parking spot and a convenient storage locker. With proximity to The Gas Light District, The Grand River and Trails, coffee shops, gyms, restaurants, The University of Waterloo's Architectural Campus, Cambridge Farmer's Market, and trails, every convenience is at your doorstep. Don't miss out on this opportunity! Vendor financing is available. Schedule your showing today to seize this chance. (id:8999)
2 Bedroom
1 Bathroom
749 sqft
62 Balsam Street Unit# H204
Waterloo, Ontario
WELCOME TO YOUR NEW HOME/INVESTMENT PROPERTY! Located just steps away from both WLU and U of W, this unit has a prime location. This Sage III Hickory Suites Building has one of the best locations in the complex. It has 1 bedroom plus a den that could easily be transformed into a 2nd bedroom. 2 full bathrooms as well make this an ideal investment. The upgraded kitchen includes granite counters, a built-in dishwasher and microwave, and breakfast bar. Enjoy the covered balcony for siting out and enjoying a few rays of sunshine. Quality flooring thorughout. And to top it all off this unit includes 1 parking spot. Leased at an incredible rate until August 31st, 2026. Great tenants! (id:8999)
2 Bedroom
2 Bathroom
960 sqft
71 Bayview Drive
St. Catharines, Ontario
An exceptional offering in peaceful and picturesque Port Dalhousie. This stunning home offers a one-of-a-kind experience, combining a dreamy entertainer's backyard, breathtaking interior finishes, & a view of Lake Ontario. Experience an open-concept floor plan as soon as you enter the front door. Attention to detail & luxurious finishes are evident with a marble island, luxury appliances and everything you would need from a chef’s kitchen. The main floor features a second living area and private office, providing space for relaxation and productivity. The backyard is something to truly cherish. Entertain your friends in the pool, hot tub or game of ping pong on the low-maintenance turf. After hosting, sit back and relax in numerous lounging areas in this resort-like oasis. The Primary suite is draw-dropping with spa-like tranquillity. The his-&-hers ensuite is separated by a glass walk-in shower & includes a soaker tub with a view of the lake. The walk-in closet is spacious, accompanied by another closet & catering to any wardrobe while the dressing room serves as a versatile space for a nursery, yoga area, or office. Step out onto the balcony to enjoy lake views with your morning latte. On the same floor, you'll find 2 additional bedrooms, 4-pce bath, and a flex space that can serve as an office or homework area, for kids/guests. Moving down, the additional entry from the driveway is more than just a mudroom; it showcases a stunning timber ceiling, offering a warm welcome to your guests with heated floors, and access to the main level & basement. The lower level is well designed with a large bedroom, a 3-pce bath, & a second kitchen. Gather in the living area around the stone fireplace to watch the big game or simply unwind. The location is unbeatable - steps from Lake Ontario and a short walk to downtown Port Dalhousie’s shops, restaurants, and beach. Don't miss the chance to call this unbeatable place home - a sanctuary of luxury, comfort, and beauty all in one. (id:8999)
4 Bedroom
5 Bathroom
3766 sqft
1059 Whetherfield Street Unit# 72
London, Ontario
Stunning End Unit 3 bedroom 2.5 bath townhouse condo in desirable neighbourhood. The unit features an attached garage with inside entry, 5 appliances. Heading upstairs you will be greeted with a spacious master bedroom that features a ensuite with double sink and corner shower. Bright and spacious living room features patio doors to deck. Unfinished basement with plenty of room for rec-room and rough in for extra bathroom. The property is very well maintained and close to all amenities. Located close to a park with walking trails, perfect for entertaining or summer activities with children & pets. (id:8999)
3 Bedroom
3 Bathroom
1525 sqft
255 Northfield Drive East Unit# 414
Waterloo, Ontario
Don't miss your chance to view this modern and functional 4th floor unit in the highly sought-after Blackstone Condos. Enjoy the bright and inviting space with an open concept kitchen and living room, boasting large windows with great views and a large private balcony. The primary bedroom is equipped with a walk in closet and 4 piece ensuite. The secondary bedroom, additional 4 piece bath, and in-suite laundry make this condo the perfect space for young professionals or a smaller family. The amenities include an amazing roof-top terrace, BBQ area, fitness centre, business centre, media room, bike room, dog washing station, and a beautiful courtyard to be enjoyed during the warmer months! Close proximity to many restaurants, shopping, trails and parks, and a quick drive to RIM park, Conestoga Mall, St Jacobs Market, Universities, and Uptown Waterloo. (id:8999)
2 Bedroom
2 Bathroom
821 sqft
410 Northfield Drive W Unit# E1
Waterloo, Ontario
ARBOUR PARK - THE TALK OF THE TOWN! Presenting new stacked townhomes in a prime North Waterloo location, adjacent to the tranquil Laurel Creek Conservation Area. Choose from 8 distinctive designs, including spacious one- and two-bedroom layouts, all enhanced with contemporary finishes. Convenient access to major highways including Highway 85, ensuring quick connectivity to the 401 for effortless commutes. Enjoy proximity to parks, schools, shopping, and dining, catering to your every need. Introducing the Hazel model: experience 690sqft of thoughtfully designed living space, featuring 1 spacious bedroom + den, a modern 4pc bathroom, and a walk-out patio. Nestled in a prestigious and tranquil mature neighbourhood, Arbour Park is the epitome of desirable living in Waterloo– come see why! ONLY 10% DEPOSIT. CLOSING MAY 2025! (id:8999)
1 Bedroom
1 Bathroom
690 sqft
410 Northfield Drive W Unit# E2
Waterloo, Ontario
ARBOUR PARK - THE TALK OF THE TOWN! Presenting new stacked townhomes in a prime North Waterloo location, adjacent to the tranquil Laurel Creek Conservation Area. Choose from 8 distinctive designs, including spacious one- and two-bedroom layouts, all enhanced with contemporary finishes. Convenient access to major highways including Highway 85, ensuring quick connectivity to the 401 for effortless commutes. Enjoy proximity to parks, schools, shopping, and dining, catering to your every need. Introducing the Aspen model: experience 675sqft of thoughtfully designed living space, featuring 1 spacious bedroom + den, a modern 4pc bathroom, and a walk-out patio. Nestled in a prestigious and tranquil mature neighbourhood, Arbour Park is the epitome of desirable living in Waterloo– come see why! ONLY 10% DEPOSIT. CLOSING MAY 2025! (id:8999)
1 Bedroom
1 Bathroom
675 sqft

