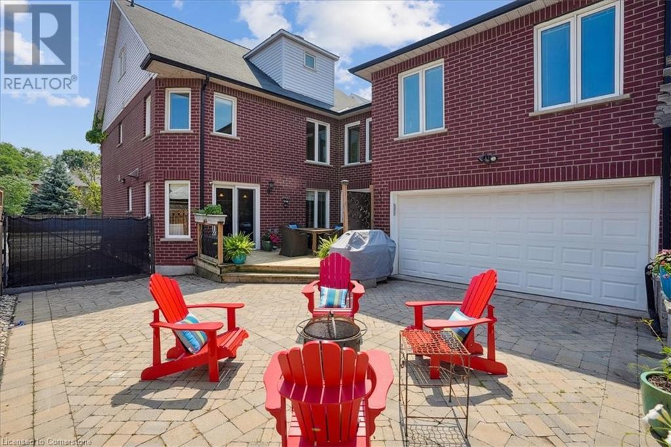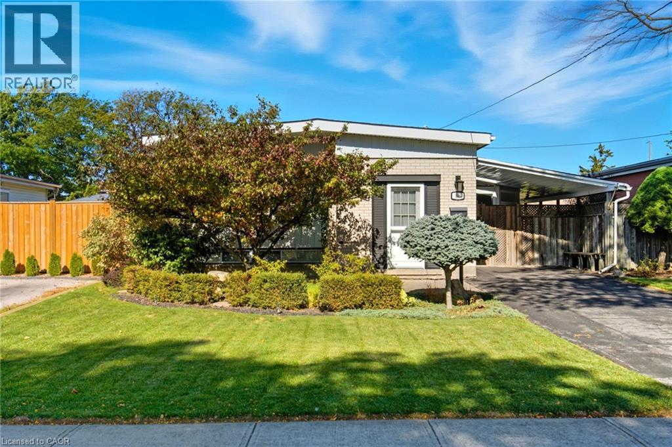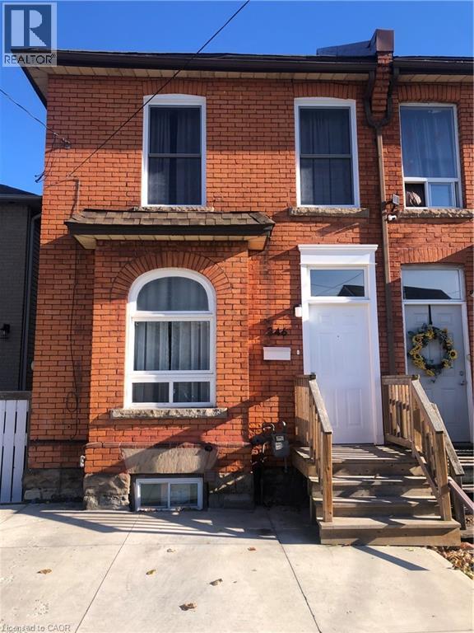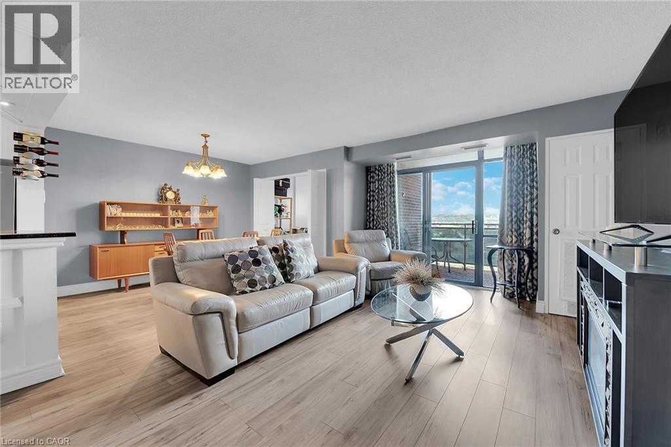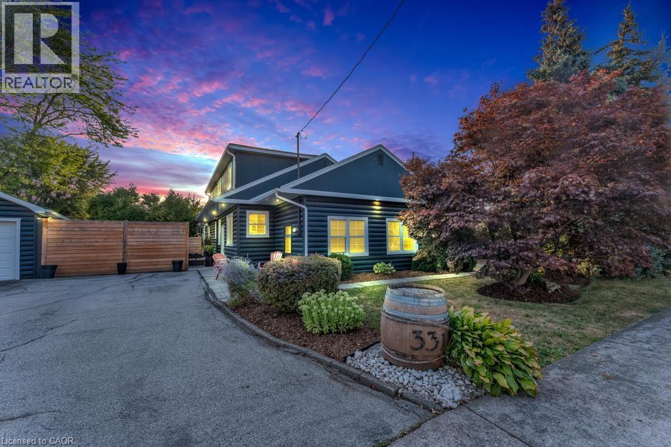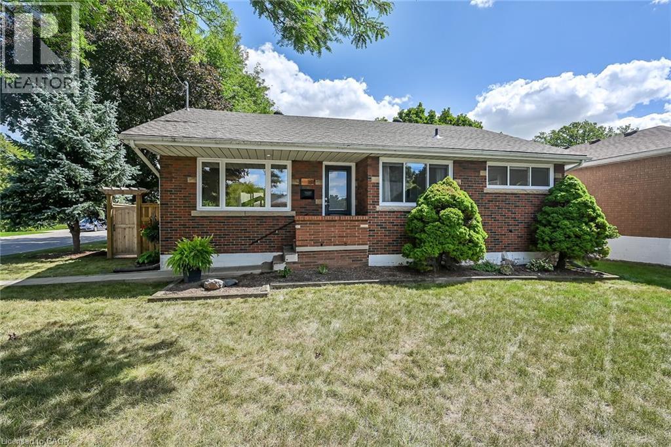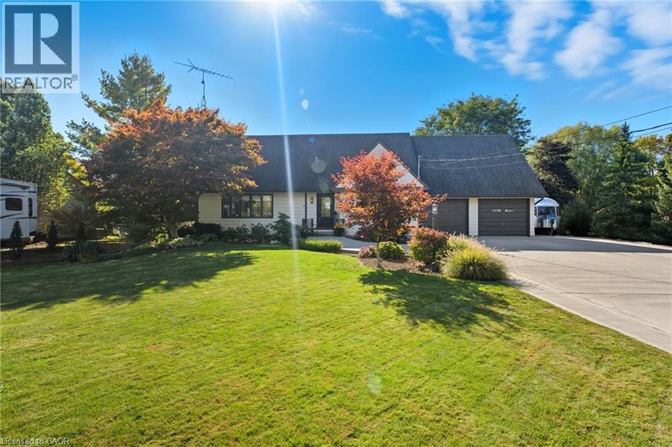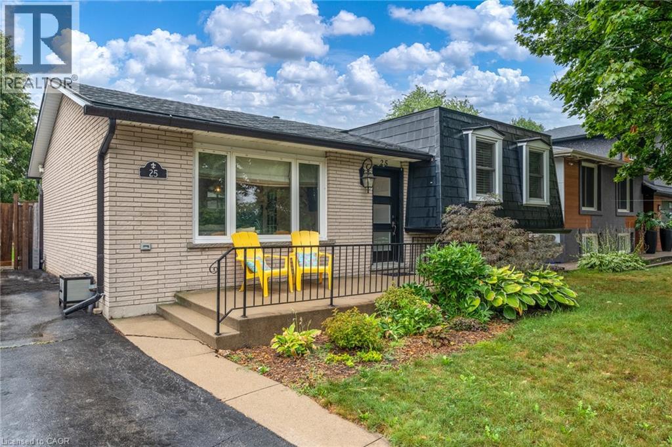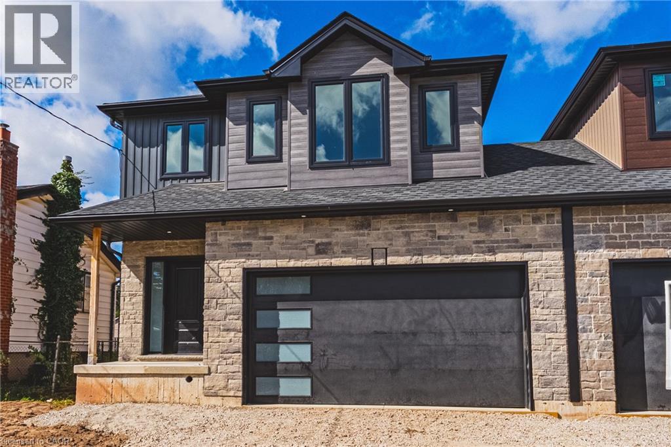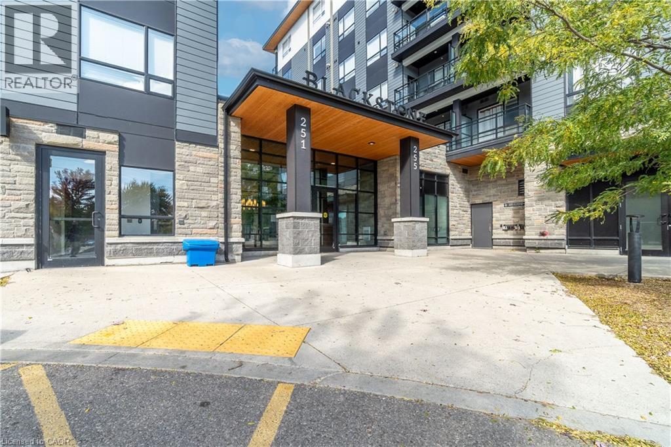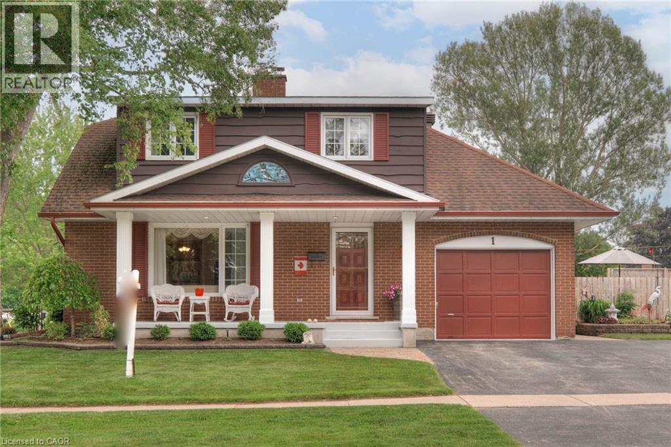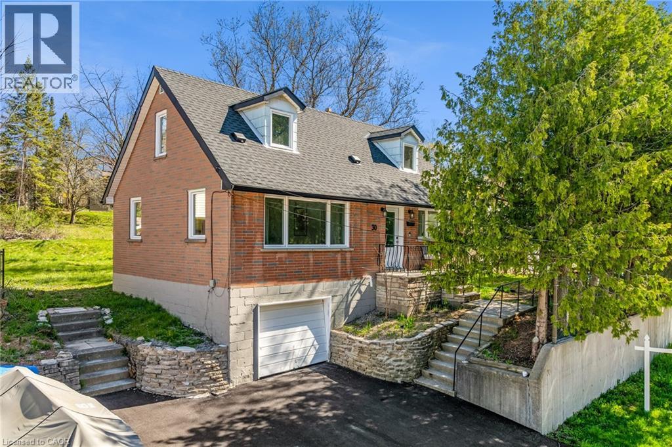105 River Glen Boulevard
Oakville, Ontario
Welcome to this exceptional 7 Bedroom, 2.5-storey home - with a rarely seen Floorplan in River Oaks! Ideal for larger families, this home is much bigger than it looks with over 3750sq.ft. (above ground), plus a 7th Bedroom and Recreation Room on the lower level (total size is just over 5100sq.ft.). Features include: a super-private Primary Bedroom Suite with two closets (one walk-in, one custom built) plus an updated 5-pc Ensuite Bathroom; the 3rd-level Loft hosts the 6th Bedroom + 4-pc Bathroom + a cozy Family Room; the luxury 'Chef's Kitchen' features a built-in WOLF gas stove and double wall ovens, SUB-ZERO fridge (2023), a stunning, extra-large custom Island with one slab (47.5 sq.ft.) of Labrador-stone granite, plus warm, maple flooring from Erin,Ontario. The Kitchen is open to the Family Room (featuring a Vermont Castings gas fireplace) and Sunroom with two sliding doors to the deck and inside access to the oversized 2-car Garage. Enjoy the backyard summer oasis with an inground, heated Pioneer pool (heater 2024/pump 2023/liner 2021) and beautiful Courtyard! Open the rod-iron gate for multi-car parking. Tons of upgrades including roof and windows! Great location - Transit and major retailers nearby, plus just a short walk to Holy Trinity Catholic School and River Oaks Community Centre. This home is a must-see! (id:8999)
106 Fielding Crescent
Hamilton, Ontario
Welcome to 106 Fielding Crescent — a lovingly maintained raised bungalow in a desirable Hamilton neighbourhood! This spacious home features a bright main floor with an inviting living and dining area, perfect for family gatherings. The kitchen offers ample space and cabinetry with access to the carport for easy shopping unloading. The fully finished basement provides a second full bathroom and a large recreation space complete with a bar — ideal for entertaining or relaxing. Set on a generous, landscaped lot with great curb appeal, this home offers plenty of room to enjoy both indoors and out. Conveniently located close to parks, schools, shopping, and highway access. Move-in ready and full of charm, 106 Fielding Crescent is the perfect place to call home! (id:8999)
346 Hughson Street N
Hamilton, Ontario
Welcome to this 2.5-storey semi-detached brick home, just steps from the GO Station and walking distance to Bayfront Park, Biking and walking trails, shops and public transit in a highly sought-after neighbourhood. This charming home features 2+1 bedrooms and 2.5 bathrooms, with a functional layout with no carpet throughout. The spacious main bedroom was created by combining two smaller rooms and now features a full wall-length closet. The second-floor bathroom has been fully renovated, adding modern comfort to this classic home. The updated kitchen boasts a new 11.5-foot quartz countertop, vinyl plank flooring, commercial-grade sink and faucet, porcelain tile backsplash, and under-cabinet lighting. Colonial-style upgrades throughout include custom crown and wall molding, updated front entry door, and interior door casings. The home also features upgraded windows in the master bedroom and dining room and new washer and dryer (2024). Additional multi use area in the attic allows for extra storage or workspace. A separate basement apartment with a walk-up entrance offers great income potential to help with mortgage payments or space for extended family. Outdoors, enjoy a custom-built backyard shed, enclosed under-deck storage, and vegetable garden. Double wide concrete driveway in this area is a bonus. With thoughtful upgrades and an unbeatable location, this home is a rare find. Note to investors looking to expand their portfolio consider the income potential of this property as a 2 unit rental asset. (id:8999)
301 Frances Avenue Unit# 1406
Stoney Creek, Ontario
Perfect for singles or couples looking to downsize, this bright 1-bedroom, 858 sq. ft. condo at the Bayliner offers comfort, style, and stunning views of the escarpment. Streamlined living meets vibrant surroundings, giving you the space you need without the upkeep of a larger home. Enjoy lakeside walks, unwind in nearby parks, or explore the scenic Devil’s Punch Bowl Conservation Area. Local cafés, shops, and restaurants are just minutes away, while the QEW keeps the city and weekend escapes within easy reach. Inside, the open layout maximizes light and functionality, creating a cozy, modern home ideal for downsizers who want both convenience and charm. The Bayliner isn’t just a condo—it’s a lifestyle. Relax, explore, and embrace the perfect balance of lakeside tranquillity and urban connection. (id:8999)
331 St Paul Street W
St. Catharines, Ontario
Set on an oversized lot in the desirable Rykert/Vansickle neighborhood, this tastefully updated home offers the perfect blend of modern style and everyday comfort. With thoughtful updates, it’s truly move-in ready for a family to enjoy and grow into. Inside, you’ll find a bright and open layout with 5 bedrooms and 2 bathrooms, featuring stylish updates such as an upgraded kitchen and bathrooms, appliances, refinished floors on the main level. The result is a home that feels fresh, contemporary, and welcoming. The highlight is the property itself — a rare large lot with plenty of room to enjoy. Whether you envision lush gardens, an outdoor entertaining space, or a backyard retreat that comes with a hot tub, this property offers endless possibilities. Tucked into a family-friendly neighborhood yet close to schools, parks, shopping, and transit, this home delivers both space and convenience. Opportunities like this don’t come often — a spacious, stylish home with land to spare in the Rykert/Vansickle neighborhood of St. Catharines. (id:8999)
181 West 18th Street
Hamilton, Ontario
Ideally located in the sought after West Mountain Buchanan Park neighbourhood near top rated schools, parks, shopping and Linc access. Beautifully updated this home has a warm and inviting atmosphere, the main level features a bright open concept living/dining room with fireplace, sliding doors to the rear deck and hardwood floors throughout the principal rooms. A well appointed kitchen, 3 bedrooms and gorgeous updated main bath finish off this level. Whether you are looking for an in-law suite or would like the extra space for yourself the finished lower level with separate entrance provides a large rec room, additional bedroom, 3-piece bath and kitchen facilities. Situated on a deep 120' lot the fully fenced private backyard invites you to relax and unwind on the patio under the gazebo, or enjoy alfresco dining on the fabulous new deck (2025). A rarely found detached double car garage with hydro completes the exterior. Recent updates include 200 amp panel in house 2022, 100 amp panel in garage 2025, furnace and hot water tank 2022, most windows and two exterior doors in 2022, main bath 2023. Exceptional value, schedule a viewing to see this beautiful property today! (id:8999)
685 Robson Road
Waterdown, Ontario
Welcome to 685 Robson Road! Perfectly located East of Flamborough and Burlington, bordering Waterdown, experiencing country living with town amenities right around the corner. With 3 + 1 bed and 2.5 baths this home is the perfect family home with plenty of recreational space in the fully finished basement. Complete with custom cherry kitchen and custom cabinets throughout the house. Concrete driveway with lots of room for parking. Oversized garden shed. Backing on to farmland and trees creates a perfectly private outdoor living area. Walk out the back door to a raised deck and take in the view of the beautiful gardens and trees. The oversized attached garage has plenty of space for 2 cars and with its extra depth any of your workshop dreams or hobbies. Backup generator for a number of utility functions. (id:8999)
25 Glenvale Drive
Hamilton, Ontario
Welcome to 25 Glenvale Drive! This beautifully updated side-split in the sought-after West Mountain Gilkson neighbourhood is perfect for first-time buyers, growing families, downsizers, or those looking for a turnkey property with long-term potential. The open-concept main level offers a bright and inviting layout with a spacious family room, dining area, and modern kitchen featuring a large island, ample cabinetry, and plenty of natural light. From here, walk out to the private backyard, complete with a deck and a solid 20 x 10 shed-ideal for summer barbecues, gardening, or simply relaxing in your outdoor retreat. Upstairs, you’ll find three freshly painted bedrooms and a 4-piece bathroom, providing comfort and functionality for the whole family. The lower level adds even more living space with a generous family room complete with a built-in bar fridge, a 2-piece bathroom, tons of storage, and a large laundry room. It’s a versatile level, great for entertaining or creating flexible space that can adapt to your family’s needs over time. This home is truly move-in ready, with valuable updates already done for you: furnace and AC (2023) with 8 years of transferable warranty remaining, eaves (2022), electrical updates (2022), and a durable metal roof built to last, giving you a lifetime of peace of mind. Located just minutes from both Ancaster and the central mountain, 25 Glenvale Drive sits in a family-friendly neighbourhood close to schools, parks, shopping, transit, and highway access. Combining comfort, convenience, and future possibilities, this home checks all the boxes-whether you’re looking for your forever home or a property with investment potential. (id:8999)
39 Norwich Road
Stoney Creek, Ontario
Stunning four bedroom home with separate side door entrance leading to basement ideal for additional dwelling space. Brand new, 2475 square foot home only attached at the garage of the neighboring new-build. Oversized double garage (20 feet) allows with walk out to breezeway leading to backyard. More like a detached home with a wide presence, and great curb appeal. Entire home is drenched in natural light with oversized windows on all levels including basement. Absolutely gorgeous foyer with rounded wood staircase and open ceiling to above. Massive main level blanketed in hardwood floors and high end ceramics. Pot lighting everywhere. Still in time to chose all finishing, colors and more! Large list of upgrades already included with a negotiable builder willing to provide a high end product for the price of one that would be considered standard. Large lot in established Stoney Creek neighborhood, close to all amenities, arterial infrastructure and more. Taxes not yet assessed as it is a new build (id:8999)
255 Northfield Drive E Unit# 407
Waterloo, Ontario
Discover modern living at its finest at Blackstone Condos in Waterloo East! Built in 2020, this stunning 2-bed, 2-bath unit offers over 850 sqft of open-concept space with 9' ceilings, large windows, and a private balcony that fills the home with beautiful natural light. The sleek kitchen features white cabinetry, quartz countertops, stainless steel appliances, and a subway tile backsplash, complemented by premium laminate flooring throughout. The spacious layout includes a primary bedroom with ensuite and a second bedroom with a nicely sized closet, plus in-suite laundry for added convenience. Enjoy upscale amenitiesfitness center, co-working space, event lounge, bike storage, and a rooftop terrace with BBQs, fire pit, and courtyard views. Steps to Browns Socialhouse, shops, transit, and minutes to St. Jacobs Market, trails, and highwaysthis is contemporary comfort in the perfect location! (id:8999)
1 Kingfisher Drive
Elmira, Ontario
Experience relaxed, comfortable living in this beautifully cared-for home located in Elmira’s sought-after Birdland neighbourhood. Set on a generous 125 ft x 62 ft lot, this 3-bedroom, 2-bathroom home offers a seamless blend of function, charm, and tranquility — the perfect escape from the everyday. Step inside to find a bright and inviting main floor where the living room flows easily into the dining area and kitchen — an ideal setup for hosting loved ones or enjoying quiet mornings. The kitchen provides direct access to the backyard, laundry room, and heated garage, offering everyday convenience right at your fingertips. Upstairs, you’ll find three spacious bedrooms and a full bathroom, with the added potential to create a fourth bedroom or bonus space above the garage, if desired. Step outside and discover your own private sanctuary. The beautifully landscaped backyard is designed for relaxation and enjoyment, featuring an in-ground pool, a natural flagstone patio, and a charming pool house with electrical — a perfect space for entertaining or simply unwinding. Whether you're taking a dip on a hot summer day, gardening among the blooms, or listening to the birds, this backyard offers peace and privacy year-round. The fully finished basement adds even more versatility with a cozy gas fireplace, second bathroom, home office, and flexible living space — great for guests, hobbies, or working from home. The heated garage includes a unique screen door system, making it a functional extension of your living space — ideal for storage, projects, or a casual hangout spot. Lovingly maintained and thoughtfully designed, 1 Kingfisher Drive is more than just a home — it’s a lifestyle. If you’re ready to enjoy the comfort of a quiet community, spacious living, and your very own backyard oasis, this could be the one. (id:8999)
30 Ann Street
Dundas, Ontario
Welcome to 30 Ann Street, a charming 1.5 storey detached home in highly sought-after Dundas, where charm, nature, and community meet. This is an incredible opportunity to enter the Dundas market, make it your own, and build equity. Set on a spacious, tree-lined lot, you are just a 15 minute walk to downtown Dundas with local shops, cafes, and waterfalls along the way. It's a quick commute to McMaster University, making it a smart choice for students, staff, or investors! Inside, the layout is bright and full of potential, offering 3+1 bedrooms and 2 full bathrooms. The basement features a separate entrance, large windows, and a full bathroom, providing versatile space for an in-law setup, home office, or recreation room. Many important updates are already done, including a new sewer line, new sump pump, and new backflow valve, laying the groundwork for future renovations. With newer windows, front roof, furnace, and AC, much of the heavy lifting is complete. Now it is your turn to add your style and make this home truly yours. Do not miss your chance to live in the heart of Dundas. This is more than a home, it is your entry into an incredible community surrounded by nature, trails and small town charm. (id:8999)

