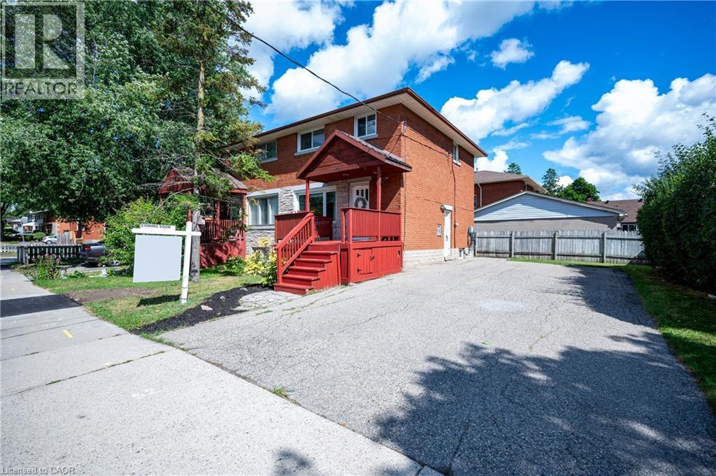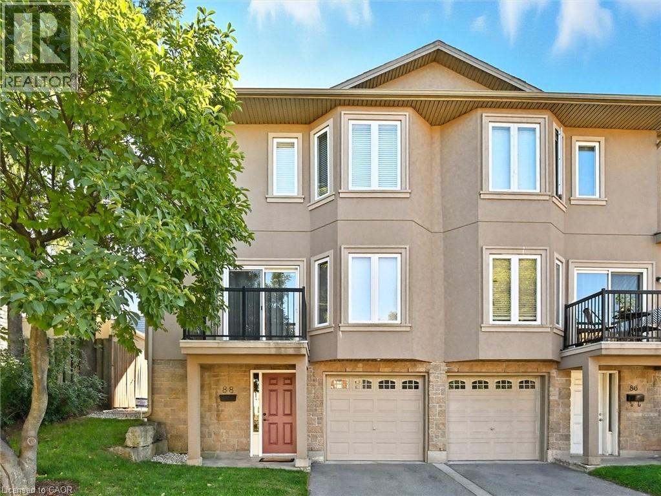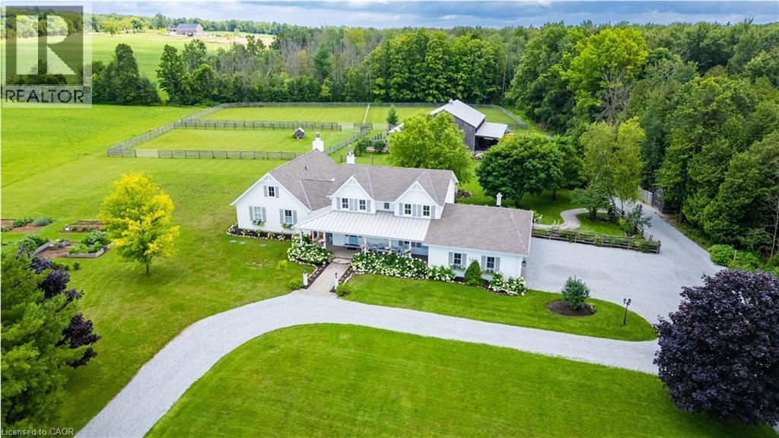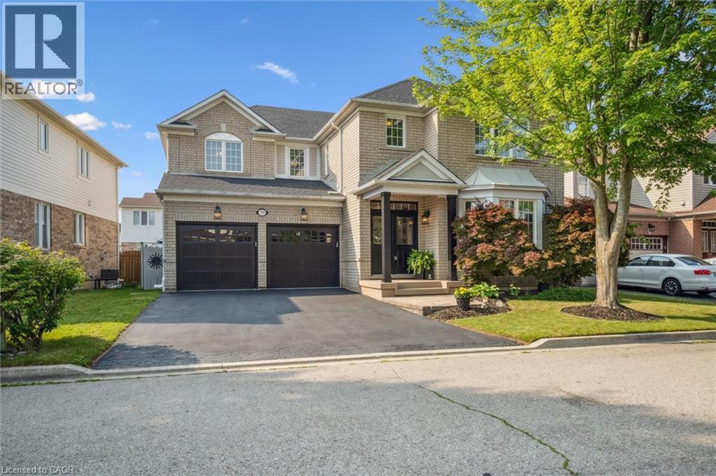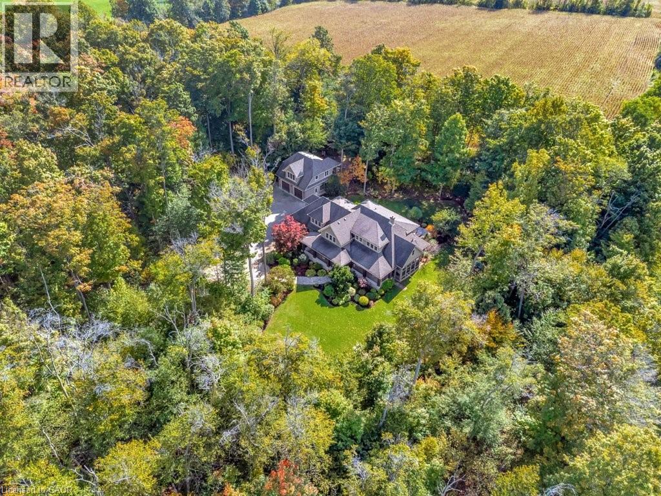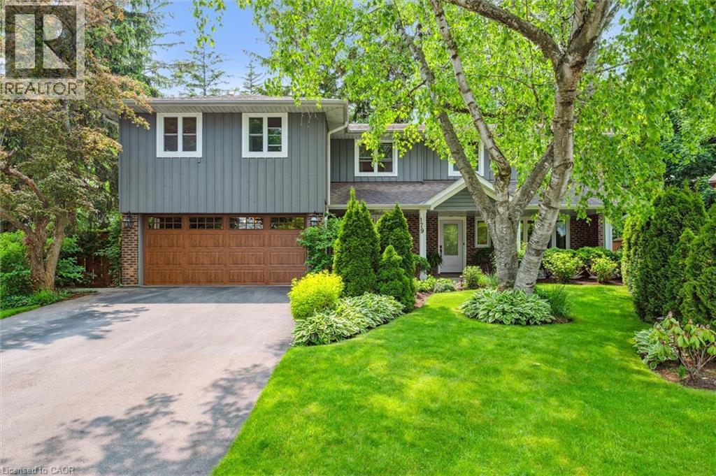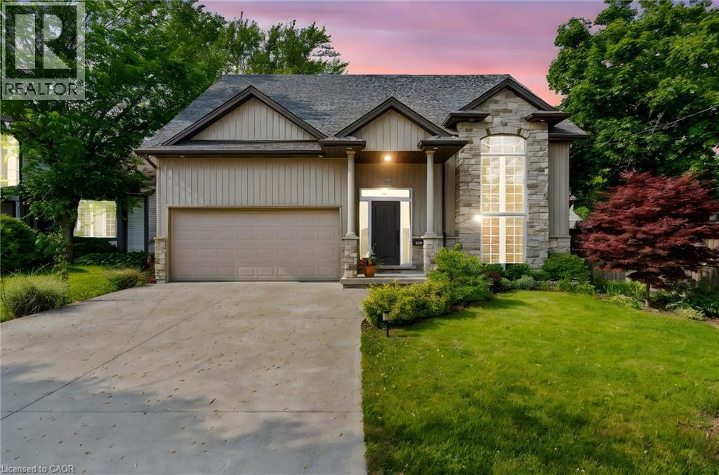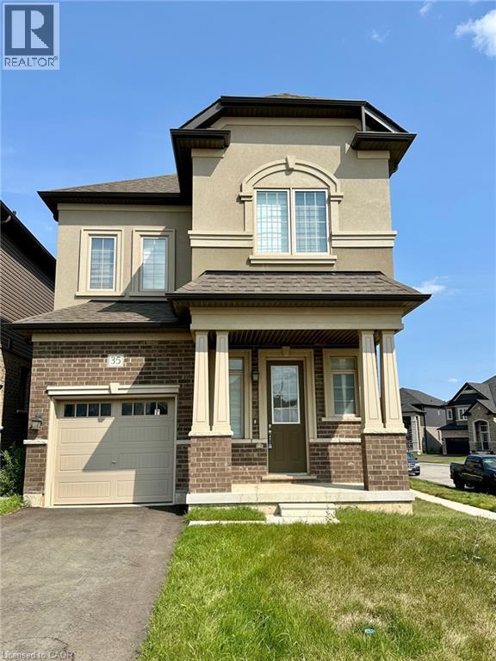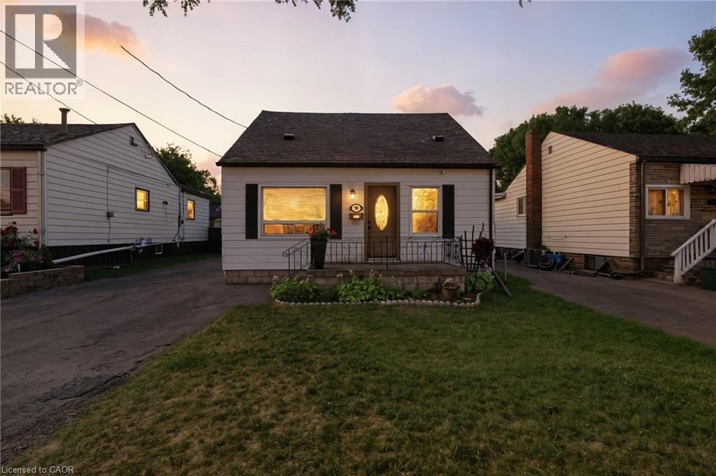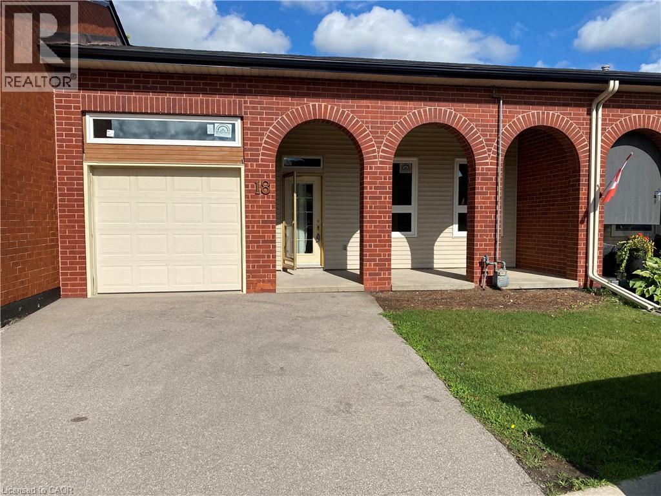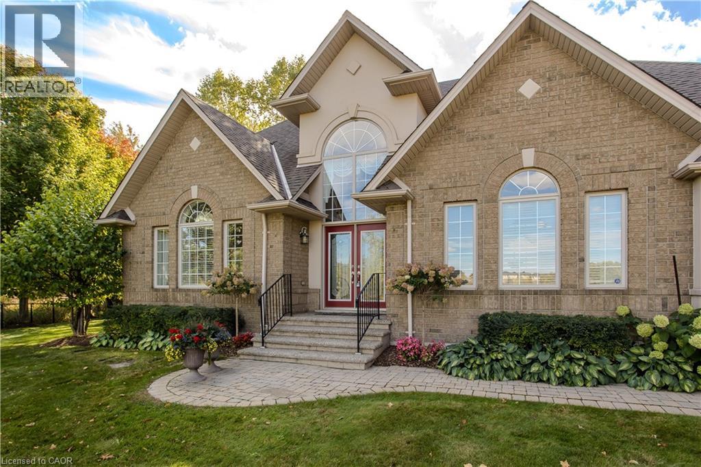6786 Christine Court
Niagara Falls, Ontario
Tucked away on a quiet court in Niagara Falls' Calaguiro Estates neighbourhood, this timeless estate offers elegance, comfort, and natural beauty in equal measure. From the moment you step inside, you’re greeted by beautiful hardwood floors, expansive bay windows that flood the space with natural light, and a striking feature stone fireplace that anchors the cozy family room. The main-floor boasts a luxurious primary suite complete with a spa-inspired 6 piece ensuite bath — your personal sanctuary. The spacious kitchen is ideal for the home chef, offering ample counter space, generous cabinetry, and a charming breakfast nook surrounded by oversized windows with views of your private backyard retreat. Enjoy the ease of a large main floor laundry room with plenty of built-in storage. Upstairs, you’ll find and additional 3 generously sized bedrooms. The open-concept, partially finished basement features large windows and offers endless potential for additional living space, entertainment, or home office use. Step outside into your beautifully landscaped backyard oasis, backing onto a wooded area that provides privacy, tranquility, and a connection to nature rarely found within city limits. This is a rare opportunity to own a classic, well-appointed home in a serene setting — just minutes from local amenities, top-rated schools, and the scenic wonders of Niagara. (id:8999)
91 Wilfred Avenue
Kitchener, Ontario
This all brick 3 bedroom, 1 bath semi-detached home offers plenty of space, parking, and potential to suit your needs. Located in a well-connected area with quick access to shopping, schools, restaurants, parks, and transit, it’s a practical option whether you’re looking for your first home or an investment property. The home has been freshly painted and features a functional layout with comfortable living spaces and room to make updates to suit your style. Complete with a finished rec room, this level offers the potential for a 4th bedroom and additional living space! One of the properties standout features is the generous parking, with space for 4 vehicles — something not often found in similar homes. With a combination of convenience, affordability, and opportunity, this property is ready for new owners to move in and enjoy! (id:8999)
88 Wood Street E
Hamilton, Ontario
Enjoy the best of urban living in this spacious and updated home, ideally located close to Hamilton Harbour, the GO Station, and vibrant James Street North. The main floor features an expansive open-concept living and dining area with coffered ceiling, hardwood floors, recessed lighting, a front balcony, and access to the garden deck. The modern kitchen includes an island and brand new stainless steel LG French door fridge, LG ThinQ built-in dishwasher, over-the-range microwave, and stove. Upstairs, discover three bedrooms, including a primary suite with a 4-piece en-suite offering a jetted tub and separate shower. The entry level welcomes you with a large foyer, 2-piece washroom, and a convenient laundry room with brand new Samsung stackable washer and ductless dryer. All bathrooms are refreshed with new vanities, faucets, and mirrors. Additional updates include new faux wood blinds, carpet on the bedroom level, and a Nest thermostat. Direct access to the home is provided from the garage, which is equipped with an app-based door opener. Bennetto Elementary School and Community Centre and St. Lawrence Catholic Elementary School are right on your doorstep. (id:8999)
234 Concession 14 Road E
Flamborough, Ontario
Welcome to your dream country estate! Ideally, located on a quiet rd walking distance to the Mountsberg Conservation and close to Milton, Oakville and Burlington. This breathtaking property spans over ten acres of pristine land, offering a perfect blend of country living and luxury. A beautiful farmhouse, with over 7000 square feet of living space. This home offers everything for family, friends, and entertaining. Once inside, you will be welcomed by a spacious foyer that leads to a dreamy library, and then past an enchanting dining room with a 14-person table and gas fireplace. Next you'll be greeted by the heart of the home. An awe-inspiring kitchen featuring a magnificent island, adorable pantry, Subzero fridge, Miele double ovens, and a stunning 36-inch Lacanche range. Wide plank wood floors on all levels add a touch of warmth to every room. The primary wing offers beautiful views, ensuite bathroom, stately primary bedroom with double closets and a personal office or dressing room. Open from the kitchen, the cathedral ceiling living room is adorned with a Rumford fireplace. Notice the views and light streaming in from new Anderson Windows all around. To tackle the farm fun a well appointed garage, a mudroom and laundry room off side and back entrance. Outside, a rolling pasture, beautiful barn with separate well, paddocks, heated workshop and tack room. Below, a bright walkout with five-piece bath, 3 bedrooms each with large windows, exercise room, large schoolroom/ rec room, a third fireplace, and radiant floor heating ensure comfort even on the chilliest of days. Two furnaces, a Veisman boiler, all-new plumbing and electrical, and a second laundry room give you peace of mind that your home will function as well as it looks. With 8 bedrooms and 5 bathrooms, there's ample space for everyone to unwind and relax. With picturesque views of paddocks, gardens, pasture, and forests right outside your window, this is how your family is meant to live. (id:8999)
79 Zieman Crescent
Cambridge, Ontario
Welcome to 79 Zieman Crescent! This meticulously maintained 5-bedroom, 2.5-bathroom home with a total of 6 parking spots offers approximately 4,000 sq ft of living space and is tucked away on a quiet street in a highly sought-after neighbourhood—perfect for a growing family. With a double car garage, main floor bedroom (currently used as an office), and abundant natural light, it’s just minutes from Highway 401, making it ideal for commuters. The main floor with 9ft ceilings offers a bright, functional layout: formal living room, main floor bedroom (or office), 2-piece bath, and a separate coffered ceiling dining room with arches which flows into the open-concept kitchen and family room. The spacious eat-in kitchen boasts a large island with breakfast bar, stainless steel appliances, under counter lighting, and ample cupboard space—conveniently located just off the garage entry. The adjoining family room features a cozy gas fireplace, lots of natural light and is perfect for everyday living and entertaining. Upstairs, the primary suite is a true retreat with his-and-her walk-in closets, an electric fireplace, and a luxurious 5-piece ensuite with dual sinks, a 6-foot soaker tub, and a glass-enclosed shower. Three additional generously sized bedrooms, a full bathroom, and an upper-level laundry room complete the second floor. The partially finished basement offers even more living space, currently set up as a large rec room with a bar/games/movie area, a home gym, and a large storage area that could be converted into bedrooms and a bathroom (rough-in located near the furnace). Step outside to a fully fenced private backyard—ideal for entertaining, kids, and pets alike. Enjoy the well-maintained patio for summer BBQs or quiet evenings outdoors. Conveniently located near top-rated schools, parks, tennis, volleyball, forest trails, public & school bus routes, shopping, place of worship, and just minutes to the 401— a must see! (id:8999)
3667 Old Beverly Road
Cambridge, Ontario
Welcome to this exceptional executive home offering almost 6 acres of privacy and luxury, just minutes from the City of Cambridge. More than 3,850 sq. ft. above grade plus an unspoiled walk-up basement with 10-foot ceilings. This home blends sophistication, functionality, and future potential. The main level features a spacious kitchen with a large pantry, a sunroom filled with natural light, a screened-in porch, and multiple living spaces perfect for family gatherings or entertaining. You’ll also find a separate dining room, a study, two fireplaces, and in-floor heating throughout much of the home. Upstairs, discover four generous bedrooms, including a primary suite with ensuite bath, and an additional bedroom with a rough-in for a 3-piece bathroom.There is a 3-piece rough-in in the basement providing even more opportunity for customization—ideal for a future in-law suite, complete with a walk-out to the garage. Outside, enjoy the fire pit area, irrigation system, and expansive driveway leading to the attached 2-car garage. A second detached 2-car garage includes a fully equipped studio apartment and additional space suited for a home-based business. The property also features a chicken coop, offering a touch of country charm. This rare offering combines the best of country living with convenient city access—perfect for multi-generational families, professionals working from home, or those seeking a peaceful retreat without compromise. See attached floor plans and full video under sales brochure. (id:8999)
179 Shanley Terrace
Oakville, Ontario
Welcome to this exceptional family home nestled on a breathtaking ravine lot in one of Oakville’s most sought-after locations! Perfectly positioned at the end of a quiet court, this rare offering sits on an expansive pie-shaped lot, 120 feet wide at the rear and backs onto a mature, tree-lined ravine with a gently flowing creek. A true sanctuary in the city, this property provides privacy, tranquility, and a stunning natural backdrop all year round. Designed with family living in mind, the spacious interior features an open-concept kitchen, breakfast area, and family room with a gas fireplace, seamlessly connected to formal dining and living spaces. Step out onto the upper deck and take in the panoramic views of the lush ravine and private backyard oasis. Upstairs, you’ll find four generous bedrooms, including two with their own ensuite baths. The primary suite boasts vaulted ceilings, an attached office or nursery, a spacious walk-in closet, and a private balcony overlooking the treetops and pool. The fabulous 5-piece ensuite is complete with a deep soaker tub, dual stone vanities, a glass shower, and elegant finishes. The fully finished walkout lower level adds incredible versatility, featuring a large recreation area, wet bar with quartz counters, a 5th bedroom and bathroom heated floors, a guest bedroom, and walkouts to the pool and patios—perfect for extended family or entertaining. Outdoors, enjoy total privacy, multi-tiered decking, an in-ground concrete saltwater pool, beautifully landscaped gardens, and peaceful views from nearly every window. Located within walking distance to top-ranked schools, including Appleby College, close to parks, trails, shopping, the lake, and just minutes from the Oakville GO station and downtown core, this home offers a lifestyle of convenience in a truly idyllic setting. (id:8999)
614 Quaker Road
Welland, Ontario
Welcome to this charming 2-bedroom, 2-bath raised bungalow in the heart of Welland. Bright and inviting, this home offers an open-concept main floor filled with natural light, perfect for everyday living and entertaining. The spacious kitchen provides ample cabinetry and flows seamlessly into the dining and living areas, creating a warm and welcoming space. Two comfortable bedrooms and a full bath complete the main level. Downstairs, the fully finished lower level expands your living options with a cozy rec room, second bathroom, and flexible space ideal for a home office, guest suite, or gym. Step outside to enjoy a private backyard, perfect for summer gatherings, gardening, or simply relaxing in your own retreat. With its raised design, both levels feel open and bright. Situated in a family-friendly neighborhood close to schools, parks, shopping, and highway access, this home is move-in ready and ideal for first-time buyers, downsizers, or anyone looking for comfort and convenience in Welland. (id:8999)
35 Hitchman Street
Paris, Ontario
Welcome to 35 Hitchman – A Stunning Detached Home by LIV Communities! Situated on a premium corner lot with extra yard space, this beautifully upgraded 4-bedroom, 3-bathroom home offers style, space, and comfort. Step inside to a welcoming foyer that flows into a bright and spacious open-concept main floor featuring soaring 10’ ceilings, a chef’s kitchen with built-in appliances, and a sun-filled living and dining area – perfect for everyday living and entertaining. Upstairs, enjoy the elevated 9’ ceilings, a luxurious primary suite complete with a 5-piece ensuite and walk-in closet, a convenient second-floor laundry room, and three generously sized bedrooms serviced by a 4-piece main bathroom. Elegant oak staircases add warmth and charm throughout the home. The 9’ ceiling basement offers a blank canvas for your vision – whether it’s a kids' playroom, home gym, or additional living space. Ideally located just steps from the Brant Sports Complex, this dream home offers the perfect blend of modern design and family-friendly convenience. Don’t miss your chance to make it yours! (id:8999)
347 Weir Street N
Hamilton, Ontario
Introducing 347 Weir St N!! Located on quiet dead end family oriented street, this property begins with an abundance of curb appeal.. This fully renovated, 1.5 storey is the perfect starter home, for any first time Home Buyer, Professional, Family, or Investor, looking for all the perks of cost effective quality living. With over 1000 square feet, this home includes spacious living and dining area, laminate flooring throughout, and custom gimble spotlights, all of which accent this property’s spacious layout. The updated kitchen boasts updated cabinetry, stone counters, stainless steel appliances and ample counter space, ideal for everyone who enjoys cooking and family events. The home is completed with detached garage, ample parking, incredibly private, quiet, fenced in backyard oasis including custom built deck and pool!! The home is available for move in right way! Located literally seconds to all major amenities and highway access to Toronto, Niagara, and Hamilton Mountain. Call to view today!! (id:8999)
18 Archdeacon Clark Trail
Hamilton, Ontario
Welcome to one of the larger model homes in the 55+ gated community of St. Elizabeth Village. This spacious 2-Bedroom plus Den Bungalow offers over 1,400 square feet of thoughtfully designed living space. The open-concept layout features a large Kitchen with ample cabinetry for storage and a peninsula. Both Bedrooms are designed with comfort in mind, each boasting its own walk-in closet and both Bathrooms come complete with a walk-in tiled shower. One of the standout features of this home is the ability to fully renovate and customize it to your taste, with all renovations included in the purchase price. With a Garage, private parking, and all living space on one level, this home offers both convenience and ease of access. CONDO Fees Incl: Property taxes, water, and all exterior maintenance. Situated in a vibrant community with top-notch amenities, including a clubhouse, health centre, and more. Viewings during Office hours, MON - FRI 9 am to 4 pm with Min. 48 Hr notice. (id:8999)
3 Diiorio Circle
Ancaster, Ontario
Welcome to a rare offering in the heart of Ancaster—an impeccable bungaloft perfectly positioned on a premium corner lot, backing onto a ravine with no rear neighbours. Offering 3174sf of living space, this meticulously maintained home delivers the ideal blend of elegance, functionality, and privacy for growing families seeking both space and serenity. Perfect for bird/animal lovers, with sightings of deer, turkey and various wildlife at your doorstep. Professional landscaping and interlock walkway set the tone for what’s found within. Step into a main floor designed for effortless living. The living room features soaring vaulted ceilings, large sunlit windows, and a gas fireplace with stone surround and timeless mantle, creating a welcoming space for family gatherings. The generous eat-in kitchen offers abundant cabinetry, undermount lighting, large peninsula w/ breakfast bar, and access to the rear deck—ideal for indoor-outdoor entertaining. A formal dining room with rich hardwood flooring provides a refined setting for family meals and celebrations. The main floor primary suite offers the luxury of single-level living, with dual closets and a 4pc ensuite featuring a dual-sink vanity and walk-in shower. A convenient powder room and main floor laundry add everyday ease. Upstairs, the spacious loft level is perfect for children or guests, offering a cozy sitting area and two well-sized bedrooms, both with ensuite privileges to a shared 6pc bathroom—ensuring smooth morning routines and personal comfort. The fully finished lower level expands the home’s versatility with an oversized recreation room, ideal for a games room, media lounge, or teen retreat, complemented by an additional 3pc bathroom. Outside, the backyard retreat is a serene escape, backing onto mature trees and a tranquil ravine, with a wooden deck and ample green space for children to play and families to unwind. A rare combination of size, privacy and lifestyle in an unbeatable Ancaster location. (id:8999)


