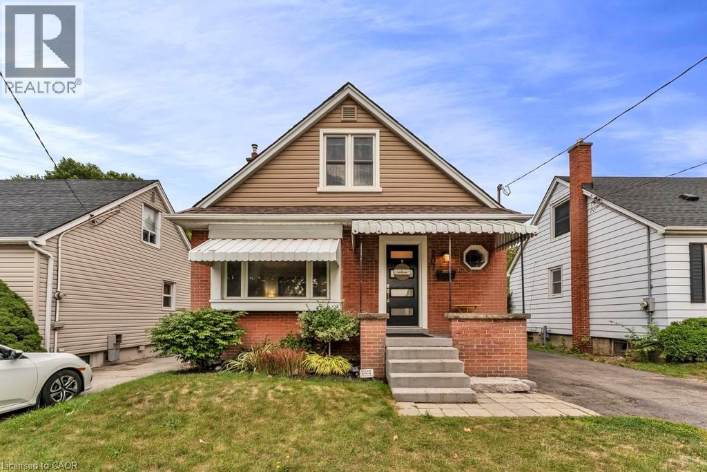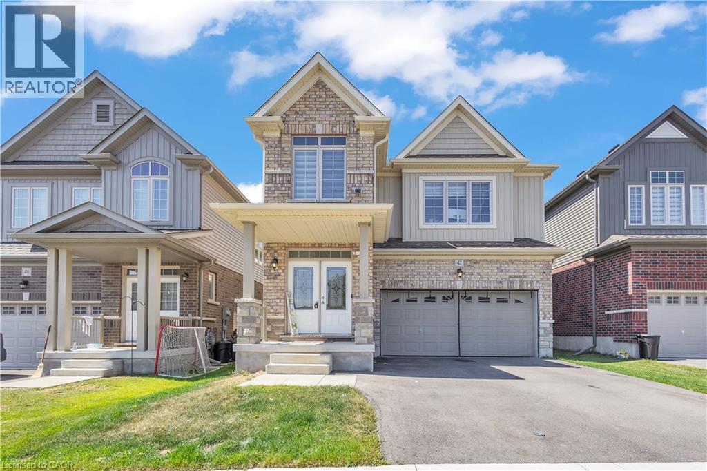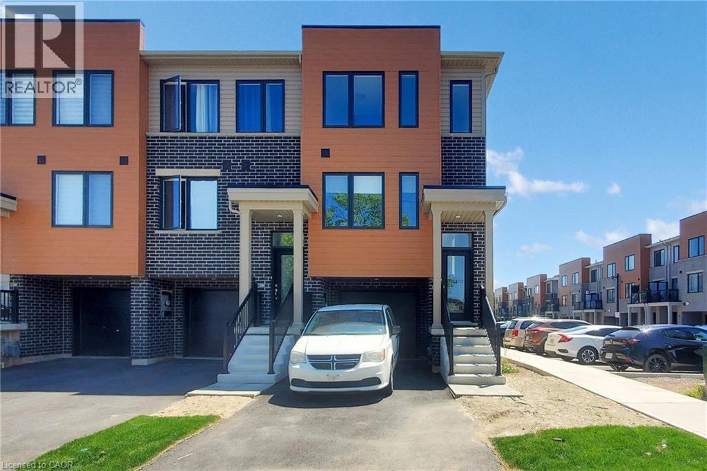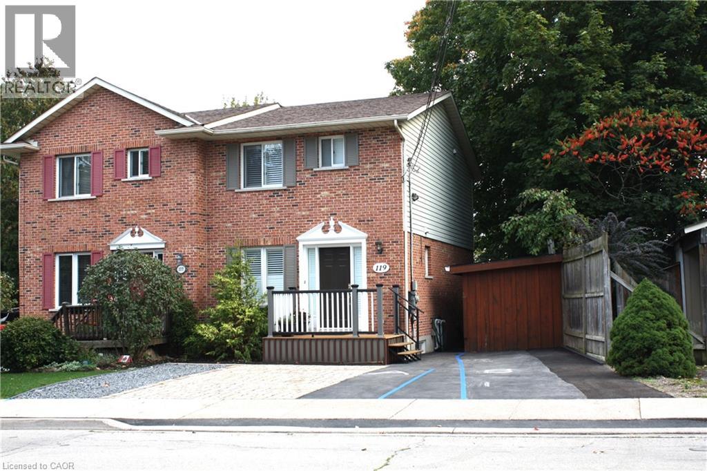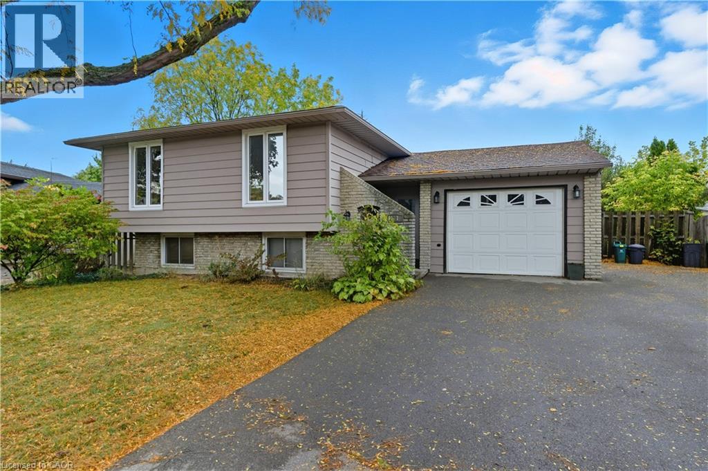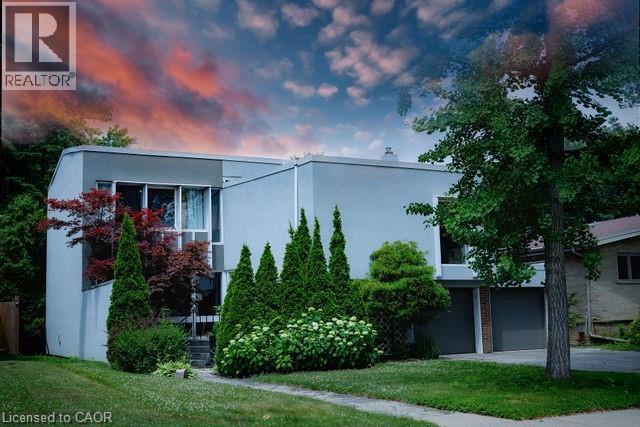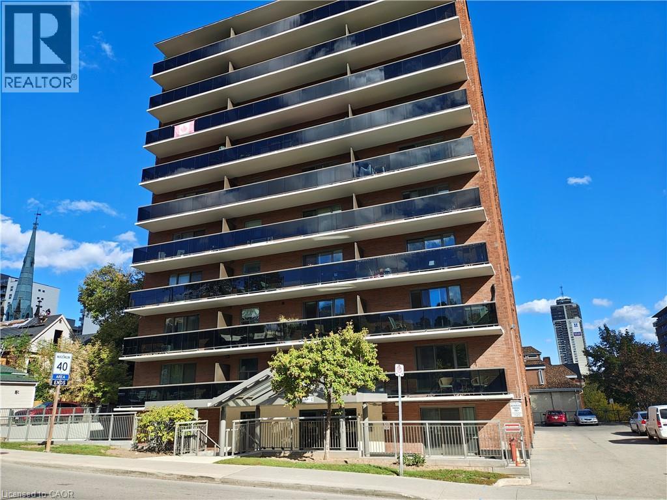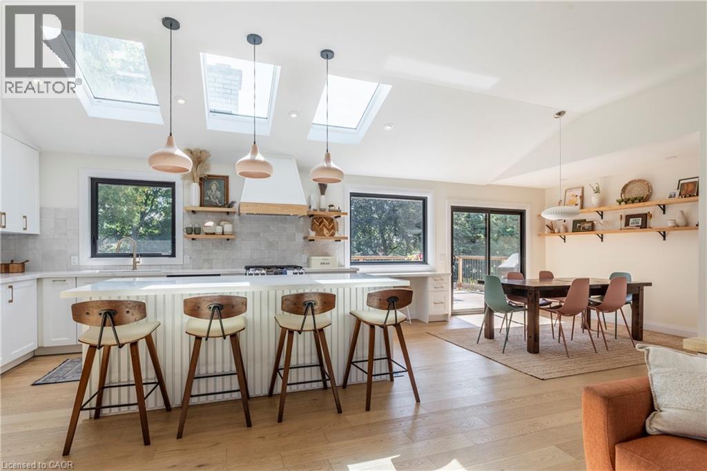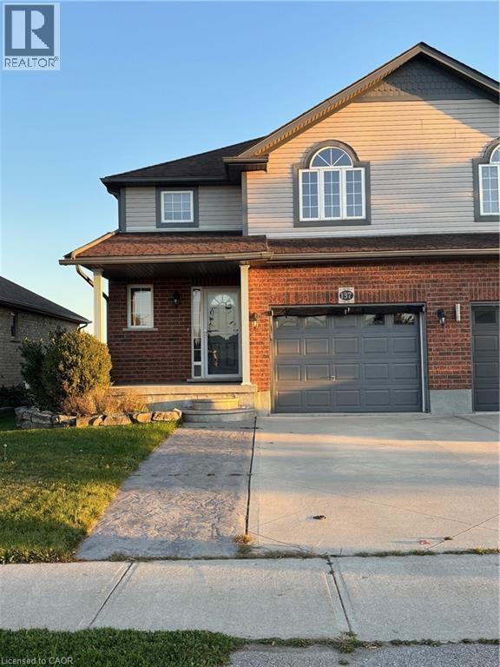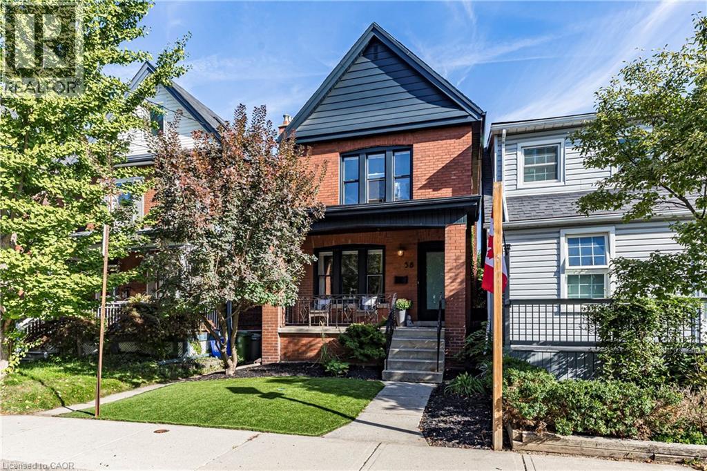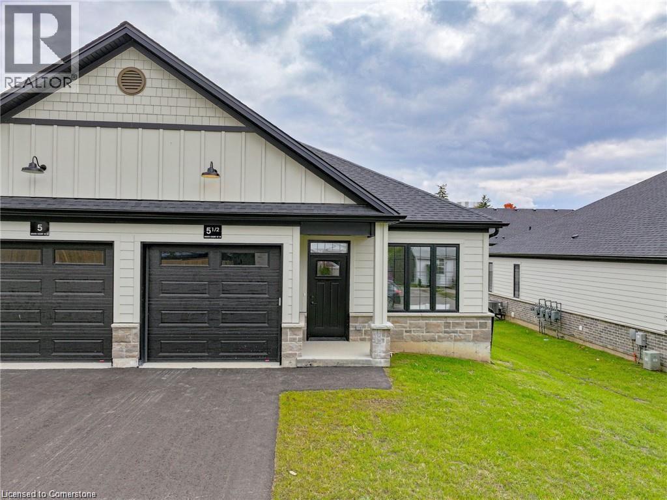207 Auburn Avenue
Hamilton, Ontario
**Purpose built 3 bedroom home, main floor dining room can be converted back to bedroom** Welcome to this charming 1.5-story all-brick home in Hamiltons lower east end, perfectly situated close to bus routes, major highways, and schools. Thoughtfully updated over the years, this home combines timeless character with modern comfort.The main bathroom was fully renovated in 2019, while the backyard was transformedin 2020 with professional grading, a French drain, armour stone retaining wall, newfencing, and an inviting two-tier deck thats perfect for gatherings andentertaining. New Maytag washer/dryer 2024, new fridge 2023. A spacious shed was added in 2022 for extra storage, and in 2023 the home received significant updates including re-insulated attic space, a new furnaceheat exchanger, and new front and rear entry doors. Energy-efficient windows wereinstalled upstairs, luxury vinyl flooring was added in the kitchen and along thebasement stairs, and a new basement closet was created for convenient storage. Thefully finished basement with a separate entrance offers endless possibilities,whether as a future unit, private retreat, or flexible living space. With its prime location, thoughtful upgrades, and classic curb appeal, this move-in ready home isthe perfect blend of style, function, and comfort. (id:8999)
42 Henry Maracle Street
Ayr, Ontario
Welcome home to 42 Henry Maracle Street. This 2 story detached home features around 2400 square feet of living space & backs on to GREEN SPACE with having private backyard as a *premium feature*. The bright spacious main level feature generous living area, spacious Kitchen with lots of additional UPGRADES from the builder including larger Kitchen Island, cabinets and Quartz Counter. It's perfect for entertaining or everyday family life. Upstairs, 4 well-sized bedrooms and 3 full bathrooms provide space for everyone to grow. The primary bedroom features a grand walk-in closet and a completely upgraded five-piece ensuite. The unfinished basement opens the door to endless possibilities whether you're dreaming of a custom rec room, gym, another unit or office space the potential is there to make it yours & Enlarged one existing basement window. This place is Close to Schools, Foodland, Tim Horton's, ABE-ERB and much more. Book your private tour today! *Seller paid around $25,000 of upgrades* (id:8999)
2 Reid Avenue North Avenue
Hamilton, Ontario
Welcome to 2 Reid ave north, located in a thoughtfully designed master-planned community- Roxboro, beside the Red Hill Valley Parkway. Enjoy seamless access to the GTA, while being surrounded by scenic walking trails, nature paths, and tons of nearby parks. Residents also benefit from close proximity to groceries, shopping, entertainment, schools, and local universities and colleges. This one-year-old, completely freehold end-unit townhome features open, flowing spaces ideal for entertaining, along with a versatile flex room on the main floor that offers added privacy from the second-floor living area. With 3 spacious bedrooms and 2.5 bathrooms, this home includes a single-car garage with a private driveway, a primary ensuite, and a private patio for outdoor enjoyment. **BONUS: This is one of only a few homes in this community that do not have ANY monthly fees** (id:8999)
94 West 32nd Street
Hamilton, Ontario
Discover 94 West 32nd Street, nestled in Hamilton’s coveted Westcliffe neighborhood. This fully permitted renovated legal duplex offers an exceptional opportunity for homeowners and investors alike. The main residence features a thoughtfully designed layout with three spacious bedrooms, a full bathroom, a convenient powder room, and an upper-level laundry facility. The heart of the home boasts a custom-designed kitchen adorned with premium finishes and bespoke cabinetry, seamlessly flowing into the living and dining areas. The lower-level apartment, accessible through a separate entrance, presents a comfortable one-bedroom suite complete with a full bathroom and its own laundry amenities, ensuring privacy and convenience for tenants or extended family members. Situated in a tranquil, family-friendly area, this property is mere steps away from top-rated schools, lush parks, and efficient public transit options. Outdoor enthusiasts will appreciate the proximity to scenic trails and the renowned Chedoke Stairs, perfect for hiking and biking adventures. Additionally, the vibrant local community offers a variety of shopping centers, dining establishments, and entertainment venues, all within easy reach. Experience the perfect blend of contemporary design and prime location, a true gem in Hamilton’s real estate landscape. (id:8999)
119 Main Street W
Grimsby, Ontario
In Town, walk to everything!! Looking to Invest? Have the need for 2 separate spaces for family OR friends. Great Privacy between both units. Get your start in the market or make it your own, so many possibilities. Main level features functional kitchen open to dining and living room both with hardwood floors. Sliding doors to upper deck with view of park and a convenient 2 piece powder room complete this living space. Upstairs is a large master bedroom with 2 closets. The second bedroom was originally 1 large bedroom and the wall between the bedroom and den can be removed. There is also a large 4 piece bathroom and laundry neatly tucked away on this level. Downstairs is a self contained 1 bedroom unit with hardwood flooring in living room and bedroom, galley kitchen with laundry and a 4 piece bath. Acoustic tiles and soundproofing in stairwell between upper and lower levels is removable if one wanted to occupy the whole home. Walk out to the low maintenance yard with gated access to the park behind. Parking for 3 cars. Across from Grimsby Museum, backing onto Coronation Park and Grimsby Lions Community Pool. Walk to everything, escarpment trails, shopping, restaurants, churches, schools. 5-minute drive to lakefront, marina, community center with arena and hospital. Easy QEW access. 24 Hrs Notice for Showings. Upper Level Tennant Occupied. NOTE: Virtual Tour exterior images are older and updated images of exterior are shown in the photo's to the listing, Tour 1 is upper level and Tour 2 is lower level. (id:8999)
111 Britten Close
Hamilton, Ontario
Welcome to 111 Britten Close! This LEGAL DUPLEX offers a total of 5 bedrooms and 2 bathrooms across two self-contained units, making it an ideal choice for investors or multi-generational living. Converted into a legal duplex in 2020 with permits, this home combines modern updates with practical functionality. The main floor unit features 3 bedrooms and 1 bathroom, ensuite laundry, and updated kitchen equipped with stainless steel appliances and granite countertops. The large living room has a brick feature wall, and a separate dining room. Access to the huge backyard and garage is through the front foyer. The basement unit is completely separate with its own covered walkup entrance, and includes 2 bedrooms, 1 bathroom, ensuite laundry, a modern kitchen, as well as tons of storage in the unfinished utility room. Updates include: Roof (2020), AC (2022), Fresh Paint (2025), separate hydro meters for each unit, making it an investor's dream. Located in the sought after Rolston neighbourhood, it’s just minutes from parks, schools, and public transit, the LINC and more, offering both lifestyle and convenience. Whether you’re looking for a mortgage helper or a fully income-generating property, this turnkey legal duplex offers endless potential. Don’t miss out on this rare opportunity to own a legal income property in a sought-after location! (id:8999)
90 Winston Avenue
Hamilton, Ontario
Welcome to 90 Winston Avenue - Mid Century Modern Elegance in the vibrant community of Westdale's Ainslie Wood North! A rare opportunity to own a beautifully preserved custom slice of mid-century modern design in one of Westdale's most desirable neighbourhoods on one of the most family friendly streets. This gem is only steps away from McMaster University. Ideal for families, professionals or investors alike! With over 2900' of above-grade living space and a fully finished basement with lots of living space and a separate rental apartment, this home offers over 4000' of beautifully curated retro-modern style-perfect for multigenerational living or generating rental income. From the floor to ceiling windows and iconic 735' open concept living/dining area, to the vibrant turquoise slate tile floors, to the exquisite blond wood builts ins and iconic panelling, to the airy floating staircase, this home exudes character and charm. The entertainer's kitchen features two ovens and two dishwashers, ideal for hosting, and flows seamlessly into a butler's pantry space that includes laundry. Between the kitchen and the Florida-style sun room, you will find a timeless pass-through window - a conversation piece in itself!! Downstairs, the fully independent apartment rental includes a separate entrance, kitchen and living space-offering flexible living options, a private office space or other potential revenue streams and is currently rented for $850.00/month. There is the potential for the entire lower level space to be a large sized in-law / apartment leaving so much space upstairs!! Outside, enjoy the double car garage, parking for 4 and a private backyard oasis with a lit pergola and outdoor fireplace-perfect for evening gatherings. Don't miss your chance to own a piece of architectural history!! (id:8999)
81 Charlton Avenue E Unit# 103
Hamilton, Ontario
Location, location, location! Whether you work in downtown Hamilton or downtown Toronto, this is the place for you! This 2-bedroom, 1 bath condo is nestled in the Corktown neighhbourhood, not far from the base of the escarpment. Being just steps to St. Joseph's Hospital and the GO train & bus station, which offers direct bus connection to Toronto-Pearson Airport, convenience is the name of the game at 81 Charlton Avenue East. You'll enjoy carpet free living, a stylish kitchen with backsplash and a showstopper of a balcony that measures 20 feet long, adding an extra 80 square feet of living space! Generous storage/closet space including an oversized linen/broom closet, large pantry, coat/shoe closet at the entrance plus good size closets in both bedrooms. The unit also comes with its own underground parking space and exclusive locker. Close to restaurants and shops, it's the ideal location for you! (id:8999)
113 8 Highway
Dundas, Ontario
Welcome to this meticulously renovated home on a mature, tree-lined lot in the quaint town of Greensville. The landscaping is exceptional, the driveway offers plenty of parking, and the stone pathways lead you seamlessly from the front to the backyard patios and entertaining spaces. Step inside and you’re greeted with heated floors and soaring ceilings that set the tone. The main level is bright and open, with engineered hardwood floors, three skylights, and oversized windows that frame the backyard like a picture. The kitchen is the heart of this home featuring custom maple open shelving, quartz counters, a gas range, and an eight-foot island that’s perfect for gatherings. The dining room flows out to a large deck with stunning views, ideal for evenings with friends or quiet mornings with coffee. The living room is anchored by a custom fireplace finished in Venetian plaster, paired with a quartz bench that doubles as hidden storage. The main level features three bedrooms and a beautifully renovated 5-piece bath with ensuite access from the primary. Downstairs luxury vinyl flooring runs throughout, with a second bathroom featuring a custom walk-in shower. There’s a generous sized fourth bedroom, perfect for larger families or guests who want that hotel-like feel. The sun-filled rec room walks out to the backyard, while a bright laundry room and drop zone with side access keep things practical. Outside, the detached double garage and landscaped stone walkways add both function and curb appeal. And while you’re surrounded by the quiet charm of country living, you’re just a few minutes’ drive into downtown Dundas, where you’ll find shopping, restaurants, and every amenity you need. Electrical (2022), owned hot water tank (2022), windows (2020/2022), gas line to BBQ (2022), engineered hardwood (2022), luxury vinyl flooring (2022), Venetian plaster electric fireplace (2023), kitchen (2022), water softener & filtration system (2022), landscape (2024/2025) (id:8999)
137 Liebler Street
Tavistock, Ontario
This 3 bedroom, 4 bathroom, semi-detached home is the perfect property for first time buyers or a young family. The main floor has a large entry way with a powder room. You then walk into the living room/ dining room area with plenty of natural light. The kitchen features stainless steel appliances and has sliding door to step out onto your large deck area. Thr Primary bedroom has an ensuite bathroom and a large walk in closet. There are two more bedrooms and another full bathroom for guests or little ones. For extra living space there is a finished recreation room in the basement, laundry/ utility room and powder room. This home has no rear neighbours and is situated in a family oriented neighbourhood. It is also within walking distance to two parks, schools and shopping downtown. (id:8999)
58 Chatham Street
Hamilton, Ontario
Welcome to 58 Chatham Street. Standing tall, this charming red brick, century home blends timeless character with modern, functional updates – all in the heart of Kirkendall. The original hardwood floors feature linked walnut inlays, the ornamental fireplace is framed with brick and tile, all complimented by the updated kitchen with dishwasher and convenient main floor powder room. Additional interior features include the welcoming foyer, updated 4pc bathroom, and fully finished basement which offers a spacious rec room, laundry & storage. Enjoy morning coffee on the covered front porch or entertain in the spacious, fully fenced backyard, complete with a raised deck, patio, and plenty of greenspace. A hardscape path leads to the rare, private 2 car parking. Steps to Locke Street shops and cafés, excellent schools, parks, and easy access to trails and transit – the location is just as impressive as the home. Don’t miss your chance to call 58 Chatham Street home! (id:8999)
5.5 South Court Street W
Norwich, Ontario
5.5 South Court St W is a well constructed Bungalow End Unit Condo with two car driveway. This modern gem is located on a quiet street with prime location close to all of the community's features, just a minute walk up the road from the inviting Harold Bishop Park and walking distance to the naturescapes of the Norwich Conservation Area. This offering is calling first time buyers, down sizers, and commuters to surrrounding cities and towns or the ideal getaway for those working from home. The modern build offers high level workmanship floor to ceiling; including two bright and spacious bedrooms (one that could also function as a beautiful office), a luxurious four piece bathroom with connencted main level laundry, a modern build kitchen with quartz countertop and full suite of quality stainless steel appliances, an open concept living room, a long two car paved driveway with additonal private garage parking, engineered hardwood and porcelain tiled flooring throughout, and an aesthecially appealing exterior facade with brick, stone and modern black features. The hardwood finished staircase leads to an unfinished basement with the same square footage as the main level, offering so much potential for finishing as desired. The basement has a roughed in washroom, large egress window, and cold storage area with sump pump. With Buyer's option to hire the contractor who completed the work on the development to complete the basement with quality finsihes for an estimated cost of $18,000 to $23,000 including a legal third bedroom (with proper egress window), a second bathroom (three piece bath), and a large living room/family room (with option for kitchenette or full kitchen for increased price). The on demand gas hot water tank and gas barbeque connection at the brand new deck are even further offerings. Condo fees include exterior items such as roof, windows, doors, landscaping, lawn care, and condo management/common elements maintainence. Taxes are not yet assessed. (id:8999)

