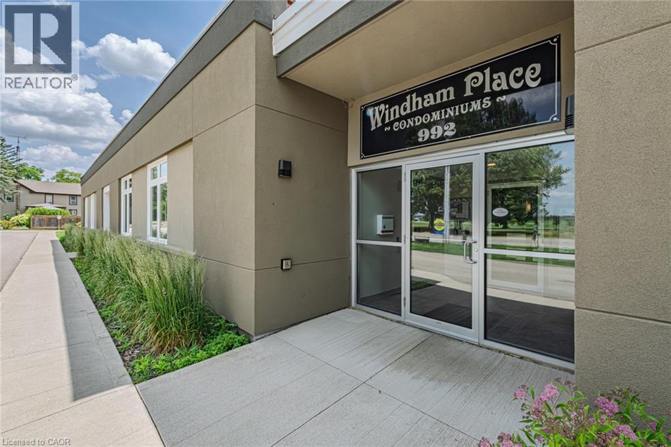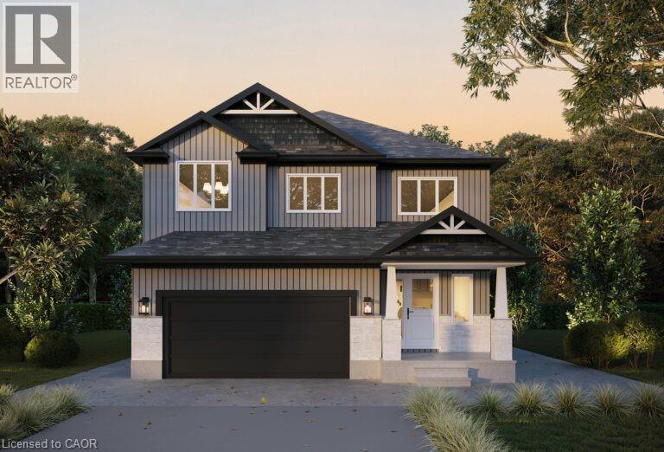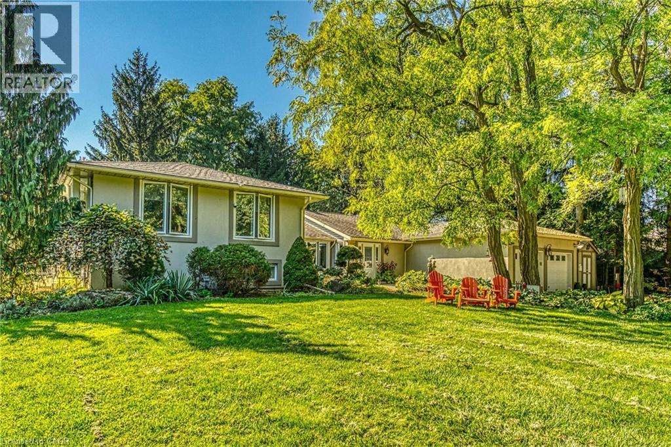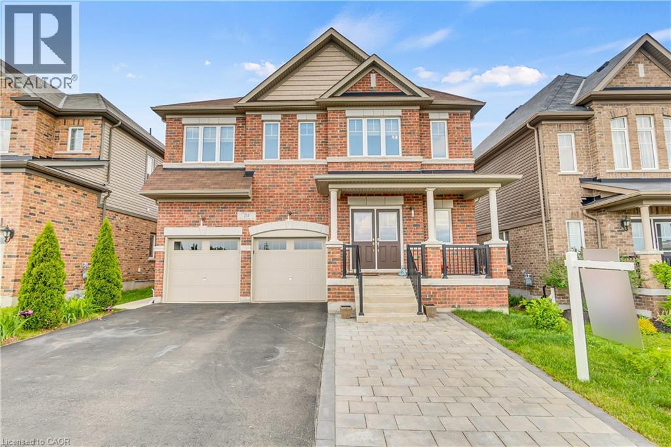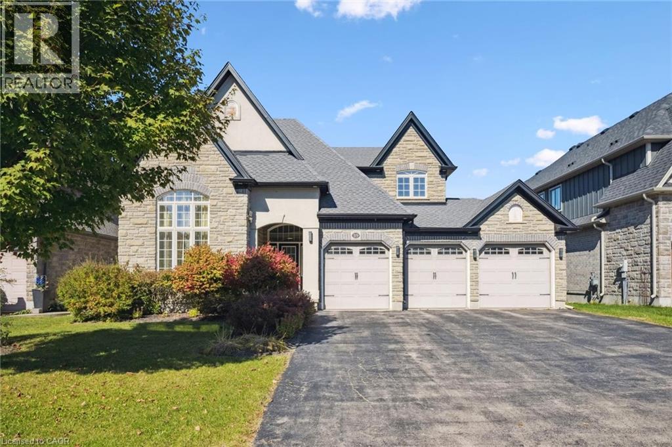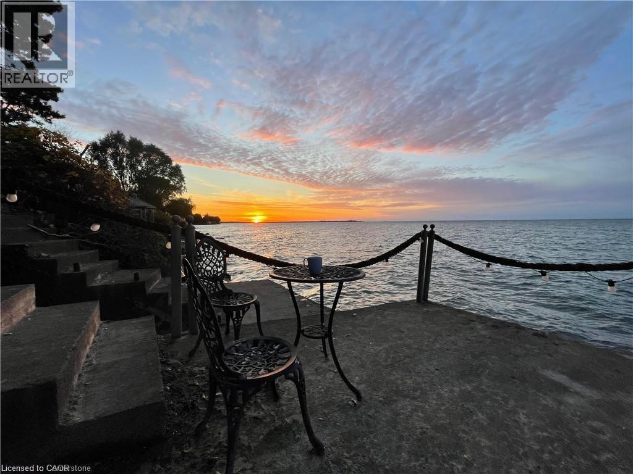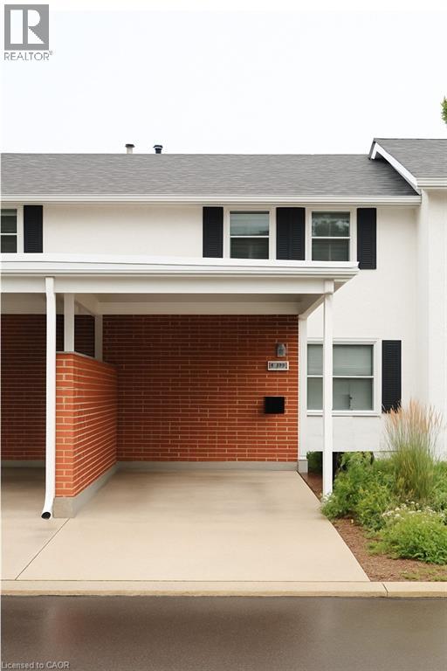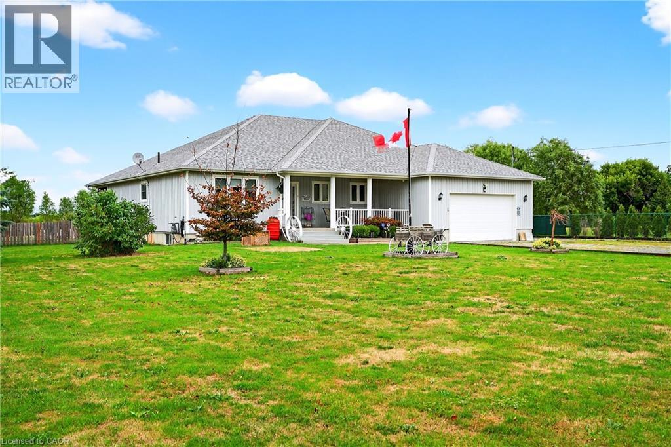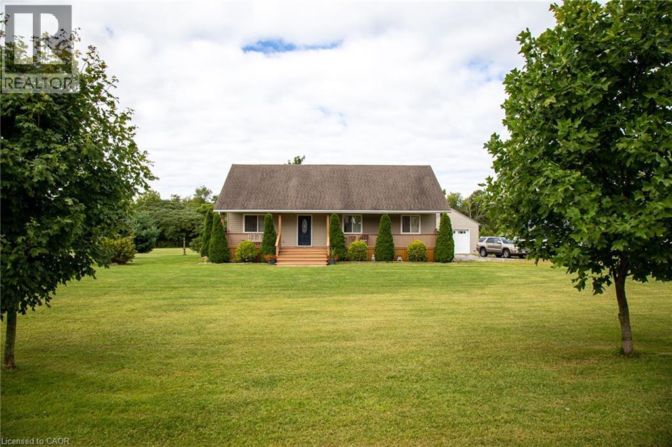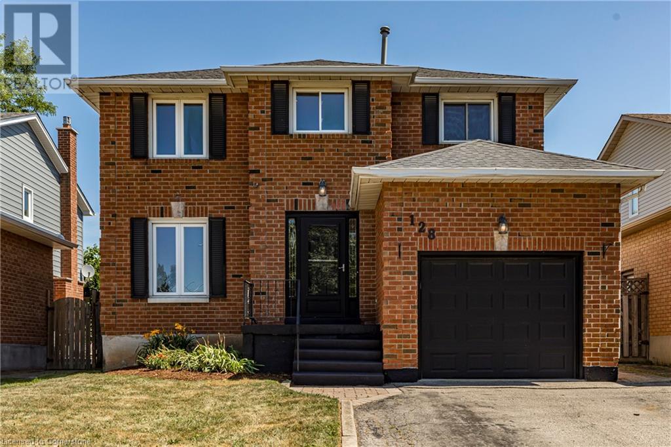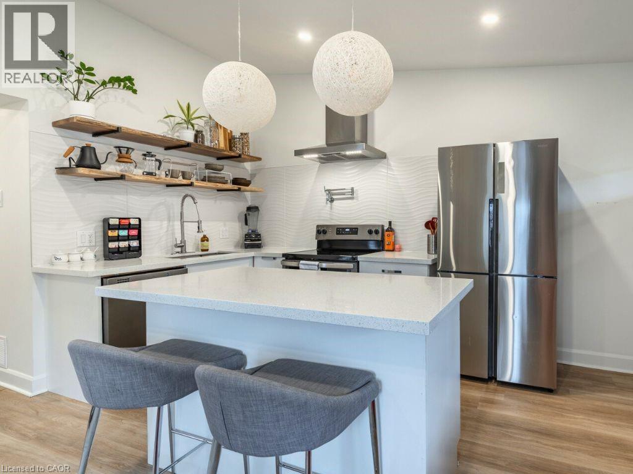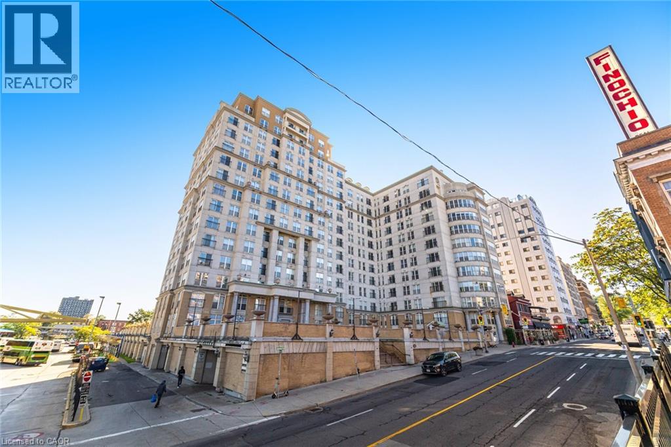992 Windham Centre Road Unit# 7
Windham Centre, Ontario
Enjoy maintenance free living with no stairs or elevators! This condo unit is located in the country in Windham Centre and has been beautifully maintained. Step inside and notice an open concept layout with laminate flooring and modern finishes throughout. The kitchen is spacious and flows directly to the dining/living room. It comes with maple/oak soft close cabinetry, stainless steel appliances and granite and quartz counter tops. The bedroom is large giving you plenty of space to relax and and enough room for that king sized bed. In suite laundry, 4 piece bathroom, on demand water heater, multiple areas for storage/linens and a private storage locker completes the interior. The exterior offers a large outdoor common green space with a fire pit giving you plenty of room for all to roam and enjoy the outdoors. This unit shows well and is ready for its new owner. Perfect for those looking to downsize, first time home buyers or investors wanting to add to their portfolio. Located 30 minutes from Brantford and 15 Minutes to Simcoe. Book your showing today! (id:8999)
186 Bridge Crescent
Minto, Ontario
The Mayfield is a timeless and beautifully appointed 4-bedroom two-storey home with a legal 2-bedroom basement apartment designed to meet the needs of today’s active families—blending comfort, function and style in every corner. Step through the welcoming covered porch and into a thoughtfully crafted main floor where everyday living and entertaining come naturally. The heart of the home is a sun-filled kitchen featuring an oversized island, custom cabinetry, walk-in pantry and seamless flow into both the dining and great room. Large windows bring in natural light, while the open-concept layout keeps everyone connected. A mudroom, laundry area and powder room tucked just off the garage entry add practical convenience for busy households. Upstairs, 4 generously sized bedrooms provide room to grow. The luxurious primary suite is a private sanctuary with a spa-inspired ensuite that includes a freestanding tub, dual sinks and a glass-enclosed tiled shower—all complemented by a large walk-in closet. 3 additional bedrooms share a full bathroom. Downstairs, the fully self-contained 2-bedroom, 1-bath basement apartment offers incredible income potential. With a private entrance, full kitchen, in-suite laundry and a modern open-concept layout, this space is ideal for tenants, extended family or guests—providing flexibility without compromise. Nestled in the sought-after Creek Bank Meadows community of Palmerston, The Mayfield is surrounded by everything that makes small-town living so special. From friendly neighbours and quiet streets to toprated schools, scenic trails and a charming local downtown, this is a place where families can truly thrive. Whether it’s weekend strolls through nearby parks or the comfort of knowing your children are growing up in a safe, connected community—life here feels easy, intentional and full of heart. (id:8999)
5590 Blind Line
Burlington, Ontario
Welcome to a rare opportunity to own a stunning estate nestled on nearly 2 acres of beautifully landscaped, forest-surrounded land. This expansive 5-bedroom, 5-bathroom home offers over 3,600 sq ft of luxurious living space, thoughtfully designed for comfort, entertaining, and multigenerational living with the in-law suite. The heart-of-the-home kitchen beautifully blends rustic charm with modern functionality, creating a warm and inviting space perfect for both family life and entertaining. Featuring granite countertops, custom cabinetry, and a central island with breakfast seating, it offers ample room for prepping meals and gathering with loved ones. Vaulted ceilings with exposed wood beams, a ceramic gas fireplace, skylights, and oversized windows flood the eat in kitchen with natural light, while terra cotta tile flooring adds warmth and durability. Stainless steel appliances, and thoughtful details like a decorative range hood add to the appeal. The home boasts an automatic backup 16kW generator, three cozy fireplaces, two natural gas furnaces, and dual central A/C units ensuring year-round comfort. Step outside from the lower level walkout and be captivated by your own private oasis — a saltwater in-ground pool overlooked by a charming gazebo, perfect for summer relaxation or elegant outdoor gatherings. A paved basketball court adds a fun and functional touch to this incredible property. Whether you’re hosting guests, working from home, or enjoying the peaceful setting, this home offers an unmatched blend of space, luxury, and lifestyle. (id:8999)
214 Blair Creek Drive
Kitchener, Ontario
Why Settle for a Townhome? Own a Stunning 2900 Sq Ft(Approx.) Detached Home for Less! This beautifully maintained detached home offers exceptional value with the carrying cost of a townhome — thanks to a legal basement apartment and in-law suite that provide excellent mortgage helper potential! Spacious 2900 sq ft layout – perfect for families. 7-car parking – rare to find! Legal basement apartment + in-law setup – generate rental income or accommodate extended family. Double car garage & a beautifully landscaped backyard – ideal for entertaining. Don’t miss the opportunity to own a large, income-generating detached home for less than what you'd pay for a townhome! Upstairs, new hardwood floors run through four spacious bedrooms, including TWO MASTER BEDROOMS each with private ensuites, offering luxurious comfort and privacy. The additional bedrooms share a Jack-and-Jill or cheater ensuite, making this layout perfect for families or guests. Upgraded 200 amps Electrical Panel. Brand new Furnace. This must-see home won’t last — book your showing today! (id:8999)
39 Ferris Drive
Wellesley, Ontario
Looking for executive living with a small town feel? Welcome to 39 Ferris Drive, a thoughtfully designed home offering space, comfort, and luxury finishes throughout and just a short drive to Kitchener or Waterloo. The main floor features a bright foyer with soaring ceilings and an open staircase leading into a spacious living area. A dining space and private office add both elegance and functionality. The chef’s kitchen is equipped with double ovens, induction cooktop with pot filler, oversized fridge/freezer (2018), granite island with breakfast bar, and an eat-in area open to the family room with gas fireplace. A butler’s pantry with additional fridge, dishwasher, and ample cabinetry completes this space. Additional main-floor highlights include a mudroom with built-in storage and access to a triple-car garage with floor drain and sink. All hard surface floors on the main level and upper bathrooms feature in-floor heating. Upstairs offers four generous bedrooms: two with shared ensuite and two with private ensuites. The primary suite includes a spa-inspired ensuite with a two-person heated air tub and an electronically controlled 8-head shower. A convenient laundry closet is also located on this level. The lower level provides a large rec/theatre room, additional bedroom or office, full washroom, and plenty of storage. This home has it all and should definitly be on your list to see! (id:8999)
44 Firelane 11a Road
Niagara-On-The-Lake, Ontario
Lakeside Living at Its Finest – Skyline Views and Serene Comfort! Experience the best of lakeside living in this stunning 2-bed, 2-bath retreat with unobstructed views of the Toronto skyline and direct access to Lake Ontario. Whether you're cooking, entertaining, relaxing, or waking up to the sunrise, the lake is always in view. Step into a fully landscaped, low-maintenance property—no grass to cut, just peaceful surroundings designed for easy enjoyment. Inside, the open-concept layout blends comfort and character with vaulted plank ceilings, skylights, real cobblestone, and reclaimed barn board flooring. The beautifully finished kitchen features stainless steel appliances including fridge, new dishwasher, washer and dryer, a live-edge counter, and seamless flow into the living space—so you never miss a moment or the view. The cozy living room centers around a wood-burning fireplace, perfect for watching sailboats drift by. The primary suite offers 8-ft patio doors, a private ensuite with walk-in shower, and beautiful views. The second bedroom overlooks the landscaped front garden. Laundry is tucked in a convenient utility room. Outside, enjoy a private tiered patio oasis with fire pit, professionally designed gardens, and a lower patio with private pier and full shoreline protection—ideal for lakeside lounging or kayaking. Across the road, enjoy even more: A Private driveway, Deck with orchard views, Large insulated storage shed, Heated, powered treehouse—great as a studio or retreat, Office space inside the shed, perfect for remote work. Additional features include a lake water system for garden irrigation, flat roof update (2019), well pump (2018), septic service (2020), and new air conditioning (2025). Located in Niagara-on-the-Lake, this one-of-a-kind home is the perfect year-round residence or weekend escape— blending rustic charm with modern ease and unforgettable waterfront views. Book your appointment now! (id:8999)
399 Keats Way Unit# 4
Waterloo, Ontario
Excellent Investment Opportunity! Fully rented 4+2 bedroom townhouse generating approx. $4,800/month in rental income. Conveniently located across from a bus stop and within minutes to schools, shopping, and amenities. Main floor offers a bedroom (ideal for seniors), features a galley-style kitchen with plenty of cabinetry, plus a bright dining area and spacious living room with walkout to a private deck overlooking green space. Carpet-free flooring throughout most of the home. Each level offers a full bathroom with updated vanities and lighting. Upstairs provides three generous bedrooms, including a primary with double closets. The finished basement adds two additional bedrooms, laundry, and a large storage area. Condo corp has updated roadways and driveways. Carport included, providing shelter during raining and winter months. (id:8999)
4265 Fly Road
Campden, Ontario
Custom-built in 2012, this Campden bungalow blends quality construction with modern comfort on a 1-acre lot. Designed with spray foam insulation throughout, a balanced water system, and full ice and water shield protection on the roof, the home is as durable as it is efficient. The oversized double garage and large detached shop—fully insulated and propane heated—provide ideal space for hobbies, storage, or a home business. The backyard is an entertainer’s dream with an above-ground pool built into the deck, two covered patio areas, and sweeping views of open land with no rear neighbours. Inside, thoughtful design and craftsmanship shine through every detail, while outside the property offers peace and privacy with the convenience of being minutes to Vineland shopping and quick access to the QEW. A rare opportunity in a sought-after Niagara location, this home perfectly combines lifestyle, functionality, and setting. (id:8999)
1259 Turkey Point Road
Walsh, Ontario
Are you looking for your sign to move to the country? STOP, here it is! 1259 Turkey point Rd. is a fantastic choice for families looking to have a spacious home on an acre lot without a long bus ride to school. There is not one, but two, elementary schools within walking distance - Walsh Public School (which has English and French Immersion streams), and St. Michael's Catholic. You can almost watch them go door to door from the gorgeous front porch, even in the rain, because it's covered space is more than enough for a comfy seating area. Making your way inside you'll step into an open concept main floor featuring a large Living Room, Dining area, and Kitchen with vaulted ceilings and lots of counter space. From inside you can enjoy the view of the large backyard through the patio doors, or head outside and sit under the large covered area on the composite deck. The main floor offers 3 Bedrooms, a full 4 Pc Bathroom and a handy Pantry/Closet by the back entrance near the basement stairs. On the lower level is a comfy Rec Room, 2 more Bedrooms, a 3 Pc Bathroom, Laundry/Storage area, and tidy Utility Room. This rural property was built in 2008 and has the best of both worlds: a drilled well, septic system (cleaned out in ’24), and in town conveniences like Execulink fibre internet and natural gas. Not to leave out the amazing Workshop/Oversized double Garage that measures 22’ x 30’ and has a concrete floor, electrical, high ceilings and a wide door with an automatic opener. Parking for 10 + cars, an RV, trailer, or camper, this location is ideal for not only locally working families, but anyone who is commuting at under 45 minutes to Brantford, Tillsonburg, Hagersville and 25 minutes to Nanticoke. Come feel the difference country living can make! (id:8999)
128 Brian Boulevard
Waterdown, Ontario
Welcome to 128 Brian Boulevard, Waterdown – Your Dream Home Awaits! Discover this beautifully maintained, move-in-ready residence nestled in one of Waterdown's most sought-after, mature neighborhoods, Waterdown West. This charming home offers 1,610 square feet of thoughtfully designed living space, featuring 4 spacious bedrooms and 3 modern bathrooms — perfect for families and entertaining alike. Step inside to a bright and airy atmosphere with a stunning, massive dining room bathed in natural light, complete with a cozy fireplace mantel that creates a warm, inviting ambiance for gatherings. The large living room provides ample space for relaxing with loved ones or hosting guests. Enjoy the convenience of a finished basement, with an additional bedroom, bathroom and office, with loads of extra space ideal for a home theater, gym, or additional recreational area. The home boasts numerous updates throughout, reflecting care and attention to detail, ensuring comfort and peace of mind. Backing directly onto a school, this location offers unmatched convenience and tranquility, with lush greenery and a peaceful setting. Whether you're looking for a family-friendly community or a stylish space to call home, 128 Brian Boulevard combines all the essentials with exceptional updates and an unbeatable location. Don’t miss your chance to own this outstanding property in Waterdown’s premier neighborhood. Schedule your private showing today! (id:8999)
48 Frederick Avenue
Hamilton, Ontario
Just a 6-minute walk to vibrant Ottawa Street! This beautifully updated 2 bedroom, 1 bathroom home offers a maintenance-free backyard designed for entertaining while enjoying the perks of the Crown Point neighbourhood. The spacious front lawn features five large garden beds - perfect for growing fresh vegetables and herbs. A long driveway with parking for three leads up to the welcoming front porch with a newly built railing. Inside, natural light pours through the home from morning to evening, creating the perfect environment for thriving houseplants. The open-concept living room and kitchen with new flooring (installed 2022) are ideal for gatherings. The kitchen is outfitted with quartz countertops, stainless steel appliances - including a built-in dishwasher, wine fridge, and convenient pot filler. The updated 3-piece bathroom boasts brand-new tile and in-suite laundry with a folding counter for added functionality. Step out to the backyard and enjoy the large partially covered deck, which leads to a finished, insulated bonus space with hydro. Whether you’re looking for an office, workshop, yoga or art studio, the possibilities are endless. An additional insulated storage room with a separate entrance provides space for tools or could even be transformed into a sauna retreat. With Hamilton’s trendiest restaurants just steps away, you’ll love hosting friends for a cocktail at your new home before strolling to the patios of Ottawa Street. Does this sound like the perfect fit? Reach out today to book your private showing! RSA. (Photos were taken prior to the current tenancy.) (id:8999)
135 James Street S Unit# 1605
Hamilton, Ontario
Welcome to Penthouse 1605, 135 James Street South, Hamilton a rare top-floor gem in the iconic Chateau Royale. If you’ve been searching for urban sophistication with panoramic views, concierge service, and all the conveniences of downtown Hamilton, this is your must-see home. This penthouse unit is on the15th floor, granting you sweeping, unobstructed vistas over Hamilton’s skyline, the escarpment, and beyond. Floor-to-ceiling windows bathe the open-concept living areas in natural light, while a cozy balcony lets you drink in sunsets and city lights from the comfort of your own domain. Inside, expect generous living and dining space, a functional kitchen suited for entertaining, and serene primary quarters with ample closet space. The layout flows intuitively into the various spaces. Owning in Chateau Royale means being part of one of Hamilton’s most sought-after condominium addresses. Developed in 2005, the building comprises 197 units over 15 storey, with maintenance fees that include heat, water, common elements and building insurance. Among the amenities you’ll enjoy: a 24-hour concierge and secure entry, a fully equipped fitness Centre (free weights, cardio machines, universal gym) and the building’s generous landscaped terrace gardens (over 20,000 sq. ft. atop the parking podium) including a dog-designated area at the back of the building. Location is everything —and Chateau Royale nails it. With a Walk Score nearing 98–99, you are steps from St. Joseph’s Hospital, Hamilton GO, transit, top restaurants, galleries, shops, Locke Street, the Art Crawl on James North, and the energy of the downtown core. As a penthouse, 1605 offers privacy and prestige not often available in this building and the kind of wow factor every visitor will remember. High floors also offer better cross-ventilation, quieter environs, and an elevated perspective. Don’t miss this unique chance to own one of Chateau Royale’s most dazzling residences. Schedule your private showing today (id:8999)

