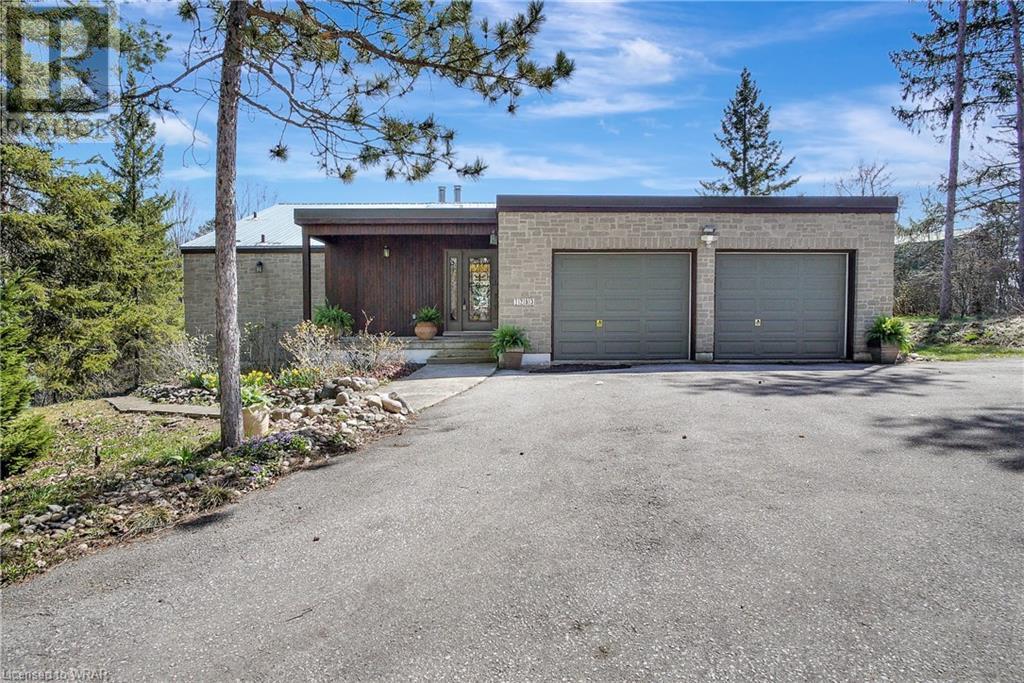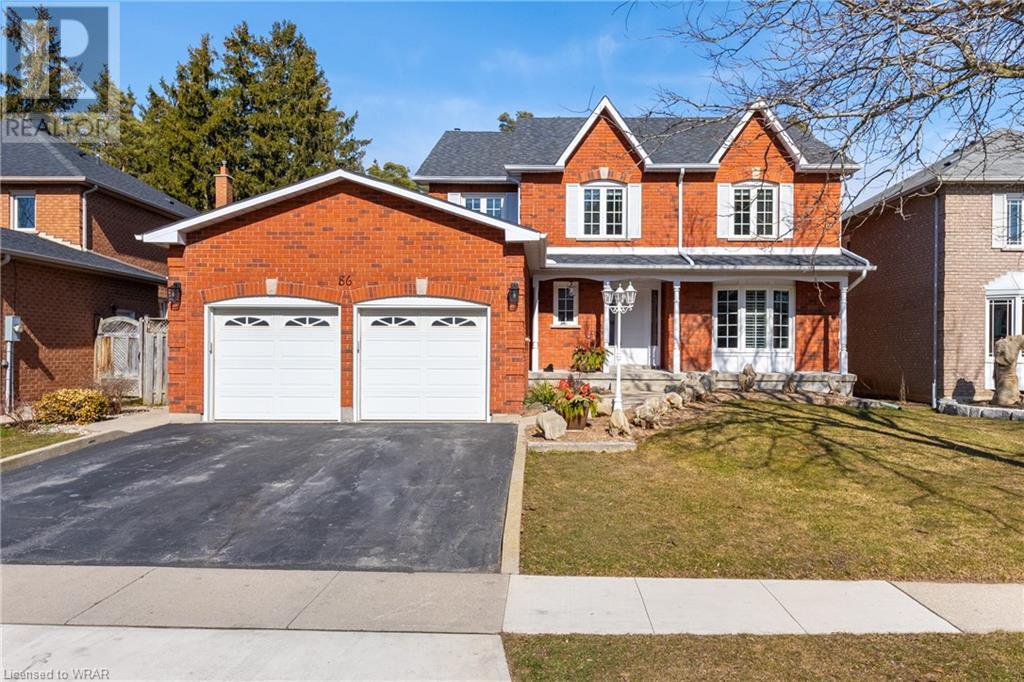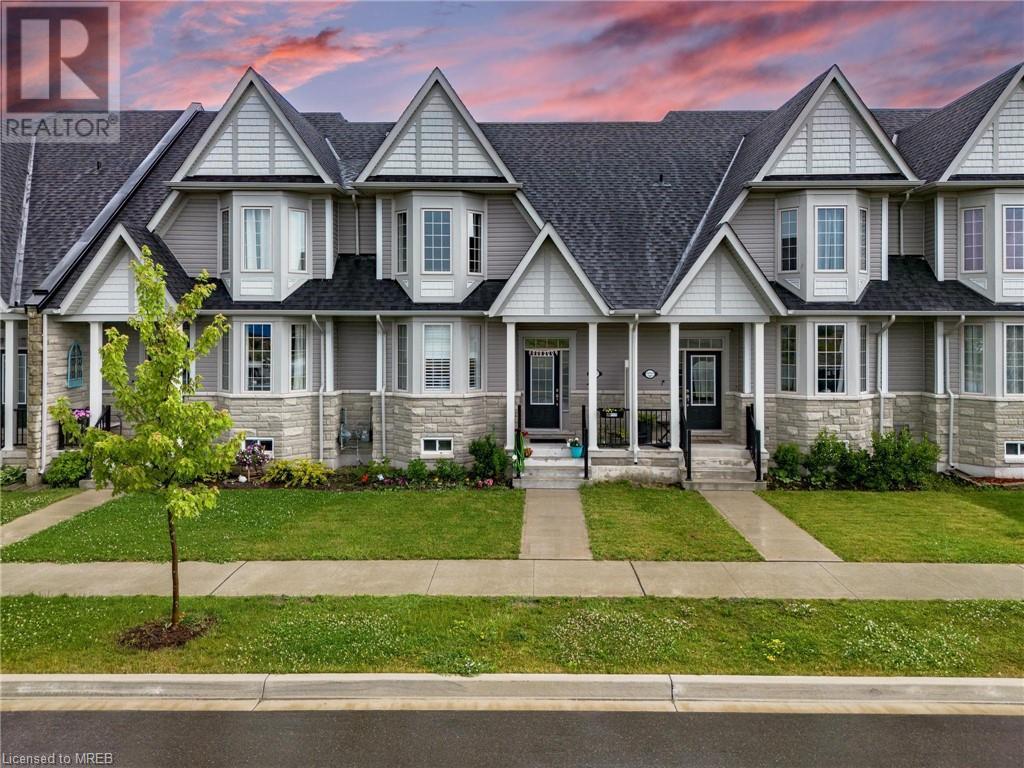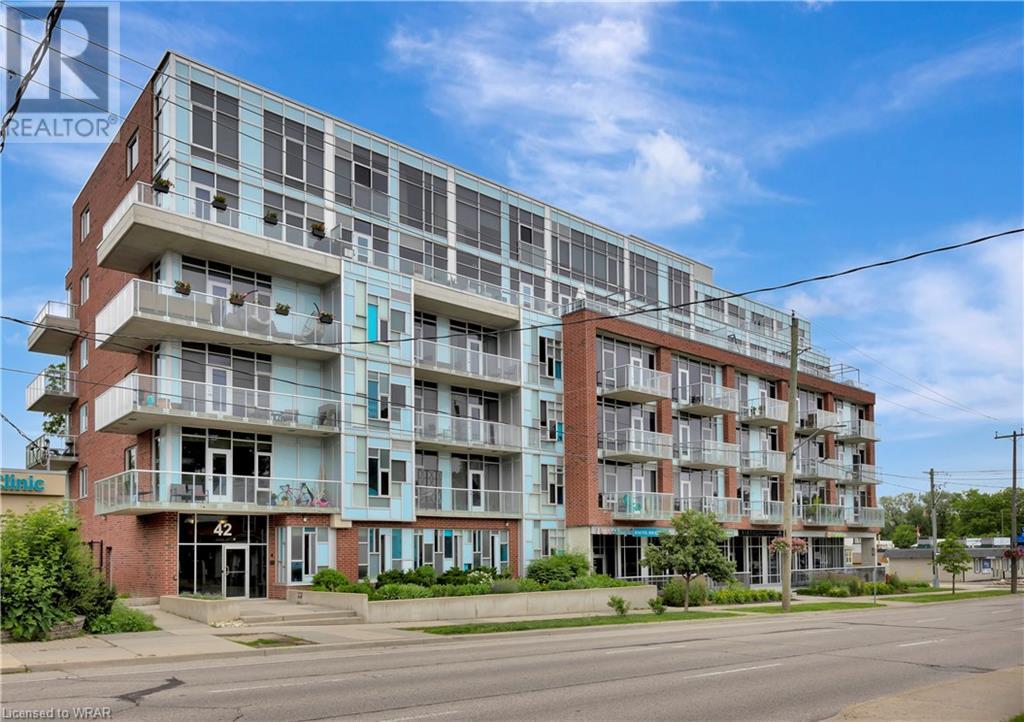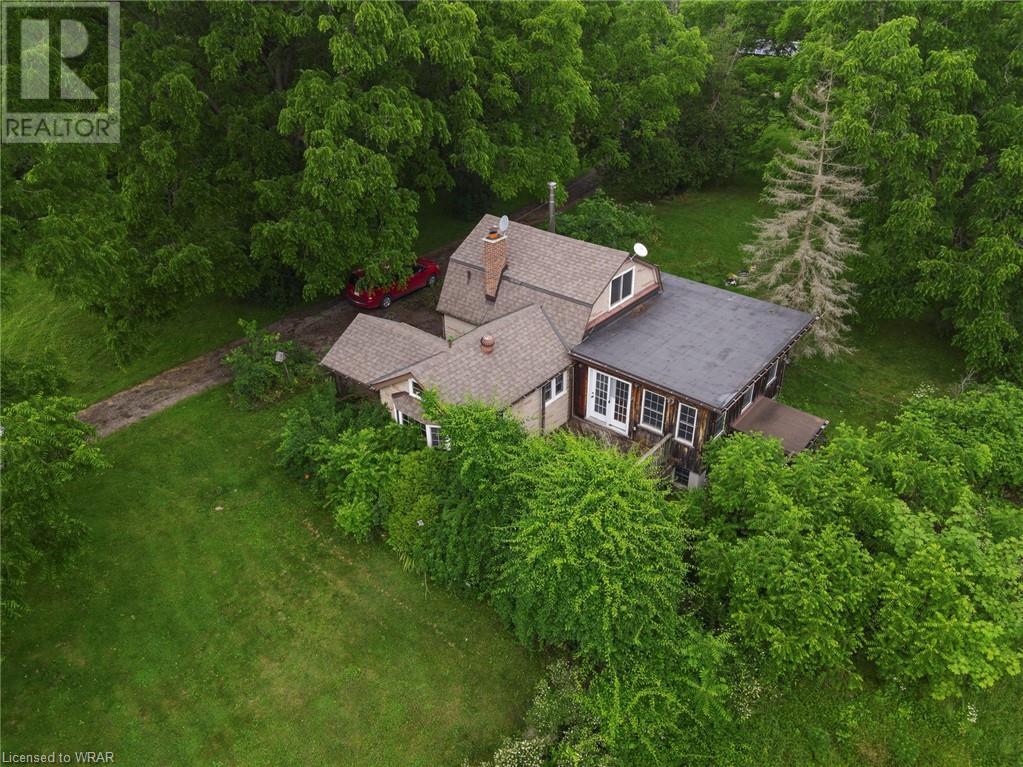210 Dawn Avenue Unit# 10
Guelph, Ontario
LOCATION, LOCATION! This rarely offered Fusion-built beauty is perfectly located within a short walk to every possible amenity, including trails, South End shopping, dining, and top-rated schools, while the bus-stop at the doorstep offers a direct and short bus route to U of G! Enjoy the maintenance free lifestyle with this corner gem siding on the maintenance free lawn with a beautiful gazebo, and never having to shovel an inch of snow! This carpet-free unit has gleaming hardwood floors through the house, with recently upgraded lighting and has been freshly painted throughout. Upgraded with quality and taste, the unit is one of the most spacious in this complex offering approx. 2,300 sqft of living space. The main floor features a spacious foyer, a bright main floor living room with a fireplace and large windows bringing in lots of natural light. The modern open concept kitchen also features newer stainless steel appliances! The dining/breakfast area offers large sliders to a rare private backyard setting! As you walk up the newly finished oak staircase to the spacious loft/den, you can't help but imagine the endless possibilities of this space! Upstairs, you find 3 spacious bedrooms, the primary featuring a 2 spacious closets and luxurious Jack & Jill ensuite with a jacuzzi and a walk-in tiled shower. The recently finished basement has been professionally designed with a huge bedroom, a brand new 3 pc washroom and a recreation/living room. This one will not last long, book your private showing today! (id:8999)
4 Bedroom
3 Bathroom
2295 sqft
1499 Byron Baseline Road Unit# 37
London, Ontario
*** OPEN HOUSE SATURDAY, JUNE 29, 1:00 - 3:00 p.m. *** Sought after beautiful Byron Lane! Well maintained 1,738 square foot 3 bedroom, 3 bath single family detached condominium. Low condo fees include exterior maintenance (foundation, roof, siding, eaves) ground maintenance, landscaping & snow removal! Heated double garage with EV charger. Steps to Warbler Woods walking trails and 5 minutes to Springbank Park and Boler ski hill. Carpet-free with LED lighting throughout. High-efficiency furnace & air conditioner, water softener & water heater - all replaced by current owners. Welcoming open concept living and dining area with 15-foot vaulted ceiling, crown mouldings and large south facing dormer. Kitchen features moveable granite island, dinette and 4 newer appliances, including GE Café range with double ovens! Sliding doors to new decks (2020). Family room with gas fireplace and walk-out to yard featuring mature trees for privacy. Spacious primary suite with updated ensuite and walk-in closet. Basement with workshop and loads of storage space. Laundry boasts LG washer & dryer. This meticulously maintained and updated home is a must see! (id:8999)
3 Bedroom
3 Bathroom
1873 sqft
46 Fairview Avenue
Kitchener, Ontario
Fall in love with this updated East Ward classic circa 1925. Beat the heat and chat with the neighbours on your inviting veranda. The gracious entrance foyer still has the original woodwork and trim. The living and dining rooms still have hardwood floors and the vaulted ceilings add charm to the character. The updated kitchen has beautiful cabinetry, stainless steel appliances, an island and attractive pot lights. There are sliders from the dining room to a wonderfully secluded deck and fenced yard. The spacious primary bedroom offers lots of natural light and a walk-in closet. The second bedroom walks out to an updated balcony overlooking the yard. The main bathroom is a wow with a corner glass shower. There is attic access from the bathroom and it is perfect for storage. The lower level has a separate side entrance, bright rec room, a handy 3-pc bathroom, laundry and more. There's a bonus patio with firepit and a garden shed. The garage provides more great storage and there's lots of driveway and street parking but you may not need it as the LRT is just minutes away. Other nearby amenities include the Kitchener Market, the Aud, shopping, schools, parks, and the expressway. (id:8999)
3 Bedroom
2 Bathroom
1569 sqft
59 Swartz Street
Kitchener, Ontario
Welcome to this beautiful, well maintained freehold townhouse in the sought-after Williamsburg neighborhood. This exceptional home is finished from top to bottom and move-in ready! Step into a modern, bright, and carpet-free main floor featuring a 2-piece bathroom, an updated kitchen with ample cabinetry, and a spacious living room and dining area. Upstairs, you'll find three generously sized bedrooms, including a primary bedroom with an ensuite, and a full main bathroom. The finished basement is designed for comfort and entertainment, complete with a bathroom, bar area with bar fridge, and custom-built in shelving. Outside, enjoy the convenience of a double driveway and a fully fenced backyard with a stone patio and garden shed. Located close to shopping, schools, fitness centers, restaurants, and Highway 8, this location offers unparalleled convenience. Don't miss out on this remarkable property! (id:8999)
3 Bedroom
4 Bathroom
1492 sqft
1793 West River Road
Cambridge, Ontario
Nestled on 2.45 acres, this prestigious West River Road bungalow has enchanting forest views and glimpses of the majestic Grand River. With the potential for 4 bedrooms, including an office convertible to a main floor bedroom, this home is bathed in natural light streaming through large windows and skylights.Warmth and charm radiate from the two wood fireplaces, gracing the living room and rec room. Entertain in style in the dining room adjacent to the large, bright kitchen. Retreat to two main floor bedrooms or discover additional accommodation in the basement's two large bedrooms.Enjoy seamless indoor-outdoor living with a walkout basement. A spacious deck off the living room and kitchen also allows for more outdoor living. Complete with a large double car garage, this home exudes a rustic ambiance, inviting you to experience the best of West River Road living. Rogers High-speed internet available , HWT 2021, Water Softener 2023, Iron Filter, UV Filter, R.O system, Flat roof - 2023 Please see attached video and iGuide for floor plans and further details. (id:8999)
4 Bedroom
2 Bathroom
3055.94 sqft
59 William Nador Street
Kitchener, Ontario
Welcome to this exquisite residence in the highly sought-after Wildflower Crossings Estates community. This impeccably upgraded, two-year-old home boasts 3 generously sized bedrooms and refined modern finishes throughout.The inviting covered entrance porch leads to an impressive double-door entryway. Inside, a spacious foyer with tiled flooring seamlessly transitions to the main living area, highlighted by elegant hardwood flooring that extends into the gourmet kitchen. The kitchen is a chef's dream, featuring shaker-style cabinetry, tall upper cabinets, a substantial island, and state-of-the-art stainless steel appliances, all designed within an open-concept layout.On the upper level, the luxurious primary bedroom awaits, complete with a full 4-piece ensuite bathroom, a glass-enclosed shower, a double-sink vanity, and a walk-in closet. This level also includes two additional spacious bedrooms, a well-appointed 4-piece family bathroom, and a convenient upper-level laundry room.This exceptional home is move-in ready, offering both sophistication and comfort in one of the most desirable communities. (id:8999)
3 Bedroom
3 Bathroom
1583 sqft
89 Concession Street
Cambridge, Ontario
This adorable 2 bedroom, 2 bathroom century home has been nicely maintained and sits on a private, beautifully landscaped 150 foot deep lot with detached garage with hydro, perfect for a workshop! Within walking distance to Central Public School, Lincoln Park, John Dolson Community Centre, Grand River trails and downtown Galt with quaint shops, restaurants and all amenities. The interior offers plenty of natural light with skylights in both the kitchen and living room and large sunny windows throughout the home! The comfortable living room boasts hardwood flooring and wood stove for those cool winter evenings. At the back of the home is the eat-in kitchen with door to the sunroom (could be converted to 3rd bedroom) and backyard, and a pantry with access to the basement offering lots of room for extra storage. There are 2 bedrooms, the primary with hardwood flooring and walk-in closet and the 2nd with painted hardwood flooring. The good-sized 4pc main bath has a laundry closet with stackable washer and dryer, and tub with surround. There is an additional 3pc bath with walk-in shower. The exterior offers newer roof shingles, eaves, soffits and fascia, all new in 2022. Please note, this property is zoned for up to 3 units, the front sidewalk is shovelled by the city and mail is delivered to the door! Don't miss your chance to see this charming home, perfect for first time buyer or downsizer. Book your showing today. (id:8999)
2 Bedroom
2 Bathroom
1089 sqft
189 Thaler Avenue Unit# 6
Kitchener, Ontario
Welcome to 189 Thaler Ave, Unit 6, Kitchener, ON. Located close to Fairview park mall, grocery stores, parks, schools and much more! This townhome offers 3 bedrooms 2 bathrooms, a spacious main level and partially finished basement. The kitchen is extremely modern, with white cabinetry and black hardware, as well as a tiled backsplash and double door refrigerator. The eat-in area sits next to a window space allowing for boasts of natural light to floor the space. The living room has a sliding door exit out to the backyard deck space to enjoy the warmer days of summer outside with family and friends! All 3 bedrooms and 4-piece bathroom can be found on the second level. The basement features plenty of storage space, a rec room, as well as the laundry space and a 3-piece bathroom. This townhome is ready for its new owners, book your private viewing today! (id:8999)
3 Bedroom
2 Bathroom
1542.04 sqft
191 Ferguson Drive Unit# 1
Woodstock, Ontario
JUST MOVE IN AND ENJOY! This immaculate end unit townhome is located in a sought after south Woodstock location close to all amenities and quick 401 access. The home features an open concept main floor with an updated kitchen complete with stainless steel appliances. The second floor does not dissapoint featuring 3 great bedroom with a massive primary suite. Second floor laundry. Upgraded hardwood flooring throughout the main and second floors. The basement is finished and features a large family room with a gas fireplace. Attached garage with inside entrance and a lovely large deck out back to enjoy those lazy summer days. This could be the home you have been waiting for! (id:8999)
3 Bedroom
2 Bathroom
1795 sqft
25 Valleyview Road Unit# 20
Kitchener, Ontario
This beautifully updated and bright 3 bedroom, 3 bath end unit townhome will welcome you as soon as you enter. You'll be delighted with the recently updated gorgeous white kitchen with breakfast bar, generously sized eating area, open living room with sliders to a lovely private patio and main floor powder room. This home uniquely offers two parking spots, the garage which is accessed from the front hall and a 2nd spot which is located beside the home. Upstairs you'll be pleased with the generously sized storage closet at the top of the staircase and the gorgeous main bedroom featuring an electric fireplace and an updated 3 piece ensuite. Two more bedrooms and the updated main bath round out this level. The lower level offers even more beautifully finished living space. Could this be your new man cave or a place to entertain friends and family? 25 Valleyview is a lovely complex with an interlocking brick road and driveways and is ideally located close to transit, shopping, schools, places of Worship, the expressway and offers quick 401 access. If you love the outdoors, it's just a short drive to the Huron Natural Area. Book your showing and see for yourself how this beautiful home shines from top to bottom! (id:8999)
3 Bedroom
3 Bathroom
1695 sqft
269 Sunview Street Unit# 606
Waterloo, Ontario
This bright, open concept, one bedroom with ensuite, plus den and 2 full bathrooms has it all. Looking to upgrade your investment portfolio? Searching for a great place to study & live with a modern bright living space? You found it! Modern, Stainless-Steel Appliances, with In-Suite Laundry, Free Wireless high-speed Internet, with Natural Gas included. This condo has 9' ft ceilings & is carpet-free throughout. Walking Distance from Wilfrid Laurier University (4min), University of Waterloo (10min), ION Light Rail Transit (LRT) Station (13min), Conestoga College Waterloo (18min) and just minutes walk to countless Restaurants, Pubs, and the Uptown Waterloo Nightlife. The nearby ION Light Rail Transit (LRT) station provides easy access to Conestoga Mall, Uptown Waterloo, and downtown Kitchener, enhancing the property's appeal to those who rely on public transportation. This condo has everything you need for convenience-filled living and spacious 806 sq ft of living space. Ideal property for investment - potential rental yield of over $2800/month. (id:8999)
1 Bedroom
2 Bathroom
806 sqft
626 Pioneer Drive
Kitchener, Ontario
Discover this beautifully renovated 4-bedroom home PLUS an additional office or gym space. Side entrance, and ADDITIONAL lower level kitchen with it's own entrance and walk-out. This 1660 sq. ft. backsplit welcomes you with an open-concept main floor featuring a custom kitchen with quartz countertops, oversized island, and large pantry cabinets, seamlessly flowing into the living and dining areas. The home boasts a primary suite with an ensuite and walk-in closet, two recently updated bathrooms, and a lower level offering a second kitchen, bedroom bathroom, and separate entrance, ideal for an in-law suite , granny flat , or rental opportunity. With a mix of fresh carpet and vinyl flooring and a dedicated basement office, this home caters to modern needs. Exterior highlights include new siding, solar panels generating up to $200/month in peak season, a double car garage, and a large lot backing onto a tranquil forest with a patio. Situated in a well-kept, amenity-rich neighborhood, this home is perfect for multigenerational living or those seeking income potential. Don’t miss out on this exceptional property – schedule a viewing today! (id:8999)
4 Bedroom
3 Bathroom
2118 sqft
280 Lester Street Unit# 820
Waterloo, Ontario
Great Investment opportunity for anyone with children going to school. This beautiful top floor condo is only a 10-minute walk to Wilfred Laurier and University of Waterloo and comes FULLY FURNISHED! The tall ceilings and open concept feel help enlarge the space. The kitchen offers stone counters, a centre island comfortably seating 2+ and stainless steel appliances. The generous bedroom has room for a desk and features a large sliding glass door with access to the 121 sqft. East facing balcony overlooking a new park with unobstructed views of the city. In-suite stacked washer and dryer. With no upstairs neighbours, this is one of the best units in the building! Bring your mattress and you’re moved in and ready for the school year! Flexible closing available, book your viewing today! (id:8999)
1 Bedroom
1 Bathroom
549 sqft
8 Osgoode Street
Cambridge, Ontario
Nestled in the Hespeler area, this beautifully finished 2-strey home is a true gem from top to bottom. upon entering, you are greeted by a warm and inviting living room that sets a welcoming tone for the entire home. The kitchen is a spacious haven, boasting ample counter space and a convenient breakfast bar, perfect for family meals and entertaining, It is equipped with modern stainless steel appliances. From the kitchen, sliders open to a fully fenced yard and deck, creating an ideal setting for outdoor gatherings and summer barbecues. The great room is a highlight of this home, featuring a cozy gas fireplace that provides the perfect spot for relaxation. Upstairs, you will find three generously sized bedrooms. The primary bedroom is a private retreat with an ensuite bathroom that includes a luxurious soaker tub and a separate glass shower. The fully finished basement offers additional living space that can be used as a family room, home office, or recreation area, providing versatile options to suit your needs. Conveniently located close to schools, parks, and walking trails, this home is ideal for families and outdoor enthusiasts. 8 Osgoode St combines comfort, style, and convenience in a highly desirable neighbourhood, making it the perfect place to call home. Don't miss this opportunity to own a stunning home in a prime location! (id:8999)
4 Bedroom
3 Bathroom
1750 sqft
490 Redfox Road Unit# B
Waterloo, Ontario
Nestled in one of the most beautiful family neighborhoods, this stunning three-bedroom home has been fully renovated to offer modern luxury and comfort. The heart of the home is a brand-new kitchen featuring sleek quartz countertops, perfect for culinary enthusiasts. Both bathrooms have been updated with contemporary fixtures and finishes.The property boasts a new furnace, air conditioning, and a heat pump, all installed in 2023, ensuring year-round comfort and energy efficiency. The private, fully fenced backyard is a tranquil oasis, professionally landscaped to create a serene outdoor retreat. For added convenience, the yard includes a rough-in for a hot tub, making it an ideal spot for relaxation and entertainment. With its thoughtful updates and prime location, this home is perfect for families seeking a blend of style, functionality, and a vibrant community atmosphere. (id:8999)
3 Bedroom
2 Bathroom
2000 sqft
297 Oak Walk Drive Unit# 1307
Oakville, Ontario
Best floor plan, 655 Sqft! 1 Bedroom plus Den in the Heart of Uptown Core Oakville. 1 Parking and 1 Locker. Unobstructed beautiful views with open balcony. Modern kitchen with stainless steel appliances. Functional layout with open concept floor plan. Convenient location just steps to transit (Go), Hwy 407 & Hwy 403, bank, retail stores like Walmart & Superstore, LCBO, Tim Hortons. Fabulous amenities including Swimming Pool, rooftop deck, state of the art Fitness Centre, Pilates Room & much more. Status Certificate Available! (id:8999)
2 Bedroom
1 Bathroom
655 sqft
86 Santa Maria Drive
Cambridge, Ontario
FULL 2 BEDROOM BASEMENT SUITE. With over 4ooo sqft of usable space and 6 bedrooms, you will have plenty of room for the entire family. This home has had an amazing transformation that was completed in 2022 with every detail on point. As soon as you enter the front door you will quickly be impressed. On the main floor there is a powder room, laundry with entry to the garage, a door to the side yard and an office space which could also be used as a guest bedroom. Now the show stopper, the rest of the main floor is open concept! There are no walls between the family room, kitchen and dinning room. The kitchen was custom designed by Barzotti. Beautifully crafted and includes a giant 10-foot island that easily sits 6 people, quartz counter tops, stainless-steel appliances. Upstairs: Massive primary bedroom with ensuite (soaker tub, glass shower, double sinks), a large walk-in closet, 3 more large bedrooms and a full washroom. Downstairs: a 2-bedroom suite including, living room, kitchen and full washroom, large storage room and cold room. Backyard: gorgeous stone patio approximately 560 sqft (2023), and a shed. Private yard with no back neighbors, a gate at the back fence to take walks through the forest which leads to Santa Maria Park. Great location. Close to schools, shopping, parks, river trails, and quick access to 401 or 403. (id:8999)
6 Bedroom
4 Bathroom
4250 sqft
32 Kirvan Street Unit# 4
Fergus, Ontario
A Gorgeous Home in Fergus awaiting for its new Home Owner. As you approach through the main entrance into the foyer, it welcomes you to a Boasting formal living space with a beautiful bay window and open to Above concept with a beautiful chandelier. A massive window with California shutters add additional wowed to the room along with Gas Fireplace. Lots of natural sunlight and outside view. Next walk through will take you to the Large Eat in Kitchen that has Gas Stove for all the cooking Lovers and all other Stainless Steel Appliances. Pass through the Dining area you see Laundry Room, the Powder washroom, and the access to the Double Car Garage. Don't forget to enjoy the gorgeous courtyard at the side of the house, with Patio stones. Main floor also offers a Bedroom with a huge walk-in closet and 3pc Washroom. Come back to the foyer and the stairs leading to the second floor which offers a massive Great Room, a spacious bedroom with walk-in closet and another 3pc washroom. Coming down to the basement which offers lot of space for the growing family. Basement is unfinished. This House offers a lot of upgrades: California Shutters, High CFM Hood Fan, Stove with Gas Line, Cabinets & Counter-tops upgraded Wallace Lights, Rough-in for security system, Upgraded Closets, Luxury Italian Backslash. With a large playground and a soon to be built Elementary school right across the street, this home is a great space for families with young children. A Must see home for all the Buyers! (id:8999)
2 Bedroom
3 Bathroom
2007 sqft
42 Bridgeport Road E Unit# 307
Waterloo, Ontario
Welcome to loft living in Uptown Waterloo! This stunning 690 sq. ft. 1 bed + DEN unit boasts soaring 10'ceilings and is conveniently located within walking distance to everything Uptown Waterloo has to offer. Theloft is exceptionally bright, featuring expansive wall-to-wall and floor-to-ceiling windows that flood the spacewith natural light. The kitchen is complete with granite countertops, a travertine backsplash, crown moulding,under-cabinet lighting, and stainless steel appliances. The bathroom includes a vessel sink, slate floors, and agranite counter vanity. Throughout the unit, you'll find beautiful maple engineered hardwood floors, aspacious walk-in closet in the primary bedroom, and the convenience of in-suite laundry. The den offers anideal office workspace or could function as a nursery or 2nd bedroom. The balcony offers enough space for a2-person outdoor dining set. The entire unit was just painted! Additional amenities include a same-floorstorage locker (super convenient), underground parking, and access to an exercise room, party room andsecond level roof top terrace which features a community garden, BBQ and lounge space. Don't miss theopportunity to view this exceptional condo today! (id:8999)
2 Bedroom
1 Bathroom
690 sqft
83 Zeller Drive
Kitchener, Ontario
Immaculate Home with Inground Pool on a 49 Foot Wide Lot! Welcome to this stunning 4-bedroom, 4-bathroom ( 3 in the house one cabana)home boasting over 2500 sq ft of finished living space. Located on a spacious 49-foot-wide lot, this property is a rare find. Key Features: •Carpet-free main, upper, and lower levels •Spacious kitchen with plenty of cabinets and island overlooking the family room and direct access to the back •Formal living and dining rooms •Family room with a cozy gas fireplace •Finished great room for added living space •Updated bathrooms and flooring •Custom fit Cascade/Zebra shades on all windows throughout the upper and the main floor offers full amount of light and privacy control •Modern light fixtures and plenty of potlights throughout the house Outside, discover your own private oasis: •Inground pool with cabana equipped with an open bar, two large custom ceiling fans for added comfort, TV connection, water heater, washroom and space for a mini fridge •4 security cameras overlooking the property /alarm system included for added security •Gas line to the outside bbq area for your convenience •Fully fenced backyard for privacy and security Additional amenities include a double car garage w/opener and ample parking. Situated on a bus route and just a 2-minute walk from school, this home offers easy access to shopping, the expressway, parks, trails, and conservation areas. Don’t miss out – offers will be presented on July 2, 2024, at 6 pm. (id:8999)
4 Bedroom
3 Bathroom
2512 sqft
458 Beechwood Place Unit# 2
Waterloo, Ontario
ACCEPTED OFFER WAITING FOR DEPOSIT The home just had the bathrooms, Kitchen, DNR and Basement freshly painted. Living Room, Dinning room and main bedroom are virtually staged. No actual furniture is in the unit. Beautifully appointed Executive Town House Condominium located in Upper Beechwood. Minutes from shopping & a short car ride from The Boardwalk retail shopping development. The grounds are beautifully landscaped and house a resident operated in ground heated pool. The property boasts a main floor Primary Bedroom suite with 4 piece en-suite bathroom. Access to the large deck is gained through the entrance off the bedroom as well as the living room. The main floor also sports a two piece powder room. Upstairs is a loft with built in closet making the area the potential for a bedroom conversion. The fully finished basement contains a large office or games room along with a finished rec room and a 4 piece bathroom. Access to the single car garage can be gained through the basement. The basement also houses a utility room as well as the natural gas fired furnace, a gas fired water heater (rented) and a water softener (Owned) The laundry area is also found on this floor and contains a washer & dryer. All appliances are sold As Is . A second central vac is located in the garage and as with all other appliances is included As Is (id:8999)
2 Bedroom
3 Bathroom
1637.04 sqft
311 Edwin Street
Kitchener, Ontario
In-law capability or mortgage helper with walkout basement, welcome home to this well-cared-for, all-brick detached 3+1 bedroom bungalow in a beautiful, mature Kitchener neighborhood. Enjoy the convenience of being close to the expressway and the 401, with elementary schools and Breithaupt Park within walking distance. This property is perfect for first-time buyers, downsizers, or investors. The main floor offers a living room with hardwood flooring, great for family gatherings, and a good-sized kitchen with a bright dinette area. The primary bedroom, along with two additional main floor bedrooms, provides good space. A 4-piece bathroom with newer sink and vanity completes this level. The lower level offers significant potential, featuring a large rec room for relaxation or movie nights. The walkout basement, with French doors, brings in plenty of light. The 4th bedroom in the lower level can also serve as a home office. The lower level also has a 3 piece bathroom with a shower. You can renovate this space for an in-law setup or use it to suit your needs. The beautiful, large, and well-maintained backyard is perfect for children to play or for entertaining family and friends. Additional highlights include a furnace replaced in 2022 and roof shingles replaced in 2021. All appliances, including the washer and dryer, are included. With close proximity to schools, shopping, and the expressway, this home is a must-see. Book your showing today! (id:8999)
4 Bedroom
2 Bathroom
1476 sqft
1837 8th Con Rd W Road W
Flamborough, Ontario
*List Price is for both 1837 (.36 acre) and 1839 ( 83.50 Acres) Concession Rd 8 West, 1839 8th Concession Rd W* Location, Location, Location! The perfect spot to build your dream home awaits you on this Century Farm, holding two houses (one of Limestone), you can re-envision & custom design. There are huge hard-scaped garden beds & a patio with a fire pit created from limestone slabs awaiting clearing & planting. Nestled in the picturesque hamlet of Kirkwall, this extraordinary property is a rare gem, offering the tranquility of country living with the convenience of city life just 20 minutes away from Guelph, Cambridge, and Dundas. A world of possibilities spanning a remarkable 83.86 acres, this estate is a canvas awaiting your vision. Picture yourself strolling through approximately 29 acres workable land, where golden fields of corn sway in the breeze surrounded by 50.86 acres of lush bush and wetlands that embrace with wildlife and natural beauty. Additional structures on the property include a 3,500 sq.ft. Bank Barn, a 14,256 sq.ft. Poultry Barn ideal for storage, and two other sheds. The Poultry barn is in excellent condition ideal for storage of ATV's, custom cars, boats , trailers and much more. A gardener’s paradise for those with a green thumb, the grounds are a dream come true. Envision creating a beautiful garden that is surrounded by the natural beauty of bush and wetlands that provide a peaceful backdrop. This property is not just a purchase it is an adventure waiting to unfold. This property is being sold As is, Where is . This rare opportunity offers you the chance to craft your perfect country escape, whether it’s a multi-generational living estate, a serene retreat, or a farm seize this once-in-a-lifetime chance to own a piece of Kirkwall’s enchanting landscape. The possibilities are as vast as the property itself, and the story is yours to write. Don’t let this unique opportunity slip away. (id:8999)
1 Bedroom
1 Bathroom
1280 sqft
41 Brubacher Street
Kitchener, Ontario
Welcome to this charming East Ward beauty, ideal for first-time buyers looking to settle in a vibrant community. Nestled in a fantastic area, this century home boasts high ceilings and abundant natural light, creating an inviting atmosphere throughout. Step inside to discover original hardwood floors throughout home, blending seamlessly with modern updates. The kitchen and bathroom have been tastefully renovated, while newer windows enhance energy efficiency and comfort. Upstairs, three spacious bedrooms are perfect for a growing family or guests. Outside, a large private fenced backyard with a deck offers a perfect retreat for relaxation and entertaining. Conveniently located within walking distance to excellent schools, picturesque parks, downtown Kitchener, and the Kitchener Market, this home ensures you're never far from the pulse of city life while enjoying the comforts of a peaceful neighbourhood. Don't miss out on the opportunity to own this East Ward gem! 2.84% Mortgage assignment available with TD branch approval, contact listing agent for more details. (id:8999)
3 Bedroom
1 Bathroom
1224 sqft





