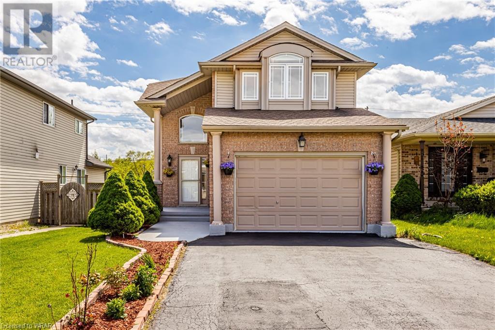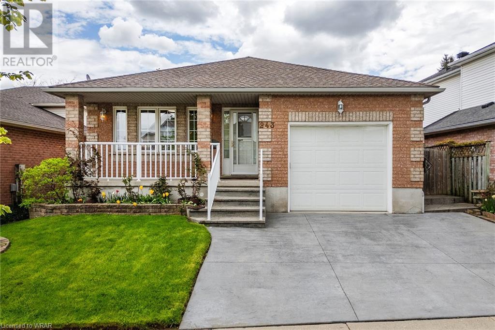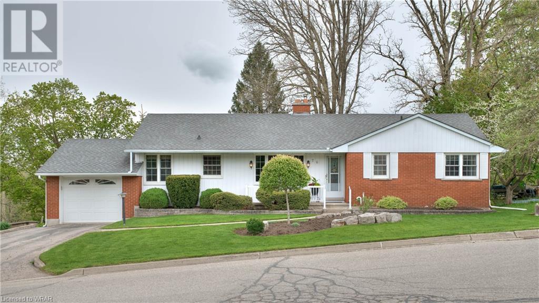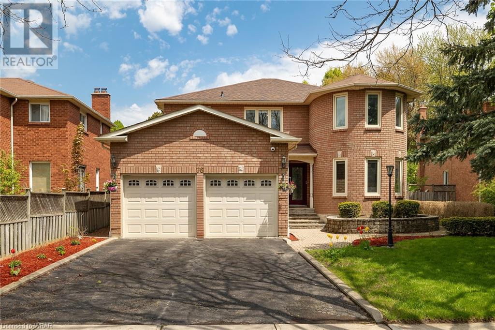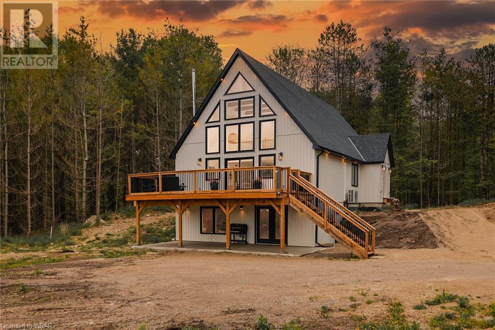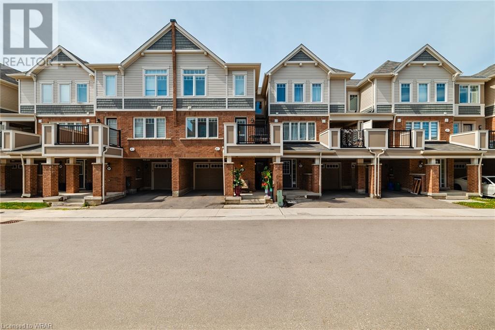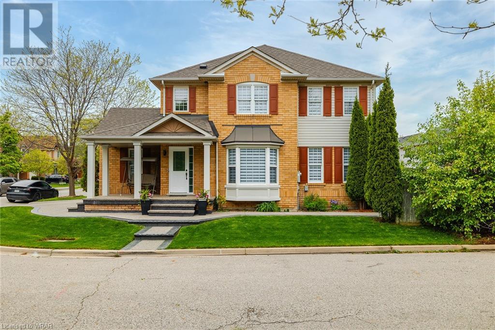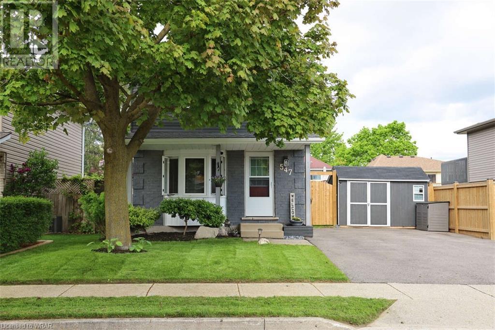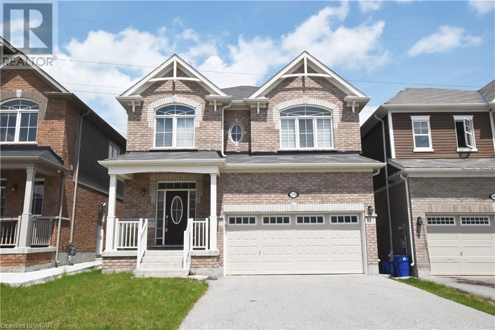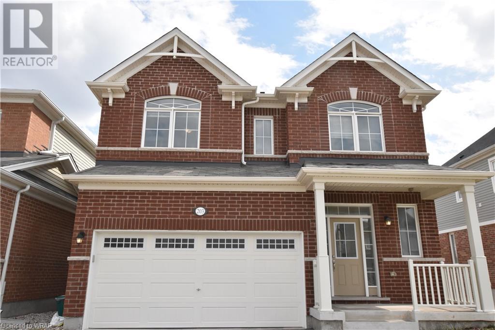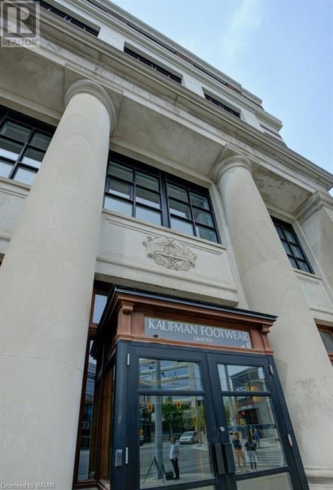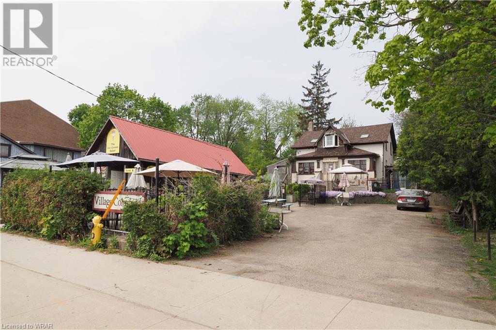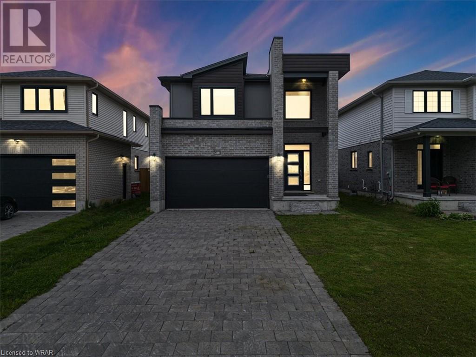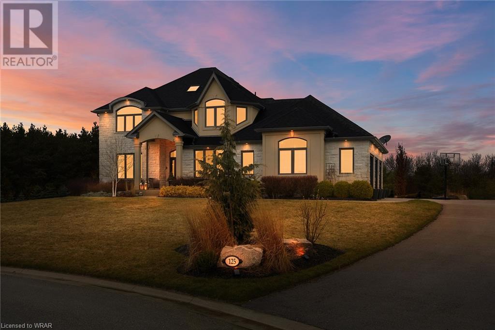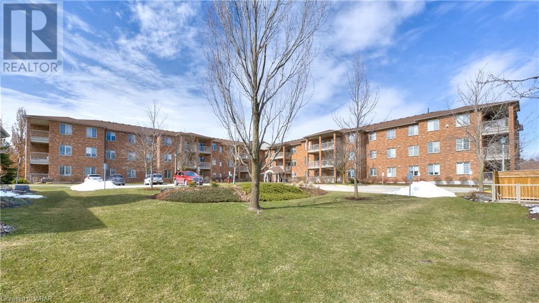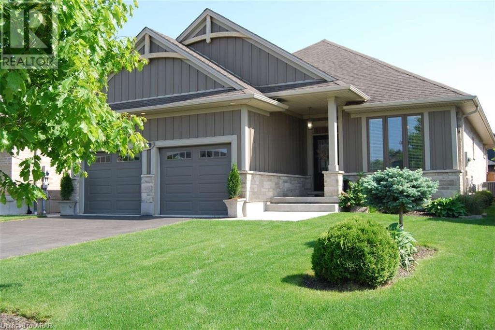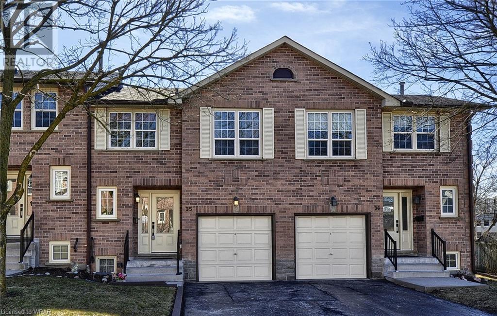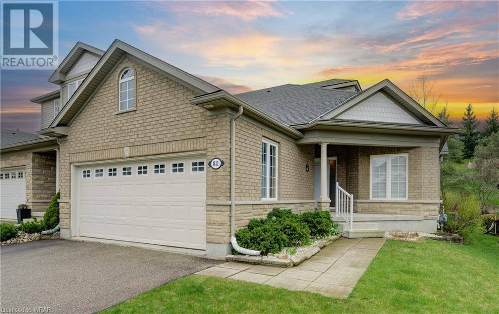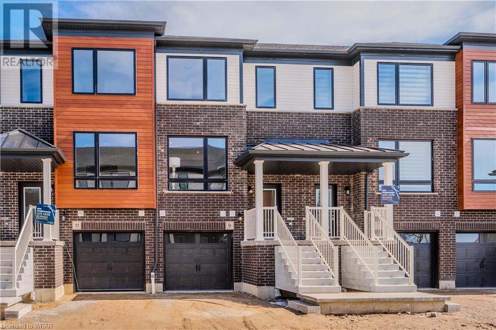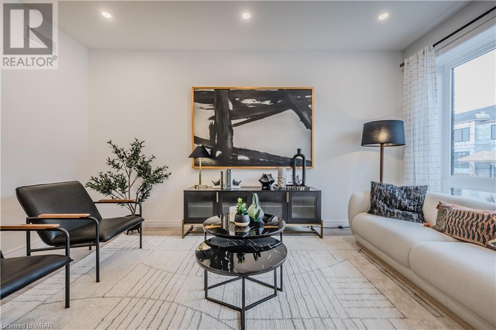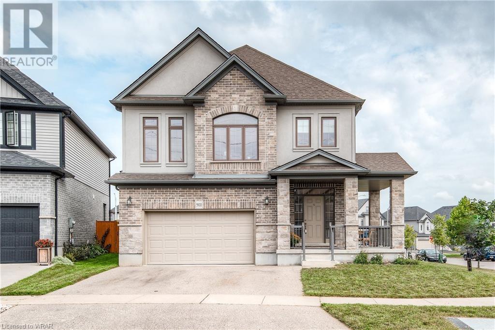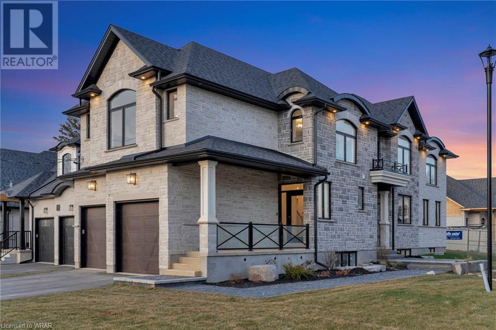95 Loggers Grove
London, Ontario
Welcome to 95 Logger Grove, where luxury meets simplicity in every corner. This home is meticulously designed to offer you the best of comfort and style. With 2.5 sleek washrooms spread across different levels and three cozy bedrooms upstairs, it's a place where relaxation comes naturally. The main floor boasts an inviting open layout that seamlessly combines beauty and functionality. Natural light floods the spacious living room through large windows, and a patio door leads to a peaceful backyard retreat. Downstairs, you'll find even more space to unwind or entertain, with a stylish bedroom and a chic full washroom. Plus, there's an exciting flooring update throughout the house, adding a touch of modern elegance. Situated near popular spots like the Curinga Italian Canadian Sport Club and East Park London, this home offers a vibrant lifestyle. And with easy access to the 401, downtown, shopping, and the YMCA, convenience is always at your fingertips. Don't miss out on this incredible opportunity to make this your new home sweet home! (id:8999)
4 Bedroom
3 Bathroom
2367
243 Westforest Trail
Kitchener, Ontario
Nestled in serene Beechwood Forest, 243 Westforest Trail presents a tranquil haven boasting an array of amenities. This spacious property presents a versatile 4 Bedroom, 3 Full Bathroom layout, featuring a main floor comprising a well-appointed kitchen, inviting living space/Dining Room and a convenient garage. Upstairs, discover three bedrooms including a spacious primary suite complete with a private ensuite bath. The family room level isn't just about the walkout to the dream backyard and tranquil surroundings which provide the perfect backdrop for relaxation, there’s also another luxurious full bathroom and a 4th bedroom so invite that in-law over for the holiday there is finally enough room for everyone. The basement offers ample storage space and potential for customization. With its blend of functionality and character, this residence offers an ideal setting for comfortable family living. It’s more than just a place to live. It’s where you can really make the most of life, indoors and out. It’s walking distance to Sandhills public school and St Dominic's so rest assured your kids will have a great education. This home is located in park heaven, with 4 parks and a long list of recreation facilities within a 20 minute walk - This is truly a special property in an absolutely incredible location! (id:8999)
4 Bedroom
3 Bathroom
1947.9000
79 Water Street
St. Jacobs, Ontario
Welcome to 79 Water St. in the desirable village of St Jacobs, where endless possibilities await for large families, savvy investors, or those with entrepreneurial ambitions. This property embodies versatility and functionality, catering to a wide array of lifestyle needs. This amazing home also recently had a pre-home inspection and passed with AAA marks!!! Inside this beautiful home reveals two spacious bedrooms, providing ample space for relaxation and privacy. The allure of the double-sided fireplace, promising cozy evenings and fostering an atmosphere of warmth and connection. Natural light floods the interior through large windows, illuminating the textured hardwood flooring that extends throughout the main floor, creating an inviting ambiance. Sliding doors lead to a deck overlooking lush greenery, offering a tranquil retreat for outdoor enjoyment and entertainment. The basement presents a perfect in-law suite with a second kitchen and a large bedroom, with potential for expansion into a second bedroom, complete with a separate entrance and driveway for added privacy and convenience. Adding to the allure is the bonus feature—a separate serviced shop at the back of the property, boasting generous dimensions of 32'x24' and two large bay doors. Whether for storage, hobbies, or entrepreneurial pursuits, this versatile space expands the possibilities of the property. Furthermore, the property's proximity to shopping, fine dining, parks, and nature walks enhances its appeal, offering convenience and recreational opportunities just moments away. In summary, 79 Water St. St Jacobs epitomizes the ideal blend of comfort, functionality, and opportunity. Whether you're seeking a spacious family home, a lucrative investment, or a base for a small business venture, this property stands ready to fulfill your aspirations. Welcome home to a place where dreams can take root and flourish. (id:8999)
3 Bedroom
2 Bathroom
1426
76 Pollard Crescent
Ajax, Ontario
Situated at 76 Pollard Crescent, this recently renovated, large open concept residence offers a delightful blend of modern conveniences in an amazing large family home layout on a premium secluded flat lot with ample size for a future pool. The renovations were Professionally completed in 2021. Outside, you will enjoy the large deck with a Gas line for those Summer BBQ's. Inside, the main floor features a seamless flow with the spacious open concept kitchen featuring a Bluestar Gas Range, Bluestar Range hood and a Pot filler! Off to the side is an elegant dining area and relaxing family room, ideal for both daily living and entertaining and a versatile Home Office space. With a cozy fireplace in the living room, this home exudes warmth and comfort. Upstairs, discover a primary suite complete with a walk-in closet and an ensuite bath, alongside three additional large bedrooms. The location promises endless opportunities for leisure, family and community. From its thoughtful layout to its prime location, this property and neighbourhood embodies the perfect balance of fun and professionalism. This home is located in park heaven, with 3 parks, schools and a long list of recreation facilities within a 20 minute walk offering a truly exceptional living experience for a lucky Family to enjoy for years to come. Notable updates completed: Windows, Garage Doors, Furnace, A/C, Roof and many more. (id:8999)
4 Bedroom
3 Bathroom
2830
9828 Ski Road
Clifford, Ontario
Welcome to 9828 Ski Rd, Clifford—a stunning, eco-friendly retreat nestled on 2.44 acres of pure tranquility. Built in 2023, this A-frame gem features an elegant vinyl exterior and an expansive parking area for 8+ vehicles. Imagine living utility-free with solar power, high-efficiency appliances, and a 24k BTU heat pump with smart control! Step inside to find a custom white oak kitchen with Caesarstone quartz countertops, smart lighting throughout, and luxurious vinyl plank flooring. The main floor boasts a cozy living area, dining room, two bedrooms, and a 4pc bath. Ascend to the second floor to discover a serene loft, a lavish 5pc bath, and a primary suite. The over 1400 sq ft walkout basement, with a covered concrete patio, awaits your personal touch with roughed-in plumbing and in-floor heating. Revel in the peaceful privacy as you stroll along your private walking trail or relax on the 28’x14’ deck overlooking serene farm fields. This modern haven includes top-tier amenities like a UV water filter, water softener, Starlink Internet, CAT5 wiring, spray foam insulation, a WETT certified wood-burning stove, and an HRV system with HEPA filter. With oversized custom barn doors, Google Nest camera, and doorbell camera, this home is the perfect blend of innovation and nature. Welcome to your dream lifestyle! (id:8999)
3 Bedroom
3 Bathroom
3472.6200
1000 Asleton Boulevard Unit# 63
Milton, Ontario
Welcome to 1000 Asleton Blvd Unit 63, a stunning townhouse located in the vibrant community of Milton. This modern home offers a spacious layout spread across three levels, providing ample space for comfortable living. As you enter the main floor, you're greeted by a versatile den area, perfect for a home office or additional living space, along with convenient access to the garage and utility room. Ascend to the second floor, where you'll find a bright and airy living space featuring a sleek kitchen, complete with stainless steel appliances and plenty of cabinet storage, a cozy dining area, and a spacious living room ideal for relaxation and entertaining. The third floor boasts a luxurious primary bedroom with a 3-piece ensuite bathroom, along with two additional bedrooms and a well-appointed 4-piece bathroom, ensuring comfort and privacy for the whole family. With its desirable location close to amenities, parks, and schools, this townhouse offers the perfect blend of modern living and convenience. (id:8999)
3 Bedroom
3 Bathroom
1586.7800
43 Rowland Street
Brampton, Ontario
Welcome to 43 Rowland St, Brampton, a prime location within walking distance to Mount Pleasant GO Station. This beautifully renovated property offers unparalleled convenience and comfort, nestled in a family-friendly neighborhood with excellent schools, parks, and a fantastic plaza featuring a grocery store, gym, bank, and more. The home boasts a newly installed Tesla OEM Stage 2 outdoor 48 amp wall connector, perfect for electric vehicle owners. The extensive renovations include a new Carrier furnace and AC (2022), a new roof (2019), and a completely upgraded kitchen and bathrooms (2022). The basement has been thoughtfully designed as an in-law suite with a separate entrance, featuring a new kitchen and bathroom (2023). Additional improvements include a 200-amp electrical panel (2022), aggregated concrete (2022), and smart 4-zone sprinklers connected to the weather network, ensuring lush blue Kentucky sod (2022) stays vibrant. The main floor offers a spacious living area, dining room, modern kitchen, and a 2pc bathroom. Upstairs, you'll find a luxurious primary bedroom with a 4pc ensuite, two additional bedrooms, a 5pc bathroom, and a convenient laundry room with a new washer and dryer (2024). The basement is a versatile space with a bedroom, kitchen, 3pc bath, rec room, storage, and utility rooms. With a tankless water heater installed by Enbridge (2018, rented at $19/mo) and numerous upgrades throughout, this home is move-in ready and ideal for modern living. (id:8999)
5 Bedroom
4 Bathroom
2582.0500
547 Halberstadt Circle
Cambridge, Ontario
For more info on this property, please click the Brochure button below. This immaculate 2-story home is move-in ready! Everything has been done for comfort, style, and is fully updated. Experience ultimate climate control with a newly installed, efficient multi-split heat pump system (November 2023) serving all three levels, ensuring year-round comfort. The attic, newly insulated in November 2023, also adds to the home's energy efficiency. The fully finished basement is cozy, and great for movie nights or music playing! Additionally, the exterior has been freshly painted from top to bottom, along with the two sheds, creating a cohesive and polished look. The new 12x8 wood shed/workshop is perfect for hobbyists, and the beautifully designed 16x13 deck is your own private oasis, featuring two elegant sunshade sails with roll-down blinds that offer the perfect blend of style, privacy and comfort. Imagine sunny afternoons and serene evenings in this exquisite outdoor space. The spacious driveway fits 4 cars, ideal for growing families or friends! Located just 1 km from the village of Blair, scenic walking trails along the Grand River, and Conestoga College, this home is perfect for nature lovers, kayakers, and students alike. Don’t miss out on this exceptional home! (id:8999)
3 Bedroom
2 Bathroom
1560
510 Blair Creek Drive
Kitchener, Ontario
Welcome to this only 4-year-old, 4-Bedroom +1 2nd floor Family Room, 4-Bathroom, Double garage, 6-Parking Spots, Gorgeous, Hi-Tech house! It is located 5 minutes to the 401 Expwy, a quiet and family-oriented community and the most favorable community in the area. The whole house features an ecobee thermometer & a Smart lock, all of which can be remotely controlled through a computer or cell phone. 9 ceiling, oak hardwood on the main floor, and a hallway & family room on the 2nd floor. All maple hardwood vanities with celeriac countertops on Ensuite & 2 full-size bathroom. The HRV, water Softener, Reversed water Softener (for drinking & cooking on the side of sink), central AC & Vacuum are all owned. Double trash-can drawer beside the sink. ecobee thermometer & Smart lock all can be remotely controlled through online & cell phone. 2nd floor laundry room with countertop & cabinets on the wall. The main floor features the open concept of the Great room, Dining room, Kitchen, Breakfast room which makes the atmosphere cozier & more comfortable. Large Great room with 3-panel widening windows, along with a formal dining room; huge Kitchen with a lot of oak hardwood cabinets & a full 4-person-size island with all granite countertops; all stainless appliances, including an Frigidaire 3-door Fridge with a water & ice dispenser, Samsung stove & Dishwasher. A mud room with an additional closet beside the powder room is very convenient for accessing the cars directly in the winter. The big foyer has a closet with a double mirror sliding door. A widening patio door to the back yard with a decent-sized storage shed in the backyard. The 2nd floor features a huge family room with a vaulted ceiling & wide window. The great-sized master bedroom on the back of the house has a huge size of walk-in closet. The glass door shower, a double sink in En-suite. The 4th bedroom faces the front of the house with a partially vaulted ceiling. Both 2nd & 3rd bedrooms are large. (id:8999)
4 Bedroom
4 Bathroom
2600
203 Ridge Road
Cambridge, Ontario
Welcome to this phenomenon: a 5-Bedroom, 3-Bathroom, Walk-out basement, and just a 5-year-old new house! It’s located minutes from the Expwy 401, grocery shopping, a huge plaza, Cambridge Centre Mall, etc. 128FT dept and 43FT lot, which was the best lot at the time of purchase. This stunning double garage house features carpet free oak hardwood on the main floor and luxury plank on the 2nd floor, A walk-out basement leads back to a trail and forest. Ecobee thermostat system can be connected to your personal mobile phone to control the temperature and moisture. Open concept on the main floor with a family dining room, kitchen, dinette, and office room. Granite on the countertop, maple hardwood in the cabinets, and a pantry. All California shutters on the windows to make the house more gorgeous. All stainless-steel LG appliances, including the LG refrigerator, LG stove, LG dishwasher, and a rangehood. A good size of deck that you would enjoy to view the forest on the back. Five decent-sized bedrooms on the 2nd floor with brand new luxury planks. The master bedroom features a walk-in closet, a huge bathroom with a deep-sized tub that you will enjoy for your relaxing time, a maple hardwood vanity, and a tiled shower. The master and 2nd bedrooms feature California shutters, and the 4th and 5th bedrooms feature a partial vaulted ceiling and round-shaped windows. The double garage has an opener with a remote control, double asphalt driveway, an HRV system, and an owned water softener. (id:8999)
5 Bedroom
3 Bathroom
2283
404 King Street W Unit# 307
Kitchener, Ontario
Own a stunning 2 bed, 2 bath, 2 parking space Condo in the historic Kaufman Lofts. An ADDITIONAL 500 SQ FT of private Studio/Hobby Room space, with endless uses, comes with this unit (office, gym, workshop, personal rec room, the choice is yours!!). Total living space is approximately 1,400 square feet! There are only 6 of these bonus rooms in the building, making this a rare opportunity! This unit also has a private covered Terrace/balcony to enjoy morning coffee or evening cocktails, an ample storage locker and shows like a model home! This is the perfect downsize or first home!. This gorgeous condo has a relaxed vintage vibe. You’ll love the soaring 13 foot ceilings, polished concrete floors and floor to ceiling windows. The large primary bedroom has a walk-in closet and ensuite 4 piece bath. Complete with In-suite laundry and a 2nd bedroom and a second 4 piece bath. The new Kitchen with island for extra storage, new cabinetry, quartz countertops and tile backsplash. The living/dining space leads to the covered terrace. Walkability score is high for this location. Just steps from Google and Communitech, walk to cafés, restaurants, boutique shopping, and groceries. LRT stop just outside the building will get you where you're going in minutes including Universities, Uptown, Library and Centre in The Square. Building amenities include: Rooftop Patio with BBQ and spectacular views of the city. Large Historic Party room with full kitchen, and Bike Storage Room. * Condo fees include all utilities except Hydro. The history of the Kaufman Lofts is of Historical significance dating back to their original construction 1908-1925. - The King Street entranceway is Vintage Grandiose with polished floors, sky high ceilings and pictorial photography taken of the then workers. Exterior Preserved. Interior transformed with the features you would expect. Located in the heart of the city. (id:8999)
2 Bedroom
2 Bathroom
1400
1377 King Street N
St. Jacobs, Ontario
WELCOME to the thriving village of St. Jacobs, with all the unique shops that this village is well known for, LIKE THIS ONE. This well established store with the hard to find anywhere else items, and the Ice cream parlor/ food and beverages out front. A great place to enjoy the St. Jacobs unique energy with a bite to eat and a drink. This is the property with so much potential for the next business owner to build on the already well established business. Ice Cream parlor equipment included. The store merchandise available in addition to purchase price. In addition to the business there is a two bedroom apartment with an amazing living room on the second floor of this two storey building. The sky lights make this a very well light space to enjoy. (id:8999)
2 Bedroom
3 Bathroom
3057
1554 Henrica Avenue
London, Ontario
Welcome to this modern style beautiful 3 bedroom with lots of upgrades and ready to move in property. This 3-bedroom, 2.5 bathroom with double car garage home offers a great value to your family! It is complete open concept style from the Kitchen that includes a large eat-in area and big great room. 2nd floor offers huge Primary bedroom with En-suite and walk-in closest along with 2 decent sized other bedrooms. Unfinished basement can be used for home gym or extra storage. Schools and Amenities are nearby. Don’t miss it!! (id:8999)
3 Bedroom
3 Bathroom
1806
125 Crewson Court
Rockwood, Ontario
Experience unparalleled luxury in this magnificent 2-KITCHEN, 6-BEDROOM, 5-BATHROOM, estate home is a mere 20-min drive from Milton, Hwy401, Georgetown and Guelph. Go Train within 5 min drive. Enjoy total tranquility on approx 3.4 acres of lush conservation-backed land. A Thomasfield Home in the prestigious Crewson Ridge Estates, a testament to exquisite craftsmanship & refined taste. Boasting a grand 2-storey design with over 5,200 SQ FT OF FINISHED LIVING SPACE, every corner of this home exudes opulence. 3386 sq ft above ground, this home offers unparalleled views from every angle, bask in the beauty of nature from the comfort of your own home. Features include: 6 BED, 5 BATH, 9' CEILINGS ON MAIN WITH HEATED MARBLE FLOORS, CUSTOM KITCHEN. A walkout basement offers an additional 1823 sq ft of SELF CONTAINED LIVING SPACE with an OVERSIZED KITCHEN, QUARTZ COUNTERS, LARGE ABOVE GRADE WINDOWS, 9' CEILINGS, 2 BED, 2 BATH, FAMILY ROOM, SEPARATE ENTRANCE for in-law suite and/or multi-generational living. The main floor boasts 9' CEILINGS THROUGHOUT. The CUSTOM PARAGAN KITCHEN with QUARTZ COUNTERS, SOFT-CLOSE CABINETRY, CUSTOM CHERRY WOOD ISLAND and HIGH-END BRIGADE COMMERCIAL APPLIANCES. HEATED MARBLE FLOORS, SCRATCH RESISTANT ENGINEERED CHERRY WOOD FLOORS. 2 WALK-IN CLOSETS, ACCOMPANIED BY AN 8PC MASTER ENSUITE BATHROOM WITH HEATED FLOORS. ENERGY-EFFICIENT AMENITIES SUCH AS SEALED HOME, GEOTHERMAL HEATING & COOLING SYSTEM, GENERAC BACK-UP GENERATOR and VENTILATION SYSTEM. Modern conveniences, including a CENTRAL VACUUM SYSTEM, ALARM SYSTEM, INTERNET & FIBER OPTICS SERVICING. 8 WALL-MOUNTED TV'S INCLUDED. JOHN DEERE ZERO TURN LAWN MOWER INCLUDED. Indulge in luxury living with this exquisite estate, where every detail has been meticulously curated to exceed the highest standards of elegance and comfort. Don't miss the opportunity to make this dream home yours. Schedule your private tour today and elevate your lifestyle to extraordinary heights. (id:8999)
6 Bedroom
5 Bathroom
5209
20 Station Square Unit# 216
Elora, Ontario
Introducing unit 216 at 20 Station Square, located in the heart of Elora. This beautiful property offers an open-concept layout flooded with natural light, creating a welcoming atmosphere from the moment you step inside. The spacious kitchen provides ample room for food preparation and entertaining, with a breakfast bar perfect for gatherings with friends. The living room is inviting, offering space for relaxation or hosting guests for conversations and games. Additionally, the property features a flexible space ideal for a home office or dining area. The primary bedroom impresses with full ceiling heights, a private balcony, an ensuite bathroom, and a walk-in closet, providing a tranquil retreat. A generous second bedroom and a two-piece bath offer versatility, with the option to expand to accommodate your family's needs. Residents of 20 Station Square enjoy unparalleled amenities, including a woodworking workshop, exercise room, guest suite, crafting room, and King Hall with billiards, darts, ping pong, and a library. Gather around the large fireplace with friends and family for laughter and cherished moments. With its array of attractive amenities and proximity to Elora's natural splendor, Unit 216 at 20 Station Square perfectly complements your lifestyle needs. Seize the opportunity to make this residence your new home! (id:8999)
2 Bedroom
2 Bathroom
1114
26 Old Course Road
St. Thomas, Ontario
For more info on this property, please click the Brochure button below. Shaw Valley is a walk to Pinafore Park short drive to Port Stanley Beach and London. Beautiful first impressions. Office with custom built in shelves. Stunning laundry room. Hardwood in dining room and living room with gas fireplace and custom shelving, oversized windows. Kitchen is an entertainer's dream, appliances warrantied till 2029. Quartz counter tops. Walk-in pantry with outlet. Primary suite includes walk in closet connected to the four-piece spa like ensuite. Finished basement includes spacious gathering area, spare bedroom, third full bathroom and a flex space ideal for a gym. Plenty of storage in the utility room and cold cellar. Attached two car garage and a low maintenance fenced yard. Keyless entry. (id:8999)
2 Bedroom
3 Bathroom
1545
375 Holiday Inn Drive Unit# 35
Cambridge, Ontario
OPEN HOUSE SUNDAY MAY 19TH 2-4 P.M. Great Hespeler location close to shopping, schools, medical offices etc. This split-level town home offers 2 bedrooms on the upper floor, a 3rd bedroom on the lower level, with new 3 pc bath. 2 pc bath on entry level and 4 pc on upper level. Spacious kitchen, dining, and living room on main floor. A cozy family room with wood burning fireplace on lower level. This unit is in great condition, needs some updating but shows very well. Cupboards added in basement and garage for extra storage. The backyard is fenced. ALL APPLIANCES IN AS IS CONDITION (id:8999)
3 Bedroom
3 Bathroom
1429
Lot 35 Robert Woolner Street
Ayr, Ontario
Executive Townhomes available. FREEHOLD- NO POTL, NO CONDO FEES, NO DEVELOPMENT FEES . This large END unit is 1,987 square foot (other plans available) 3 bedroom, 3 bathroom home has a huge unfinished basement which includes a 3 piece rough in, a 200 amp service and Central Air Conditioning. and 5 Appliances , are some of the upgrades included. The double door entrance opens to a spacious open concept main floor layout with sliders off the kitchen and a two piece bathroom. Upstairs has the convenient laundry room and 3 large bedrooms with two full bathrooms. Access from garage into home and access from garage to your backyard. Parking for 3 cars, one in the oversized garage and two in the double length driveway. A family oriented community nestled within a residential neighbourhood. Closings are late 2024, early 2025. Visit our Presentation Center at 173 Hilltop Dr., Ayr. Open Saturday and Sunday from 1:00-4:00, or by private appointment. (id:8999)
3 Bedroom
3 Bathroom
1987
Lot 37 Robert Woolner Street
Ayr, Ontario
Executive Townhomes available. FREEHOLD- NO POTL, NO CONDO FEES, NO DEVELOPMENT FEES . This large 1,783 square foot (bigger plans available) 3 bedroom, 3 bathroom home has a huge unfinished basement which includes a 3 piece rough in, a 200 amp service and Central Air Conditioning. and 5 Appliances , are some of the upgrades included. The double door entrance opens to a spacious open concept main floor layout with sliders off the kitchen and a two piece bathroom. Upstairs has the convenient laundry room and 3 large bedrooms with two full bathrooms. Access from garage into home and access from garage to your backyard. Parking for 3 cars, one in the oversized garage and two in the double length driveway. A family oriented community nestled within a residential neighbourhood. Closings are early 2025. Visit our Presentation Center at 173 Hilltop Dr., Ayr. Open Saturday and Sunday from 1:00-4:00, or by private appointment. (id:8999)
3 Bedroom
3 Bathroom
1783
811 Creekside Drive
Waterloo, Ontario
Step into the epitome of luxury with this exquisite, end unit bungaloft townhome - a true testament to quality craftsmanship and design. Boasting over 2000 square feet of meticulously finished living space, this executive home is a haven of elegance and comfort. The grandeur of the 9-foot ceilings creates an airy and inviting atmosphere, complemented by the warmth of gas fireplace. As you traverse the space, your senses are greeted by the rich textures of tile and cherry hardwood floors, leading you through a layout that seamlessly blends form and function. The colonial columns stand as a testament to timeless architecture, framing the formal dining room where countless memories await to be made. The main floor is a sanctuary, featuring a master bedroom complete with an ensuite that offers a retreat-like experience. Ascend to the upper floor, and you’ll find an additional bedroom, also with its own private ensuite, providing a luxurious space for family or guests. The finished basement is a world of its own, featuring another bedroom ensuring privacy and comfort for extended family or visitors. Note the day light basement with oversized windows. Outdoor living is redefined with a sprawling 12x32 deck, an extension of the home’s living space and an ideal backdrop for entertaining or quiet reflection. This home is not just a residence; it’s a lifestyle choice for those who seek the finest in luxury living. Experience the pinnacle of luxury living in a home that’s been crafted not just with materials, but with passion. This quality-built Cook Home awaits the discerning buyer who values quality, location, and a life well-lived. Contact us to discover how this home can become the canvas for your future. (id:8999)
3 Bedroom
3 Bathroom
2605
9 Sora Lane
Guelph, Ontario
BRAND NEW 2 STOREY CONTEMPORARY TOWNHOME WITH FINISHED BASEMENT!! Welcome to 9 Sora Lane at Sora at the Glade. As you step into this 3 bedroom, 3.5 bath townhome you will greeted by a bright foyer leading to the living room on the main floor and into the fully finished basement. Large windows in the living room provide lots of natural light while the wide hallways and soaring 9ft ceilings throughout the main level help to create an open feeling as you move into the open-concept kitchen and breakfast room. On the second floor, you will find a large master suite, featuring a walk-in closet and private 4-piece ensuite. 2 additional generously sized bedrooms and a 4-piece bathroom can also be found on this floor. Finally, you'll find a fully finished walk-out basement with another 4-piece bath! With parks, trails, and shopping all nearby, this home is one you simply cannot miss. Great incentives currently being offered including no development charges, no additional fees and a low deposit structure! **Photos of model home** (id:8999)
3 Bedroom
4 Bathroom
1655
8 Sora Lane
Guelph, Ontario
BRAND NEW 2 STOREY CONTEMPORARY TOWNHOME WITH FINISHED BASEMENT!! Welcome to 8 Sora Lane at Sora at the Glade. As you step into this 3 bedroom, 3.5 bath townhome you will greeted by a bright foyer leading to the living room on the main floor and into the fully finished basement. Large windows in the living room provide lots of natural light while the wide hallways and soaring 9ft ceilings throughout the main level help to create an open feeling as you move into the open-concept kitchen and breakfast room. On the second floor, you will find a large master suite, featuring a walk-in closet and private 4-piece ensuite. 2 additional generously sized bedrooms and a 4-piece bathroom can also be found on this floor. Finally, you'll find a fully finished walk-out basement with another 4-piece bath! With parks, trails, and shopping all nearby, this home is one you simply cannot miss. Great incentives currently being offered including no development charges, no additional fees and a low deposit structure! Call today to book your private viewing! **Photos of model home** (id:8999)
3 Bedroom
4 Bathroom
1655
900 Sorrento Court
Kitchener, Ontario
***NEW PRICE*** Huge amount of space for this price point! Massive second floor family room with soaring ceiling. Come take a look at this Great open-concept family home. Full of light with 3 sides exposure. Corner lot on low traffic, quiet court location. This home is like new. Modern upgrades; Ceramic entry and Kitchen, California shutters throughout main floor for privacy, hardwood floors in living and dining rooms, quartz kitchen counters and huge breakfast island. Neutral decor. Framing and electrical (professionally installed) in the basement and a rough-in for an additional 3 piece bath. Lot of options. Close to great schools in a vibrant family neighbourhood. This is a spacious home with room to grow and Huron Park is the place to build your life! (id:8999)
3 Bedroom
3 Bathroom
2552.0100
240 Mount Pleasant Street
Brantford, Ontario
Welcome to Luxury Living at 240 Mount Pleasant St! Step into elegance & sophistication with this stunning custom-built home in the prestigious Lion's Park Estates Neighbourhood. **From the moment you arrive, you're captivated by the meticulous design & impeccable finishes throughout. **This 4-bed, 4-bath home boasts over 3,300 sq.ft. of luxurious finished space. As you enter the home, you are greeting with a breathtaking backlit wine cabinet. **Entertain in style in the open-concept main floor, featuring a gourmet kitchen adorned with elegant gold styled hardware, Fisher & Paykel appliances, Quartz countertops, two-tone stylish cabinets & a butler pantry w/ second dishwasher. **The dining area, graced with a custom coffered ceiling, sets the stage for memorable gatherings, while the inviting living room, centred around a grand fireplace, beckons relaxation & warmth. A covered deck off the living room is perfect for your morning coffee. **For those who work from home, a private office w/ an outside entry offers the perfect blend of convenience & comfort. **Practicality meets luxury w/ a mudroom boasting a wet/shower area, ideal for outdoor enthusiasts & furry friends alike. **Ascend the solid hardwood, open-riser staircase to discover a spacious primary bedroom retreat w/ walk-in closet & lavish 5-piece en-suite w/ a deep standalone tub, heated floors & oversized glass shower & rain shower fixture. **Additional highlights include three well-appointed bedrooms, a main 4-piece bathroom, and a convenient laundry room on the second floor. **The fully finished basement adds further living space, featuring large windows, luxury vinyl flooring & 4-piece bath. **Energy-efficient double-glazed windows & LED lighting, enhance the home's sustainability, while modern touches such as 8ft doors & sleek hardware add to its contemporary appeal. Inground Lawn Sprinkler System. **Every detail carefully considered and is a testament to elegance, style & luxury living. (id:8999)
4 Bedroom
4 Bathroom
3348

