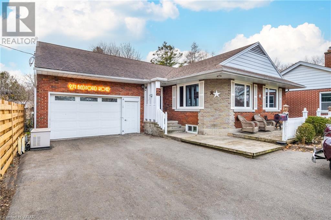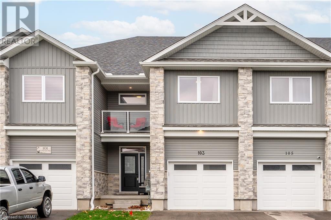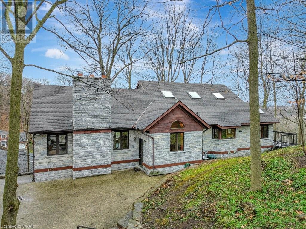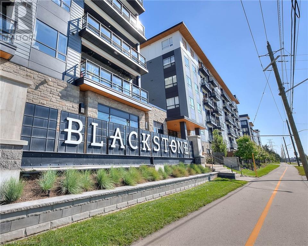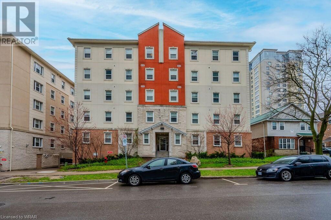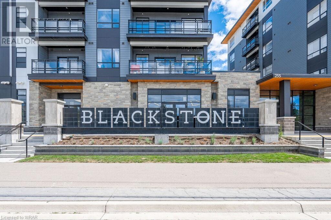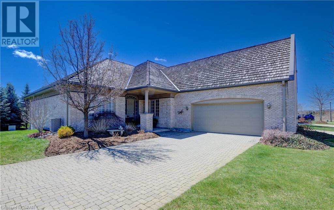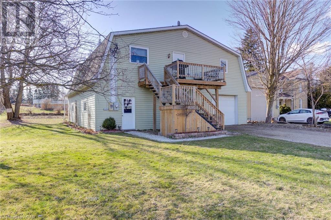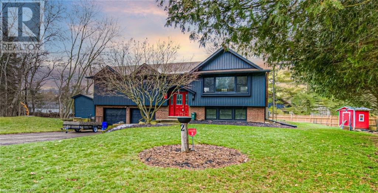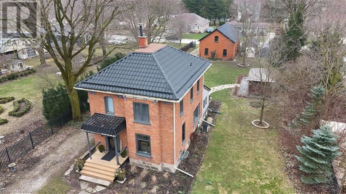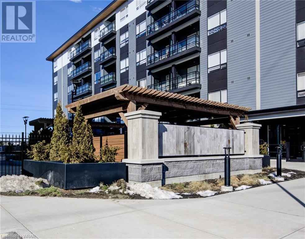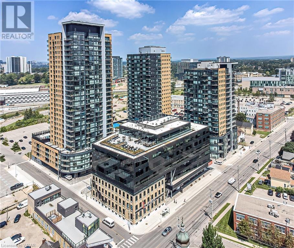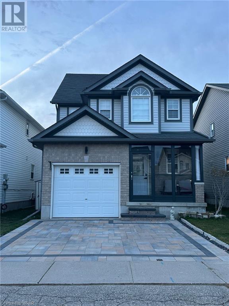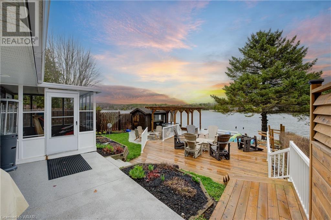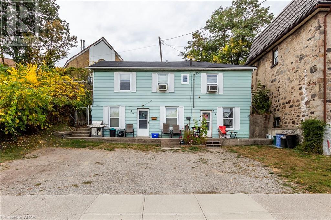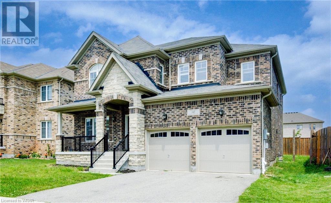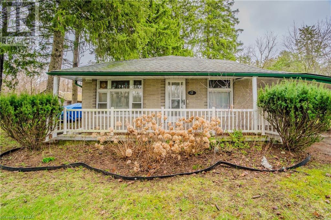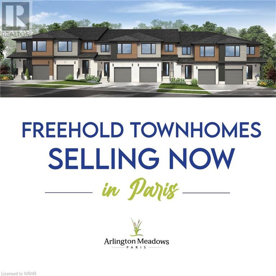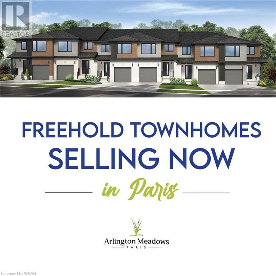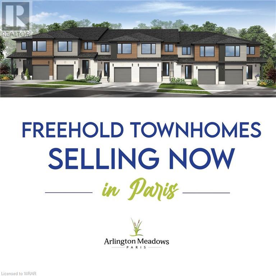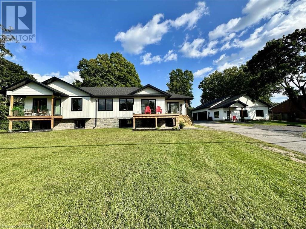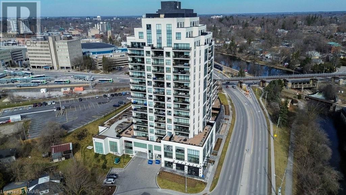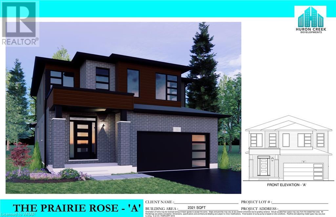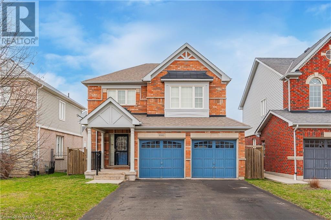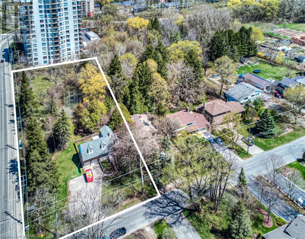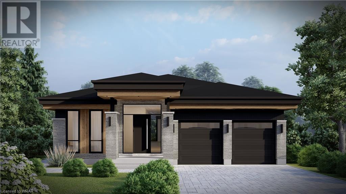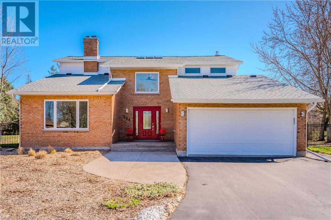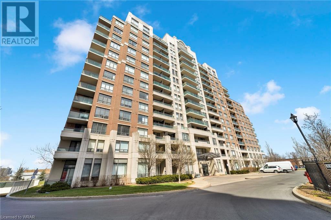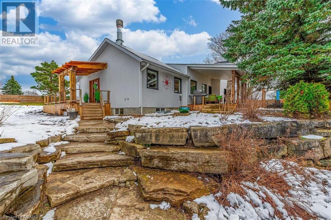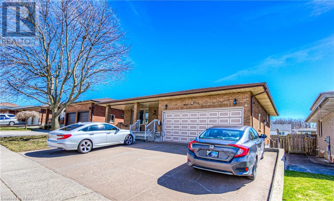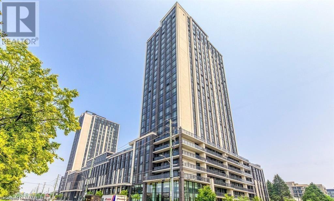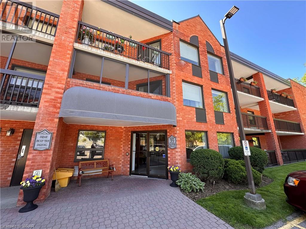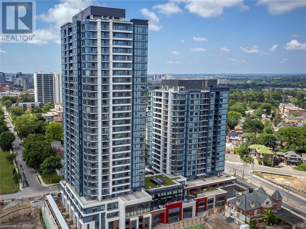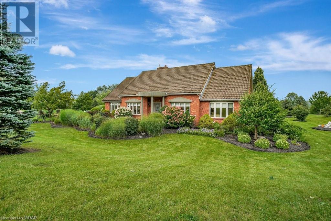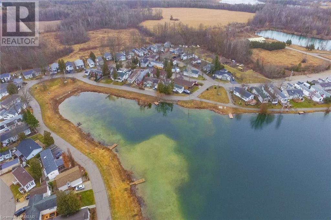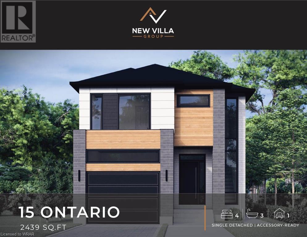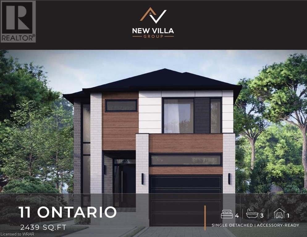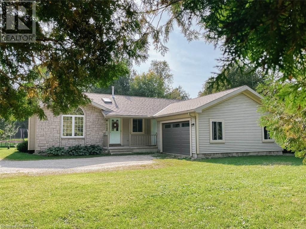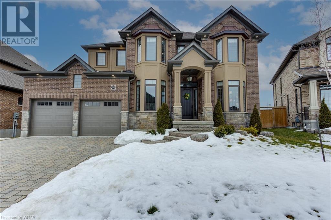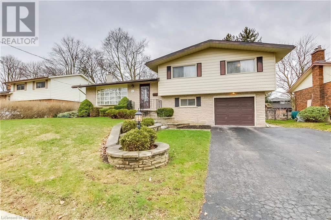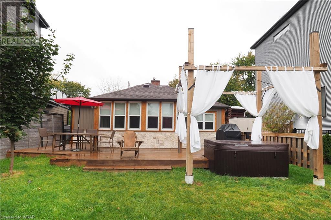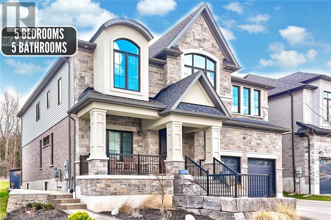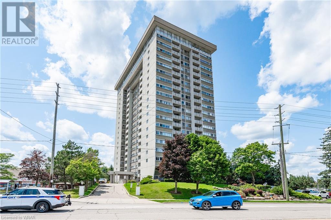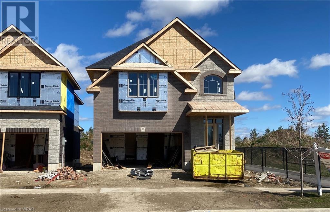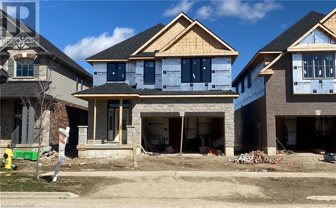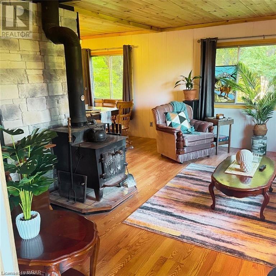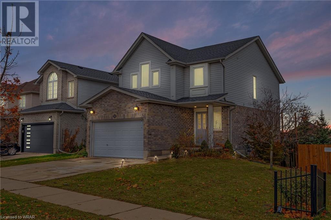271 Bedford Road
Kitchener, Ontario
Welcome to 271 Bedford Rd. in the heart of Kitchener. * Nice bungalow with open concept main floor + in-law suite in the basement (with separate entrance) + there is a loft unit over the double car garage. * This versatile property presents a unique opportunity for investors with an option of long term tenants and/ or Airbnb income and/or multi-generational families. * Situated on a quiet tree-lined street. * Huge driveway provides lots of parking, PLUS there is a large 2 car garage. * Nicely updated property * Main floor is owner occupied, other 2 units are vacant / so new owner can set their own rents** Main floor living area has an open concept LR/DR that features hardwood floors, large windows and gas fireplace. Newer kitchen with granite counter tops; California shutters; carpet free; primary bedroom has walk-in closet and main floor laundry plus a 2nd bedroom. The basement in-law suite has a separate entrance, egress window in the primary bedroom, L-shaped kitchen/ living room, carpet free, den and 1 1/2 bathrooms. The 3rd unit in the loft level and has kitchen, living room and spacious bedroom with 4 piece bathroom and rough-in for laundry, plus a separate entrance.Tankless water heater for loft unit. Massive shop-like garage (with high ceiling) is great for a mechanic or hobbiest OR has the potential to create more finished space. Roof shingles about 15 yrs, Furnace about 13 yrs, 200 amp hydro. Located on one of the quietest streets in the area. Its across from Rockway Golf Course plus its right off the express way and handy to shopping, restaurants, parks, schools and transit. You don't want to miss this unique property! NOT holding off offers, offers viewed anytime. (id:8999)
4 Bedroom
4 Bathroom
2150
103 Stephenson Way
Palmerston, Ontario
Welcome to your new home in the heart of Palmerston, Ontario! This stunning 3-bedroom, 2.5-bathroom townhouse, built in 2001, offers spacious living and modern amenities that are sure to exceed your expectations. As you step inside, you'll immediately notice the open and inviting layout, perfect for both entertaining and everyday living. The three generously sized bedrooms provide ample space for rest and relaxation, and the two full bathrooms and one half bathroom ensure convenience for the entire family. The kitchen is a chef's delight, featuring stainless steel appliances and upgraded countertops that add a touch of sophistication to the space. The spacious living area features a gas fireplace and sliders lead you to a charming deck, where you can enjoy your morning coffee. The convenience of a one-car garage adds an extra layer of comfort, ensuring your vehicle is sheltered from the elements year-round. Additionally, the well-maintained property showcases pride of ownership and attention to detail. Palmerston, with its friendly community and charming atmosphere, is an ideal location for families and individuals alike. Enjoy local amenities, parks, and recreational activities that make Palmerston a wonderful place to call home. With a rich history and a strong sense of community, Palmerston welcomes you with open arms. Don't miss the opportunity to make this townhouse your own. Schedule a viewing today and experience the warmth and comfort that this Palmerston gem has to offer. Your dream home awaits! (id:8999)
3 Bedroom
3 Bathroom
1754
143 Grand Ridge Drive
Cambridge, Ontario
Own your own piece of forested heaven! This exquisite custom built stone bungalow is located on a premium lot with easterly views of the Grand River valley! Settled at the very end of this private laneway you'll feel miles away from everything, yet right in town. Expansive main rooms provide comfortable living and entertaining with walkouts to two separate screened porches. Massive windows and a cathedral ceiling add grandeur to the living room and boasts a f/p, pot lighting and walkout to screened room. The spacious eat-in kitchen offers wall to wall pantry storage, skylights and ample quartz counter tops for enjoyable meal prep. Eat inside, or enjoy meals on the balcony under the canopy of the trees. The primary bedroom will hold the largest of bedroom furniture as well as a sitting area w/ f/p. A roomy walk in closet houses the washer/dryer. The 5pc ensuite bath offers 2 sinks, a shower, plus soaker tub. work-from-home buyer will enjoy the loft style home office space. Downstairs the spacious rec room with wood burning f/p and both large bedrooms offers generously sized windows for enjoying the forest views. One of the bedrooms leads to the screen room, as does the rec room. A 2pc and 4pc bath can be found on this level. Detached garage will hold four cars tandemly. Full one bedroom apt over garage (not registered with City). Please contact listing agent to view separately. Please note that the triple parking spaces at end of laneway belong to this property. Please note square footage of 4614 is the total of all floors of main house. (id:8999)
3 Bedroom
4 Bathroom
4614
247 Northfield Drive E Unit# 609
Waterloo, Ontario
Located in the highly sought-after Blackstone Condominium, this 1 bedroom, 1 bathroom unit offers comfort and style in a vibrant location. This open-concept unit is bright and spacious with large windows that fill the unit with natural light. The kitchen boasts stainless steel appliances with a timeless subway tile backsplash and plenty of cabinet space. The adjacent living room has a pre-installed TV wall mount and also walks out to the private balcony. Perfect for a morning coffee, this balcony offers beautiful views of the city. In the bedroom, there is plenty of closet space. Next to the bedroom, you will find the convenient laundry closet. Across from the laundry you will find the 3-piece bathroom that has a tile-finished shower. Down in the courtyard, there are several common seating areas, a hot tub, BBQ and, firepit, perfect for entertaining guests all summer. Situated at the north end of Waterloo, this condo is ideally located close to Conestoga Mall, expressway, restaurants, shopping, parks, trails, rec complexes, and so much more! (id:8999)
1 Bedroom
1 Bathroom
510
253 Lester Street Street Unit# 1
Waterloo, Ontario
Check everything off your list! Located in the heart of University District, this two bedroom condo is just steps to both Wilfrid Laurier University and University of Waterloo! Surrounded by all the necessary amenities- shopping, restaurants, groceries and just a short walk to public transportation including the Region’s efficient light rail transit and bus system! This excellent split floorplan has a central living/dining area with two large bedrooms on either side of the main area. Guests can enter via the secured building entrance and BONUS! just down the hall from is the kitchen is a second secured door which allows private entry straight to the unit for occupants! The kitchen is classic white shaker with a large storage pantry; choose a trendy new paint colour and update the flooring in the bedrooms and you could make this student home super cute!! Many large windows and handy all inclusive condo fee! Vacant possession available in August! An excellent and affordable opportunity for parents or investors! (id:8999)
2 Bedroom
1 Bathroom
595
247 Northfield Drive E Unit# 410
Waterloo, Ontario
Introducing the Bodil Suite! This sought-after one-bedroom unit in the modern Blackstone complex has all the features you desire: an elegant layout with ample natural light, 9-foot ceilings, upgraded vinyl floors, a walk-in closet, and a balcony. Inside, you'll appreciate the convenience of an en-suite stacked washer/dryer. The kitchen is equipped with upgraded quartz countertops and stainless steel appliances, including a built-in microwave. Residents can take advantage of fantastic amenities such as a fully equipped gym, a vibrant party lounge, and a convenient bike storage room. On sunny days, unwind on the outdoor terrace with BBQs and a cozy gas fire pit. Additionally, there's an underground parking spot and storage for winter tires and holiday decorations. Conveniently situated near St. Jacobs farmers market, Conestoga Mall, expressway exits, LRT stations, RIM Park, and picturesque walking and biking trails. (id:8999)
1 Bedroom
1 Bathroom
569
260 Deer Ridge Drive Unit# 44
Kitchener, Ontario
BUNGALOW TOWNHOME IN A COVETED LOCATION! Prepare to be captivated by luxury living at its finest in Deer Ridge Estates! Introducing this meticulously crafted custom-built 2+1 bedroom bungalow condo poised elegantly within the prestigious Deer Ridge Estates community. Indulge in the epitome of sophistication with this exceptional end unit presenting a grand first impression with its oversized double garage and welcoming interlocking driveway, setting the tone for unparalleled elegance. Step inside to discover a luminous open-concept layout designed for seamless socializing and entertaining. The gourmet kitchen beckons with its abundance of Cherry wood cabinetry, sleek granite countertops, and a substantial center island boasting built-in stainless-steel appliances. Luxury abounds with features like California blinds, hardwood, and travertine floors. The great room boasts a majestic cathedral ceiling, complemented by a cozy 3-sided fireplace and a walkout to a spacious composite deck, ideal for alfresco gatherings. Indulge in refined dining in the formal dining room adorned with a graceful tray ceiling. Retire in style to the expansive primary bedroom retreat, complete with a generous walk-in closet and a 5pc ensuite bathroom. Descending to the bright lower level, discover a haven of comfort and convenience, featuring a sprawling recreation room, a chic 3pc bathroom, and a sizable bedroom with its own walk-in closet. Abundant storage ensures a clutter-free lifestyle. Conveniently located just minutes from 401 access, commuting is effortless, allowing you more time to relish the exclusive enclave's serene low-maintenance lifestyle perfect for empty nesters & business professionals on the go with snow removal to your front door. Elevate your living experience! (id:8999)
3 Bedroom
3 Bathroom
2866
392008 Grey Road 109 Road
Holstein, Ontario
Bardominium, Shouse, Shop House; whatever you call it this Unique property combines convenious, functionality and endless possibilities. Nestled in the rural village of Holstein this home features 3 bedrooms, 1.5 baths, a spacious shop, an above-ground pool, and a sprawling vegetable garden. Unlike traditional houses with small garages, this Shouse or Shop House boasts a larger, customizable garage/workshop that extends the boundaries of the workshop area’s functionality, accommodating various trades and creative endeavors. The large yard has plenty of space for outdoor activities and features an above ground pool that will have a brand new liner installed and be open in time for you to enjoy those warm summer days. There's something really special about vegetable gardening that goes beyond just growing your own food. Not only do you get to enjoy the satisfaction of watching your plants thrive and produce delicious veggies right in your backyard, but there's also this sense of sustainability that comes with it. Let's not forget the joy of sharing your bounty with friends and neighbors, spreading the love and the goodness of homegrown goodness. The Village is an agricultural service centre, with a traditional dam, mill pond and waterfall in the centre of Holstein. Holstein also has one of the few remaining traditional general stores that were once common in rural areas. The Holstein General Store offers everything a customer could ever need including a massive selection of specialty products from local vendors. We cant forget about the tourist events throughout the year; including Maplefest, Canada Day Fireworks, plays from the Holstein Drama Club and the famous Non-Motorized Santa Claus Parade. Located in a peaceful village setting, yet just a short drive from local amenities and attractions, this property offers a lifestyle of comfort, functionality, and endless possibilities. (id:8999)
3 Bedroom
2 Bathroom
1477
2 Centre Street
Glen Morris, Ontario
CALM & CAREFREE ON THIS 1/3 ACRE RAVINE LOT! If you're in search of a peaceful retreat away from the city, look no further than 2 Centre Street. Situated on a serene dead-end street in the charming Glen Morris, this renovated raised bungalow offers a practical open-concept layout. The home features 3 bedrooms, including a renovated primary bedroom ensuite that opens to a wrap-around deck, providing expansive views of mature trees and creek. Noteworthy is the additional walkout from the sunroom to the deck, seamlessly connecting indoor and outdoor spaces. The lower level boasts a finished recreation room, laundry, and storage. Some key features and upgrades include privacy, updated flooring (2017), a new roof (2018), deck boards (2020), a woodstove-equipped rec room, upgraded windows and doors (2017), a spacious garage, ample parking, an updated kitchen with a breakfast bar, an upgraded septic system (2015), 2 sump pumps, and recently installed heat pump and A/C units (2018). Escape to the tranquility of country living just minutes away from the towns of Paris, Brantford, and Cambridge. 2 Centre Street beckons those seeking a harmonious blend of comfort and nature. (id:8999)
3 Bedroom
2 Bathroom
1821
759 Turnberry Street
Brussels, Ontario
For more information, please click on Brochure button below. Welcome to 759 Turnberry Street, nestled on top of the hill in the village of Brussels. This fully remodeled century home offers unparalleled craftsmanship, modern amenities, and historic charm. This 2 story family home is perfect for your needs. Once inside, the rooms are filled with light from large windows and stunning custom stained glass throughout. This home is carpet-free and boasts hardwood floors and rare butternut wood trim. You will discover the dining room, living room, kitchen, walk-in pantry, full bathroom, laundry area, den/office, mudroom with double closet all on the main floor. It also has a side and rear entrance to the back yard oasis. On the second floor you will find 3 well-appointed bedrooms, a full bath with claw foot cast iron bathtub, a large linen closet, and a large walk-in closet. This home has been completely updated with regards to wiring, plumbing, forced air gas furnace and air conditioning and also has an owned large hot water heater and water softener. There are steel roofs on all buildings. This estate is secluded and fully gated on a double lot that is over half an acre and close to the arena, ball diamonds and parks and public pool. This is truly a one-of-a-kind property in Brussels. The grounds have been meticulously landscaped and are easy to maintain. Get ready to entertain with your 12x20 custom pavilion that sits atop a dark grey 16x30 stamped concrete pad. This area is complete with a bar and a lounge area. The large rear deck has a new 6-person hot tub with lounger, lights and fountains. Located at the rear of the property you will find the 2 story 30x40 carriage house with 3 parking bays, a large workshop area and a large loft area above. Next to the carriage house is a single garage. This property is 45 min to Waterloo, 1 hour to Stratford, 30 min to lake Huron beaches. Stop dreaming and start packing! (id:8999)
3 Bedroom
2 Bathroom
2322
247 Northfield Drive E Unit# 211
Waterloo, Ontario
Beautiful condo unit with underground parking in a desirable Waterloo neighbourhood. Enjoy an open concept living space, 4-piece bathroom, in-suite laundry and a separate bedroom with a walk-in closet and large window overlooking the balcony. The kitchen has lots of cabinets for storage and an island for extra counter space. It's finished with quartz countertops, white subway tile backsplash and stainless steel appliances. The living room features a large window and balcony access allowing for plenty of natural light. 1 underground parking spot is included. Enjoy the many appealing features such as visitor parking, elevator, media room, party room, exercise room and a community BBQ. It's the perfect setting to have people over! This complex is surrounded by coffee shops, restaurants, a variety of stores, public transit, close to Conestoga Mall and only 2 km away from Highway 85. (id:8999)
1 Bedroom
1 Bathroom
508
108 Garment Street Unit# 1708
Kitchener, Ontario
Embark on a journey into modern living at 108 Garment Street in the Heart of Downtown Kitchener! This exceptional 2-bedroom, 2-bathroom residence is a testament to luxury, seamlessly blending expansive interiors with a wonderful touch. Boasting over $13,000 in builder upgrades, this bespoke haven is meticulously crafted for those with a refined taste for distinctive and spacious layouts. Step into a realm of contemporary luxury as this suite features blinds throughout, enhancing your comfort and adding a useful touch. But it's more than just a suite; it's a lifestyle. Immerse yourself in the allure of the outdoor pool, challenge friends on the rooftop sports court, achieve your fitness aspirations in the state-of-the-art gym, and unwind in the inviting lounge. While this suite doesn't include underground parking, worry not, as spaces are currently available for purchase or rent! Situated in the heart of the Innovation District, 108 Garment Street strategically places you in close proximity to tech companies, hospitals, and public transit. Enjoy seamless access to LRT and bus stops, putting the pulse of urban life at your fingertips. Elevate your daily experiences with a wide variety of restaurants, shops, and entertainment options just steps away—every day is an adventure waiting to unfold. Seize this opportunity and become a part of an exhilarating and upbeat lifestyle at 108 Garment Street. Your dream condo awaits—don't miss out on this chance to make it yours! Parking Available For Lease. (id:8999)
2 Bedroom
2 Bathroom
788
46 Dahlia Street
Kitchener, Ontario
Welcome to Gorgeous 46 Dahlia St Kitchener this home Fully Updated & Fully finished Top to Bottom 2 storey home located in an excellent family-friendly neighbourhood! This home features are 3 beds + 2.5 bath beautiful home, renovated in 2021 & 2022, covered porch (2023), New stone driveway 2023, awaits you to move in! This house has spacious open-concept main floor. The well-Optimized and beautiful kitchen boasts ample modern grey cabinets topped with a beautiful Quartz countertop (2021), backsplash, S/S appliances. Step right into the bright living room which overlooks the dining room that has a walk out to a newer party sized deck for great summer BBQ’s! This house has laminate/porcelain floors (2021), updated powder room (2021) and painted walls throughout (2022). Second floor 3 good size bedrooms, a large walk-in closet and carpet (2022). Additional living space can be found in the finished lower level where you can enjoy family time in the cozy Recreation room and 3pc full bathroom! The Backyard is fully fenced & landscaped for your own privacy, is where you enjoy or get together with your loving one! Double driveway, landscape, min to Sunrise Plaza, exits to 7/8/and few minutes 401 hwys, both Universities, excellent schools for all levels in the area, bus routes, the Boardwalk, restaurants, trails/nature walks! Extremely well-maintained and truly Immaculate! Book your showing to grab this beautiful House Today! (id:8999)
3 Bedroom
3 Bathroom
2218
429 Lake Rosalind Rd 4
Brockton, Ontario
This private Lake Rosalind water front property has everything you have been looking for in a 2200+sqft 2 story on the water! Find endless comfort in the fully winterized 5 bedroom 2 bath home on 50 feet of private waterfront! This home has been truly cared for and upgraded beautifully with all new indoor appliances (2020), Hunter Douglas window blinds/coverings (2021). It doesn't end there where you see amazing efforts have been spent in outdoor upgrades including all new Poly dock in 2020, new wooden and Treks Composite decks in 2022, new privacy fence, lakeside bar, Septic pump and floater in 2023, solar and low voltage outdoor lighting with much more to discover as you enjoy the property. Don't miss out on a great chance to live at the lake this summer with family and friends! **** EXTRAS ****5 Camera Blink Home Security System, 3 Refrigerators, Stove, Range Hood, Dishwasher, Bar Fridge, stackable Washer/Dryer, water softener (2023 Owned). Within 5 minutes drive you will find everything from Community/Rec Center, Multiple Shopping/Grocery Options, Hardware, Parks, Tennis/Pickleball Courts, Youth and Rec Sports Leagues, Professional Services, Multiple Schools, School Boards and School Bus Routes, Community Events and much more being constantly developed! Please view the attached 3D Virtual Tour and IGuide of the property. Call to book a showing today! (id:8999)
5 Bedroom
2 Bathroom
2247.9700
30-32 Beverly Street
Cambridge, Ontario
NOW VACANT! This side by side set of semis (duplex) is nestled in the downtown core of Cambridge. Future LRT station and lines are proposed to be built across the road. Unit 30 is a two bedroom unit.Unit 32 is a one plus bedroom. The property is part of a severance and as such the legal description, taxes and assessment will change on closing. Please no Sunday showings or offers. The vacant lot next door is also for sale. Buy one or both the lot and the semis and you can build 3 new homes very cost affective price per lot! (id:8999)
3 Bedroom
2 Bathroom
143 Watermill Street Street
Kitchener, Ontario
Welcome to your dream home in Kitchener! This stunning two-story detached residence, constructed in 2016, offers the perfect blend of modern luxury and comfort. With its spacious layout, impeccable design, and convenient amenities, this property is sure to exceed your expectations. As you step inside, you'll be greeted by an inviting foyer that leads into the expansive main living area. The open-concept floor plan seamlessly connects the living room, dining area, and gourmet kitchen, creating an ideal space for entertaining guests or relaxing with family. The kitchen boasts high-end appliances, ample cabinet storage, and a center island, making it a chef's delight. Upstairs, you'll find four generously sized bedrooms, providing plenty of room for the whole family. The master suite is a true oasis, featuring a luxurious ensuite bathroom and a walk-in closet. Three additional bedrooms offer flexibility for guests, a home office, or a playroom. With four bathrooms in total, including the ensuite, convenience is never far away. Each bathroom is elegantly appointed with modern fixtures and finishes, ensuring both style and functionality. Outside, the property offers a beautifully landscaped yard, providing a serene retreat for outdoor relaxation or summer barbecues. The two-car garage provides ample space for parking and storage, with room for two additional vehicles in the driveway. Located in a desirable neighbourhood, this home offers easy access to schools, parks, shopping, dining, and all the amenities that Kitchener has to offer. (id:8999)
4 Bedroom
4 Bathroom
3526
17 Russ Street
Cambridge, Ontario
Welcome to your potential oasis! Tucked away in a serene setting, this charming 2-bedroom bungalow offers a unique blend of urban convenience and rustic tranquility. Surrounded by lush greenery and close proximity to hiking trails and parks, it feels like a secluded retreat while being just moments away from downtown and all amenities. Whether you're an investor seeking a promising opportunity or a homeowner with a sense of creativity, this property is the perfect canvas for your vision. With ample room for expansion or creative landscaping, this bungalow invites you to unleash your imagination. Step inside to discover a cozy retreat filled with character and natural light. Don't miss out on the chance to turn this bungalow into your dream home. (id:8999)
2 Bedroom
1 Bathroom
1321
99 Mattingley Street
Paris, Ontario
Fabulous offering with these completely freehold modern townhouses by Grandview Homes in a rapidly growing and desirable development of Paris, ON. This two-storey interior unit boasts 1,518 sq ft above grade and includes 3 bedrooms / 2.5 baths providing a versatile layout to suit everyone! The main level is carpet free with luxury laminate flooring throughout and features an open concept kitchen, dining room, and bright great room with sliding doors to the sodded backyard, plus main floor powder room for guests. The upper level hosts the primary bedroom with a walk in closet and private 4-pc ensuite bathroom. Two additional bedrooms and a 4-pc bathroom complete the upper level. An attached garage and a private single-wide asphalt driveway offer parking for two vehicles. Excellent access to Highway 403 and all major amenities. CLOSINGS SUMMER/FALL OF 2025 (id:8999)
3 Bedroom
3 Bathroom
1518
109 Mattingley Street
Paris, Ontario
Fabulous offering with these completely freehold modern townhouses by Grandview Homes in a rapidly growing and desirable development of Paris, ON. This two-storey end unit boasts 1,562 sq ft above grade and includes 4 bedrooms / 2.5 baths providing a versatile layout to suit everyone! The main level is carpet free with luxury laminate flooring throughout and features an open concept kitchen, dining room, and bright great room with sliding doors to the sodded backyard, plus main floor powder room for guests. The upper level hosts the primary bedroom with a walk in closet and private 4-pc ensuite bathroom. Three additional bedrooms and a 4-pc bathroom complete the upper level. An attached garage and a private single-wide asphalt driveway offer parking for two vehicles. Excellent access to Highway 403 and all major amenities. CLOSINGS SUMMER/FALL OF 2025 (id:8999)
4 Bedroom
3 Bathroom
1562
105 Mattingley Street
Paris, Ontario
Fabulous offering with these completely freehold modern townhouses by Grandview Homes in a rapidly growing and desirable development of Paris, ON. This two-storey interior unit boasts 1,518 sq ft above grade and includes 3 bedrooms / 2.5 baths providing a versatile layout to suit everyone! The main level is carpet free with luxury laminate flooring throughout and features an open concept kitchen, dining room, and bright great room with sliding doors to the sodded backyard, plus main floor powder room for guests. The upper level hosts the primary bedroom with a walk in closet and private 4-pc ensuite bathroom. Two additional bedrooms and a 4-pc bathroom complete the upper level. An attached garage and a private single-wide asphalt driveway offer parking for two vehicles. Excellent access to Highway 403 and all major amenities. CLOSINGS SUMMER/FALL OF 2025 (id:8999)
3 Bedroom
3 Bathroom
1518
632 County Road 9
Napanee, Ontario
For more info on this property, please click the Brochure button below. Waterfront home, built in 2021, over 3,100 sq ft of living space overlooking the beautiful Napanee River. Also includes 500 sq ft detached guest accommodation. Situated on 0.91 acres spanning both sides of the road, includes a private dock with direct boating access to the Bay of Quinte, Lake Ontario, etc. Oversized detached 3-car garage built in 2023. Bright & open main living area features large great room and custom kitchen with huge island, quartz counters, walk-in pantry and high-end appliances. Main level also includes a spacious primary bedroom and ensuite, with convenient direct access to a private sunken hot tub. There's also a 2nd bedroom/office, and another bathroom on the main level. The lower level offers 3 more bedrooms, bathroom and family room with a wet bar. Other features include in-floor radiant heating, central AC, Starlink internet, Generlink generator hookup. Conveniently located just 3 km outside of Napanee. (id:8999)
5 Bedroom
3 Bathroom
3118
150 Wellington Street E Unit# 706
Guelph, Ontario
Welcome to 706-150 Wellington St. East. A bright & cheerful 2 bedroom, 2 bathroom PLUS Den at the upscale River Mills Condominiums. The highlight for this condo is the EXTRA DEEP balcony and the fact that the Party Room and Outdoor Patio & BBQ are simply steps away on the other side of the SEVENTH floor! Come see the spacious 1133 square foot layout and ideal floor plan with bedrooms and bathrooms on opposite sides of the condo. The Primary Bedroom is large and has it's own walk-in closet and modern 3 piece bath on one side. The second bedroom has a full bath just outside its doors on the other side. And the Den is Huge! A 115 square foot huge! Come stand in the Kitchen to see how well laid out it is with plenty of prep space, stainless steel appliances and contrasting granite countertops. Come feel the sun streaming through the large south-facing windows, or take a deep breath and relax on the oversized balcony with views of downtown Guelph. This condo is carpet free, has tall ceilings, has great storage, and a handy in-suite washer & dryer. This condo also includes both a main floor underground parking spot and a convenient Locker just a floor away on the 6th floor. In addition to the 7th Floor Party Room & Patio, the third floor has a great Theatre Room, Library Room and Excercise Room. River Mill is located right besides everything Downtown Guelph has to offer, and is especially handy to the Sleeman Centre, the River Run Centre and Guelph Central Station for local and GO Buses & Trains. (id:8999)
2 Bedroom
2 Bathroom
1133
156 Newman Drive
Cambridge, Ontario
Discover your future haven at 156 Newman Drive, Cambridge! This exceptional property offers a blank canvas awaiting your unique touch, presenting an ideal chance to shape your dream home from scratch. Situated in a sought-after locale, it grants easy access to parks, green spaces, and conservation areas, ensuring a serene natural environment at your doorstep. Embrace the tranquility of nature while staying conveniently linked to urban amenities and major routes for effortless commuting. Upon completion, this expansive residence will feature four bedrooms and three bathrooms, providing ample space for comfortable living for you and your family. The generous basement offers endless possibilities for additional living areas, recreational spaces, or storage, enabling you to tailor the home to your lifestyle. Enjoy the convenience of the attached two-car garage, offering protection for your vehicles and extra storage capacity. Whether you're a growing family, a couple seeking to settle down, or anyone in between, this property sets the stage for creating lasting memories in a vibrant community. Don't miss the chance to transform 156 Newman Drive, Cambridge into your personal sanctuary. Envision your future here and make it a reality today! WEEKLY OPEN HOUSE at 93 Newman Drive. Thursday 2:00pm-7:00pm. Saturday & Sunday 1:00pm-4:00pm (id:8999)
4 Bedroom
3 Bathroom
2321
8881 Sebastian Crescent
Niagara Falls, Ontario
Welcome to 8881 Sebastian Crescent, Niagara Falls, a charming 2-story haven perfect for families seeking comfort and convenience. This spacious abode boasts 4 bedrooms and 3 baths, offering ample space for everyone to relax and unwind. Situated in a serene and peaceful neighborhood, this property ensures tranquility while being just minutes away from the vibrant Niagara Falls Golf Club and the picturesque Deerfield neighborhood park. Additionally, its close proximity to the highway, less than a 10-minute drive, ensures easy access to nearby attractions and amenities. The fully fenced backyard provides a safe and private outdoor space for children to play freely and for adults to entertain guests. For families with school-aged children, Forestview Public School is conveniently within walking distance, making the morning school rush a breeze. Freshly painted and professionally cleaned, including the carpets, this home is immaculate and move-in ready, eliminating any hassle for the new homeowners. Furnace and AC replaced in 2023 Don't miss the opportunity to make this delightful property your new home sweet home. Schedule your viewing today! (id:8999)
4 Bedroom
3 Bathroom
2517
74 Mcdougall Road
Waterloo, Ontario
Newly Renovated home in Beechwood neighbourhood, Waterloo! Corner lot with 1.13 acres, private pond, ample parking with additional 2 car garage. Renovations include new drywall throughout, new flooring, updated electrical, LED pot lights installed, new kitchen spaces and cabinetry, laundry hook-ups available on each floor, bathrooms fully updated. The main floor offers 3 bedrooms, an oversized living and dining room featuring a beautiful fireplace. Additional sunroom space to enjoy your morning coffee surrounded by views of the lush trees, wildlife, pond and streams that run through the property. The main floor kitchen is complete with brand new cabinets, backsplash, countertops, and stainless steel appliances. The upper level offers an additional 3 bedrooms with a separate entrance, upper sunroom space with rooftop deck that overlooks the beautiful 1.13 acres. The upper level also includes a kitchenette and 3-piece bathroom. The lower level features a separate entrance, garage access, and a generously sized bedroom with a cozy fireplace, additional eat-in kitchenette and 4-piece bathroom. 5 Minute walk to University of Waterloo Campus and Waterloo Park. Just around the corner you will find multiple shopping, grocery, and restaurant locations. A quick 5 minute drive will get you to uptown Waterloo! You will not find another property like this is Waterloo! (id:8999)
7 Bedroom
3 Bathroom
3385
Lot 13 Eleanor Avenue
Cambridge, Ontario
MODERN CUSTOM BUNGALOW WITH TRIPLE CAR GARAGE! Another Quality New Villa Group Build! The Eleanor bungalows located in a quiet mature location close to schools, 401 and all amenities. This home features a stunning open concept layout with a large kitchen, dining and living rooms ideal for entertaining. Spacious primary bedroom with a luxurious 5 piece ensuite and walk-in closet. The other two bedroom features a jack and jill bathroom plus an additional bathroom for your guests. This home come loaded with standard features like engineered hardwood flooring, 9 foot smooth ceilings, imported tile, stunning custom kitchens with soft close drawers and quartz counter tops in the kitchen and all bathrooms. 8 foot interior doors. Main floor laundry room. Brick and stone exterior with a large covered porch. Tandem triple car garage with inside entry. These home are sure to impress. (id:8999)
3 Bedroom
3 Bathroom
2000
364 Ash Tree Place
Waterloo, Ontario
Stunning family home in a prime location. This light-filled house has undergone a complete renovation to the highest standards, inside and out. Featuring new kitchen, bathrooms, flooring, windows, roof, siding, and appliances including an induction cooktop and convection oven. The bright upper level hosts 4 bedrooms, with a spacious primary bedroom including a modern ensuite and walk-in closet. A large main floor study is perfect for those working from home. The fully finished basement offers an additional bedroom and full bathroom ideal for teenagers or guests. Positioned at the top of one of Upper Beechwood's best courts, just a 5 minute walk to the community pool & tennis court, and with direct bus access to Universities and ION. Backs onto a parkette with perfect southern exposure. Excellent neighbourhood with great schools. Basement virtually staged. (id:8999)
5 Bedroom
4 Bathroom
2937
350 Red Maple Road Unit# 714
Richmond Hill, Ontario
Fantastic opportunity to own a beautifully updated condo in a prime location! Corner unit comes with 2 bedrooms, 2 bathrooms with 951sqft of living space + 50 sqft balcony. With in-suite laundry, 1 locker, and 2 parking spots, this unit has everything you need. The condo offers one of the best layouts in the building, and recent 2020 updates include vinyl flooring, fresh paint, new bath exhaust fans, updated lighting, and all new plumbing Dec 2022.This building also has amazing recreational facilities including a pool, hot tub, sauna, exercise rooms, party room, BBQ area, tennis court, putting green, and more. Located just minutes from the Go station, schools, transit, shopping, and the 407, this condo is in move-in condition and ready for its new owner. Don't wait, schedule a showing today before it's too late! Any furniture in photos has been virtually staged and is not included with the property. (id:8999)
2 Bedroom
2 Bathroom
951
206 Kerry Line
Ennismore Township, Ontario
For more info on this property, please click the Brochure button below. 206 Kerry Line is a one-of-a-kind, 2,100 sq ft, fully renovated, 1.5-story home on 1.252 acres. It has a detached 800 sq ft legal in-law suite (permit #2020-0296) with an attached garage and a detached insulated 1,300 sq ft 3-bay garage/workshop with a 536 sq ft storage loft; the property also has a wood shed and a garden shed. It is fully fenced with a fire pit and shelter (2020/2024). There are many mature trees. The extensive outdoor living space has a 224 sq ft covered front porch. Attached is a private 168 sq ft patio/dining area with a seasonal gazebo and a 218 sq ft covered porch outside the kitchen. There is 546 sq ft of other living space with decking. The home has an 80 sq ft cedar-covered patio at the main entrance. Extensive renovations were done in 2023/2024. These renovations include but are not limited to replacing the windows & doors, flooring throughout the main floor with radiant in-floor heating in the kitchen & living room; a large kitchen with quartz countertops, a large sink, cabinets alongside the back of the 10 ft island to allow for extra storage, on-demand hot water, reverse osmosis system, step-in pantry, dining room with a wet bar & mini fridge. The living room has a brand new WETT-certified custom wood fireplace. The main entrance has wall-to-wall cabinetry & bench seating, a two-piece washroom, and an office. The open-concept kitchen, living and dining areas have gorgeous posts and beam features. The home was re-sided with Maibec siding (2024), and a covered porch off the kitchen was added. The covered front porch has new railings with the posts re-cladded. The covered back porch into the main entrance was added in 2024. (id:8999)
4 Bedroom
3 Bathroom
2660
591 Champlain Boulevard
Cambridge, Ontario
Welcome to 591 Champlain Blvd, Cambridge. This sprawling 4-level is a must see for a multigenerational family. This property offers a unique opportunity to create a total living space of 3361 square Foot that suits your needs. This exceptional unit boasts 6 bedrooms and 3 washrooms, and parking for up to 5 vehicles. A bookcase door is the hidden access to the private in-law suite with a separate entrance, bedroom #4, bathroom #3 and a additional lower kitchen. A double garage and triple wide driveway. New AC and furnace 2021, roof 2020, fenced yard and large patio, beautiful landscaping, plus much more. Located in a family friendly neighborhood, walking distance to parks and public transit - minutes from shopping and schools. (id:8999)
6 Bedroom
3 Bathroom
3361.1300
330 Phillip Street Unit# 1505
Waterloo, Ontario
Perfect for your student home or as a U of W Investment Opportunity! Ultimate student lifestyle at ICON 330 SOUTH TOWER. A stone's throw from U of W and WLU and Ion Rail this property can be an ideal investment. 1-Bedroom plus Den, 3pc Bathroom , and a Storage Locker The kitchen is equipped with Stove, Dishwasher, and built-in Microwave. Bedroom with floor-to-ceiling windows and built in desk unit. In-Suite Laundry, newly updated 3pc Bathroom, freshly painted. On site property management ito handle tenant needs, along with incredible amenities including Concierge services, lobby/lounge area, private study rooms, yoga room, fully equipped gym, games room, basketball court, 24/7 security cameras. MOVE-IN READY for Fall Term. (id:8999)
1 Bedroom
1 Bathroom
550
35 Bute Street Unit# 206
Ayr, Ontario
Introducing The Village Condominiums! Tucked away at the end of Bute street in Ayr's charming village, this desirable low-rise condominium enclave is meticulously maintained and in high demand. Step into this tastefully renovated unit (2024), boasting 2 bedrooms, 1.5 bathrooms, and 1,250 square feet of contemporary living space. Recently upgraded with luxurious vinyl plank flooring and sleek baseboards throughout, this unit exudes a fresh ambiance accentuated by new stylish black lighting fixtures, door handles, and cabinetry hardware. The airy living and dining area seamlessly flows to a private covered balcony, inviting an abundance of natural light indoors. The newly remodelled kitchen is a culinary masterpiece, featuring elegant quartz countertops, stainless steel appliances, white shaker cabinets with ample pantry space, chic black hardware, and modern drop ceilings with recessed lighting. The open-concept design ensures seamless interaction while showcasing your culinary skills and entertaining guests. Unwind in the spacious primary bedroom offering generous closet space, a modern 4-piece ensuite bathroom, and a sliding glass door leading to the private balcony. The versatile second bedroom serves as an ideal den or office space. Updated toilets and vanities adorn both the main 2-piece bath and the 4-piece ensuite. Convenience meets style in the In-suite Laundry/Utility Room furnished with custom navy cabinetry, quartz countertops, and a stackable washer and dryer— all appliances being brand new and included! A designated parking spot is provided for your convenience. ONE PARKING SPOT INCLUDED. Residents of this condo complex enjoy access to a party room, two private outdoor areas, controlled entry, and an elevator. Explore the delightful attractions in the village of Ayr, with easy access to Hwy 401, schools, parks, and the quaint downtown area. Embark on a journey to make this exceptional property your home sweet home. (id:8999)
2 Bedroom
2 Bathroom
1250
15 Wellington Street S Unit# 1503
Kitchener, Ontario
Experience an exclusive pristine luxury condo in the highly sought-after Station Park Condos of Kitchener. This sophisticated dwelling presents an urban haven, boasting 1 bedroom and 1 bathroom, seamlessly merging contemporary aesthetics with everyday convenience. Step into a realm where style harmonizes effortlessly with comfort. The open-concept living area beckons, suffused with natural light streaming through floor-to-ceiling windows that showcase panoramic city vistas. The gourmet kitchen stands as a culinary sanctuary, complete with state-of-the-art appliances, sleek countertops, and an abundance of storage, transforming each meal into a delightful culinary journey. Retire to the tranquil bedroom, adorned with considerate embellishments, resilient solid surface flooring, and an array of closet space to cater to your storage needs. The opulent bathroom epitomizes luxury with its high-end fixtures and an ambiance of serenity, offering the perfect setting to unwind after a demanding day. Within Station Park lies an array of unique amenities that are unparalleled in local developments. Outdoors, an array of features awaits, including a dedicated dog park, an amphitheatre, al fresco work stations, The Circuit—an innovative outdoor workout area—and ample open spaces for relaxation, seamlessly intertwining the outdoors with essential urban living. Seize this exceptional occasion to embrace an elevated urban lifestyle at Station Park Condos. Immerse yourself in an environment of opulence and sophistication, strategically positioned in proximity to entertainment, fine dining, and efficient transit options. This 1-bedroom, 1-bathroom condo serves as a testament to contemporary refinement and refined living, encapsulating the essence of modern luxury (id:8999)
1 Bedroom
1 Bathroom
500
146 Silver Maple Crescent
North Dumfries, Ontario
Rarely does a home come up for sale in this rural community just off Maple Manor Road. This ranch bungalow sits on 2.5 acres & boasts a 2.5 car attached garage + oversized climate-controlled stand-alone garage. With easy access to 403, this home is 10 mins from Cambridge's popular Gaslight District, live theatre, shopping & restaurants. 5 mins away, discover miles of river trails & Savannah Golf Links! Entering the front foyer, crown moulding, hrdwd flooring & pot lighting flow throughout the main floor (ceramic flooring in bathroom areas). From the front door, the open concept allows easy access to the living room & home office, both offering sunny bow windows. The spacious fam room w/ 2-way gas f/p (shared w/ living room) & wall of garden doors leading to the oversize brick patio w/ views of the rolling countryside. The custom kitchen is perfect for those who love to cook w/ Wolf 5 burner stove top, built-in oven & microwave, plenty of cabinetry & pantry storage, centre island, all open to the large dining room. Finishing this area is a side entry w/ built in storage, 2pc bath & access to garage. Away from the living area is the bedroom wing w/ spacious primary bedroom w/ 2 windows w/ beautiful views & W/I closet w/ designer organizers. A spa-like ensuite provides a W/I glass shower w/ built-in seat & double sinks. 2 more bedrooms w/ large closets w/ designer organizers & beautiful windows, share the family bath w/ W/I shower. A spacious laundry closet boasts plenty of cabinetry. The basement has an oversized rec room w/ 2 large windows, broadloom, dry bar, & area for fitness equipment & game of billiards. 2 bedrooms w/ egress windows share a 4pc bath w/ soaker clawfoot tub & W/I shower. Don't miss the wine cellar w/ sink, wine cooler, & wine storage. Also included: water filtration system, water softener, VANEE heat exchange, 200-amp breaker panel & central vacuum. This lovely rural community is perfect for bicycling or walking while viewing the countryside. (id:8999)
5 Bedroom
4 Bathroom
2555
8436 167 Road
Listowel, Ontario
COUNTRY PROPERTY! Beautiful 5 bedroom country home with new 1700sf shop on almost 2 acres! Move or start your small business with plenty of property space for storage and vehicles as well as 36x48 shop with cement floor and in-floor heat roughed in. Move your family into the beautiful and spacious 5 bedroom home with in ground pool and scenic country views. Completely rebuilt in 2012, this home boasts Geothermal heating and cooling, 4 bathrooms, and more than 3600sf of living space! In addition to the great family spaces for entertaining and relaxing, the home also includes a quiet living/reading/music room, spacious office, walk-in kitchen pantry, and large laundry/mudroom. This amazing house and shop are conveniently located, North East of Listowel, just off a paved road, and 5 minutes from town. This could be your forever home! QUICK CLOSE AVAILABLE. (id:8999)
5 Bedroom
4 Bathroom
3653
11 Pine Lane
Puslinch, Ontario
BIG BEAUTIFULLY UPDATED 3 BEDROOM HOME, a stone's throw from the lake, on a DOUBLE WIDE LOT! This PREFAB-DETACHED HOME set in the sought-after gated community of Mini Lakes is the BEST of THE BEST! Pulling up, the curb appeal is evident, a MASSIVE DECK (PERFECT for summertime BBQs!!), OVERSIZE DOUBLE WIDE DRIVEWAY & PROFESSIONAL LANDSCAPING frame this BEAUTIFUL BUNGALOW. Step inside...and PREPARE TO BE IMPRESSED! As if pulled from the pages of a home decor magazine, this home has been remodelled FROM TOP TO BOTTOM! A GORGEOUS OPEN CONCEPT LAYOUT comprised of a STUNNING KITCHEN (with luxury stone counters, backsplash, premium fixtures, stainless appliances & island) adjacent to a dining room (with OVERSIZE BAY WINDOWS & ability to accommodate a large table), overlooking a large living room (with modern fireplace) flowing seamlessly to a full main bathroom, in suite laundry & generous bedrooms. In fact, the HUGE PRIMARY boasts it's own full executive ensuite! All this, and terrific mechanicals (including a newer roof & hvac) & a convenient storage shed. Did we mention you're a stone's throw away from the lake & some phenomenal sunsets! Don’t delay - experience all the amenities that MiniLakes has to offer & LIVE YOUR BEST LIFE today!! (id:8999)
3 Bedroom
2 Bathroom
1216
15 Ontario Street
Cambridge, Ontario
ANOTHER CUSTOM QUALITY NEW VILLA GROUP BUILD! This modern spacious 4 bedroom 2439sq ft home has a flawless floor plan and is located in a mature Hespeler location close to great schools, all amenities and quick 401 access. This home features a large open concept main floor with custom kitchen cabinets and a large centre island all with quartz counter tops. Spacious great room with engineered hardwood flooring and over sized sliding glass doors. Main floor office or mud room. Gorgeous 2 story front entrance with solid wood staircases and upgraded spindles and railings. The second floor does not dissapoint with a spacious primary bedroom with a large walk in closet and luxurious ensuite with double sinks, glass shower and a stand alone soaker tub. The additional bedrooms are spacious with two of the bedrooms sharing a jack and jill bathroom with double sinks. Second floor laundry. The basement comes complete with large windows and a separate side entrance. Looking for an accessory unit? We have plans for a complete full 2 bedroom unit at an additional cost. This home comes complete with the full 7 year Tarion Warranty allowing the purchaser peace of mind for years to come. (id:8999)
4 Bedroom
3 Bathroom
2439
11 Ontario Street
Cambridge, Ontario
ANOTHER CUSTOM QUALITY NEW VILLA GROUP BUILD! This modern spacious 4 bedroom 2439sq ft home has a flawless floor plan and is located in a mature Hespeler location close to great schools, all amenities and quick 401 access. This home features a large open concept main floor with custom kitchen cabinets and a large centre island all with quartz counter tops. Spacious great room with engineered hardwood flooring and over sized sliding glass doors. Main floor office or mud room. Gorgeous 2 story front entrance with solid wood staircases and upgraded spindles and railings. The second floor does not dissapoint with a spacious primary bedroom with a large walk in closet and luxurious ensuite with double sinks, glass shower and a stand alone soaker tub. The additional bedrooms are spacious with two of the bedrooms sharing a jack and jill bathroom with double sinks. Second floor laundry. The basement comes complete with large windows and a separate side entrance. Looking for an accessory unit? We have plans for a complete full 2 bedroom unit at an additional cost. This home comes complete with the full 7 year Tarion Warranty allowing the purchaser peace of mind for years to come. (id:8999)
4 Bedroom
3 Bathroom
2439
55 Isthmus Bay Road
Lion's Head, Ontario
For more info on this property, please click the Brochure button below. Nestled on the Bruce Peninsula, along the desirable location of Isthmus Bay and within walking distance to schools, hospital & downtown Lion’s Head. Minutes from public access to Georgian Bay. 4 bedroom and 3 bathroom bungalow, fully finished basement; open concept main floor with hardwood floors throughout, cozy propane fireplace, custom kitchen cabinets, attached 1.5 car garage, and large deck. Main floor with 3 bedrooms & 2 bathrooms, including master bedroom with ensuite & large closets. Finished basement with laundry room, office, storage room & cold cellar, additional bedroom and ensuite. Custom built in 1999, owned by one family. Includes water softener, ultraviolet light & HRV system. Recent upgrades include fully painted, flooring in bathrooms & kitchen, new carpet in bedrooms, light fixtures, countertops, kitchen sink, faucets, stovetop, new fridge and washing machine. Monthly under contract costs $6.29. (id:8999)
4 Bedroom
3 Bathroom
2800
263 Chestnut Ridge
Waterloo, Ontario
Luxury living in prestigious Carriage Crossing! This 3,981 sq.ft. home features a main floor bedroom conversion, 3-car tandem garage, 10' ceilings on the first floor, and 4 full bathrooms.THREE-piece washroom, including a shower at the main floor. The office at the main floor now is being used a bedroom. THREE-car tandem garage, 10 feet ceiling on the first floor, FOUR full bathrooms, offers an expansive 3,981 sq.ft. of luxury living. The main floor boasts 10' ceilings, while the second floor features 9' ceilings. The stunning custom gourmet kitchen, equipped with stainless steel appliances and a generous island, is complemented by a practical butler's pantry with a walk-in closet. The great room impresses with a coffered cathedral ceiling, abundant windows framing the backyard, and a gas fireplace with a captivating 2-story stone mantel. On the main level, a versatile flex room with French doors allows for various uses, such as a formal living or dining area, or even a guest room. An adjacent office off the foyer, also featuring French doors, adds to the home's functionality. The breakfast area, opening to a covered patio through oversized sliding doors, enhances the seamless indoor-outdoor flow. Completing the main floor are a 3-pc bath and a mudroom with custom locker cubby storage, conveniently located off the garage. A tandem double car garage provides ample storage space. The second floor hosts a spacious master bedroom with an exquisite 5-pc ensuite, along with three additional bedrooms—one with a 3-pc ensuite and two sharing a 5-pc Jack & Jill bathroom. The upper level is further enhanced by a well-appointed laundry room with custom cabinetry and a loft area overlooking the great room. Throughout the home, high-end finishes, including granite and quartz countertops, hardwood flooring, ceramic tiles, and abundant pot lights, contribute to its overall elegance. Outside, the property is impeccably finished with an interlock driveway and premium landscaping. (id:8999)
5 Bedroom
4 Bathroom
5338
404 Forest Hill Drive
Kitchener, Ontario
One owner home in prestigious Forest Hill. Ideal family home with 3 bedrooms, den, bar room and rec room making it just right for you and your kids. Unique open concept en suite/bathroom allowing both privacy and/or room for your group to get ready in the morning. Main floor large living room, eat-in kitchen , formal dining room and family room with a gas fireplace and walkout to large raised deck in treed oversized lot. Extra long attached garage accesses the rear yard as well. The house is very sound and well kept with a newer efficient hot water boiler for heating. Its just waiting for your decorating ideas to make this your home. Close to schools, shopping, library, churches, community pool, parks, the Expressway and not far from downtown. Not many homes come available in this area and this one is priced to sell. Act today on this never available before property since 1963!! (id:8999)
3 Bedroom
3 Bathroom
2312
50 Holly Trail
Puslinch, Ontario
Pride of ownership is evident as soon as you enter this home! Completely renovated (See supplement with long list of updates!) Updates that are not just skin-deep! Including plumbing, insulation, windows, flooring (included heated tile floors in the kitchen & bathroom!) Roof, exterior siding/stone & facia soffits. Then the updates continue with new kitchen, counters, appliances, bathroom w/heater air tub. The list goes on.. But here you aren't buying just a renovated home, you are buying into a laid back lifestyle in the Puslinch Lake community, Boating access via annual pass at Mclintock's Ski school, You will love an evening in the hot tub enjoying the stars or enjoy a fire overlooking the lake from the extensively decked/landscaped front yard. This home will not disappoint! Note the wired generator transfer switch, Tesla charging station round out one complete home/cottage in one! (id:8999)
2 Bedroom
1 Bathroom
932
541 Bridgemill Crescent
Kitchener, Ontario
Step into the epitome of luxury living: 541 Bridgemill Crescent, in the coveted Lackner Wood neighborhood. Nestled amidst serene surroundings, this home boasts captivating curb appeal that effortlessly draws you in. With no backyard neighbor, immerse yourself in the breathtaking views of lush trails. Step inside & be greeted by the grand welcoming foyer. The 9ft ceilings grace both upper & main levels. A spacious office perfect for those working from Home or for entrepreneurship or freelance endeavors. Main level is adorned with engineered hardwood flooring. The heart of the home lies in the expansive kitchen, Revel in the walk-in pantry, high-end SS Appliances, quartz countertops, under cabinet lighting, gas stove & huge center island, while the adjacent breakfast area sets the scene for mornings. Entertain guests in the sizable dining room, where every meal becomes an occasion to remember. The living room with pot lights & Gas fireplace adorning the accent wall exudes comfort & charm. Ascend the stairs to discover a separate family room, boasting extra-high cathedral ceilings. The upper level hosts 5 bedrooms, each offering luxurious lifestyle. The master bedroom, overlooking the trails boasts a walk-in closet & 5pc bathroom. 2 bedrooms share a Jack/Jill 5pc bathroom setup, while another 2 bedrooms comes with their own private ensuite, ensuring comfort & convenience. Upstairs Laundry, adding to the ease of living. Unfinished but brimming with potential, the basement with its 9ft ceilings, rough-in for a bath offers a canvas for customization. Outside, the backyard with no backyard neighbor & its stunning views & serene ambiance, complete with a patio, gazebo & garden shed, offering the perfect retreat for relaxation & enjoyment. Conveniently located close to amenities, including highways, airports, top-notch schools & parks, this home presents an opportunity for luxury family living. Book your showing today & explore the unmatched beauty within. (id:8999)
5 Bedroom
5 Bathroom
4174
375 King Street N Unit# 207
Waterloo, Ontario
**OPEN HOUSE** Sunday, April 14th at 1:00-3:00 PM. This fully renovated two-bedroom condo unit on the second floor offers a picturesque northern view of trees. Conveniently located near the main entrance, it eliminates the need for the elevator, ensuring easy access. The unit boasts high-quality flooring, a stylish two-tone kitchen with upgraded countertops, backsplash, and new appliances. Custom-built closets provide excellent storage organization, while upgraded décor light switches and numerous spotlights enhance the overall lighting. The new 4-piece bathroom features beautiful porcelain tiles. Step outside and enjoy a private balcony off the living room. Additional amenities include ensuite laundry, covering all your essential needs. Condo fees cover all utilities, including heat, air conditioning, hydro, and water. The property comes with one underground parking space and a storage locker for added convenience. Building amenities include an indoor pool, gym, woodworking shop, library, games room, and party room. The location is incredibly convenient, situated near Waterloo/Laurier University, Conestoga Mall, uptown Waterloo, the expressway, restaurants, and light rail and transit. Don't miss out on this beautifully upgraded condo. (id:8999)
2 Bedroom
1 Bathroom
1027
51 Country Club Estates Drive
Elmira, Ontario
Imagine moving into a custom built, superior quality FINORO home without having to wait a year for it to be completed? This popular Carlysle model is situated on a beautiful 37 foot lot. This modern, open concept home has something for everyone in your growing family. The main floor is illuminated with 17 potlights! You are going to fall in love with the chef's delight kitchen. Appointed with a large island complete with a breakfast bar and undermount stainless steel sink. Quality cabinetry with soft close doors and a single wide pantry cabinet. The long combination dining room / great room offers a walkout to your future sundeck. To complete the main floor there is a rear entry mudroom with double closet and a powder room with a pocket door access! Just wait until you see what's upstairs! A primary bedroom suite with your own large walk-in closet and secondary double closet with access to a gorgeous 3 piece ensuite equipped with a tile and glass door shower measuring 4'10 by 3'1. But wait...there's more! An upper level family room with a large window and several potlights. Gorgeous ceramic tiles will adorn the foyer, main hallway, kitchen, great room and dining room. The unfinished basement awaits your personal ideas. It offers a 3 piece bathroom rough-in and a recreation room with 2 amazing oversized windows. Other finishing touches include quality doors and windows by Jeld Wen, a 200 amp hydro service, a Fantech air exchanger, central air conditioning and so much more to see! The photos attached to this listing are taken from a recently completed sale on Snyder Avenue N with the intent to give you a sense of the quality and style that this home will be finished with. (id:8999)
3 Bedroom
3 Bathroom
2200
55 Country Club Estates Drive
Elmira, Ontario
ANOTHER gorgeous FINORO custom built home! This enlarged Glendale plan offers an open concept floorplan and 4 upper level bedrooms! Imagine moving into a superior quality home without having to wait over a year for it to be completed? This modern family sized home has something for everyone in your growing family. The main floor is lit up with 22 potlights! You are going to fall in love with the spacious kitchen offering both electrical and gas hook ups for your stove, a breakfast bar in the peninsula, and a large pantry cupboard. The formal dining room offer offers a walkout to your future sundeck. Just wait until you see what's upstairs! A primary bedroom suite with your own large walk-in closet and a gorgeous 3 piece ensuite equipped with a tile and glass door shower measuring 4'10 by 3'1. But wait...there's more! The home offers a large unfinished basement complete with a rough-in for a 4 piece bathroom and room for 2 additional bedrooms and a large Recreation room all brightened by 3 large windows. Other finishing touches and upgrades include quality windows and doors by Jeld Wen, a 200 amp hydro service, a Fantech air exchanger, central air conditioning, paved asphalt driveway and so much more to see! If you make a wise purchase here, you still have time to select some of the interior finishings for this home! The photos attached to this listing are taken from a recently completed sale on Snyder Avenue with the intent to give you a sense of the quality and style that this home will be finished with. (id:8999)
4 Bedroom
3 Bathroom
2314
813016 East Back Line
Grey Highlands, Ontario
Stunning Proton Station cottage just hit the market on East Back Line !! This enchanting home features 3 bedrooms, 2 bathrooms, and 1248 sq ft of living space. The first floor showcases a cozy fireplace, elegant laminate flooring, a spacious dining area, and large windows that flood the living room with natural light. The kitchen comes equipped with All appliances, warm countertops, Original cabinetry. This meticulously designed home also boasts a pantry and a dedicated laundry room for the convenience of modern living with a cottage feeling 10 mins away from Eugenia falls and 15 mins from Beaver Valley Ski. During the summer, entertain in style by the beautifully landscaped backyard or relax on the charming patio. This home also comes equipped with a fire pit, and a spacious deck for outdoor dining and relaxation. Located on a quite street, in the highly-coveted Proton Station School District, this home is zoned for Macphail Memorial Elementary School, Grey Highlands Secondary School (id:8999)
3 Bedroom
2 Bathroom
1248
98 Steepleridge Street
Kitchener, Ontario
Welcome to a pool-sized corner lot with walk-out basement and unlimited potential. This is 98 Steepleridge Street - offering 3 bedrooms and 3 bathrooms, a bright atmosphere and an unbeatable view of its tranquil, fully-fenced yard from a new sturdy deck. On the main floor, you have a modern kitchen with stainless-steel appliances, freshly painted cabinets and an open-concept living/dining area. Wide sliding patio doors lead outdoors and oversized windows on this floor allow the light to flood the space, including the upper level, where the primary bedroom with ensuite and two more generously-sized rooms plus main bathroom are situated. A corner lot is rare to find and this home provides even a walk-out ground floor that caters to multiple living scenarios (perhaps as a bedroom, playroom or office). Whether you seek to have more land within the city or host large outdoor get-togethers, you will find opportunity here with a monumental lot depth of 143 feet and a stamped concrete patio outside. Take advantage of nearby walking trails, excellent schools, a less than 5-minute drive to HWY 401 and close-by farmers markets on the outskirts of town. Visit today for a chance to live in one of Kitchener's most loved neighbourhoods, Doon South.Newer roof, deck and windows, water softener and furnace (2022). (id:8999)
3 Bedroom
3 Bathroom
1477

