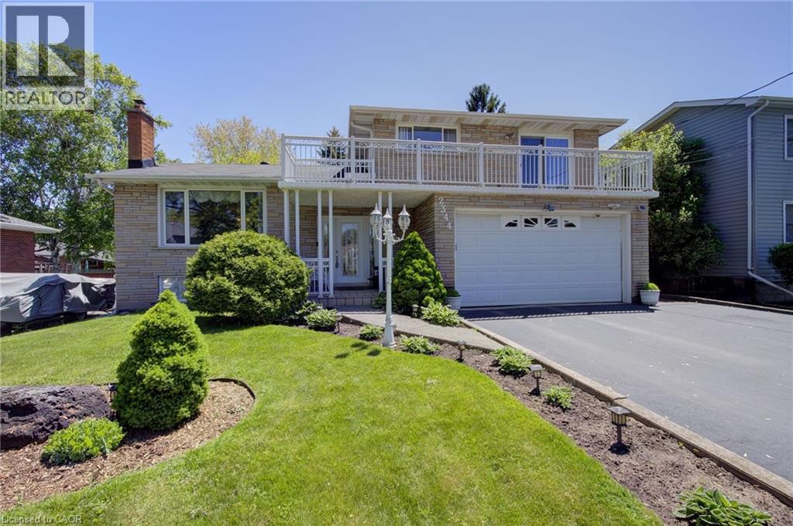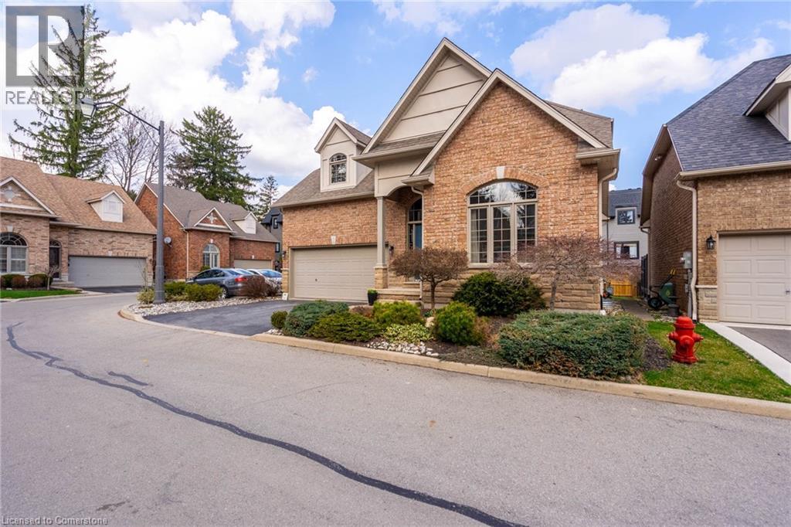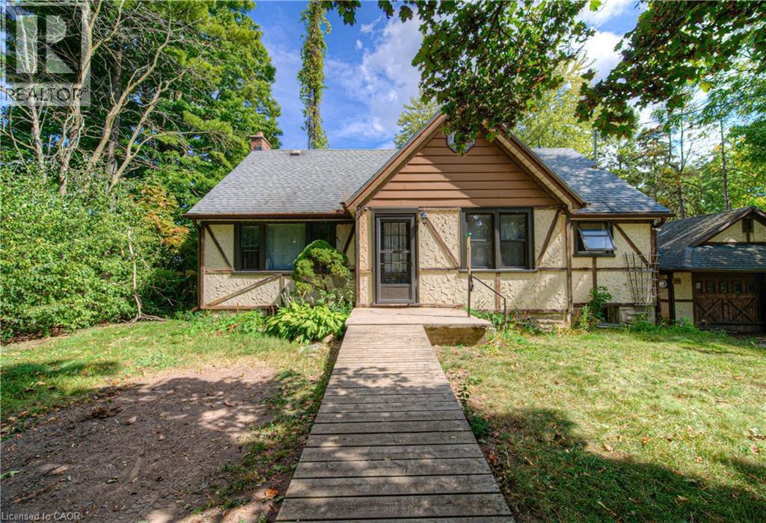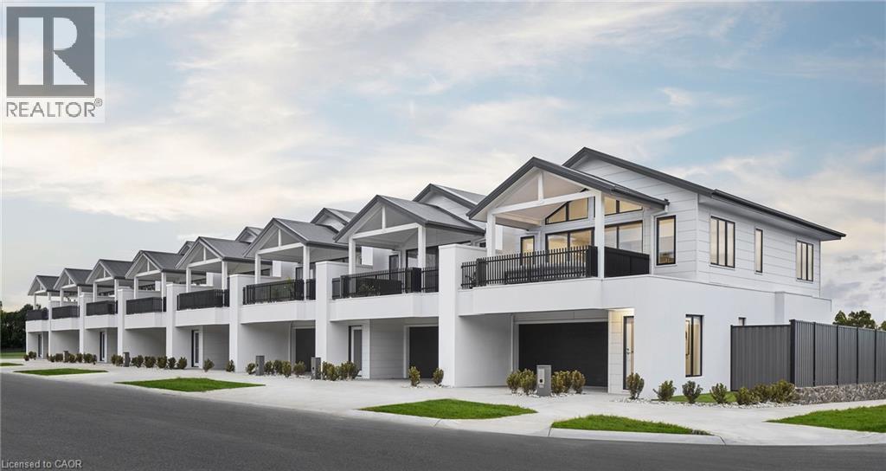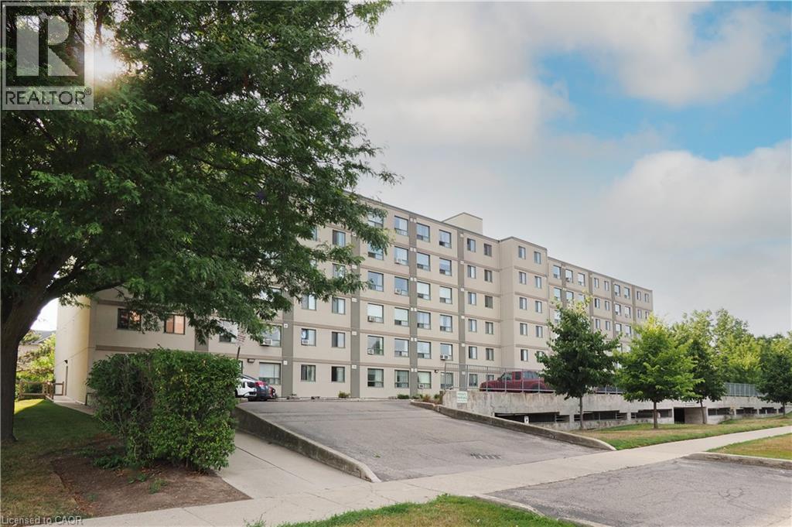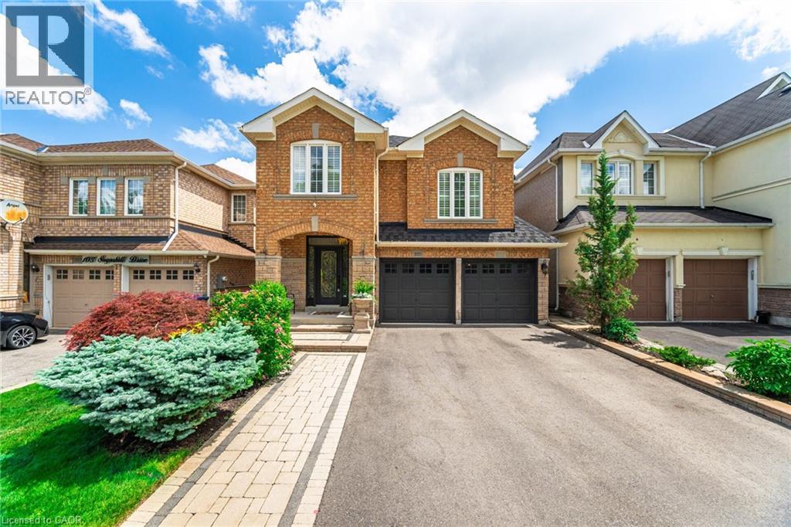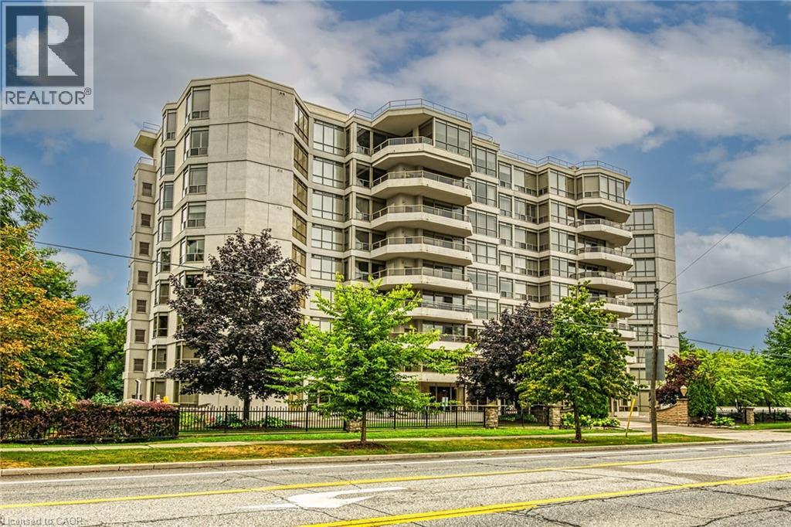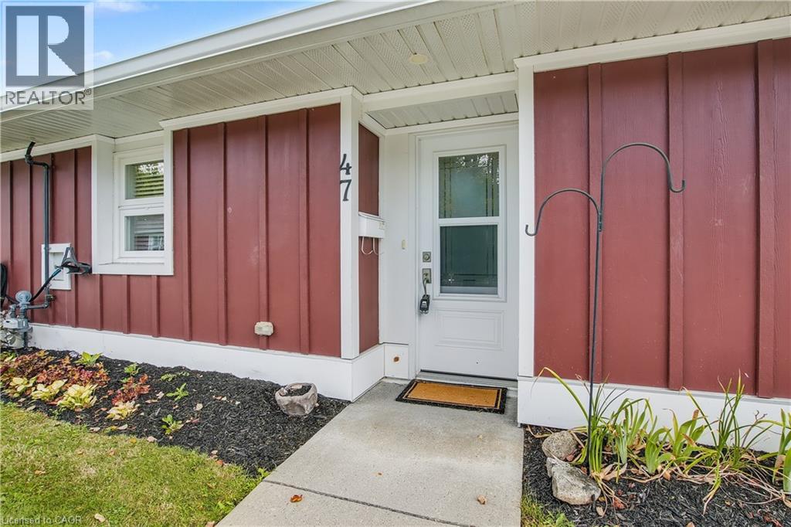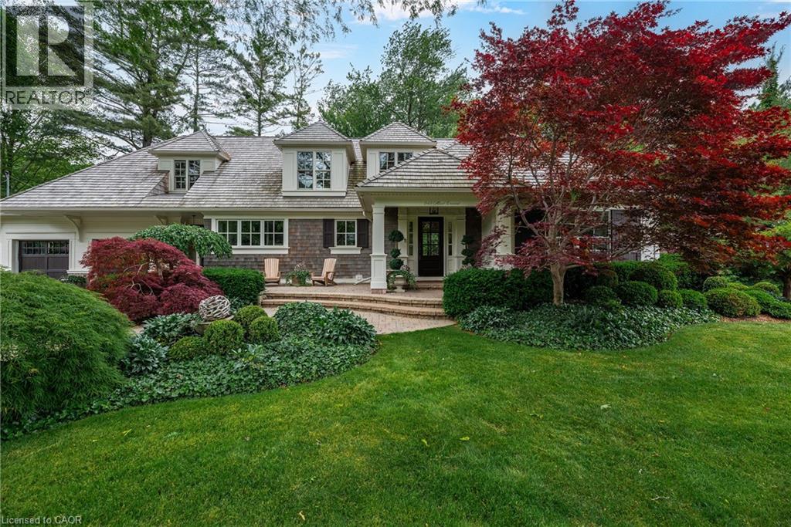2344 Brinell Avenue
Burlington, Ontario
First time offered for sale! Large 5 level side split with attached double garage on an amazing 60 Ft X 180 Ft lot. Built in 1970 by the original owner. Plaster construction with built in crown mouldings. This home has so much to offer. Lovely to sit outside under the covered front porch. Enter through the large foyer and up to the spacious living room and dining area. Large eat in kitchen with bright windows overlooking the great room with gas fireplace and angle stone feature wall. Great room offers a walkout to the huge backyard! Solid oak staircase leading to the upper bedroom level with hardwood flooring. 3 nice sized bedrooms and 4 piece bath complete this level. There is a walkout from the second bedroom to a sprawling balcony across the front of the home. perfect area for your morning coffee or just to relax! Feels like a whole other home when entering the lower level. There you will find a massive kitchen with above grade windows and a cozy recreation room with a wood burning stove. Massive laundry area and work out space in the basement level which offers a second 4 piece bathroom. Ample storage area too! There is parking for 6 cars. Separate entrance with basement walkup. This rare offering has outdoor space to host any family celebration you desire. Truly a pleasure to view with so much potential to make it a dream home! This home is situated within minutes to malls, shopping, schools and dining. Over 2800 sq. feet of living space. RSA (id:8999)
122 Boehmer Street
Kitchener, Ontario
You can practically taste the fresh fruit and feel the warmth of the fire pit in this backyard paradise! This beautiful family home is vacant and ready for you to move in right now, offering the perfect blend of modern upgrades and serene living. Tucked away on a quiet, tree-lined street, just a short walk from the Breithaupt Centre, schools, and parks. Public transportation is within walking distance. Step inside and be greeted by the warm, inviting atmosphere. You'll love the newly sanded hardwood floors and the natural light pouring through the brand-new bay window and the newly added modern door. This updated home has a fully redone basement bathroom in the in-law suite, main bathroom (both 2024) and a smart NEST thermostate for energy savings. Plus enjoy pure, clean water from the newer water softener and reverse osmosis system (2023). thermostat for energy savings. Currently there is work underway to replace the baseboards in a couple room, preparing for a coat of paint. But the real showstopper is the backyard. It's a true , close to private oasis, with a cozy fire pit and an abundance of fruit trees and bushes, including cherry, plum, apple, various berries and many herbs. Imagine weekends spent harvesting fresh fruit and evenings gathered around the fire with loved ones. This is more than a house—it’s a ready-made lifestyle. Don't miss this incredible chance to own a home that offers both immediate comfort and an ideal location. Book your private showing today and start envisioning your family's future here! (id:8999)
195 Wilson Street W Unit# 6
Ancaster, Ontario
Rare Opportunity – Beautiful Detached Home in Coveted Old Ancaster! Tucked away at the end of a peaceful cul-de-sac, this charming detached 2-storey home offers over 2,120 sq. ft. of impeccably finished living space in one of Ancaster’s most desirable neighbourhoods. Enjoy the privacy and freedom that only a fully detached property can offer. Inside, you’ll find 2 generous bedrooms and 2.5 bathrooms, with the option to convert the main-floor family room into a third bedroom—perfect for growing families or downsizers needing flexibility. The bright, open-concept main level is designed for gathering, featuring a sun-filled living room that flows effortlessly into the kitchen and dining area. Step through sliding doors onto a sprawling back deck, ideal for quiet morning coffee or summer evenings of entertaining. This detached gem also boasts a double attached garage and a wide driveway for additional parking. Walk to Fortinos, The Brassie, My Thai, local shops, and Spring Valley Primary School. With quick access to the LINC and Hwy 403, commuting is easy and convenient. (id:8999)
27 Peel St E
Alma, Ontario
Welcome to this well-maintained brick side-split, ideally located in the picturesque and friendly town of Alma. This spacious home offers 3 bedrooms, 2 bathrooms, and plenty of living space for growing families or those seeking comfort and functionality. The main level features a bright, welcoming layout with generous room sizes, perfect for everyday living and entertaining. Downstairs, youll find a large rec room and a cozy family room, offering excellent space for relaxing, hobbies, or entertaining guests. Step outside and enjoy the expansive lot, ideal for gardening, outdoor play, or simply enjoying the peaceful surroundings. An attached garage adds convenience and additional storage. This home combines small-town charm with spacious living a perfect opportunity to settle into a quiet community while enjoying all the space you need. (id:8999)
4827 Fountain Street N
Cambridge, Ontario
Exceptional Investment Opportunity in Cambridge’s Growth Corridor. Welcome to 4827 Fountain Street North, a rare and exceptional 1.517-acre parcel situated in one of Cambridge’s most dynamic and rapidly expanding areas. Just minutes from Highway 401 and the Region of Waterloo International Airport, this property is ideally positioned within a thriving employment and industrial hub, making it a strategic investment for developers, investors, and businesses alike. Offering a wide range of potential uses, the site benefits from its proximity to major infrastructure and ongoing regional economic growth. Whether you're looking to develop, hold, or repurpose, this property presents a unique opportunity to capitalize on Cambridge’s sustained momentum. Additional Features: Home includes geothermal heating system. Garage is roughed-in for geothermal (no furnace installed). Property and chattels are being sold As Is (id:8999)
182 Rykert Street
St. Catharines, Ontario
14-unit townhome development*, on 1 acre, on the West side of St. Catharines. 5 minutes to HWY 406, and 10 minutes to QEW. Zoned R1, permitting townhouses, private road projects, triplexes, duplexes, semi-detached, and detached developments. Its proximity to major HWY and amenities makes it a prime location for families and commuters. A growing population, zoning compliance and its level terrain make this a perfect opportunity for builders looking to start a project in the next 12 months*. *Pending site plan approval application. *The survey, concept plan, and pre-con notes are available upon request. (id:8999)
18 Holborn Court Unit# 402
Kitchener, Ontario
Location, Location, Location. This bright open concept 2 Bedroom, 2 full Bath, carpet free condo is in the desirable Stanley Park neighbourhood. Freshly painted throughout, the condo features a large living & dining area and a spacious primary bedroom with a large closet & 3 piece bath. The 2nd bedroom can also serve as a home office, guest or baby’s room. The laundry room is In-Suite with plenty of storage. Located close to Stanley Park Mall, Zehrs, Cdn. Tire, Schools, Transit plus easy access to Hwy 7/8 expressway. A short drive to Chicopee Ski & Summer Resort. Ideal for 1st time home buyers, retirees or investors! The unit includes 1 assigned underground parking space. Stay active & fit in the on-site gym, unwind in the sauna and there’s also a bike storage area. Quick closing can be available. Pictures have been virtually staged. (id:8999)
105 Sugarhill Drive
Brampton, Ontario
Absolutely Gorgeous Detached 2 Storey Home With Separate Entrance Boasts 4 Large Bedrooms, 3 Washrooms. Hardwood Floors Throughout, Stainless Steel Appliances, Quartz Countertops in an Excellent Location, Large Driveway With Double Car Garage, Open Concept. California Shutters New Spacious Kitchen w/Breakfast Area, Quartz Countertops, Modern Backsplash, and Stainless Steel Appliances, Walk-Out to the Patio With Exquisite Interlock , Family Room with Gas Fireplace Exquisite Stone Mantle , Master bedroom with Walk In Closet and 5 Pc Ensuite Bath. Close to Schools, parks and All Others Amenities. Immaculately Well Maintained Home With Many High End Upgrades Excellent Opportunity For Buying And Building A Legal Basement Apartment With Separate Entrance With Permits With An Unspoiled Basement Ready For You. Mount Pleasant Train station 7 Minutes away. Public and Catholic Elementary Schools. Public High School. Private side entrance/ rental potential. Second Family room/ Potential for a 5th bedroom. Green area/park across. Cast Stone Fireplace. Kitchen renovations 2024. New roof 2021. Interlock patio, New driveway 2023. Central Vac. New Powder room, board and batten , new vanity 2024. New Bathroom Quartz counters 2025. Included wall coverings, light fixtures, gazebo, patio furniture. A Must see!! (id:8999)
816 Tanager Avenue
Burlington, Ontario
816 Tanager Avenue, Burlington – Ravine Lot Living Nestled in Burlington’s desirable LaSalle neighbourhood, this beautifully renovated 11/2-storey home offers a rare combination of comfort, style, and natural tranquility. Boasting two master-style bedrooms, each with walk-in closets and private ensuites, plus a total of four bathrooms, this property provides exceptional flexibility for families and guests alike. The main floor features a renovated open-concept kitchen and family room, complete with a large island—perfect for casual meals and entertaining. A main floor laundry adds convenience, while expansive windows invite natural light and stunning views of the peaceful ravine setting. The walk-out lower level is designed for gatherings, featuring a bedroom, 3-piece bathroom, and a wet bar. Step outside to enjoy two large patios backing onto the ravine, creating a serene outdoor retreat. Additional highlights include a 1-car garage with inside entry, modern finishes throughout, and a location close to parks, trails, shops, and highway access. This is the ideal blend of privacy and convenience in one of Burlington’s most sought-after areas. (id:8999)
1770 Main Street W Unit# 105
Hamilton, Ontario
Welcome to 1770 Main Street West, Unit 105 — a spacious and light-filled 1-bedroom, 1-bathroom condo offering comfort and convenience. The open layout features a modern kitchen with stainless steel appliances, in-suite laundry, and plenty of storage including a walk-in closet. Enjoy the ease of main-floor living with a private balcony overlooking greenspace, perfect for relaxing outdoors. This updated unit also comes with parking and is ideally located close to shopping, hospitals, McMaster University, and major highways, making it an excellent choice for professionals, students, or downsizers alike. (id:8999)
47 Szollosy Circle
Hamilton, Ontario
Welcome to 47 Szollosy, a charming 885 sq. ft. corner unit in the gated 55+ community of St. Elizabeth Village. This one-floor home offers bright and easy living with 1 bedroom, 1 bathroom, and an open-concept layout. The kitchen flows seamlessly into the living and dining area, filled with natural light from both the front and back of the home. Step outside onto the private deck, where you can relax and enjoy views of the expansive greenspace. The spacious bedroom is paired with a modern bathroom featuring a walk-in shower, perfect for comfort and convenience. Designed for a low-maintenance lifestyle, this home combines functionality with a warm, inviting atmosphere. Just a short walk away, you’ll find resort-style amenities including a heated indoor pool, hot tub, gym, saunas, and a golf simulator. The Village also offers unique spaces such as a woodworking shop, stained glass studio, as well as on-site healthcare with a doctor’s office, pharmacy, and massage clinic. Beyond the Village gates, daily conveniences are within minutes, grocery stores, shopping, dining, and public transportation that comes right into the community. 47 Szollosy is the perfect blend of comfort, community, and convenience an ideal place to call home. (id:8999)
243 Alscot Crescent
Oakville, Ontario
Tucked into a quiet, tree-canopied crescent, 243 Alscot Crescent is defined as much by its spectacular outdoor environment as it is by its refined interior living space. A backdrop of mature trees and perennial gardens wrap the property in complete privacy, setting the stage for resort-style living at home. The rear yard is a true showpiece. Flagstone walkways lead to an inground pool with integrated hot tub, framed by lush plantings that deliver colour and texture from spring through late fall. A shaded dining terrace off the breakfast area, a fireside lounge beside the pool, and a sun deck tucked beneath the trees – multiple seating zones invite effortless entertaining or quiet weekend recharge. Evening landscape lighting and an automatic irrigation system ensure the space is as beautiful and low maintenance at dusk as it is at midday. Inside, generous principle rooms flow from a welcoming foyer. A formal living room, anchored by a beautiful stone fireplace is adjacent to the wood panelled dining room - both with sight-lines to the front and rear gardens. The kitchen offers bespoke cabinetry, stone counters and an oversized breakfast area that overlooks the pool terrace. High end appliances and warm stone walls finish off this space. A spacious separate family room and a practical mudroom with inside access to the oversized double garage complete the main floor. Upstairs, the primary suite enjoys treetop views, a walk-in closet amoung other built-in cabinetry, and a spa-like five-piece ensuite as well as a separate dressing/make-up area. Two additional bedrooms – both with access to separate bathrooms come with built-in features and separate den/workspaces. The fully finished lower level adds a recreation room with fireplace, fourth bedroom, full bath, dedicated laundry and ample storage. Set minutes from top schools, lakefront parks and vibrant Downtown Oakville this home truly delivers the coveted Oakville lifestyle. (id:8999)

