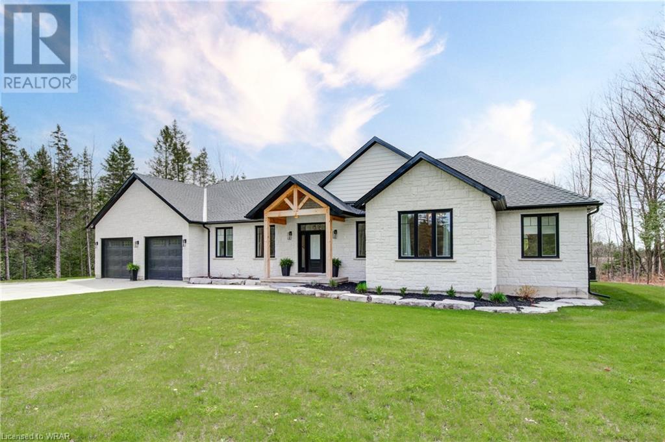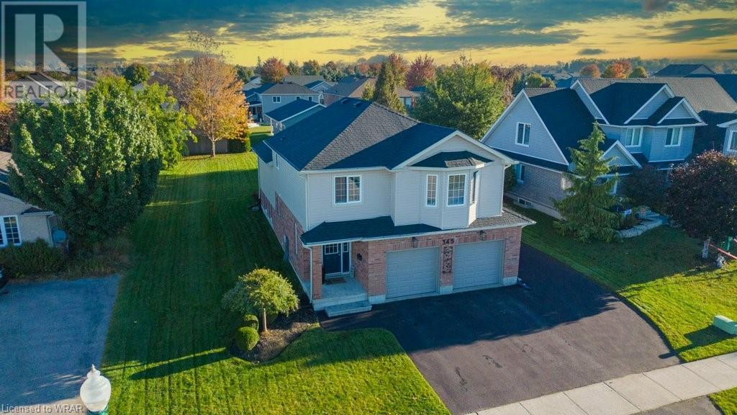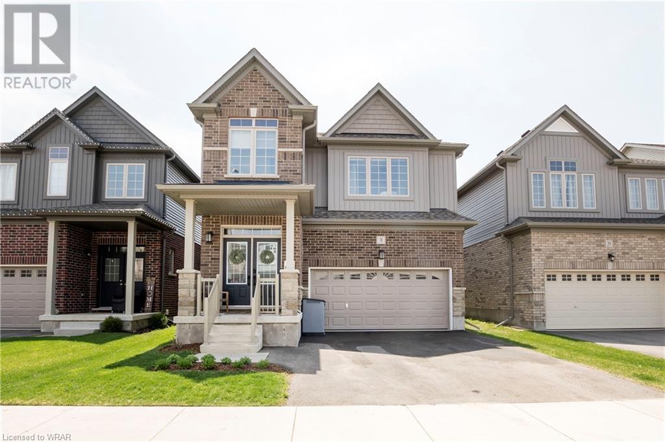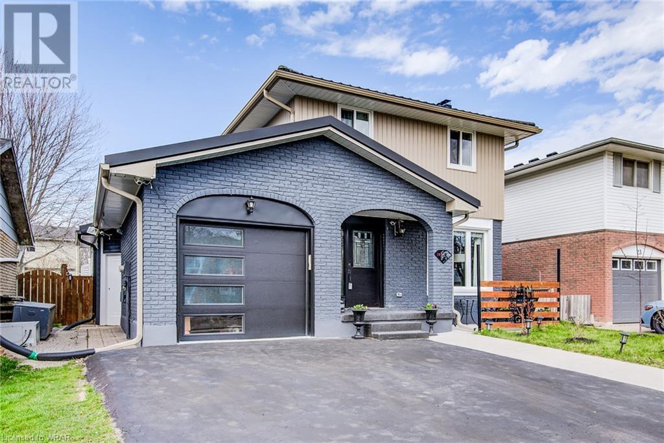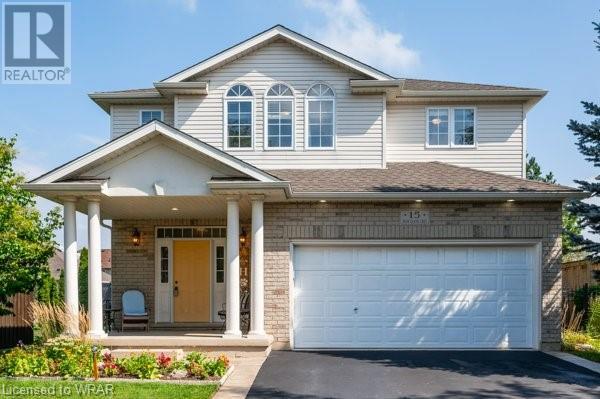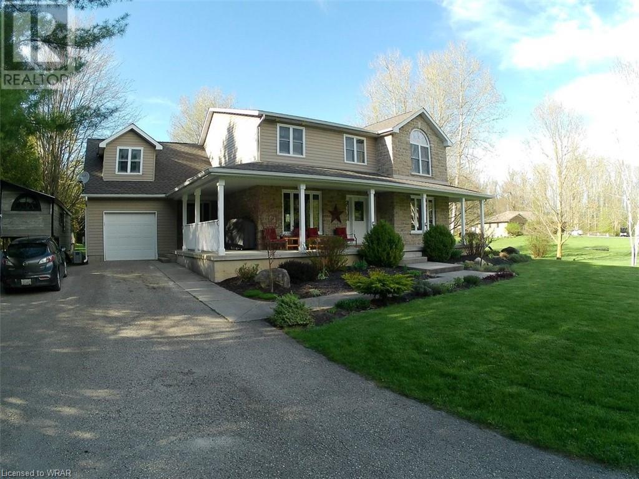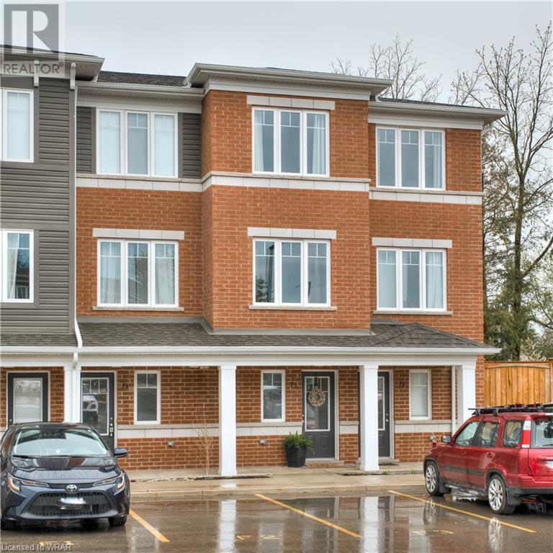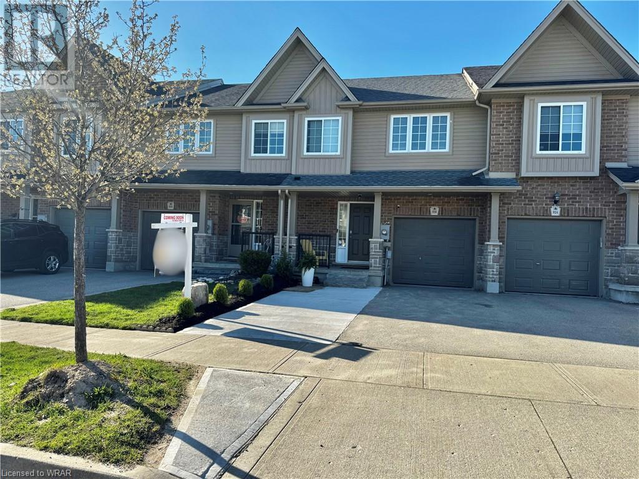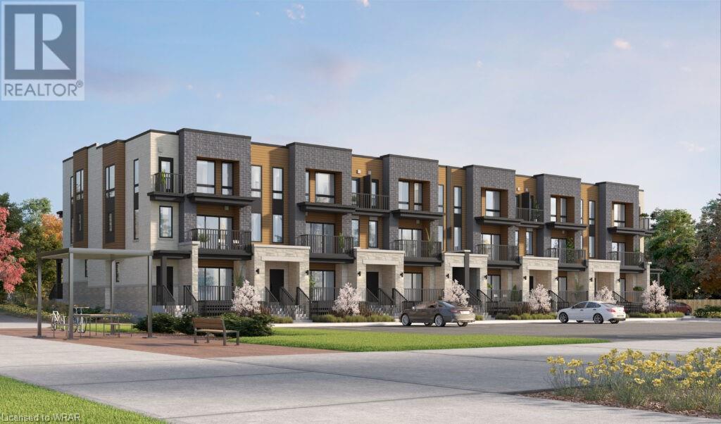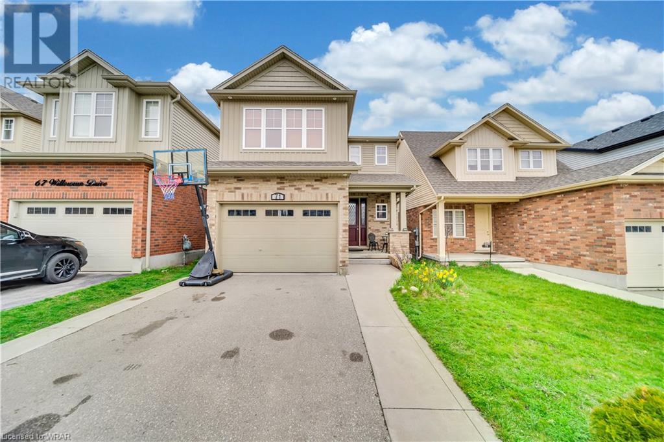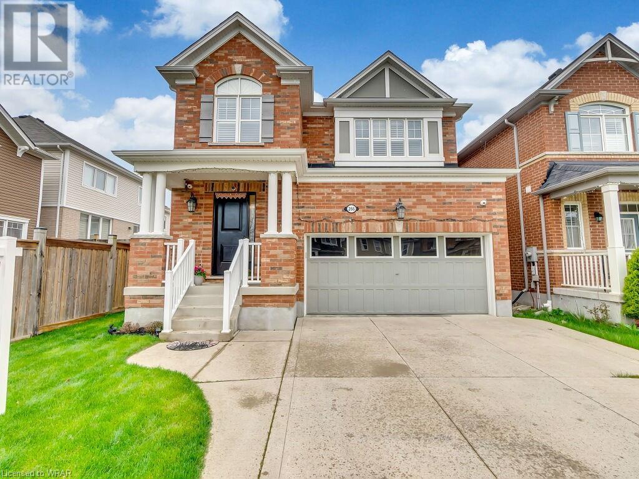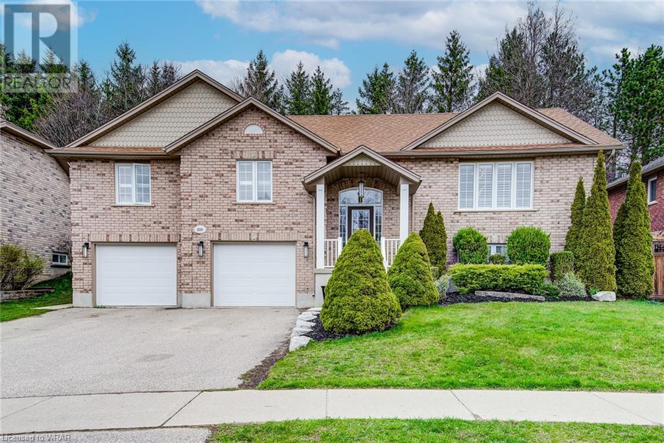501784 Concession 10 Road
Elmwood, Ontario
Welcome to your dream oasis nestled in the prestigious Forest Creek Estates! This stunning professsionally custom-built bungalow boasts 3 bedrooms and 3 baths, offering luxury and tranquility on a sprawling 1.26 acre lot. Step into elegance as you're greeted by the majestic Shouldice stone and timber-framed porch, a picturesque introduction to the beauty that lies within. The interior is an exquisite blend of modern sophistication and timeless charm, with beautiful finishes and attention to detail at every turn. The spacious layout is perfect for both intimate gatherings and grand entertaining, offering seamless flow and ample natural light throughout. You will be sure to cook up a feast in the gorgeous kitchen, featuring stainless steels appliances, sleek countertops, custom cabinetry, and a walk in pantry. Retreat to the master suite, a serene sanctuary complete with a catherdral ceiling, fireplace and luxurious ensuite bath and walk-in closet. Outside, the sprawling grounds beckon you to enjoy the great outdoors, with lush greenery and scenic and a wooded area to enjoy. Whether you're hosting a barbecue on the patio or simply unwinding in the tranquility of nature, this property offers the ultimate in outdoor living. Don't miss your chance to experience luxury living at its finest. Schedule your private tour today and make this breathtaking bungalow your own! (id:8999)
3 Bedroom
3 Bathroom
1955
145 Armstrong Street W
Listowel, Ontario
Immaculate two-story home with 4 different levels of living space. Move in ready including 4 bedrooms, 3 bathrooms, open concept living room and all new kitchen in 2019. Tons of room for the family with fully finished basement rec room, den, huge basement storage space, large walkout deck, oversized backyard, and full size two-car garage. PLUS! For all your hobbies, tools, and toys, a sweet party-cave, or your personal golf sim, enjoy the detached and fully insulated shop with separate 100 amp service. Only 30 mins to Waterloo or an hour to Bruce Power, this is a must see home in a great part of Listowel. Contact your favourite sales agent to book your private showing today. (id:8999)
4 Bedroom
3 Bathroom
2350
31 Gourlay Farm Lane Lane
Ayr, Ontario
Welcome to the town of Ayr. It is a great place to raise a family. This house is comprised of 4 bedrooms and 3.5 bathrooms is a spacious open concept main floor comprising of Kitchen with 11 foot island, white upper, and Grey lower cabinets quartz countertops, plus living and dining room area. Main floor also has 9-foot ceilings and home has a mudroom off the entrance to the garage, Main floor powder room and large entrance way into the home. Off the kitchen you have an upgraded 8 foot sliding doors to a private fenced yard and patio. All the light fixtures in this home have been upgraded. There are stained hardwood stairs and railings to the upper level where you will find the 4 bedrooms. The primary has a spacious walk-in closet and a 5pce ensuite. A second bedroom also has its own ensuite. The other 2 bedrooms share a jack and jill bathroom. Laundry is conveniently located on the upper level within its own large finished space. A new large community park with a water splash area is ready to open. Great schools, and open spaces. With easy access to Hwy 401 and 403, close to K-W, Cambridge, Paris, Brantford, and Hamilton. Schools: Ayr Public School, Cedar Creek Public School, St. Brigid Catholic School, Southwood High School in Cambridge OFFERS ANYTIME (id:8999)
4 Bedroom
4 Bathroom
2408
19 Driftwood Place
Kitchener, Ontario
19 Driftwood Pl is the home your family will want to live in. Child-friendly crescent, walking distance to schools, parks, community trails, recreation facilities pools, library and an abundance of green space and trees. Upon entry, you will find an epoxy front porch and pristine laminate flooring on the main and bedroom level. A spotless and spacious white kitchen with quartz counter tops, and indoor access to a sunporch with a new epoxy floor and new windows. You will find an open and airy primary bedroom, spacious walk-in closet and conveniently equipped with shelves. The primary bathroom and main level powder room both have tile flooring and backsplash. On the lower level -new carpet on the stairs, and vinyl click flooring throughout the spacious living area. The interior is a breeze to maintain and continues on the exterior-new metal roof, garage door, new concrete walkway and front porch. And the backyard? A wooden stained and sealed play structure, trampoline and organic grass seeded lawn. Metal roof-2020,garage door and front door 2023, upgraded electrical panel for portable generator (id:8999)
3 Bedroom
3 Bathroom
1707
15 Snow Goose Crescent
Elmira, Ontario
Welcome to 15 Snow Goose, a beautiful 4 bedroom, 3 bathroom home that backs onto greenspace in the charming town of Elmira. Home features 9 ft ceilings, a spacious front foyer, an open concept living/dining room with a cozy gas fireplace, hardwood floors throughout the main floor. The kitchen boasts a spacious layout with a centre island and ample cupboard space, as well as large windows & a french door leading to a stunning deck & fully fenced yard. Additionally, there is a main floor laundry with a mudroom & access to the garage. Upstairs, you will find 4 bedrooms, including a primary bedroom complete with an ensuite, whirlpool tub, and walk-in closet. The unfinished basement has a rough-in bathroom, providing potential for additional living space. Outside, enjoy the large double door walkout to a 16 x 16 stone patio, perfect for relaxing in your private backyard overlooking the green space and pond. 8 x 10 shed is also included with the property. Roof replaced: 2019, Furnace 2017. Private side door entrance to the unfinished basement. (id:8999)
4 Bedroom
3 Bathroom
2222
6496 Twelfth Line
Harriston, Ontario
Imagine living in a beautiful well maintained home nestled in a quiet mature setting on a gently undulating 1.5 acre picturesque property with a pond. Backing on the renowned 27 hole Pike Lake Golf Course, it's hard to imagine a more idyllic spot. The impressive interior design and layout feature 3 spacious bedrooms, an updated central kitchen hub, a classic dining room, a fully finished multi-purpose basement surrounding a massive stone fireplace, multiple office spaces and vaulted ceilings. Outdoors, enjoy the serenity of this stunning property from the extensive wrap-around front porch and 2 private backyard decks. Complete with an 11kw automatic generator, this home exudes thoughtful attention to detail inside and out. Schedule your viewing today. (id:8999)
3 Bedroom
3 Bathroom
4374
24 Morrison Road Unit# F5
Kitchener, Ontario
Presenting Unit F5- 24 Morrison Road, East Kitchener. Our 10 reasons to live here: 1. Modern red brick end unit, stacked townhouse with open concept living room & a kitchen with a breakfast bar, an upper covered balcony to sit and enjoy, great view of nature facing the Grand River Trails. 2. Two spacious bedrooms on second floor, a lower spacious family room with a walkout that can be used as 3rd bdrm, adjacent to 2piece bathroom. 3. Contemporary finishes, stainless steel appliances, upper floor in-suite laundry, air conditioning & water softener 4. Two exclusive parking spots (uncommon in the complex) 5. No maintenance, Low Condo fees (just raised in April), a lot of natural light. 6. 2min Access to the 401 & Hwys 7,8. 7. Close to Chicopee Ski Hill, Grand River canoe/ kayak launching area, golf, shopping e.t.c. 8. Convenience of public transport - on bus route, near LRT access on Fairway Rd, Downtown/Uptown 9. Easy commute to regional universities & college campuses. 10. Short distance to movie theaters, the city's best restaurants, grocery stores and coffee houses. (id:8999)
2 Bedroom
1 Bathroom
1241
926 Zeller Crescent
Kitchener, Ontario
This Lovely FREEHOLD Townhome is situated in Grand River South,PRIME LOCATION just steps from walking Trails, Chicopee Ski Hill and access to the 401 and Highway 7, on a School Bus Route, endless Walking Trails , and Canoeing the Grand River only min away, not to mention TOP RATED SCHOOLS ,nearby. You will be impressed with the FINISH TOP TO BOTTOM ,Spacious Open Concept design\that offers tons of flexibility to suite your lifestyle and the abundant Natural Light streaming through the Sliding Glass Doors and Large Windows.Extended Driveway and 3 Parking Spots are also welcoming you. Upon entry, you are greeted with a Spacious Foyer featuring generous sized Closet, a Powder Room as well as convenient Garage Access.It features Hardwood Flooring on the Main level, New Ceramic Tiles(2022), Beautiful Kitchen with a good amount of Counter Space, Stainless Steel Appliances(2022), New Granite Counters(2022) and Breakfast Bar offering a great space to grab a quick meal or to provide Additional Seating also Gorgeous Accent Walls, Upgraded Light Fixtures(2022), Freshly Painted(2022) and so much more....The Second Level offers 3 Generous sized Bedrooms all with Large Windows and Closets and a Full 4 PC Main Bath.The Primary is Super Sized offering an Extended Sitting Area, Walk-in Closet and amazing Future Wall. Moving down to the Basement you will find a finished space perfect for an additional living room/ family hang out/ office or gym, utility room with laundry, and a large 3PC Bathroom.Backyard is fully fenced, with a large deck and gazebo, perfect for relaxing or entertaining family and friends! Excellent family friendly area.Quick possession available. (id:8999)
3 Bedroom
3 Bathroom
1935
525 Erinbrook Drive Unit# 50
Kitchener, Ontario
The Renee (corner unit) has a generous 1,430 square feet of living space, providing ample room for comfortable living. This unit is located on the second/third floors. An inviting openconcept layout seamlessly connects the kitchen, dinette, and great room, creating a cohesive and welcoming atmosphere for relaxing evenings at home. Moving upstairs, you will find three well-appointed bedrooms, each offering a unique retreat within the home. The highlight of the upper level is the principal bedroom, which features a charming covered balcony. This outdoor space offers a stunning vantage point, allowing homeowners to enjoy breathtaking views of the bustling urban city streets below. If you enjoy a lock-and-go lifestyle with little to no maintenance, then a condo townhome is the perfect home for you! The best part about it is you can ditch the shovel and the lawnmower, and forget about any exterior maintenance. Enjoy spending more time doing what you love most! The Renee is a Two-Over-Two Stacked Condo Townhome at the Erinbrook Towns! This is a preconstruction project. There are no completed units to view. Please do not go onto the site without prior written approval. Sales centre at the Activa Design Studio at 155 Washburn Drive in Kitchener. SAT/SUN 1-5, MON/TUE/WED 4-7 (id:8999)
3 Bedroom
2 Bathroom
1430
71 Willowrun Drive
Kitchener, Ontario
Welcome to 71 Willowrun drive Kitchener. A beautiful and an immaculate detached home with 2,706 sq.ft. of living space, 4 bed, 3.5 bath, fully finished basement with extended driveway in the most desirable Grand River South area of Kitchener. Entering through the covered porch perfect for the enjoying your morning or evening tea or coffee, to the main floor featuring foyer leading to an open concept kitchen with S/S appliances, extended kitchen cabinets for the plenty of storage, backsplash and a breakfast bar. Additionally, it features a spacious living room with big windows allowing abundance of light during the day, a dining room and a powder room. A sliding door opens to the backyard with wooden deck for your family's outdoor summer enjoyment. Freshly painted main floor & led light throughout the main floor. Second floor boasts a master bedroom with 4pc ensuite bathroom and a huge walk-in closet. 3 other good sized bedrooms with 4 pc bathroom and decent size closets. Fully finished , carpet free basement with a huge rec room and 3 pc bathroom. Laundry in the basement. Located in a sought-after area, this home is at 2 min Walk to future Catholic High School, provides convenient access to other top schools, scenic trails, the Grand River, Chicopee ski hill, and major highways like the 401, making all amenities easily reachable. Take advantage of the opportunity to call this lovely property your own and enjoy the peaceful lifestyle it presents. (id:8999)
4 Bedroom
4 Bathroom
2705.9200
266 Pineglen Crescent
Kitchener, Ontario
Welcome to 266 Pineglen Crescent, Kitchener! This charming 4-bed, 3.5-bath home is full brick & located in the peaceful neighborhood of Rosenberg. The home boasts a 9-foot ceiling & 8-foot tall doors on the main & second floors, enhancing the open concept layout, highlighted by a stylish gas fireplace in the living area. The custom kitchen is a chef's dream, with granite countertops, a sizable island, top-of-the-line built-in appliances, including a gas cooktop, a 48 fridge, an oversized pantry & a cozy coffee bar, perfect for your morning routines. Upstairs, you'll find 4 comfortable bedrooms, each with plenty of closet space. The primary bedroom boasts His/Hers closets with organizers and an ensuite bath that adds a touch of luxury to the bedroom. Extensive upgrades include a finished basement & a full bath, perfect for a teenager or as an in-law set up, upgraded light fixtures & pot lights, hardwood flooring that extends into a beautifully crafted hardwood staircase, California shutters, RO water purifying system, a video doorbell with an intercom, & much more. Outside, the charm continues with a beautifully landscaped yard featuring a concrete driveway & patio, fully fenced, with a shed for extra storage. This home is not only stylish but also equipped with modern conveniences. Situated in a prime location, the schools in the area have a rating of over 7.5. This home offers easy access to amenities such as an upcoming shopping plaza with Longo's, Shoppers Drug Mart, and McDonald's just steps away, as well as the existing Huron Crossing Plaza with medical offices, Tim Hortons & restaurants. If you love the outdoors, you will appreciate the nearby RBJ Schlegel Park and Huron Natural Area, along with multiple trails. Conveniently located near HWY 401 & close to Waterloo & Cambridge, this home strikes the perfect balance between tranquility & accessibility. Don't miss out on the opportunity to make this modern yet charming home yours. (id:8999)
4 Bedroom
4 Bathroom
2217
219 Mitchell Street
Ayr, Ontario
Welcome to the charming town of Ayr. This bright and spacious raised bungalow is only minutes to both Highways 401 and 403 as well as being close to all the big city amenities. Situated on a large lot on a quiet street, this family home offers the best of both worlds. This bungalow has 3 large bedrooms and 3 bathrooms. The Primary bedroom has a walk through closet to the ensuite bathroom. The open concept kitchen/dining and great room offers vaulted ceilings, large windows and gas fireplace that make entertaining comfortable whether it’s a large family group or a small dinner party. The lower level has a spacious foyer off the garage, large rec room, an office (that could be turned into a fourth bedroom), a 3 piece bathroom and 2 storage closets. California shutters throughout the home allow for complete privacy. The oversized garage can easily fit two cars and a full workshop. The driveway has parking for as many as three vehicles and the large back deck makes it easy to enjoy your private backyard through all the seasons. True Pride of Ownership is evident in this Well-maintained property. This home is your opportunity to own a property in a well-established, family-oriented community within walking distance to parks, schools and restaurants. (id:8999)
4 Bedroom
3 Bathroom
2771

