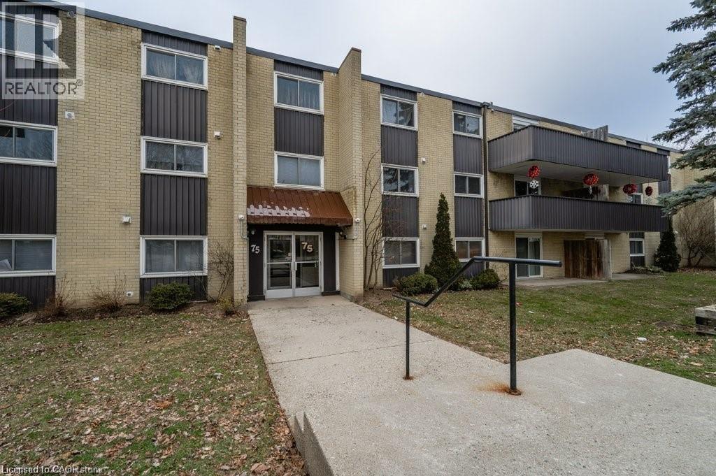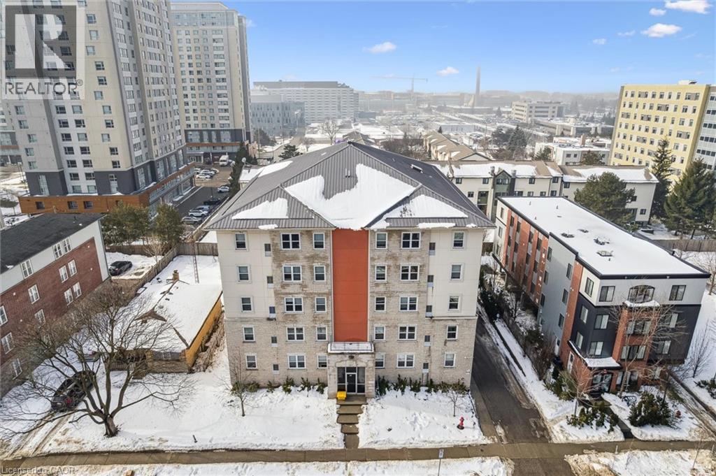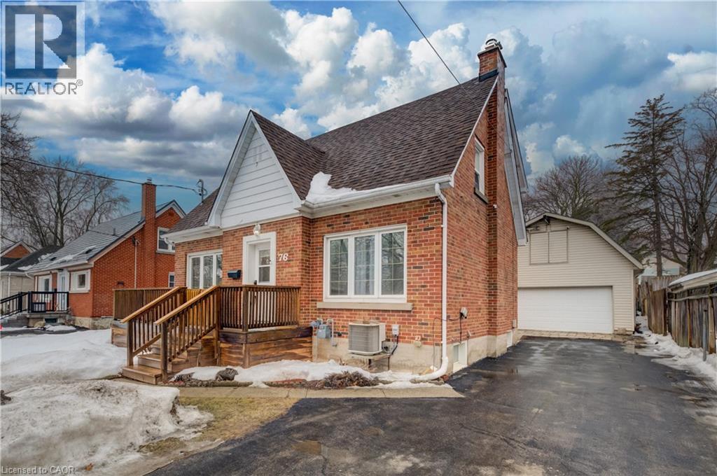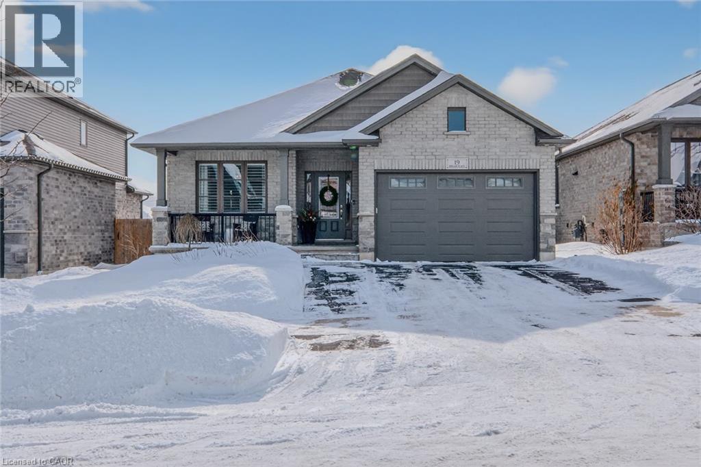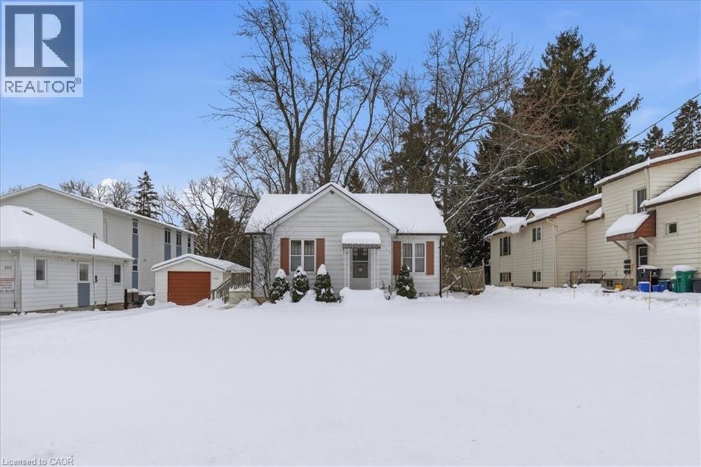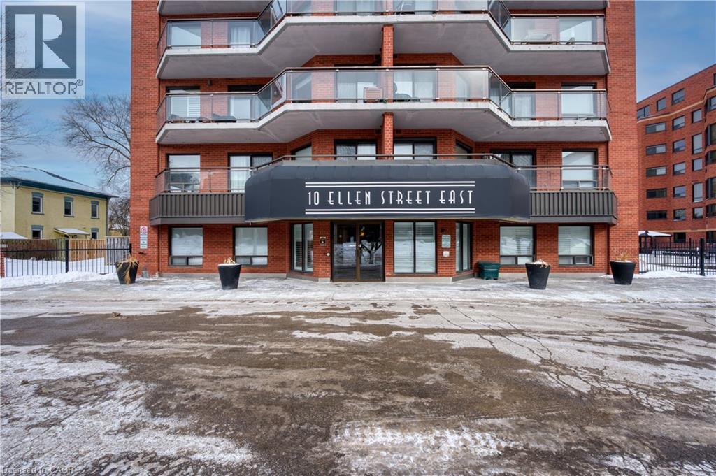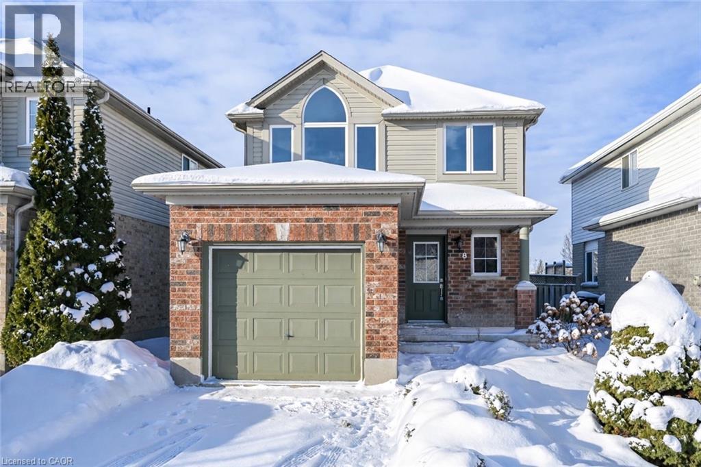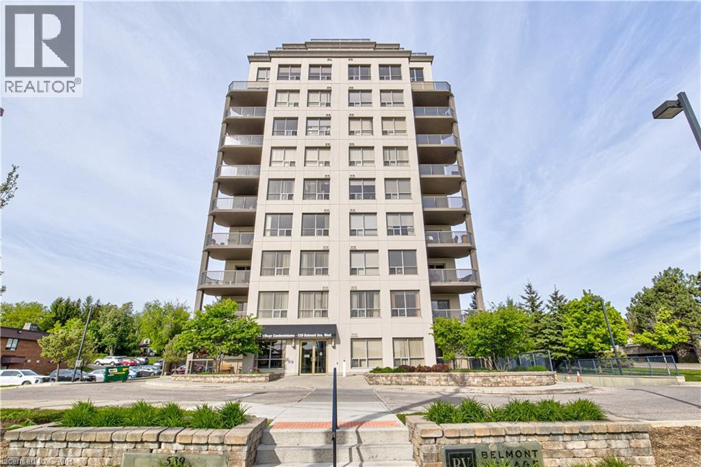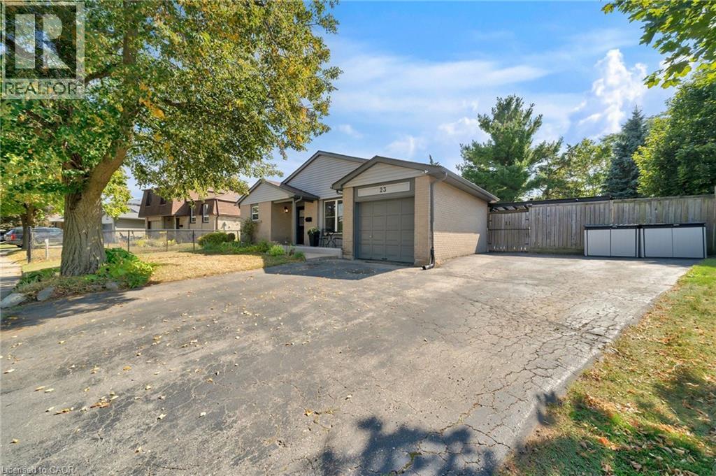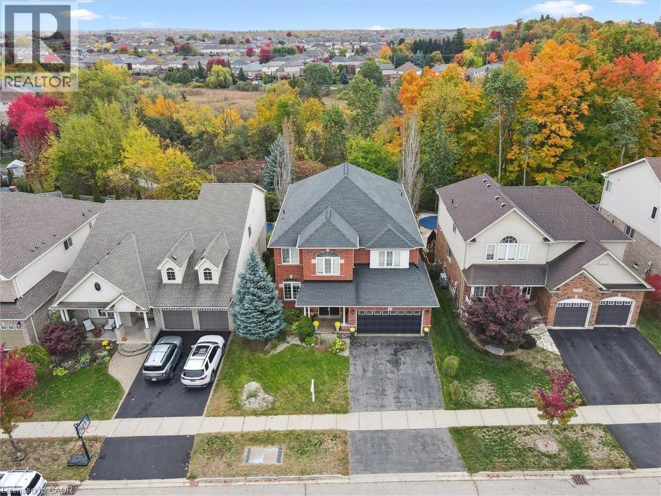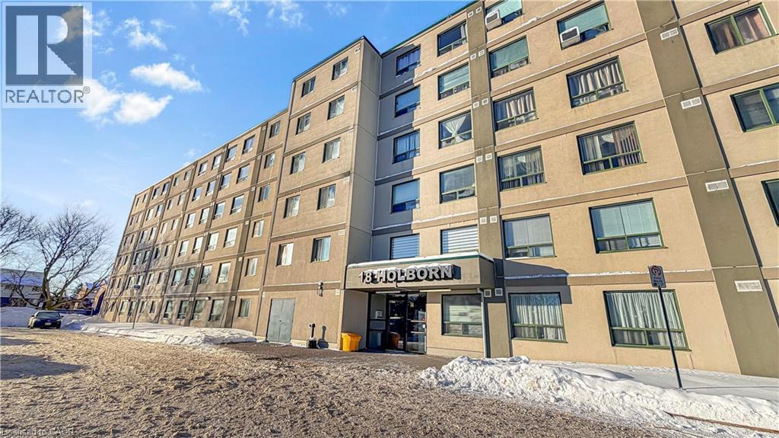75 Hazelglen Drive Unit# 308
Kitchener, Ontario
LOW CONDO FEE INCLUDES HEAT, HYDRO & WATER!!! An exceptional opportunity for first-time homebuyers and astute investors, this charming 2-bedroom condominium is nestled in the Victoria Hills community central to everything in Kitchener- Waterloo. The low condo fees include all utility expenses, ensuring effortless living. This well-appointed apartment boasts a spacious living and dining area, complemented by two generously proportioned bedrooms and a large 4-piece bathroom. This unit is move-in-ready and has been nicely renovated including flooring, kitchen, built-in cabinetry & bathroom. This is one of the largest layouts in the building. There is also a private balcony off the sliders in the living area. One exclusive parking space is included, with an additional parking spot available for a small fee of $40 per month. Residents appreciate the convenience of on-site pay-as-you-go laundry facilities, a seasonal storage room, and a spacious recreation room. Conveniently located close to everything including the expressway, Universities, shopping and in close proximity to great schools, major retail centres, public transit, picturesque parks, and scenic trails, and more! This condo has it all! (id:8999)
271 Lester Street Unit# 203
Waterloo, Ontario
PARENTS LOOKING FOR AN INVESTMENT While your child attends UofW or Laurier this Fall? Prime Investment Opportunity – Fully Furnished 5-Bedroom Unit Near Universities. Potential Monthly Rental Income: $4,300+/mth | Low Condo Fees | Parking Included This turn-key 5-bedroom, 2-bathroom condo offers an exceptional investment opportunity in a highly sought-after building, steps from University of Waterloo and Wilfrid Laurier University. Designed to maximize rental income, this unit comes fully furnished with zero property management fees, ensuring hassle-free cash flow from day one.Key Features include: Spacious Living Area: Open-concept living, dining, and kitchen, fully furnished with modern finishes. Five Bedrooms: Each bedroom features large windows and under-bed storage, dresser drawers, providing functional and comfortable living spaces for tenants. Secure Building: 24-hour security and a well-managed building ensure a safe environment and high tenant retention. Prime Location: Walk to campus, shopping, restaurants, and other local amenities. Parking: Rarely available in this building, included with the unit. Included Furnishings & Appliances: Refrigerator, stove, dishwasher, microwave, hood fan, beds with mattresses, desks with chairs, under-bed storage cabinets, dining table with chairs, couch, chairs, coffee table, window coverings, and lighting fixtures. Perfect for investors seeking a reliable, high-demand rental property, OR A parent looking for a solid investment while their child attends UofW or Laurier! Can be available for your child looking to attend University in the fall. You can't beat the location - hurry before it's gone! (id:8999)
76 Brentwood Avenue
Kitchener, Ontario
Outstanding Value! Wow, a Turnkey 3-Bed Home w/a Heated 2-Story Workshop on a Mature, Treed Street for $750,000! Welcome to 76 Brentwood Avenue—a hidden gem in one of Kitchener’s most sought-after neighborhoods. This bright & spacious 2-storey home boasts 3 generous bedrms, 2 full baths, & a stunning kitchen remodel (2024) w/stainless steel appliances, perfect for family living and entertaining. Step into the quaint and sun-filled living room featuring rich hardwood floors, a cozy wood-burning fireplace, and large front and back windows that fill the space with natural light. Entertaining with the formal dining area plus an enclosed back deck! The upper bedrooms flow seamlessly to an upper outdoor deck for coffee — ideal for relaxing! Upstairs, enjoy walk-up access to the attic from closet in 2nd bedrm for extra storage, plus walkout off upper hall to a private upper deck — your morning coffee spot! The finished basement offers versatile space for a home office, guest room, 3-piece bath, laundry, and cold storage. Outside, this property truly shines. The fully fenced backyard provides privacy and safety for kids and pets, while the extra-long driveway with parking for 6+ cars ensures room for family and friends. But the showstopper is the heated 20’ x 32’ two-story workshop/garage with loft — perfect for a home-based business, hobby space, or creative studio. Located on a quiet, mature street, just steps to schools, parks, Rockway Gardens, Rockway Golf Course, & the Kitchener Memorial Auditorium, with quick highway access & minutes to downtown and Fairview Park Mall, this home combines timeless charm w/modern functionality. All of this — a bright, move-in ready home PLUS a heated 2-storey workshop, fenced yard, tons of parking, and an unbeatable location — incredible value! There is a chair lift for accessabilty to 2nd floor that seller will remove as well as all the tools, equipment in the shop! Don’t miss this rare opportunity--book your private showing today! (id:8999)
19 Edgar Place
Paris, Ontario
Welcome to this stunning custom-built, all-brick Dubecki Home located in Paris Ontario, surrounded by walking trails and just minutes to the Brant Sports Complex. Conveniently close to everyday shopping, walk-in clinics, local pubs, and only a short drive to historic downtown Paris, this location offers both lifestyle and convenience. Thoughtfully designed with quality craftsmanship and upscale finishes throughout, this home offers exceptional comfort, style, and functionality. The bright and inviting main floor features a vaulted ceiling with pot lights, engineered hardwood flooring, and a cozy fireplace that anchors the living space. The chef-inspired kitchen is a true showstopper, complete with quartz countertops, soft-close cabinetry, stainless steel appliances, and an oversized quartz island offering storage, a sink, dishwasher, and seating—perfect for entertaining. This home offers four spacious bedrooms, two located on the main floor, including a beautiful primary suite featuring a walk-in closet and a private ensuite bathroom. In total, there are three full bathrooms—two on the main level and one in the basement—all finished with elegant quartz countertops. The fully finished basement is warm and welcoming with 9-foot ceilings, plush carpet for added coziness, a gas fireplace with a stone surround, and large egress windows that flood the space with natural light. This level also includes two additional bedrooms, a full bathroom, a beautifully designed laundry room, and a large utility area providing excellent storage space. Additional highlights include sliding patio doors with California-style shutters, a covered back deck, covered front porch, direct entry from the foyer to the garage, and abundant storage throughout. With high-end finishes at every turn, this home is truly move-in ready. An exceptional opportunity to own a custom home in one of Paris’s most sought-after communities—this property must be seen to be fully appreciated. (id:8999)
389 Erb Street W
Waterloo, Ontario
389 Erb St W features a substantial 65' x 200' lot with strong infill development potential under RMU-20 zoning, which allows a range of medium-density housing with potential for 10 or more units (buyer to verify any future use contemplated). Currently on-site is a 1.5-storey home with two bedrooms, two bathrooms, and a detached garage. The convenient location offers easy access to the University of Waterloo, Wilfrid Laurier University, Waterloo Park, shopping, and major bus routes. It is also adjacent to the established Maple Hill and Beechwood neighbourhoods. (id:8999)
10 Ellen Street E Unit# 901
Kitchener, Ontario
Incredible opportunity to own this luxurious South facing corner penthouse! Fully and completely renovated, Extremely QUIET unit and QUALITY built building! Only 6 units on penthouse floor! Featuring two bedrooms, two full bathrooms, two parking spots owned with one underground and one surface parking! Extremely bright unit with two skylights w/remote blinds and windows wrapped around entire unit. Large balcony with two walkouts - one off living room and one off primary suite, overlooking historical Queen Street and across the street from Centre in the Square performing arts venue! Beautiful architectural, prominence, and daily cultural life, symphony, performances, theater and community arts events. A short walk to the Kitchener public library, downtown restaurants, Kitchener market and GO/LRT. This unit features hardwood walnut flooring through, stunning gourmet kitchen with large island and sleek black quartz counters, tile, backsplash, built-in appliances, 2 walk-in showers, in-suite laundry, large storage locker owned with Unit, all equipment owned - furnace and air conditioner new 2024, hot water heater new 2025, water softener new 2018. Water & Windows are included in the condo fee! Lots of visitor parking for overnight guest. This is one of a kind, highly sought after rarely found corner penthouse suite! Amenities include exercise room, sauna, games and party room. (id:8999)
8 Livingstone Crescent
Cambridge, Ontario
Welcome home to modern comfort in the heart of Preston. This beautifully refreshed 3-bedroom, 2-bathroom single detached home blends timeless style with smart, move-in-ready upgrades—perfect for families, professionals, or anyone seeking easy living in a sought-after neighbourhood. Step inside to discover a freshly painted interior (2025) that instantly brightens every space. The kitchen is the showpiece, featuring sleek quartz countertops—elegant, durable, and effortless to maintain—paired with a contemporary backsplash and stainless steel appliances for a polished, modern look that stands up to everyday life. New flooring on the main and ground floors (2025) delivers both style and durability, while new carpets on the stairs (2025) add comfort and quiet underfoot. The thoughtful layout continues with direct garage access, making daily routines and winter mornings a breeze. Downstairs, the finished basement offers versatile space for a family room, home office, gym, or guest area—whatever fits your lifestyle. A dedicated cold room adds valuable functionality, providing ideal storage for seasonal items, bulk groceries, preserves, or beverages—keeping them naturally cool and freeing up space elsewhere in the home. Outdoors, enjoy a fully fenced backyard, ideal for kids, pets, entertaining, or simply unwinding in privacy. Peace of mind comes standard with major mechanical updates already done: furnace (2024) and air conditioner (2023)—efficient, reliable, and ready for years to come. Move in, settle in, and enjoy. (id:8999)
539 Belmont Avenue Unit# 1106
Kitchener, Ontario
Welcome to this bright and spacious top floor two bedroom, two bathroom condo offering privacy, quiet living, and elevated views in a highly desirable location just minutes from downtown. This well maintained unit features a modern open concept layout filled with natural light, along with a private balcony that is perfect for enjoying your morning coffee or unwinding at sunset. The kitchen flows seamlessly into the dining and living areas, creating an inviting space for everyday living or entertaining. The spacious primary bedroom includes a full ensuite and generous closet space, while the second bedroom is ideal for guests, family, or a home office. Additional features include in suite laundry, two owned parking spots, and a private storage locker, a rare and valuable bonus. Situated in a secure, well managed building near shops, cafes, public transit, and scenic walking trails, this top floor unit offers the perfect combination of urban convenience and natural surroundings. A fantastic opportunity for professionals, first time buyers, downsizers, or investors. (id:8999)
23 Bismark Drive
Cambridge, Ontario
Your Dream Family Home Awaits! Welcome to this spacious and inviting five-bedroom, two-bathroom home, perfect for a growing family. The main floor provides ample space for entertaining, while the five generously sized bedrooms ensure everyone has their own private retreat. Step outside to your very own backyard oasis, featuring a refreshing 16x32 in-ground pool, ideal for summer fun and creating lasting memories. With parking for four vehicles, there's plenty of room for family and guests. This home boasts an unbeatable location, just a short stroll to local schools, making the morning routine a breeze. You're also only a quick drive from all your shopping needs, restaurants, and other essential amenities. Don't miss the chance to make this wonderful property your forever home! (id:8999)
305 Pine Valley Drive
Kitchener, Ontario
Welcome to this beautifully maintained 5 Bedrooms-4 baths, 2 offices home in Kitchener’s sought-after Doon South neighborhood—just minutes from Conestoga College, the scenic trails of Doon Creek Natural Area, and quick access to Highway 401. From the covered front porch, you’re welcomed into a bright and well-designed main floor that balances open-concept living with defined spaces for family life. The formal living room at the front of the home offers a peaceful spot to unwind, while the separate dining room provides an elegant setting for entertaining. The kitchen features rich cabinetry, granite counters, stainless-steel appliances, a central island, and a stylish backsplash—flowing into a breakfast area overlooking the backyard. A cozy family room with a gas fireplace completes the main level, creating a warm and inviting atmosphere for everyday living. Upstairs, the spacious primary bedroom serves as a relaxing retreat with a walk-in closet and private ensuite bath, while the additional 4 bedrooms are perfect for kids, guests, or a home office. The walk-out lower level opens directly to a stunning backyard oasis designed for relaxation and entertainment. Enjoy the elevated deck with glass railings, multiple seating and dining zones, and a hot tub for year-round enjoyment. Steps lead down to a fully fenced yard featuring an in-ground heated salt water pool, and mature trees offering natural privacy. House has 2 sets of stairs going to up and 2 sets going down. Located close to schools, and trails that wind through this vibrant community, this home offers the perfect blend of comfort, lifestyle, and convenience for the modern family. (id:8999)
18 Holborn Court Unit# 203
Kitchener, Ontario
Welcome to Unit 203 at 18 Holborn Court, a spacious and inviting 2-bedroom, 2-bathroom condominium offering 993 square feet of thoughtfully designed living space. This move-in-ready end unit boasts an open-concept layout, featuring a bright living and dining area ideal for entertaining or quiet evenings at home. The functional kitchen provides ample cabinetry and counter space, seamlessly connecting to the main living areas for effortless daily routines. The primary bedroom serves as a serene retreat, complete with a private 3-piece ensuite bathroom, while the second bedroom offers versatility for guests, a home office, or family needs. Additional highlights include in-suite laundry, custom built-in cabinets, and updated full bathrooms, ensuring both style and practicality. Residents enjoy the benefits of a well-managed complex with amenities such as an exercise center, covered parking, and low-maintenance landscaping. Situated in the sought-after Stanley Park/Centreville neighbourhood, this property provides exceptional access to shopping, groceries, restaurants, schools, parks, and public transit. With quick connections to Highway 7/8, commuting to Waterloo, Cambridge, or beyond is seamless. This condo represents an outstanding opportunity for first-time buyers, down-sizers, or investors in Kitchener's vibrant market. Experience the perfect blend of comfort, location, and value! (id:8999)
255 Northfield Drive E Unit# 612
Waterloo, Ontario
Welcome to Blackstone Condos — home to this premium top-floor penthouse suite offering style, comfort, and convenience. This beautifully appointed unit features 1 bedroom and 1 bathroom, complete with an upgraded walk-in shower with a sleek 2/3 glass enclosure. The modern kitchen showcases quartz countertops, an upgraded centre island, and stainless-steel appliances, seamlessly flowing into the open-concept living area. Soaring ceilings and upgraded pot lights fill the space with natural light, creating a bright and welcoming atmosphere. Step outside to your private 55 sq. ft. balcony, extending your living space and offering the perfect spot to unwind. An underground parking space adds everyday convenience. Enjoy the best of urban living with easy access to biking trails and surrounding rural communities, offering the perfect balance between city energy and peaceful escapes. Blackstone’s exceptional amenities include a fully equipped fitness centre, co-working space, great room, bike room, keyless entry, dog wash station, and 24/7 security. Residents also enjoy exclusive access to the second-floor terrace —a stunning outdoor oasis featuring manicured gardens, modern furnishings, stainless-steel BBQs, a gas fire pit, loungers, and dining areas, ideal for entertaining or relaxing in style. Whether you’re seeking a smart investment opportunity or a place to call home, this penthouse suite at Blackstone delivers relaxed city living at its finest. (id:8999)

