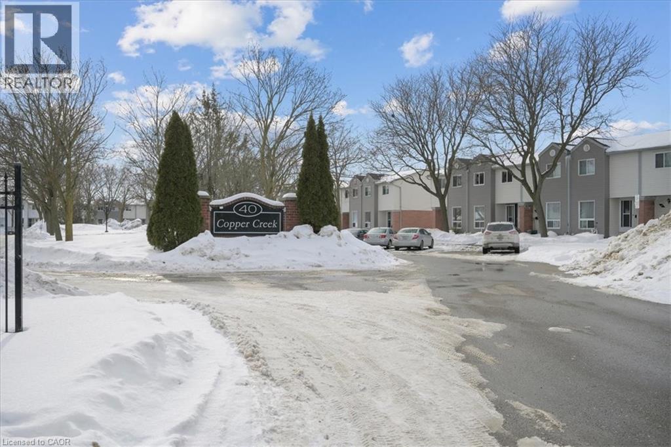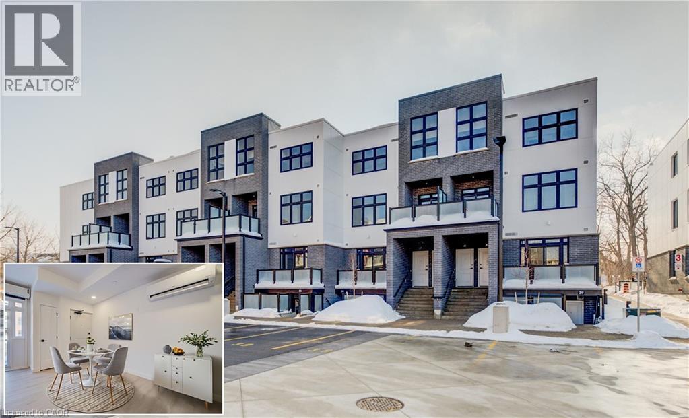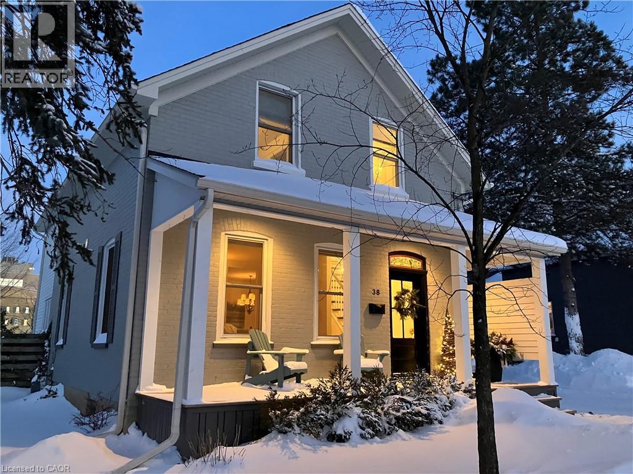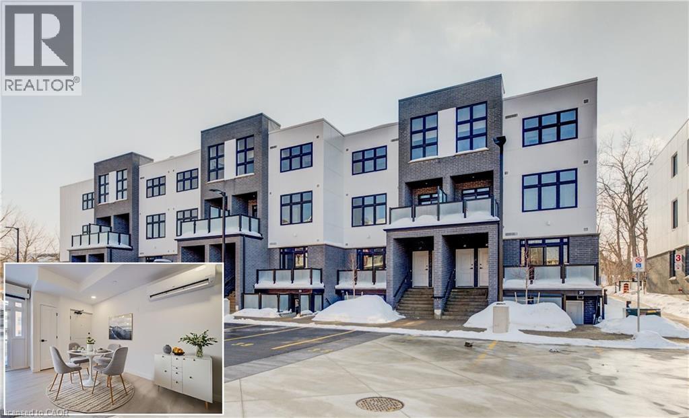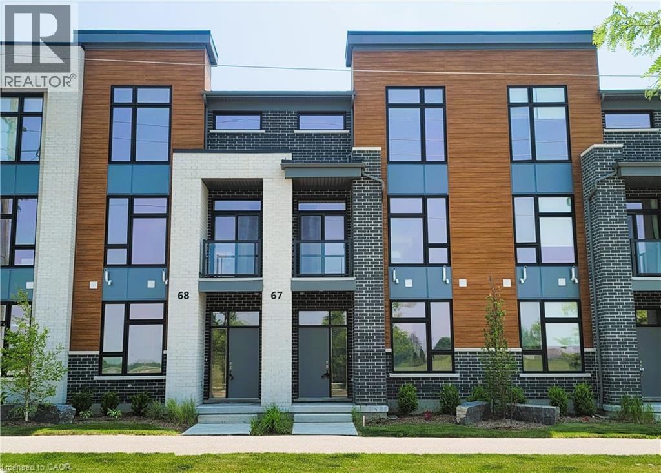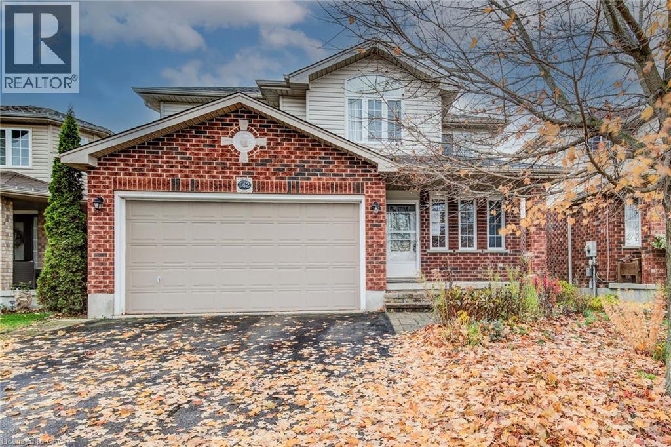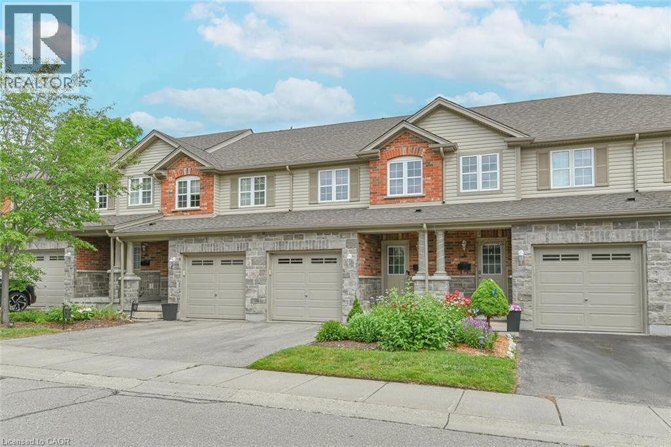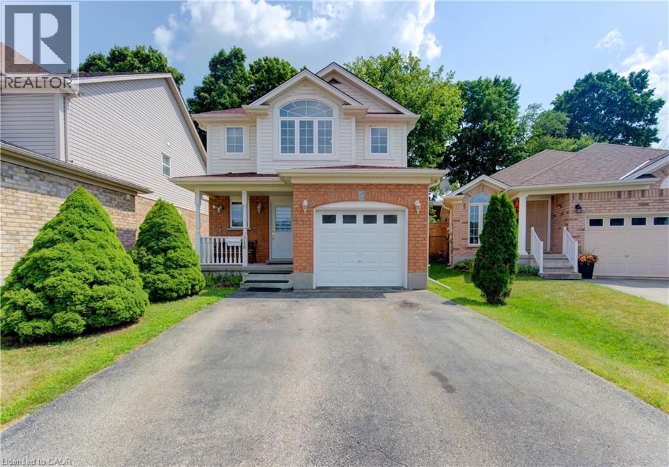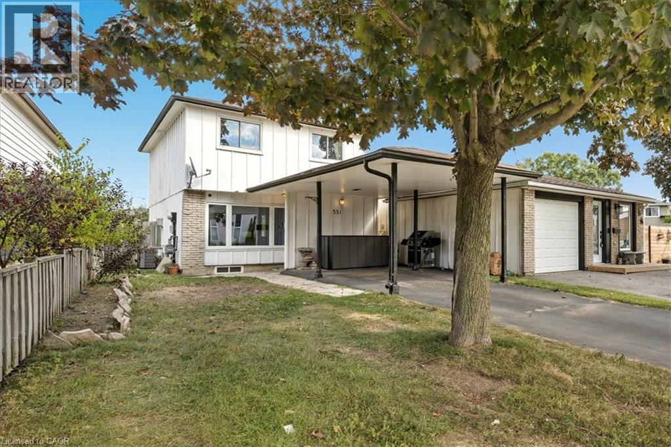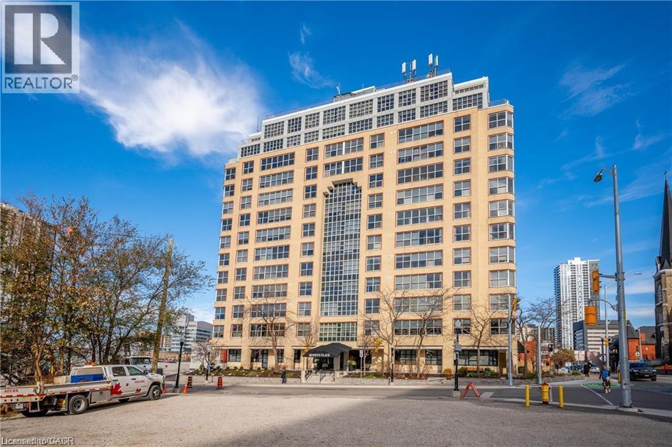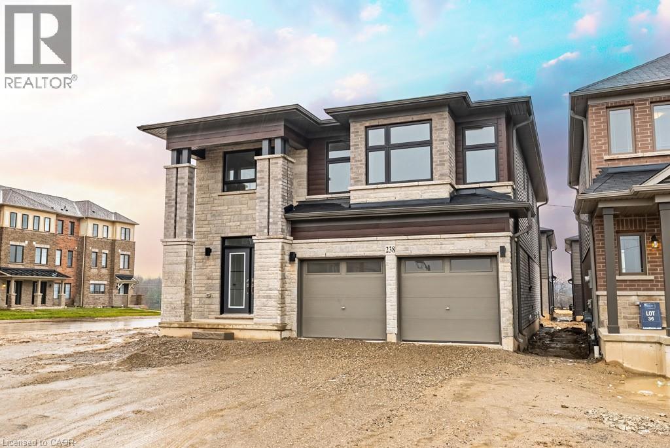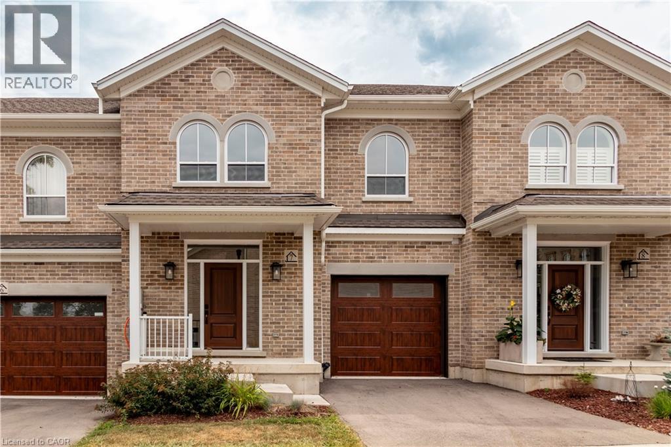40 Imperial Road N Unit# 71
Guelph, Ontario
Nestled within a beautifully cared-for complex in Guelph's sought-after west end, this stylishly updated 3-bedroom, 1-bathroom townhouse effortlessly combines modern living with serene surroundings. Step inside to discover a bright, open-concept main level featuring contemporary laminate flooring and a welcoming living space that walks out to a private, tree-lined backyard—perfect for peaceful mornings or evening relaxation. The kitchen is both functional and sleek, offering white cabinetry, and generous counter space. An adjoining dining area provides a comfortable spot for family meals or entertaining guests. Upstairs, three spacious bedrooms and a tastefully updated 4-piece bathroom. Conveniently located near shopping hubs like Costco and Zehrs, excellent schools, and local parks, this move-in-ready home offers both lifestyle and location. (id:8999)
31 Mill Street Unit# 31
Kitchener, Ontario
VIVA–THE BRIGHTEST ADDITION TO DOWNTOWN KITCHENER.**For a limited time, exclusive pre-construction incentives make this opportunity even more exciting. Choose 3 incentives totaling $15,000 in value, including $5,000 decorating dollars, $5,000 in upgrades (where applicable), a $5,000 furnishings package, closing costs covered up to $5,000, an upgraded $5,000 appliance package in addition to the standard appliances, one or two years of no condo fees depending on the unit selected, and zero occupancy fees already included.**In this exclusive community located on Mill Street near downtown Kitchener, life at Viva offers residents the perfect blend of nature, neighbourhood & nightlife. Step outside your doors at Viva and hit the Iron Horse Trail. Walk, run, bike, and stroll through connections to parks and open spaces, on and off-road cycling routes, the iON LRT systems, downtown Kitchener and several neighbourhoods. Victoria Park is also just steps away, with scenic surroundings, play and exercise equipment, a splash pad, and winter skating. Nestled in a professionally landscaped exterior, these modern stacked townhomes are finely crafted with unique layouts. The Musa interior studio model boasts an open concept layout – a kitchen with a breakfast bar, quartz countertops, ceramic and luxury vinyl plank flooring throughout, stainless steel appliances, and more. Offering 500 sqft of open living space including a sleeping alcove, 1 full bathroom and a balcony. Parking not available for this unit. Thrive in the heart of Kitchener where you can easily grab your favourite latte Uptown, catch up on errands, or head to your yoga class in the park. Relish in the best of both worlds with a bright and vibrant lifestyle in downtown Kitchener, while enjoying the quiet and calm of a mature neighbourhood. Photos are virtually staged and from unit 34 (same model). (id:8999)
38 Euclid Avenue
Waterloo, Ontario
Stunning Renovated Home on Rare Double Lot in the Heart of Uptown Waterloo. This beautifully renovated 3+ bedroom, 2,788 sq. ft. (of finished living space) home is a rare find on a double lot in Uptown Waterloo. Thoughtfully redesigned in 2020, the extensive renovation and addition include updated plumbing, electrical, engineered hardwood floors, new drywall, and striking Maibec wood siding. Enjoy serene outdoor living with large covered front and back porches, an expansive stone patio, mature trees, and low-maintenance landscaping—all offering privacy and picturesque views of Uptown’s historic architecture. The fully fenced backyard features double-gated access, perfect for recreation or future expansion. Inside, the home boasts 9-foot ceilings, custom window coverings, and abundant natural light. The spacious living and family rooms offer ideal gathering spaces, highlighted by a cozy gas fireplace. The chef-inspired kitchen features a 10-foot quartz island, premium KitchenAid and Bosch appliances, and a triple-panel sliding door that opens to panoramic backyard views. Retreat to the private primary suite with elevated views of Uptown and a spa-like ensuite complete with marble floors, a free-standing soaker tub, and luxurious finishes. The finished basement (8-ft ceilings) offers versatility as a home office, recreation room, or guest suite with ample closet space, while a second basement provides extensive storage and a utility/workshop area. A 1.5-car garage and parking for up to 7 vehicles add convenience and flexibility, with access from both the front and rear of the property. Zoned R4, this property presents a unique opportunity to add up to four units or a coach house, as per City of Waterloo requirements. (id:8999)
31 Mill Street Unit# 37
Kitchener, Ontario
VIVA–THE BRIGHTEST ADDITION TO DOWNTOWN KITCHENER.**For a limited time, exclusive pre-construction incentives make this opportunity even more exciting. Choose 3 incentives totaling $15,000 in value, including $5,000 decorating dollars, $5,000 in upgrades (where applicable), a $5,000 furnishings package, closing costs covered up to $5,000, an upgraded $5,000 appliance package in addition to the standard appliances, one or two years of no condo fees depending on the unit selected, and zero occupancy fees already included.**In this exclusive community located on Mill Street near downtown Kitchener, life at Viva offers residents the perfect blend of nature, neighbourhood & nightlife. Step outside your doors at Viva and hit the Iron Horse Trail. Walk, run, bike, and stroll through connections to parks and open spaces, on and off-road cycling routes, the iON LRT systems, downtown Kitchener and several neighbourhoods. Victoria Park is also just steps away, with scenic surroundings, play and exercise equipment, a splash pad, and winter skating. Nestled in a professionally landscaped exterior, these modern stacked townhomes are finely crafted with unique layouts. The Musa interior studio model boasts an open concept layout – a kitchen with a breakfast bar, quartz countertops, ceramic and luxury vinyl plank flooring throughout, stainless steel appliances, and more. Offering 500 sqft of open living space including a sleeping alcove, 1 full bathroom and a balcony. Parking not available for this unit. Thrive in the heart of Kitchener where you can easily grab your favourite latte Uptown, catch up on errands, or head to your yoga class in the park. Relish in the best of both worlds with a bright and vibrant lifestyle in downtown Kitchener, while enjoying the quiet and calm of a mature neighbourhood. Photos are virtually staged and from unit 34 (same model). (id:8999)
271 Grey Silo Road Unit# 67
Waterloo, Ontario
This brand-new move-in ready three-storey condo townhome offers a rare combination of space, flexibility, and low-maintenance living — ideal for those who want room to grow without the upkeep of a traditional freehold home. The thoughtfully designed 1,836 sq ft layout features four true bedrooms, including three on the upper level and one on the main floor, perfect for guests or a home office. With 3.5 bathrooms, busy mornings and everyday routines are made easy. East and west exposures fill the home with natural light throughout the day, while current views over open farmland provide a sense of space. Included finishes such as 9' ceilings on ground and second floors, Quartz countertops and steel backed stairs. There is a premium insulated garage door and Duradeck, aluminum and glass railing on the two balconies. Enjoy the peace of mind that comes with warranty-backed brand-new construction, along with a double car garage for secure parking and storage. Set within the highly regarded Carriage Crossing neighbourhood, families will appreciate scenic trails along the river and golf course, year-round recreation at RIM Park, and a modern community library — all just minutes from St. Jacobs Farmers’ Market, Conestoga Mall, schools, parks, and everyday conveniences. It’s a rare opportunity to enjoy the feel of countryside living while staying closely connected to the city. Experience modern, low-maintenance living at The Trailside Towns - a smart move-up option in a growing community. List price reflects all current incentives/promotions. Select images include virtual staging for illustrative purposes. (id:8999)
142 Severn Drive
Guelph, Ontario
Welcome to 142 Severn Drive! This beautiful family home is situated in a desirable & quiet neighbourhood overlooking greenspace & Pond! This detached 3 bedroom home has lots to offer and is complete with finished walkout basement! The main floor features maple hardwood floors, ceramic in entrance, kitchen & baths. Walkout from kitchen dining area to entertainment deck with a scenic views. Functional kitchen features ample cabinet & counter space; double pantry; & breakfast bar. Upper level showcases a sizable primary bedroom with private ensuite. The two additional bedrooms are also of great dimensions and one highlighting a vaulted ceiling and picturesque window. Laundry is conveniently located on second level close by a 4 piece bath. The lower level boasts a bright finished rec with rough in bath. Interlock patio under the deck and separate storage shed in backyard. Situated in desirable East Guelph; nearby schools, parks, trails, sports fields, shopping and all amenities. Make this home yours! (id:8999)
535 Margaret Street Unit# 4
Cambridge, Ontario
Top 7 Reasons This Home Could Be Your Dream Home: (1) a rare ravine-backing setting with no rear neighbors, delivering outstanding privacy and tranquil natural surroundings; (2) a walk-out lower level that enhances living space, natural light, and seamless indoor-outdoor flow; (3) a generously sized primary bedroom designed for comfort and relaxation; (4) a stylish kitchen featuring quartz countertops and stainless steel appliances, ideal for both everyday living and entertaining; (5) a convenient location close to highways, schools, and nearby parks, offering excellent accessibility and lifestyle balance; (6) a low-maintenance community that includes roof maintenance and replacement, garbage removal, and landscaping—allowing more time to enjoy life; and (7) abundant visitor parking located throughout the complex, making hosting family and friends easy and stress-free. (id:8999)
916 Veronica Court
Kitchener, Ontario
Tucked away on a peaceful court in a mature Kitchener neighbourhood, this charming three bedroom, one and a half bathroom home offers an ideal blend of comfort, space, and convenience. Lovingly maintained by the original owners since the day it was built, the home carries a sense of care, warmth, and long-standing pride of ownership that’s felt in every room. Perfect for families or anyone seeking a quiet, close knit community, the property includes a double wide driveway with parking for four vehicles, along with an attached garage that easily accommodates guests or multi car households. Inside, you’ll find a bright and welcoming layout with spacious living areas and generously sized bedrooms. The fully fenced backyard provides a private retreat for relaxing or entertaining, and the tranquil court setting ensures minimal traffic and a strong sense of community. Just minutes from parks, schools, shopping, and transit, this home offers the calm of suburban living paired with the convenience of nearby amenities. It’s a rare opportunity to own a well cared for home in a truly desirable location. (id:8999)
331 Preston Parkway
Cambridge, Ontario
Welcome to 331 Preston Parkway — a beautifully updated detached home in the heart of Cambridge where modern style meets true peace of mind. Thoughtfully upgraded over the past year, this home offers buyers the rare opportunity to move in knowing the major work has already been done. Step inside to a bright, fresh interior featuring BRAND-NEW VINYL PLANK FLOORING, crisp neutral paint throughout, upgraded baseboards, and a refreshed kitchen with newly painted cabinetry that blends charm with everyday functionality. The inviting living room is the perfect place to unwind, highlighted by a cozy gas fireplace and the added convenience of a smart thermostat for modern living. What truly sets this home apart are the SIGNIFICANT mechanical upgrades — including a BRAND-NEW FURNACE, NEW AIR CONDITIONER, all NEWLY INSTALLED DUCTWORK, and an UPGRADED ELECTRICAL PANEL. These big-ticket improvements provide long-term comfort, efficiency, and confidence that many homes simply can’t offer. Outside, enjoy a FULLY FENCED BACKYARD with a stone-paved patio, ideal for summer barbecues, morning coffee, or quiet evenings in your own private outdoor space. Perfectly positioned for convenience, this home offers quick access to Highway 401 and is just minutes from Costco, shopping, restaurants, and everyday amenities. With modern finishes, major system upgrades, and a location that keeps everything within reach, 331 Preston Parkway is a move-in-ready home designed for easy living today and years to come. (id:8999)
150 Queen Street S Unit# 301
Kitchener, Ontario
Welcome to Queen’s Place Condominiums, offering exceptional value in a prime downtown location. Steps to the entrance of Victoria Park ( one block). This bright 1,153 sq. ft. corner unit features 2 bedrooms plus a den and 2 bathrooms with a carpet-free layout and oversized windows that fill the space with natural light and panoramic city views. The spacious foyer leads to a generous primary bedroom with fabulous renovated ensuite, a well-sized second bedroom, and a large open-concept living area with a sunroom/den. Excellent for a home office. The separate dining area is surrounded by windows, creating a bright and inviting space. Windows facing both North East Nd South West offer gorgeous sunrise and sunset views. The updated kitchen offers custom quartz counter tops, modern cabinetry and a built in coffee bar. Enjoy in-suite laundry, a storage locker, and a desirable sought-after, ground level # 8 unit owned garage parking space. Both fan coil HVAC units newly replaced in 2025. Ideally located within walking distance to Victoria Park, LRT, Google, the Kitchener Market, restaurants, cafés, shopping, and trails. Building amenities include a party room, rooftop patio with BBQ, controlled entry, on-site superintendent, elevator, visitor parking, and pet-friendly living. Condo fees include heat, water, air conditioning, underground parking, and storage. Very well managed condominium. A fantastic opportunity in a highly desirable location — book your private viewing today. (id:8999)
238 Longboat Run W
Brantford, Ontario
Spacious family home in sought-after West Brant offering over 3,100 sq ft above grade plus a fully finished walk-up basement. Featuring 7 bedrooms and 5 bathrooms, this home is ideal for large or multi-generational families. Open-concept main floor with eat-in kitchen, generous living and dining areas, and main-floor laundry. Upstairs offers a private primary suite with 5-piece ensuite and additional bedrooms with ensuite or ensuite-privilege access. Finished basement includes bedrooms, full bath, and kitchen/living area. Double garage with paved double-wide driveway. Quiet location close to parks, schools, and amenities. Immediate possession available. (id:8999)
45 Blair Road Unit# 7
Cambridge, Ontario
Welcome to our Freehold Towns !Galt's Dickson Hill is steeped in history. Surrounded by Historic Stone Buildings & Architecture created by 18th Century Scottish Masonry techniques and High Craftsmanship .This is one of those classic old GALT Neighbourhoods that impresses from the moment you arrive. Our Modern Day Custom Home Builder Julie Jackson has chosen to develop and build sophisticated Luxury Townhomes which surround the circumference of the historic 2 storey imposing Granite Mansions. The Townhomes blend and reflect the architecture of this Historic House and with great care, the Builder has maintained high standard craftsmanship and uncompromising Customer Service. Number 7 is completely finished and is our MODEL Home. The main floor has a large foyer, separate dining room, Beautiful Kitchen with a large island which opens up to the Great Room with a fireplace and cathedral ceiling. Off the Great Room, you can walk out to your deck and enjoy the peaceful setting. There is a Main Floor Master with a large 4 piece ensuite. The piece de resistance is the Upper Floor Loft which overlooks the Great Room and has a Tubular Skylight. The upper floor has 2 large bedrooms and a large 4 piece bath. There is an extensive use of Crown Molding; the High End Finishes are apparent everywhere! We welcome you to come and see what this magical area has to offer, you won't be disappointed! (id:8999)

