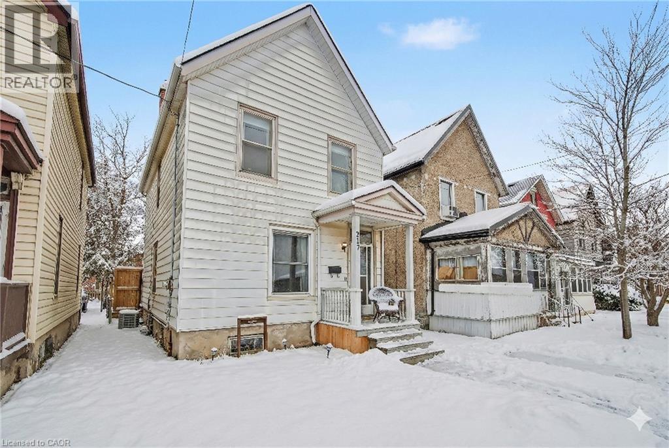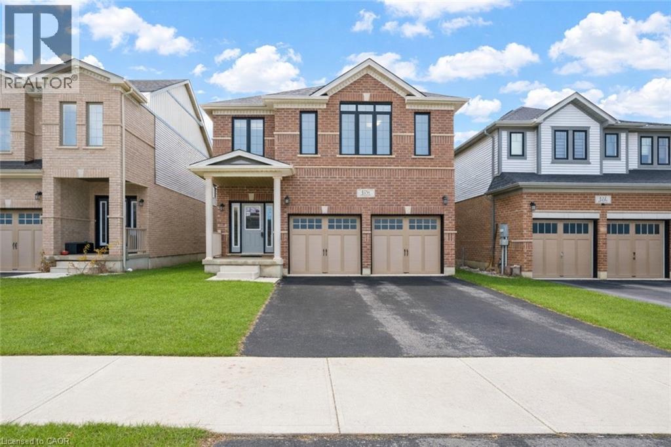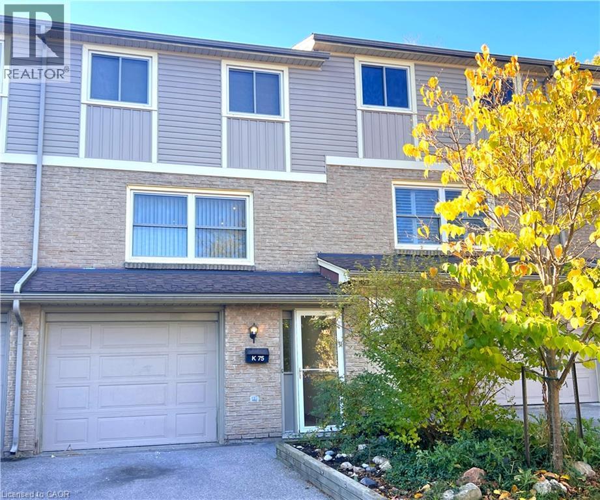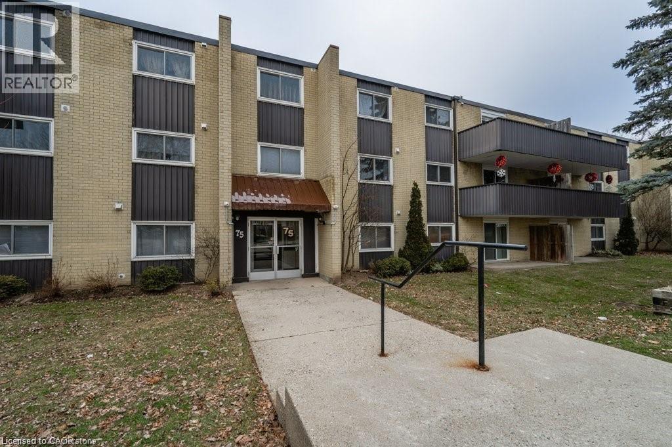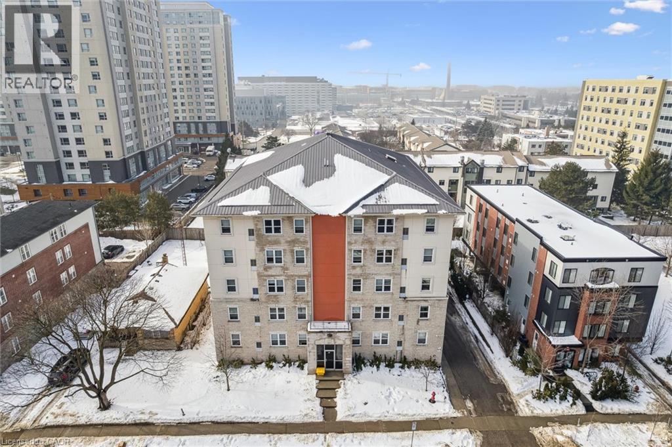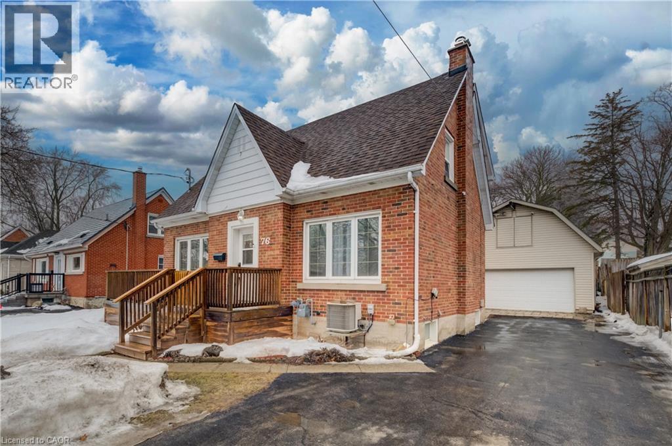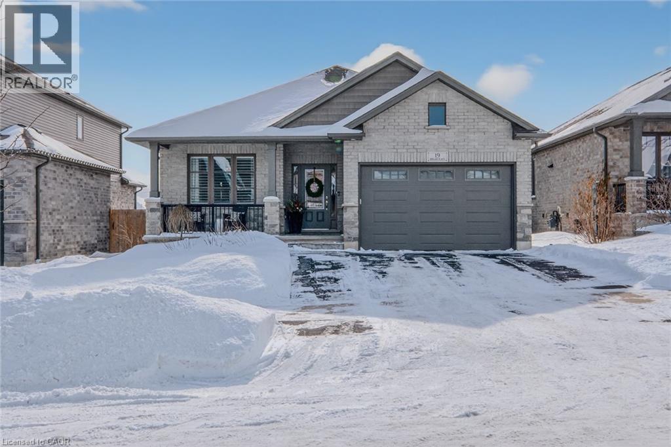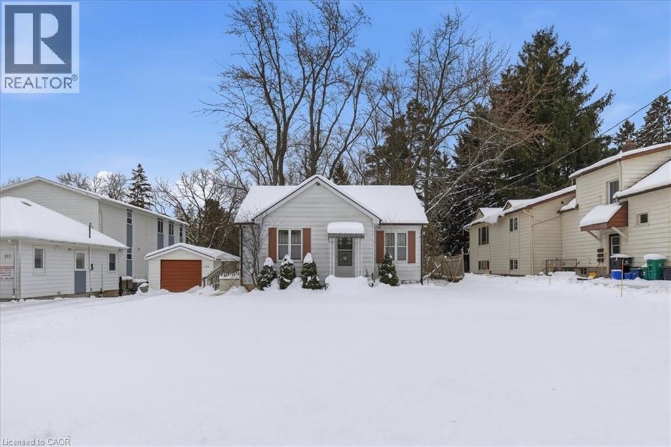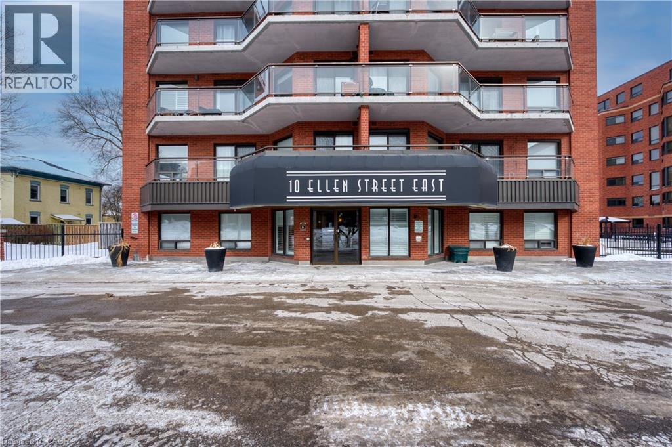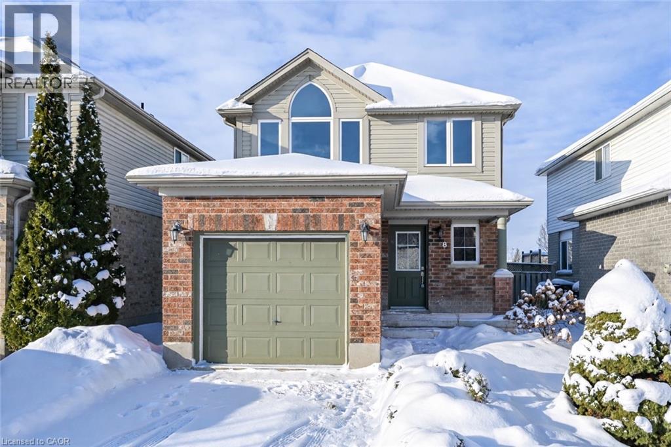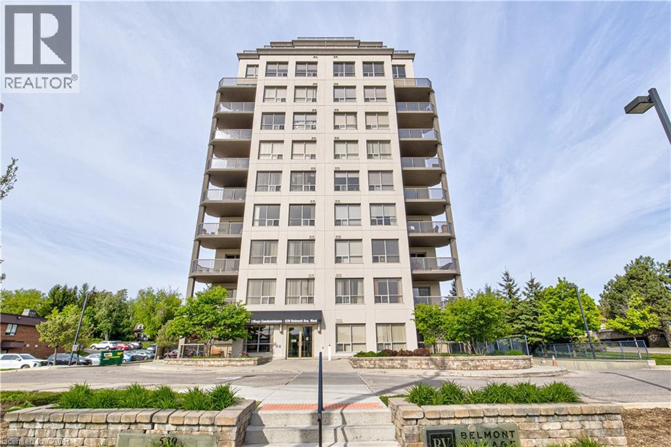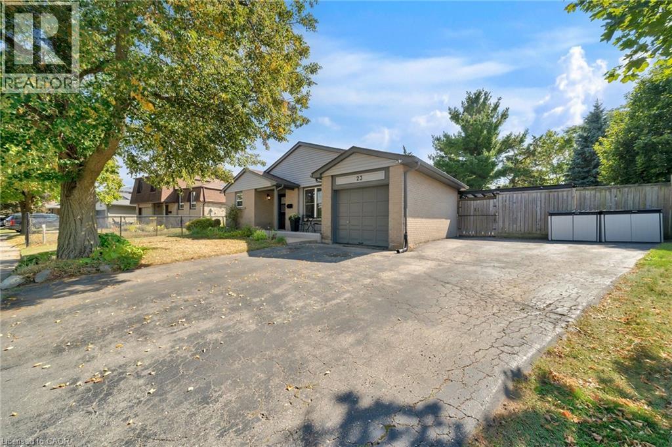217 Victoria Road S
Guelph, Ontario
Charming Circa 1912 home in the heart of the downtown core. This home has been beautifully renovated throughout, offering an open concept main level with a gourmet style kitchen, that includes timeless white cabinetry, sleek stainless steel appliances, butcher block counter top, and a casual breakfast bar...plus eye catching exposed brick. Original hardwood flooring flows seamlessly through the dining area, and in to the cozy living room, filled with streams of natural light. Upstairs, 3 generous sized bedrooms are perfect for a growing family, and an updated bath tops off this incredible home. Outdoors, relax on your private deck, with a fully fenced yard, ideal for the kids at play. Just steps to Eramosa River Park, you can take in a volleyball game, paddle downstream in your kayak, or simply enjoy nature, with the walking trails that surround this fantastic area (id:8999)
126 Tartan Avenue
Kitchener, Ontario
Welcome to 126 Tartan Avenue: an exceptional luxury home offered at an outstanding value. Built by the highly regarded Fusion Homes, this just a few years newer residence situated on a generous 36 x 102 ft lot offers 4 car parking: 2 car garage, 2 Car Driveway. Step inside to a welcoming foyer that impresses with hardwood flooring throughout the main level, matching natural oak stairs. The main floor features 9-foot California ceilings, enhancing the sense of openness and elegance. Beautifully designed kitchen equipped with stainless steel appliances, gorgeous white ceramic brick-style backsplash, quality quartz countertops and extended soft-close cabinetry. The modern living area is bright and inviting, highlighted by a stylish electric fireplace and a wall of large windows that flood the space with natural light, creating an airy and sophisticated atmosphere. Upstairs, you’ll find 4 spacious bedrooms, including 2 luxurious primary suites, each with its own private ensuite bathroom, a highly desirable feature. Primary bedroom boasts a large walk-in closet, while all additional bedrooms are generously sized with ample closet space. A third full bathroom on the upper level adds exceptional comfort. The basement offers excellent ceiling height With rough-ins already in place for a future bathroom and egress windows, the lower level is ready for your personal vision, whether it’s a recreation area, home gym, or additional living space. Outside, the partially fenced backyard requires fencing on just one side to be fully enclosed, providing privacy and a perfect setting for kids to play, family gatherings, or outdoor entertaining. Ideally located in a vibrant, family-oriented neighbourhood, this home is steps from Scot’s Pine Park, RBJ Schlegel Park, Top Rated Schools, with walking distance to plazas and quick access to Highway 401, 7/8. A rare opportunity to own a luxury home in an unbeatable location at a fantastic price. Book your private showing today! (id:8999)
223 Pioneer Drive Unit# K75
Kitchener, Ontario
Welcome to this beautifully transformed townhome offering modern updates and PLENTY OF SPACE FOR COMFORTABLE LIVING. Step inside to find brand-new flooring throughout the main and upper levels. The lower level provides convenient inside access from the garage, a full 3-piece bathroom, and a laundry area. The updated kitchen features MODERN CABINETRY, A STYLISH BACKSPLASH, and stainless appliances. From here, walk out to your private, FULLY FENCED YARD complete with a large two-tiered deck—perfect for relaxing or entertaining. The bright and spacious living room is HIGHLIGHTED BY LARGE FRONT WINDOWS and LED pot lights, creating a warm and inviting space. Upstairs, you’ll find three generous bedrooms and a newly renovated 4-piece bathroom. Enjoy parking for two vehicles—a PRIVATE SINGLE GARAGE plus a driveway space. Don’t miss this opportunity—schedule your private showing today. Updates include: New Paint whole house (2025), Reverse Osmosis drinking water system, New Electrical panel and wiring (2019), softener (2019) Furnace & A/C (2019), Water softener (2019), Kitchen (2019), Flooring second and third floor (2025), lower bathroom toilet & vanity (2019) Upstairs bathroom reno (2025) New attic upgraded insulation (2025) Fencing (2023) Newer Windows All new light switches, outlets, and LED lighting throughout for energy efficiency. (id:8999)
75 Hazelglen Drive Unit# 308
Kitchener, Ontario
LOW CONDO FEE INCLUDES HEAT, HYDRO & WATER!!! An exceptional opportunity for first-time homebuyers and astute investors, this charming 2-bedroom condominium is nestled in the Victoria Hills community central to everything in Kitchener- Waterloo. The low condo fees include all utility expenses, ensuring effortless living. This well-appointed apartment boasts a spacious living and dining area, complemented by two generously proportioned bedrooms and a large 4-piece bathroom. This unit is move-in-ready and has been nicely renovated including flooring, kitchen, built-in cabinetry & bathroom. This is one of the largest layouts in the building. There is also a private balcony off the sliders in the living area. One exclusive parking space is included, with an additional parking spot available for a small fee of $40 per month. Residents appreciate the convenience of on-site pay-as-you-go laundry facilities, a seasonal storage room, and a spacious recreation room. Conveniently located close to everything including the expressway, Universities, shopping and in close proximity to great schools, major retail centres, public transit, picturesque parks, and scenic trails, and more! This condo has it all! (id:8999)
271 Lester Street Unit# 203
Waterloo, Ontario
PARENTS LOOKING FOR AN INVESTMENT While your child attends UofW or Laurier this Fall? Prime Investment Opportunity – Fully Furnished 5-Bedroom Unit Near Universities. Potential Monthly Rental Income: $4,300+/mth | Low Condo Fees | Parking Included This turn-key 5-bedroom, 2-bathroom condo offers an exceptional investment opportunity in a highly sought-after building, steps from University of Waterloo and Wilfrid Laurier University. Designed to maximize rental income, this unit comes fully furnished with zero property management fees, ensuring hassle-free cash flow from day one.Key Features include: Spacious Living Area: Open-concept living, dining, and kitchen, fully furnished with modern finishes. Five Bedrooms: Each bedroom features large windows and under-bed storage, dresser drawers, providing functional and comfortable living spaces for tenants. Secure Building: 24-hour security and a well-managed building ensure a safe environment and high tenant retention. Prime Location: Walk to campus, shopping, restaurants, and other local amenities. Parking: Rarely available in this building, included with the unit. Included Furnishings & Appliances: Refrigerator, stove, dishwasher, microwave, hood fan, beds with mattresses, desks with chairs, under-bed storage cabinets, dining table with chairs, couch, chairs, coffee table, window coverings, and lighting fixtures. Perfect for investors seeking a reliable, high-demand rental property, OR A parent looking for a solid investment while their child attends UofW or Laurier! Can be available for your child looking to attend University in the fall. You can't beat the location - hurry before it's gone! (id:8999)
76 Brentwood Avenue
Kitchener, Ontario
Outstanding Value! Wow, a Turnkey 3-Bed Home w/a Heated 2-Story Workshop on a Mature, Treed Street for $750,000! Welcome to 76 Brentwood Avenue—a hidden gem in one of Kitchener’s most sought-after neighborhoods. This bright & spacious 2-storey home boasts 3 generous bedrms, 2 full baths, & a stunning kitchen remodel (2024) w/stainless steel appliances, perfect for family living and entertaining. Step into the quaint and sun-filled living room featuring rich hardwood floors, a cozy wood-burning fireplace, and large front and back windows that fill the space with natural light. Entertaining with the formal dining area plus an enclosed back deck! The upper bedrooms flow seamlessly to an upper outdoor deck for coffee — ideal for relaxing! Upstairs, enjoy walk-up access to the attic from closet in 2nd bedrm for extra storage, plus walkout off upper hall to a private upper deck — your morning coffee spot! The finished basement offers versatile space for a home office, guest room, 3-piece bath, laundry, and cold storage. Outside, this property truly shines. The fully fenced backyard provides privacy and safety for kids and pets, while the extra-long driveway with parking for 6+ cars ensures room for family and friends. But the showstopper is the heated 20’ x 32’ two-story workshop/garage with loft — perfect for a home-based business, hobby space, or creative studio. Located on a quiet, mature street, just steps to schools, parks, Rockway Gardens, Rockway Golf Course, & the Kitchener Memorial Auditorium, with quick highway access & minutes to downtown and Fairview Park Mall, this home combines timeless charm w/modern functionality. All of this — a bright, move-in ready home PLUS a heated 2-storey workshop, fenced yard, tons of parking, and an unbeatable location — incredible value! There is a chair lift for accessabilty to 2nd floor that seller will remove as well as all the tools, equipment in the shop! Don’t miss this rare opportunity--book your private showing today! (id:8999)
19 Edgar Place
Paris, Ontario
Welcome to this stunning custom-built, all-brick Dubecki Home located in Paris Ontario, surrounded by walking trails and just minutes to the Brant Sports Complex. Conveniently close to everyday shopping, walk-in clinics, local pubs, and only a short drive to historic downtown Paris, this location offers both lifestyle and convenience. Thoughtfully designed with quality craftsmanship and upscale finishes throughout, this home offers exceptional comfort, style, and functionality. The bright and inviting main floor features a vaulted ceiling with pot lights, engineered hardwood flooring, and a cozy fireplace that anchors the living space. The chef-inspired kitchen is a true showstopper, complete with quartz countertops, soft-close cabinetry, stainless steel appliances, and an oversized quartz island offering storage, a sink, dishwasher, and seating—perfect for entertaining. This home offers four spacious bedrooms, two located on the main floor, including a beautiful primary suite featuring a walk-in closet and a private ensuite bathroom. In total, there are three full bathrooms—two on the main level and one in the basement—all finished with elegant quartz countertops. The fully finished basement is warm and welcoming with 9-foot ceilings, plush carpet for added coziness, a gas fireplace with a stone surround, and large egress windows that flood the space with natural light. This level also includes two additional bedrooms, a full bathroom, a beautifully designed laundry room, and a large utility area providing excellent storage space. Additional highlights include sliding patio doors with California-style shutters, a covered back deck, covered front porch, direct entry from the foyer to the garage, and abundant storage throughout. With high-end finishes at every turn, this home is truly move-in ready. An exceptional opportunity to own a custom home in one of Paris’s most sought-after communities—this property must be seen to be fully appreciated. (id:8999)
389 Erb Street W
Waterloo, Ontario
389 Erb St W features a substantial 65' x 200' lot with strong infill development potential under RMU-20 zoning, which allows a range of medium-density housing with potential for 10 or more units (buyer to verify any future use contemplated). Currently on-site is a 1.5-storey home with two bedrooms, two bathrooms, and a detached garage. The convenient location offers easy access to the University of Waterloo, Wilfrid Laurier University, Waterloo Park, shopping, and major bus routes. It is also adjacent to the established Maple Hill and Beechwood neighbourhoods. (id:8999)
10 Ellen Street E Unit# 901
Kitchener, Ontario
Incredible opportunity to own this luxurious South facing corner penthouse! Fully and completely renovated, Extremely QUIET unit and QUALITY built building! Only 6 units on penthouse floor! Featuring two bedrooms, two full bathrooms, two parking spots owned with one underground and one surface parking! Extremely bright unit with two skylights w/remote blinds and windows wrapped around entire unit. Large balcony with two walkouts - one off living room and one off primary suite, overlooking historical Queen Street and across the street from Centre in the Square performing arts venue! Beautiful architectural, prominence, and daily cultural life, symphony, performances, theater and community arts events. A short walk to the Kitchener public library, downtown restaurants, Kitchener market and GO/LRT. This unit features hardwood walnut flooring through, stunning gourmet kitchen with large island and sleek black quartz counters, tile, backsplash, built-in appliances, 2 walk-in showers, in-suite laundry, large storage locker owned with Unit, all equipment owned - furnace and air conditioner new 2024, hot water heater new 2025, water softener new 2018. Water & Windows are included in the condo fee! Lots of visitor parking for overnight guest. This is one of a kind, highly sought after rarely found corner penthouse suite! Amenities include exercise room, sauna, games and party room. (id:8999)
8 Livingstone Crescent
Cambridge, Ontario
Welcome home to modern comfort in the heart of Preston. This beautifully refreshed 3-bedroom, 2-bathroom single detached home blends timeless style with smart, move-in-ready upgrades—perfect for families, professionals, or anyone seeking easy living in a sought-after neighbourhood. Step inside to discover a freshly painted interior (2025) that instantly brightens every space. The kitchen is the showpiece, featuring sleek quartz countertops—elegant, durable, and effortless to maintain—paired with a contemporary backsplash and stainless steel appliances for a polished, modern look that stands up to everyday life. New flooring on the main and ground floors (2025) delivers both style and durability, while new carpets on the stairs (2025) add comfort and quiet underfoot. The thoughtful layout continues with direct garage access, making daily routines and winter mornings a breeze. Downstairs, the finished basement offers versatile space for a family room, home office, gym, or guest area—whatever fits your lifestyle. A dedicated cold room adds valuable functionality, providing ideal storage for seasonal items, bulk groceries, preserves, or beverages—keeping them naturally cool and freeing up space elsewhere in the home. Outdoors, enjoy a fully fenced backyard, ideal for kids, pets, entertaining, or simply unwinding in privacy. Peace of mind comes standard with major mechanical updates already done: furnace (2024) and air conditioner (2023)—efficient, reliable, and ready for years to come. Move in, settle in, and enjoy. (id:8999)
539 Belmont Avenue Unit# 1106
Kitchener, Ontario
Welcome to this bright and spacious top floor two bedroom, two bathroom condo offering privacy, quiet living, and elevated views in a highly desirable location just minutes from downtown. This well maintained unit features a modern open concept layout filled with natural light, along with a private balcony that is perfect for enjoying your morning coffee or unwinding at sunset. The kitchen flows seamlessly into the dining and living areas, creating an inviting space for everyday living or entertaining. The spacious primary bedroom includes a full ensuite and generous closet space, while the second bedroom is ideal for guests, family, or a home office. Additional features include in suite laundry, two owned parking spots, and a private storage locker, a rare and valuable bonus. Situated in a secure, well managed building near shops, cafes, public transit, and scenic walking trails, this top floor unit offers the perfect combination of urban convenience and natural surroundings. A fantastic opportunity for professionals, first time buyers, downsizers, or investors. (id:8999)
23 Bismark Drive
Cambridge, Ontario
Your Dream Family Home Awaits! Welcome to this spacious and inviting five-bedroom, two-bathroom home, perfect for a growing family. The main floor provides ample space for entertaining, while the five generously sized bedrooms ensure everyone has their own private retreat. Step outside to your very own backyard oasis, featuring a refreshing 16x32 in-ground pool, ideal for summer fun and creating lasting memories. With parking for four vehicles, there's plenty of room for family and guests. This home boasts an unbeatable location, just a short stroll to local schools, making the morning routine a breeze. You're also only a quick drive from all your shopping needs, restaurants, and other essential amenities. Don't miss the chance to make this wonderful property your forever home! (id:8999)

