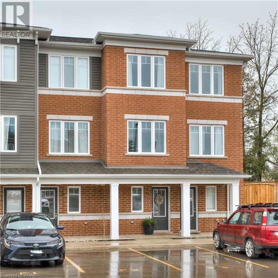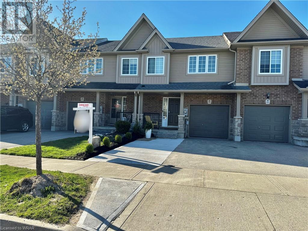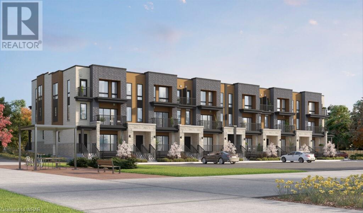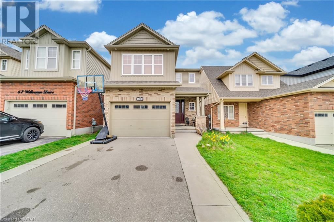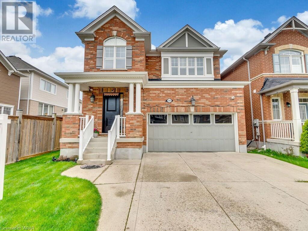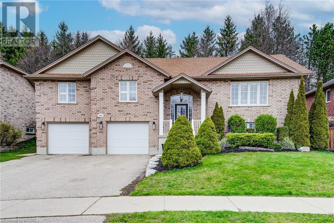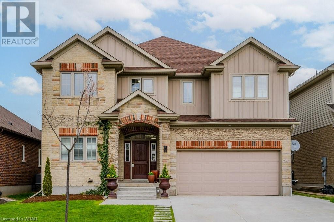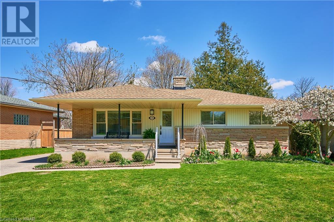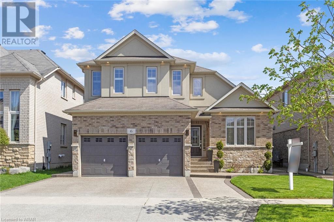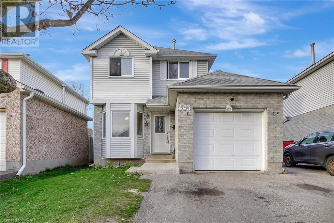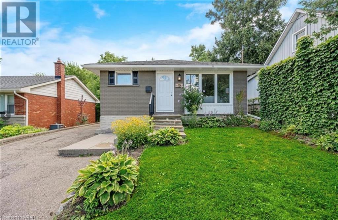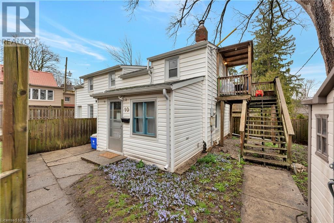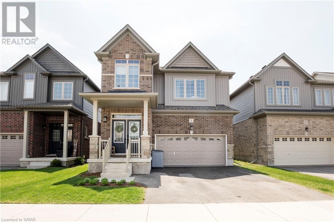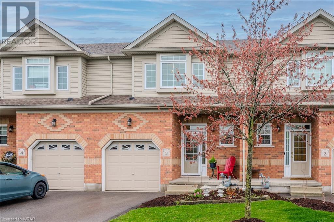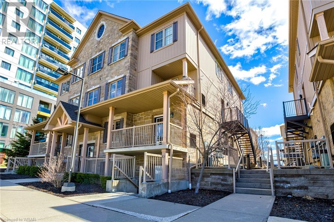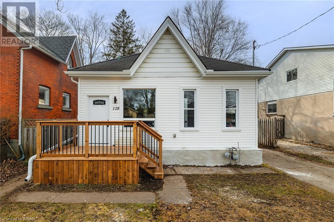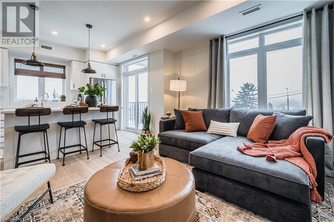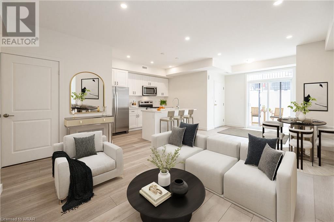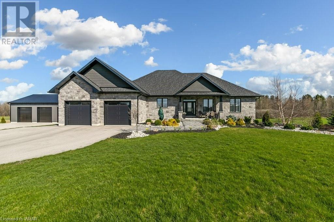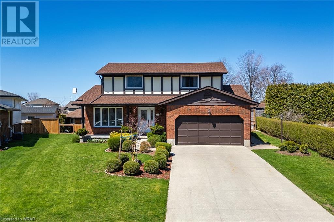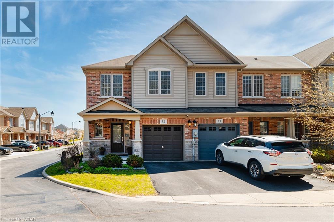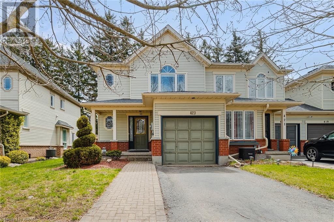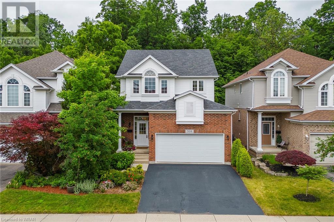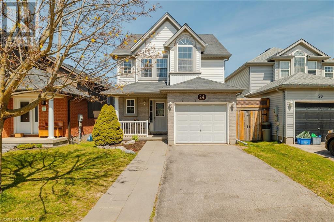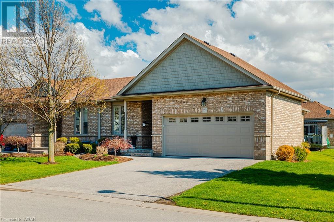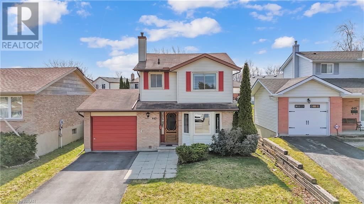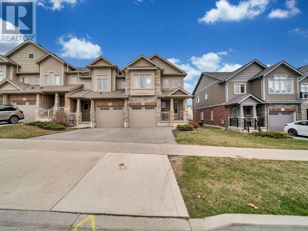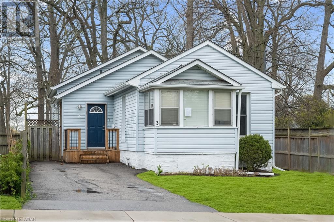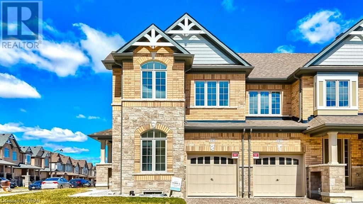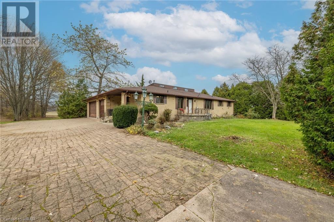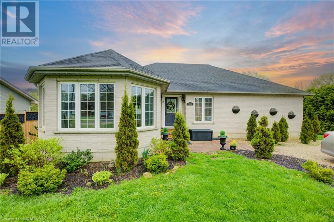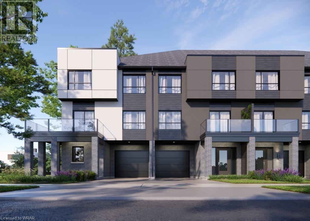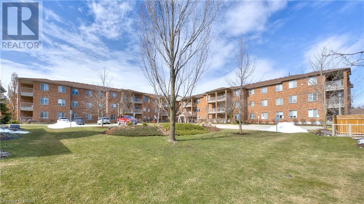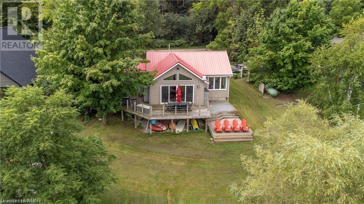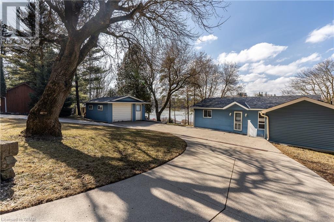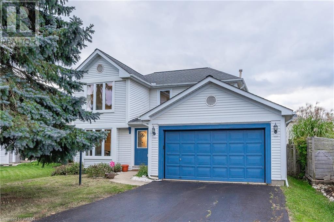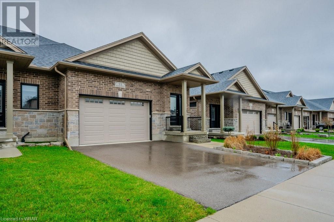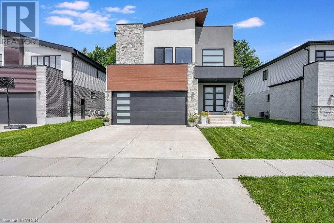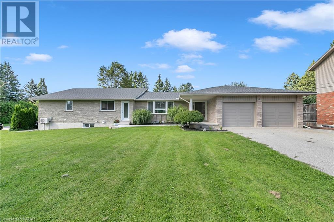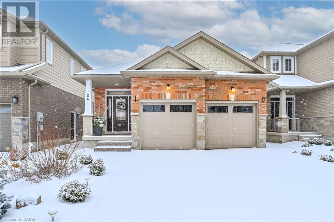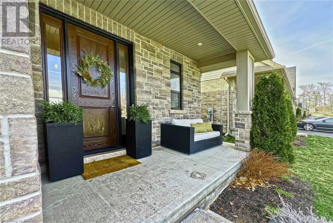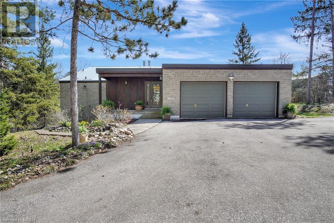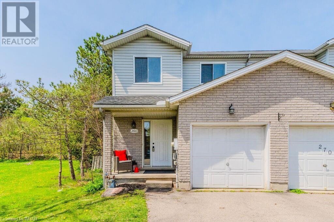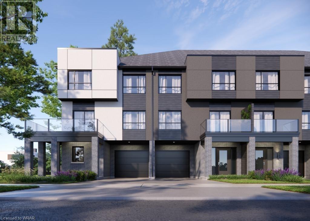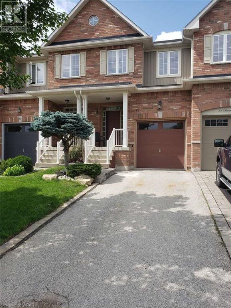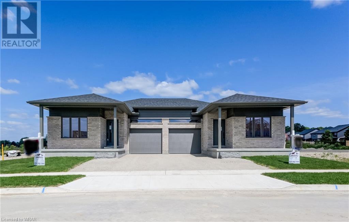24 Morrison Road Unit# F5
Kitchener, Ontario
Presenting Unit F5- 24 Morrison Road, East Kitchener. Our 10 reasons to live here: 1. Modern red brick end unit, stacked townhouse with open concept living room & a kitchen with a breakfast bar, an upper covered balcony to sit and enjoy, great view of nature facing the Grand River Trails. 2. Two spacious bedrooms on second floor, a lower spacious family room with a walkout that can be used as 3rd bdrm, adjacent to 2piece bathroom. 3. Contemporary finishes, stainless steel appliances, upper floor in-suite laundry, air conditioning & water softener 4. Two exclusive parking spots (uncommon in the complex) 5. No maintenance, Low Condo fees (just raised in April), a lot of natural light. 6. 2min Access to the 401 & Hwys 7,8. 7. Close to Chicopee Ski Hill, Grand River canoe/ kayak launching area, golf, shopping e.t.c. 8. Convenience of public transport - on bus route, near LRT access on Fairway Rd, Downtown/Uptown 9. Easy commute to regional universities & college campuses. 10. Short distance to movie theaters, the city's best restaurants, grocery stores and coffee houses. (id:8999)
2 Bedroom
1 Bathroom
1241
926 Zeller Crescent
Kitchener, Ontario
This Lovely FREEHOLD Townhome is situated in Grand River South,PRIME LOCATION just steps from walking Trails, Chicopee Ski Hill and access to the 401 and Highway 7, on a School Bus Route, endless Walking Trails , and Canoeing the Grand River only min away, not to mention TOP RATED SCHOOLS ,nearby. You will be impressed with the FINISH TOP TO BOTTOM ,Spacious Open Concept design\that offers tons of flexibility to suite your lifestyle and the abundant Natural Light streaming through the Sliding Glass Doors and Large Windows.Extended Driveway and 3 Parking Spots are also welcoming you. Upon entry, you are greeted with a Spacious Foyer featuring generous sized Closet, a Powder Room as well as convenient Garage Access.It features Hardwood Flooring on the Main level, New Ceramic Tiles(2022), Beautiful Kitchen with a good amount of Counter Space, Stainless Steel Appliances(2022), New Granite Counters(2022) and Breakfast Bar offering a great space to grab a quick meal or to provide Additional Seating also Gorgeous Accent Walls, Upgraded Light Fixtures(2022), Freshly Painted(2022) and so much more....The Second Level offers 3 Generous sized Bedrooms all with Large Windows and Closets and a Full 4 PC Main Bath.The Primary is Super Sized offering an Extended Sitting Area, Walk-in Closet and amazing Future Wall. Moving down to the Basement you will find a finished space perfect for an additional living room/ family hang out/ office or gym, utility room with laundry, and a large 3PC Bathroom.Backyard is fully fenced, with a large deck and gazebo, perfect for relaxing or entertaining family and friends! Excellent family friendly area.Quick possession available. (id:8999)
3 Bedroom
3 Bathroom
1935
525 Erinbrook Drive Unit# 50
Kitchener, Ontario
The Renee (corner unit) has a generous 1,430 square feet of living space, providing ample room for comfortable living. This unit is located on the second/third floors. An inviting openconcept layout seamlessly connects the kitchen, dinette, and great room, creating a cohesive and welcoming atmosphere for relaxing evenings at home. Moving upstairs, you will find three well-appointed bedrooms, each offering a unique retreat within the home. The highlight of the upper level is the principal bedroom, which features a charming covered balcony. This outdoor space offers a stunning vantage point, allowing homeowners to enjoy breathtaking views of the bustling urban city streets below. If you enjoy a lock-and-go lifestyle with little to no maintenance, then a condo townhome is the perfect home for you! The best part about it is you can ditch the shovel and the lawnmower, and forget about any exterior maintenance. Enjoy spending more time doing what you love most! The Renee is a Two-Over-Two Stacked Condo Townhome at the Erinbrook Towns! This is a preconstruction project. There are no completed units to view. Please do not go onto the site without prior written approval. Sales centre at the Activa Design Studio at 155 Washburn Drive in Kitchener. SAT/SUN 1-5, MON/TUE/WED 4-7 (id:8999)
3 Bedroom
2 Bathroom
1430
71 Willowrun Drive
Kitchener, Ontario
Welcome to 71 Willowrun drive Kitchener. A beautiful and an immaculate detached home with 2,706 sq.ft. of living space, 4 bed, 3.5 bath, fully finished basement with extended driveway in the most desirable Grand River South area of Kitchener. Entering through the covered porch perfect for the enjoying your morning or evening tea or coffee, to the main floor featuring foyer leading to an open concept kitchen with S/S appliances, extended kitchen cabinets for the plenty of storage, backsplash and a breakfast bar. Additionally, it features a spacious living room with big windows allowing abundance of light during the day, a dining room and a powder room. A sliding door opens to the backyard with wooden deck for your family's outdoor summer enjoyment. Freshly painted main floor & led light throughout the main floor. Second floor boasts a master bedroom with 4pc ensuite bathroom and a huge walk-in closet. 3 other good sized bedrooms with 4 pc bathroom and decent size closets. Fully finished , carpet free basement with a huge rec room and 3 pc bathroom. Laundry in the basement. Located in a sought-after area, this home is at 2 min Walk to future Catholic High School, provides convenient access to other top schools, scenic trails, the Grand River, Chicopee ski hill, and major highways like the 401, making all amenities easily reachable. Take advantage of the opportunity to call this lovely property your own and enjoy the peaceful lifestyle it presents. (id:8999)
4 Bedroom
4 Bathroom
2705.9200
266 Pineglen Crescent
Kitchener, Ontario
Welcome to 266 Pineglen Crescent, Kitchener! This charming 4-bed, 3.5-bath home is full brick & located in the peaceful neighborhood of Rosenberg. The home boasts a 9-foot ceiling & 8-foot tall doors on the main & second floors, enhancing the open concept layout, highlighted by a stylish gas fireplace in the living area. The custom kitchen is a chef's dream, with granite countertops, a sizable island, top-of-the-line built-in appliances, including a gas cooktop, a 48 fridge, an oversized pantry & a cozy coffee bar, perfect for your morning routines. Upstairs, you'll find 4 comfortable bedrooms, each with plenty of closet space. The primary bedroom boasts His/Hers closets with organizers and an ensuite bath that adds a touch of luxury to the bedroom. Extensive upgrades include a finished basement & a full bath, perfect for a teenager or as an in-law set up, upgraded light fixtures & pot lights, hardwood flooring that extends into a beautifully crafted hardwood staircase, California shutters, RO water purifying system, a video doorbell with an intercom, & much more. Outside, the charm continues with a beautifully landscaped yard featuring a concrete driveway & patio, fully fenced, with a shed for extra storage. This home is not only stylish but also equipped with modern conveniences. Situated in a prime location, the schools in the area have a rating of over 7.5. This home offers easy access to amenities such as an upcoming shopping plaza with Longo's, Shoppers Drug Mart, and McDonald's just steps away, as well as the existing Huron Crossing Plaza with medical offices, Tim Hortons & restaurants. If you love the outdoors, you will appreciate the nearby RBJ Schlegel Park and Huron Natural Area, along with multiple trails. Conveniently located near HWY 401 & close to Waterloo & Cambridge, this home strikes the perfect balance between tranquility & accessibility. Don't miss out on the opportunity to make this modern yet charming home yours. (id:8999)
4 Bedroom
4 Bathroom
2217
219 Mitchell Street
Ayr, Ontario
Welcome to the charming town of Ayr. This bright and spacious raised bungalow is only minutes to both Highways 401 and 403 as well as being close to all the big city amenities. Situated on a large lot on a quiet street, this family home offers the best of both worlds. This bungalow has 3 large bedrooms and 3 bathrooms. The Primary bedroom has a walk through closet to the ensuite bathroom. The open concept kitchen/dining and great room offers vaulted ceilings, large windows and gas fireplace that make entertaining comfortable whether it’s a large family group or a small dinner party. The lower level has a spacious foyer off the garage, large rec room, an office (that could be turned into a fourth bedroom), a 3 piece bathroom and 2 storage closets. California shutters throughout the home allow for complete privacy. The oversized garage can easily fit two cars and a full workshop. The driveway has parking for as many as three vehicles and the large back deck makes it easy to enjoy your private backyard through all the seasons. True Pride of Ownership is evident in this Well-maintained property. This home is your opportunity to own a property in a well-established, family-oriented community within walking distance to parks, schools and restaurants. (id:8999)
4 Bedroom
3 Bathroom
2771
34 Treeview Drive
St. Jacobs, Ontario
Welcome home! This quality one-owner Bromberg home is ready for a new family to make memories here.This home was lovingly built with custom brick, and includes a bonus 3rd tandom garage spot, perfect for storing that special car, motor toys, home gym, or simply using for extra storage while still parking 2 cars in the garage. The main floor features a formal dining room (currently used as a sitting room), open-concept great room with 11' ceilings, and an updated kitchen with plenty of storage and prep space. On the second storey you'll find 4 good-sized bedrooms, laundry, and a large primary bedroom complete with an ensuite bathroom with double sinks, a soaker tub and separate shower.. The basement features a bedroom, 3 pc washroom, along with a spacious rec room with laundry washer and kitchen rough-ins providing in-law suite potential. Updates include a basement finishing (2012), new concrete driveway and walkway (2023), updated kitchen with quartz counters (2023), freshly painted (2024), new plank flooring and carpet (2024), 30yr roof shingles (2022). Located nearby the Health Valley Trail and Conestogo River. Live in the friendly community of St Jacobs, where the kids can walk to school, while still accessing the St Jacob's market,Walmart, highway access, Sobey's Northfield and the full Corporate Campus within 5 mins - faster than you can get there from most Waterloo subdivisions. Book your private showing and start packing today! (id:8999)
5 Bedroom
4 Bathroom
4250
178 Plymouth Road
Kitchener, Ontario
*OPEN HOUSE MAY 4th & 5th 2-4PM* Welcome to 178 Plymouth Road in the desirable Rockway neighbourhood of Kitchener! This meticulously maintained 3+1 bedroom, 2 bath bungalow boasts over 1046 square feet above grade and is nestled on a mature private lot with 61 feet of frontage on a tranquil street. Step inside and be greeted by the bright and spacious living room, perfect for relaxing or entertaining guests. The well-appointed galley-style kitchen features new stainless steel appliances and an eat-in dinette area with sliders leading to the inviting back deck, ideal for enjoying your morning coffee or hosting summer guests. The main level is complete with three generously sized bedrooms and a 5-piece washroom, providing ample space for the whole family. Downstairs, the finished basement offers even more living space with an additional bedroom, a convenient 3-piece washroom, and a large storage/utility room. The highlight of the basement is the beautiful rec room featuring a brick mantle gas fireplace, updated flooring and built-in shelving, creating a cozy ambiance for movie nights or gatherings. A private office area adds versatility to the space, making it perfect for remote work or study. With ample parking and a separate side door entrance, the possibilities are endless with this property, whether it's accommodating multi-generational living or creating a potential rental suite for additional income. Notable updates include furnace and A/C in 2013, electrical panel in 2007 and appliances. Conveniently located close to Rockway Golf Course, Rockway Gardens, downtown amenities, dining options, schools, the expressway, and more, this home offers the perfect blend of quiet living and convenience. Whether you're seeking a primary residence, a mortgage helper, or a valuable addition to your investment portfolio, this home is sure to impress. Don't miss out on the opportunity to make it yours today! (id:8999)
4 Bedroom
2 Bathroom
2082.1000
6 Adencliffe Street
Kitchener, Ontario
Prepare to be impressed! Welcome to 6 Adencliffe St in the highly-sought after Doon South neighbourhood in Kitchener.Meticulously well-maintained,pride of ownership is evident from the moment you walk in.You’ll appreciate the stunning curb-appeal with exposed aggregate concrete triple-wide driveway and walkways leading to the front door. Once inside you are welcomed with a bright and airy entrance, gleaming hardwood floors and oak staircase leading to the second floor. Carpet-free w/ceramic tile in the foyer,bathrooms & mudroom. The open-concept layout features a gourmet kitchen with stainless steel appliances, granite countertops, and dinette with sliding patio doors leading to the private backyard.The kitchen is flanked by a spacious living room with natural gas fireplace with soaring ceilings on one side and a huge dining room, perfect for large family gatherings, with vaulted ceilings and additional family room on the other side.The second floor has three bedrooms including a luxurious primary bedroom with huge walk-in closet and ensuite bath featuring a separate shower with glass enclosure,soaker tub and two sinks.The other bedrooms are equally spacious with generous sized closets. But wait there is more! A professionally-finished basement complete with a home theatre system is perfect for family movie nights and entertaining a crowd for the big game! There’s an additional full bathroom,cold room and storage room. Rounding out this amazing home is the fully-fenced private backyard.It features impeccably maintained lawn, stamped concrete patio and pergola.There’s also a natural gas-line for the BBQ & in-ground sprinkler system for easier lawn care! There's also an EV charger in the garage.You do not want to miss your opportunity to own a stunning home in a family-friendly neighbourhood known for its natural areas, walking/biking trails,great schools,proximity to the 401 and Conestoga College.This home has been freshly painted throughout and is move-in ready! (id:8999)
3 Bedroom
4 Bathroom
3190
443 Auden Road
Guelph, Ontario
Welcome Home to 443 Auden Road. Located in the desirable City of Guelph, this beautiful brick home features 3 bedrooms, along with 2 bathrooms. Fresh and bright with tasteful upgrades throughout featuring a large open foyer leading into a remodeled eat-in kitchen. The sliding doors lead to a fully fenced yard equipped with a large deck, perfect for entertaining. Upstairs you’ll find 3 generously sized bedrooms with plenty of closet space & large windows. Completing this upper level is a 4pc bathroom with a large vanity & shower/tub. Additional living space in the finished basement offering an additional bedroom/living space with brand new laminate floors & 3pc bathroom. Close to all amenities and great local schools. Parking for 3 vehicles, 1 car garage with ample storage & walkable bus route. (id:8999)
3 Bedroom
2 Bathroom
1200
13 Hilltop Drive
Cambridge, Ontario
UPDATED THROUGHOUT 3+2 bedroom bungalow with completely separate LEGAL BASEMENT APARTMENT. Modern, carpet-free, in-suite laundry and dishwashers in both units, a LARGE LOT with detached garage and ample parking for 5 vehicles. This is an ideal property for first-time homebuyers looking for additional income, investors, or multi-generational families looking to share their space. BOTH UNITS VACANT and easy to show! Immediate possession available. Friendly and safe neighbourhood close to transit, downtown Galt and many amenities in South Cambridge. Walking distance to groceries, shopping, restaurants, LCBO, Beer Store and the beautiful Soper Park. This property is a must-see home...contact your Realtor today to book your showing! (id:8999)
5 Bedroom
2 Bathroom
1786
10 Blair Lane
Cambridge, Ontario
Location Location Location! Great investment property. Attention first time buyers, live in one and rent out the other. This duplex has been well cared for and sits on a quiet street in beautiful West Galt. The yard is fenced, has a nice out door space for entertaining, and private parking for two cars. Recent upgrades include: Roof, flashing and eaves done in 2017, electrical panel 2020, new forced air heater in laundry room Dec 2020, upstairs bathroom renovated Dec 2020 (new window), painted in neutral color 2020.The lower unit has just been renovated with new paint throuout, new bathroom and bedroom door, new toilet It is tenant occupied, both tenants are month to month and would like to stay. 24 hour notice required for showings. Rental Income is $39,000.00 Storage Shed 8.2x 8.1 (id:8999)
6 Bedroom
2 Bathroom
1226
31 Gourlay Farm Lane Lane
Ayr, Ontario
Welcome to the town of Ayr. It is a great place to raise a family. This house is comprised of 4 bedrooms and 3.5 bathrooms is a spacious open concept main floor comprising of Kitchen with 11 foot island, white upper, and Grey lower cabinets quartz countertops, plus living and dining room area. Main floor also has 9-foot ceilings and home has a mudroom off the entrance to the garage, Main floor powder room and large entrance way into the home. Off the kitchen you have an upgraded 8 foot sliding doors to a private fenced yard and patio. All the light fixtures in this home have been upgraded. There are stained hardwood stairs and railings to the upper level where you will find the 4 bedrooms. The primary has a spacious walk-in closet and a 5pce ensuite. A second bedroom also has its own ensuite. The other 2 bedrooms share a jack and jill bathroom. Laundry is conveniently located on the upper level within its own large finished space. A new large community park with a water splash area is ready to open. Great schools, and open spaces. With easy access to Hwy 401 and 403, close to K-W, Cambridge, Paris, Brantford, and Hamilton. Schools: Ayr Public School, Cedar Creek Public School, St. Brigid Catholic School, Southwood High School in Cambridge OFFERS ANYTIME (id:8999)
4 Bedroom
4 Bathroom
2408
4322 Bampfield Street
Niagara Falls, Ontario
For more info on this property, please click the Brochure button below. This home has a beautiful view of the Niagara gorge from the living room . Nestled in a quiet and well kept neighbourhood. Directly across from a heritage home “ the Bampfield estate “. Ten minutes walk from downtown/ casinos / multiple restaurants and entertainment sources. Beautiful and bustling town . Yet with a small town feel. 1 hour commute to Toronto. Master bedroom has in suite stand alone bath tub . Hardwood threw out. Finished walk out basement apartment. Laundry room . Hardwood pocket doors on main floor . New energy efficient furnace and central air condition was installed last summer. This is a beautiful two story brick home and built to last . Beautiful area for walking and bike riding. A very private feeling property . There is also a micro vineyard on the front lawn that produces approximately 100 bottles of Pinot noir wine. The house is approximately 150 ft from the Niagara gorge and has a wonderful view of it , through out the picturesque seasons . What it presents is tranquility at its finest. With the sound of Niagara Falls and gorge you’ll relax with ease, and sleep in peace. A very beautiful spot ! A brand new garage door is on order and being installed upon arrival. (id:8999)
4 Bedroom
2 Bathroom
1728
330 Dearborn Boulevard Unit# 3
Waterloo, Ontario
Welcome to 330 Dearborn Blvd, Unit #3 in Waterloo! This fantastic condo townhome has been stylishly decorated and features three bedrooms, 2.5 bathrooms, a single-car garage and a finished walk-out basement. The main level boasts an open concept layout, with a large kitchen, separate dining area, a convenient 2-piece bathroom, and a spacious living room with a vaulted ceiling, a cozy gas fireplace, California shutters, and sliders to the elevated deck. Upstairs, you'll find a large primary bedroom, the 4-piece main bathroom, and two more good-sized bedrooms. The finished basement includes a convenient 3-piece bathroom, a utility/laundry room, a crawlspace for extra storage, and a rec room with a walk-out to the backyard. Located near parks, schools, transit, Conestoga Mall, Wilfred Laurier University, the University of Waterloo, Conestoga College (Waterloo campus), and more! (id:8999)
3 Bedroom
3 Bathroom
1473
1460 Highland Road W Unit# 5f
Kitchener, Ontario
Welcome to your new home at 1460 HIGHLAND Road W Unit #5F, nestled in the heart of Kitchener. This captivating 1-bedroom apartment stands as a beacon of modernity. Step into this abode, and be embraced by convenience at every turn. This place offers open concept layout that seamlessly blends the kitchen, living, and dining areas into a harmonious symphony of functionality and style. The kitchen, a culinary haven, boasts sleek granite countertops, stainless steel appliances, and a chic tiled backsplash, transforming meal preparation into a delightful culinary journey. As you move through the space, the living area unfolds, offering generous expanses of space bathed in natural light, where relaxation and entertainment intertwine effortlessly. The fully upgraded bathroom & generously sized bedroom, adorned with ample closet space, promise a sanctuary of comfort. Step outside onto your own private balcony, a tranquil retreat where the hustle and bustle fades into the background. Convenience reigns supreme with in-suite laundry facilities and easily accessible parking right at your doorstep, ensuring that every aspect of daily living is met with ease and comfort. With a very low condo fee, the place is ideally situated where you have quick access to the highway, paving the way for stress-free commutes. Discover a world of amenities just moments away, from shopping centers to restaurants, movie theaters to gyms, all within easy reach. For those craving the great outdoors, the Boardwalk beckons a mere 5-minute drive away, offering a myriad of shopping and dining options to explore. And if that's not enough, the Universities and Downtown Kitchener lie a mere 10 minutes away, along with a host of other popular destinations waiting to be discovered. Don't miss out on the chance to make this extraordinary apartment yours. Schedule your showing today and step into the epitome of modern living in a prime location (id:8999)
1 Bedroom
1 Bathroom
602
128 Bay Street
Stratford, Ontario
Welcome to 128 Bay Street, located in the charming town of Stratford! This professionally renovated home includes 3 bedrooms and 1 bath. The open-concept layout is perfect for entertaining. The key living space naturally flows into a kitchen equipped with new, never-used appliances. The property features a large deck off the kitchen leading into a backyard with mature trees providing lots of privacy. The home offers ample driveway space allowing for three vehicles. Enjoy peace of mind knowing that the plumbing, furnace, water heater, and AC were updated in 2024, and wiring in 2020. Don’t miss out on the opportunity to call this beautiful property your home. (id:8999)
3 Bedroom
1 Bathroom
994.8000
405 Myers Road Unit# C40
Cambridge, Ontario
**3.99% MORTGAGE FOR 2 YEARS!** THE BIRCHES FROM AWARD-WINNING BUILDER GRANITE HOMES! This 2-storey, end unit with 1,065 SF, 2 bed, 2 bath (including primary ensuite) and 1 parking space is sure to impress. Located in Cambridge’s popular East Galt neighbourhood, The Birches is close to the city’s renowned downtown and steps from convenient amenities. Walk, bike or drive as you take in the scenic riverfront. Experience the vibrant community by visiting local restaurants and cafes, or shop at one of the many unique businesses. Granite Homes' unique and modern designs offer buyers high-end finishes such as quartz countertops in the kitchen, approx. 9 ft. ceilings on the main floor, five appliances, luxury vinyl plank flooring in foyer, kitchen, bathrooms and living/dining room, extended upper cabinets and polished chrome pull-down high arc faucet in the kitchen, pot lights (per plan) and TV ready wall in living room. The Birches offers outdoor amenity areas for neighbours to meet, gather and build friendships. Just a 2 minute walk to Griffiths Ave Park, spending more time outside is simple. Find out more about these exceptional stacked townhomes in booming East Galt. Photos are of model unit. (id:8999)
2 Bedroom
2 Bathroom
1065
405 Myers Road Unit# D60
Cambridge, Ontario
*3.99% MORTGAGE FOR 2 YEARS!* THE BIRCHES FROM AWARD-WINNING BUILDER GRANITE HOMES & MOVE-IN READY WITH DESIGNER FEATURES & FINISHES! This one-floor unit boasts 924SF, 2 bed, 2 bath (including primary ensuite), 1 parking space AND BACKS ONTO GREENSPACE! Located in Cambridge’s popular East Galt neighbourhood, The Birches is close to the city’s renowned downtown and steps from convenient amenities. Walk, bike or drive as you take in the scenic riverfront. Experience the vibrant community by visiting local restaurants and cafes, or shop at one of the many unique businesses. Granite Homes' unique and modern designs offer buyers high-end finishes such as quartz countertops in the kitchen, approx. 9 ft. ceilings on the main floor, five appliances, luxury vinyl plank flooring in foyer, kitchen, bathrooms and living/dining room, extended upper cabinets and polished chrome pull-down high arc faucet in the kitchen, pot lights (per plan) and TV ready wall in living room. The Birches offers outdoor amenity areas for neighbours to meet, gather and build friendships. Just a 2 minute walk to Griffiths Ave Park, spending more time outside is simple. Photos are virtually staged. (id:8999)
2 Bedroom
2 Bathroom
924
8613 Rd 164 Road
Gowanstown, Ontario
Introducing 8613 Road 164, Gowanstown - a rare opportunity which offers a multitude of features and amenities. Situated on over 3 acres of land, this property boasts a fantastic 32 by 48 foot 3 bay workshop (2022) with Trusscore insulation and gas radiant heating. The workshop also includes a convenient car hoist for car enthusiasts. Store your snowmobiles and ATVs in the shop when you are not riding the trails which passes behind the home! Step inside the bungalow and you will be greeted by a spacious and inviting atmosphere. The above grade living space spans over 2150 sq ft and features stunning engineered hardwood flooring throughout. The kitchen is a chef's dream, showcasing quartz countertops, a 12 ft granite island, and ample storage for all your culinary needs including a pantry. The home offers four bedrooms (3+1), including a luxurious master suite with in-floor heating, a glass shower, double sink, and tub. The remaining three bedrooms are generously sized and offer versatility for guests or a growing family. The living room features a beautiful coffered ceiling and is warmed by one of two gas fireplaces, creating a cozy ambiance. The property also boasts a 16x16 covered composite back deck with access to the living room, offering a perfect space to relax and entertain. Ample parking is available, and the walk-up to the double car garage provides additional convenience. Additionally, this home offers in-law potential, making it ideal for multi-generational families or for future plans . The property is on a paved road and only a few minutes drive to Listowel and 45 minutes to Kitchener-Waterloo. From the workshop to the spacious living areas and ample acreage, 8613 Road 164 Gowanstown truly has it all. Don't miss your chance to make this your home today. Contact your agent to schedule a showing. (id:8999)
4 Bedroom
4 Bathroom
3014
475 Victoria Avenue S
Listowel, Ontario
Welcome to 475 Victoria Avenue S in Listowel, where charm meets comfort in this meticulously cared-for two-storey home boasting three bedrooms and three bathrooms. Nestled in a serene, established neighborhood and overlooking Boyne Park, this residence exudes curb appeal with its manicured landscaping, inviting front porch, and a backyard oasis complete with a garden, shed, fully fenced yard, and direct gate access to the park. Entering the main floor, you'll be greeted by a spacious foyer leading to a cozy living room flowing seamlessly into the dining area, followed by an inviting eat-in kitchen and a sunlit family room featuring an electric fireplace – perfect for those chilly evenings. Step outside through the exterior door and envision your future deck, ideal for entertaining or simply soaking in the tranquility of the surroundings. The upper level is home to a serene primary bedroom and two additional bedrooms, while the basement boasts versatility with a rec room, dinette, kitchen, pantry, laundry/utility room, and a convenient 2-piece bathroom. With a double-wide concrete driveway offering ample parking and a two-car garage with outside entry, this home effortlessly combines functionality with style. Don't miss your chance – schedule your showing today and make 475 Victoria Avenue S your forever haven! (id:8999)
4 Bedroom
3 Bathroom
2089.7900
45 Royal Winter Drive Unit# 32
Binbrook, Ontario
Nestled in the tranquil community of Binbrook at 45 Royal Winter Drive Unit #32, this end-unit townhouse boasts a stunning, sun-filled interior with three bedrooms and three bathrooms. The open concept layout features a spacious foyer leading to the family room, kitchen, and dining area, ideal for gatherings. Step outside to enjoy the beautiful backyard retreat. The master bedroom impresses with a large walk-in closet and ensuite, while the second and third bedrooms offer ample space. Recently finished, the basement adds to the home's appeal, providing additional entertainment space for the family. Conveniently located just minutes away from schools, shopping, dining, parks, and more, this home is a true gem not to be missed! (id:8999)
3 Bedroom
3 Bathroom
1904.1000
423 Shadow Wood Crescent
Waterloo, Ontario
This charming freehold end unit is nestled in the heart of Waterloo, just a stone's throw away from serene parks and top-notch schools, 423 Shadow Wood Crescent presents a perfect blend of comfort and convenience. Boasting a main level featuring a sleek kitchen, inviting dining area, and spacious living room, ideal for hosting gatherings or unwinding after a busy day. With the added convenience of a 2-piece bathroom on the main floor, daily routines become effortlessly streamlined. Ascend to the second level to discover a luxurious 5-piece bathroom, alongside two bright and airy bedrooms complemented by a serene primary bedroom retreat. Say goodbye to laundry day woes with the added convenience of second-level laundry facilities. Offering both functionality and flair, this property embodies the essence of modern living with a touch of suburban charm. (id:8999)
3 Bedroom
2 Bathroom
1345.9600
508 Little Dover Crescent
Waterloo, Ontario
Welcome to this impeccably maintained 2 storey home in Waterloo! From the moment you arrive, you'll appreciate the mature landscaping and curb appeal. Step inside the welcoming foyer to the main living areas, offering a seamless flow. The spacious kitchen features beautiful cabinetry and an island adjacent to the light-filled breakfast area. The living room and dining room provide the perfect spaces for entertaining and family gatherings. Convenience is key, as the main floor includes a 2-piece powder room and direct access to the garage. Upstairs, you'll find a 4pc bath and three generous bedrooms, each offering ample closet space for the family. The primary bedroom features double closets, a grand 5-piece ensuite, complete with a walk-in shower and a luxurious jetted tub. The bright lower level offers additional living space, including a large recreation room, a guest bedroom, a 3-piece bathroom, spacious laundry area and plenty of storage. Located in a fantastic neighborhood, this home is close to top-rated schools, the picturesque Grand River trails, shopping, and more. Don't miss out on the opportunity to make this house your own. (id:8999)
4 Bedroom
4 Bathroom
2483.4000
24 Jerry Drive
Cambridge, Ontario
OPEN HOUSE SAT & SUN 1-5PM! Welcome to 24 Jerry Drive, where every corner exudes charm and comfort! As you step inside, prepare to feel right at home with the open layout, tailor-made for hosting grand gatherings or savouring quiet family moments. A fresh coat of paint blankets the entire house, infusing it with a sense of rejuvenation and endless possibilities. Venture downstairs into the finished basement with a large rec room and a brand new bathroom. Whether it's a cozy movie night or a spirited soirée with friends, this space promises unforgettable memories into your life story. Upstairs, indulge in the comfort of three spacious bedrooms, including a grand primary room complete with ample space for a cozy reading nook or your trusty exercise bike. With the laundry conveniently located upstairs, mundane household chores transform into effortless tasks. But the greatness doesn't end there— right off the living room, step into the 162 sqft all-season room, offering year-round comfort and relaxation, expanding the total enjoyable living space to 2,380 sqft. Outside, your personal paradise awaits in the backyard oasis, boasting a composite deck and beautiful concrete surface perfect for multi-level entertaining. Fully fenced for privacy, it's the perfect setting for summer BBQs or unwinding after a bustling day. Meanwhile, the clubhouse equipped with hydro promises endless fun and adventure for the little ones. Convenience is at your beck and call, with a mere 3-minute drive to the 401 and seamless access to schools, parks, shopping, and more. Prepare to embrace the flawless fusion of comfort, elegance, and convenience – welcome to your new home! (id:8999)
3 Bedroom
3 Bathroom
2217.6000
780 Anzio Road Unit# 46
Woodstock, Ontario
Welcome to this charming bungalow townhouse nestled at 780 Anzio Road, Unit 48, in the heart of Woodstock! Boasting a versatile layout across its main floor, this residence features a spacious kitchen, dining area perfect for entertaining, a cozy living room, and a serene primary bedroom alongside a convenient garage. The lower level offers additional living space with a welcoming rec room, an extra bedroom, and ample storage options. With its modern amenities, including two pristine bathrooms and a utility area, this property seamlessly blends comfort with functionality, promising an ideal haven for both relaxation and vibrant living. Discover the epitome of delightful suburban living in this wonderful abode! (id:8999)
3 Bedroom
2 Bathroom
2338.0300
447 Ashby Court
Waterloo, Ontario
Special feature: Furnace and A/C-2023, Main and basement floor-2023, second floor and all stairs-2024, Stainless steel Appliances-2024(Refrigerator, Stove, Dishwasher), kitchen countertop-2023, most of the water pipe line inside the house-2023; Welcome to Westvale, a wonderful, desirable family neighborhood in Waterloo. This is a detached family house with 3 bedrooms and 2 washrooms. It is located within walking distance of popular grocery stores (such as Food Basics) and schools (Elementary, Secondary, and High Schools). Other stores like Dollar Tree, Tim Hortons, Banks, the Boardwalk Shopping Centre, restaurants, and Costco are also within walking distance. The iExpress 201, connecting Waterloo to Kitchener and Cambridge, is only a 1-minute walk from the house. The University of Waterloo and Wilfrid Laurier University are 5 minutes by car and 10 minutes by bus. The house is now vacant and waiting for a new owner with immediate closing. It is well-maintained, full of natural light, and has a huge backyard. Upon entering the house, there is a large living room on the main floor (Vinyl 2023), a separate dining room, and a bright eat-in kitchen with a bay window. There is a powder room on the main floor. The living room has sliders leading to a large wooden deck with a perfect family-sized fully fenced backyard, a basketball court, a treehouse playground for kids, and a convenient space for BBQ. The 3 good-sized bedrooms (with built-in closets), a full washroom with natural light, and a linen closet are located on the second floor (Vinyl 2024). The basement (Vinyl 2023) is perfect for a home office and/or recreation. All stairs (Vinyl 2024), a separate laundry room, and storage are available in the basement. (id:8999)
3 Bedroom
2 Bathroom
1884
48 Eliza Avenue
Kitchener, Ontario
Welcome to 48 Eliza Ave Kitchener! This coveted top-to-bottom completely finished 2246 square foot executive corner unit TownHome was built in 2016 in the renowned Eby Estates Community”. This move in- ready 4-bedroom, 3.5 -bathroom home shines thanks to the owner's meticulous attention to detail. This well-designed home features elegant neutral decor and a wide and light open concept Living/Dining/Kitchen area that's perfect for both everyday living and entertaining. The sunny main floor has hardwood floors and a large dining space. The modern kitchen has four stainless steel appliances, granite countertops, and an excellent walkout to a private deck off the main living area. Upstair there are four spacious bedrooms and two bathrooms. The spacious master bedroom has custom built cabinets and a stunning ensuite with a large walk- in shower. A fully completed 631 sq.ft bright walk-out basement ideal for entertaining includes an office area, a laundry room, and a 3-piece bathroom with a huge walk-in shower. Central air (2019), water heater (rental), sump pump, water softener and a garage door opener with remotes. Pride of ownership is evident throughout this original owner set in a family-friendly community, it is located just minutes from the Highway 7 & 8 Conestoga Expressway's. Close to high-quality schools, grocery stores, a variety of restaurants, fitness centers. Great place to entertain your family and friends! Don't miss the opportunity to own this beautiful home. (id:8999)
4 Bedroom
4 Bathroom
2245
3 Short Street
Cambridge, Ontario
Adjacent to Lincoln Park and on a quiet, family-friendly street, this carpet-free home is just waiting for you. Check out our TOP 5 reasons why you’ll want to make this house your home! #5 CARPET-FREE MAIN FLOOR - An abundance of space awaits you on the bright, carpet-free main floor. Enter through the foyer to find your kitchen, laundry, and a spacious living room, which leads into the fantastic sunroom. This home is carpet-free throughout and offers a Nest thermostat and plenty of natural light. At the rear of the home, you’ll find the upstairs family room with a skylight, vaulted ceilings, and a walkout. This is the perfect space to come home to at the end of the day and it boasts serene views of surrounding parks. Adjacent to the bright family room is the first bedroom. #4 FULLY-FENCED BACKYARD - Unwind in the fully-fenced backyard and enjoy the sunshine. With a second-level patio - perfect for summertime BBQs, and backing onto a peaceful park, you’ll find every excuse to come out to the backyard. #3 BEDROOMS & BATHROOM - Descend to find more great bedrooms, featuring plenty of natural light and closet space. There’s a 4-piece bathroom with shower/tub combo on the main level. #2 THE BASEMENT - Head downstairs to find plenty of great storage space in the basement. #1 CENTRAL LOCATION—Situated on a quiet, family-friendly dead-end street adjacent to Lincoln Park, this is a great place to live. You’re located moments from downtown Cambridge, fabulous shops, walking trails, and restaurants, and Highway 401 is only a short drive away. (id:8999)
3 Bedroom
1 Bathroom
1590.1900
143 Broadacre Drive
Kitchener, Ontario
Welcome to this Bright End-Unit Townhouse ! Nestled in the esteemed community of Huron South, 143 Broadacre Dr. in Kitchener offers a new, spacious end unit freehold townhome. Featuring four bedrooms, four bathrooms, and a finished basement, this residence exudes modern luxury. The main floor boasts a private office, a powder room, and a well-appointed kitchen with granite countertops and stainless steel appliances. The living room is characterized by hardwood flooring, ample windows, sliders to the backyard, and a cozy fireplace. Upstairs, the master suite offers an en-suite bathroom and a walk-in closet, ensuring a tranquil haven. (id:8999)
4 Bedroom
4 Bathroom
2983.6800
5866 Glendon Drive Sw
Appin, Ontario
Welcome to 5866 Glendon Rd, Appin, a rare one of a kind 50 acre dream property Its just a leisurely 20 minute drive west of London , where the possibilities are endless. Driving down this beautifully treed lane you will immediately feel the quiet, peaceful country living this property offers. A solid brick bungalow home sits in the middle of mature trees, with a spacious yard around it to enjoy. There is a covered porch to welcome you into the open concept kitchen, dining and living room areas where you can lookout into the open front yard that has trees for climbing or just relaxing under. The basement is partially finished with walls that have been drywalled and painted and a gas stove for cozy nights. To compliment this home there is an indoor, in ground pool and hot tub area you can use year round and is accessible from the house through sliding doors. Outside the patio doors from the pool is a deck surrounded by trees, over looking the backyard, making it a perfect spot to just sit and enjoy a coffee and relax. In addition to the residence the property also has a large (40x80ft) shed suited to store all of your country living needs place to store equipment, vehicles like a snowmobile or quad With an attached, insulated workshop (18x16ft.) this is the perfect place for someone looking to spend time working on home projects or fixing equipment. So whether you are a hobby farmer, renting the land or you are looking for a quiet property to enjoy the country air - don’t miss this opportunity to own this one of a kind little piece of paradise. Book your visit today. (id:8999)
4 Bedroom
3 Bathroom
1324
3014 Brookhaven Drive
Howick, Ontario
Welcome to this charming 5 bedroom, 3 bath bungalow nestled on a large lot in a peaceful rural community of Fordwich. This property offers the perfect blend of tranquility and convenience, making it an ideal place to call home. As you step inside, you'll be greeted by a spacious and inviting living area, perfect for entertaining family and friends. The kitchen boasts ample counter space, modern appliances, and plenty of storage, making it a chef's dream. Whether you're preparing a quick meal or hosting a dinner party, this kitchen has everything you need. The main level features three generously sized bedrooms, each offering comfort and privacy. The primary bedroom is a true retreat, complete with an ensuite bathroom, providing a peaceful sanctuary to unwind after a long day. The lower level of this bungalow offers additional living space, including two more bedrooms and a full bathroom. Step outside onto the expansive lot and discover the true beauty of this property. The large yard offers endless opportunities for outdoor activities, gardening, or simply enjoying the serene surroundings. Located in a small rural community, this home offers a peaceful and tight-knit neighborhood atmosphere. With 2 Garden Sheds there is lots of storage for garden accessories. Privacy fence added 2020. Property is fully enclosed but there is not a fence in the Cedar Hedge. Howick Township is home to charming rural villages like Fordwich, Gorrie, and Wroxeter. Boasting a thriving agricultural sector, picturesque landscapes, diverse amenities, and a close-knit community. The Township offers a range of opportunities for exploring and recreation, including parks, trails, and community events, providing residents and visitors with access to natural beauty and outdoor activities. Don't miss the opportunity to make this charming bungalow your own. Schedule a showing today and experience the tranquility and convenience this property has to offer. (id:8999)
5 Bedroom
3 Bathroom
3401
3377 David Milne Way
London, Ontario
Step into the GOLDFIELD community by Millstone Homes! Experience opulent living in South West London with our unique back-to-back custom townhomes, seamlessly blending magnificence, modernity, style, and affordability.Experience open-concept living at its best.Expansive European Tilt and Turn windows flood the interiors with abundant natural light, while the Private balconies with privacy clear glass offer a perfect spot to unwind and enjoy your evenings.Our designer-inspired finishes are nothing short of impressive, featuring custom two-toned kitchen cabinets, a large kitchen island with quartz countertop, pot lights, 9' ceilings on the main floor, and a stylish front door with a Titan I6 Secure Lock, among numerous other features.Conveniently situated in close proximity to scenic walking trails, vibrant parks, easy highway access, bustling shopping malls, reputable big box stores, diverse restaurants, and a well-equipped recreation center, this home offers a lifestyle that fulfills all your needs and more.Choose from various floor plans to find the perfect fit for your lifestyle. (id:8999)
2 Bedroom
3 Bathroom
1650
20 Station Square Square Unit# 216
Elora, Ontario
Introducing unit 216 at 20 Station Square, located in the heart of Elora. This beautiful property offers an open-concept layout flooded with natural light, creating a welcoming atmosphere from the moment you step inside. The spacious kitchen provides ample room for food preparation and entertaining, with a breakfast bar perfect for gatherings with friends. The living room is inviting, offering space for relaxation or hosting guests for conversations and games. Additionally, the property features a flexible space ideal for a home office or dining area. The primary bedroom impresses with full ceiling heights, a private balcony, an ensuite bathroom, and a walk-in closet, providing a tranquil retreat. A generous second bedroom and a two-piece bath offer versatility, with the option to expand to accommodate your family's needs. Residents of 20 Station Square enjoy unparalleled amenities, including a woodworking workshop, exercise room, guest suite, crafting room, and King Hall with billiards, darts, ping pong, and a library. Gather around the large fireplace with friends and family for laughter and cherished moments. With its array of attractive amenities and proximity to Elora's natural splendor, Unit 216 at 20 Station Square perfectly complements your lifestyle needs. Seize the opportunity to make this residence your new home! (id:8999)
2 Bedroom
2 Bathroom
1114
Lot 984 10 West Road
Conestogo Lake, Ontario
Get ready to fall in love with this 2-bedroom turn key cottage! Built in 2012, this cottage features an open concept living space creating a warm and inviting atmosphere, perfect for gatherings and cozy nights by the fireplace. Slide open the patio doors and you'll effortlessly blend indoor and outdoor living, perfect for those warm summer evenings by the lake. The primary bedroom is the perfect place to reset after a long day while still enjoying breathtaking lake views. Outside, you'll find a 3 tiered private deck where you can savor your morning coffee or unwind with a glass of wine as the sun sets over the water. And there's more – keep all your water toys and lake essentials in check with three spacious Rubbermaid storage containers. Plus, an entryway seamlessly connected to the house offers even more room to stow away your outdoor gear. Whether you're seeking relaxation or a splash of adventure, this cottage is your ticket to the perfect lakeside getaway. Start making memories and embrace the thrill of Conestogo Lake living today! (id:8999)
2 Bedroom
1 Bathroom
811.0400
197 1 D Road W
Conestogo Lake, Ontario
Open House this Saturday, May 4th from 2-4pm. Welcome to your dream getaway on Conestogo Lake! This charming 2-bedroom, 2-bathroom cottage is a haven for those seeking a perfect blend of relaxation and entertainment. The open-concept layout creates an inviting space for gatherings, ensuring that every moment spent here is filled with joy and laughter. Natural light floods the interior through numerous windows, providing breathtaking views of the beautiful Conestogo Lake right from the comfort of your living room couch. But the magic doesn't end there. This cottage offers more than just a beautiful interior; it comes complete with a bunk house featuring four additional sleeping areas, a convenient 3 piece bathroom, and built in laundry. Perfect for hosting friends and family! Need extra storage? No problem! A detached garage is ready to house your tools and lake toys, ensuring everything is organized and within reach. Tucked away on a quiet cul-de-sac, this retreat promises peaceful seclusion, making it the ideal escape for those looking to unwind and embrace the tranquility of lakeside living. The thoughtful inclusion of a cement ramp makes docking a breeze, simplifying the process and minimizing hassle. Venture down to the water where a beautiful dock awaits, with built-in steps for convenient lake access AND a built-in gazebo offering the perfect spot to enjoy the stunning lakeside views. Seize the opportunity to bask in the sun from sunrise to sunset at this Conestogo Lake gem – your perfect cottage awaits! (id:8999)
2 Bedroom
2 Bathroom
1062.8600
223 Dorchester Place
Waterloo, Ontario
This beautiful home, sitting on a quiet Cul-de-Sac awaits you in the Westvale community. Situated walking distance to schools, parks and shopping, and with easy access to Ira Needles and the highway . The open concept main floor, offers a spacious living room, dining room, eat in kitchen featuring stainless steel appliances and sliding doors to a beautiful deck and fenced backyard. The main floor laundry facilities and mud room open to the double car garage, with lots of room for storage. The driveway can easily accommodate 6 cars! The upper level has a very generous sized primary bedroom with a walk in closet and shared access to the soaker tub bathroom, plus two additional spacious bedrooms. The lower level is completely finished with a bedroom (great potential for in-law suite) office/den with a wet bar area, projector screen and wiring in place for movie night along and a 3 piece bathroom. Water Softener is 2023 and the roof is 2015, with newer windows and carpet free. A must to see! (id:8999)
4 Bedroom
3 Bathroom
2064
33 Bur Oak Drive
Elmira, Ontario
Offers welcome on this STUNNING bungalow townhome in Elmira! Welcoming ceramic foyer with high ceilings, 2 piece powder room and large guest closet. You will fall in love with this exquisite open concept main floor offering luxury vinyl plank flooring, modern white kitchen with island, quartz counter tops , undercounter lighting, built in appliances, and white tile backsplash. The main floor living room has a gas fire place with a wood mantel and a patio door to the back stone patio, fenced yard and gazebo. A laundry room/mudroom is conveniently located off the oversized garage with a built in upper shelf and closet. An elegant main floor primary bedroom boasts a lavish ensuite with a large vanity, double sinks, walk in tiled shower as well as a walk in closet. Completely finished basement is a great place for guests or simply curling up on the couch to relax by the gas fireplace. A generous sized second bedroom as well as a 3 piece bathroom is located in the basement. Bonus storage areas as well! There is lots of added character with light fixtures, chandelier, decorative hardware, and California shutters. You'll want to see this home in person! Book your showing today. Just more in and enjoy...nothing to do but relax! (id:8999)
2 Bedroom
3 Bathroom
2095.7600
2208 Red Thorne Avenue
London, Ontario
Elegance and prestige, simplicity and exquisiteness barely describe this 5-year-old beauty in the highly desirable Foxwood Crossing neighbourhood of Lambeth! This whole home offers a unique European design from its curb appeal, to the kitchen design to the windows which tilt or fully open. With nearly 2900 sq ft above grade, plus over 1000 finished sq ft below grade, this home is suitable for extended or blended families. Tons of natural light flooding the home, 4 large bedrooms, 3.5 bathrooms, a kitchen fit for any chef with floor to ceiling, modern cabinetry, an extended countertop offering an eat at island, a breakfast area plus a separate dining area, make it perfect to host all your family gatherings. Main floor is also home to a 2-pc bath, laundry room and garden door to the backyard, which backs on to a tranquil and peaceful treed lot. Upstairs are the 3 bedrooms, a full bathroom, plus the primary bedroom with its own ensuite and walk-in closet. There is also space for your home office in the large loft area. The newly finished basement offers a rec room, a 3-piece bath and a rough in kitchen area for future use. You'll also find additional perks such as smart speakers throughout and fully wired HDMI plus a 10w generator for your added piece of mind. Flexible closing date. (id:8999)
4 Bedroom
4 Bathroom
2875
3740 Mangusta Court
Innisfil, Ontario
For more info on this property, please click the Brochure button below. Escape to an amazing lifestyle At Friday Harbour Resort! A Rare Opportunity To Own A Luxurious home in this Exclusive Gated Community. You will find this 3-Storey Villa on Mangusta Court Island with 4 bedrooms, 4 Upgraded bathrooms, accessible by boat or car; This exquisite waterfront home boasts an array of sleek eye catching finishes; Thoughtful open plan layout; Main and second floor showcase large gathering areas with high end in-ceiling speakers; A bright kitchen with granite counter top, High end stainless steel appliances; Main floor entrainment/wet bar/customize cabinets and heated flooring; Huge Master Bedroom with walk-out to a large private terrace with captivating views of marina and promenade; Upgraded 10 Meter Private Boat Slip with electricity/water pedestal for your boat and 2 PWC; Elevator; Natural gas fireplace; remote control Blinds on all floors; 2 car garage and drive way for 4 additional cars; HVAC owned: no equipment rental fees; Direct Water-Front Access; Golf Course, 200 Acre Nature Trail; Beach & Lake Club,; Land & Water Sports; Year-Round Activities & Events; Private Golf Course, Club/Spa/Wellness Center; Tennis & Basketball Court; Private Pool On The Island; Marina & Harbour Master; Exciting Shops & Restaurants; This is not just a home; it's a Lifestyle of privacy and luxury on affluent Mangusta Island at Friday Harbour Resort. Total common element fee per month $450, basic lake fee per month $291. Yearly basic resort lake fee $5500. (id:8999)
4 Bedroom
4 Bathroom
2740
6532 Beatty Line N
Fergus, Ontario
Welcome to 6532 Beatty Line, Fergus! This remarkable property is the embodiment of luxury living, seamlessly blending modern elegance with enduring charm. With over 2700 square feet of living space, this residence offers 5 spacious bedrooms, 4 luxurious bathrooms, an office with external access, and an income suite with the potential of opening it up to use as a second living space or in-law suite for additional income. Step through the foyer and immerse yourself in the meticulous craftsmanship and open-concept design of the main floor. The gourmet kitchen, featuring granite countertops, stainless steel appliances, and a stunning center island, serves as the heart of the home and provides direct access to the new deck, perfect for hosting gatherings. Retreat to the main floor primary suite, a haven of tranquility boasting dual walk-in closets, in-suite laundry facilities, and a spa-like ensuite bathroom with a generously sized walk-in shower. Outside, indulge in the secluded hot tub nestled within the 3-season room, offering a private oasis for relaxation. Venture outdoors to discover the expansive yard, complete with parking space for a motorhome and full water and sewer hook-ups for maximum convenience. The versatile in-law suite offers comfortable accommodations for guests or potential rental income. Opportunity awaits in the unfinished basement, providing the chance to customize additional living space to suit your needs or generate another income stream. With a 2-car garage and ample driveway parking for up to 10 vehicles, parking will never be a concern. Nestled in the desirable community of Fergus and walking distance to the Elora trail, shopping and restaurants. This property offers a serene retreat while remaining close to amenities, striking the perfect balance between comfort and convenience. Don't miss the chance to make this exceptional property your forever home! (id:8999)
5 Bedroom
4 Bathroom
4279.6100
104 Challenger Avenue
Ayr, Ontario
Welcome to the peaceful town of Ayr. This beautiful, quality, custom-built Wrighthaven bungalow features an open concept main floor, formal dining room, 3 bedrooms, 3 and 1/2 bathrooms and the garden to have fun with family and friend. The long, inviting double-wide driveway leads to the professionally landscaped, low-maintenance front and back gardens, stamped concrete sidewalks, composite deck, hot tub, gazebo and attached 2 car garage. No expense was spared on this custom design and the quality of workmanship is evident throughout, including cabinetry, quartz, upgraded porcelain tile, rounded corners and hardwood floors throughout the home. Practical layout with main floor master bedroom, additional large bedroom and both with private bathroom privilege. The kitchen features new custom cabinets, walk-in pantry, new stainless steel appliances, quartz countertops, modern backsplash and opens to the spacious living room with access to the backyard, front porch and in the garden to have fun with family and friends. The basement includes 1/2 bath, large bedroom with attached bathroom, game room and family room. Possibility of adding a 4th bedroom, if you wish. Large space for potential in-law accommodation. There is nearby shopping, 8 min drive to Pinehurst Lake Conservation area and easy access to the 401, 403 and several cities including K-W, Cambridge, Paris, Brantford and Hamilton. You won't want to miss this one! (id:8999)
3 Bedroom
4 Bathroom
2800
1126 Swan Street Unit# 16
Ayr, Ontario
Welcome to your dream home where European-inspired elegance meets modern functionality in this exquisite condo bungaloft townhome. From the moment you step inside, you'll be captivated by the seamless blend of custom design elements and abundant natural light, creating an atmosphere that invites inspiration and creativity. The front foyer adorned luxury wainscoting, and genuine oak flooring set the stage for the sophisticated ambiance that awaits you. The great room, open to the dining and kitchen has stunning field views from wall-to-wall windows. The 2-storey ceilings and imported Scandinavian fireplace add a feeling of richness. The kitchen has been reimagined to maximize both style and functionality, featuring a unique layout that includes a dedicated nook for the two-door fridge with stunning accent tiling up the wall. The centre island is complete with quartz countertops and a wine fridge. The restored hardware and reclaimed wood flyover shelf add to the stylish appeal of the kitchen. Included in the sale is a restored wide-plank wood harvest dining table. The blissful primary suite has a walk-in closet with built-ins a luxury ensuite with double sinks and a tiled glass shower. Finishing off the main floor is a powder room with picket tile accent wall and a laundry room separated by a sliding door. Walking up the stairs with floor to ceiling iron railings, is the upper loft open to the floor below. Two more bedrooms are on the second floor each with their own walk-in closet. The upper bathroom is a spa retreat with a clawfoot tub and additional space for seating and a sauna. The unfinished basement has flooring installed for an exercise or game area. Step outside to the elongated deck, where a built-in bench, pergola, and surrounding rail and gate await, providing the perfect spot to soak in the stunning sunsets to the west. In a great location close to downtown Ayr, minutes to the 401 and a short drive to Paris, Cambridge, Kitchener and Waterloo. (id:8999)
3 Bedroom
3 Bathroom
2046
1793 West River Road
Cambridge, Ontario
Nestled on 2.45 acres, this prestigious West River Road bungalow has enchanting forest views and glimpses of the majestic Grand River. With the potential for 4 bedrooms, including an office convertible to a main floor bedroom, this home is bathed in natural light streaming through large windows and skylights.Warmth and charm radiate from the two wood fireplaces, gracing the living room and rec room. Entertain in style in the dining room adjacent to the large, bright kitchen. Retreat to two main floor bedrooms or discover additional accommodation in the basement's two large bedrooms.Enjoy seamless indoor-outdoor living with a walkout basement. A spacious deck off the living room and kitchen also allows for more outdoor living. Complete with a double car garage, this home exudes a rustic ambiance, inviting you to experience the best of West River Road living. Rogers High-speed internet available , HWT 2021, Water Softener 2023, Iron Filter, UV Filter, R.O system, Flat roof - 2023 Please see attached video and iGuide for floor plans and further details. (id:8999)
4 Bedroom
2 Bathroom
3055.9400
268 Dolph Street N
Cambridge, Ontario
Nicely renovated 1310 sqft Freehold end unit townhome with attached garage located in a desirable area of Preston. Walking distance to downtown, close to wonderful schools, and minutes to the 401, this home is convenient for families and commuters alike. Great for first-time homeowners, investors, or someone looking to downsize, this townhome is a great choice. This home has been freshly painted throughout with modern new flooring throughout the main level, a large living room with sliders to a large fully fenced backyard great for entertaining. Updated kitchen with modern appliances and loads of cupboard space, and a renovated 2-piece powder room. Upstairs has all new carpet with 3 spacious bedrooms with the large primary having ensuite privileges and deep closets and a stylish 4-piece washroom. The unspoiled basement is waiting for your finishing touches. Don’t miss out on this great opportunity. Nothing to do but move in and enjoy! (id:8999)
3 Bedroom
2 Bathroom
1310
4255 Lismer Lane Unit# 19
London, Ontario
Step into the GOLDFIELD community by Millstone Homes! Experience opulent living in South West London with our unique back-to-back custom townhomes, seamlessly blending magnificence, modernity, style, and affordability.Experience open-concept living at its best.Expansive European Tilt and Turn windows flood the interiors with abundant natural light, while the Private balconies with privacy clear glass offer a perfect spot to unwind and enjoy your evenings.Our designer-inspired finishes are nothing short of impressive, featuring custom two-toned kitchen cabinets, a large kitchen island with quartz countertop, pot lights, 9' ceilings on the main floor, and a stylish front door with a Titan I6 Secure Lock, among numerous other features.Conveniently situated in close proximity to scenic walking trails, vibrant parks, easy highway access, bustling shopping malls, reputable big box stores, diverse restaurants, and a well-equipped recreation center, this home offers a lifestyle that fulfills all your needs and more.Choose from various floor plans to find the perfect fit for your lifestyle. (id:8999)
3 Bedroom
3 Bathroom
1650
79 Browview Drive
Waterdown, Ontario
For more info on this property, please click the Brochure button below. Stunning premium freehold townhome has it all in the heart of Waterdown! Recently renovated and upgraded with permits (2022) and move in ready. From the moment you enter, this home is nothing short of amazing. This spacious, custom-designed open concept floorplan and outdoor living space are perfect for family and entertaining guests. All new in 2023, Custom Kitchen, Custom Hickory cladded beam and Custom California Closets in all bedrooms and upstairs laundry. Also new in 2023, roof, duct and furnace cleaning, carpet, floors, paint, baseboards and trim, custom staircase and railings and Roxul Safe and Sound insulation in main floor ceiling, interior and party walls. Professionally landscaped front and backyard with turf grass in the back keeping your space green all year long. Extras, extras, extras! Don't miss out on this one. (id:8999)
3 Bedroom
3 Bathroom
1390
132 South Parkwood Boulevard
Elmira, Ontario
Features include gorgeous hardwood stairs, 9' ceilings on main floor, custom designer kitchen cabinetry including upgraded sink and taps with a beautiful quartz countertop. Dining area overlooks great room with electric fireplace as well as walk out to covered porch. a spacious primary suite with walk in closet and glass/tile shower in ensuite. Other upgrades include pot lighting, modern doors and trim, all plumbing fixtures including toilets, carpet free main floor with high quality hard surface flooring. Did I mention this home is well suited for multi generational living with in-law suite potential. The fully finished basement includes a rec room with electric fireplace, bedroom, 3 pc bath. Enjoy the small town living feel that friendly Elmira has to offer with beautiful parks, trails, shopping and amenities all while being only 10 minutes from all that Waterloo and Kitchener have to offer. Expect to be impressed (id:8999)
3 Bedroom
3 Bathroom
2365

