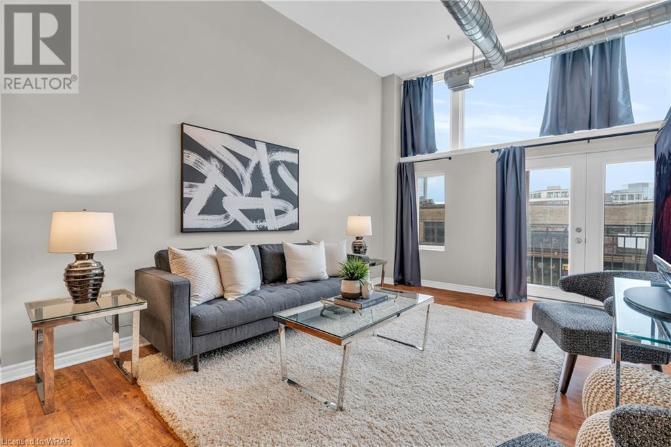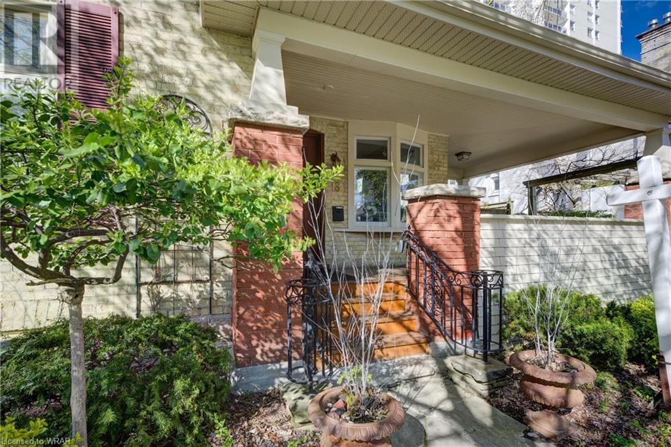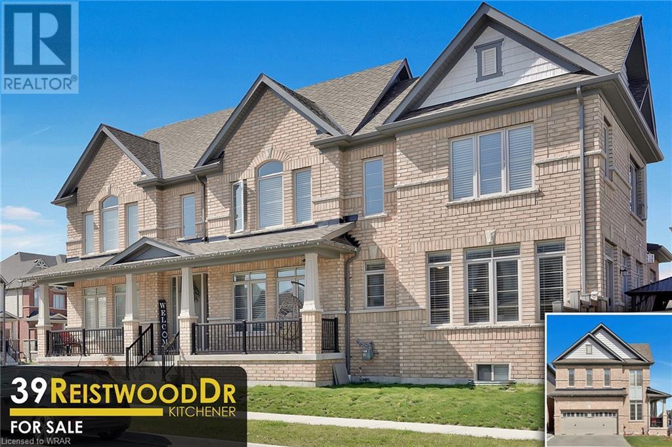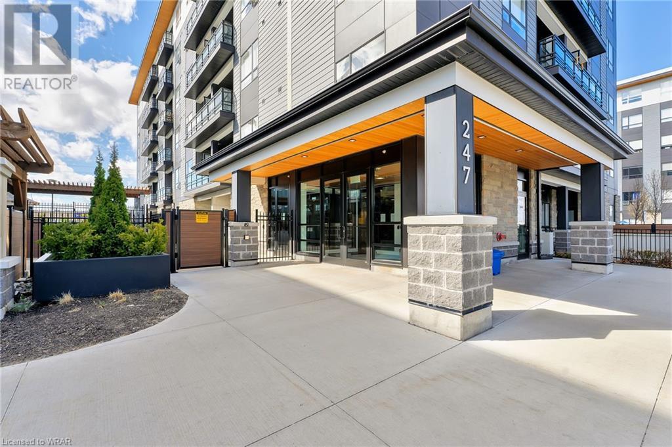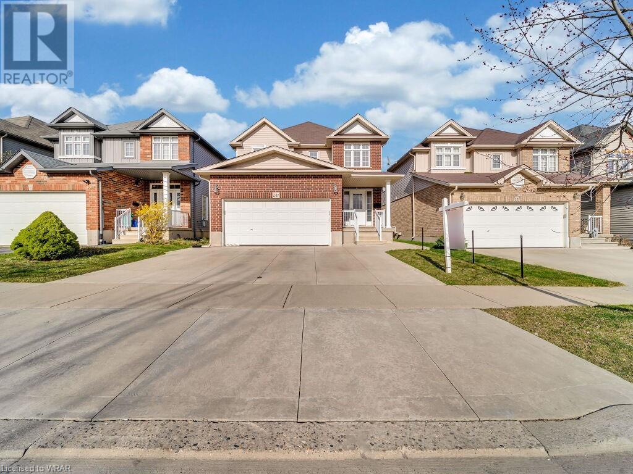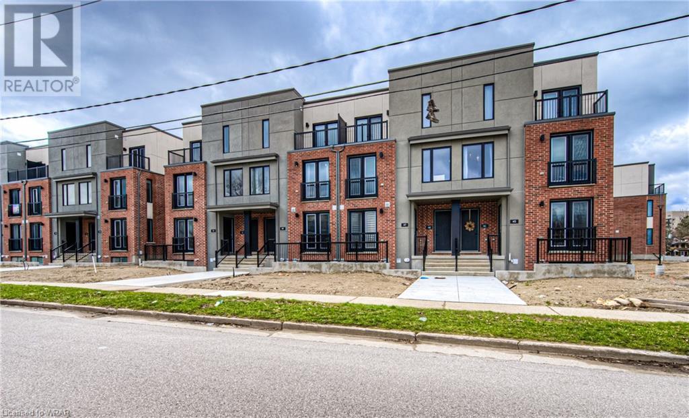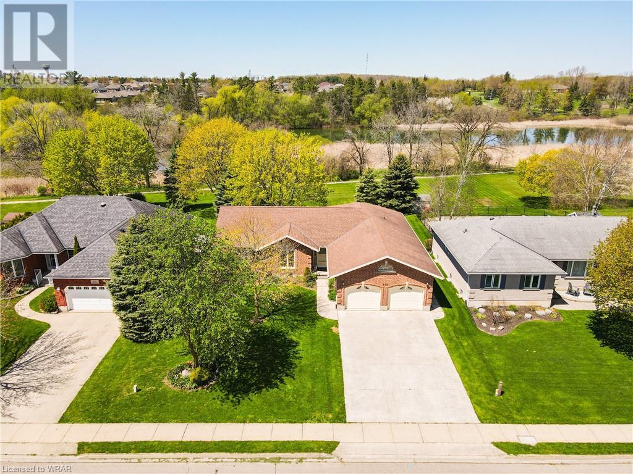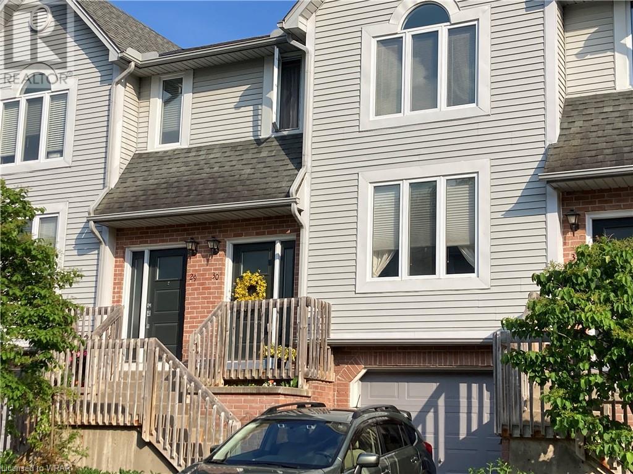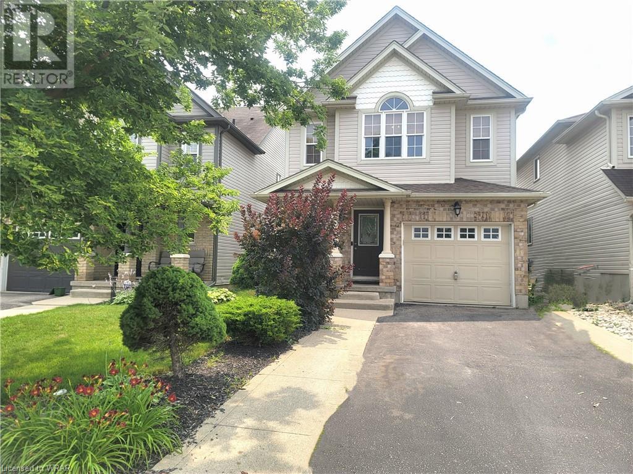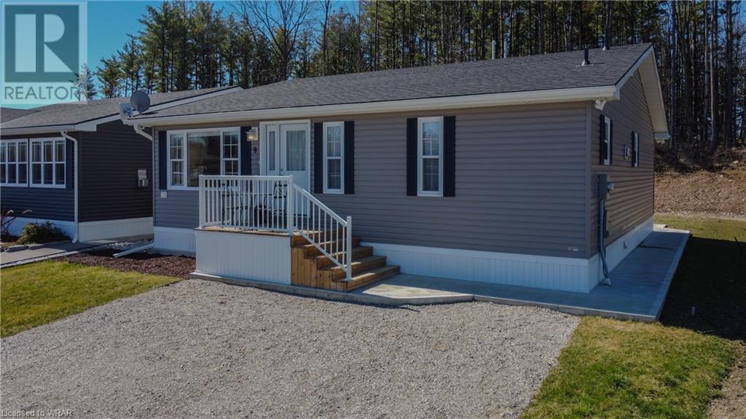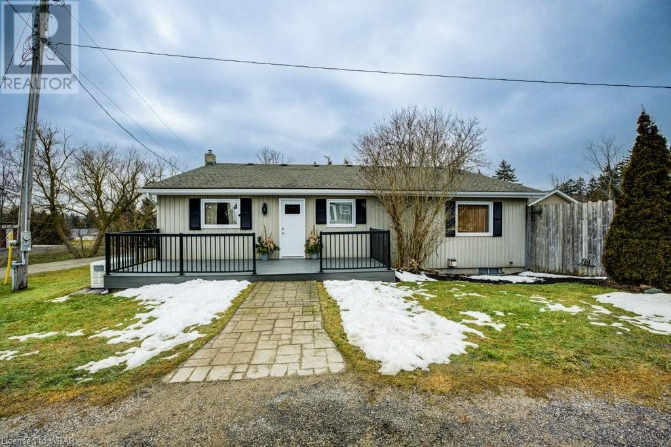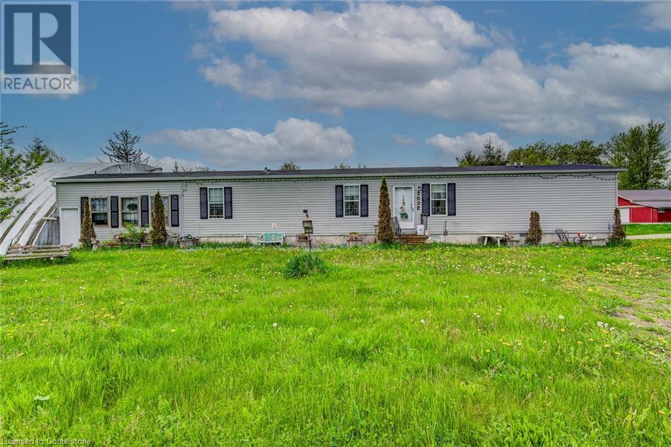276 King Street W Unit# 210
Kitchener, Ontario
Discover a uniquely charming condo that effortlessly blends historic character with modern finishes. With 12ft ceilings and a wall of windows bathing the living areas in natural light, this space feels both spacious and inviting. The kitchen, featuring granite counters and a breakfast bar island, offers ample cabinet space. The living room boasts a Juliette Balcony, adding to the charm. The large Primary Bedroom with a rare 4pc EnSuite featuring a deep soaker tub, along with a Den that can serve as an ideal office with its own 4pc EnSuite, provide comfort and convenience. In-suite laundry and all appliances are included. This unit also comes with 1 underground secured parking spot and a spacious 10'x9' owned storage room, no rented equipment here. Step outside onto King St to enjoy a vibrant neighborhood with restaurants, shops, services, and Victoria Park just steps away. With proximity to the Innovation District, Google, public transit including the LRT and GO Transit, this condo offers exceptional value in Kitchener's evolving core. Quick closing possible. Don't miss out, call today to schedule a viewing and secure your new home! (id:8999)
1 Bedroom
2 Bathroom
803
18 Ahrens Street W
Kitchener, Ontario
OFFERS WELCOME ANYTIME ... Welcome to 18 Ahrens Street West, where the heartbeat of downtown Kitchener meets the comfort of home. This delightful 4-bedroom, 2-bathroom home offers an unparalleled location within walking distance to an array of restaurants, entertainment, and cultural hotspots. Step inside and experience the seamless blend of modern convenience and historic charm. The spacious living areas invite you to unwind after a day of exploring, while the nearby kitchen beckons with its contemporary design and functional layout. Upstairs, discover a haven of relaxation in the generously sized bedrooms, each offering its own unique retreat. The primary suite is a true retreat, complete with a walk-in closet for added convenience. The outdoor space offers a private escape, perfect for summer gatherings or quiet moments in the sunshine. With a private wide driveway for 2 cars, parking is never an issue. But the true magic of 18 Ahrens Street West lies in its unbeatable location. From cozy cafes to gourmet eateries, the culinary delights of downtown Kitchener are right at your doorstep. And with Center in the Square just a stone's throw away, you'll have access to world-class performances and cultural experiences whenever the mood strikes. Don't miss this opportunity to live at the center of it all. Schedule your private showing today and discover why 18 Ahrens Street West is more than just a home – it's a lifestyle. (id:8999)
4 Bedroom
2 Bathroom
2260
39 Reistwood Drive Drive
Kitchener, Ontario
Step into this beautifully designed home that offers a comfortable and stylish living space perfect for any family. With four spacious bedrooms and three bathrooms upstairs, this home provides ample room for everyone. The primary bedroom features a luxurious ensuite with a standalone bathtub and separate shower, plus a large walk-in closet. For convenience, the laundry is located on the second floor. The heart of the home is the upgraded kitchen with sleek quartz countertops, perfect for cooking and entertaining. It opens up to a bright living area filled with natural light. There’s also a separate dining room for special meals and an office space on the main floor, ideal for working from home. 9-foot ceilings on the main floor and in the basement, which make the home feel even more spacious. This home also includes a fully finished basement, professionally done by the builder, which adds an oversized family room, full bathroom, and two large storage rooms. Additionally, you’ll find a double garage with an automatic opener and a fully fenced backyard that’s great for privacy and safe for kids to play. Near the end of the list of features, this home is prepped with a roughed-in EV charger and a central vacuum system, making future installations a breeze. There’s also a gas line outside for easy BBQ setup. Located in a quiet area close to schools, this community will soon welcome anew shopping plaza with a grocery store, all within walking distance. Public transit is easily accessible, and you're never far from parks, trails, shopping malls, restaurants, and cafes. This neighborhood offers everything you need for comfortable and convenient living. (id:8999)
4 Bedroom
5 Bathroom
3307
247 Northfield Drive E Unit# 504
Waterloo, Ontario
Discover comfort and style in this upgraded 1-bedroom condo, featuring $20,000 in luxury enhancements. The open layout shines with natural light, quartz countertops, a large island, and custom blinds. The kitchen is fully equipped with stainless steel appliances and elegant cabinets, extending to a modern bathroom with top-notch fixtures. Enjoy pot lights throughout and large windows that showcase neighborhood views. The cozy bedroom includes a walk-in closet for great storage. Benefit from year-round comfort with efficient heating and cooling, plus the convenience of in-suite laundry with a stacked washer and dryer. Relax on your private balcony, perfect for quiet mornings or evenings. Blackstone Condominiums offer a complete lifestyle with a fitness center, party room, rooftop terrace, and landscaped grounds. This unit includes a dedicated parking space and is ideally located near shops, dining, and transit. A perfect choice for a simple yet upscale urban life. Don’t miss out on this exceptional home in a prime Waterloo location. (id:8999)
1 Bedroom
1 Bathroom
545
247 Lemon Grass Crescent
Kitchener, Ontario
It sounds like 247 Lemon Grass Crescent is a stunning property with a lot to offer! With its five spacious bedrooms, each featuring a walk-in closet, and the master bedroom boasting separate closets for him and her, it’s designed for comfort and convenience. The four well-appointed bathrooms and over 3482 Sq. Ft of finished space make it an ideal home for a family or those who love to entertain. The modern kitchen with granite countertops and a large island is perfect for hosting gatherings or enjoying a big breakfast, and the walkout to the expansive deck and sizable lot adds to the appeal. The upper level offers four generously sized bedrooms and two full bathrooms, ensuring ample space for everyone. The fully finished basement with a three-piece bath and a rec room provides additional space for relaxation, while the large gym is excellent for those who prefer to exercise at home. Practicality is also considered with a three-car driveway made of concrete and additional concrete surrounding the home. The beautiful backyard with a shed enhances outdoor living, and the location is unbeatable. It’s just a 15-minute drive to the University of Waterloo and Laurier University, a 5-minute walk to the bus terminal, and within walking distance to a high school. Plus, bussing is available to all elementary and high schools. For shopping, dining, banking, and more, The Boardwalk is conveniently located within walking distance, along with Westvale School. This home certainly seems like a must-see for anyone looking for a fantastic location and a spacious, modern living space. If you’re interested in this property or have any questions, feel free to ask! (id:8999)
5 Bedroom
4 Bathroom
3482
99 Roger Street Street Unit# 50
Waterloo, Ontario
Welcome to your dream urban oasis! Nestled in the heart of the vibrant cityscape, this brand new, modern stacked condominium townhome offers the pinnacle of contemporary living. Step into luxury as you enter this meticulously crafted residence. Boasting three spacious bedrooms, each a sanctuary of comfort and style, and 2.5 baths designed with sleek elegance, every corner of this home exudes sophistication. With ample space for relaxation and rejuvenation, you'll find tranquility in every room. Elevate your living experience with not one, but two private balconies, perfect for savoring your morning coffee or unwinding with a glass of wine as you soak in the breathtaking urban views. Whether you're entertaining guests or enjoying quiet moments alone, these outdoor spaces provide the perfect backdrop for your lifestyle. Convenience meets functionality with a garage offering secure parking for your vehicles, providing peace of mind in the bustling city. Say goodbye to the stress of street parking and embrace the ease of coming home to your own dedicated space. Located in a sought-after neighborhood, you'll enjoy easy access to an array of amenities, from trendy cafes and restaurants to boutique shops and entertainment venues. With everything you need right at your doorstep, urban living has never been more effortless. Don't miss your opportunity to experience luxury living at its finest in this exquisite stacked condominium townhome. Schedule your viewing today and discover the epitome of modern urban living. (id:8999)
3 Bedroom
3 Bathroom
1856
232 Pond Street
Mitchell, Ontario
This custom brick bungalow could be your dream home on a beautiful 0.25 acre property. It has direct access to the West Perth Thames Natural Trail, is within close proximity to the Mitchell Golf and Country Club, The Lions Park and is situated on a mature quiet street. Imagine having the opportunity of embarking on a kayaking or canoeing journey right from your doorstep! With its blend of functional spaces, stunning views, and convenient location, this home offers a comfortable and luxurious lifestyle! From the moment you walk in the front door you will fall in love with the 11' vaulted ceiling in the Great Room and the beautiful views of the Thames River. Sliding doors lead to the covered deck expanding your living space with a tranquil sitting area to listen to the many varieties of birds and the frogs singing. The spacious kitchen and dining area won't disappoint the chef in your family to create many memorable meals. The large primary bedroom provides stunning river views and has a W/I Closet, Linen Closet and 3 piece ensuite bathroom. There are 2 additional bedrooms, either of which could be used as an office plus a 4 piece bathroom. The main floor laundry/mudroom provides direct access to the oversized 2 car garage which has storage areas in the attic. As you make your way downstairs the rec room has plenty of space for multiple seating/gaming areas and a feature gas fireplace. There is an additional bedroom, 3 piece bathroom, craft room with a closet, large storage room, utility room, cold room and stairs to the garage for in-law potential. Call your realtor today to arrange your private viewing. (id:8999)
4 Bedroom
3 Bathroom
3177
132 Brighton Street Unit# 30
Waterloo, Ontario
Location, Location, Location!!! 132 Brighton St.#30 Waterloo the Move-in ready townhouse in a desirable downtown area. Fantastic for first-time home buyers. With 3 bedrooms, 1 5 bathrooms, a good-sized kitchen with quality appliances, new windows, a walkout finished basement with a separate entrance, for extended family or for additional living space, ample two parking spaces, immaculate throughout, and backing onto the Laurel Creek Nature Trail...all these versatile features are sure to accommodate your needs. Close to Uptown Waterloo Shopping, T&T, all kinds of amenities, bus stops, Highway 8, schools, the University of Waterloo, and Wilfrid Laurier University. A MUST SEE HOUSE!!! (id:8999)
3 Bedroom
2 Bathroom
2030
91 Red Clover Crescent
Kitchener, Ontario
Decora build Muskoka in 2006 with Over $40,000 worth of updates (worth more in todays market)-3ft extension on all 3 levels on a premium lot, vaulted master, palladium window, larger basement windows, quieter crescent location! Home has been professionally painted, Open concept main floor with island breakfast bar, vaulted upper family room with windows across the front plus a large unfinished basement! Larger master (extra 3') bedrm w/vaulted ceiling, palladium window, walk in closet and cheater ensuite; 2nd bedrm (extra 3' ft); larger livrm (extra 3' ft) with walkout to party size deck that overlooks the pool sized fenced yard; no sidewalks-double wide paved drive with 3-4 car parking, no rear neighbours! Easy access to expressway or 401! Roof replaced in 2018, Gas furnace in 2017! PREMIUM 30.05 ft x 142.48 ft x 30.05 ft x 142.60 ft LOT backing onto bleams so no rear neighbors! Flexible Close date avail. (id:8999)
3 Bedroom
3 Bathroom
1900
1429 Sheffield Road Unit# 9 Whispering Pines Rd
Hamilton Twp, Ontario
Welcome to this beautiful 1,145 sq.ft. modular home nestled in the sought-after, year-round living, 45+ community at John Bayus Park! This newly constructed modular home boots a stunning waterfront view. Step inside to experience the spacious open concept living space, creating an inviting ambiance that is perfect for both relaxation and entertainment. The well-appointed kitchen features an island, fridge, gas stove, dishwasher, and microwave. Cozy up by the gas fireplace in the living room or take advantage of the convenience of in-suite laundry. Step out onto the covered deck and immerse yourself in the surrounding views of green space. This home offers two bedrooms and two full bathrooms, with the primary bedroom boasting an ensuite for added luxury. Residents of John Bayus Park can take advantage of the vibrant community atmosphere, with access to a community center offering a variety of indoor activities such as weekly bingo, euchre night, Friday night darts, and dances. Outdoor enthusiasts will appreciate amenities including pickleball courts and horseshoes, providing endless opportunities for recreation and enjoyment. Experience the ultimate blend of comfort, luxury, and community living in this attractive home. (id:8999)
2 Bedroom
2 Bathroom
1145
48 Main Street West Street
Drayton, Ontario
Welcome to 48 Main Street. This once in a lifetime, special opportunity has it all. Green space, privacy, stream, pond, long driveway away from the road, pool, pool house with year round use, 3 season sunroom, hot tub, sauna, sitting deck to watch the sunset, large 2 car garage, shop, A micro Fit solar panel that generates income, and of course the income from the 106 unit storage business. This 8.59 acre property hosts a turnkey, renovated 4 bedroom 2 full bathroom house which has been meticulously cared for. The house features Quartz countertops and surrounding backsplash in the kitchen, 3 season sunroom, renovated bathrooms, finished basement with fireplace and sauna, and a large living room walking out to the composite pool deck. The pool area is wonderful. It is a stay at home resort. You have the pool house that opens up with the automatic door opener where you can host your friends, watch the game or enjoy the hot tub along the side. This home is perfect for someone looking for the complete package. Ideal for families, entrepreneurs, families or for investors given the revenue of what this property creates. Reach out to book your viewing and to learn more about this fantastic opportunity. (id:8999)
4 Bedroom
2 Bathroom
2574.9100
2002 Albert Street N
Gorrie, Ontario
Welcome to 2002 Albert St. N. Gorrie. This 3 bedroom, 1 bath modular home sits on almost 3/4 of an acre (.72 acre) with an attached carport and large 60 foot x 80 foot quonset hut with a 200 amp service and a 3 piece bathroom. There is lots of potential with this commercial zoned property with access to the front of the quonset hut from Albert St. and to the driveway for the home from Maitland St. The modular home has an open concept kitchen/living room with the primary bedroom at the front and the other 2 bedrooms at the rear of the home. The large mud room has 2 entrance doors from the driveway and carport with access to the crawlspace. The third entrance door is located between the kitchen and living room. The appliances included are as is and in working order - the icemaker in the refrigerator not working. The contents of the quonset hut are negotiable and are as is with no warranties or guarantees, written or implied. The propane tanks are under contract and cost is approx. $40/year. (id:8999)
3 Bedroom
1 Bathroom
1200

