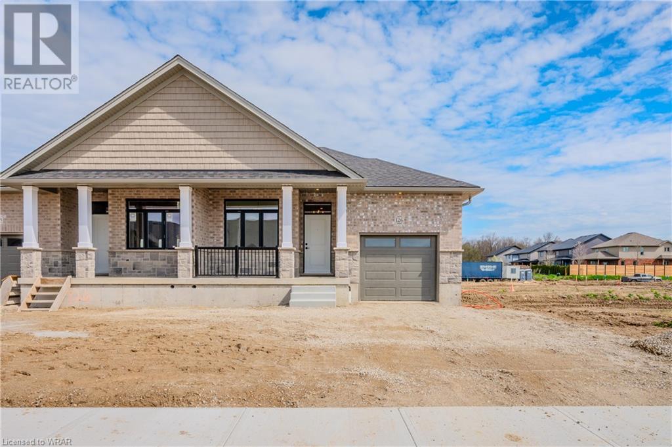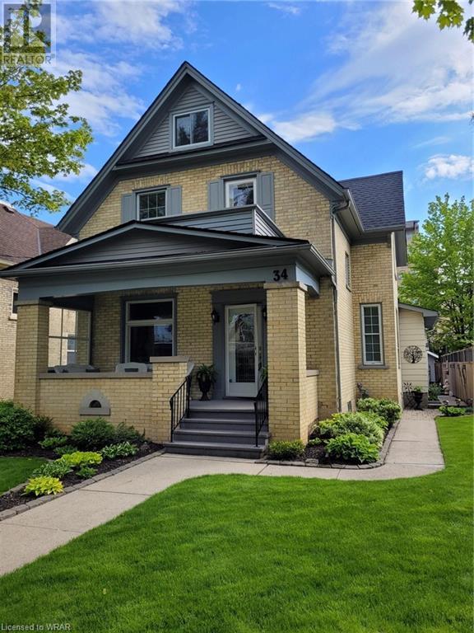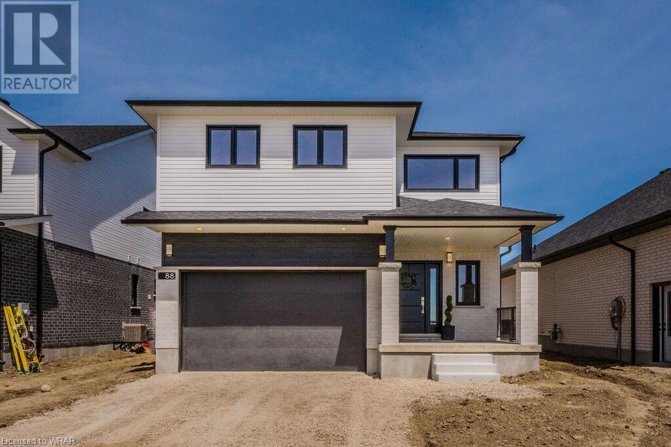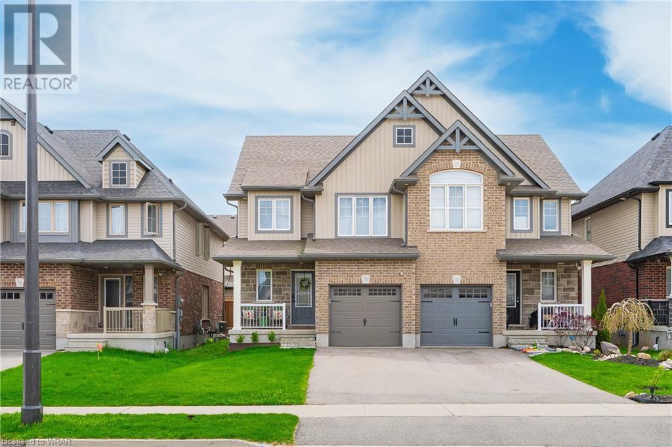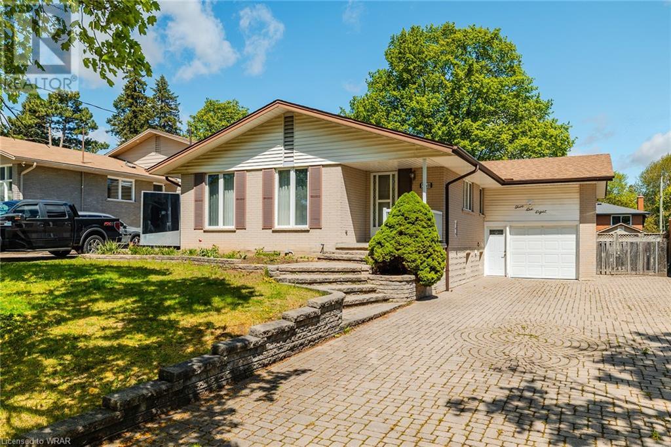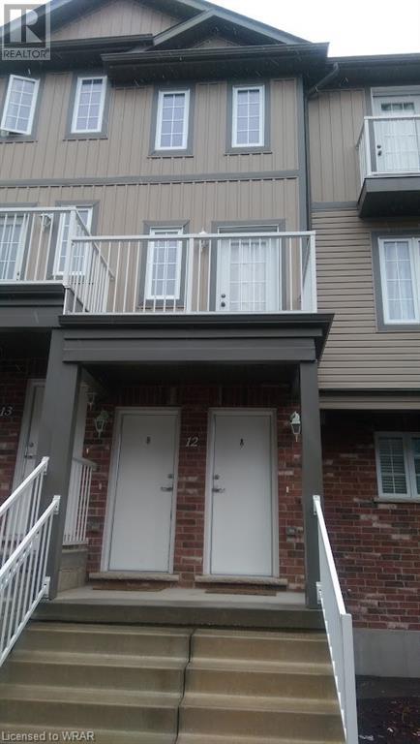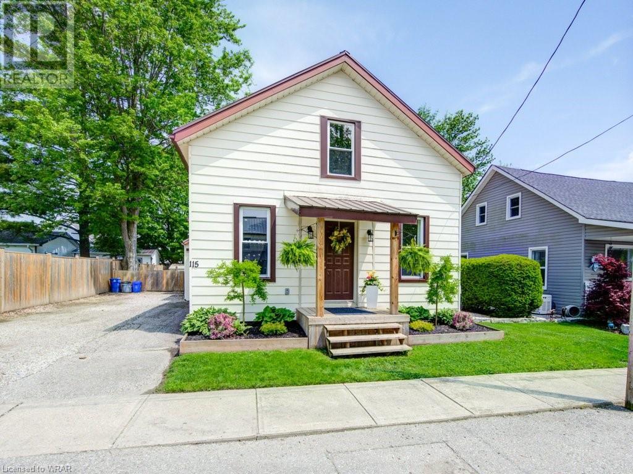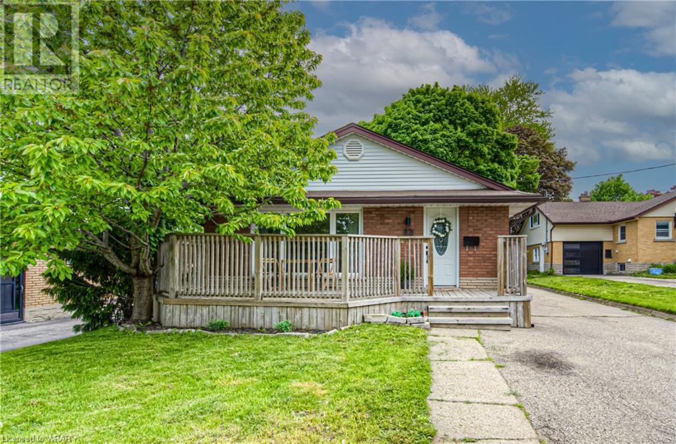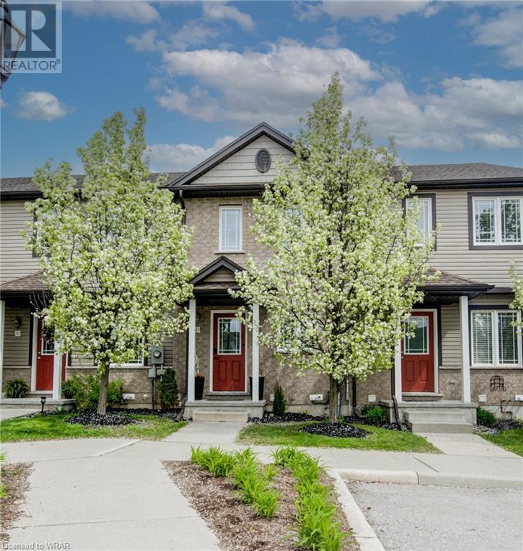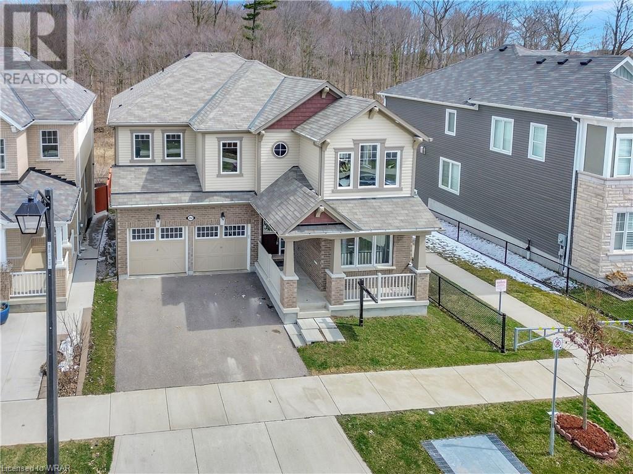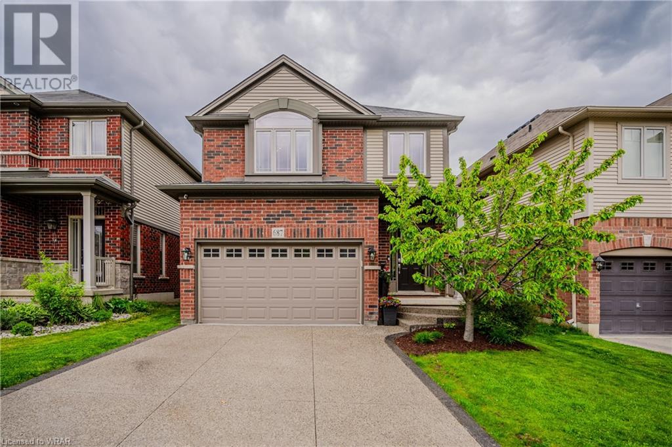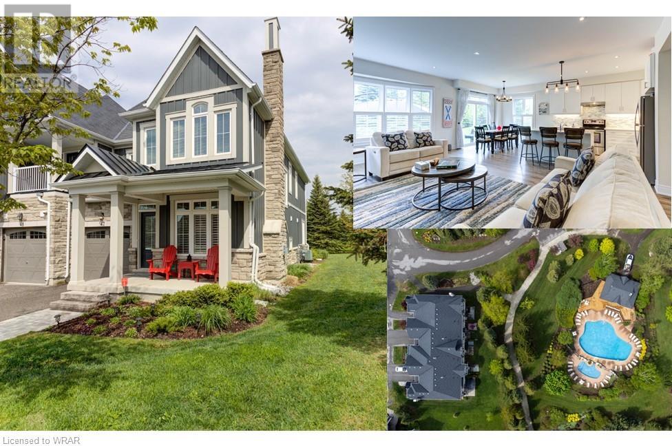128 South Parkwood Boulevard
Elmira, Ontario
Attn: Downsizers / Rightsizers. Pick your own finishes! Verdone Homes is proud to present their semi detached bungalow units. FULL APPLIANCE PACKAGE available for a limited time. Welcome to 126 South Parkwood Blvd, in Elmira's Southwood Park Subdivision. This stunning home highlights main floor living with 2 beds, 2 baths, including a luxurious primary suite with walk in shower, main floor laundry, an eat-in kitchen with upgraded cabinetry, countertops and a large island. Located close to walking trails and farmland, this brand new beauty combines the serenity of small town living with the convenience of a 5 minute drive to Waterloo. Verdone Homes is a local builder with a reputation of integrity and quality craftmanship and they pulled out all the stops with this one; partial stone on the exterior, hardwood flooring, stone countertops, electric fireplace with mantel and built in's, custom wood accent wall, elevated light fixtures, a complete appliance package, basement bathroom rough-in and an owned water heater. Act now to make this YOUR dream home. Model Home located at 126 South Parkwood Blvd. is now available to view every Saturday 2:00 - 4:00 or contact listing agent to arrange a private showing. (id:8999)
2 Bedroom
2 Bathroom
1189
34 Euclid Avenue
Waterloo, Ontario
Meticulously Maintained Uptown Gem! Welcome to 34 Euclid Avenue, mere steps to all that uptown Waterloo offers. This three-bedroom, two-bathroom home, owned by the same family for over 50 years, combines modernity with the century charm found in the area. The grand-covered front porch greets you as you enter a classic floor plan. The living room and dining room adjacent to each other offer bright spaces with large windows which allow for ample natural light. Beautiful oak finishes are highlighted throughout this home but are especially noticeable on the original French pocket doors and cabinetry in the kitchen. The kitchen enjoys both newer quartz, stainless steel appliances, and intelligent cabinet storage. Beyond the kitchen is a well-crafted addition that includes a three-piece bath and an oversized family room with a gas fireplace. Access to the back deck is just beyond the patio slider. Upstairs are three bedrooms and another three-piece bath with a clawfoot tub. A walkup to an unfinished attic space and a peaceful upper veranda complete the second floor. Two separate finished basement spaces offer families loads of opportunities! The main basement, with direct access from the kitchen, is bright and has ample room, including storage units and utility space. There is a walkup from this basement to the driveway that is perfect for bringing in groceries. The second basement includes a laundry room, a hobby room, and a fantastic two-tiered rec room primed for entertaining! The tidy exterior spaces of the property offer a private deck, a peaceful patio, a garden shed with hydro, and an oversized garage fit for someone looking for a personal workshop. Waterloo Park, the Clay and Glass Museum, the library, Waterloo Towne Square, and restaurants galore are all just steps from your front door. This move-in ready home checks so many boxes and must be seen to appreciate the beautiful craftsmanship. Book your private showing before this one is SOLD! (id:8999)
3 Bedroom
2 Bathroom
2627
88 South Parkwood Boulevard
Elmira, Ontario
Want a brand new home without the wait and stress of building? Montgomery Homes proudly presents this beautiful brand new home in desirable Southwood Park in Elmira. This 4 bedroom, 2.5 bath home boasts over 2200 sq feet and checks all the boxes for a top quality new home. Quality and value with modern elegance as you step into the 2 storey foyer with neutral tile and huge closet. 9' ceilings on m/f, gorgeous open concept kitchen/dining/great room with hardwood floors, an abundance of pot lights, Chervin kitchen with large contrasting island and quartz countertops, w/out to future covered deck or patio(not included) from nice sized dining area. The laundry room and 2pc powder complete the main floor. Up the hardwood staircase from the 2 storey foyer is the second level with 3 nice sized bedrooms and a spacious primary suite w/ walk in closet and luxurious, striking 5 pc ensuite with freestanding tub, glass shower, double sinks and private water closet. The 4 pc main bath completes the upper level. All bathrooms feature Chervin cabinetry with floating vanities and quartz countertops. This stunning home is available to view and a quick closing is possible. Located in the South Parkwood area of Elmira, surrounded by nature trails, close to shopping and easy access to Waterloo, Kitchener & Guelph. Elmira has everything you need so once you are home you can enjoy small town living with all the amenities of the city. Beautiful parks, a splash pad, Rec Centre with arena, a pool, fitness centres, downtown shopping featuring quaint local boutiques and restaurants as well as larger grocery and hardware stores make this a wonderful, friendly community to call home. Don't miss out, call your Realtor today to see this exceptional home! (id:8999)
4 Bedroom
3 Bathroom
2262
35 Isaac Street
Elmira, Ontario
Welcome to 35 Isaac St., nestled in the charming community of Elmira, Ontario! This newly built and welcoming three bedroom, three bathroom family home offers the perfect blend of modern comfort, amenities and small town charm! This bright and spacious home boasts an oversized primary bedroom with walk-in closet, a luxurious ensuite along with two additional well-appointed and generous sized bedrooms upstairs! An open concept main floor leads to the newly built deck and fully fenced yard! This home offers easy access to schools, shopping / amenities, scenic trails / parks and easy access to Kitchener Waterloo allowing you to enjoy the best that small-town living has to offer while still being close to all the amenities you need! (id:8999)
3 Bedroom
3 Bathroom
1343
568 Greenbrook Drive
Kitchener, Ontario
This spacious two-story home at 568 Greenbrook Dr, Kitchener offers versatile living spaces across its three levels. The main floor boasts three bright bedrooms, a convenient 5pc bath, a modern kitchen, and an inviting living and dining area, perfect for gatherings. Upstairs, the primary suite provides privacy with its own 2pc bath and ample closet space. Downstairs, the finished basement features an additional bedroom, a practical laundry area, and a versatile rec room ideal for entertainment. With a garage for parking and plenty of storage throughout, this property promises comfortable living in a convenient location. (id:8999)
5 Bedroom
3 Bathroom
2938
55 Mooregate Crescent Unit# 12a
Kitchener, Ontario
1st time home buyers / investors !!! Great condo move in ready with VERY LOW CONDO FEES, Turn key investment in great neighborhood close to shopping , schools, transit, and highway access. Make this your new home or next purchase in your portfolio. Currently tenanted until June 10th (id:8999)
1 Bedroom
1 Bathroom
964
115 Church Street
Norwich, Ontario
Cute as a button! Attention first time buyers - a detached home on a quiet dead end street with a beautiful fenced in yard in the Village of Norwich for under 500k! Updated modern finishes, large bright kitchen, beautiful open concept living/dining room, three bedrooms (one on the main floor) bonus main floor office/playroom, a sun room overlooking the back yard are just some of the features of this home. This is a very affordable option to get into home ownership without doing a lot of work. Don't wait - book your showing today! (id:8999)
3 Bedroom
1 Bathroom
1325.3000
82 Weber Street S
Waterloo, Ontario
This is the opportunity you've been waiting for - a freehold, detached home that has the potential to be DUPLEXED. The main floor boasts two bedrooms and one full bath. The kitchen is large enough to eat-in and there's lots of cupboards. It's freshly painted throughout and is very bright with plenty of natural light. There's laundry on this floor. Access to the basement from the outside is via a separate side door. The basement has been recently renovated with new flooring and fresh paint. Down here you'll find a bedroom (with a new egress window), a good sized living/recreation room, a full bathroom, laundry machines, and another room that could be used for an office or storage. Close to shopping, on a bus route, plenty of parking, what else could you ask for? The yard is a good size.Don't wait this one won't last long. (id:8999)
3 Bedroom
2 Bathroom
1906
10 Foxglove Crescent Unit# 43
Kitchener, Ontario
Fantastic FREEHOLD townhome in prime Laurentian Hills area of Kitchener! Whether you’re a first-time buyer, investor, or a young family looking for more space, you’ll appreciate that this home is in move-in ready condition and comes with 2 exclusively owned parking spots. This lovely, bright and freshly painted 2 bedrooms, 2 full bathrooms townhome is finished top to bottom with 2 WALK-OUTS. This convenient location is close to transit, schools, neighbourhood park, shopping and restaurants; with quick access to the express way, making it ideal for commuters. If you are looking for a sincere and private enclave community this home is a must see. (id:8999)
2 Bedroom
2 Bathroom
1526
252 Shady Glen Crescent
Kitchener, Ontario
BACKING ONTO RAVINE LOT with WALK OUT LOWER LEVEL! This carpet-free 4 bed, 4 bath is the perfect place to call home. As you step into this home, you will be greeted by a bright and spacious foyer with 9ft ceilings that carry throughout the main floor, leading into an office with a large window and into the open dining room featuring a two-way fireplace that also becomes the focal point of the living room with build up shelves. The large, bright, eat-in kitchen features quartz countertops, a backsplash, an island with a breakfast bar, stainless steel appliances (including a new gas stove and fridge), and sliding doors, leading onto a wooden deck. Completing this main level is a laundry room and a convenient 2pc washroom. A hardwood staircase accented with elegant iron spindles leads you to an intimate seating area on the second level. 4 large bedrooms, featuring 3 walk-in closets can be found on this level including the master suite, a private retreat featuring a 5-piece ensuite with double sinks a bathtub, and a glass shower. The unfinished walk-out basement is a blank slate, awaiting your imagination and personal touch. This home wouldn't be complete without its amazing backyard, backing onto a wooded lot. No rear neighbors and unobstructed views of nature. (id:8999)
4 Bedroom
4 Bathroom
3262
687 Robert Ferrie Drive
Kitchener, Ontario
Entertainer’s Delight in Doon South! Move-in ready 2-storey detached home backing onto greenspace in desirable and family-friendly Doon South neighbourhood, walking distance to Groh Public School, surrounded by nature and trails, and convenient Highway 401 access for commuters. The open concept main floor is carpet-free with 9’ ceilings. There is a front foyer with coat closet and a separate mud area with garage and basement access. The living room has hardwood flooring, Valor gas fireplace with tile surround and custom storage cabinets, and large windows with greenspace view. The kitchen has a gas stove and stainless steel appliances and has been updated with large island with breakfast bar, quartz countertops, and backsplash. The dining room has wainscoting and a walkout door to a large, raised deck with hot tub, gas barbecue line, and serene pond and greenspace view. The upper level features 3 well appointed bedrooms, 2 full bathrooms with updated quartz countertops, and laundry room with sink and counter. The oversized primary bedroom features a large walk-in closet and a bright 4-pc ensuite bathroom with tiled walk-in shower with glass door and jetted tub with tile surround. There is also a 4-pc main bathroom with tiled tub/shower. The professionally finished basement (2023) offers a multi-functional rec. room with vinyl plank flooring with Dricore subfloor, pot lights, oversized window, and dedicated office space. There is a tastefully finished 3-pc bathroom with tiled walk-in shower with two showerheads and vanity with quartz countertop. There is also an unfinished cold room and utility room with storage space. Other features include a 1.5 car garage with exterior side door, double width concrete driveway with exposed aggregate finish, covered front porch, and mostly fenced rear yard. Updates include: driveway (2023), bathroom counters/sinks/faucets (2023), bedroom carpet (2021), kitchen (2020), interior light fixtures (2020), and more. Don’t miss this one! (id:8999)
3 Bedroom
4 Bathroom
2521
171 Snowbridge Way Unit# 47
The Blue Mountains, Ontario
Welcome to Historic Snowbridge within walking distance to Blue Mountain Village and Monterra Golf or bike to the Lake! This is premium Four Season outdoor and indoor living at it’s best. End Townhome #47 shows like a dream! The floor plan has maximized both space and functionality enhancing natural light and creating an open concept layout. Mountain views from the front of the home and mature trees in the back. This unit has a large stone patio, privacy cedars and backs onto mature trees with easy access to the community pool. The main floor has 2 living areas both with cozy gas fireplaces for your apres ski gatherings. The mud room and laundry are conveniently located on the main floor from the garage. The principal suite shows like a retreat, with space for relaxation or setting up a home office. The addition of a large soaker tub and separate walk-in glass shower adds a touch of luxury. Plus, having three additional oversized bedrooms on the second floor is perfect for guests and family members. Historic Snowbridge Community offers a beautiful private pool and handy shuttle service to the Village, Golf Course, trails, all amenities, adding to the resort feel. This location allows for STA License giving a significant perk, providing flexibility for owners to generate income when they're not using the property themselves. For a full list of upgrades and features this home has to offer refer to the property brochure. (id:8999)
4 Bedroom
3 Bathroom
2252.6300

