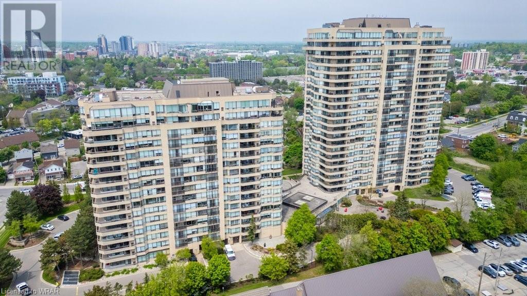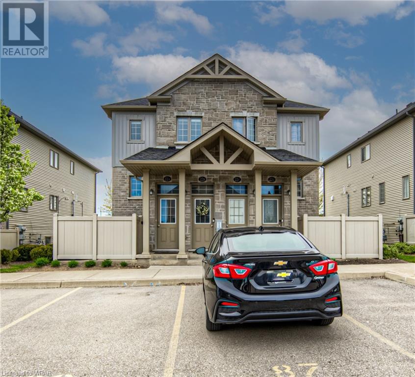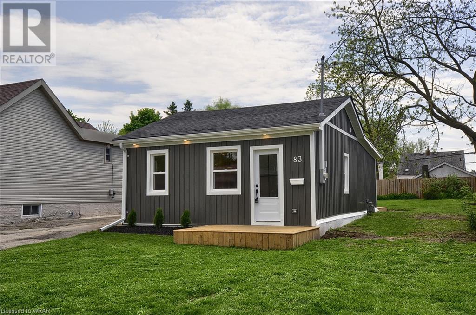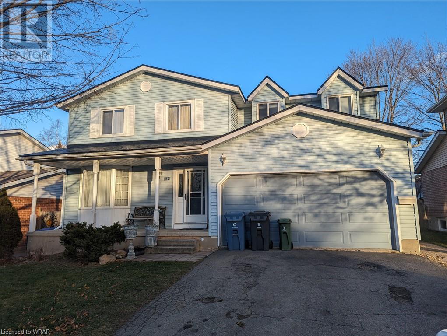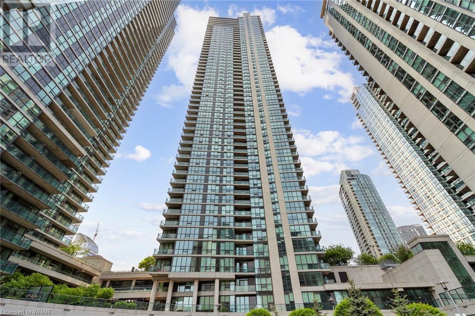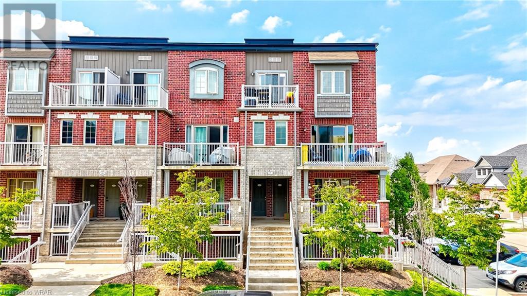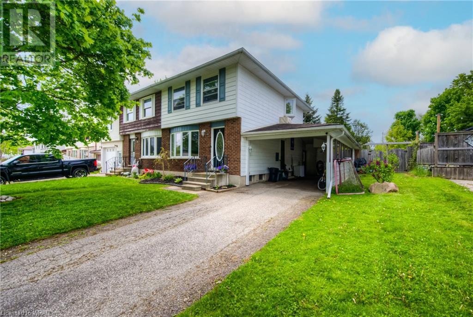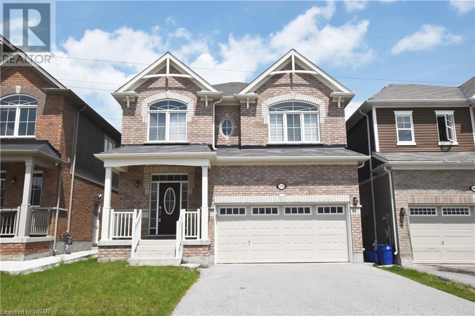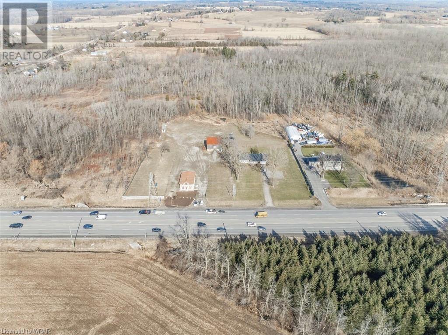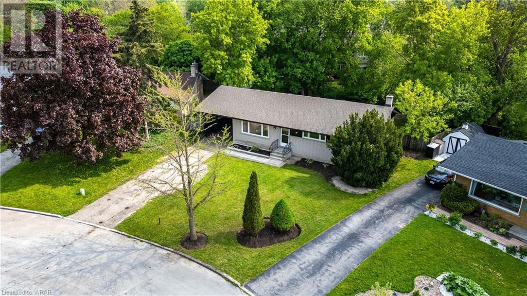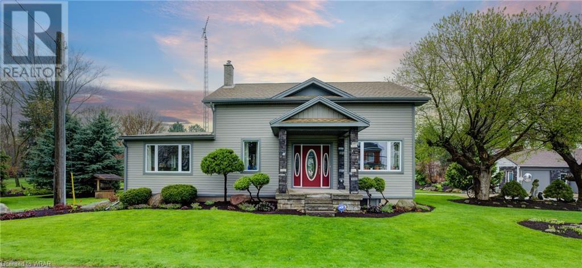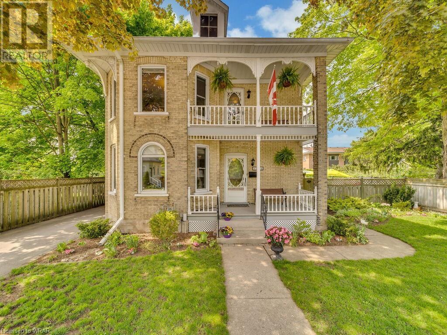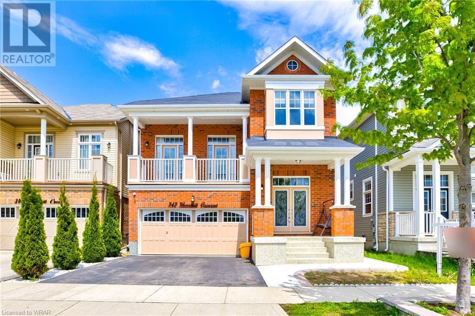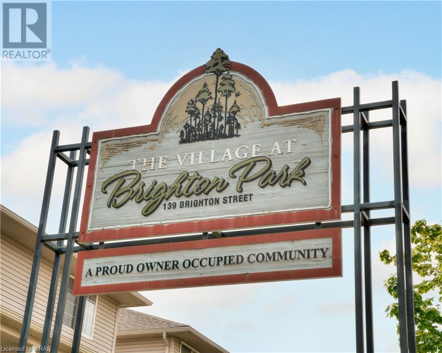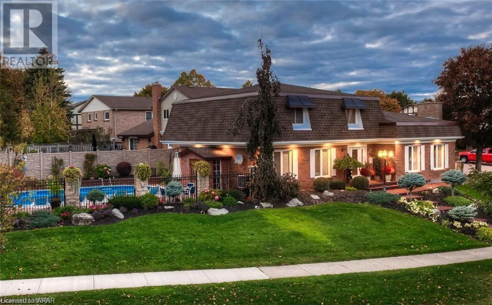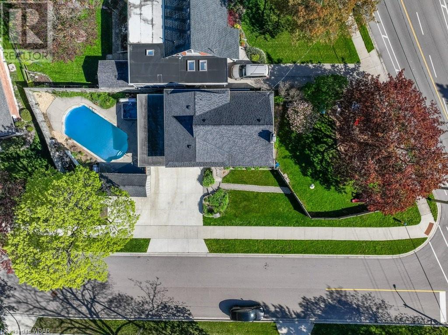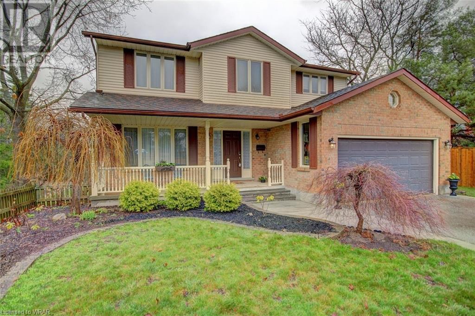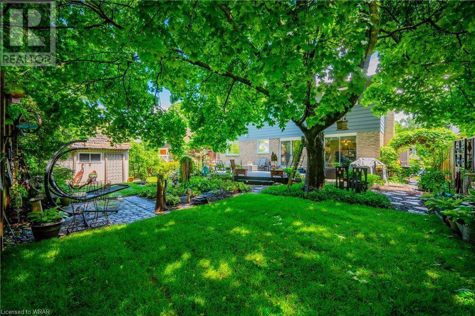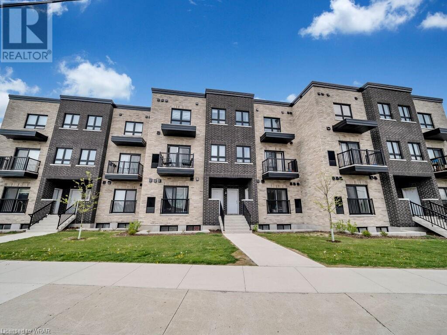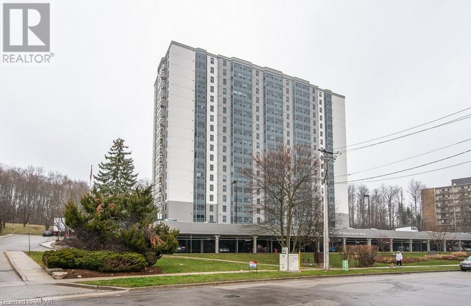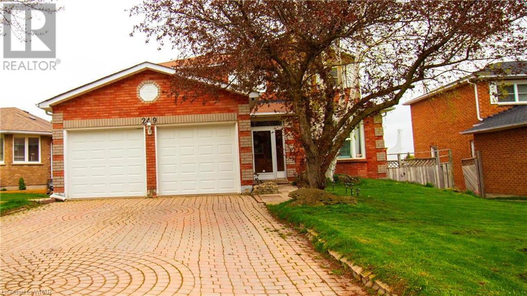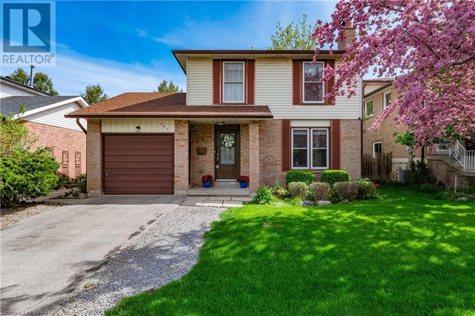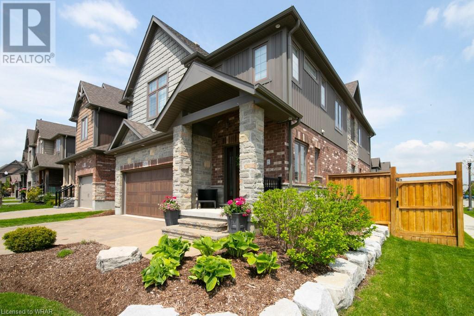4 Willow Street Unit# 1207
Waterloo, Ontario
WATERPARK PLACE CONDOMINIUM'S ARE ONE OF THE MOST SOUGHT AFTER LOCATION'S IN THE REGION OF WATERLOO, A SHORT WALK TO UPTON WATERLOO'S VIBRANT SHOPPING DINING AND AMENITIES. THIS EXCEPTIONAL PROPERTY OFFERS TWO UNDERGROUND GARAGE PARKING SPACES, 2 BEDROOMS, AND 2 BATHROOMS INCLUDING A PRIMARY BEDROOM WITH WELL APPOINTED 4 PIECE ENSUITE BATH.THE VIEW FROM THE SUNROOM OVERLOOKS THE CITY OF WATERLOO. THIS IS A PERFECT PLACE TO UNWIND ENHANCED WITH A JULIETTE BALCONY. WITH ALMOST 1200 SQ FEET OF LIVING SPACE INCLUDING A LARGE LIVING ROOM, FORMAL DINING ROOM AREA, AND AN EAT IN KITCHEN, THIS CONDO OFFERS THE PERFECT BALANCE OF SPACE AND ELEGANCE.WATERPARK PLACE OFFERS A WIDE VARIETY OF AMENITIES INCLUDING LOTS OF PARKING FOR VISITORS, POOL, SAUNA, GYM, BILLIARDS ROOM,PARTY ROOM AND LIBRARY (id:8999)
2 Bedroom
2 Bathroom
1251
388 Old Huron Road Unit# 22b
Kitchener, Ontario
Welcome to 22b - 338 Old Huron Road. Step into this gorgeous, beautifully maintained 1457 SQ FT modern townhouse with a tasteful stone facade. As you enter the carpet free main floor, you're greeted by the large family room offering a tv area and a flex space that could be used as a home office, passing through to the eat in kitchen with stainless steel appliances and walk out to a private deck perfect for evening BBQs and a view that currently features no rear neighbours. This is a perfect space for entertaining friends and family! Your laundry is located on the main floor of the townhouse adjacent to the 2 piece powder-room. The second floor features a large primary suite with a ton of closet space. The 2 additional bedrooms are the perfect size with a 4-piece bathroom rounding off the second floor features. Your parking is located right in front of the unit for optimal convenience. This home is perfect for First- Time Homeowners, Empty-nesters and Savvy Investors, these units rent for $2750/mth+utilities. Appliances included, move in and put your feet up! Located minutes away form Conestoga College and the 401, this property is also conveniently located close to schools, parks, walking trails, Doon Heritage Village, Huron Natural Park, Fairview Mall and many more amenities. (id:8999)
3 Bedroom
2 Bathroom
1457
83 Elmwood Avenue
Cambridge, Ontario
Scandinavian style bungalow is ready for your next stage in life. This home has condo inspired feel but with land to enjoy. With 2 bed 1 bath and countless upgrades like. Custom two tone kitchen with quartz countertops undermount led lighting , extended island and 4 new SS appliances. New windows and doors. New roof and siding. New panel, wiring and plumbing. New furnace and AC unit. High end vinyl flooring through out. Main floor laundry and storage. Clean fresh new 4 piece bath awaits. Enjoy both your front and back yard with 2 new decks. And with room to add a private driveway and garage at the back of the house leaves options for you to add your customized touch on this property. (id:8999)
2 Bedroom
1 Bathroom
728
117 Imperial Road N
Guelph, Ontario
This charming duplex in Guelph, features two well-maintained units, one with 3 bedrooms and one with the other with 1 bedroom. Nestled in a family-friendly neighborhood, the property boasts spacious living areas and functional kitchens. Each unit includes a private entrance, in-suite laundry, and dedicated parking. The large backyard offers and extensive deck and ample space for outdoor activities. Conveniently located near schools, parks, and shopping, this duplex is an excellent investment opportunity or ideal for multi-generational living. (id:8999)
5 Bedroom
4 Bathroom
2070
16 Harbour Street Unit# 4203
Toronto, Ontario
Presenting this exquisite 3-bedroom, 2-bathroom condo nestled within the prestigious Success Tower- an absolute gem awaiting your discovery! Situated in the vibrant heart of the city, this residence offers the epitome of convenience and luxury. Step into a world of sophistication as you enter this unit, greeted by a spacious and inviting open-concept layout. The living room exudes warmth and elegance, illuminated by floor-to-ceiling windows offering panoramic views of the city skyline- a true feast for the eyes. Prepare to be mesmerized by the contemporary kitchen, fully equipped to meet your culinary desires and entertain guests with ease. The spacious three bedrooms provide ample space for relaxation and tranquility. The master bedroom, complete with an en-Suite bathroom ensures a sanctuary of privacy and comfort. Step out onto one of the two balconies to indulge in panoramic vistas of Lake Ontario and the iconic Toronto skyline. Outdoor living at its finest with one balcony accessible from a bedroom and the other from the living room, each offering its unique perspective, allowing you to savor moments of serenity amidst the urban hustle and bustle. Additional highlights include a generously sized private locker with convenient access from the underground parking spot. Enjoy an array of amazing amenities, including but not limited to concierge service, pool, sauna, gym, rooftop terrace, tennis court, and more. Don't miss this opportunity to elevate your urban living experience to new heights- schedule you're viewing today and prepare to be captivated by the allure of city living at its finest! (id:8999)
3 Bedroom
2 Bathroom
1460
31 Sienna Street Unit# A
Kitchener, Ontario
Step into luxury living at 31A Sienna, in Amazing & Family-Friendly neighborhood of Kitchener. Where every detail has been meticulously crafted to create the perfect blend of comfort and style. Nestled in a coveted corner unit, this townhouse exudes sophistication and charm from the moment you arrive. As you enter, you're greeted by an abundance of natural light flooding the main living area, creating an inviting ambiance that is perfect for both relaxation and entertaining. The spacious layout seamlessly connects the living room to the stunning kitchen, where upgraded features abound. Ample cabinets, SS Appliances and a generously sized island with breakfast bar provide both functionality and elegance, offering plenty of space for meal preparation and casual dining alike. The upgraded island boasts additional counter space and storage, including a bonus area for garbage and recycling, ensuring convenience at every turn. Hardwood flooring in the main living area, creating a warm and inviting atmosphere, while brand new luxury vinyl flooring graces the two bedrooms, offering both durability and style. A large 4 PC bathroom, stacked laundry, and Juliette balcony complete the picture, providing the perfect retreat for unwinding after a long day. Parking is included with this low-fee townhouse, adding an extra layer of convenience to your daily routine. Situated in a fantastic area of Kitchener, you'll enjoy easy access to a myriad of amenities, including restaurants, parks, trails, groceries, and public transit. Plus, with gorgeous biking and walking trails leading to nearby parks and ponds, you'll have endless opportunities to explore the great outdoors right at your doorstep. Don't miss your chance to make this exquisite property your forever home. Schedule your viewing today and experience the epitome of luxury living. (id:8999)
2 Bedroom
1 Bathroom
963
128 Astor Crescent
New Hamburg, Ontario
Open House Sun May 19 2-4pm. Calling all first time buyers! Great opportunity to get into the market with this semi detached on a nice sized lot on a quiet and family friendly street. This 3 bedroom, 2 full bath home with carport is carpet free pn the main and second floor and offers many benefits for your growing family. Watch the kids play on the street from the large, front facing living room with bay window. Entertain your family and friends in the dining room open to the large kitchen area. Throw the ball for your dog in the deep, fenced yard with patio area and mature trees. Best of all, spend weekend movie nights in your newly finished home theatre in the rec room with built in speakers, movie projector, screen and reclining leather sofa - all included in the sale! Close to all amenities including walk distance to school, shopping, restaurants and parks while offering the quaint and friendly atmosphere of small town living. Replacement vinyl windows, Appliances Included (id:8999)
3 Bedroom
2 Bathroom
1484
510 Blair Creek Drive
Kitchener, Ontario
Welcome to this only 4-year-old, 4-Bedroom +1 2nd floor Family Room, 4-Bathroom, Double garage, 6-Parking Spots, Gorgeous, Hi-Tech house! It is located 5 minutes to the 401 Expwy, a quiet and family-oriented community and the most favorable community in the area. The whole house features an ecobee thermometer & a Smart lock, all of which can be remotely controlled through a computer or cell phone. 9 ceiling, oak hardwood on the main floor, and a hallway & family room on the 2nd floor. All maple hardwood vanities with celeriac countertops on Ensuite & 2 full-size bathroom. The HRV, water Softener, Reversed water Softener (for drinking & cooking on the side of sink), central AC & Vacuum are all owned. Double trash-can drawer beside the sink. ecobee thermometer & Smart lock all can be remotely controlled through online & cell phone. 2nd floor laundry room with countertop & cabinets on the wall. The main floor features the open concept of the Great room, Dining room, Kitchen, Breakfast room which makes the atmosphere cozier & more comfortable. Large Great room with 3-panel widening windows, along with a formal dining room; huge Kitchen with a lot of oak hardwood cabinets & a full 4-person-size island with all granite countertops; all stainless appliances, including an Frigidaire 3-door Fridge with a water & ice dispenser, Samsung stove & Dishwasher. A mud room with an additional closet beside the powder room is very convenient for accessing the cars directly in the winter. The big foyer has a closet with a double mirror sliding door. A widening patio door to the back yard with a decent-sized storage shed in the backyard. The 2nd floor features a huge family room with a vaulted ceiling & wide window. The great-sized master bedroom on the back of the house has a huge size of walk-in closet. The glass door shower, a double sink in En-suite. The 4th bedroom faces the front of the house with a partially vaulted ceiling. Both 2nd & 3rd bedrooms are large. (id:8999)
4 Bedroom
4 Bathroom
2600
1268 6 Highway N
Hamilton, Ontario
For more info on this property, please click the Brochure button below. Renovated 2 Storey house with additional barn on property. 8 Acres property with gravel yard. Potentially ideal property for contractors or truck parking in your back yard. Separate electrical power to yard and house. Property is perfectly situated on Hwy 6, minutes from 401 and minutes from Dundas. One of kind opportunity, do not miss out! (id:8999)
3 Bedroom
2 Bathroom
2500
255 Willowdale Place
Waterloo, Ontario
WELCOME TO 255 WILLOWDALE PLACE! Situated on a large pie shaped lot on a small cul-de-sac in a family friendly neighbourhood. This wonderful carpet-free bungalow is perfect for a multi-generational family or can easily be converted into an income producing duplex. The home features 2 kitchens, 2 full bathrooms and 5 spacious bedrooms. The main level features large tile floors in the common areas, large newer windows throughout allowing for an abundance of natural sunlight. The living room is generous in size and flows well into the dining room which offers a beautiful stone wall piece, sliding doors to a large deck which was recently reboarded and upgraded with new black railing. The newer modern kitchen offers a double sink, plenty of cupboard and counterspace, undermount lighting and a picture frame window to overlook the large backyard. The main level bedrooms offer hardwood flooring, new closet doors, and lighting fixtures. The 4-piece bathroom offers a luxurious feel with his and her sinks and a built-in stand-up shower. The lower level has its own separate entrance from inside the single-car carport. The lower level is completely carpet free with tiles throughout. The eat -in kitchen is modern with plenty of newer appliances. The bedrooms are large and there is a roomy 3-piece bathroom. The pie shaped backyard offers tons of space to add a garden shed or a great place to have your kids enjoy. Notable updates: 2024: Eaves and downspouts, deck board and railings, 2 Stoves, main level lighting fixtures, freshly painted, closet doors, door fixtures/hardware. 2020: Furnace, roof, water heater, kitchens. Book your private showing today! (id:8999)
5 Bedroom
2 Bathroom
2289
681 Sawmill Road
Bloomingdale, Ontario
Escape to serenity with this enchanting 1-acre country property, where every corner boasts timeless charm & modern comforts. Step into a world of natural beauty, surrounded by meticulously landscaped gardens that whisper tranquility. Host unforgettable gatherings in the sprawling outdoor grandstand, perfect for entertaining under the open sky. Gather around the firepit or fire up the grill & savor the joys of outdoor cooking, creating memories that will last a lifetime. There is lots of room to grow your own veggies & still give space for whatever your family needs are! Inside, an updated country kitchen awaits w/custom woodwork, w/ built-in appliances, an electric fireplace, & a center island that beckons both chefs & guests alike. Dine in the bright and airy sunroom, soaking in the sunlight that floods through the windows. Enjoy the warmth of another fireplace in the break/livrm room, where meals become moments to cherish. Gather w/loved ones in the spacious famrm w/ fireplace. Main floor laundry add to the convenience and functionality of the home. Ascend to the upper floor, where 3 bdrms await, offering peaceful retreats after a day of countryside adventures. A bath on both the upper & main floors ensures comfort & convenience for all. But the magic doesn't end there. Descend to the lower level, where a bonus living space awaits your personal touch. Transform it into a serene bedroom sanctuary or a vibrant play area for the little ones. This is more than just a home; it's a sanctuary where every moment is infused with warmth, comfort, and the timeless allure of country living. A detached 22 x 34 garage plus workshop & storage provides ample space for projects and storage. Lots of space for parking your recreational vehicles! This property is centrally located to Bloomingdale, Breslau, Guelph, Kitchener/Waterloo. Easy access to major highways to get to where you need to be. Don't miss your chance to make this retreat yours. Schedule your private tour today! (id:8999)
3 Bedroom
2 Bathroom
2780
226 Dover Street S
Cambridge, Ontario
Welcome to 226 Dover Street S. This Cambridge home is located within a sought after historical community in Preston. Quietly nestled within a mature neighbourhood, this property is within walking distance to schools, parks, shopping, amenities and just minutes from the 401 and major highways. Boasting over 2,000 sq. ft. of finished living space, built in 1906, this home features original charm with intentional modern updates- to welcome todays modern family. The formal living room overlooks the front yard-featuring large windows that offer ample light. Just steps away find the dining room where all of your hosting begins. The updated kitchen boasts loads of counter space for meal prepping and ample cabinetry for storage- all overlooking the beautifully landscaped rear yard. Take one of the two staircases to the upper level where you will find four bedrooms, a full four piece bathroom and an oversized veranda-perfect for sitting with your morning coffee or watching the sunrise with a beverage. The lowest level offers a partially finished basement with a complete recreation room- fitted for games room or home office and laundry facility for your convenience. This home offers ample storage space- a detached garage, a large utility room and a spacious walk-up attic that can be converted into additional living space for your family. Surrounded by mature trees and beautifully manicured landscape, the rear yard is the perfect place to enjoy the summer months. First impressions are everything and this home will not disappoint. (id:8999)
4 Bedroom
2 Bathroom
2030
342 Grovehill Crescent
Kitchener, Ontario
Welcome to 342 Grovehill Crescent, nestled in the heart of the family-friendly Huron Park neighborhood in Kitchener. This exquisite Mattamy-built home boasts a promising lifestyle of comfort. As you arrive, you're greeted by 2-car garage. Step through the inviting double door entrance into a grand foyer & The main level welcomes you with soaring 9ft ceilings, Hardwood flooring & upgraded light fixtures that add a touch of elegance to every corner. Main level laundry room adorned with cabinets, complemented by a stylish 2pc bathroom for added comfort. The expansive living room filled with natural light through wall of windows, creating an inviting ambiance for relaxation. Fully upgraded kitchen featuring Granite countertops, trendy backsplash, SS Appliances, custom cabinets & a pantry that elevates functionality to an art form. Adjacent, the dining area sets the scene for unforgettable meals shared with loved ones. The Upper level offers an extraordinary family room, offering versatile flex space with an impressive 18ft ceiling crowned by an enclosed balcony. 3 generously-sized bedrooms, each adorned with ceiling fans for optimal comfort. The master bedroom is a sanctuary of luxury, boasting a walk-in closet & a lavish 5pc private ensuite. 2 additional bedrooms share a well-appointed 4pc bathroom, completing this level with style & grace. Unleash your imagination in the unfinished basement, offering limitless potential for customization with its 9ft ceilings, rough-in bathroom & large windows. Outside, with no rear neighbors, offering a ravine lot & a fully fenced yard with concrete, ensuring low maintenance & endless opportunities for outdoor enjoyment. This area offers a wealth of amenities including RBJ Schlegel Park, Hewitt Park, Janet Metcalfe School within few minute walk, easy access to Highway 401. With proximity to Recreational parks, trails, grocery stores, pharmacies, public transit & more, every convenience is within reach. Book your showing Today! (id:8999)
3 Bedroom
3 Bathroom
2387
139 Brighton Street Unit# 10d
Waterloo, Ontario
Excellent opportunity for investors, first time home buyers, professionals and downsizers. Great location vibrant heart of Waterloo minutes to Laurier & WLU Universities and minutes to the expressway to the 401. Relax and take a stroll down the trails, shopping, Waterloo Rec. Centre or stop into one of many restaurants. Welcome to this well managed, quiet, mature friendly community “ The Village at Brighton Park”. This freshly painted with upgrades (light fixtures, new kitchen counter, sink & Facet) unit has large windows giving lots of light throughout. 2 bedroom 1 bath with in suite laundry. 1 exclusive parking spot is included in the condo fees with additional spots available at a cost if needed. A must see! (id:8999)
2 Bedroom
1 Bathroom
896.7500
130 Lower Canada Crescent
Kitchener, Ontario
ABSOLUTELY STUNNING 3 BEDROOM, 4 BATHROOM FAMILY HOME BEAUTIFULLY LOCATED ON A QUIET CRESCENT IN KITCHENER'S DESIRABLE PIONEER PARK!! Perfect for a growing family – you'll have endless summer days and nights in your own private resort! The gorgeous backyard is perfect for pool parties and entertaining with it’s inviting heated in-ground salt swimming pool with custom stamped concrete patio, change house & pump house, amazing landscaping and waterfall. Featuring a custom awning and a beautiful pergola, there is also a exterior wall mount for your TV: Imagine movie night - while floating in your pool! Inside the home you will love the beautiful renovated kitchen featuring stainless steel appliances and induction cooktop. Imagine cozying up in your family room to the warmth of your wood burning fireplace! Then – retire to your opulent oversized primary bedroom suite – complete with superbly luxurious resort style ensuite featuring double jacuzzi tub & a party-sized custom stand up shower. The spacious finished basement features a full bathroom and plenty of space! The home has many recent upgrades including: New rec room carpet (2019), Custom awning/pergola (2022), Upstairs windows (2022) and features a safe and secure WIRED security system (unlike wifi - it cannot be hacked), electrical panel (2019), engineered hardwood in dining room & family room (2019). Walking distance to Pioneer Park Shopping Ctr and your very own Tim Hortons! Hurry - act fast! (id:8999)
3 Bedroom
4 Bathroom
2841
3740 Mangusta Court
Innisfil, Ontario
For more info on this property, please click the Brochure button below. Escape to an amazing lifestyle At Friday Harbour Resort! A Rare Opportunity To Own A Luxurious home in this Exclusive Gated Community. You will find this 3-Storey Villa on Mangusta Court Island with 4 bedrooms, 4 Upgraded bathrooms, accessible by boat or car; This exquisite waterfront home boasts an array of sleek eye catching finishes; Thoughtful open plan layout; Main and second floor showcase large gathering areas with high end in-ceiling speakers; A bright kitchen with granite counter top, High end stainless steel appliances; Main floor entrainment/wet bar/customize cabinets and heated flooring; Huge Master Bedroom with walk-out to a large private terrace with captivating views of marina and promenade; Upgraded 10 Meter Private Boat Slip with electricity/water pedestal for your boat and 2 PWC; Elevator; Natural gas fireplace; remote control Blinds on all floors; 2 car garage and drive way for 4 additional cars; HVAC owned: no equipment rental fees; Direct Water-Front Access; Golf Course, 200 Acre Nature Trail; Beach & Lake Club,; Land & Water Sports; Year-Round Activities & Events; Private Golf Course, Club/Spa/Wellness Center; Tennis & Basketball Court; Private Pool On The Island; Marina & Harbour Master; Exciting Shops & Restaurants; This is not just a home; it's a Lifestyle of privacy and luxury on affluent Mangusta Island at Friday Harbour Resort. Total common element fee per month $450, basic lake fee per month $291. Yearly basic resort lake fee $5500. (id:8999)
4 Bedroom
4 Bathroom
2740
250 Royal Street
Waterloo, Ontario
Welcome to 250 Royal Street. This gorgeous multilevel home, located within walking distance of Uptown Waterloo, is truly a unique property. The home features 3 bedrooms and 3 bathrooms, all updated thoughtfully throughout. As you enter, you will find yourself in an open concept living area with a stone fireplace and beautiful window walls that allow natural light to seep in and overlooks one of two private backyard spaces. Just off of this space is the kitchen/dining room with feature wallpaper and lighting. The kitchen has been updated with top-of-the-line built-in stainless appliances and ample cabinetry space. Up just a few stairs, you'll discover two sizable bedrooms, both with large windows and great closet space. Shared between these bedrooms is an eclectic 70s-themed bathroom, updated with modern finishes. Venture up a few more steps to find the primary suite, a charming room with a large window overlooking the backyard tree lines. In the lower levels of the home, you'll find a stunning sunroom with a complete window wall overlooking the pool and what can only be described as an oasis. This room is the perfect place to cozy up in front of the fireplace or gaze out at your pool. The backyard is an entertainer's dream, complete with an indoor-outdoor tiki bar, top-of-the-line hot tub, and in-ground pool, providing the ideal setting for relaxing in the summer or winter weather. Back inside, off of the sunroom, go down four more steps to a secondary living space accompanied by another 3-piece bath, currently set up as a movie room but perfect for a home office, kids' toy room, or additional bedroom. You do not want to miss this opportunity! (id:8999)
3 Bedroom
3 Bathroom
2341
298 Amberwood Drive
Waterloo, Ontario
Welcome to 298 Amberwood Drive in Waterloo! This stunning home offers over 3000 finished square feet, ideal for families of any size. With four bedrooms, there's plenty of space for everyone. The large principal rooms are perfect for entertaining or simply unwinding after a long day. Situated on a nearly 1/4 of an acre, this home backs onto a network of walking trails, providing a peaceful backdrop to everyday life. Convenience is key, as the property is just a short walk to Mary Johnston Public School. As a member of the Upper Beechwood II Homes Association, you'll enjoy access to the community pool, tennis court, and basketball court, perfect for staying active and enjoying the outdoors. You'll also appreciate the proximity to the amenities of the Boardwalk and both universities, making errands and outings effortless. Don't miss this opportunity to make 298 Amberwood Drive your new home! (id:8999)
4 Bedroom
4 Bathroom
2326
337 Beechlawn Drive
Waterloo, Ontario
How amazing would it be to live in a neighbourhood with a community pool, tennis courts, good schools and walking distance to shopping, transits and parks??? WELL HERE IT IS! Not only is the community around this home amazing the home itself has been updated on the main floor ONLY 2 YEARS AGO!!! Once you walk into the front doors there's a large coat, shoes, boots closet and right off the door to the garage and laundry room! Great MUD ROOM!! The flooring throughout the main level is BEAUTIFUL MAPLE HARDWOOD that creates a warm and homey feel! With a FORMAL DINING ROOM, right off the LARGE BEAUTIFULLY RENOVATED KITCHEN, that has SO much storage and a BUILT IN DESK, you won't ever want to leave! The LIVING ROOM IS A GOOD SIZE WITH A FIREPLACE AND LARGE WINDOWS FOR NATURAL LIGHT! Upstairs are 4 good sized Bedrooms, all freshly painted, the Primary Bedroom has an ENSUITE BATHROOM, WALK IN CLOSET AND 2 OTHER CLOSETS!! You don't want to miss the newly installed 2 SUNTUNNELS for that extra Natural Light! Down to the FULLY FINISHED BASEMENT, that includes a FULL BATHROOM, DEN, BEDROOM AND LIVING SPACE, there's room for everyone! Through the Sliding Doors off the Kitchen you'll be welcomed by Nature, LOW MAINTENACE GARDENS and an expansive deck. Make sure to say hi to the KOI FISH AND FROGS that come for a visit! Don't miss this opportunity to make this BEECHWOOD HOME your own! (id:8999)
5 Bedroom
4 Bathroom
3128
600 Victoria Street S Unit# 16
Kitchener, Ontario
Welcome to 6VIC Condos at 600 Victoria Street S Suite 16. This beautiful newly built stacked townhome is nestled in a highly desirable neighbourhood of Kitchener. Boasting over 1,000 sq. ft. of finished living space, this home is perfect for first time buyers, investors or those looking to downsize. With an impressive open concept floor plan, the living, dining and kitchen spaces are perfect for hosting and entertaining. Providing sleek and modern details and finishes throughout- the stunning kitchen features Quartz countertops, SS under mount double compartment sink, an upgraded faucet with dual spray, modern cabinetry, contemporary baseboards and quality flooring. The lower level offers a primary bedroom with a walk-in closet, a second bedroom, a full four piece bathroom with matching Quartz counters and a laundry room for your convenience. With lots of natural light, ample closet space, an exclusive parking spot and a common bike storage space, this home is completely move-in ready, waiting for you to unpack your bags. Surrounded by schools, shopping, restaurants and amenities and steps from public transit. Everything you could possibly need is just minutes away. Welcome to maintenance free condo living. (id:8999)
2 Bedroom
2 Bathroom
1012
55 Green Valley Drive Unit# 114
Kitchener, Ontario
Welcome to unit 114-55 Green Valley Dr. Excellent option for First-time home buyers, down-sizers, investors with immediate possession available. This recently updated 1-bedroom, 1- bath condo in an exceptional location close to Conestoga College, walking trails, ball diamonds, highway 401 and many invaluable amenities including restaurants, grocery stores, public transit and more. Very spacious and clean unit, featuring a large closet in the entry as well as a full large closet in the Primary bedroom. Enjoy the convenience of in-suite laundry and owned hot water heater. You will also have access to a host of building amenities including indoor pool, sauna, fitness room, party room, as well as bicycle storage and underground parking for one car. You can rent another spot if need be, and there is free parking for visitors. Book the showing today, won't last long. (id:8999)
1 Bedroom
1 Bathroom
854
249 Edenwood Crescent
Orangeville, Ontario
Lovely house near schools and shops on a mature street in the town with no neighbours behind. Excellent curb appeal with four parking spaces and a two-car garage with a home entrance. A spacious entryway that opens to a traditional floor layout. Convenience and accessibility are prioritized in the main floor design, which includes a laundry room to improve daily life. Fantastic sized living/dining area separated from the remodelled bathrooms, upgraded custom kitchen with granite counter tops, new flooring, and a walkout deck that leads to huge entertainer's fenced yard. The owner has taken good care of this house, which has warm, loving rooms throughout. For entertaining and accommodating large living demands, the lower level is perfect. A large recreation area and additional living space are added by the finished walkout basement. Pool removed 2024. (id:8999)
5 Bedroom
4 Bathroom
3014
557 Holly Avenue
Milton, Ontario
Welcome to 557 Holly Avenue in Milton! After 36 incredible years of memories, it’s time for this home to welcome a new family! This charming two-storey family home is nestled in the heart of Milton, within walking distance to schools, close to all amenities including the 401! Built in 1980, this home has been lovingly maintained and pride of ownership is evident. Featuring 3 bedrooms and 2 bathrooms, this home showcases approximately 1300 square feet of living space with multiple updates that make it move in ready. From the roof shingles and eavestrough with leaf protector in 2012, to the updated windows, this home is designed for both comfort and peace of mind. Step inside and be greeted by the bright welcoming foyer which leads you to the spacious family room with wood burning fireplace and separate dining area and eat-in kitchen with sliders to the fully fenced yard. Upgrades include vinyl flooring, a sleek countertop and stylish backsplash in the kitchen, updated in 2021, ensuring modern convenience without sacrificing its timeless charm. Nestled in a family-friendly neighbourhood, this link home (attached only by the foundation) offers not just a place to live, but a community to thrive in. With the furnace, air conditioner and hot water tank updated in 2021, you can rest assured knowing that comfort and efficiency are top priorities. (id:8999)
3 Bedroom
2 Bathroom
1910
259 Falconridge Drive
Kitchener, Ontario
Welcome to 259 Falconridge Dr, where luxury meets functionality in this stunning home boasting countless upgrades. With 4 bedrooms and 4 baths, this residence offers spacious living at its finest. Step through the spacious foyer adorned with polished porcelain tile, setting the tone for the grandeur within. The impressive living/dining room features gorgeous hardwood floors and a gas fireplace, perfect for cozy evenings with loved ones. The chef's dream kitchen awaits, equipped with granite counters, built-in appliances, an island with breakfast bar, butler’s pantry, glass backsplash, and a custom wine rack. A convenient mudroom provides access to the pristine double garage with an epoxy floor, while a handy powder room completes the main level. Retreat to the large primary room accompanied by a luxurious 5-piece ensuite. Two additional bedrooms and a bonus room offer versatility and potential. The laundry room stands out with built-in cabinets and granite countertops. The basement is an entertainment hub, featuring a theatre room with surround sound, wet bar, bathroom with heated floors, and a fifth bedroom complete with a Murphy bed. Stay fit in the dedicated workout room, while smart home technology adds convenience with integrated blinds and lighting for effortless control. Outside, the meticulously designed backyard oasis awaits, offering relaxation and entertainment year-round. Enjoy heated covered porch, expansive deck with an outdoor kitchen with a keg tap. Immerse yourself in leisure with a hot tub, practice your putting skills on the green, or by scaling the rock wall. Gather around the gas fire pit on the patio for cozy conversations beneath the stars, enhanced by outdoor speakers. Located just steps from Grand River trails, Kiwanis Park, Grey Silo Golf Course, excellent schools, and amenities, 259 Falconridge Dr offers the perfect blend of luxury and convenience. Schedule your showing today and experience the epitome of upscale living. (id:8999)
4 Bedroom
4 Bathroom
3688

