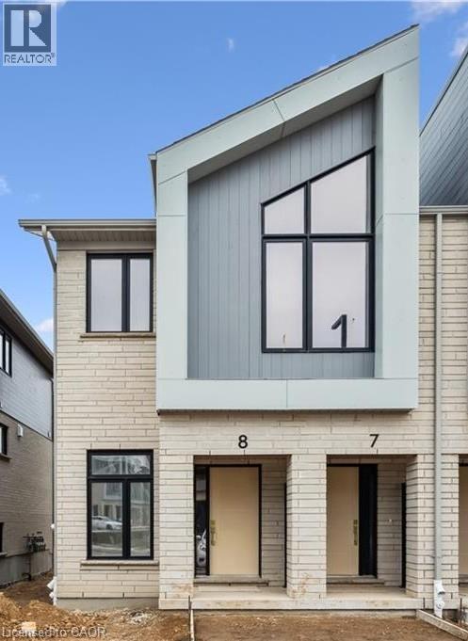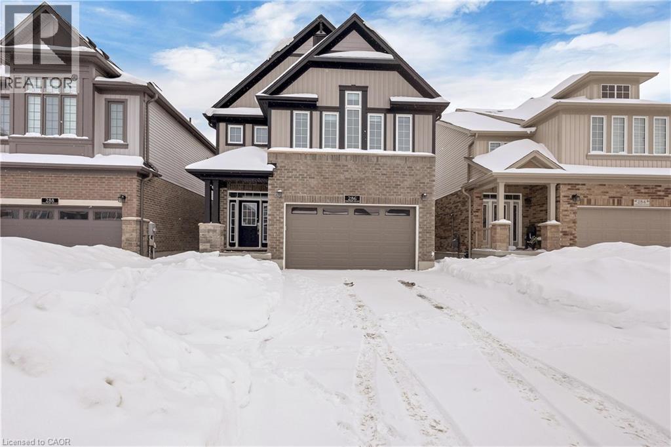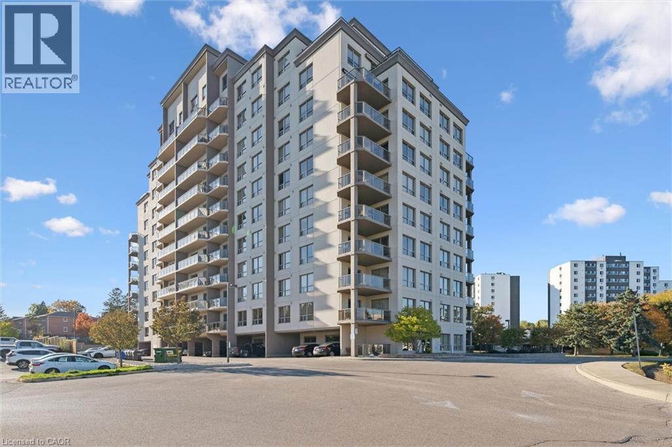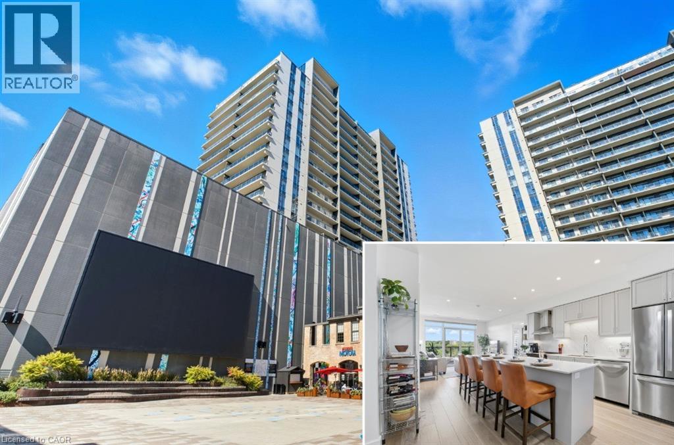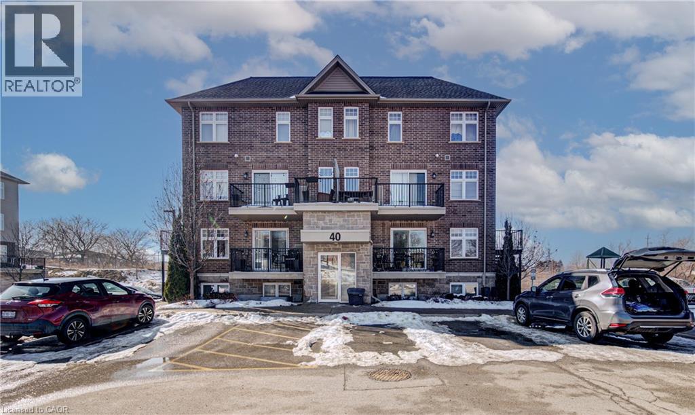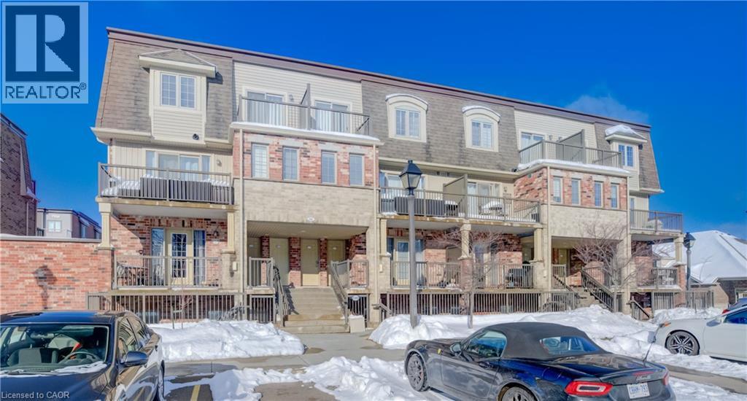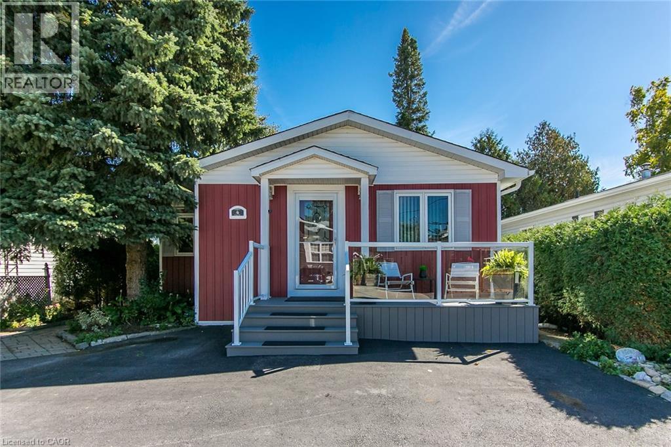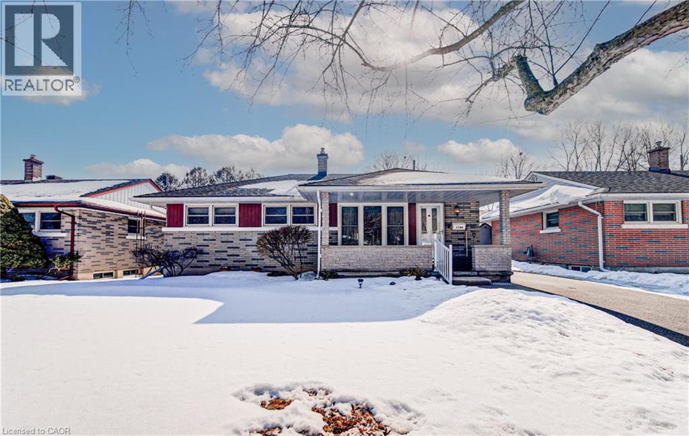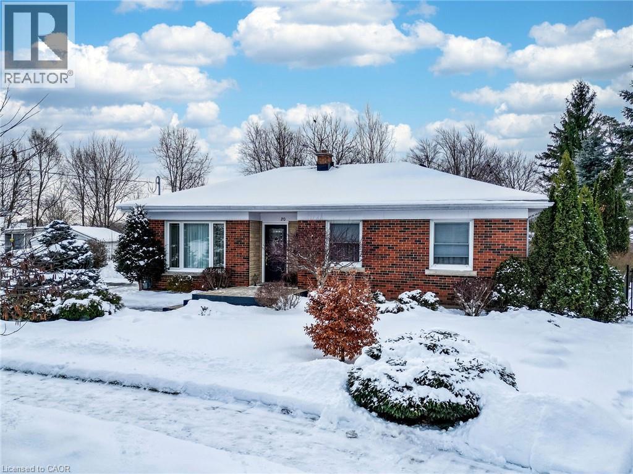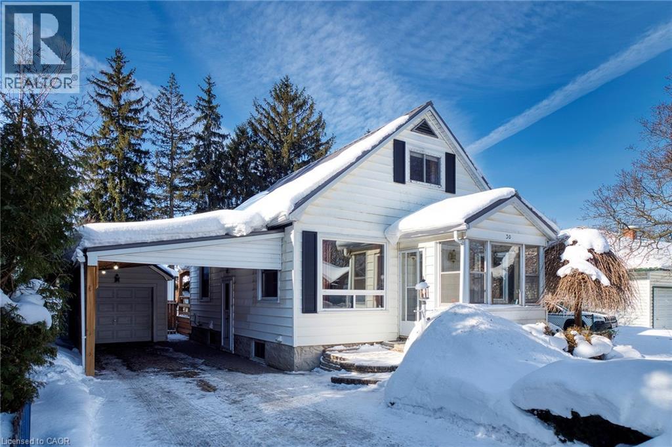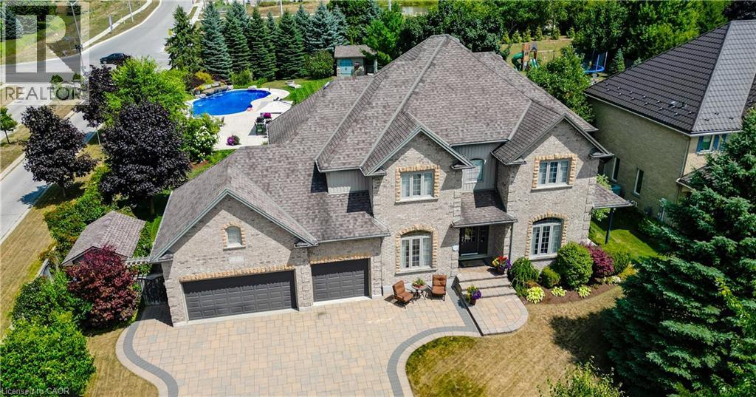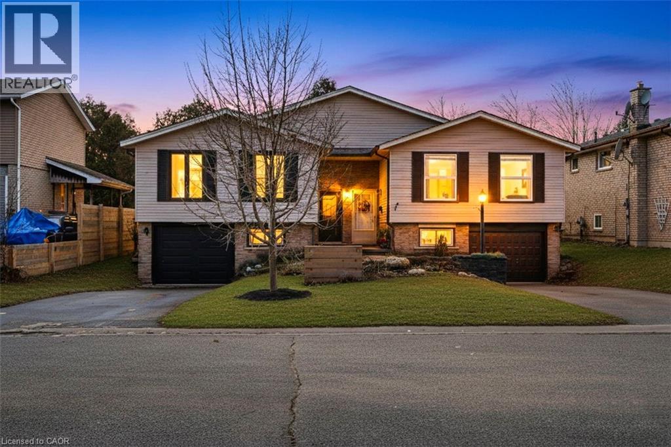15 Stauffer Woods Trail Unit# B8
Kitchener, Ontario
Brand new, ready now, and available for a quick closing, this gorgeous 3 bedroom, 2.5 bath condo townhouse is located in sought-after Harvest Park in Doon South. The kitchen is sure to impress with plenty of cabinetry, a large island, quartz countertops, and stainless appliances. The great room is of very generous proportions and sliders from the dining area lead to a spacious deck. On the way to the upper level, you'll love the bonus lounge that is the perfect spot for a family room or home office. Upstairs are 3 bedrooms plus a laundry room. The primary suite features a second, private balcony , a 3 piece bath and lots of closet space. A main 4 piece bath completes this level. One surface parking space. Condo fees include building and grounds maintenance as well as High Speed Internet. This is an excellent location - near Hwy 401 access, Conestoga College and beautiful walking trails. SALES CENTRE LOCATED at 158 Shaded Cr Dr in Kitchener - open Monday to Wednesday, 4-7 pm and Saturday, Sunday 1-5 pm . (id:8999)
286 Chokecherry Crescent
Waterloo, Ontario
Brand New 2023 Build! Nestled in the highly sought-after Vista Hills community, this home is within walking distance to Vista Hills Public School , easy access to Costco and also within the highly-regarded Laurel Heights Secondary School boundary. This beautifully upgraded 4-bedroom family home offers nearly 2,450 sq ft of finished living space. The elegant main floor features 9-ft ceilings, engineered hardwood floors in the great room, oversized tiles, and stunning pot lighting throughout. The chef's kitchen is appointed with granite countertops, a large island with breakfast bar, upgraded cabinetry, stylish backsplash, and stainless steel appliances. A convenient main-floor laundry/mudroom adds practicality. Upstairs, find 4 spacious bedrooms. The luxurious primary suite boasts a walk-in closet, soaker tub, double vanity, and a spacious step-in shower. The walk-out basement, with double doors to the yard and three large windows, includes rough-ins for a future laundry and bathroom— presenting huge potential for a legal basement apartment or a secondary suite to generate rental income, subject to municipal approvals. Enjoy the convenience of direct access to the scenic Vista Hills trail network, perfect for walking, cycling, and enjoying nature year-round. This peaceful, family-friendly neighbourhood is also close to the city's largest forest park, multiple playgrounds, the University of Waterloo bus line, The Boardwalk shopping plaza, restaurants, and more. (id:8999)
539 Belmont Avenue W Unit# 809
Kitchener, Ontario
Come and experience care-free living in Belmont Village Condominiums, a beautiful and very well-kept building. Unit 809 offers a spacious, open-concept kitchen/dining room/living room layout with updated luxury wide-plank flooring in the main living space as well as both bedrooms. Step inside the unit and appreciate the built-in cabinetry and large coat closet as well as ceramic tile flooring in the entryway, laundry room and both bathrooms. Freshly painted throughout, this unit shows so well and is truly move-in ready. The laundry room has a newer stackable washer/dryer set (2024) plus room for a second fridge and storage space. The white kitchen has new stainless fridge, stove and microwave, granite counters, an island with extra space, and plenty of storage. This corner unit is bright with lots of natural light and 180 degree views of the city. The balcony is east-facing providing a view of the morning sunrise, and covered afternoon shade - perfect for relaxing anytime of day. The large primary bedroom has a walk-in closet and ensuite bathroom with double sinks and step-in shower. A second bedroom doubles as a den and guest space. One underground parking space that is close to the building entrance plus lots of visitor parking outside. Building amenities include: party room, media room, exercise room, games room, guest suite, community BBQ on the patio. Condo fees include heat, air conditioning and water. Centrally located and walkable to all the shops and restaurants in Belmont Village, the Iron Horse trail, and quick access to Uptown Waterloo or Downtown Kitchener. (id:8999)
15 Glebe Street Unit# 1410
Cambridge, Ontario
A Showcase of Refined Luxury and Designer Finishes. This beautifully upgraded suite features engineered hardwood flooring, an extended chef-inspired island, quartz countertops with a matching slab backsplash, premium cabinetry, custom blackout blinds throughout with automated blinds in living room. Welcome to 1410–15 Glebe Street, Cambridge, in the heart of the vibrant Gaslight District — one of the city’s most sought-after communities. This exceptional 2-bedroom, 2-bathroom condo offers breathtaking 14th-floor views of West Galt Parks through expansive floor-to-ceiling windows that flood the space with natural light. The open-concept layout is designed for both entertaining and everyday living, complete with stainless steel appliances and a spacious island ideal for gathering. Step onto your oversized balcony to enjoy serene, unobstructed views. The unit includes one parking space and one locker, along with access to premium amenities such as a fitness centre, rooftop terrace, and concierge service. With acclaimed dining, shopping, and entertainment just steps away, this residence delivers elevated urban living in an unbeatable location. Book your private showing today. (id:8999)
40 Cheese Factory Road Unit# 102
Cambridge, Ontario
Welcome to 40 Cheese Factory Rd, Unit 102 — a beautifully updated 3-bedroom condo offering exceptional value and truly maintenance-free living with low condo fees. This sought-after Argyll Model is conveniently located on the first floor, providing easy — perfect for families, downsizers, or investors alike. Thoughtfully appointed throughout, the unit features brand-new luxury vinyl flooring that creates a warm and modern feel from the moment you step inside. The bright, open-concept kitchen flows seamlessly into the spacious living area, making it ideal for entertaining or everyday living. Large windows and a sliding glass door flood the space with natural light and provide direct walkout access to your private, treed outdoor area — complete with a peaceful nature pond backdrop for added privacy and tranquility. The well-designed layout places the laundry room conveniently near the bedrooms for added functionality. This home also includes five appliances, stainless steel finishes, central air, an on-demand tankless hot water heater, and a new furnace and A/C system — offering comfort and efficiency year-round. Additional highlights include: One owned parking space Direct yard access Extra parking available for rent through management Close proximity to schools, shopping, and all amenities Whether you're looking for a turnkey investment opportunity or a stylish, low-maintenance place to call home, Unit 102 at 40 Cheese Factory Rd checks all the boxes. Don’t miss your opportunity to own this move-in-ready gem in a convenient and desirable location! (id:8999)
236 Rachel Crescent Unit# H
Kitchener, Ontario
Discover exceptional value and comfort in this well-cared-for 2-bedroom condo, perfectly situated in one of the area’s most sought-after neighbourhoods. Offering very low condo fees and a lifestyle of true convenience, this home is ideal for first-time buyers, downsizers, and savvy investors alike! Step inside and be welcomed by a bright, open-concept living space designed for everyday enjoyment. The modern kitchen features stylish white shaker-style cabinetry, glistening stainless steel appliances, and a practical kitchen island—perfect for meal prep, dining, or entertaining guests. The in-suite stackable washer and dryer add incredible convenience, making laundry day a breeze. Both bedrooms are generously sized and filled with natural light, providing comfortable private retreats. This well-maintained building includes 1 dedicated parking spot, giving you peace of mind and easy access every day. Location truly sets this condo apart: just steps from vibrant shopping plazas, popular restaurants, and a newly constructed community centre. Commuters will love being only minutes from Highway 401 and Conestoga College, making travel simple and efficient. Whether you're looking to settle into your first home or secure a stress-free investment, this condo offers the perfect blend of affordability, style, and location. This home is also boasting a brand new 2026 Air Handling/Furnace unit! An extra $6K value! (id:8999)
4 Elm Street
Puslinch, Ontario
Welcome to this exceptional home in the highly desirable gated community of MiniLakes! This home includes the added security of a full back-up GENERAC generator, ensuring you’re never left without power. MOVE IN NOW and the Seller will PRE-PAY your first 3 months of Condo Fees! The Seller has also PRE-PAID for winter snow removal this season. The Seller also had the GENERAC Maintenance Service in December! This home offers a perfect blend of comfort, style, and low-maintenance living—an ideal retreat for downsizers, empty nesters, or anyone seeking a tranquil lifestyle away from the bustle of city life. 4 Elm Street is a beautifully crafted Quality Homes build, known for precision and attention to detail. Enter via a newly installed front deck/porch with glass railing. Inside, the light and airy living room features newer luxury vinyl plank flooring, charming crown molding, and windows that fill the space with natural light. The dining room is perfect for gatherings and can convert into an additional bedroom if desired. The stunning kitchen boasts stainless steel appliances, backsplash, ample counter space, and pantry cupboards. The main bath was tastefully updated in the past two years by BathFitter. Step outside to your expansive deck, where you can relax under the gazebo and enjoy views of mature trees. There’s also a large shed and storage hut for all your extras. MiniLakes residents enjoy a vibrant community lifestyle with spring-fed lakes, scenic canals, a heated pool, community gardens, and walking trails. Enjoy fishing, swimming, bocce, darts, and card nights—all minutes from Guelph’s amenities and a quick drive to the 401. If you’re ready to leave city living behind and embrace a peaceful, outdoor-oriented lifestyle, MiniLakes offers an unparalleled opportunity! (id:8999)
1166 Homuth Avenue
Cambridge, Ontario
This charming single detached bungalow, built in 1959 and offered for the first time, sits on a peaceful street lined with mature trees in a well-established neighbourhood. A lovely flowering crabapple tree graces the front yard, putting on a vibrant, colourful show each spring that brightens the entire property. The home features original hardwood flooring that adds timeless warmth throughout the main level. It offers 3 comfortable bedrooms, 2 bathrooms, and a practical layout designed for easy living. The finished basement provides extra space with a cozy rec room, plus a versatile bonus room that could serve as a games room, workout space, home office, or whatever suits your lifestyle best. The backyard is thoughtfully designed and almost ready for your spring BBQ's and relaxation. A wooden deck with a privacy wall and long bench creates a serene spot for outdoor enjoyment. The fully enclosed fenced yard features a split-level design: generous lawns on both levels, connected by a central rock staircase. A short retaining wall supports two long flower gardens on the lower level, filled with perennial plants that return beautifully year after year. On the upper level, a practical shed sits on a solid concrete pad, while shrubs, additional perennials, and a striking lilac tree line the back and sides along the fence, adding fragrance and seasonal beauty. A base post on the lower lawn is ready for a clothesline if desired, and a convenient gate provides easy access from the driveway. Recent updates include a furnace and air conditioning installed around 2017, a new water softener in 2021, and a refreshed driveway with new poured concrete steps also completed in 2021. Grand View School is conveniently located just a block away, making this an especially appealing spot for families. This well-cared-for home, by the original owners, combines classic character with practical updates, ready to welcome the next family into this ideal neighbourhood. ~ Welcome Home ~ (id:8999)
20 Hillier Crescent
Brantford, Ontario
Welcome to 20 Hillier Crescent. A LOT LIKE THIS IS HARD TO FIND. Rare opportunity in sought-after Henderson / Sky Acres - one of the city's most desirable neighbourhoods. Situated on an exceptional over 1/4 acre lot, this impressive property offers space, privacy, and endless potential. Professionally renovated while preserving original hardwood floors, wide baseboards, and solid wood doors, the home blends timeless character with modern updates. The recently renovated living room and eat-in kitchen feature a gas fireplace, custom built-ins, engineered hardwood flooring, solid surface counters, subway tile backsplash, undermount double sink, and stainless steel appliances. Three bedrooms include added crown mouldings and enhanced storage. The updated main bath offers a tiled shower with dual shower heads and a heated towel rack. The fully finished basement provides additional living space with a rec room featuring an electric fireplace, large laundry room, updated 4 piece bathroom, and a fourth bedroom complete with sink, built-ins, bar fridge space, and microwave area - ideal for guests or in-law potential. The massive, beautifully landscaped backyard, offers exceptional privacy - a rare find in this mature, pride-of-ownership community. A wide driveway with direct backyard access provides excellent potential for a future garage or shop. Outdoor living is complete with a 14x12 porch, 10x10 deck, and two stone patios. Close to top-rated schools, Hwy 403 access, parks, trails, shopping, library, and medical facilities. (id:8999)
30 Williams Street
New Hamburg, Ontario
This well-maintained and upgraded home with backyard WORKSHOP is a real delight! Located in the town of New Hamburg and on a quiet dead-end street, 30 Williams Street delivers inside and out! Make use of the spacious covered back deck, with view over the 132ft-deep fully-fenced lot and its mature trees. Find ample space for projects in the workshop, fitted with a garage door. Ample parking is provided here with one garage space, one carport space, and two driveway spaces: great for a growing family or when hosting guests. Inside the home, notice the hardwood oak flooring, spacious living room, eat-in kitchen with stainless-steel fridge and solid wood cabinetry, main-floor 4-piece bathroom adjacent to the main-floor bedroom, and sliding door to the back covered deck. Upstairs, gain additional recreation or den space, a second bedroom, and built-in storage areas. In the basement, a laundry setup with sink, shelving, and washer & dryer set is provided next to a 3-piece bathroom with shower. Make use of the storage closets nearby and find the utility room with new furnace(2025). The large lower recreation room can provide space for a second living room, work-from-home space, fitness room, or guest space: make it your own! Capped with a metal roof, and having seen improvements inside and out, this home delivers a great offering for those looking for a home with garage and workshop space on a quiet street in New Hamburg. Just a short drive to Kitchener-Waterloo, this location allows for the pleasant small-town experience with proximity to the city when you need it. See it today and make this home yours! (id:8999)
7 John Ross Court
Mannheim, Ontario
Imagine coming home to a Muskoka inspired resort in your own back yard! Meticulously maintained family home situated on a magnificent estate lot. Upon arriving you will be greeted by a generously sized paver stone drive and a wonderful home accented with classical touches. The expansive foyer showcases the architectural staircase open from the lower level to the upper level. A formal living room with separate side porch could also serve as an office. Family gatherings will be accommodated via the formal dining room with butler pantry, which opens to the chef’s kitchen affording B.I. appliances (Miele 5 burner gas cook top, Miele d/w, KitchenAid double wall oven). The oversized island is perfect for meal prep and conversations. The kitchen, breakfast area, family room w/f.p. overlook the show stopping patios and yard. The 2nd level gives you 4 generous sized bedrooms incl. an opulent primary bdrm featuring private sitting area, and updated (’24) ensuite w double vanity, make up counter, heated tile floor, Toto washlet, soaker tub and a feature wall with fireplace. The main bath allows 2 of the bedrooms immediate access to a double vanity, prep area/storage and a seamless granite shower. Upper laundry with custom wormy maple countertop is convenient and stylish. The lower level affords a spacious games area, ample wet bar (with fridge and d/w). The entertainment area with projector and power screen is waiting for movie night. The Fireplace will add to your comfort. This floor includes a three-piece bathroom with a wet sauna and a gym. Out back you will be transported to a cottage like setting. Greeted by a stately covered composite deck with hand crafted stone wood burning f.p. The tiered deck flows to a large out door dining space w/ covered bbq. area and finishes off at the 8 person Jacuzzi hot tub. The tranquil salt water pool (approx. 22’ x 44’) with stone waterfall is perfect for unwinding. Poolside cabana adds to the warm weather fun. This is a must see. (id:8999)
5 Equestrian Court
Brantford, Ontario
Beautiful five-bedroom, two-bath raised bungalow located on a quiet court with wonderful neighbours. This well-maintained home features a one to two-bedroom in-law suite with fire-rated insulation between floors and two separate means of egress. Numerous updates have been completed over the years, including two kitchens, two bathrooms, and laminate and porcelain tile flooring throughout. Major improvements include windows and doors (2023), roof, plywood, and attic insulation (2018), upgraded electrical service- all copper (2024), air conditioning (2019), insulated garage door (2023), asphalt driveway (2023), fencing and concrete sonotubes installed for new deck (2020/2025), and a 3/4-inch waterline. The main floor kitchen has a gas line. The basement kitchen has a gas line connection that can be used for an exterior BBQ, and an extra electrical wire roll for easy installation of rear exterior outlets is located in the basement laundry area. Situated in the family-friendly community of Lynden Hills, this home is surrounded by excellent schools, parks, splash pads, shopping, hiking and biking trails, public transit, and convenient access to the 403. With all major updates completed, this home offers true peace of mind for the next owner. Whether you’re just starting out or settling down, this is a perfect place to call home. (id:8999)

