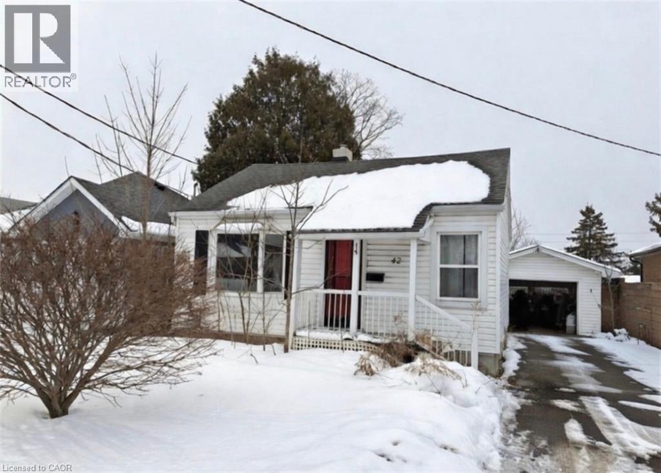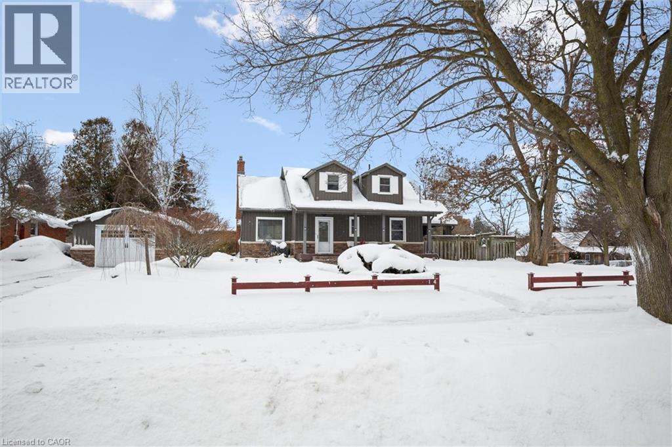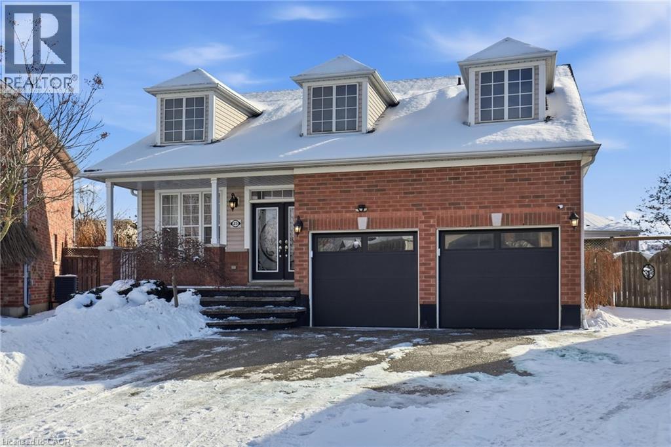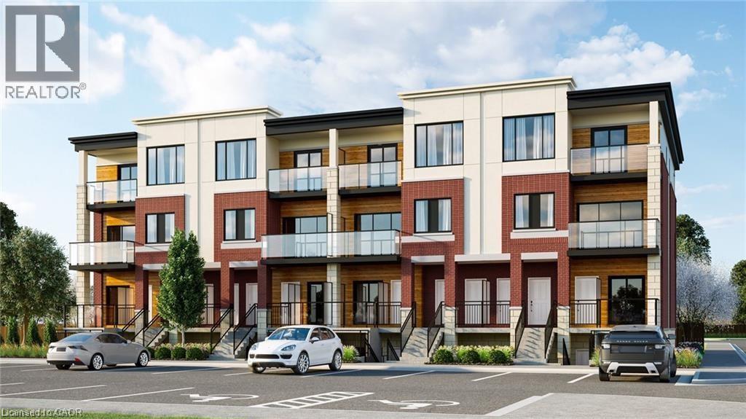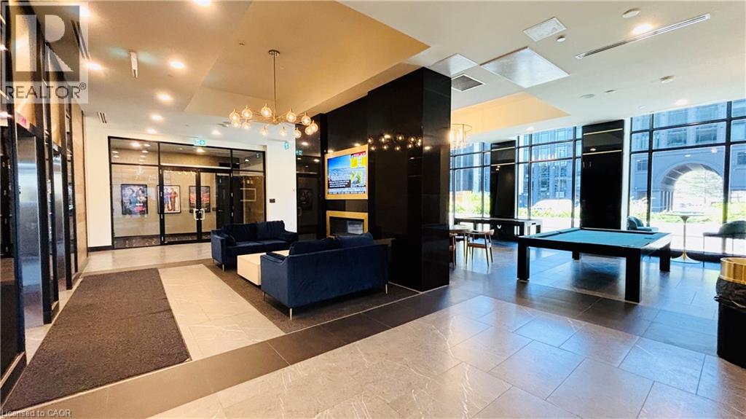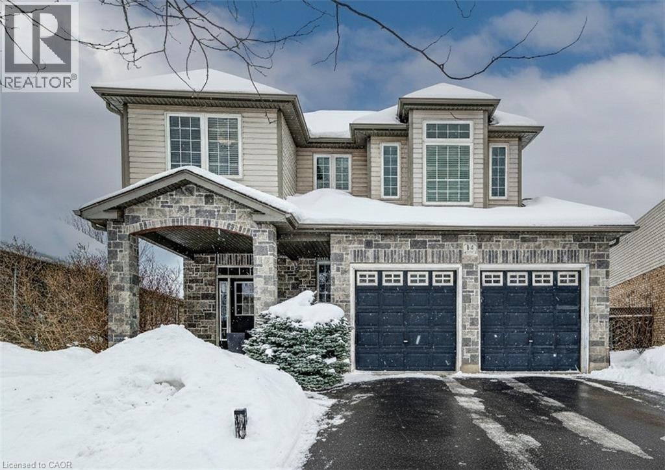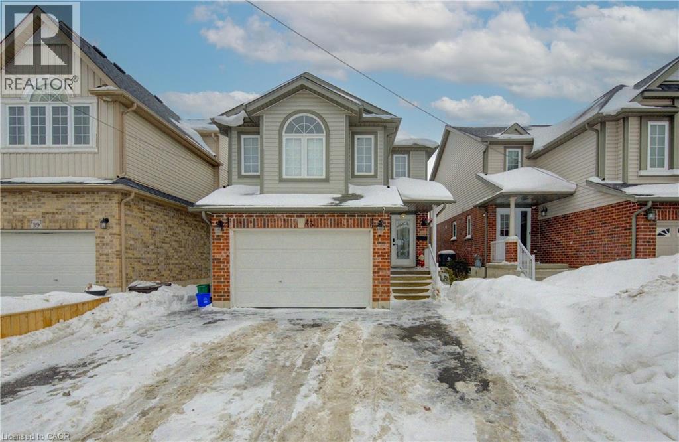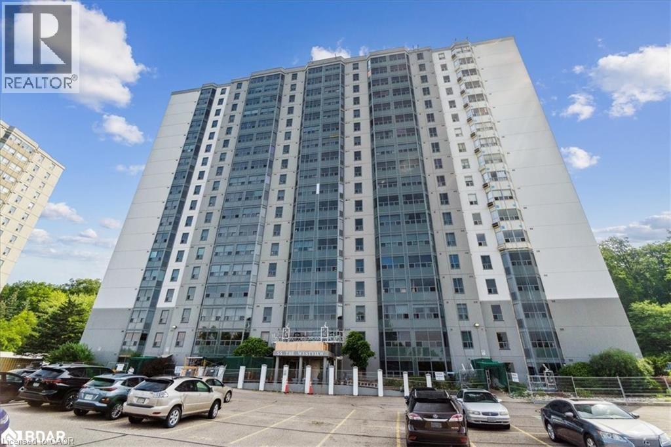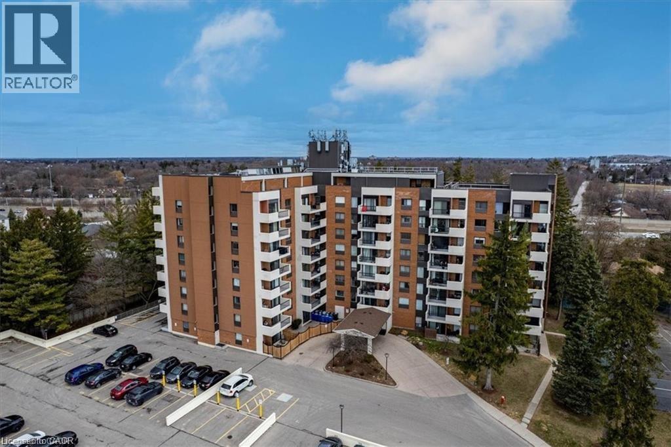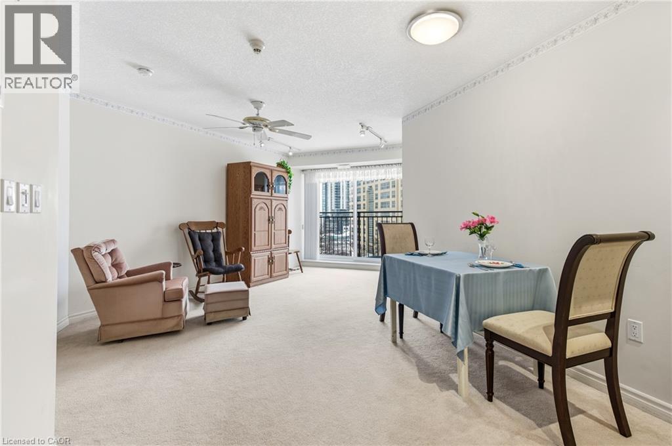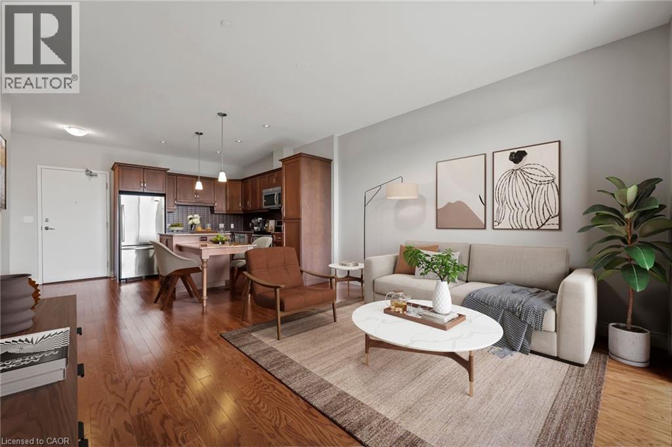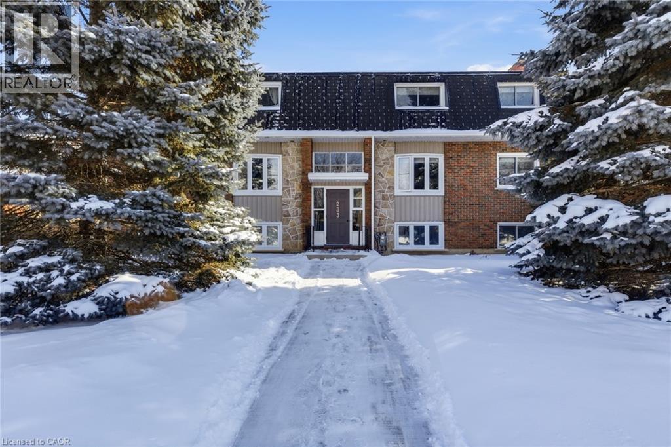42 Avenue Road
Cambridge, Ontario
Welcome to 42 Avenue Road in Cambridge. This charming 1-bedroom bungalow features a practical layout and excellent flexibility for those looking to make a space of their own. The home features a spacious living room and a dedicated dining room, which previously served as a second bedroom and can be adapted to suit a variety of needs. The full basement adds meaningful potential, with a functioning toilet and shower already in place-an ideal starting point for creating a second bathroom. The basement is framed and ready for the handy individual to continue developing the space into an additional bedroom, recreation room, or both. Outside, the property includes a 300 sq. ft. detached garage and a deep 104-foot lot, providing ample room for storage, hobbies, or future plans that comply with municipal requirements. Whether you're looking for a starter home, downsizing option, or a property with room to grow, 42 Avenue Road features a solid foundation and a range of possibilities. (id:8999)
164 Jackson Avenue
Kitchener, Ontario
Welcome to 164 Jackson Avenue, a charming and updated home set on a mature tree-lined street, the home sits on a gorgeous corner lot and features great curb appeal with landscaped gardens and a classic circular walkway leading to the front entrance.Inside this immaculately maintained home, the bright main floor offers hardwood flooring and large windows that fill the space with natural light. Pride of ownership is evident in every corner. The spacious kitchen includes warm wood cabinetry with plenty of storage and workspace, stainless steel appliances and valance lighting. A flexible main floor bedroom can also be used as a family room or bonus living space, located beside a full bathroom for added convenience and ideal for those who have extended family or mobility considerations. Upstairs you will find two additional bedrooms plus a den ideal for a home office or nursery, along with another full bathroom. The fully finished basement provides extra living space perfect for recreation, hobbies or a playroom.Take in the quiet moments with a cup of coffee on your covered front porch, while the detached garage offers parking and workshop potential.Located just moments to the Kitchener Auditorium, parks, schools, shopping and quick expressway/401 access, this home combines character, function and a fantastic central location. A unique opportunity to own a house that feels like HOME. (id:8999)
23 Mathews Court
Brantford, Ontario
A Multi Generational, Family Home, on a pie shaped lot, backing onto greenspace. Open concept main floor living with two main floor bedrooms and two full bathrooms, complete with a luxurious soaker tub and separate walk-in shower. The open-concept main level has a family room, living room, and dining room. The gourmet eat-in kitchen is a chef’s delight, featuring a practical center island, gleaming stainless steel appliances, and elegant quartz countertops. Step directly from the kitchen onto your covered back patio, blurring the lines between indoor and outdoor living. Upstairs, a private third bedroom and another full bath await. The large second-floor family room could be transformed into a fourth bedroom to suit your family’s evolving needs by adding a wall and a door. The expansive lower level extends your living space even further, offering a huge, finished basement with rec room, another bedroom, another full bathroom, laundry, and abundant storage. Step outside to a fully fenced, resort-like backyard oasis. The unique pie-shaped lot allows for maximum privacy and features an above-ground pool, gazebo, shed, patio. The home boasts immense curb appeal with a striking double-door front entrance and parking for up to 6 cars on the durable, exposed aggregate concrete driveway and walkways. Move-in ready condition. Ideal layout for accessible, one-floor living without compromising on family space. (id:8999)
25 Isherwood Avenue Unit# G105
Cambridge, Ontario
3-Bedroom, 2-Bathroom Townhouse Condo with Private Patio! Stunning, brand-new townhouse condo featuring 3 spacious bedrooms, 2 full washrooms, and 9-ft ceilings throughout. The primary bedroom includes a walk-in closet and a full ensuite bath, while two additional sizable bedrooms come with closets and share the second full washroom. The modern kitchen boasts a large island, ample cabinet space, stainless steel appliances (fridge, stove, dishwasher, microwave), granite countertops, and a convenient in-unit washer and dryer. The bright living room features glass sliding doors, allowing for plenty of natural light. Located in a prime area, this home is in close proximity to Cambridge Centre Mall, schools, the Grand River, Downtown Cambridge, and Cambridge Memorial Hospital, with easy access to Highway 401 for a quick commute. It’s also just a short drive from Kitchener-Waterloo universities, colleges, major employers, restaurants, shopping, and nightlife.1.5 Gb free Internet( Included in the condo fee) (id:8999)
145 Columbia Street W Unit# 1536
Waterloo, Ontario
Welcome to Society 145, a brand-new luxury condominium ideally located in the heart of Waterloo, just steps from both the University of Waterloo and Wilfrid Laurier University. The unit is adorned with high-end finishes, including hardwood floors, quartz countertops, stylish light fixtures, and rich carpentry throughout, ensuring a sophisticated and comfortable living environment. Modern kitchen featuring stainless steel appliances, ample storage, and an open-concept living area perfect for entertaining. The bedroom and den are spacious and fully furnished. Residents of 145 Society enjoy top-tier amenities, including a state-of-the-art fitness center, yoga studio, indoor basketball court, games room with billiards, ping pong, and arcade games, as well as a movie theater and business lounge. The ideal blend of luxury, convenience, and modern living - a perfect choice for anyone looking to invest in one of Waterloo's best buildings. 145 Columbia St. W. unit 1536 is currently occupied by Tenant, generating more than $2500.00per month. The lease will be end of August 2026. (id:8999)
14 La Salle Street
Breslau, Ontario
Welcome to 14 La Salle Street, a true show-stopper nestled on a quiet street in the charming community of Breslau. This beautifully maintained two-storey home offers 3+1 bedrooms and 3.5 bathrooms, blending style, comfort, and functionality throughout. The bright main floor is filled with natural light and features a 2-piece bathroom, a formal dining area, and an inviting open-concept living room and kitchen—perfect for both everyday living and entertaining. The living room impresses with vaulted ceilings and a cozy gas fireplace as its focal point. The stunning kitchen includes a dedicated dining area, breakfast bar, tiled backsplash, and beautiful stainless steel appliances. A main-floor laundry room with direct access to the garage adds everyday convenience. Upstairs, you’ll find three spacious bedrooms, including an oversized primary suite complete with a private den—ideal for a home office—his and hers walk-in closets, and a stylish 4-piece ensuite. The upper level also features a shared 4-piece bathroom and overlooks the living room below, enhancing the home’s open and airy feel. The fully finished basement offers an exceptional extension of living space with a large open-concept layout, bar, a 3-piece bathroom, ample storage, and a fourth bedroom currently used as a home gym. Step outside to your private backyard oasis, featuring a large deck perfect for entertaining, a built-in hot tub with privacy fencing, a gazebo, and a spacious fully fenced yard. Additional highlights include a double-car attached garage and a double-wide driveway accommodating parking for up to four vehicles. Ideally located just minutes from schools, shopping, restaurants, Highway 8, and the Region of Waterloo International Airport, with convenient access to Guelph, Kitchener-Waterloo, Cambridge, New Hamburg, and Fergus, this exceptional home offers the perfect balance of peaceful living and connectivity. (id:8999)
43 Seabrook Drive
Kitchener, Ontario
Welcome to this stunning 3-bedroom, 3-bathroom single detached home, thoughtfully updated and move-in ready. Featuring new floors throughout the main living areas, this home offers a perfect blend of modern finishes and functional living space. The renovated kitchen is a true showstopper, complete with contemporary finishes, newer stainless steel appliances and a large centre island. Ideal for both everyday living and entertaining, the open layout flows seamlessly into the main living and dining spaces. The living room has a striking feature wall that adds warmth and character to the home.Upstairs, you’ll find three spacious bedrooms, including a generous primary suite with a walk-in closet and convenient ensuite privilege. The beautifully designed main bathroom features a spacious glass shower and a luxurious freestanding tub — perfect for unwinding at the end of the day. A large upper-level family room provides the perfect bonus space for a media room, play area, or home office.The fully finished basement offers even more living space, complete with a 3-piece bathroom and a separate entrance — ideal for extended family, guests, or potential in-law suite conversion. This home delivers style, space, and versatility in one exceptional package. (id:8999)
55 Green Valley Drive Unit# 801
Kitchener, Ontario
Step into sophisticated condo living with this beautifully updated 2-bedroom, 2-bathroom suite offering nearly 1,200 sq. ft. of thoughtfully designed space. Blending modern finishes with comfort and functionality, this home is perfect for those seeking style without compromise. The spacious layout features a bright, open-concept living and dining area ideal for both everyday living and entertaining. Unwind in the spa-inspired main bathroom complete with a relaxing soaker tub. The generous primary retreat boasts a private 4-piece ensuite, creating the perfect sanctuary to start and end your day. Enjoy resort-style amenities including an indoor hydro pool, sauna, and fully equipped exercise room. The games and party room provides a welcoming space to host friends and family, while convenient main-floor bike storage keeps your cycling gear secure and easily accessible. Commuters will appreciate quick access to Highway 401 and the Expressway, making travel effortless. Plus, you’re just minutes from Fairview Road shopping, dining, and everyday essentials. (id:8999)
260 Sheldon Avenue Unit# 609
Kitchener, Ontario
Welcome to 260 Sheldon Avenue North — a bright and spacious 1-bedroom condo offering an ideal blend of comfort, convenience, and lifestyle. The suite features a large OPEN CONCEPT living and dining area with hardwood floors, an updated kitchen with rich cabinetry, stainless steel appliances, and granite countertops. The bedroom is generously sized with a huge closet, while the expansive balcony invites you to relax and enjoy city views. The unit also features an INSUITE STORAGE ROOM. The unit includes 1 parking spot in the COVERED GARAGE, but a 2nd spot can be rented through the property management company. The building offers exceptional amenities — including an indoor pool, exercise room, games room, party room, guest suite, and outdoor tennis/pickleball courts — all designed to enhance your everyday living. Perfectly situated just minutes from Downtown Kitchener, you’re close to the Kitchener Market, Centre in the Square, and the Auditorium for concerts, games, and live events. Highway access is quick and easy, making this an excellent choice for commuters or anyone seeking an active urban lifestyle. Whether you’re downsizing, investing, or simply seeking low-maintenance living close to everything, this is a place you’ll be proud to call home. (id:8999)
20 St George Street Unit# 407
Kitchener, Ontario
Sandhills promote an active adult community with numerous opportunities to socialize, learn and enjoy life. The Schneider Lounge offers a warm gathering place fostering friendships and enjoyable activities. Sandhills provides an affordable living situation for active adults 50+. It’s located steps from the Grand River Transit bus routes, LRT. Sandhills connects residents to the best of Kitchener’s downtown lifestyle and beyond. Here are some of the reasons why to purchase in Sandhills. 1) Lower purchase price. 2) No land transfer tax on the purchase of the lease 3) Reasonable monthly fees - covers property taxes, and maintenance. There is a lounge with a kitchen for coffee and tea. There’s lots happening with daily actives and library too. Close to Your Kitchener Market and Victoria Park. (id:8999)
223 Erb Street W Unit# 704
Waterloo, Ontario
Welcome to this beautifully designed 2 bedroom, 2 bathroom condo that features a spacious eat-in kitchen perfect for both everyday living and entertaining. Boasting an abundance of cabinet space, sleek quartz countertops, and stainless steel appliances, this kitchen is as functional as it is stylish. The open-concept layout flows seamlessly into the bright and inviting living room, where patio doors lead out to your private balcony—ideal for morning coffee or evening relaxation. Both bedrooms have large windows, allowing in lots of natural light and the main bathroom is complete with a walk-in shower. The large primary bedroom is a true retreat, featuring a convenient walk-through closet and a luxurious 5-piece ensuite complete with a double vanity, soaker tub, and separate shower. The amenities in the Westmount Grand include a rooftop terrace complete with BBQ's, a party room, a library/piano room, a large gym with saunas, and a bike room. Conveniently located beside the mosque (Muslim Society of Waterloo Wellington Counties) and close to restaurants, shops, parks, all amenities, and universities. Don’t miss your chance to own this beautiful condo—whether you're a first-time buyer or looking to downsize, it’s the perfect fit. Schedule your private showing today and see all that this property has to offer! (id:8999)
233 Westminster Drive S Unit# 24
Cambridge, Ontario
Step inside a condo that actually feels like a home. This beautifully updated two-storey apartment is full of character and charm, offering a rare layout and thoughtful upgrades in one of South Preston’s most sought-after pockets. The heart of the home is the European-inspired modern kitchen, designed to be both stylish and practical, with sleek finishes, ample storage, and a dedicated pantry that’s hard to come by in condo living. Whether you’re cooking for yourself or hosting friends, the space feels intentional and easy to live in. The main living area is warm and inviting, with plenty of natural light and a layout that makes everyday life feel comfortable rather than cramped. Upstairs, you’ll find two well-proportioned bedrooms, each with walk-in closets, offering flexibility for a home office, guest room, or growing needs. The fully remodelled modern bathroom features clean lines and a spa-like feel — fresh, timeless, and ready to enjoy. Beyond the front door, the lifestyle truly shines. Located moments from quaint downtown Preston, you’re steps from local shops, cafés, and the beloved spot known for the best milkshake in town. A short walk takes you to the Grand River and scenic walking trails, blending small-town charm with nature at your doorstep. This is a unique, move-in-ready two-storey condo in a prestigious South Preston setting — ideal for buyers who want character, walkability, and a home that feels anything but cookie-cutter. (id:8999)

