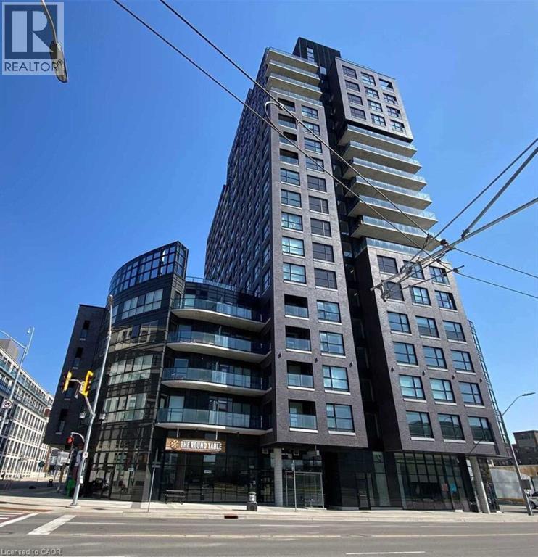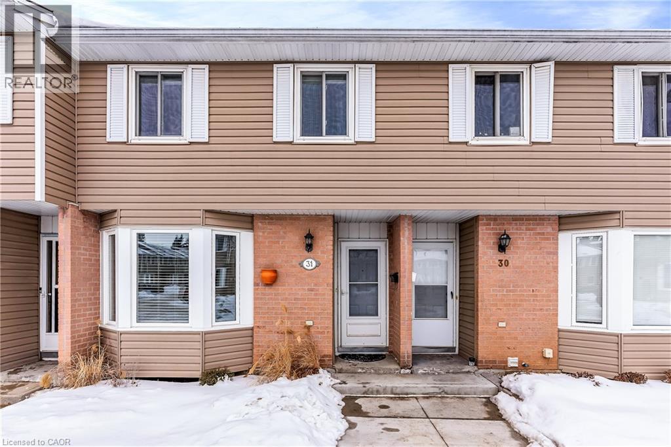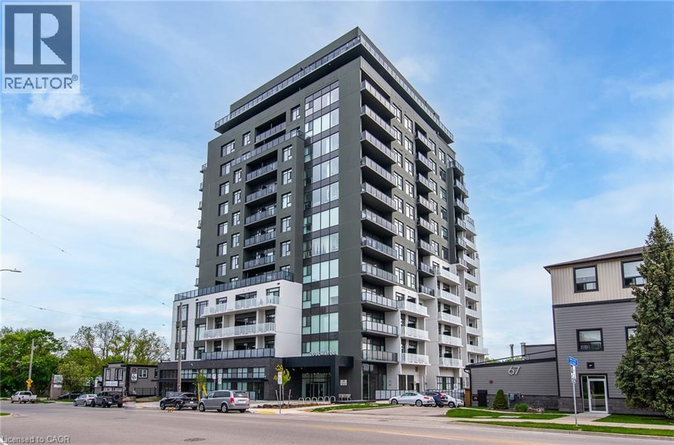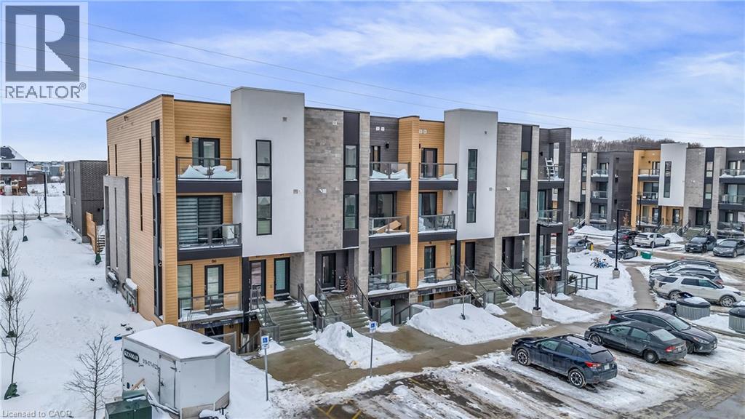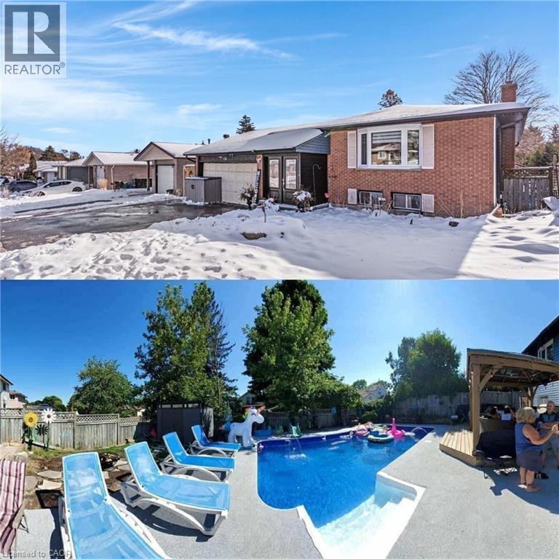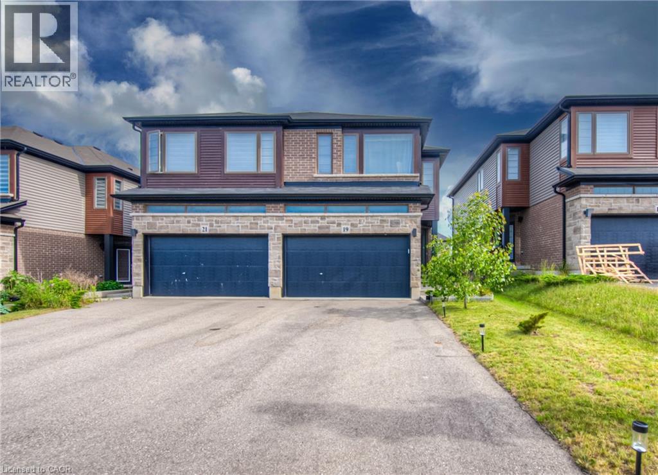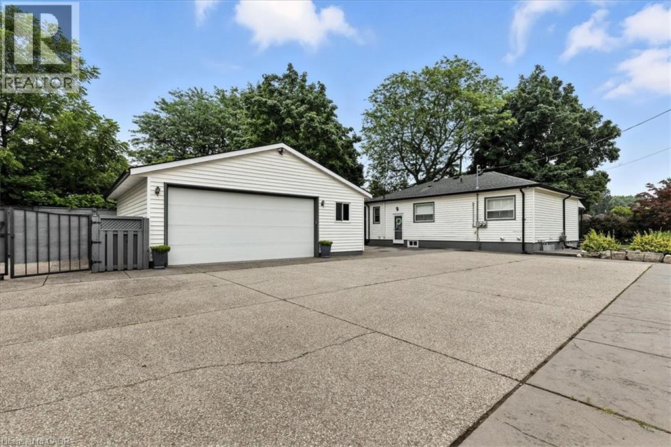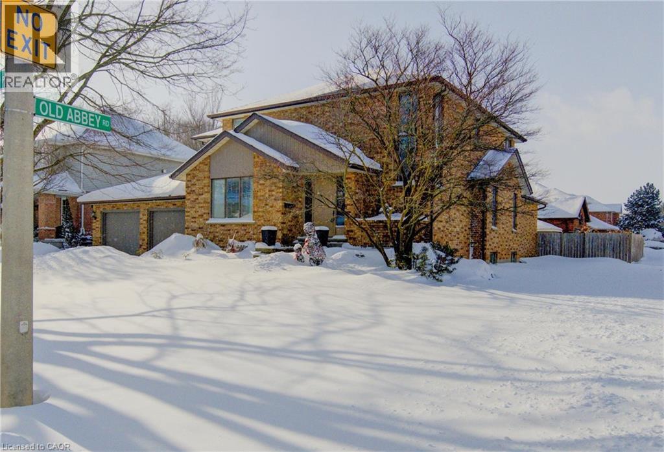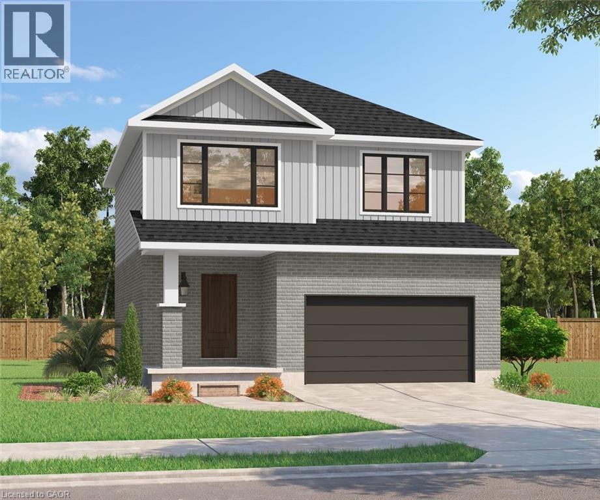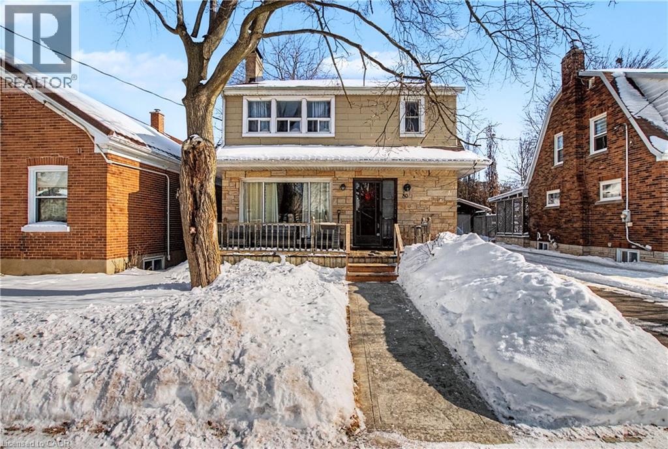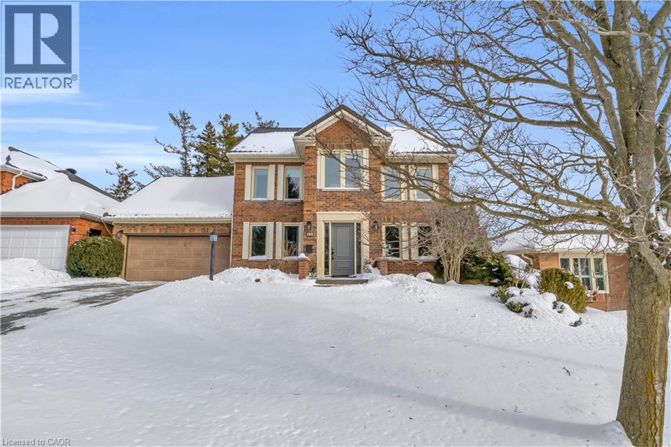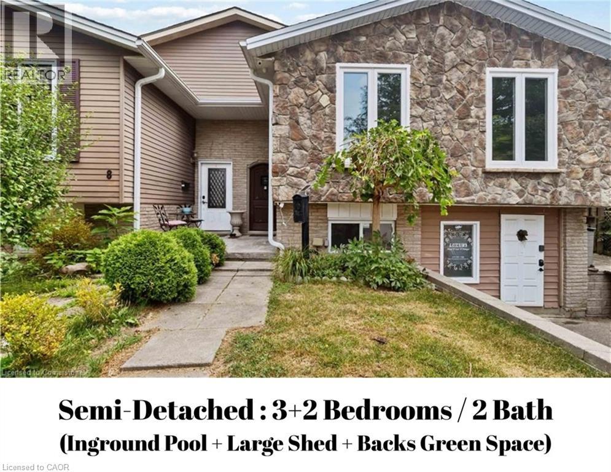1 Victoria Street S Unit# 904
Kitchener, Ontario
Located in the heart of the Innovation District in Downtown Kitchener, this modern 1-bedroom, 1-bathroom condo in one of the area’s most sought-after buildings offers exceptional urban living. Positioned in the tower portion and facing north-east, the suite enjoys unobstructed city skyline views and beautiful morning sun. The bright, open-concept layout features a smart, efficient floor plan with contemporary finishes throughout. A sleek kitchen with full-sized stainless steel appliances—including refrigerator, stove, dishwasher, and over-the-range microwave—stands out as a notable upgrade over the compact appliances commonly found in many condos. An extended breakfast bar provides the perfect spot for casual dining, entertaining guests, or working from home. Everyday living is made easier with a full-capacity, front-loading washer and dryer right in the unit. One underground parking space and a secure storage locker are also included, a valuable bonus that is rarely available in many newer developments. Residents have access to premium building amenities, including a fully equipped fitness centre, theatre room, party room, co-working space, bike storage, and a spacious outdoor terrace with BBQs and panoramic city views. With LRT and major bus routes, including Go Train service at your doorstep, commuting is effortless. Just steps from Victoria Park, Google, The Tannery tech hub, the Schools of Pharmacy and Medicine, and a variety of downtown restaurants and cafés, this address delivers a true urban lifestyle. Ideal for first-time buyers, investors, downsizers, and professionals seeking vibrant downtown living, this condo offers a compelling blend of style, comfort, and convenience. (id:8999)
10 Mill Creek Road Unit# 31
Cambridge, Ontario
Step into homeownership with confidence in this affordable and well located two storey condo townhouse, perfectly suited for first time buyers. Situated just off the 401, this home makes commuting simple while keeping you close to everyday essentials, shopping, and local amenities. Offering three spacious bedrooms and two full bathrooms, there is plenty of room for a growing family or for those looking to settle into a comfortable and practical layout. Thoughtfully updated throughout with brand new flooring and trim, this home is truly turnkey, low maintenance, and ready for you to move in and enjoy from day one. Large windows fill the space with natural light, while generous closet space and smart storage options make it easy to stay organized and comfortable. With two parking spaces and immediate availability, this is a rare opportunity to secure a home that combines value, convenience, and comfort. Ready and waiting for its next chapter, this property is the perfect place to stop renting and start building a future. (id:8999)
71 Wyndham Street S Unit# 1106
Guelph, Ontario
Welcome to Edgewater - Luxury Living in the Heart of Downtown Guelph! Experience upscale urban living at one of Guelph's most sought-after condominium residences, Edgewater at 71 Wyndham Street South. this stunning 11th-floor suite offers breathtaking panoramic views of the Speed River and vibrant downtown Guelph, all from the comfort of your own home. Just 2 years new, this thoughtfully designed Tricar unit features a modern floor with plan that perfectly blends style and functionality. The stunning kitchen with waterfall quartz island, stainless appliances flows smoothly into the dining room and living area with fireplace. Just off the kitchen you'll find a private den, or office with double french doors. The spacious layout includes 2 generously sized bedrooms, each with its own private balcony. The primary suite boasts a full ensuite bath, while the second bedroom features a custom pocket door that transforms the bathroom, bedroom and hallway into a private retreat for guests. Step into a lifestyle of luxury with world-class amenities, including a guest suite, golf simulator, library, lounge, dining room with bar, expansive terrace, exercise room and more. This unit also comes with one paid parking space and a convenient storage locker. Located steps from Guelph's best art, culture, dining, shops, walking trails, and transit - this is truly the ultimate in downtown living. Don't miss your chance to live in one of Guelph's premier residences with everything the city has to offer right outside your door. (id:8999)
261 Woodbine Avenue Unit# 82
Kitchener, Ontario
Featuring TWO owned parking spaces—a rare and highly valuable find in this area—this stacked townhome in Huron Park combines practicality, modern finishes, and a quiet complex setting. Offering 1,280 sq ft of well-designed living space with 2 bedrooms and 2.5 baths, the layout feels bright and open thanks to 9-foot ceilings and a clean, contemporary design. The kitchen anchors the main living area with a stylish finished backsplash, quartz countertops, soft-close cabinetry, and a fridge water line already installed, while quartz surfaces continue throughout the bathrooms. The ensuite has been tastefully upgraded with a heightened vanity and tiled shower, adding a more refined touch. Storage is smartly utilized, including a finished bonus space under the stairs. Low condo fees of $355.02 add exceptional value, including Bell high-speed gigabit internet. Ideally located near schools, highway access, walking trails, and natural greenspace, this home is a strong fit for first-time buyers, professionals, or investors seeking low-maintenance living in one of Kitchener’s most desirable neighbourhoods. (id:8999)
136 Limpert Avenue
Cambridge, Ontario
Dive into comfort and style with this dazzling 4-bedroom, 2-bathroom raised ranch bungalow at 136 Limpert Avenue, nestled in one of Cambridge’s most sought-after neighbourhoods with over $200,000 in upgrages! Step outside to your private oasis – a stunning inground pool surrounded by brand-new Soft Creek rubberized flooring that’s as gentle on your feet as a summer breeze. Imagine pool parties, sunny afternoons, and endless fun! Need extra space? A massive 10 x 16 shed awaits your hobbies or storage needs. Relax in the ultra-modern hot tub, framed by sleek new fence and deck accents that blend durability with chic design. Your fresh driveway makes every arrival grand, while new gutters and windows boost energy efficiency, keeping your home cozy year-round. Enter through inviting new front double doors into a bright, open foyer layered with pristine new flooring that stretches throughout both levels. Whip up culinary delights in a chef-worthy kitchen boasting a grand island, gas stove, and a charming coffee bar — perfect for fueling your mornings. Refresh in a brand-new bathroom and breeze through laundry in a stylish updated room designed for ease. The basement shines with a new ceiling and pot lights, creating an inviting space for gatherings, movies, or creative pursuits, all protected by elegant, sturdy new railings. Winter won’t stand a chance with the Rhino pool cover safeguarding your aquatic retreat, paired with an owned new hot water heater ensuring uninterrupted comfort. This home is a showcase of fresh finishes and thoughtful upgrades, wrapped in an unbeatable Cambridge location — ready for your next chapter filled with laughter, relaxation, and unforgettable moments. Your dream home awaits! (id:8999)
19 Baker Lane
Paris, Ontario
Welcome to our new listing in the beautiful and historic town of Paris! This Stunning and Spacious 3 generous size bedroom Executive Semi-Detached By Losani, and boasts over 2000 sq ft of living space. Over $100K in upgrades and improvements master with ensuite & walk-in closet Main floor offers modern living with all the comfort and convenience you need. featuring a bright and open-concept main floor 9 ft ceiling modern luxury Vinyl flooring, open concept kitchen with stainless steel appliances, backsplash, & island breakfast bar & a Professionally finished basement perfect for a family room or home office with full washroom and a rare 1. 5 garage with inside entry Private fully fenced backyard & deck/ /pergola/gazebo ideal for outdoor entertaining, wide driveway for 4 car parking & located in a family-friendly neighborhood, close to schools, parks, shopping, and Highway 403. Whether you' re a growing family, a first-time buyer, or looking to downsize without compromise, this home has it all. Move-in ready (id:8999)
50 Grove Crescent
Brantford, Ontario
The home that truly has it all! Welcome to 50 Grove Crescent, located in the highly sought-after Henderson neighbourhood. This beautifully maintained property has been thoughtfully updated to meet modern needs while offering incredible versatility. Whether you use the home as a single family home, home with In-law suite or duplex! The main level features an open-concept floor plan, complete with three bright bedrooms, a newer bathroom, and a stylish kitchen with granite countertops. The lower level has been recently converted into a legal two-bedroom basement apartment, currently generating $2,000 per month, however, the tenants have signed N9- further details to agents. Step outside to a stunningly landscaped front yard and an impressively large driveway that accommodates up to 10 vehicles. Just off the driveway sits a 28' x 26' heated and insulated garage, perfect as-is or ready to be transformed into your dream workshop, studio, or garden suite!. To top it all off, the backyard boasts a beautiful inground pool, ideal for family fun, entertaining, and making memories that will last a lifetime. This is a rare opportunity—book your showing today! (id:8999)
593 Guildwood Place
Waterloo, Ontario
Set in an amazing, family-friendly neighbourhood just minutes from Waterloo North shopping and only a 7-minute walk to Conestoga Mall, this impressive home offers space, flexibility, and long-term value. With approximately 4,800 sq ft of total living space, the layout is ideal for growing families, multi-generational living, or buyers who want room to breathe. The main floor features an open-concept design with a walkout to the back deck and a cozy wood-burning fireplace, perfect for everyday living and entertaining. A separate office and formal dining room provide versatility, both easily convertible to a main-floor bedroom if needed. Additional highlights include main-floor laundry, a 2-piece bath, and a grand two-story entry with a skylight that fills the home with natural light. The kitchen is well-appointed with stainless steel appliances, a built-in oven, countertop range, and plenty of storage, making it as functional as it is inviting. Upstairs, you’ll find four generous bedrooms with new carpeting, including a spacious primary retreat with a freshly updated ensuite and his-and-hers walk-in closets. A family bathroom with new flooring completes the upper level. The lower level truly sets this home apart. Featuring 9-foot ceilings, a separate walk-up to the garage, a wet bar, gas fireplace, built-in speakers, a full bathroom, and a 6-person sauna, this space is ideal for entertaining. It also offers excellent potential for an in-law suite, separate apartment, or Airbnb conversion. Additional features include a heated double garage, parking for four vehicles on the concrete driveway, 200-amp electrical service, four new exterior doors, and a beautifully manicured yard with enough space to add a pool. This is a rare opportunity to secure a large, well-maintained home in a prime Waterloo location, close to shopping, amenities, and transit, while offering the space and flexibility today’s buyers are looking for. (id:8999)
522 Benninger Drive
Kitchener, Ontario
****Finished Basement Included**** Discover the Arlo Model, a thoughtfully designed 1,617 sq. ft. home that perfectly balances comfort and modern style in the sought-after Trussler West community. This charming two-storey residence offers bright, open-concept living with spacious gathering areas and well-planned functionality for today’s lifestyle. Available on walkout lots, the Arlo seamlessly connects indoor and outdoor living, providing a beautiful natural backdrop right at your doorstep. Experience the craftsmanship, quality, and innovation that define Sunlight Heritage Homes — and make the Arlo your place to call home. (id:8999)
39 Henry Street
Cambridge, Ontario
Welcome to this charming two-story home offering a cozy and comforting living space. This home is walking distance to parks, schools and downtown Galt area. The main level features a bright open-concept living and dining area with sliding doors that lead out to a stamped concrete patio, perfect for everyday living, relaxing or hosting guests. The kitchen is well equipped with ample storage, including a pantry and features a gas range (approx. 2 years old), stainless steel refrigerator and a Bosch dishwasher. Upstairs you will find three well-sized bedrooms filled with natural light and good sized closets, and a 3-piece bathroom that was renovated in 2024. The finished basement adds excellent value and flexibility for an in law suite or income potential. It is complete with a second kitchen, good sized bedroom, 3-piece bathroom and a generous sized recreation room with durable laminate flooring. This area is perfect for extended family, guests or additional living space. Oversized garage 21ft. X 21ft. with 2 storage sections. This home has had some major updates in the last two years (2024) which include: Brand new furnace 2026 with a 5 year warranty and first year with free service, high end laminate flooring in the basement, a new driveway, a cement stamped walkway out front, a 21X19 cement stamped pad at the back, egress windows and new window wells all around, new bathroom upstairs, new drains from the main kitchen sink to the main stack in the basement. New drain from the upstairs bathroom to the main floor bathroom. From the main drain (stack) pipe there is a new drain pipe all the way out to the main flush out. The foundation was re-built 9 ft down to the footings with cement re-bar and the basement wrapped in Blueskin WP200 and sealed from the back right corner to the front left corner. With it's warm character, functional layout and income potential this home is ready to welcome its next owner. (id:8999)
41 Tinatawa Court
Kitchener, Ontario
Welcome to 41 Tinatawa Crt in Kitchener, a well maintained 4+1 bedroom, 3.5 bathroom two-storey home nestled on a quiet court with beautiful views of the Grand River. From the moment you arrive, the spacious foyer and well designed layout set the tone, with a dedicated office behind double glass doors and a formal dining room that flows effortlessly into the bright family room filled with natural light. The heart of the home is the expansive kitchen, featuring a generous eat-in island, quartz countertops, and built-in appliances, offering plenty of space for both daily living and hosting family and friends. Just steps away, the inviting sunken living room showcases built-in shelving and a cozy fireplace, creating a warm and comfortable space to unwind. The main level is complete with a 2-piece bathroom, main floor laundry/mud room with convenient access to the double car garage. On the second floor has a total of 4 bedrooms, 3 share a 4-piece bathroom. The primary suite offers a private retreat with a walk-in closet, separate den, and a spacious 5-piece ensuite with double vanities. The fully finished basement extends the living space even further, featuring a large rec room with a walk-out to the backyard, a bar area, an additional bedroom and bathroom, and ample storage. Outside, the fully fenced backyard is designed for both relaxation and entertaining, complete with a large glass panel deck overlooking a beautiful stone patio and inground pool with scenic views of the Grand River. With walking trails just beyond the property, evenings can be spent enjoying peaceful strolls in a scenic setting. Recent updates include a steel roof (2024), new driveway (2021), new furnace and heat pump (2025) and newer windows (approx. 2021), providing added confidence in the home's upkeep. Located close to Chicopee Ski Hill, shopping, cafes, and everyday amenities, this property offers an exceptional combination of space, comfort, and location. (id:8999)
6 Equestrian Court
Brantford, Ontario
6 EQUESTRIAN COURT, BRANTFORD, is waiting to welcome you! This home is located in the family-friendly and amenity-rich north end of Brantford, Lynden Hills. A freehold semi-detached raised bungalow, offering 3+2 bedrooms and 2 full bathrooms. The main floor features an open concept layout with solid surfaces throughout. There is a separate basement entrance/walkout, ideal for a potential in-law suite or home-based business, such as a dog groomer or hairdresser. The large backyard boasts an in-ground pool, deck, shed, man cave, and access to vast open green space with no rear neighbors. This property is brimming with potential for larger families, home-based businesses, and income opportunities. Make sure not to miss the chance to make this gem your new home. Come see it for yourself! (id:8999)

