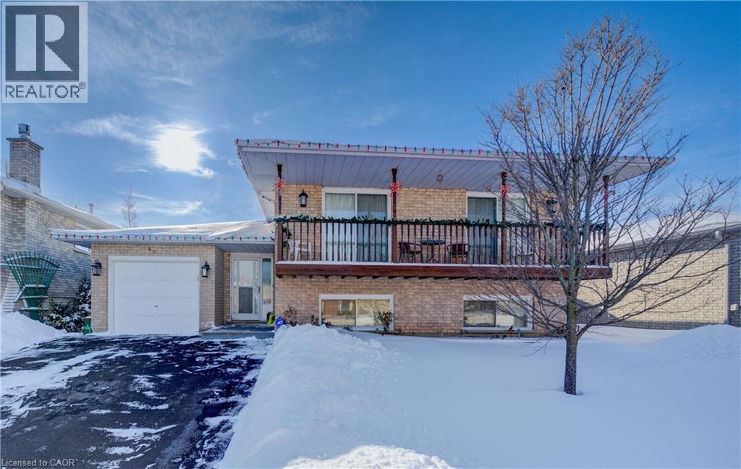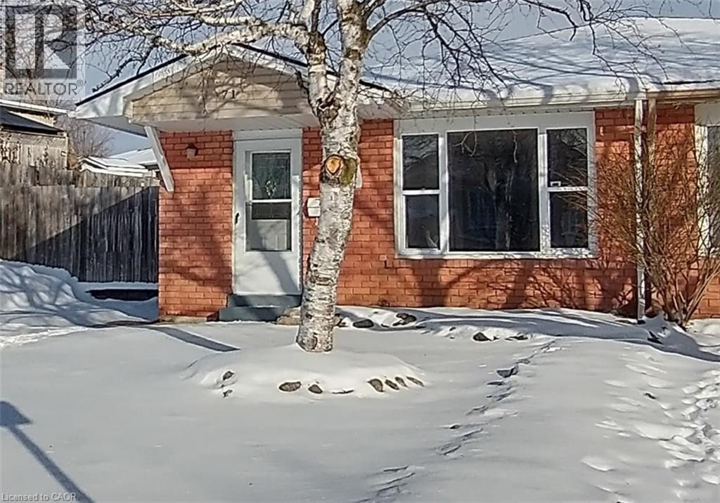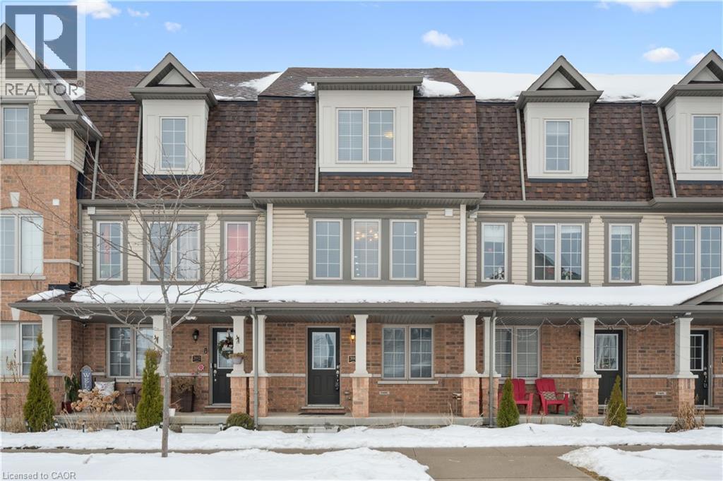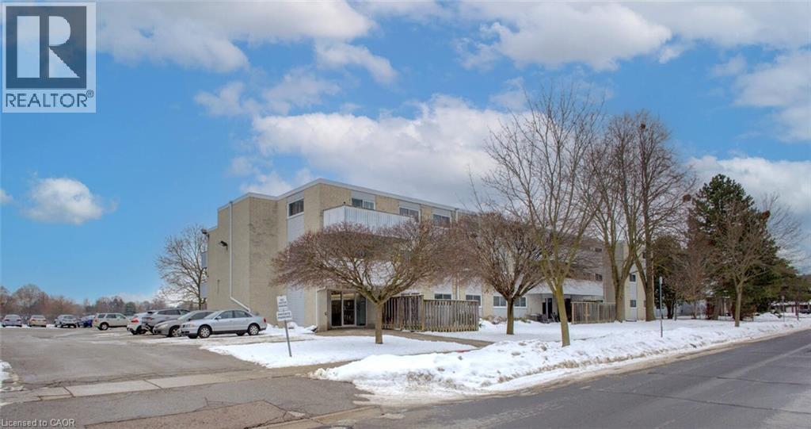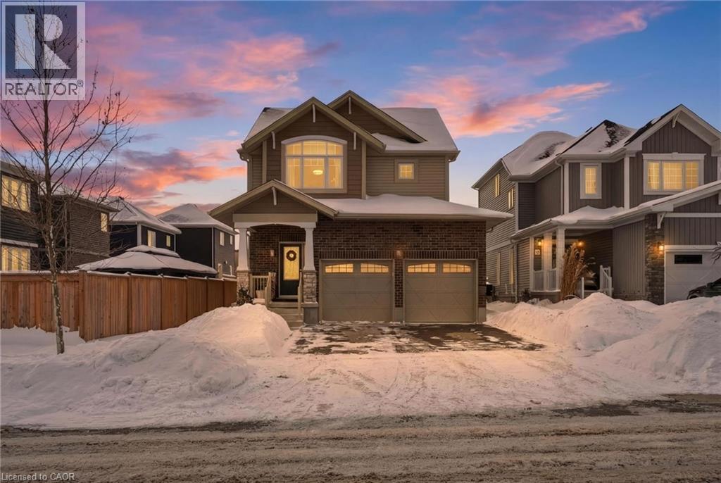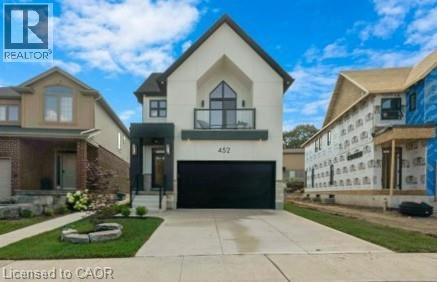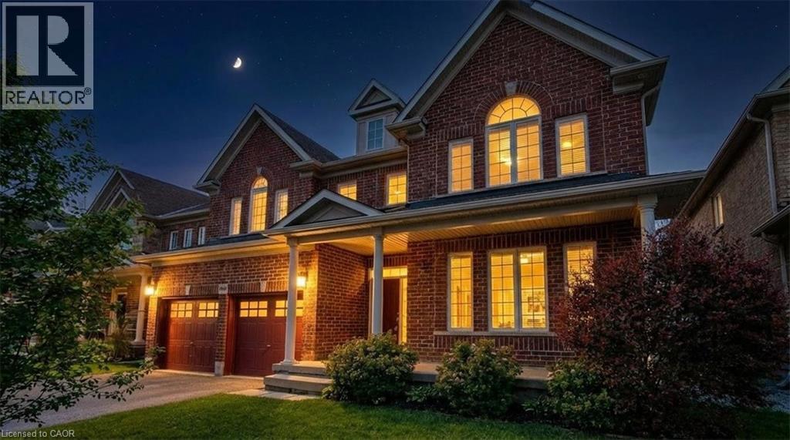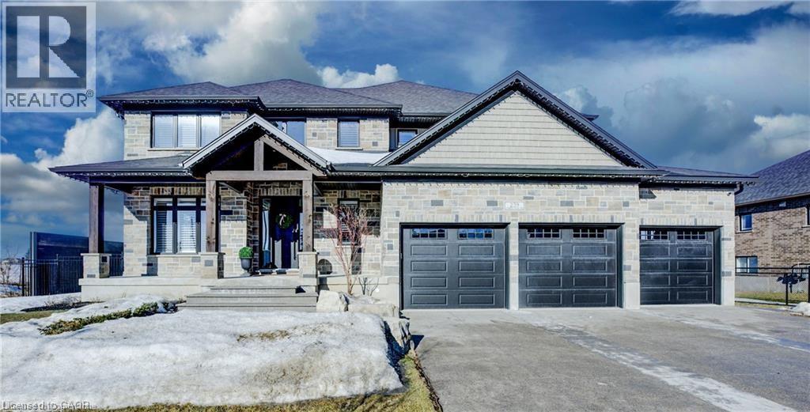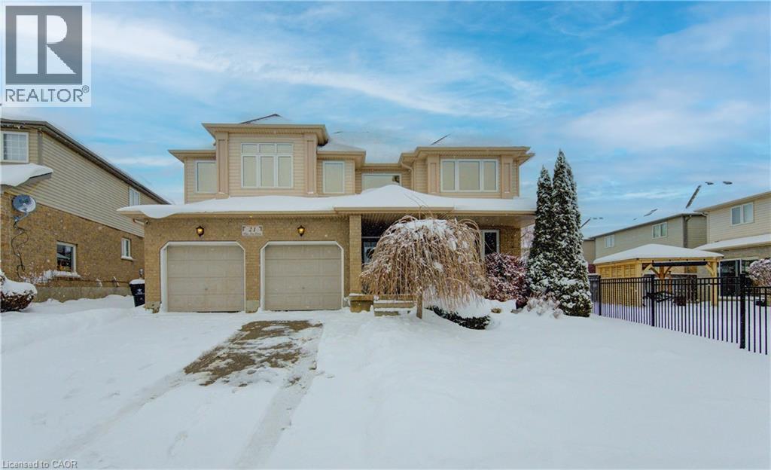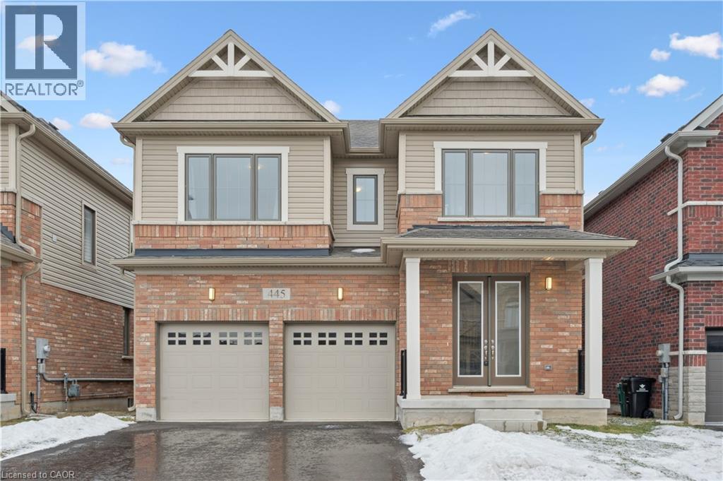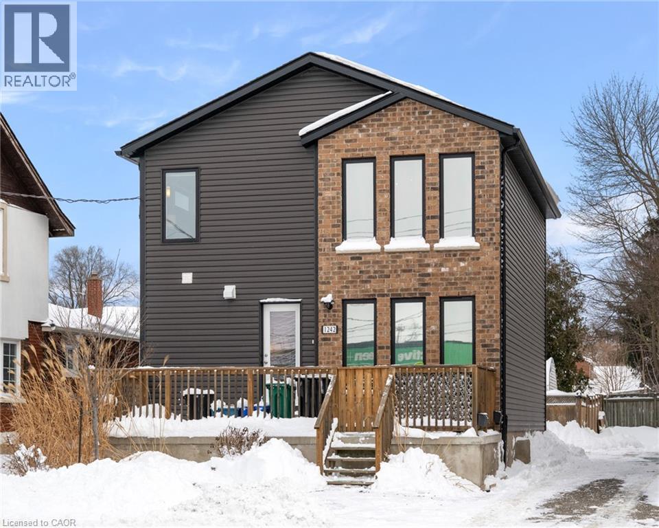42 Ruffian Road
Brantford, Ontario
Don’t miss your chance to own a home on one of Brantford’s most exclusive North End streets! This spacious raised bungalow in the highly desirable Lynden Hills neighbourhood offers over 2400 sq. ft. of finished iving space with 3+2 bedrooms and 2 full baths. Perfect for growing families or multi-generational living. Enjoy double front walkouts to a covered balcony, ideal for sipping morning coffee or evening cocktails while enjoying the peaceful surroundings. Inside, discover bright, oversized principal rooms, lovingly maintained original décor, and endless potential to make it this home your own. Features include an attached garage, new privacy fencing, a large backyard with storage shed, and a freshly re-paved driveway (2025). The unbeatable North End location is a commuter’s dream, just minutes to Highway 403, the convenient Brantford Costco, Lynden Park Mall, shopping, gyms, and the Wayne Gretzky Sports Centre. Families will love being in the catchment for the brand-new St. Pio Padre Catholic School. Homes on Ruffian Road rarely come available — act fast! Bring your vision, add your personal touches, and make 42 Ruffian Road the home in a dream location you’ve been waiting for! (id:8999)
5 Prato Verde Lane
Flamborough, Ontario
Brand-new custom build by Charleston Homes offers 3700sqft of living on 1.3-acres backing onto untouched greenspace, never to be developed! Designed W/exceptional craftsmanship & functionality this 3+den home offers main-floor primary suite, architectural detail & upscale finishes. Crafted by Charleston Homes, a name synonymous W/quality, elegance & timeless design. Stone & brick exterior, 3-car garage & covered entry welcomes you. Inside 2-storey great room W/soaring ceilings, windows & fireplace flanked by B/I shelving. Main level continues W/9ft ceilings, wide-plank oak hardwood & lighting design W/over 65 pot lights throughout. Chef-inspired Barzotti kitchen W/2-tone cabinetry, quartz counters, centre island W/bar-seating & pendant lighting. Prep-kitchen W/sink & storage. Eat-in area with garden doors that open to covered patio for seamless indoor-outdoor living. Dining room W/crown moulding & large windows. Front office W/custom B/Is offer ideal space for work from home or enjoying quiet library-style retreat. Main-floor primary suite offers oak floors, crown moulding, dual windows & W/I closet. Ensuite W/soaker tub, W/I shower, dual vanity & luxury finishes. Laundry & 2pc bath complete main level. Ascend the oak staircase to upper level loft area, ideal as teen hang-out, office or lounge. 2nd-floor primary bdrm offers ensuite W/quartz counter & frameless glass shower. Another large bdrm W/vaulted ceiling shares 5pc Jack & Jill bath W/adjacent den/hobby room. Unfinished bsmt W/oversized windows & 3pc R/I is ready for your future design! Outside enjoy covered patio & private lot backing onto greenspace, perfect for relaxing, BBQs or future pool. This exclusive estate sits within a peaceful rural hamlet known for beautiful properties, family-friendly atmosphere & strong sense of community. Rockton Elementary school built in 2020 & Beverly Community Centre are nearby. Mins from Hamilton & Burlington offering access to amenities. Cambridge & Guelph are 30-mins away (id:8999)
71 Nickolas Crescent
Cambridge, Ontario
location, location location. 3 bedroom with large rec room (id:8999)
390 Linden Drive
Cambridge, Ontario
This HIGHLY SOUGHT-AFTER NEIGHBORHOOD is celebrated for its exceptional blend of convenience and connectivity, placing you mere moments from everyday necessities, diverse shopping, esteemed schools, efficient transit, and seamless Highway 401 access. Presenting a modern three-storey townhouse built in 2018, THIS HOME MASTERFULLY COMBINES CONTEMPORARY DESIGN WITH A PRACTICAL, FLOWING LAYOUT, offering both versatile living space and undeniable comfort tailored for today’s dynamic lifestyle. This residence stands out by offering the generous proportions and flexibility of four bedrooms and three full bathrooms—a rare find in townhome living. The main level introduces a versatile bedroom, perfect for hosting guests, creating a dedicated home office, or accommodating multi-generational living. An INVITING OPEN-CONCEPT DESIGN unites the living and dining areas into a natural, sun-filled hub for daily gatherings. The sleek, modern kitchen extends this sense of space, flowing effortlessly to a private balcony—your personal outdoor retreat for morning coffee, evening relaxation, or intimate entertaining. Ascend to the upper floor to discover a tranquil sanctuary comprising three additional bedrooms, including a WELL-APPOINTED PRIMARY SUITE. This private retreat offers a harmonious balance of serenity and style, ensuring a perfect end to each day. More than just a beautiful home, this property represents a sound and strategic opportunity. IDEAL FOR FIRST-TIME BUYERS stepping confidently into homeownership, or for the savvy investor seeking a low-maintenance asset in a high-demand location, this townhouse delivers unparalleled value. Embrace life in a mature urban setting where all the pillars of a connected lifestyle are at your fingertips. Move beyond move-in ready to a home that provides a true foundation for ease, growth, and enduring value. 390 Linden Drive awaits to be the backdrop for your next chapter. (id:8999)
80 Breckenridge Drive Unit# 312
Kitchener, Ontario
Welcome to this bright and spacious 2 bedroom, 2 bath condo in a highly desirable neighborhood! Featuring an ensuite in the primary bedroom, this well kept unit offers plenty of potential for your own personal touches. Enjoy new patio doors leading to an oversized balcony (16'x6'4)perfect for relaxing or entertaining. The location is second to none: close to shopping, scenic trails, great schools, highway access, and even skiing. The building offers fantastic amenities, including a convenient laundry room, bike storage, a party room, and a storage locker (8'x3') located just steps down the hall from your unit. CONDO FEES INCLUDE HEAT, HYDRO AND WATER! With so much to offer inside and out, this is a wonderful opportunity to make this comfortable condo your own. (id:8999)
1 Bawcutt Crescent
Paris, Ontario
Tucked away on a quiet crescent in the desirable Pinehurst Community of Paris, 1 Bawcutt Crescent offers a rare blend of modern living and peaceful surroundings. This Lancaster model features 4 bedrooms, 3.5 bathrooms, and over 2,600 sq. ft. of finished living space. From the moment you step inside, the home feels bright and welcoming. A spacious foyer leads into an open-concept main floor with 9' ceilings and finished with luxury vinyl plank flooring that seamlessly guides you through the living, dining, and kitchen spaces. The kitchen is both stylish and highly functional, showcasing a large centre island, sleek white cabinetry, and quality appliances (including a gas stove) - perfectly suited for everyday living and entertaining alike. The dining area opens to the backyard through patio doors, making indoor-outdoor living effortless. Enjoy relaxing on your back deck and soak up the beautiful sunsets this area is known for. Upstairs, you’ll find three generously sized bedrooms and two full bathrooms. The primary suite is bright and inviting, featuring a 3pc ensuite, walk-in closet, large windows, and a custom accent wall adding texture and a refined, upscale feel. The additional bedrooms and 4pc bath on this level provide flexible space for family, guests, or a home office. And let’s not forget the FULLY FINISHED BASEMENT! Offering luxury vinyl plank flooring, a cozy recreation room, an additional bedroom, a 3-piece bathroom, and a stylishly finished laundry room - ideal for extra living space, extended family, overnight guests, or multi-generational living. The home’s Craftsman elevation is highlighted by upgraded brickwork and a two-door double garage, adding both charm and everyday practicality. Located just minutes from schools, parks, shopping, and the vibrant downtown core - where the Grand and Nith Rivers meet - this home also offers convenient access to the 401 and 403, making it an excellent option for commuters. 1 Bawcutt Crescent truly is MOVE-IN-READY! (id:8999)
452 Westhaven Street
Waterloo, Ontario
Experience thoughtful design and quality finishes in this 2,297 sq. ft. new build. This home features 4 spacious bedrooms, 2.5 modern bathrooms, 9 ft ceilings, and a double car garage, providing practical space for everyday living. The custom kitchen includes quartz countertops, included appliances, and a functional butler’s kitchen separated by a stylish glass partition. A custom fireplace with textured tile and wood-tone paneling creates a warm focal point in the main living area, while a second fireplace with a Micro cement finish adds character to the upper-level flex space. Upgrades continue throughout the home, with engineered hardwood on the main floor, carpet-free laminate upstairs, and premium fixtures and hardware throughout. A convenient side entrance opens into a thoughtfully designed mudroom with custom built-in bench seating, hooks, and integrated storage, creating an organized and welcoming transition into the home. The primary suite includes a balcony, perfect for a quiet morning coffee, and a spa-inspired ensuite with elevated finishes. The basement features 9 ft ceilings, providing excellent potential for a bright future living space, recreation area, or home gym. Large windows invite natural light into every corner, and the landscaped exterior with a concrete pad creates a ready-to-enjoy outdoor space. Conveniently located near Ira Needles and The Boardwalk shopping area, this home offers easy access to cafés, shops, and more. This home delivers thoughtful upgrades, functionality, and a modern feel across every level. (id:8999)
93 Tremaine Drive
Kitchener, Ontario
Opportunity awaits with this Executive Laurel View home, located in the exquisite Edgewater Estates. Fronting on Tremaine Drive with a beautiful view of the Park, you are just steps away from the Walter Bean trail & Grand River. This home provides your family with room to grow while meeting your every need. Not only does this home feature over 5,500 sq. feet of livable luxury, it incorporates a completely separate legal basement apartment with two bedrooms, its own laundry, & a full kitchen. Situated on a premium lot, 93 Tremaine features a lovely covered porch & a double-door entry that opens to a massive foyer, with the family room & formal dining room both facing the park. The grand staircase serves is the focal point of the home, surrounded by maple hardwood & iron railings. An open-concept living room & oversized kitchen with breakfast area opens up to a two-tiered deck & a fully fenced backyard. Fresh white quartz countertops were recently installed in the kitchen & throughout all vanities. While everyone needs a mudroom, a home with seven bedrooms makes it a necessity, & there is a convenient main-floor bedroom option with a full 3-piece bathroom making multigenerational living a breeze. The open staircase leads you to the second level, which is equipped with a laundry room, three large bedrooms, a full office, & two full baths. The massive master bedroom suite acts as a retreat with an oversized ensuite & walk-in closet. Most homes with an income-generating legal basement apartment end there, but this executive property provides you with a large utility room plus a basement rec room that is 18x25—perfect for a kids' play area, home gym, or theatre. The basement features lookout windows with plenty of natural light & a refreshing feel. Complete with a double-car garage and a triple-wide concrete driveway, this home is located in a community sought after for its nature, top-rated schools, & close proximity to everything in KW. Reach out today to view this home (id:8999)
259 Timber Trail Road
Elmira, Ontario
This newly built, luxurious home offers almost 5,000 sqft of meticulously designed living space, located in the serene small town of Elmira, just outside the city. Situated on a stunning double lot that backs onto a tranquil pond, the property is fully fenced with wrought iron gates, providing both privacy ad elegance. The gourmet eat-in kitchen features enough space for a large harvest table, gorgeous quartz countertops. large island with seating, gas stove, a spacious walk-in pantry, and is complemented by a wet bar with honed granite and reverse osmosis for ultimate water quality. The main floor also includes a private home office space, and a cozy gas fireplace, while the grand foyer and living room boast soaring 18-foot ceilings, creating an open and inviting atmosphere. The oversized mudroom possesses plenty of hooks and cubbies for all your outdoor wear and storage. The expansive laundry room features ample cupboards. drying bar, sink and counter space. to ensure everyday convenience. Three sets of sliding doors lead to a covered patio with glass railings, perfect for entertaining and relaxing with a gas hookup for your BBQ. Upstairs, the home offers four generous bedrooms, including a primary suite with luxurious ensuite and a large walk-in closet, as well as two additional full bathrooms. The fully finished basement provides in-law potential with a wet bar, 5th bedroom, 2pc bathroom, large, finished storage room, and a separate entrance leading from the stairs to the triple car garage which offers an extra bay with access to the backyard. California shutters and custom blinds throughout add a sophisticated touch. The exposed aggregate driveway stamped concrete steps leading to the front porch, and armor stone accents elevate the exterior, making this home an absolute standout. (id:8999)
21 West Tree Drive
Breslau, Ontario
Great for a large or multi generational family, this 4 bedroom home has plenty of living space! Soaring entryway and living room opens on a grand staircase. Expansive dining room allows for large family gatherings. The kitchen has new gleaming white granite countertops and ample space for storage and room for 2 chefs in the kitchen. Main floor family room is visible from the kitchen and the dinette has a slider to fenced back yard oasis with salt water in-ground pool with overflow hot tub for summer entertaining. Fully finished basement has oodles of more space, a bathroom, huge rec room and another large space. Upstairs features a large primary suite with a walk in closet and an ensuite with separate shower and soaker tub, plus 3 additional bedrooms, main bath and an airy sitting area or office space. Be sure to book your private showing. New furnace and AC in 2022. (id:8999)
445 Robert Woolner Street
Ayr, Ontario
Situated on a highly sought-after premium WALK-OUT lot, this nearly new Cachet-built home is designed for multi-generational living, offering excellent in-law suite potential. With over $100k in upgrades including basement rough-ins for a kitchen, laundry, and 3 piece bathroom this home presents a rare opportunity in today's market. Boasting 4 bedrooms, 3.5 bathrooms, and a walk-out basement, it provides expansive space perfect for a future in-law suite, private guest quarters, or income generation. Enter through double glass doors into a refined interior where luxury meets modern design. The main floor showcases gleaming tile, custom hardwood stairs with sleek metal railings, engineered hardwood floors, and 9 foot ceilings that enhance the open, airy feel. The spacious living room, anchored by a gas fireplace, flows seamlessly into the formal dining area-perfect for entertaining. The chef's kitchen is a true showpiece, featuring extended-height white cabinetry with glass accents, custom stainless steel range hood over a professional gas stove, Caesar stone Quartz Calacatta Nuvo countertops, and a striking charcoal centre island. A chevron glass backsplash adds designer flair, while the dinette leads out to a private deck overlooking the backyard-ideal for outdoor gatherings. Practical luxury continues with powder room off the kitchen and mudroom connecting to the 2-car garage with EV charger rough-in. Upstairs you'll find the serene primary bedroom featuring coffered ceilings, a walk-in closet, and a spa-inspired ensuite featuring a raised double quartz vanity, soaker tub, and glass-enclosed shower. All with upgraded tiles, countertops, and tub. The 3 additional bedrooms offer flexibility for guests or children all with a Jack & Jill bathroom or a private ensuite. Located steps from a recently built park and minutes to major highways, this home combines a premium walk-out lot, future in-law potential, and high-end finishes throughout that you don't want to miss. (id:8999)
1242 King Street E
Kitchener, Ontario
Welcome to 1242 King St East, Kitchener, a side-by-side legal duplex built in 2020, offering the ideal blend of modern design, strong rental appeal, and an unbeatable central location. Just minutes to DTK, steps to trails, Rockway Gardens, and with excellent commuter access via bus routes, LRT, and easy highway access, this property checks every box for investors and savvy owner-occupiers. From the curb, you’ll love the contemporary exterior with modern siding and brick cladding for a polished look. Tenants will also appreciate the outdoor space, including a large front porch and rear deck areas, perfect for relaxing & BBQing. Inside, the design truly stands out. Each unit features a loft-style layout with impressive 18' ceilings, creating a bright, open feel filled with natural light. Both units are finished with designer-inspired upgrades, including white cabinetry, quartz countertops, and a sleek tile backsplash, paired with white oak-inspired waterproof laminate flooring that’s both stylish and low-maintenance. The bathroom continues the elevated aesthetic with quartz countertops and modern black fixtures, adding a crisp, upscale finish. Each unit offers a functional 1 bedroom, 1 bathroom layout with intuitive design. Additional highlights include mirrored privacy film for excellent natural light while maintaining privacy, plus a dual-zone thermostat allowing each unit to control their own temperature independently. The duplex also features separate hydro meters, meaning tenants pay their own electricity, simplifying management. Both units include unfinished basements with excellent ceiling height, offering a potential of over 2000 sqft of total living space. Parking is another major bonus, with two parking spaces per unit, providing plenty of room for both households and visiting guests. Whether you’re looking to live in one unit and rent the other, or add a newer-build legal duplex to your portfolio, 1242 King St. E is a standout opportunity. (id:8999)

