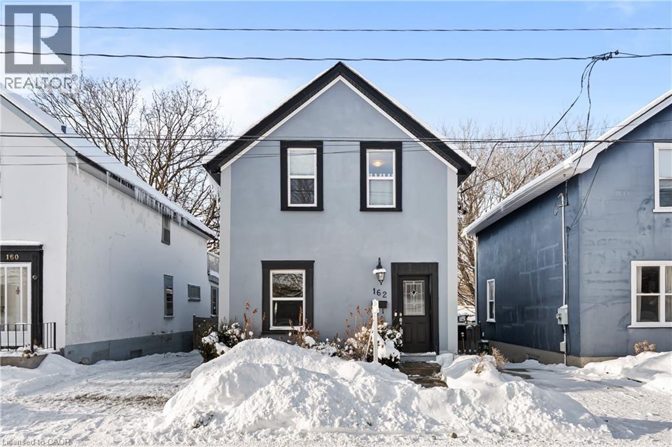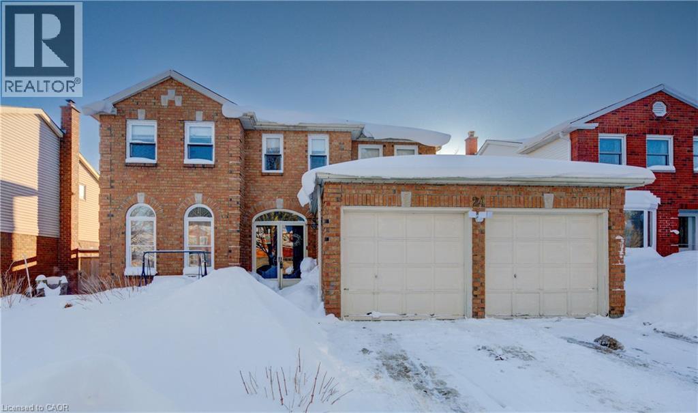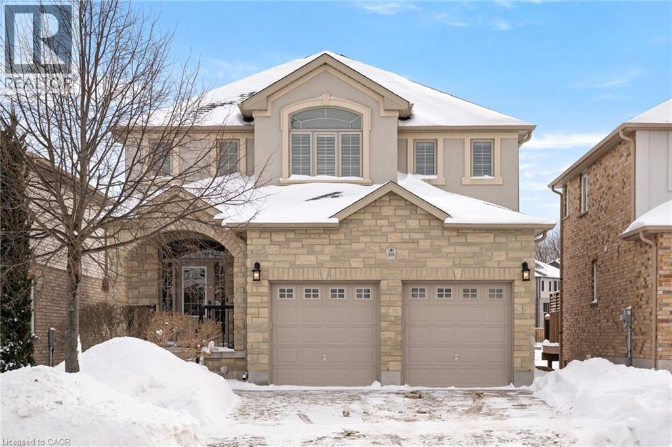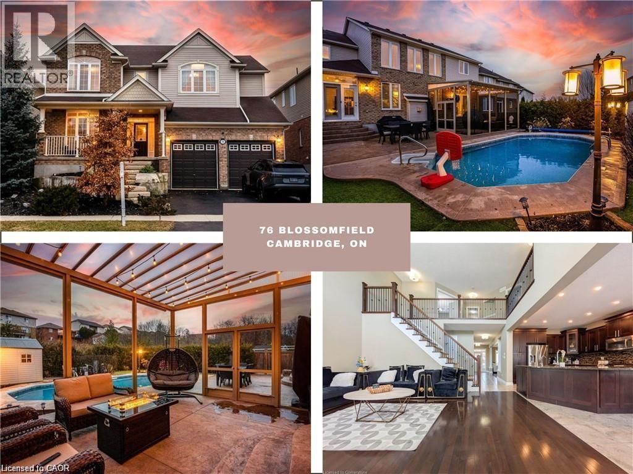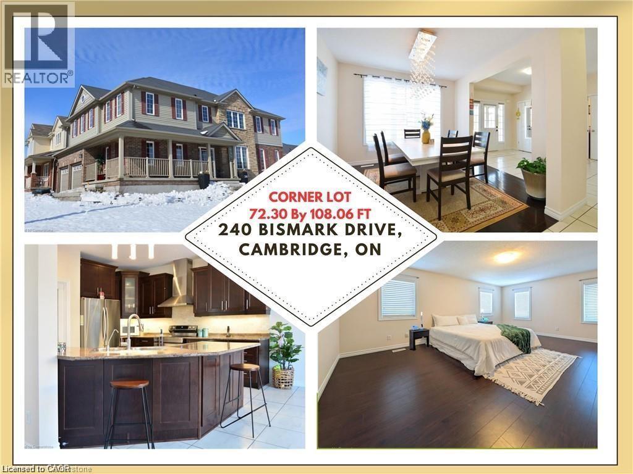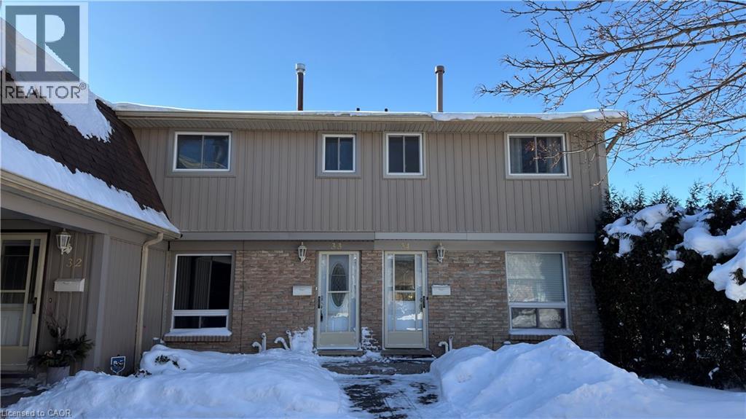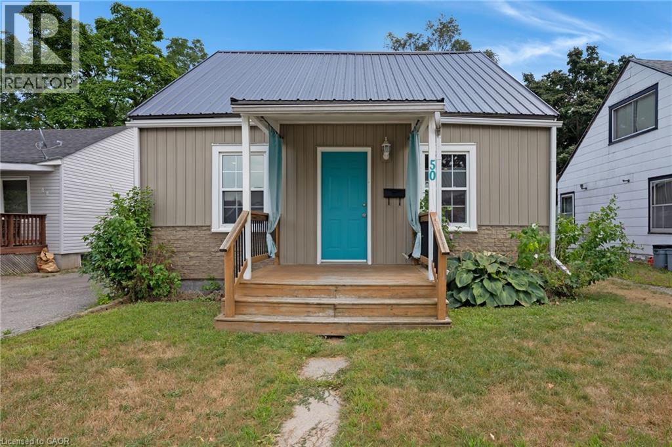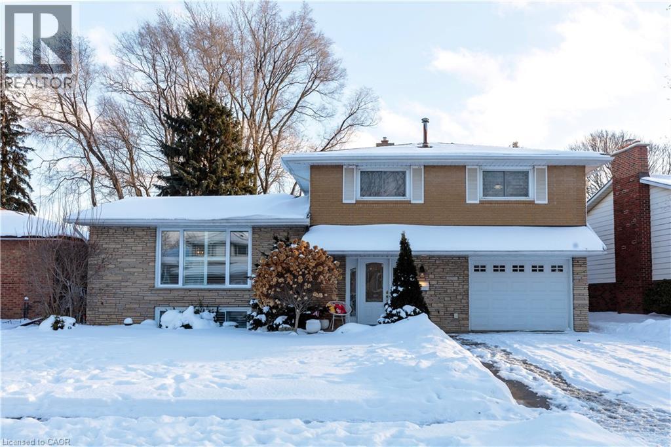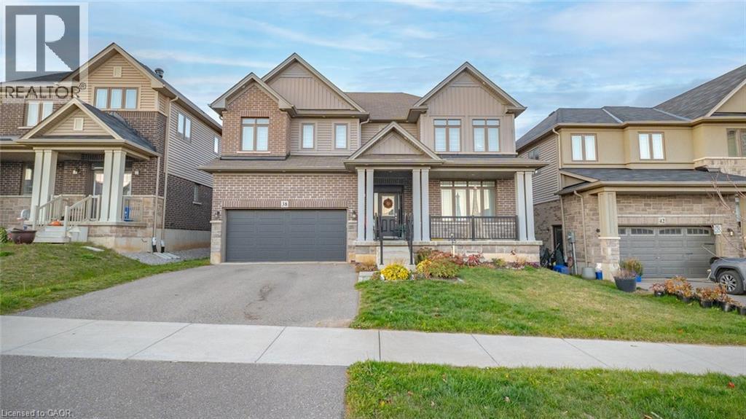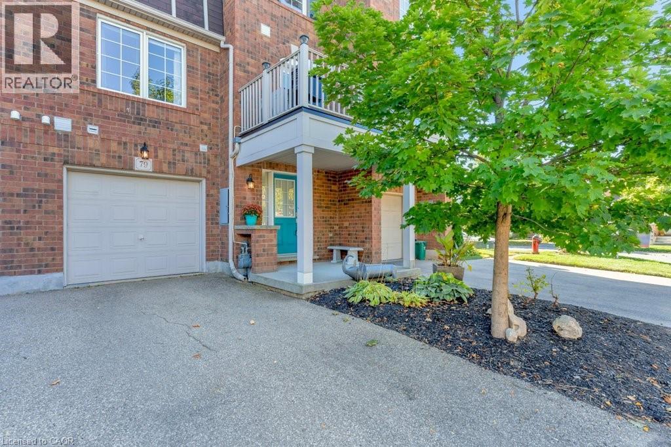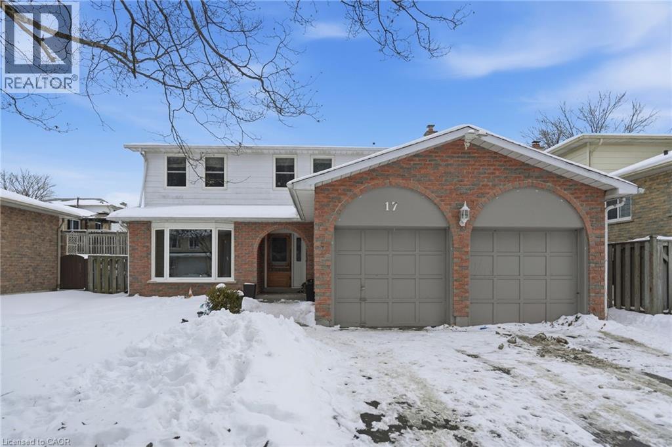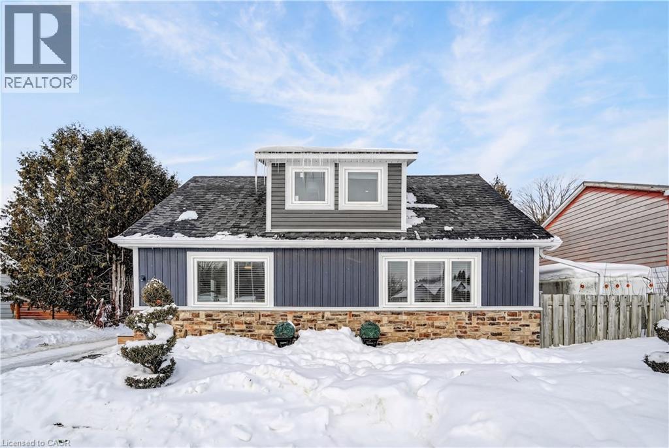162 Alice Street
Guelph, Ontario
Located on a mature, tree-lined street in the historic St. Patrick's Ward, this visually stunning 2 storey century home offers a spacious 4-bed, 2 full bath layout that is larger than you'd think. It features a family room and living room, main floor primary bedroom with direct access to backyard and nearby 3-piece bath with shower and laundry with large kitchen/ dining area. Upstairs is the additional 3 bedrooms and the second full bathroom with tub that is a desirable feature that isn't always easy to find in this area. There are two entrances into the home. One at the top of the driveway which makes this your main entry point for living (especially when grocery shopping), and one at the front of the house perfect for guests when they pop by to visit. Featuring 2 parking spaces (driveway located on the left hand side of the home) and 24 hour parking only a block away, this home can accommodate your family's multiple vehicles! So many people love this area because of its charm and character but finding a space that's large enough and accommodates all your family's desires at an affordable price is oh so challenging. This home however does it all! What haven't I mentioned? This home has an immense amount of storage for seasonal and everyday items in the basement and crawl space areas, and additional shed in the fully fenced backyard for your outdoor tools. Its located perfectly and is walkable to so many local features. If you have never been to St Patrick's ward you need to check out the vast number of parks, trails and river all within a few blocks of your home. Not to mention its walkable to the downtown core, farmers markets, & a plethora of delicious restaurants and shopping. The Via Rail/Go station are nearby and is easily commutable to the University of Guelph. If you are a downsizer not wanting to compromise your independence, size or storage, a large family or an investor looking for a great house to add to your portfolio this could be the one! (id:8999)
24 Old Maple Lane
Kitchener, Ontario
Welcome to 24 Old Maple Lane, a spacious family home with 4 generous bedrooms and well-proportioned rooms throughout. A gracefully arched, ascending staircase creates a striking focal point upon entry. The main floor offers a flexible 5th bedroom or office, laundry room, formal dining area, and a sunken living room. The large kitchen features new stainless steel appliances ready for your design and a walkout to a deck overlooking the backyard, plus a cozy family room with a wood-burning fireplace. Upstairs, enjoy an oversized prmary suite with private 5-pc ensuite and two walk-in closets, along with three additional spacious bedrooms. Double car garage & driveway All located in the family safe, established neighbourhood of Forest Height with great schools and community. You will not find a well built home with this much property (50 x 111 ft.) in a new built. (id:8999)
279 Zeller Drive
Kitchener, Ontario
Welcome to 279 Zeller Drive, a custom-built Savic Homes offering 3 large bedrooms, 4 bathrooms, and a fully finished walk-out basement, ideally located in the highly sought-after Lackner Woods neighbourhood. Backing directly onto protected greenspace, Zeller Park,scenic trails, and just a 4-minute walk to one of the Region of Waterloo’s top-rated elementary schools & more. The striking exterior showcases stone and stucco detailing, a welcoming front porch, beautiful landscaping, and a concrete driveway. inside, the bright open-to-above foyer impresses with hardwood stairs, ceramic flooring, a convenient mudroom with closet, and a 2-piece powder room.The main floor features a thoughtfully designed open-concept layout, highlighted by a chef-inspired kitchen with granite countertops, a large island, stainless steel appliances, and a sun-filled dinette with patio doors leading to a deck, perfect for entertaining, while enjoying views of the park and greenspace. The inviting living room is finished with maple hardwood flooring and a natural gas fireplace. The second floor offers three generous bedrooms, including a spacious primary suite with a walk-in closet and a luxurious ensuite featuring double sinks, a glass-enclosed shower, and a jetted corner soaker tub. A full laundry room with newer LG appliances, counter space, sink, cabinetry, and ample storage completes this level (originally designed as a fourth bedroom).The fully finished, carpet-free walk-out basement provides a large open recreation area, a 2-piece bathroom, ample storage, and oversized windows. Walk out to a covered patio and a beautifully landscaped, fully fenced yard backing directly onto Zeller Park and the Lackner Woods trail system. Additional highlights include a double car garage with interior access to the mudroom (originally designed as a laundry room) and countless upgrades throughout. With nothing left to be desired, this exceptional home is truly a must-see. (id:8999)
76 Blossomfield Crescent
Cambridge, Ontario
Welcome to 76 Blossomfield, Magnificent formerly Builders model home. This Immaculate west Galt Beauty situated on 51 ft lot boasts 4800 sq ft of Luxury living space and loaded with all kind of upgrades. The main floor has 9 ft ceiling, hardwood, porcelain tiles, surround sound system, open to above great room with gas fireplace, surrounded with big windows offering natural flow of light, formal dining/living room combo. The Gourmet kitchen has upgraded cabinetry, granite counters, under cabinet lighting, high end SS appliances, a sit up island and much more. The Dinette has sliders to the Oasis B/Yard. The main floor also offers a remodeled laundry room/ mudroom and walk in pantry, powder room and a office completes the main floor. Hardwood stairs with a runner leading to upper level large Master bedroom with deep walk in closet( organizers in the closet) luxurious 5 piece Ensuite. 2nd bedroom also has a walk in closet with windows in closet. 3rd and 4th very good size bedrooms and 4 piece bathroom completes the upper level. The finished basement offers big size windows a huge entertainment room with gas fireplace, 5th bedroom with walk in closet , 3pc bathroom and workshop! California shutters on main and upper level windows! The backyard features an inground gas heated saltwater pool,stamped concrete patio spanning the ENTIRE width of the house, a large custom aluminum screen room by Luminand is fully professionally landscaped. You would love to entertain your guest in style throughout the year both indoor and outdoors with so much this house has to offer. Located on a family friendly Crescent within minutes to great schools, trails, the Grand River, restaurants, shopping, Gaslight district and much more! (id:8999)
240 Bismark Drive
Cambridge, Ontario
Welcome to 240 Bismark Drive! The stunning Executive home by Cook Homes, offering 4+1 bedrooms, 4.5 bathrooms, and over 3,400 sq. ft. of luxurious living space above ground, plus a fully finished basement situated on a massive 72 by 108 ft corner lot in West Galt! The modern concept design showcases hardwood and ceramic on main floor that boasts a office, and a great room with soaring windows and a cozy gas fireplace. The spacious kitchen is a chef’s dream, featuring a large island, pantry, upgraded cabinetry, high-end stainless-steel appliances, and a stylish backsplash, Main level also have a full dining room and a breakfast area. The fully finished basement is designed for entertainment, complete with a media room with theatre seating, a wet bar, and a spacious bedroom along with a 3rd room that could be 2nd office, children's playroom or library. Step outside to a beautifully landscaped backyard, featuring a massive deck—perfect for entertaining family and friends. Located in a great family-friendly crescent, just minutes from top-rated schools, scenic trails, the Grand River, shopping, the Gaslight District, and major highways, this home is a must-see! (id:8999)
66 Glamis Road Unit# 33
Cambridge, Ontario
Move in ready townhouse! Welcome to this beautifully maintained 3 bedrooms and 2 bathrooms townhouse offering perfect blend of comfort, convenience , and simple living. Perfect for first time homebuyers , downsizing, or looking for a smart investment. Located in a desirable family friendly, quiet neighbourhood, and low condo fees. Closer to Cambridge mall and quick access to highway 401. Main level offers living room with large windows that fill the home wuth natural light. Good sized kitchen with ample cabinetry and dining area. Three spacious bedrooms and full bathroom uptairs. Capicious recreational area , utility room and a 3 piece bathroom in the lower level. Private outdoor space perfect for relaxing and entertaining. Don't wait and book for private showing! ( Renovation-new siding, new door, new insulation, inspection, stairs to the basement) ( New Osmosis water system, new washer, new google nest installed, new dryer, new stove, new dishwasher installed) (id:8999)
50 Sixth Avenue
Brantford, Ontario
Perfect for first-time buyers and savvy investors, this well-maintained 1.5-storey home offers two bedrooms and one bathroom, featuring a main floor bedroom, spacious living area, and a flexible office or sitting room overlooking a private, fenced backyard. The property borders Belleview Park—a natural community greenspace with playgrounds, walking trails, and direct access to the extensive Brantford trail system, ideal for outdoor recreation and relaxation. The upper-level primary bedroom includes ample closet space. Located in a vibrant area of Brantford, the home is steps from schools, public transit, shopping, and places of worship. Downtown Brantford is nearby, offering unique shops, restaurants, and entertainment venues such as Harmony Square and the Sanderson Centre for the Performing Arts, and access to Wilfrid Laurier University’s Brantford campus. Residents benefit from convenient highway access, a strong sense of community, and proximity to the scenic Grand River and local parks. (id:8999)
35 Shalfleet Boulevard
Brantford, Ontario
This well-maintained five-level split provides a rare combination of space, functionality, and easy living, ideal for those seeking a quieter lifestyle without sacrificing everyday convenience. From the moment you step inside, the distinctive multi-level layout immediately sets this home apart, with a bright and welcoming family room at the point of entry an inviting space that establishes a strong sense of comfort and flow. Designed with both openness and privacy in mind, the home features three bedrooms and 2.5 bathrooms, along with multiple living areas that adapt easily to entertaining, family visits, hobbies, or working from home. The thoughtful separation of levels provides flexibility while maintaining a connected feel throughout the home. The dining area opens directly onto a maintenance-free Trex deck, creating a seamless transition to outdoor living. Overlooking the fully fenced backyard, this space is ideal for morning coffee, relaxed meals, or quiet evenings outdoors in a private setting. Additional highlights include a single-car garage with interior access, practical storage options, and a layout that supports a variety of lifestyle needs without compromise. Located in a well-established and sought-after Brantford neighbourhood, the home is surrounded by scenic walking trails, nearby parks, shopping, and everyday amenities, with convenient access to Highway 403 for easy commuting. A solid, thoughtfully designed home that has been clearly cared for and is ready for its next chapter. (id:8999)
38 Mcgovern Lane
Paris, Ontario
Welcome to this Beautiful. 38 McGovern Lane ,3248 SQ FT bright, thoughtfully designed located in Paris Ontario. This house is welcoming with large porch & large foyer that flows into a bright and open Concept on main floor featuring 9ft ceiling.Main floor finish with large living & dining area. Spacious great room to natural lights.The kitchen features Quartz countertop, double sink, large window, ss appliances with large breakfast area and access leading to the fully fenced big backyard. While large windows throughout the home with natural light. A convenient main floor with laundry room.2 Piece Powder room. Second floor you will find large Primary bedroom with 5 piece ensuite & two his & her spacious walk-in-closet. Three (3) Additional bedroom with large closets. Two (2) Additional large 4 Piece full ensuite .The Unfinished basement endless potential. Just Step away from Schools, Plaza, walking-trails, sports Complex, Park, downtown & Ford Plant & Hwy 403 Access. (id:8999)
71 Garth Massey Drive Unit# 79
Cambridge, Ontario
Calling all first time home buyers and investors! This move-in ready, low maintenance, turn-key, stunning home is ready for you! Located just 2km from the highway and central to schools, shopping, parks and places of worship, with an abundance of natural beauty all around! The home offers 2 generously sized bedrooms and 2 bathrooms, along with a perfectly sized kitchen, separate dining room and inviting living room, plus a balcony off the kitchen! In-suite laundry, central air conditioning, an abundance of storage, an attached garage and plenty of visitor parking, make this the perfect starter home or addition to your investor portfolio! (id:8999)
17 Strawberry Lane
Brantford, Ontario
Spacious 4-bedroom, 3-bathroom home located in a quiet, family-friendly neighbourhood, offering over 2,000 sq ft of comfortable living space. A welcoming ceramic-tiled foyer leads into a bright open-concept living and dining area featuring hardwood flooring and a beautiful bay window. The eat-in kitchen offers plenty of space for everyday family living, while the cozy family room showcases hardwood floors, a fireplace, and patio doors that open to a deck, patio, and outdoor bar perfect for entertaining. The main floor also features a convenient laundry/mudroom and a 2-piece bathroom. Upstairs you'll find four generously sized bedrooms, including a spacious primary retreat complete with a 4-piece ensuite and walk-in closet, along with an additional 4-piece bathroom for family or guests. The lower level provides a versatile rec room, separate games room, cold cellar, and ample storage space. Part of the double garage has been converted into a functional hair salon, offering excellent potential for a home-based business or flexible workspace. The remaining garage space and driveway complete this fantastic property. Properties in this highly sought-after neighbourhood do not come up often, making this an ideal opportunity for a growing family to secure their dream home. (id:8999)
9488 Wellington Rd 124
Erin, Ontario
Looking for a move-in-ready home with space, privacy, and an easy commute? This fully renovated residence at 9488 Wellington Road 124, Erin, ON delivers modern comfort, small-town charm, and room to breathe. Set on an expansive 66 x 217 ft lot with no backyard neighbours, this beautifully updated home has been renovated top to bottom with thoughtful finishes and timeless style. The main floor offers a bright, open layout featuring an eat-in kitchen with quartz countertops, stainless steel appliances, pot lights, and generous cabinetry, perfect for everyday living and hosting. The living room is filled with natural light and anchored by a cozy gas stove, adding warmth and character through every season. The dining area walks out to a private back deck overlooking a deep yard designed for relaxation, complete with a cabana and hot tub. A main-floor bedroom, laundry, and a stylish 3-piece bathroom add everyday convenience. Upstairs, two inviting bedrooms and an additional 3-piece bathroom provide comfortable family or guest accommodations. The unfinished basement offers excellent storage and future potential. Outdoors, the large detached two-car garage is ideal for hobbies, tools, toys, or extra storage. Located minutes from the shops and restaurants of Erin, steps from nature, and close to the Elora Cataract Trailway, this home balances rural serenity with commuter convenience. Enjoy a 30-minute drive to the 401, 25 minutes to Orangeville, and 18 minutes to Georgetown GO Station, making trips to Brampton and Toronto easy and predictable. (id:8999)

