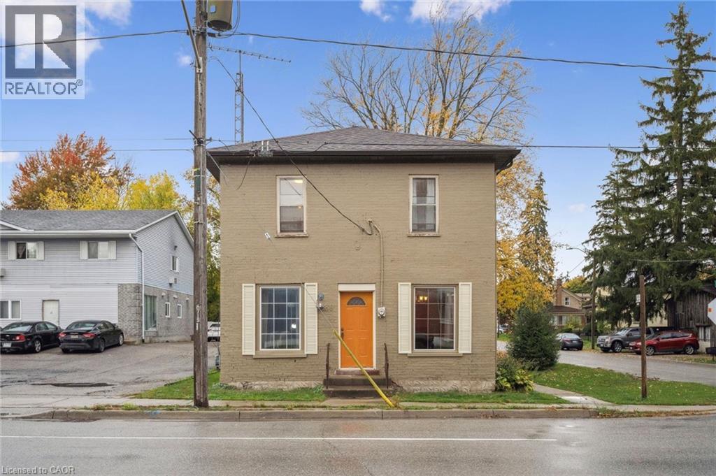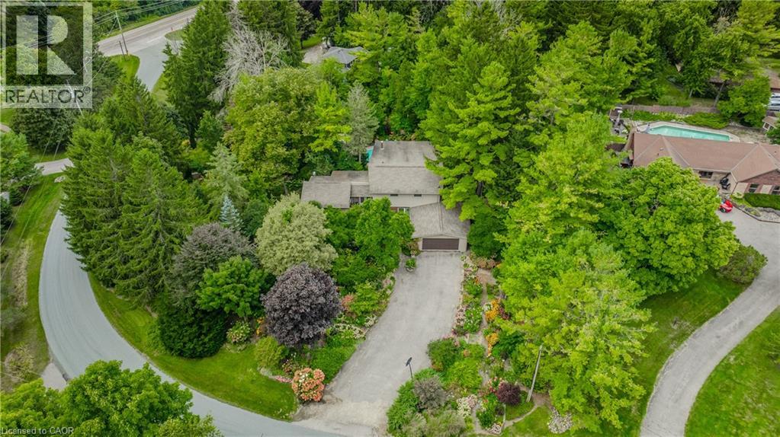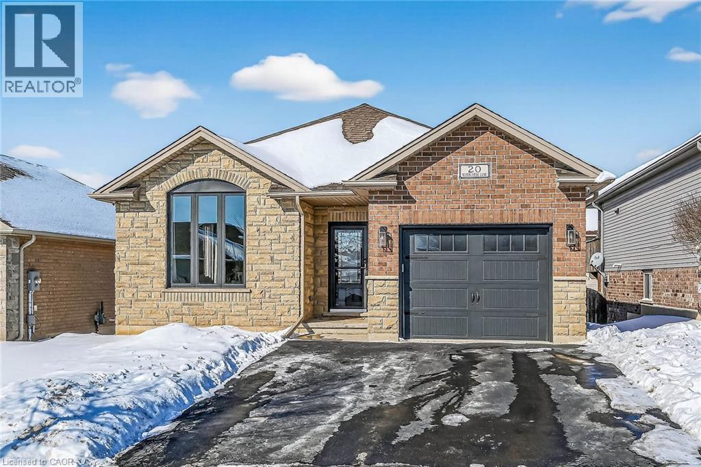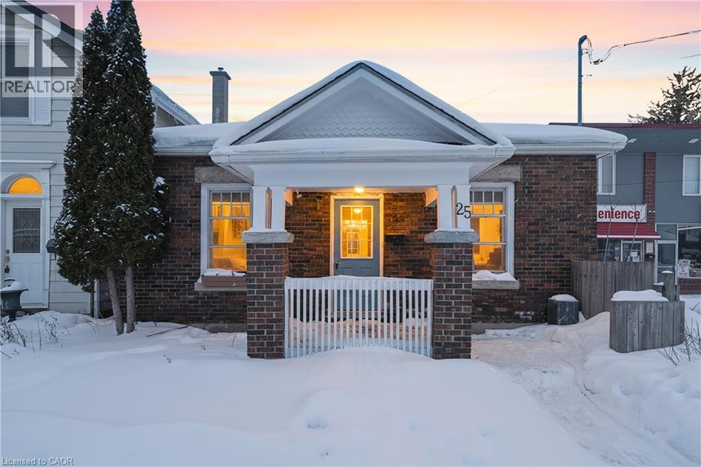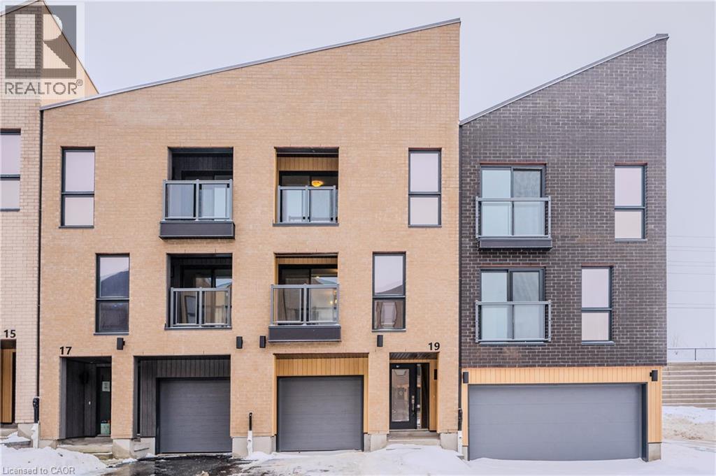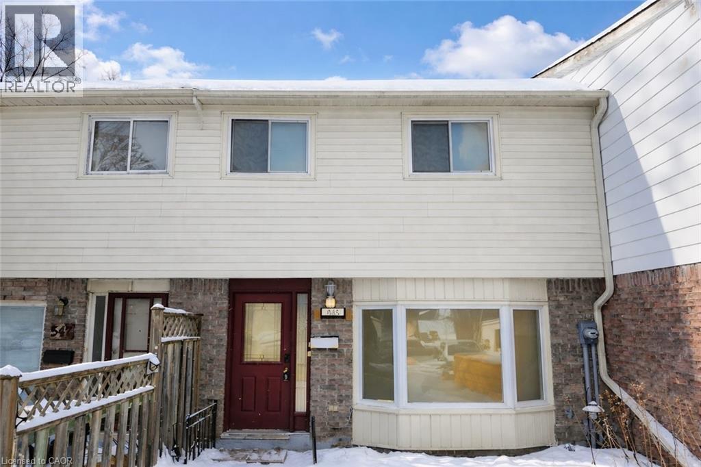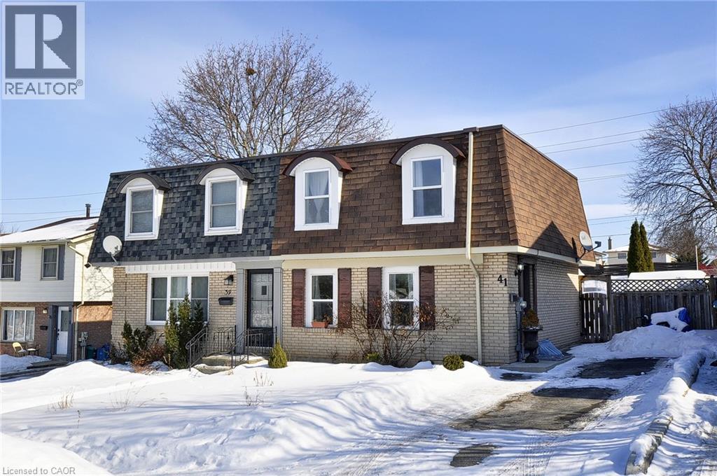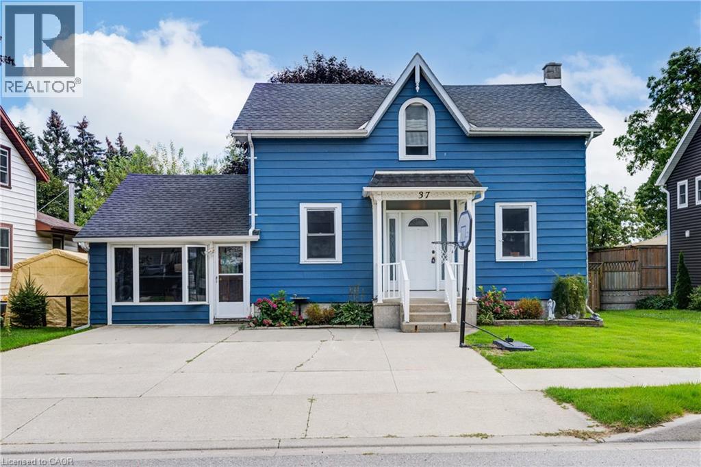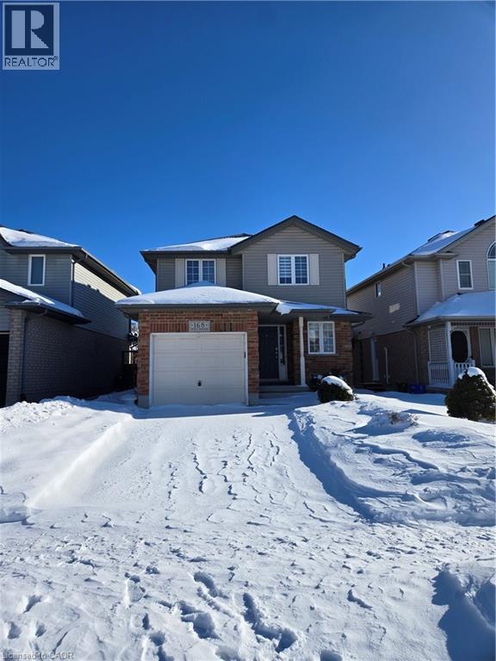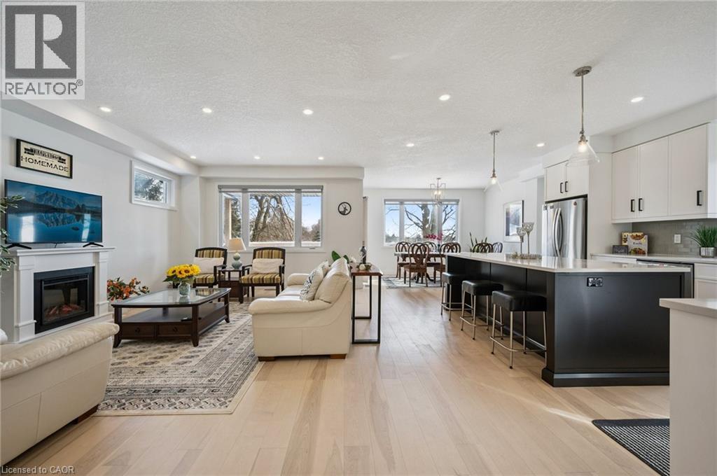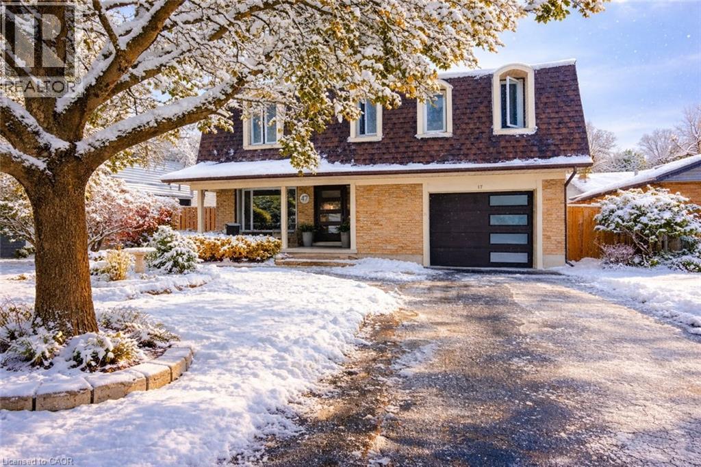39 Albert Street W
Plattsville, Ontario
Historic Charm & Endless Potential — 39 Albert Street West, Plattsville Step into a home filled with history, heart, and opportunity. Built in 1900, this classic century home at 39 Albert Street West captures the warmth and character of small-town living, with high ceilings, wide trim, and vintage details that reflect the craftsmanship of another era. The bright main floor offers three separate entrances and a welcoming, functional layout. The front door opens into a spacious living room, flowing into a formal dining room — perfect for family gatherings or entertaining. Two entrances lead into the kitchen, complete with a walk-in pantry, creating a natural hub for everyday living. A convenient two-piece bathroom and a large laundry room complete the main level, with access to a workshop that opens directly to the garden. Upstairs, you’ll find three comfortable bedrooms, a four-piece bathroom, and two additional finished rooms ready to adapt to your personal needs — ideal for a home office, hobby space, or future expansion. All rooms feature newly installed carpeting, adding comfort while you plan your updates. Outside, the generous yard with partial fencing and mature trees offers the perfect backdrop for future gardens, patios, or summer barbecues. Two storage sheds and a separate garage provide excellent utility and space for tools, toys, or creative projects. All of this just steps from Plattsville’s charming main street, walking distance to 2 public schools and churches. Also enjoy the playground with a splash pad for summer fun. Truly where small-town charm and community spirit truly shine. Brimming with character and potential, this is the perfect opportunity for those who appreciate heritage homes and dream of creating something truly special — blending timeless beauty with modern comfort. Bring your vision and a bit of TLC to this hidden gem and unlock everything this remarkable property has to offer. (id:8999)
111 Grandview Drive
Conestogo, Ontario
RARE FIND! Located on a stunning 1.11 acre property, this UNIQUE home offers a postcard setting of singing pines, flowering trees, ponds, streams, an inviting inground pool and beautiful gardens. Step into the spacious foyer and to the left you'll find the serene primary suite addition (1983) featuring sloped ceilings, generous closet space, a spa-like ensuite, and a dramatic SPIRAL staircase framed by windows that leads to the finished basement. The warm and welcoming kitchen is the room where your family will head for when they come home. The black granite counters contrast nicely with the white cabinetry, and there's lots of room for multiple people to cook with 2 sinks and a large island—perfect for casual family gatherings. Off the kitchen is a convenient powder room and laundry area. Enjoy garden views from the elegant formal dining room. A few steps up brings you to the large living room with cathedral ceilings and a cozy wood-burning fireplace—ideal for ENTERTAINING. From here, step into the enclosed, wrap-around sunroom deck that overlooks the magnificent yard. Travel up one more level to find three very spacious bedrooms and a full bath. The movie and sports crowd will love to relax in the lower-level family room with a wood stove, large windows, french doors to the patio and pool, and an adjacent full bathroom. The basement offers endless possibilities with space for a games room, home gym, hobbies, and ample storage. A BONUS feature is the huge workshop with its own exterior entrance—great for hobbyists or home-based projects. With FIVE finished levels, this home is ideal for large or multi-generational families. MAGNIFICENT SUNSETS! (id:8999)
20 Schertzberg Lane
Brantford, Ontario
Immaculate bungalow on a quiet street in popular West Brant, built in 2011. This open-concept home features soaring ceilings and a bright, spacious eat-in kitchen overlooking the dining and living areas—perfect for everyday living and entertaining. The sunny living room showcases hardwood floors and large windows that flood the space with natural light. Sliding doors from the kitchen lead to a covered rear deck with natural gas BBQ hookup, overlooking a generous fully fenced yard—an ideal spot to relax and enjoy your day. Foundation trees planted along rear fence line. Two well-proportioned bedrooms and a spacious four-piece bath complete the main floor, offering comfortable, accessible living. The fully finished basement features large windows for added natural light, a spacious family room with gas fireplace and pot lights, two additional bedrooms (one currently used as an exercise room), a full bath, and a large utility room providing excellent storage. A fantastic layout for empty nesters with visiting guests or grandchildren, or for families needing extra space. Recent updates include stylish new windows installed July 2025. Located in a quiet, family-friendly neighbourhood close to shopping and parks—this is truly the perfect bungalow. (id:8999)
25 London Road W
Guelph, Ontario
Century Bungalow located in Victory School District and steps to Exhibition Park. Great 3 bedroom all brick bungalow close to Downtown Guelph with some updates as in the Kitchen, Flooring, Appliances, Bathroom, New Water Proofing in the basement which makes the basement bone dry! Fully Fenced yard with 2 parking spots which makes this a great home to buy and start home-ownership, downsize or as an investment! Don't miss out on this great opportunity! (id:8999)
19 Urbane Boulevard
Kitchener, Ontario
NEW PRICE!! MOVE-IN READY!!! $0 development charges. $0 Occupancy Fees. FREE APPLIANCES. The BERKLEE, ENERGY STAR BUILT BY ACTIVA Townhouse with SINGLE GARAGE, 3 bedrooms, 2.5 baths, Open Concept Kitchen & Great Room with access to 11'3 x 8'8 deck. OFFICE on main floor, that could be used as a 4rd bedroom with private Rear Patio. OVER $12,000 IN FREE UPGRADES included. Some of the features include: quartz counter tops in the kitchen, 5 APPLIANCES, Laminate flooring throughout the second floor, carpet only on stairs, Ceramic tile in bathrooms and foyer, 1GB internet with Rogers in a condo fee and so much more. Perfect location close to Hwy 8, the Sunrise Centre and Boardwalk. With many walking trails this new neighborhood will have a perfect balance of suburban life nestled with mature forest. (id:8999)
545 Parkview Crescent
Cambridge, Ontario
This FREEHOLD townhome is sure to impress—welcome to 545 Parkview Crescent. Step inside to a bright main floor filled with natural light from the large front window, featuring a spacious living room with new laminate flooring and fresh paint. The kitchen has been updated with a new tile backsplash and offers functional space for everyday living. Upstairs, you’ll find three well-sized bedrooms and a 3-piece bathroom. The partially finished basement provides additional living space along with plenty of storage and a laundry/utility room. Enjoy the fully fenced backyard with mature trees that offer shade and privacy. Conveniently located close to schools, shopping, and Highway 401. This won't last long, book your private showing today! (id:8999)
41 Moffatt Drive
Cambridge, Ontario
Welcome to 41 Moffat Drive – a fantastic opportunity to own a charming 2-storey semi-detached home perfect for first-time buyers or growing families! This 3-bedroom home offers a functional layout with bright, comfortable living spaces throughout. The spacious kitchen features a convenient walk-out to a large backyard with no rear neighbours, providing added privacy and the perfect setting for entertaining, relaxing, or gardening. The finished lower level provides valuable additional living space—ideal for a family room, home office, or play area. A newer front door enhances the home’s curb appeal, while the generous yard offers endless potential for outdoor enjoyment. Conveniently located near shopping, schools, and public transit. A wonderful starter home in a desirable location — don’t miss your chance to make it yours! (id:8999)
13 Burlwood Drive
Elmira, Ontario
A stunning residence nestled in the highly sought-after, quiet community of South Parkwood Estates in Elmira. This 4-bedroom, 2.5-bathroom home offers the perfect blend of small-town tranquility and modern convenience, with easy access to the charming village of St. Jacobs and the bustling Kitchener-Waterloo area. As you step inside, you are greeted by a sizable foyer that sets an inviting tone. The main level features a desirable open-concept layout, anchored by a warm gas fireplace—the perfect focal point for hosting guests or enjoying quiet evenings. The spacious kitchen is a chef’s delight, boasting ample counter and cabinet space. For ultimate accessibility, the primary bedroom is located on the main floor, featuring a large walk-in closet, alongside a dedicated main floor laundry room. The fully finished basement expands your living space significantly. Here, you will find three additional sizeable bedrooms, ideal for a growing family or a home office. The cozy rec room, complete with a woodstove, provides a rustic retreat for chilly Ontario winters. A standout feature is the walk-up access from the basement directly to the oversized 2-car garage, offering incredible functionality and potential for a secondary entrance. Step outside into a backyard that is truly a rare find. Professionally landscaped gardens surround a peaceful waterfall feature, creating a serene atmosphere. Backing onto a lush woodlot with no rear neighbors, you can enjoy ultimate privacy on the large deck or under the gazebo. The exterior is completed by a resurfaced driveway with plenty of parking for family and friends. Experience the best of Elmira living in this beautifully maintained and thoughtfully designed property. (id:8999)
37 Decew Street W
Tavistock, Ontario
Discover an exceptional family home in a prime location! This charming 1.5-story residence boasts 3 bedrooms, 1.5 baths, and close to 2000 sq. ft. of comfortable living space. Its sought-after setting places you within walking distance of downtown Tavistock, local schools, parks, and all the amenities this family-friendly community offers. Commuting is a breeze, with quick access to Kitchener-Waterloo and Stratford. Step inside to a spacious main floor that includes a welcoming living room, leading into a large, bright, and recently renovated kitchen. From here, a convenient walk-out leads to a deck overlooking your private, deep, and fenced mature yard—perfect for outdoor entertaining or family fun with above ground pool. The main level also features a newly renovated bathroom complete with a stunning walk-in shower. One of this home's most exciting features is the converted garage, now a flexible additional living space. Currently used as a rec room, it also offers a walk-out to the rear yard, making it ideal for a granny flat, a home-based business (like a hair salon), or a dedicated home office. Upstairs, you'll find four generously sized bedrooms, including a massive master bedroom with stylish laminate flooring. Recent updates include fresh paint throughout the bedrooms, living room, and kitchen. Rest easy knowing the mechanicals are in excellent working order, including a furnace new in 2015/2016 with heat pump. This home truly offers a fantastic opportunity for comfortable family living and versatile space! (id:8999)
168 Whittaker Crescent
Cambridge, Ontario
Property sold as is, where is basis. Seller makes no representation and/ or warranties. RSA (id:8999)
164 Timber Trail Road
Elmira, Ontario
Built in 2021, this beautiful 4-bedroom, 4-bathroom modern family home is located in desirable Southwood Park in Elmira. A spacious foyer with a soaring two-storey ceiling welcomes you inside, highlighted by a stunning chandelier. The rest of the open-concept main floor features 9-foot ceilings and is filled with natural light. The gourmet kitchen boasts a large island, stainless steel appliances, and soft-closing drawers and cupboard doors. Enjoy gorgeous backyard views through the large living and dining room windows, or step out from the dining room door onto the covered deck during the warmer months. Upstairs, you’ll find three generously sized bedrooms and two full bathrooms. The primary bedroom retreat features a cathedral ceiling, a spacious walk-in closet, and a luxurious 5-piece ensuite complete with a glass shower and separate soaking tub. The walk-out basement offers a spacious recreation room with home gym potential, a fourth bathroom, and a fourth bedroom or home office with a large window—ideal for guests or remote work. The beautiful backyard with a sizable patio, perfect for entertaining family and friends, hosting BBQs, or enjoying peaceful gardening time in the warm seasons. 4 parking spaces including double car garage and interlock driveway. Conveniently located within walking distance to amenities including Park Manor Senior Public School, shopping, Tim Hortons, the Lions Ring Trail, and Lions Park. Just a 10-minute drive to Waterloo and the famous St. Jacobs Farmers' Market. This exceptional home offers the perfect blend of modern design, comfort, and location—an ideal place to call home. (id:8999)
47 Manor Drive
Kitchener, Ontario
This AAA+ property delivers space, updates, outdoor lifestyle, and location — all in one incredible package, move in and enjoy 5 FULL LEVELS-TURN-KEY POOL OASIS-FLEX CLOSING! This beautiful Spacious updated 5-level backsplit has great value offering exceptional space, flexibility, and true move-in ready peace of mind. FIVE full finished levels, this home is ideal for growing families, multi-generational living, or anyone who wants defined spaces without sacrificing flow. Step inside to a bright, welcoming foyer that opens into an elegant main level featuring rich hardwood and ceramic flooring. The modern kitchen is designed for both everyday functionality and entertaining, complete with quality cabinetry, sleek finishes, and direct access to your outdoor living space. The dining area is warm & inviting, highlighted by a cozy wood-burning fireplace — perfect for hosting dinner parties or enjoying quiet evenings at home. Upstairs, you’ll find spacious beds including a primary retreat with private ensuite. Updated bathrooms showcase ceramic flooring and marble countertops, offering a clean, timeless look. Upper beds are generously sized w/comfortable laminate & carpet finishes. The fourth-level walkout adds incredible versatility ideal for a family room, in-law potential, teen retreat, or home business setup with direct backyard access. The fully finished fifth level provides even more flexibility as a home office, gym, hobby space, or organized storage area. Major mechanical updates, Windows (2016), Roof (2017), Furnace & A/C (2015), Pool liner (2016), natural gas pool heater (2015), Newer dishwasher, front door & garage door! An outdoor oasis features a heated 15x30 above-ground pool, multi-level entertaining decks including an upper Duradeck & lower composite deck, flagstone walkways, & storage. Perennial gardens in both the front & back yards! Ideally located w/easy access to 401, xway, shopping, public transportation, schools, parks— perfect for commuters! (id:8999)

