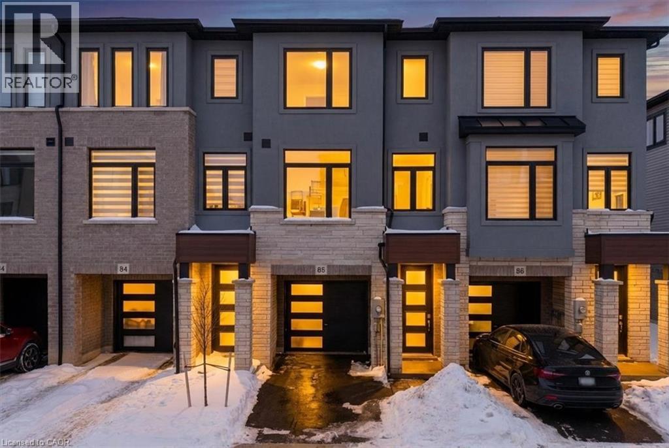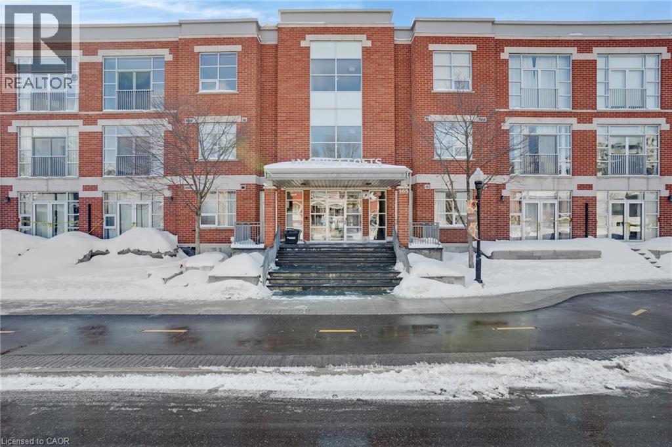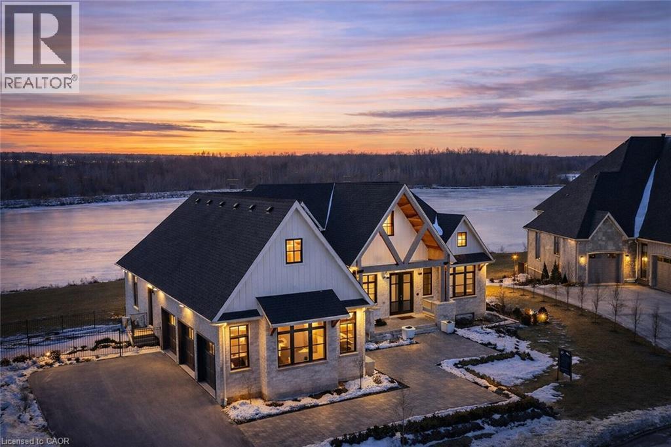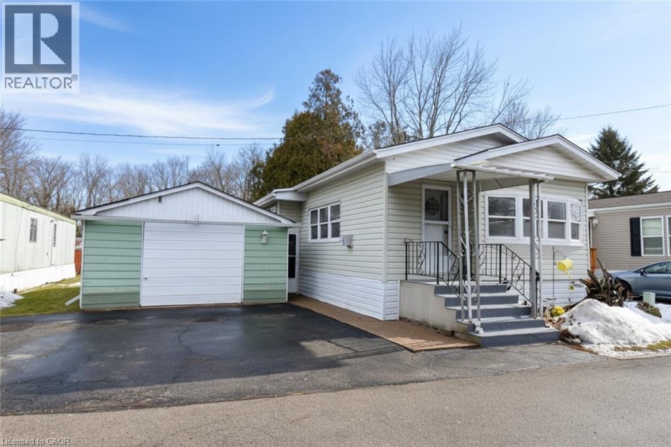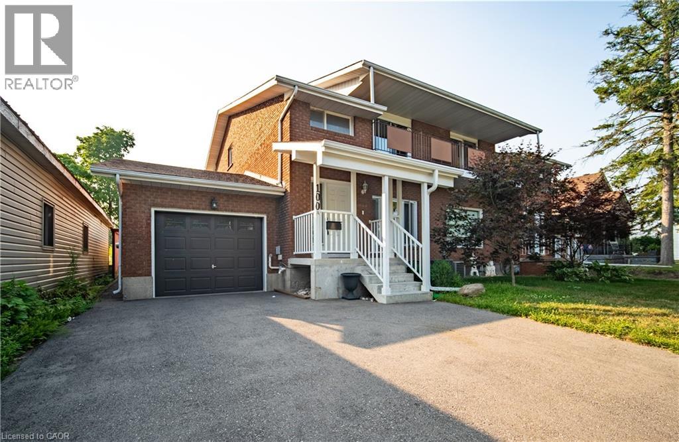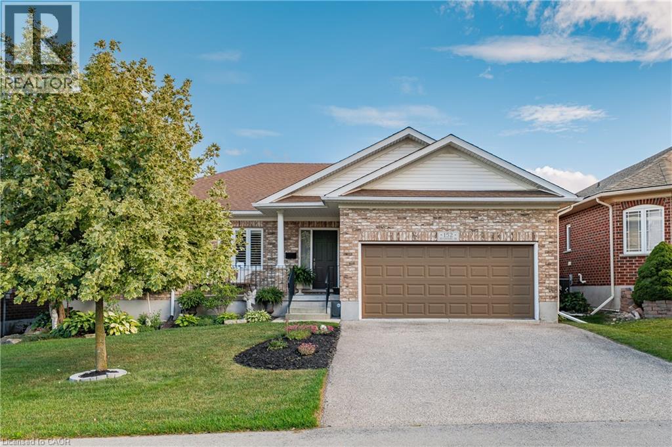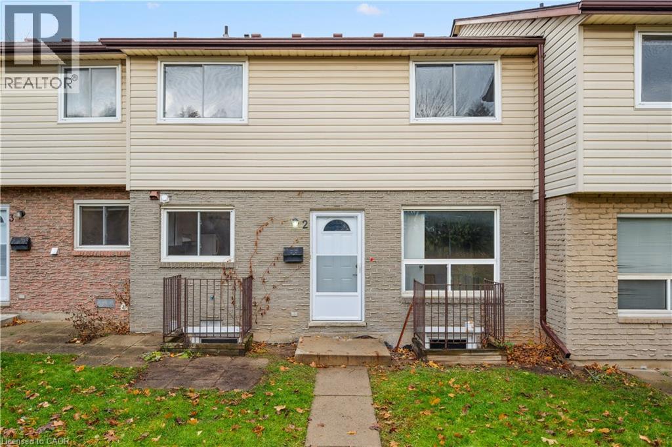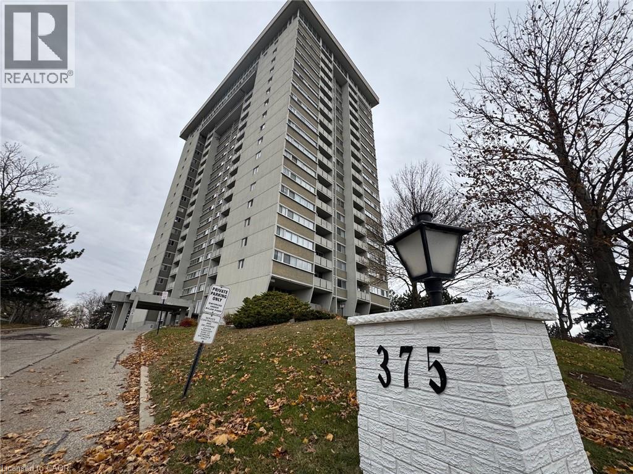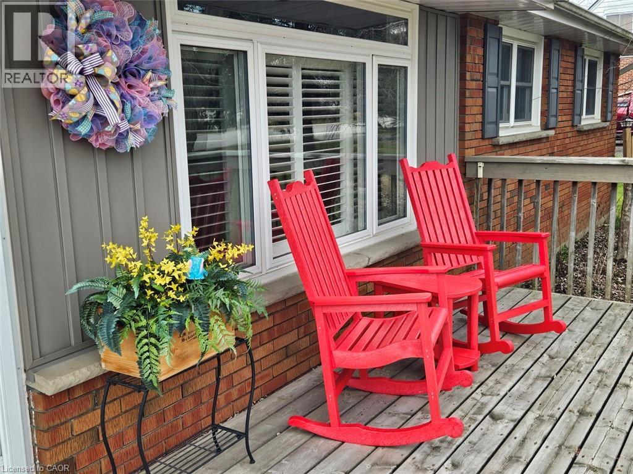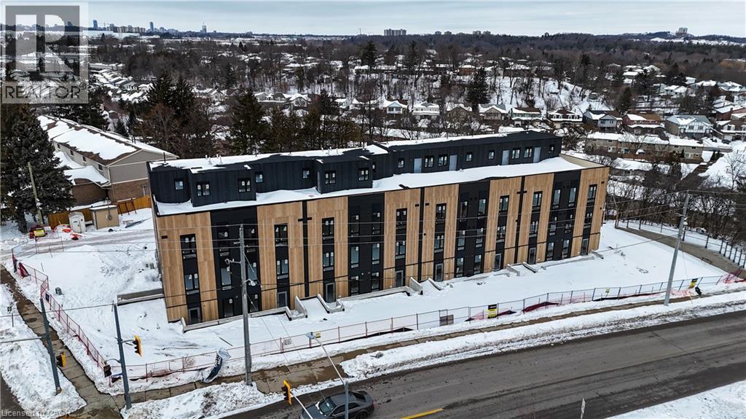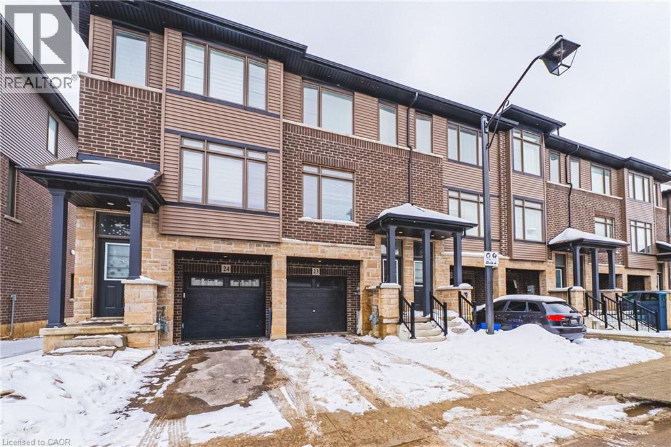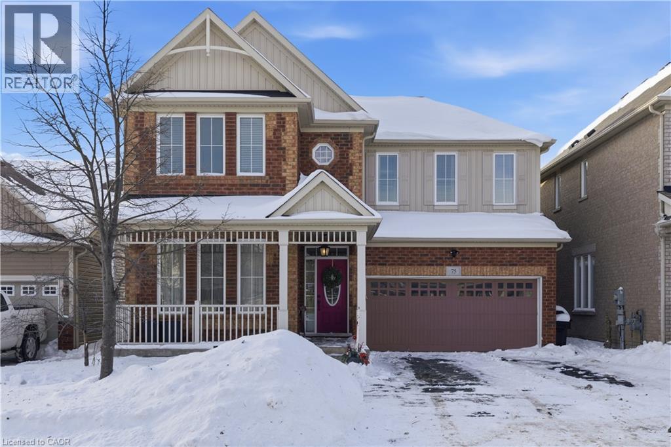155 Equestrian Way Unit# 85
Cambridge, Ontario
Welcome to this modern style beautiful 3 bedroom plus Den with lots of upgrades and ready to move-in luxurious town. This Stunning home offers a great value to your family! Main floor offers a Den which can be utilized as home office or entertainment room with Laundry. 2nd floor is complete open concept style from the Kitchen that includes an eat-in area, hard countertops, lots of cabinets, stunning island, upgraded SS appliances, big living room and powder room. 3rd floor offers decent sized primary bedroom with walk-in closest along with 2 other decent sized bedrooms. Beautiful exterior makes it looking more attractive. Amenities, highways and schools are closed by. Do not miss it!! (id:8999)
165 Duke Street E Unit# 218
Kitchener, Ontario
Bright. Fresh. Modern. Those brand new condos too small and too tall? You are going to LOVE the MARKET LOFTS one of Kitchener's most sought-after buildings! This expansive and beautifully designed loft blends modern sophistication along with downtown convenience and is the perfect compromise for those wanting condo living but also wanting space. Located conveniently right next to the Kitchener market, restaurants, shops and the LRT! This spacious condo boasts just under 1,000 sq ft of living space (1 BEDROOM +1 DEN), and features a beautiful open concept layout. Your new home immediately welcomes you into the foyer and your open concept living room featuring soaring ceilings, and floor to ceiling window leading to your Juliette balcony. The modern, freshly painted, eat-in kitchen features white shaker style wood cabinetry, new dishwasher (2025) stainless steel appliances and breakfast bar with granite countertops making entertaining with friends a breeze. Completing this unit is a bright large primary bedroom with ample closet space with custom insert, a den perfect for the in-home office or overnight guests, a freshly painted 4 pc bath with new quartz countertop and in suite laundry. Condo fees include heat and water. The unit has one underground secure parking spot and there also may be the opportunity to rent a second spot through the condo board. The amenities include a party/meeting room, private and picturesque courtyard with community BBQ, underground parking and storage locker. Your ideal urban living experience is right here! Book your showing today! (id:8999)
129 Heritage Lake Drive
Puslinch, Ontario
Experience true waterfront living—without leaving the city. Nestled in the exclusive gated community of Heritage Lake Estates, this stunning modern farmhouse bungalow offers a rare blend of privacy, space, and lakeside serenity. Wake up to peaceful water views, enjoy sun-filled open-concept living, and entertain effortlessly beneath soaring cathedral ceilings accented by warm wood beams. Every detail has been thoughtfully curated to create a home that feels both elegant and inviting, with high-end finishes, designer lighting, premium appliances, and luxurious heated flooring adding comfort year-round. With over 5,670 sq. ft. of living space, there’s room for every chapter of life—hosting family gatherings in the formal dining room, working from home in two private offices, or unwinding in the expansive walk-out lower level featuring a generous recreation area and games space. The separate one-bedroom suite offers ideal accommodations for extended family, guests, or income potential—each space framed by beautiful lake views. Step outside to your private outdoor retreat, set on an oversized ½-acre pie-shaped lot with nearly 1 acre of exclusive use. Spend summer days by the inground pool, relax on covered patios or fishing off the dock and enjoy a fully landscaped property designed for effortless outdoor living. An oversized three-car garage and ample driveway parking make hosting friends and family a breeze. Homes like this rarely come to market—where refined luxury meets relaxed lakeside living. This is more than a home; it’s a lifestyle. (id:8999)
1294 8th Concession Road W Unit# 12 Macpherson
Flamborough, Ontario
Spacious Beverly Hills Estates home on a great oversize lot. Close to Freelton Village and Hwy 6 N plus a short driving distance to the shopping districts of Guelph, Cambridge and Waterdown. Very desired community with year round living and social activities for all ages. Ready move in condition to this amazing one of a kind country home with fully open concept living and dining space and an abundance of windows. The seasonal sunroom is an ideal retreat with many operational windows and screens. Please note the spacious garage is presently used as a huge workshop yet ideal for garage space and workshop. There is inside access to storage room and home plus front of garage two car parking. Very reasonable land lease fees include property tax. Mandatory condition in all offers for Park management approval of land lease. Viewing appointments at anytime by contacting Listing Brokerage or Listing Salesperson (id:8999)
100 North Park Street
Brantford, Ontario
Charming 3 bedroom home w/income potential in desirable Brantford neighbourhood. Boasting laminate flooring throughout the bright and airy main floor, spacious living room w/large window & cozy fireplace, perfect for relaxing. Walk into the radiant dining room combined w/kitchen area, ideal for entertaining and casual dining! Kitchen features pot lights for ample lighting and a modern touch. Master bedroom retreat with walk-out to balcony - enjoy your morning coffee or evening sunsets. Two additional generous bedrooms w/plenty of natural light. Spacious basement with separate entrance - easily convert to inlaw suite or rental apartment for extra income! HVAC, roof & washer & dryer all 3 years new. Don't miss out - schedule your private viewing today! (id:8999)
152 Devonshire Drive Unit# 18
New Hamburg, Ontario
Welcome to 152 Devonshire Dr, a beautifully updated bungalow in the highly coveted Stonecroft community, situated on one of only a handful of lots offering premium greenspace views-an exceptionally rare find. This stunning, completely move-in ready home features $70K in recent updates (no renos required!) & offers 3 bdrms, 3 full baths, w/ nearly 3,000 SF of finished living space. Step inside & you’re greeted by a bright, open-concept layout. The grand great rm w/ vaulted ceilings is anchored by a porcelain-surround gas fireplace & a wall of windows framing private greenspace views. The kitchen boasts new granite counters & appliances, a lrg centre island, under-cabinet lighting, & an integrated dining area w/ walkout to the deck. The den/office features built-in cabinetry. Hickory flrs run through the main lvl, w/ new flring in the den, 2nd bath & primary suite. Newly painted w/ pot lights, designer light fixtures, glass panel interior railings & California shutters. The primary suite offers backyard views, dual closets & a spa-like ensuite w/ barn door, shower & oversized bubbler tub. A 2nd bdrm w/ vaulted ceiling, 4-pc bath & laundry/mudrm w/ access to the 2-car garage & yard completes the main lvl. The finished lower lvl features a spacious rec rm w/ gas fireplace, wet bar w/ full-size fridge+freezer, workshop/hobby rm, 3rd bdrm & 3-pc bath-ideal for entertaining or guests. Lrg storage rms offer built-in shelving. Furnace & A/C ('23), roof ('19). An oversized composite deck, perennial gardens & sweeping southern exposure fill the home w/ natural light. W/ no rear neighbors & beautifully landscaped grounds, this home offers unmatched privacy & a spectacular setting. Stonecroft is one of Waterloo Region’s most sought-after communities, offering resort-inspired amenities including: indoor pool, fitness facilities, party & games rms, billiards, library, media lounge, tennis & pickleball courts, 5 km of walking trails & more, all w/in a vibrant, connected community! (id:8999)
455 Albert Street Unit# 2
Waterloo, Ontario
Recently updated with new floors and paint. Unlock the potential of this grandfathered licensed Class D, 5-bedroom rental unit, perfect for investors or homeowners ready to create their dream space! This versatile property is a rare find, ideal as a single-family home or a cash-flowing investment. Nestled near highways, public transit, and all amenities – shopping, dining, and schools – this home offers unbeatable convenience. Condo fees cover water, grass cutting, and snow removal, eliminating landscaping hassles so you can focus on what matters. Spacious & Functional Layout -Main Floor: Bright eat-in kitchen, convenient in-unit laundry, ample storage, and a cozy bedroom or a living room. Upper Level: Two large bedrooms paired with a full 4-piece bathroom, perfect for families or tenants. Basement: Fully finished with two additional bedrooms and a 3-piece bathroom, ideal for extra rental income or extended family. The flexible layout and prime location make it a magnet for tenants or a comfortable haven for your family. 3D tour and floor plan available. (id:8999)
375 King Street N Unit# 603
Waterloo, Ontario
Discover Your Dream Home at Columbia Place - a desirable Waterloo Condo Residence - Welcome to sophisticated urban living in the heart of Waterloo. This immaculate, sun-drenched 3-bedroom, 2-bathroom suite offers 1,100 sq. ft. of spacious, light-filled living with breathtaking views and spectacular daily activity. Modern comforts include floor-to-ceiling windows in-suite laundry and a private storage locker. The underground parking are in a safe, well-lit facility. Condo fees include - heat, central air, hydro, water, maintenance, amenities, parking, and storage - so you can enjoy worry-free living with no extra utility bills. Resort-style amenities elevate your lifestyle: a state-of-the-art gym with indoor walking track and panoramic city views, indoor pool, sauna, games room, billiards/party room, library, full woodworking shop, hobby room, and even an on-site car wash. Conveniently located close to Wilfrid Laurier University and the University of Waterloo, with direct bus access to Conestoga College. Minutes to Uptown Waterloo, Conestoga Mall, and major highways. Ideal for first-time buyers, young professionals, seeking turn-key, low-maintenance living in an unbeatable location. (id:8999)
702 Queen Street
Innerkip, Ontario
This well-kept bungalow on a half-acre landscaped lot in the village of Innerkip offers great opportunities for a young family to grow or someone just looking for privacy and space. The main floor features open an concept Living Room/ Dining Room with bright windows and a gas fireplace. The remodelled kitchen offers lots of cupboard and countertop space with a nice breakfast bar. Rounding out the main floor are 3 bedrooms with the Principal Bedroom having a cheater door to the 4-piece bath and main floor laundry. The basement offers a newly-created Family Room with gas fireplace and cozy spaces for watching TV and having conversation. The additional Sitting Room and 3=piece bath finish off this floor. The basement walks out to the 1.5 oversized garage with built-in workbench. This half-acre lot is professionally landscaped and fenced, has an additional garage with upstairs storage, a garden shed and a massive deck over the garage for outdoor entertaining around the propane firepit. Located in the quiet, family-friendly village of Innerkip, children can walk to school and the active park. It’s just minutes from the 401 for easy commutes and the town has a gas station/variety store (LCBO), Tim Hortons and pharmacy. (id:8999)
854 Doon Village Road Unit# 6
Kitchener, Ontario
$50k credit on closing. Includes A/C. Includes stainless steel appliance package and washer/dryer. Includes one parking space. First time home buyers GST rebate! Residents enjoy seamless access to major highways, including Highway 401 and Highway 8, ensuring effortless commuting. The nearby ION Light Rail Transit and GO Transit stations further enhance connectivity, making city exploration convenient. Educational Excellence Families will appreciate proximity to top-rated schools and the esteemed Conestoga College, providing exceptional educational opportunities for all ages. Recreational Amenities Embrace an active lifestyle with nearby walking trails, parks, and green spaces. Golf enthusiasts can enjoy a round at the prestigious Golf Club, while community events and cultural experiences cater to diverse interests. Vibrant Community & Urban Conveniences Doon Village offers a harmonious blend of suburban tranquility and urban amenities. Residents are minutes away from shopping centers, restaurants, and entertainment options, fostering a vibrant community atmosphere. Investment Opportunity With prices starting from $479,900 and a low maintenance fee of $0.28/sq. ft., Pioneer Park Towns presents an attractive investment in a growing region. The anticipated population growth in the Waterloo Region underscores the potential for property value appreciation. (id:8999)
120 Court Drive Unit# 23
Paris, Ontario
Welcome to this nearly new 3-storey freehold townhome offering 1,230 sq ft of stylish, low-maintenance living in a growing Paris community. Built in 2023, this solid brick and vinyl exterior home features a functional layout with a bright main-level recreation room, perfect for a home office, gym, or additional living space. The second level showcases a spacious eat-in kitchen with ample room for dining and entertaining, along with convenient in-suite laundry and a 2-piece bath. Upstairs, you’ll find three well-proportioned bedrooms including a comfortable primary suite, plus a full 4-piece bathroom. With parking for two vehicles and immediate possession available, this home is ideal for first-time buyers, investors, or anyone seeking modern living close to parks, schools, shopping, and the river. A fantastic opportunity to own a newer freehold townhome in a desirable urban setting. (id:8999)
75 Chase Crescent
Cambridge, Ontario
Just minutes to the 401, this spacious Mattamy-built home offers approximately 2,460 square feet of well-designed above-grade living space in the highly sought-after Millpond community of Hespeler, surrounded by prestigious homes. Set on a premium lookout lot backing onto peaceful green space and located just a few doors from the park, this home offers both privacy and convenience. A covered front porch welcomes you into a bright, open-concept layout with large principal rooms and meticulous upkeep throughout. Rare 9-foot ceilings on both the main and second floors are complemented by upgraded 8-foot interior doors. Hardwood floors highlight the living and dining areas, while the eat-in kitchen features a centre island, chef’s desk, and ample cabinetry, ideal for family living and entertaining. The upgraded hardwood staircase with wrought iron spindles leads to the second level, offering four generously sized bedrooms, three with walk-in closets. The primary retreat includes his and hers closets and a spa-inspired ensuite with an upgraded six-foot soaker tub and glass-enclosed shower. Plush upgraded broadloom adds comfort, and the second-floor laundry room includes an upgraded vanity and tub. Walk out from the dinette to a large deck with stairs overlooking scenic greenspace views. The fully fenced backyard also features a concrete patio and an extra-large shed. Additional highlights include central air conditioning, a central vacuum rough-in, water softener, and garage door opener. The partially finished lookout basement offers a large recreation room with pot lights and a spacious fifth bedroom. An exceptional home in a prime location that truly checks all the boxes. **Please note some photos are virtually staged** (id:8999)

