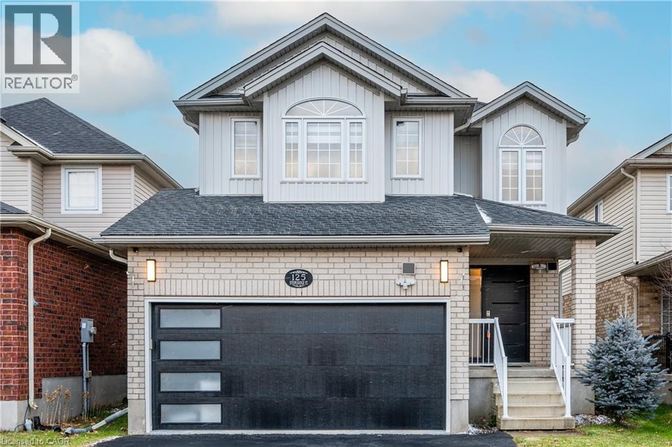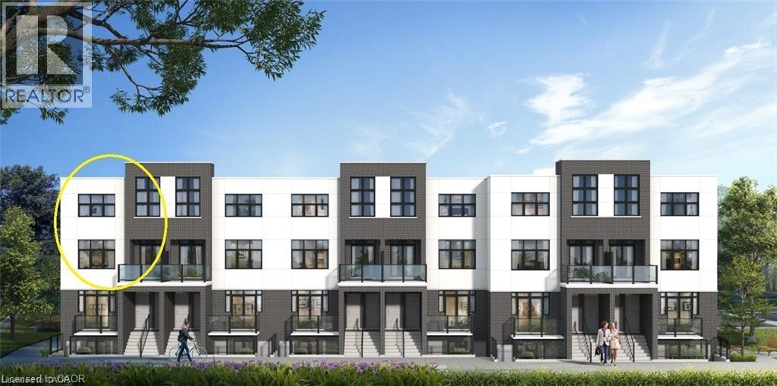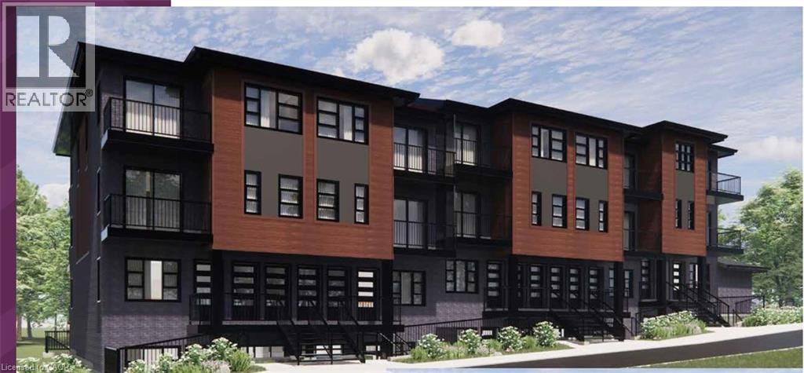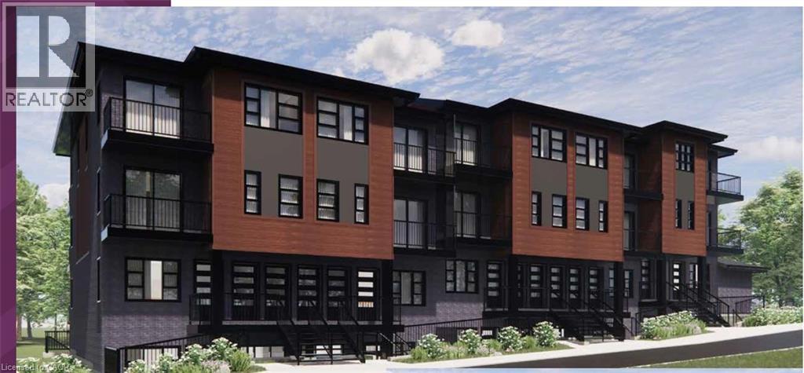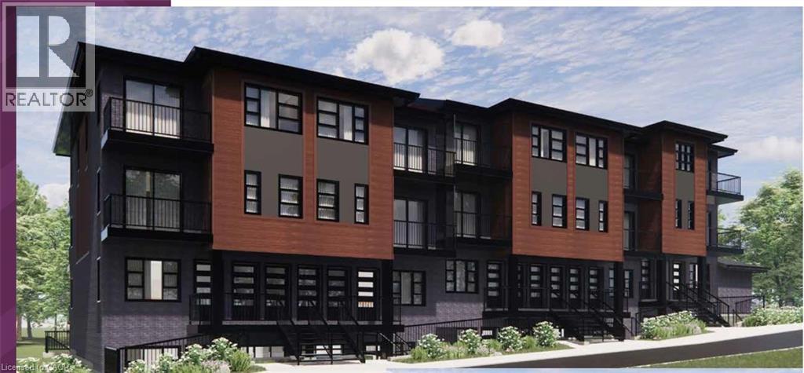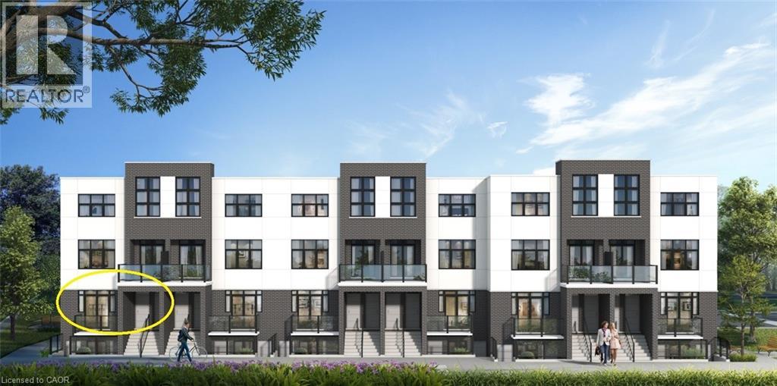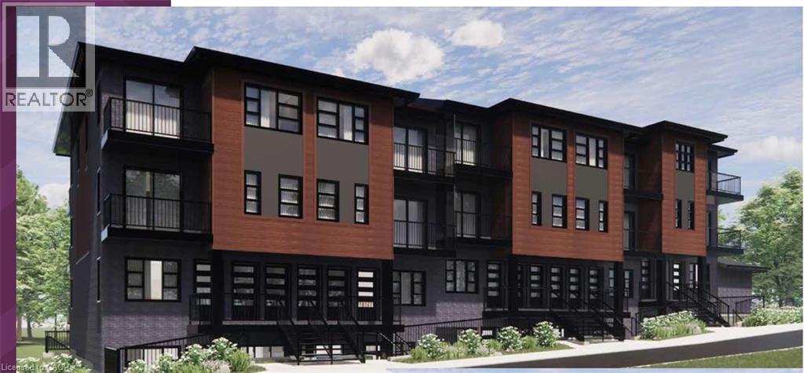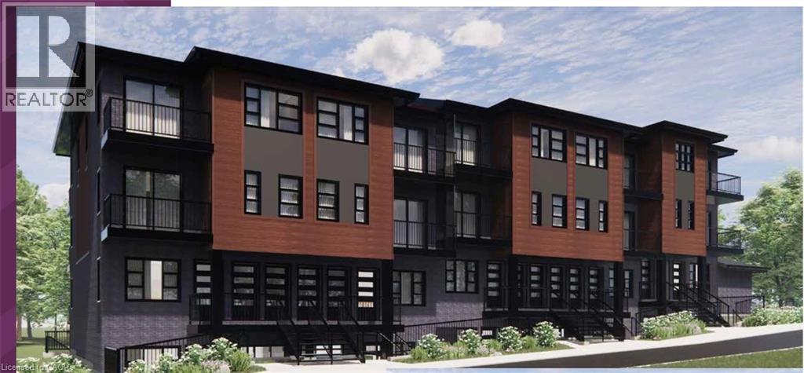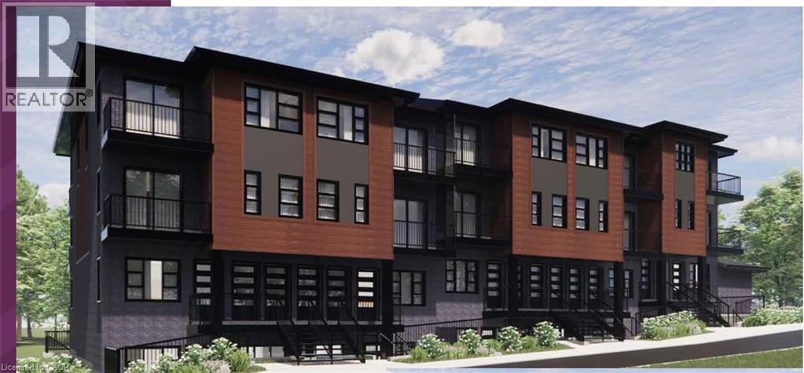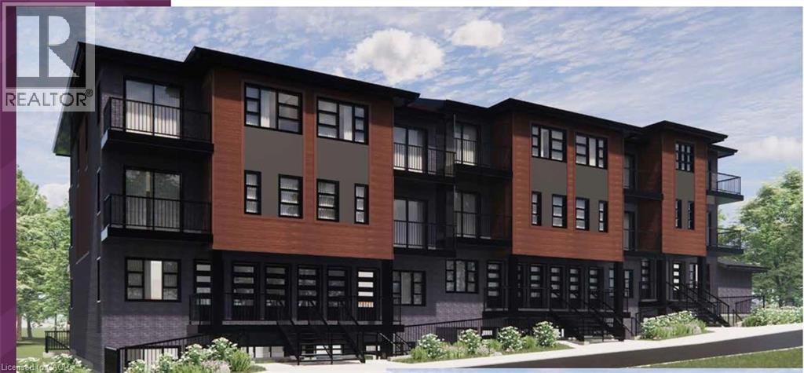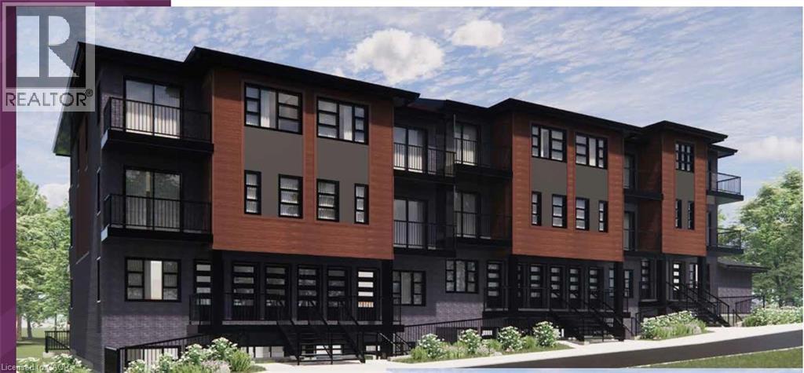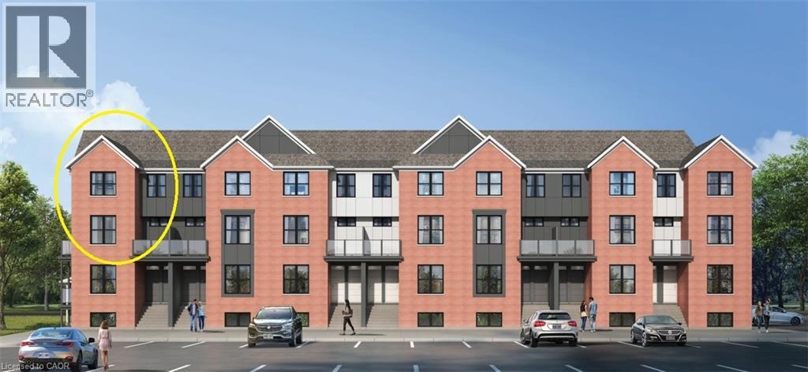125 Steepleridge Street
Kitchener, Ontario
RENOVATED FROM TOP TO BOTTOM with over 2700Sqft of living space! Located in one of the most desirable neighbourhoods in Kitchener, welcome to 125 Steepleridge Street in the Doon South Area. This CARPET FREE home is fully finished inside and out, it has three large bedrooms, four bathrooms, and second floor family room that you can surely say WOW to! You can hang out in two of the big living spaces, or go downstairs to have fun in the massive recreation room. Plus, there's a cozy fireplace in the living room. This modern NEW KITCHEN has it all as it offers shiny new countertops, plenty of cupboards and stainless steel appliances. Outside, there's a deck where you can relax and a shed for all your storage needs. The second floor family room is very cozy to have your friends and family over for a movie. The primary bedroom has its own ensuite bathroom and a sleek fireplace. The house has had lots of upgrades in the past couple of years, like a new roof, bathrooms, flooring, painting, plumbing, light fixtures and a lot more. The garage door and front door are also new. Even the floor is special with it being vinyl plank, making it FRIENDLY TO PETS (Waterproof)! Most updates were completed in 2022-2024 and a NEW ROOF in 2021. The basement is all finished too, with a big room for playing and another bathroom. You can even make a separate entrance from the garage if you want! This house is SUPER CLOSE to the 401 for people who need to drive to work. There are also awesome schools, parks, and places to shop nearby. You should come and see this house for yourself! It's really great! Schedule your private showing today! (id:8999)
31 Mill Street Unit# 94
Kitchener, Ontario
VIVA–THE BRIGHTEST ADDITION TO DOWNTOWN KITCHENER. **For a limited time, exclusive pre-construction incentives make this opportunity even more exciting. Choose to receive a $15,000 parking space at no cost, or select any 3 incentives totaling $15,000 in value, including $5,000 decorating dollars, $5,000 in upgrades (where applicable), a $5,000 furnishings package, closing costs covered up to $5,000, an upgraded $5,000 appliance package in addition to the standard appliances, one or two years of no condo fees depending on the unit selected, and zero occupancy fees already included.** In this exclusive community located on Mill Street near downtown Kitchener, life at Viva offers residents the perfect blend of nature, neighbourhood & nightlife. Step outside your doors at Viva and hit the Iron Horse Trail. Walk, run, bike, and stroll through connections to parks and open spaces, on and off-road cycling routes, the iON LRT systems, downtown Kitchener and several neighbourhoods. Victoria Park is also just steps away, with scenic surroundings, play and exercise equipment, a splash pad, and winter skating. Nestled in a professionally landscaped exterior, these modern stacked townhomes are finely crafted with unique layouts. The Fern end model boasts an open-concept main floor layout – ideal for entertaining including the kitchen with a breakfast bar, quartz countertops, ceramic and luxury vinyl plank flooring throughout, stainless steel appliances, and more. Offering 1402 sqft including 3 bedrooms, 2.5 bathrooms, and a balcony. Thrive in the heart of Kitchener where you can easily grab your favourite latte Uptown, catch up on errands, or head to your yoga class in the park. Relish in the best of both worlds with a bright and vibrant lifestyle in downtown Kitchener, while enjoying the quiet and calm of a mature neighbourhood. (id:8999)
2139 Strasburg Road Unit# 4
Kitchener, Ontario
New price - LIMITED TIME EXCLUSIVE PRICING - Now $50,000 off the original builder’s price. This limited-time pre-construction offer (available until March 15, 2026) includes FREE ASSIGNMENT/NO OCCUPANCY FEE/6 APPLIANCES/ZERO DEVELOPMENT LEVY/NO TARION ENROLLMENT FEE. Expected occupancy closing for the complex is between late 2026 and late 2027, making this an excellent opportunity for first-time home buyers and investors looking to enter the market or expand their portfolio. This brand-new stacked NET ZERO READY condominium community located in a highly desirable area , offers LOW condo fees and outstanding convenience. The Wheatfield floor plan is a 1,179 square foot, 2 level design offering balcony access of both levels. The first level is carpet free and a great space to entertain guests with its open concept layout and large living room and kitchen/dinette area. There is a convenient 2pc bathroom on this level as well. The upper floor features 3 large bedrooms with a balcony access off of one of them and a 4pc main bath , HEAT PUMP AND FREE appliances. Enjoy easy access to Highway 401, walking distance to schools, and proximity to Conestoga College, shopping, dining, and the new RBJ Schlegel Park and sports complex. Surrounded by Brigadoon Woods, the community offers surface parking and transit stops right outside the complex. Call today for your private appointment (id:8999)
2139 Strasburg Road Unit# 3
Kitchener, Ontario
New price - LIMITED TIME EXCLUSIVE PRICING - Now $50,000 off the original builder’s price. This limited-time pre-construction offer (available until March 15, 2026) includes FREE ASSIGNMENT / NO OCCUPANCY FEE/ 6 APPLIANCES / ZERO DEVELOPMENT LEVY/ NO TARION ENROLMENT FEE. Expected occupancy closing for the complex is between late 2026 and late 2027, making this an excellent opportunity for first-time home buyers and investors looking to enter the market or expand their portfolio. This brand-new stacked NET ZERO READY condominium community located in a highly desirable area , offers LOW condo fees and outstanding convenience. The Carlyle A is 2 floor layout with a large main level offering an open concept layout with a powder room, living room with balcony access and L shaped kitchen. Second floor offers a large primary suite with ensuite bath and second balcony, additional bedroom, laundry room and main 4pc bath. Enjoy easy access to Highway 401, walking distance to schools, and proximity to Conestoga College, shopping, dining, and the new RBJ Schlegel Park and sports complex. Surrounded by Brigadoon Woods, the community offers surface parking and transit stops right outside the complex. Call today for your private appointment (id:8999)
2139 Strasburg Road Unit# 5
Kitchener, Ontario
New price - LIMITED TIME EXCLUSIVE PRICING - Now $50,000 off the original builder’s price. This limited-time pre-construction offer (available until March 15, 2026) includes FREE ASSIGNMENT/NO OCCUPANCY FEE/6 APPLIANCES/ZERO DEVELOPMENT LEVY/NO TARION ENROLLMENT FEE. Expected occupancy closing for the complex is between late 2026 and late 2027, making this an excellent opportunity for first-time home buyers and investors looking to enter the market or expand their portfolio. This brand-new stacked NET ZERO READY condominium community located in a highly desirable area , offers LOW condo fees and outstanding convenience. The 2 level Millwood plan offers 1,143 sq feet of living space and balcony access off both levels. The spacious main floor offers a large living room, kitchen/dinette and 2 piece bathroom . Upstairs there are 2 bedrooms, a 4-piece bath and a large storage room that could also be used as an office space. HEAT PUMP and FREE appliances. Enjoy easy access to Highway 401, walking distance to schools, and proximity to Conestoga College, shopping, dining, and the new RBJ Schlegel Park and sports complex. Surrounded by Brigadoon Woods, the community offers surface parking and transit stops right outside the complex. Call today for your private appointment (id:8999)
31 Mill Street Unit# 93
Kitchener, Ontario
VIVA–THE BRIGHTEST ADDITION TO DOWNTOWN KITCHENER.**For a limited time, exclusive pre-construction incentives make this opportunity even more exciting. Choose to receive a $15,000 parking space at no cost, or select any 3 incentives totaling $15,000 in value, including $5,000 decorating dollars, $5,000 in upgrades (where applicable), a $5,000 furnishings package, closing costs covered up to $5,000, an upgraded $5,000 appliance package in addition to the standard appliances, one or two years of no condo fees depending on the unit selected, and zero occupancy fees already included.** In this exclusive community located on Mill Street near downtown Kitchener, life at Viva offers residents the perfect blend of nature, neighbourhood & nightlife. Step outside your doors at Viva and hit the Iron Horse Trail. Walk, run, bike, and stroll through connections to parks and open spaces, on and off-road cycling routes, the iON LRT systems, downtown Kitchener and several neighbourhoods. Victoria Park is also just steps away, with scenic surroundings, play and exercise equipment, a splash pad, and winter skating. Nestled in a professionally landscaped exterior, these modern stacked townhomes are finely crafted with unique layouts. The Palm end model boasts an open-concept main floor layout – ideal for entertaining including the kitchen with a breakfast bar, quartz countertops, ceramic and luxury vinyl plank flooring throughout, stainless steel appliances, and more. Offering 1294 sqft of living space including 3 bedrooms, 2.5 bathrooms, a balcony, and a patio. Thrive in the heart of Kitchener where you can easily grab your favourite latte Uptown, catch up on errands, or head to your yoga class in the park. Relish in the best of both worlds with a bright and vibrant lifestyle in downtown Kitchener, while enjoying the quiet and calm of a mature neighbourhood. (id:8999)
2139 Strasburg Road Unit# 8
Kitchener, Ontario
New price - LIMITED TIME EXCLUSIVE PRICING - Now $50,000 off the original builder’s price. This limited-time pre-construction offer (available until March 15, 2026) includes FREE ASSIGNMENT /NO OCCUPANCY FEE/ 6 APPLIANCES /ZERO DEVELOPMENT LEVY/NO TARION ENROLLMENT FEE. Expected occupancy closing for the complex is between late 2026 and late 2027, making this an excellent opportunity for first-time home buyers and investors looking to enter the market or expand their portfolio. This brand-new stacked NET ZERO READY condominium community located in a highly desirable area , offers LOW condo fees and outstanding convenience. The Hearthwood is a spacious 3 bedroom, 2 FULL bath unit with a large living room offering patio access and open to the kitchen. A large primary suite with ensuite bath, 2 additional bedrooms/office space, laundry room and main 4pc bath. HEAT PUMP and FREE appliances . Enjoy easy access to Highway 401, walking distance to schools, and proximity to Conestoga College, shopping, dining, and the new RBJ Schlegel Park and sports complex. Surrounded by Brigadoon Woods, the community offers surface parking and transit stops right outside the complex. Call today for your private appointment. (id:8999)
2139 Strasburg Road Unit# 1
Kitchener, Ontario
New price - LIMITED TIME EXCLUSIVE PRICING - Now $50,000 off the original builder’s price. This limited-time pre-construction offer (available until March 15, 2026) includes FREE ASSIGNMENT / NO OCCUPANCY FEE/ 6 APPLIANCES / ZERO DEVELOPMENT LEVY/ NO TARION ENROLMENT FEE. Expected occupancy closing for the complex is between late 2026 and late 2027, making this an excellent opportunity for first-time home buyers and investors looking to enter the market or expand their portfolio. This brand-new stacked NET ZERO READY condominium community located in a highly desirable area , offers LOW condo fees and outstanding convenience. The Brigadoon A is a one-bedroom unit featuring an open-concept kitchen and living area, a separate bedroom with storage, a laundry room, and a four-piece bathroom. The private outdoor patio provides a seamless extension of the living space. The unit has HEAT PUMP AND FREE appliances. Enjoy easy access to Highway 401, walking distance to schools, and proximity to Conestoga College, shopping, dining, and the new RBJ Schlegel Park and sports complex. Surrounded by Brigadoon Woods, the community offers surface parking and transit stops right outside the complex. Call today for your private appointment . (id:8999)
2139 Strasburg Road Unit# 6
Kitchener, Ontario
New price - LIMITED TIME EXCLUSIVE PRICING - Now $50,000 off the original builder’s price. This limited-time pre-construction offer (available until March 15, 2026) includes FREE ASSIGNMENT/NO OCCUPANCY FEE/6 APPLIANCES /ZERO DEVELOPMENT LEVY/NO TARION ENROLLMENT FEE. Expected occupancy closing for the complex is between late 2026 and late 2027, making this an excellent opportunity for first-time home buyers and investors looking to enter the market or expand their portfolio. This brand-new stacked NET ZERO READY condominium community located in a highly desirable area , offers LOW condo fees and outstanding convenience. The Carlyle B is 2 floor layout with a large main level offering an open concept layout with a powder room, living room with balcony access and L shaped kitchen. Second floor offers a large primary suite with ensuite bath and second balcony, additional bedroom, laundry room and main 4pc bath. HEAT PUMP AND FREE APPLIANCES. Enjoy easy access to Highway 401, walking distance to schools, and proximity to Conestoga College, shopping, dining, and the new RBJ Schlegel Park and sports complex. Surrounded by Brigadoon Woods, the community offers surface parking and transit stops right outside the complex. Call today for your private appointment (id:8999)
2139 Strasburg Road Unit# 7
Kitchener, Ontario
New price - LIMITED TIME EXCLUSIVE PRICING - Now $50,000 off the original builder’s price. This limited-time pre-construction offer (available until March 15 2026) includes FREE ASSIGNMENT/NO OCCUPANCY FEE/6 APPLIANCES /ZERO DEVELOPMENT LEVY/NO TARION ENROLLMENT FEE. Expected occupancy closing for the complex is between late 2026 and late 2027, making this an excellent opportunity for first-time home buyers and investors looking to enter the market or expand their portfolio. This brand-new stacked NET ZERO READY condominium community located in a highly desirable area , offers LOW condo fees and outstanding convenience. The Strasburg B is a 2 bedroom, 2 FULL bath unit with an open concept L shaped kitchen open to the living room . 2 large bedrooms including a primary suite with balcony access and ensuite bath, second bedroom with storage, laundry room and main 4pc bath. HEAT PUMP and FREE APPLIANCES. Enjoy easy access to Highway 401, walking distance to schools, and proximity to Conestoga College, shopping, dining, and the new RBJ Schlegel Park and sports complex. Surrounded by Brigadoon Woods, the community offers surface parking and transit stops right outside the complex. Call today for your private appointment. (id:8999)
2139 Strasburg Road Unit# 2
Kitchener, Ontario
New price - LIMITED TIME EXCLUSIVE PRICING - Now $50,000 off the original builder’s price. This limited-time pre-construction offer (available until March 15, 2026) includes FREE ASSIGNMENT / NO OCCUPANCY FEE/ 6 APPLIANCES / ZERO DEVELOPMENT LEVY/ NO TARION ENROLMENT FEE. Expected occupancy closing for the complex is between late 2026 and late 2027, making this an excellent opportunity for first-time home buyers and investors looking to enter the market or expand their portfolio. This brand-new stacked NET ZERO READY condominium community located in a highly desirable area , offers LOW condo fees and outstanding convenience. The Strasburg A is a 2 bedroom, 2 FULL bath unit with an open concept L shaped kitchen open to the living room . 2 large bedrooms including a primary suite with balcony access and ensuite bath, second bedroom with storage, laundry room and main 4pc bath. Enjoy easy access to Highway 401, walking distance to schools, and proximity to Conestoga College, shopping, dining, and the new RBJ Schlegel Park and sports complex. Surrounded by Brigadoon Woods, the community offers surface parking and transit stops right outside the complex. Call today for your private appointment (id:8999)
31 Mill Street Unit# 24
Kitchener, Ontario
VIVA–THE BRIGHTEST ADDITION TO DOWNTOWN KITCHENER. *For a limited time, exclusive pre-construction incentives make this opportunity even more exciting. Choose to receive a $15,000 parking space at no cost, or select any 3 incentives totaling $15,000 in value, including $5,000 decorating dollars, $5,000 in upgrades (where applicable), a $5,000 furnishings package, closing costs covered up to $5,000, an upgraded $5,000 appliance package in addition to the standard appliances, one or two years of no condo fees depending on the unit selected, and zero occupancy fees already included.** In this exclusive community located on Mill Street near downtown Kitchener, life at Viva offers residents the perfect blend of nature, neighbourhood & nightlife. Step outside your doors at Viva and hit the Iron Horse Trail. Walk, run, bike, and stroll through connections to parks and open spaces, on and off-road cycling routes, the iON LRT systems, downtown Kitchener and several neighbourhoods. Victoria Park is also just steps away, with scenic surroundings, play and exercise equipment, a splash pad, and winter skating. Nestled in a professionally landscaped exterior, these modern stacked townhomes are finely crafted with unique layouts. The Agave end model with a bumpout boasts a bright open concept main floor layout with 2 walkouts– ideal for entertaining including the kitchen with a breakfast bar, quartz countertops, ceramic and luxury vinyl plank flooring throughout, stainless steel appliances, and more. Offering 1229 sqft including 2 bedrooms and 1.5 bathrooms. Thrive in the heart of Kitchener where you can easily grab your favourite latte Uptown, catch up on errands, or head to your yoga class in the park. Relish in the best of both worlds with a bright and vibrant lifestyle in downtown Kitchener, while enjoying the quiet and calm of a mature neighbourhood. (id:8999)

