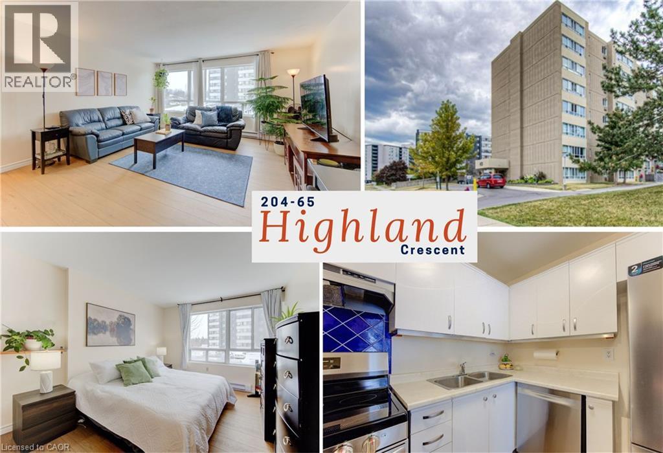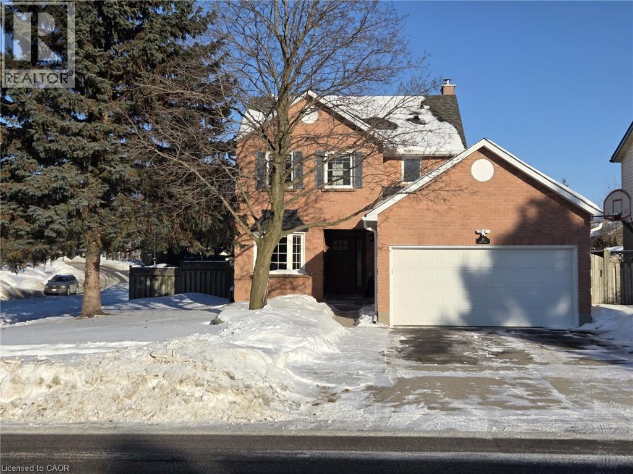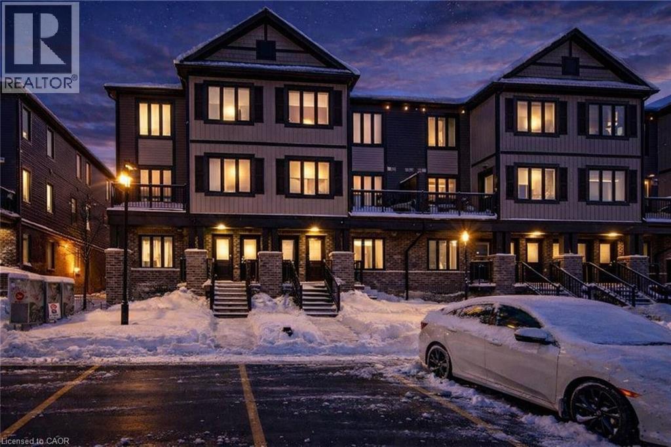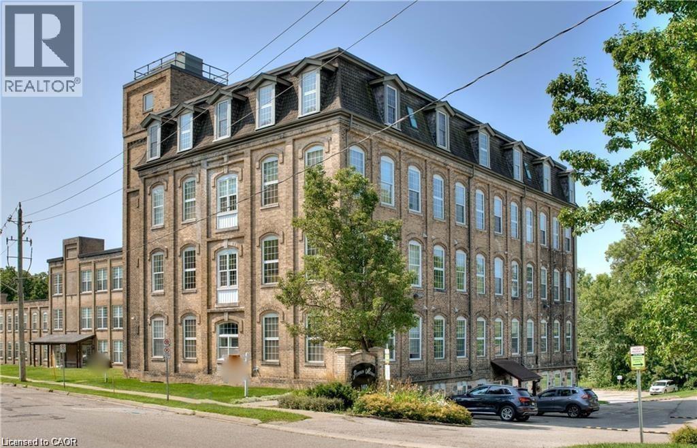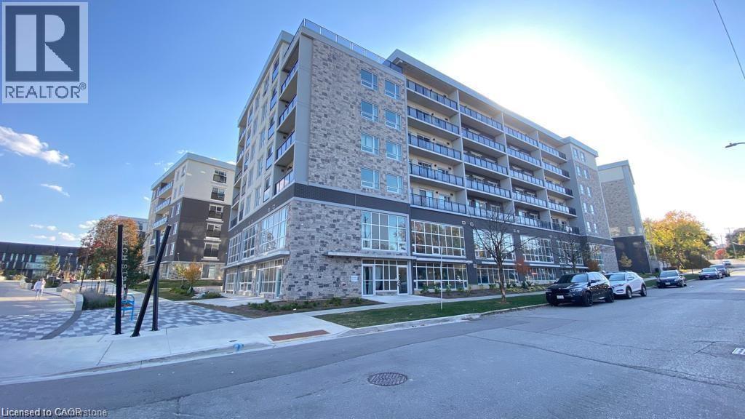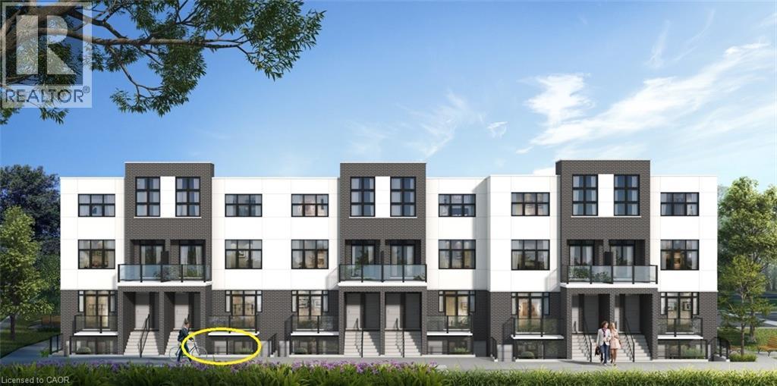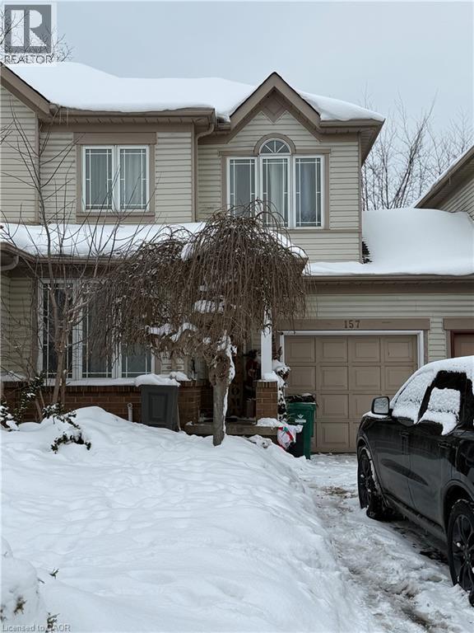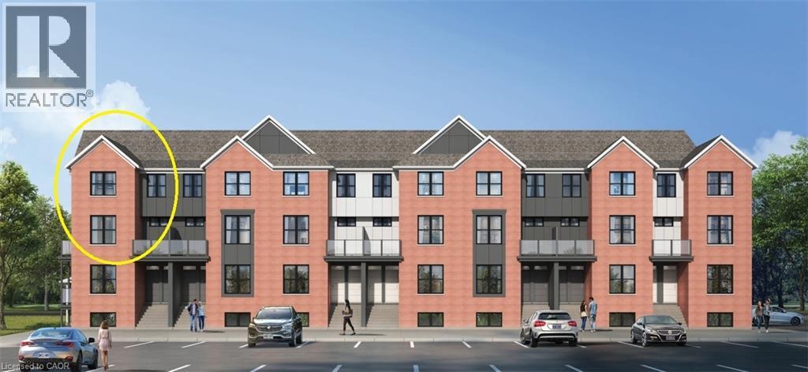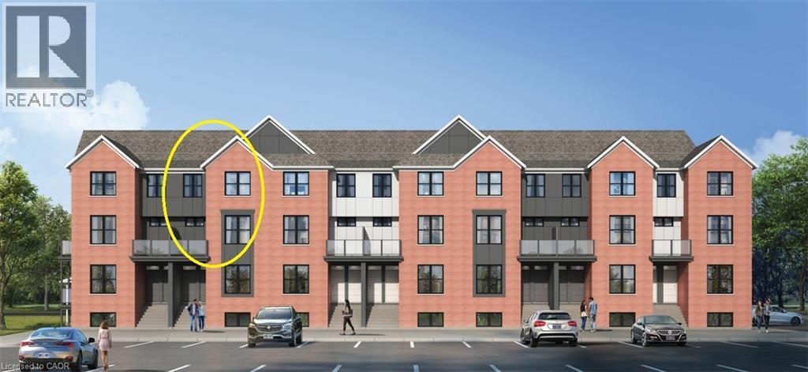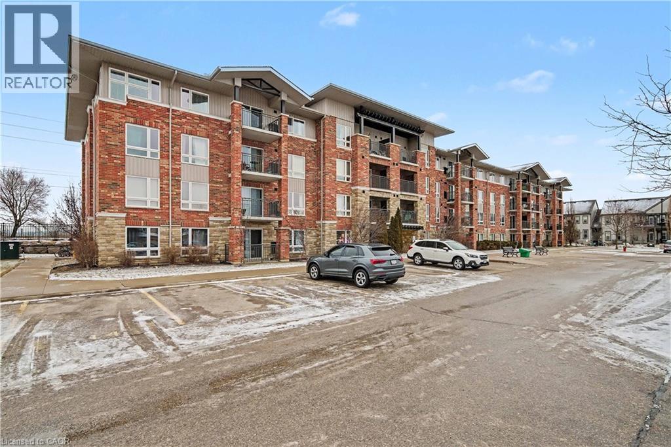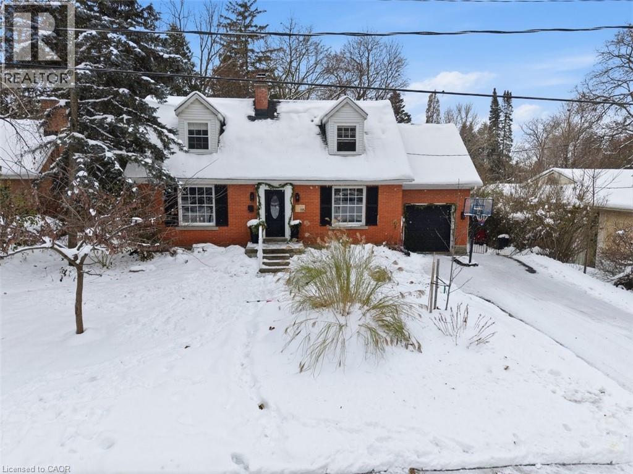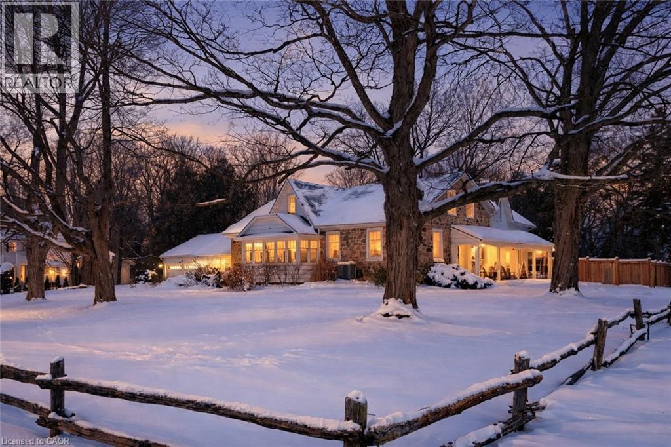65 Highland Crescent Unit# 204
Kitchener, Ontario
Welcome to effortless living in this bright, move-in ready condo where style meets simplicity. Step inside and you’re immediately greeted by a fresh, airy atmosphere and brand-new luxury vinyl plank flooring (2026) that adds warmth and durability throughout the space. The open-concept living and dining area feels surprisingly spacious, easily accommodating a large sofa or sectional, making it ideal for relaxing evenings or hosting friends. Natural light enhances the neutral palette, creating a calm, inviting environment that feels like home the moment you arrive. The kitchen is both functional and modern, featuring updated stainless steel appliances including a dishwasher, with a layout that keeps you connected to the main living space. The well-proportioned bedroom offers comfort and privacy, while the convenience of in-suite laundry and dedicated storage ensures everything has its place. One parking space is included, and the current owners rent a second space for $40/month. Secure entry, elevator access, and an on-site fitness room complete this low-maintenance lifestyle package. Set in Kitchener’s desirable Victoria Hills neighbourhood, this address truly shines for convenience. Walk to Food Basics, Real Canadian Superstore, Highland Hills Mall, cafés, restaurants, pharmacies, and everyday essentials along Highland Road in just minutes. Major bus routes are close by, making commuting to Uptown Waterloo, Downtown Kitchener, or the universities simple and stress-free. Nearby parks and trails provide green space for evening walks or weekend downtime. Whether you’re a first-time buyer, downsizer, or investor, this location delivers a connected, urban lifestyle where daily errands are effortless and everything you need is right at your doorstep. (id:8999)
35 Cowan Boulevard
Cambridge, Ontario
Welcome to this beautifully maintained 3-bedroom, 3-bathroom home in sought-after North Galt, walking distance to the scenic trails and lake at Shades Mills Conservation Area. Enjoy swimming, fishing, camping, and year-round outdoor recreation just steps from your door. The bright main floor features a welcoming foyer, sun-filled living room with striking ceiling beams and a wood-burning fireplace, and a well-appointed kitchen offering exceptional storage and two separate dining areas. Main-floor laundry and a convenient bathroom add everyday functionality. Upstairs, the spacious primary suite includes a private ensuite bath, while two additional bedrooms and a full bathroom provide comfortable space for family or guests.The finished basement expands your living area with a large recreation room, second fireplace, and flexible office space — ideal for working from home or additional living needs.The private backyard includes a deck (2021), garden shed, raised planter box, and concrete pad ready for outdoor seating or entertaining. For peace of mind, take note of all the major updates: Roof (2018), A/C (2018), All Windows & Exterior Doors (2019), Furnace (2020), Wood-Burning Fireplace (2021), Water Softener Rebuilt (2023). Move-in ready and ideally located close to schools, amenities, and nature trails. (id:8999)
160 Rochefort Street Unit# B4
Kitchener, Ontario
Welcome to B4-160 Rochefort Street. Step through the front entrance and up to a bright, open-concept main living area featuring a modern kitchen and spacious living room. The large central island provides the perfect place to enjoy casual meals, while oversized windows fill the space with natural light. This level is complete with convenient main-floor laundry and a powder room. Upstairs, you’ll find 2 carpet-free bedrooms + den and a well-appointed four-piece bathroom. Built just six years ago, this stylish condo offers low-maintenance living with quality finishes throughout. Ideally located near parks, schools, shopping, and everyday amenities, it is also just minutes from Highway 401 and Conestoga College. Enjoy nearby RBJ Park, the Cowan Recreation Centre, and a variety of restaurants and services, all within easy reach. Don’t miss this fantastic opportunity—book your private showing today. (id:8999)
140 West River Street Unit# 301
Paris, Ontario
Welcome to 140 West River Street Unit 301. These units feature the perfect blend of modern convenience mixed with historical elements including 10ft ceilings and bright windows throughout providing lots of natural light and an open concept feel ! Offering 1 large bedroom, 1 bathroom, open concept living room / kitchen area with island and a special bonus of in suit laundry. Located steps away from the Nith River and only minutes from local bakeries, shops and trails you will not be disappointed. This beautiful Historic building has amenities such as a large party room, secure access, elevator, storage locker, outdoor patio, dedicated parking and amazing views from your windows to enjoy. Some recent updates include new air conditioner 2024; new custom window coverings done in April 2025 (black out in the bedroom); replaced light fixtures and faucets. Water heater and water softener are both new, rented. Don't miss out on your chance for condo living in the prettiest town of Paris! (id:8999)
275 Larch Street Unit# G503
Waterloo, Ontario
Priced to sell! Opportunity to own a fully furnished 1-bedroom, 1-bath condo in an excellent location, just minutes from Wilfrid Laurier University, University of Waterloo, and Conestoga College. This bright unit features a big window in the bedroom, high ceilings, a modern kitchen with stainless steel appliances (fridge and stove), and en-suite laundry with a front loader washer and dryer. The condo comes fully furnished, including a dining table with two chairs, flat-screen TV with stand, sofa, bed with mattress, night table, desk, and chair—perfect for a student or young professional. The building offers fantastic amenities such as a games room, theater room, study and business centre, yoga studio, and fitness room. Book your showing today! Unit currently tenanted; pictures are from last year before the tenant moved in. (id:8999)
31 Mill Street Unit# 72
Kitchener, Ontario
VIVA–THE BRIGHTEST ADDITION TO DOWNTOWN KITCHENER.**For a limited time, exclusive pre-construction incentives make this opportunity even more exciting. Choose 3 incentives totaling $15,000 in value, including $5,000 decorating dollars, $5,000 in upgrades (where applicable), a $5,000 furnishings package, closing costs covered up to $5,000, an upgraded $5,000 appliance package in addition to the standard appliances, one or two years of no condo fees depending on the unit selected, and zero occupancy fees already included.** In this exclusive community located on Mill Street near downtown Kitchener, life at Viva offers residents the perfect blend of nature, neighbourhood & nightlife. Step outside your doors at Viva and hit the Iron Horse Trail. Walk, run, bike, and stroll through connections to parks and open spaces, on and off-road cycling routes, the iON LRT systems, downtown Kitchener and several neighbourhoods. Victoria Park is also just steps away, with scenic surroundings, play and exercise equipment, a splash pad, and winter skating. Nestled in a professionally landscaped exterior, these modern stacked townhomes are finely crafted with unique layouts. The Lemon Leaf interior studio model boasts an open concept studio layout – including a kitchen with a breakfast bar, quartz countertops, ceramic and luxury vinyl plank flooring throughout, stainless steel appliances, and more. Offering 545 sqft of open living space including a sleeping alcove, 1 full bathroom and a patio. Parking not available for this unit. Thrive in the heart of Kitchener where you can easily grab your favourite latte Uptown, catch up on errands, or head to your yoga class in the park. Relish in the best of both worlds with a bright and vibrant lifestyle in downtown Kitchener, while enjoying the quiet and calm of a mature neighbourhood. (id:8999)
157 Shadow Wood Court
Waterloo, Ontario
This is your opportunity to own this spacious freehold townhome with no condo fees! This attractive home offers many features that will impress you. Step inside and you will fine a spacious living room with laminate floors, a bright eat in kitchen with plenty of cupboards, including a walk out to a deck and a fully fenced yard! Heading upstairs you will find 3 large bedrooms including a primary bedroom with double closets and a full 4 piece main bathroom. In the lower level there is a finished rec room and a laundry room. Recent updated include a newer furnace and air conditioner. located on a quiet court location in Waterloo, you are close to schools, the expressway, Conestoga mall and more! (id:8999)
31 Mill Street Unit# 16
Kitchener, Ontario
VIVA–THE BRIGHTEST ADDITION TO DOWNTOWN KITCHENER**For a limited time, exclusive pre-construction incentives make this opportunity even more exciting. Choose to receive a $15,000 parking space at no cost, or select any 3 incentives totaling $15,000 in value, including $5,000 decorating dollars, $5,000 in upgrades (where applicable), a $5,000 furnishings package, closing costs covered up to $5,000, an upgraded $5,000 appliance package in addition to the standard appliances, one or two years of no condo fees depending on the unit selected, and zero occupancy fees already included.** In this exclusive community located on Mill Street near downtown Kitchener, life at Viva offers residents the perfect blend of nature, neighbourhood & nightlife. Step outside your doors at Viva and hit the Iron Horse Trail. Walk, run, bike, and stroll through connections to parks and open spaces, on and off-road cycling routes, the iON LRT systems, downtown Kitchener and several neighbourhoods. Victoria Park is also just steps away, with scenic surroundings, play and exercise equipment, a splash pad, and winter skating. Nestled in a professionally landscaped exterior, these modern stacked townhomes are finely crafted with unique layouts. The Agave end model boasts a bright open concept main floor layout – ideal for entertaining including the kitchen with a breakfast bar, quartz countertops, ceramic and luxury vinyl plank flooring throughout, stainless steel appliances, and more. Offering 1146 sqft including 2 bedrooms and 1.5 bathrooms. Thrive in the heart of Kitchener where you can easily grab your favourite latte Uptown, catch up on errands, or head to your yoga class in the park. Relish in the best of both worlds with a bright and vibrant lifestyle in downtown Kitchener, while enjoying the quiet and calm of a mature neighbourhood. (id:8999)
31 Mill Street Unit# 12
Kitchener, Ontario
VIVA–THE BRIGHTEST ADDITION TO DOWNTOWN KITCHENER **For a limited time, exclusive pre-construction incentives make this opportunity even more exciting. Choose to receive a $15,000 parking space at no cost, or select any 3 incentives totaling $15,000 in value, including $5,000 decorating dollars, $5,000 in upgrades (where applicable), a $5,000 furnishings package, closing costs covered up to $5,000, an upgraded $5,000 appliance package in addition to the standard appliances, one or two years of no condo fees depending on the unit selected, and zero occupancy fees already included.** In this exclusive community located on Mill Street near downtown Kitchener, life at Viva offers residents the perfect blend of nature, neighbourhood & nightlife. Step outside your doors at Viva and hit the Iron Horse Trail. Walk, run, bike, and stroll through connections to parks and open spaces, on and off-road cycling routes, the iON LRT systems, downtown Kitchener and several neighbourhoods. Victoria Park is also just steps away, with scenic surroundings, play and exercise equipment, a splash pad, and winter skating. Nestled in a professionally landscaped exterior, these modern stacked townhomes are finely crafted with unique layouts. The Agave interior model boasts a bright open concept main floor layout – ideal for entertaining including the kitchen with a breakfast bar, quartz countertops, ceramic and luxury vinyl plank flooring throughout, stainless steel appliances, and more. Offering 1116 sqft including 2 bedrooms and 1.5 bathrooms. Thrive in the heart of Kitchener where you can easily grab your favourite latte Uptown, catch up on errands, or head to your yoga class in the park. Relish in the best of both worlds with a bright and vibrant lifestyle in downtown Kitchener, while enjoying the quiet and calm of a mature neighbourhood. (id:8999)
19 Waterford Drive Unit# 307
Guelph, Ontario
Exceptional corner unit condo apartment situated in the vibrant south end of the city! This beautifully updated home, is a pleasure to show, with a gorgeous cherry wood kitchen, complete with a custom wine rack, sleek stainless steel appliances, and a convenient breakfast bar. A sun-filled great room is enhanced with wide plank hardwood flooring, that flows throughout the unit, and looks onto an open concept den, that is perfect for an office or small dining area. The bedroom is quite spacious, and offers great closet space, and a 4pc bath adds a touch of luxurious relaxation. With a serene view of U of G lands from your private balcony, this is a spectacular space for professionals, commuters, downsizers and first time buyers. (id:8999)
115 Roslin Avenue S
Waterloo, Ontario
A rare offering in a prime Olde Westmount location, this beautifully renovated home sits on an exceptional 70 ft x 250 ft private, tree-lined lot with no visible neighbours. Offering over 2700 square feet of total living space, the home is thoughtfully designed for both everyday living and entertaining. The main floor is anchored by a massive, modern kitchen with Elmwood cabinetry featuring eco-conscious materials. The huge windows that flood the space with natural light, loads of counter space with center island make this an exceptional space for entertaining. The formal living room features large windows, built-in bookshelves and wood burning fireplace. This space flows seamlessly to an open-concept spacious dining room ideal for hosting large gatherings. Additional main-floor highlights include a 2-piece powder room and a sunken family room with wood stove and stunning picturesque views of treed backyard. The family room leads directly to a massive 250-foot-deep, private, tree-lined backyard with western sun exposure, offering exceptional outdoor enjoyment. The space easily accommodates a hot tub, two-tier deck, and a generous kids’ play area, while still providing ample room for entertaining and relaxation. The upper level features hardwood flooring throughout and a spacious primary bedroom with a 5-piece ensuite. Two additional generously sized children’s bedrooms, a dedicated kids’ bathroom, and a convenient upper-floor laundry room complete this well-designed second level. The lower level offers additional functional living space, featuring a rec room with a wood-burning fireplace, a 2-piece bathroom, a dedicated home office with windows and ample storage. A unique opportunity to own a move-in-ready home on one of the largest and most private residential lots in the Olde Westmount neighbourhood, close to parks, schools, UpTown Waterloo, LRT, Cigi, Perimeter Institute and Waterloo Park. (id:8999)
320 Whitmore Drive
Waterloo, Ontario
Welcome to 320 Whitmore. This stately farmhouse estate (Fieldstone House, circa 1853) stands as one of the most historically significant and prominent period homes in Southwestern Ontario. Located in the highly sought-after Old Colonial Acres, this 19th-century residence is among the last remaining original stone houses in Waterloo Region, representing a rare and inimitable piece of Ontario’s architectural history. Lovingly and comprehensively restored, the home has undergone extensive interior reconstruction - re-planned, re-framed, and modernized within its original stone exterior - delivering the comfort, layout, and livability of a new build while retaining its historic roots. The enduring fieldstone construction (with ~2 ft. thick walls), original doors and millwork, period staircases, and hand-hewn beams, speaks to a level of authenticity rarely found today. The home unfolds across multiple wings, offering remarkable main-floor scale anchored by grand living spaces and a private primary wing. The sheer size of the main-floor footprint represents a level of construction that would be prohibitively expensive to replicate today. At the centre of the home, a historic conservatory offers sweeping views of the park-like grounds, while an upper-level belvedere provides a scenic vantage point for stunning sunsets set against century-old maple trees. A stately period porch frames the front entrance to the home, complete with original millwork. Set on one of the largest lots in the neighbourhood, the property offers a true estate setting – with expansive front and side yards that make you feel like you’re in your own private park. Behind the house, the large, sun-filled backyard is anchored by a saltwater pool and hot tub – perfect for quiet moments and meaningful gatherings. This is not simply a home; it is a landmark. A living piece of Waterloo’s history and a once-in-a-lifetime opportunity to steward something truly irreplaceable. (id:8999)

