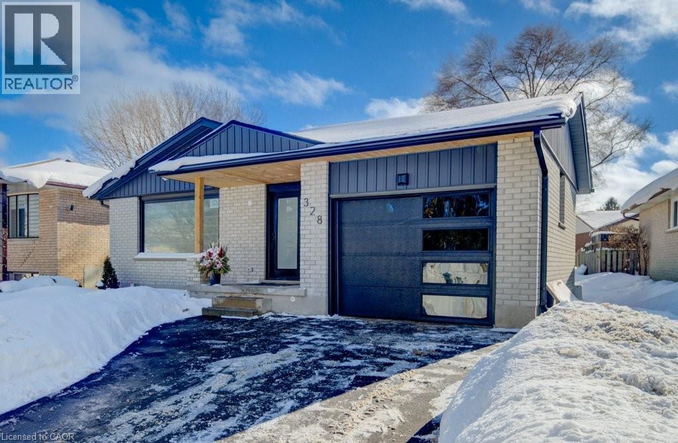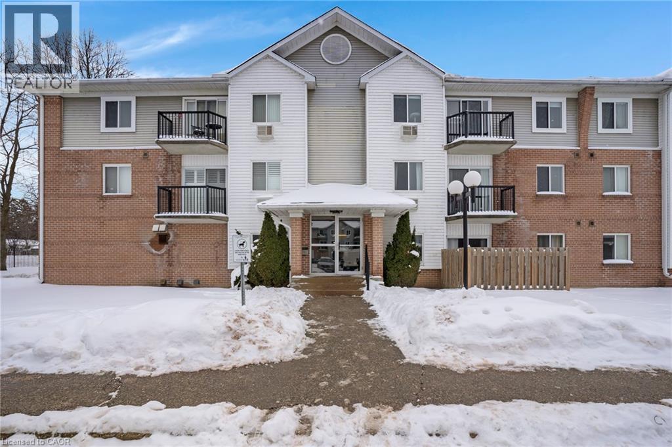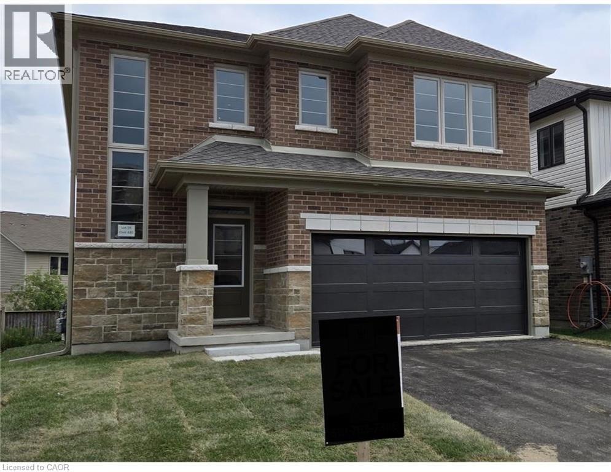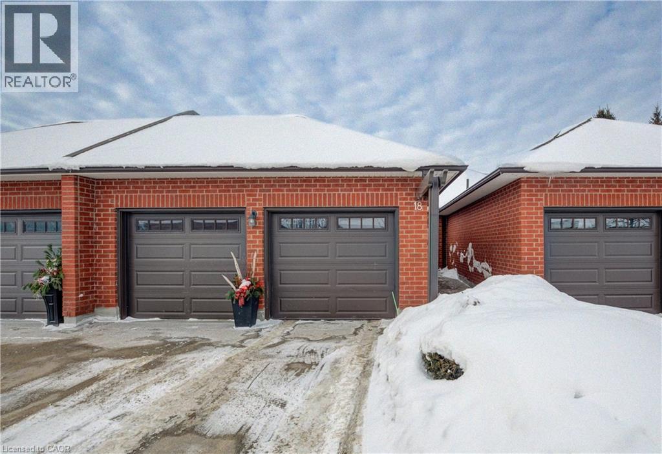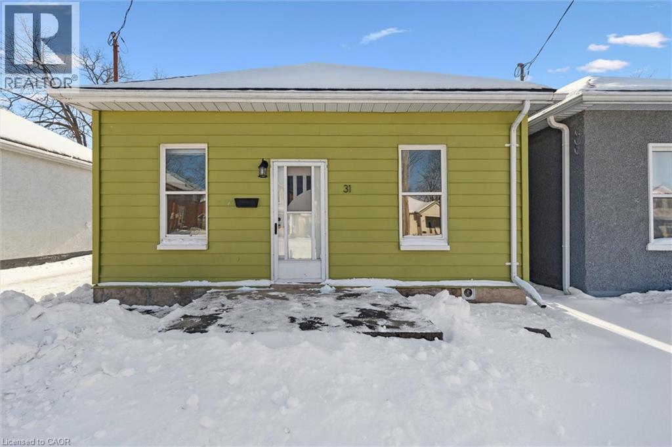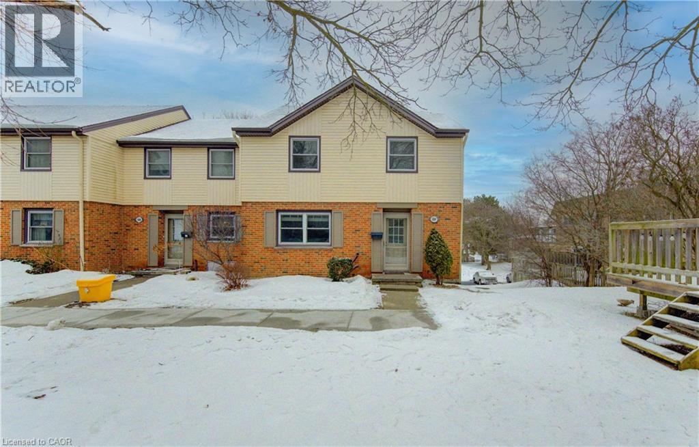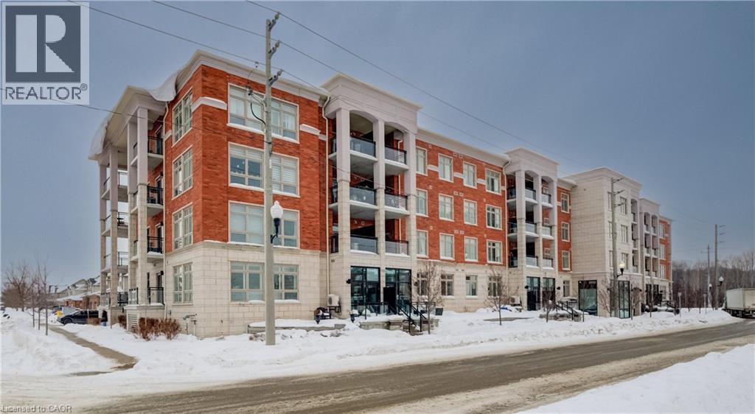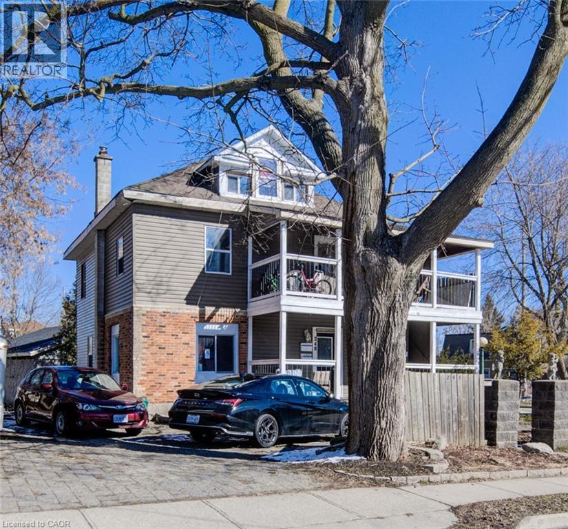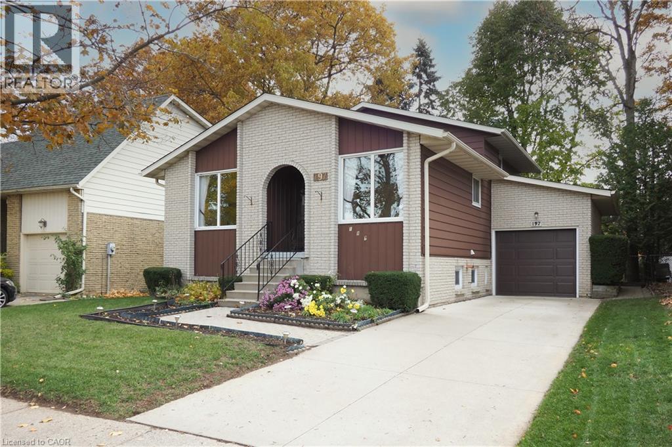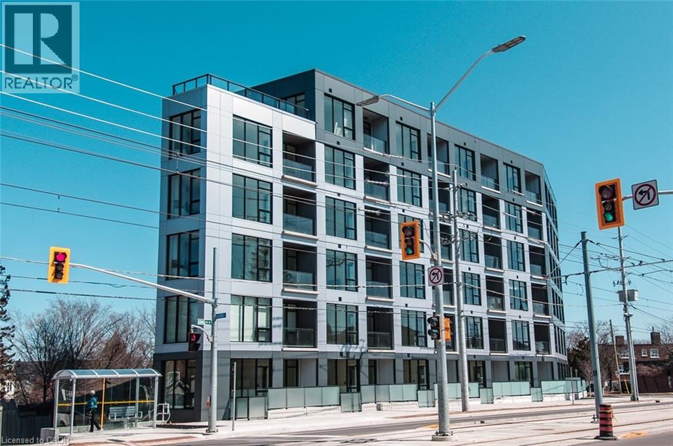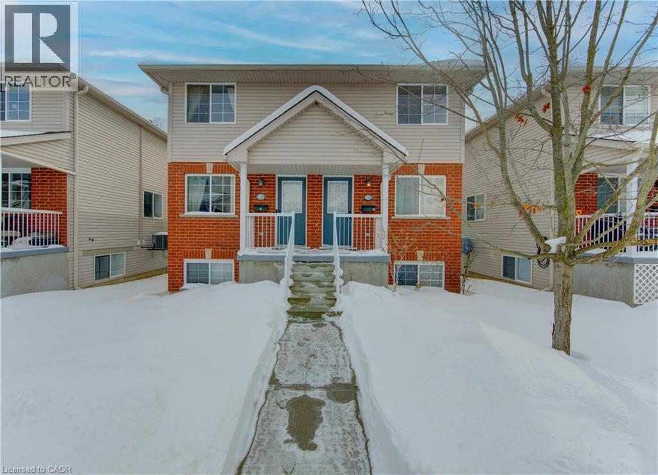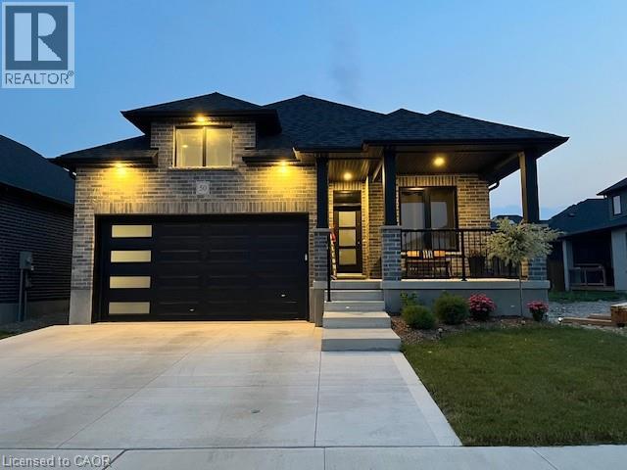328 The Country Way
Kitchener, Ontario
Move-in ready and completely updated from top to bottom! This stunning bungalow features a fully finished basement with a second kitchen—perfect for large or multi-generational families. Enjoy brand-new kitchens and bathrooms, ¾ hardwood floors on the main level, luxury plank vinyl flooring in the basement, and stainless steel appliances throughout. Major upgrades include new roof, windows, exterior doors, furnace, A/C, electrical (ESA approved), and modern light fixtures. Exterior improvements feature new soffits, fascia, eavestroughs, garage door with opener, and a beautiful front entrance with wood ceiling detail and decorative posts. A turnkey home offering space, flexibility, and peace of mind—don’t miss it! (id:8999)
270 Eiwo Court Unit# 208
Waterloo, Ontario
Modern 1-bedroom condo in desirable East Bridge, Waterloo - ideal for students, first-time buyers & investors. This well-maintained, move-in ready unit offers a bright open-concept layout, neutral décor & stylish updated flooring throughout. The kitchen has a double sink, ample cabinetry, built-in microwave (~5yrs), refrigerator (~2 yrs), stove (~5yrs) & plenty of prep space. The living & dining area has a wall A/C (A/C unit included) and a sliding door onto a small balcony. The spacious primary bedroom includes a floor-to-ceiling closet with an updated 4-piece cheater ensuite bathroom that has additional shelving for extra storage. The building offers secure controlled access, convenient app-operated laundry facilities & permits ductless in-suite washer/dryer units. The parking space is located close to the main entrance & the property sits directly on a bus route, making commuting simple. FreshCo and Rexall are also close by as well as scenic walking trails, Grey Silo Golf Course, RIM Park & the Grand River. Conestoga Mall, the Conestoga Expressway, & major shopping amenities are just minutes away. Wilfrid Laurier University is approximately a 6-minute drive or 20-minute bus ride & only a short bike ride from the property. Whether you're entering the market or adding to your investment portfolio, this condo offers affordability, location, & low-maintenance living in one of Waterloo's most convenient neighbourhoods. (id:8999)
435 Westhaven Street
Waterloo, Ontario
IMMEDIATE OCCUPANCY- A rare find on the west side of Waterloo. This is your last chance to own a brand-new detached Cook Home on a beautiful lot in the Westvale community built by an award-winning local builder. This home has just been completed and is ready for you to view. We have installed approximately $60,000 in upgrades!! This home - the popular West Bank D boasts 2405 sq.ft. – 4 bedrooms and 2 ½ baths with a generous mudroom/ laundry room just off the garage. Main floor has hardwood and 12” x 24” ceramic tile floors. Just a few of this home’s features are 9’ main floor ceilings with 8’ interior doors on the main floor. There is a raised ceiling in the Primary bedroom, ensuite with walk-in shower and soaker tub. An impressive foyer greets you with tall windows that flood the staircase with natural light. The main floor has an open plan with a great kitchen with large island and 42” tall kitchen uppers complete with under cabinet lighting and quartz countertops. The kitchen also boasts a large walk-in pantry. Large patio doors offers sight lines to pond. There is a very generous dinette with 8’ x 8’ patio door and it is open to the Great Room and Kitchen. If you work from home, you will love the area in the loft for your workspace- nice and bright and private. The basement has large sunshine windows- lots of sunlight and ready to complete to suit your needs. Great schools within walking distance. Close to shopping, restaurants at The Boardwalk. Minutes from Zehrs Beechwood and Costco and a Par 3, 9-hole golf course. (id:8999)
10 Isherwood Avenue Unit# 18
Cambridge, Ontario
BEAUTIFUL UPDATED BUNGALOW-TOWNHOME WITH 2 CAR GARAGE. Welcome to #18–10 Isherwood Avenue, ideally located in a central and highly sought-after Cambridge neighbourhood in North Galt. This stunning 2-bedroom, 2.5-bathroom condo townhome has been recently renovated with over $100,000 in modern upgrades, offering turnkey living in a desirable complex. The home features a double car garage plus a double-wide driveway, accommodating up to 4 vehicles—a rare find for condo living. Enjoy the charming private courtyard, perfect for relaxing, entertaining, or summer BBQs. Inside, you’ll find a bright and inviting living room complete with a cozy fireplace and walkout to the backyard. The beautifully updated kitchen showcases granite countertops, modern finishes, and updated flooring that flows seamlessly throughout the home. Convenient main-floor laundry adds everyday ease. The primary bedroom is a true retreat, featuring a walk-in closet and a luxurious 3-piece ensuite bathroom with rainfall and handheld shower heads. A striking new staircase with tempered glass railings adds a contemporary touch. The partially finished basement offers a versatile recreation room, home office area, additional bathroom, and ample storage space, ideal for work-from-home or extra living space. Conveniently located minutes to Highway 401, schools, GO Transit, shopping, groceries, amenities, and walking trails—this exceptional home truly has it all. Don’t miss your opportunity to own in the highly desirable Savannah Oaks community. (id:8999)
31 Todd Street
Cambridge, Ontario
Cute as a button. This 936 sq.ft. bungalow is the perfect starter home, investment property or downsizing option. Located on a quiet dead end street and near shopping on Hespeler road or a quick 5 minute drive to downtown Galt where you can enjoy a nice night out at one of the fantastic restaurants. Go fishing or for a walk along the Grand River at the end of the street. The home offers 3 bedrooms spacious living room, updated kitchen, bathroom and new mud room. Lots of storage space in the unfinished basement and exterior storage in the 8x10 shipping bin. Double car parking with additional single car space beside the storage bin. The home has been totally updated and renovated. The many upgraded features include, kitchen renovated 2023, flooring 2023 and 2025, furnace 2024, a/c 2024, bathroom 2020 and 2025, pantry 2025, mud room addition 2023 and finished flooring 2025, raised ceiling and remodelled main entry with shiplap walls and ceiling 2025, roof 2025, updated plumbing including reverse osmosis, new deck 2025, entire home painted 2025. Just move in and enjoy!! (id:8999)
88 Mcdougall Road Unit# F
Waterloo, Ontario
Lovely spacious 4 bedroom end unit townhome located in excellent Beechwood neighbourhood. Main floor boasts large bright main floor family room with gas fireplace and large windows overlooking green space. Separate dining room and eat in kitchen provide ample room for entertaining. This lovely home offers 4 large bedrooms including primary suite and 3 pc bath. You will be impressed with the large finished walk out basement offering high ceilings and two finished family room spaces. From the full walkout you have a private fenced yard for your family to enjoy. A patio and barbeque are surrounded by mature trees nd green space giving this townhome lots of privacy. Well over 2000 sq feet of finished living space. Walking distance to U of W. Uptown Waterloo, Waterloo Park close to all public transit. Wonderful family home or excellent investment property for your son or daughter while attending university. Current owner has all prior licensing requirements for City of Waterloo available for reference. (id:8999)
195 Commonwealth Street Unit# 213
Kitchener, Ontario
This uncommonly graceful 1,147 square foot corner unit offers an elevated take on the urban condo experience. Built in 2019, Williamsburg Walk provides its residents with easy walking access to all the key amenities of the Williamsburg Town Centre – groceries, banks, clinics and pharmacies, community centres, great restaurants, and more – all in a stylish contemporary package. Unit 213 boasts an airy open-concept feel, with two very generously sized bedrooms (including the primary, with its three-piece ensuite bath), an upgraded living/dining space, and walk-out covered balcony with western exposure – perfect for kicking back and enjoying summer sunsets in your new digs! The kitchen, built around a large quartz island, features upgraded lighting – as can be found throughout the unit – an upgraded dishwasher, and a sleek custom backsplash. Pride of ownership is evident everywhere you look in this immaculately maintained home; an excellent opportunity for downsizers, young couples, and families just starting out. Private parking for your vehicle can be found just steps from the building’s back door, with access to the expressway at Fischer-Hallman Road less than five minutes away. Williamsburg itself is a safe, quiet community with friendly neighbours, where you’ll be able to feel a sense of belonging right away. Don’t wait to explore this chance to live an uncommonly convenient lifestyle, in uncommonly beautiful surroundings! (id:8999)
248 Main Street
Cambridge, Ontario
Excellent triplex investment opportunity in the heart of East Galt. This solid brick property offers strong income potential in a high-demand rental area close to downtown, transit, parks, shopping, and schools. The property requires updates and improvements to maximize rental potential, and the pricing reflects its current condition, presenting a compelling value-add opportunity for investors looking to enhance performance and build long-term equity. The building is being sold AS IS, WHERE IS. The basement unit is partially finished, not currently rented, and will need to be completed prior to occupancy. There has been water penetration in the basement area that will require remediation, allowing buyers to address the issue and incorporate completion of the space into their renovation plans. Two of the three units are currently tenanted; vacant possession of the tenanted units will be provided on closing. The prominent corner location near Main Street and Lincoln Avenue enhances long-term value and future redevelopment potential. The land containing the detached garage is subject to a severance and is being offered separately on MLS as a land sale. A severance application is currently in progress to create two distinct parcels. This listing relates only to the triplex building and does not include the portion of land proposed to be severed, which is being offered separately at its own list price. All severance details are subject to municipal approval. Please refer to the drawing in supplements for separate lot measurements. This is a rare opportunity to acquire a standalone multi-unit asset with clear upside through renovation, stabilization, or future redevelopment, while distinctly separating two independent real estate offerings. (id:8999)
197 Wedgewood Drive
Cambridge, Ontario
Great opportunity! West Galt Backsplit with 3 beds and 2 baths with a fenced yard and concrete driveway in a quiet area. Living room with gas fireplace and sliding doors to the backyard with covered patio area perfect for entertaining. Finished lower level. Home has been freshly painted, Kitchen has a skylight for some natural lighting. Roof 2015, owned water softener 2024. (id:8999)
690 W King Street W Unit# 514
Kitchener, Ontario
Highly UPGRADED 1 bedroom 1 bath condo in Kitchener’s trendy Boutique Style Midtown Lofts! This unit is bright and spacious with floor to ceiling 9 foot windows throughout which allows for tons of natural light. The large and functionable kitchen features quartz countertops, breakfast island, backsplash and stainless steel appliances. A spacious living room with access to the private balcony offers incredible views of the city. An over-sized bedroom with walk-in closet and a 4 piece bath with quartz countertops complete this unit! Carpet free with porcelain tile and laminate flooring throughout and convenient in-suite laundry. This unit comes with 1 underground parking spot and one storage unit. Also you get full use of the building amenities including a fitness center, lounge area and a professionally landscaped outdoor terrace with BBQ's. Prime location and just steps to the tech community such as Tannery, Google, Vidyard, Sunlife, School of Pharmacy, LRT, shopping, restaurants, café’s, Victoria Park and so much more! Available April 1st (id:8999)
139 Brighton Street Unit# 11a
Waterloo, Ontario
Welcome home to 11A-139 Brighton Street, located in the sought-after Village at Brighton Park: a quiet, community tucked into the heart of Uptown Waterloo. Here are 5 reasons you'll love this home: 1. PRIME LOCATION – Centrally located close to grocery stores, shopping, schools, public transit, and quick highway access. Everything you need is just minutes away. 2. QUIET, ESTABLISHED NEIGHBOURHOOD – Enjoy peaceful living in a well-run, mature condo complex set back from busy streets. 3. SPACIOUS AND FUNCTIONAL LAYOUT – Over 1,200 sq. ft. with 3 well-sized bedrooms and 1.5 bathrooms including a spacious primary bedroom with a large walk-in closet and direct access to the upstairs bathroom. 4. CARE-FREE, TURNKEY LIVING - Carpet-free throughout and condo fees take care of exterior maintenance, allowing for easy ownership and low upkeep. 5. UNIVERSITY PROXIMITY & LIFESTYLE APPEAL - Close to Wilfrid Laurier University and the University of Waterloo, making it ideal for academics, professionals, or investors alike. 11A-139 Brighton Street delivers space, location, and ease of living in one of Waterloo’s most convenient pockets. Whether you’re upsizing, downsizing, or investing, this well-priced condo offers quality living in a location that truly checks all the boxes. (id:8999)
50 Wenger Road
Breslau, Ontario
Beautifully maintained, just over 2-year-old brick bungalow offering modern style and functional living. This home features a concrete double-wide driveway and a bright open-concept kitchen, living and dining area - perfect for everyday living and entertaining. Hardwood flooring flows throughout the main level, complemented by quartz countertops and a spacious kitchen island, while upgraded stainless steel appliances add a sleek, contemporary touch. The living room offers a walkout to a covered deck, extending your living space outdoors. The basement boasts impressive 9-foot ceilings and includes a finished washroom, providing excellent potential for additional living or recreational space. Additional features include central air conditioning and quality finishes throughout. Conveniently located in the heart of the tri-Cities, with easy access to Kitchener, Cambridge, Guelph, and Waterloo, this well-maintained home showcases modern finishes and offers a fantastic opportunity to own a newer bungalow with thoughtful upgrades and timeless appeal. (id:8999)

