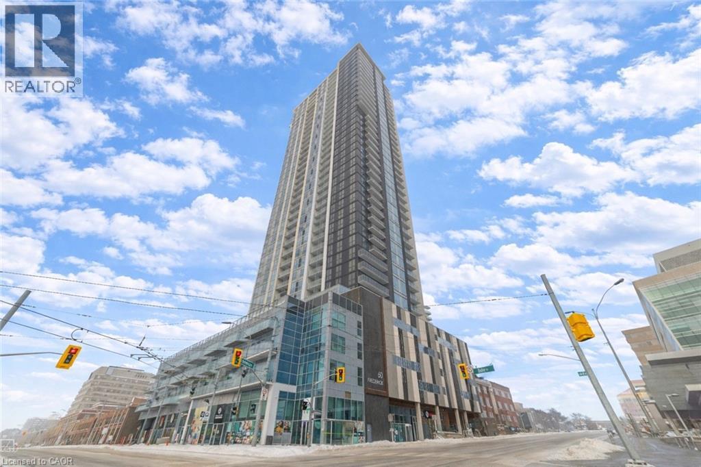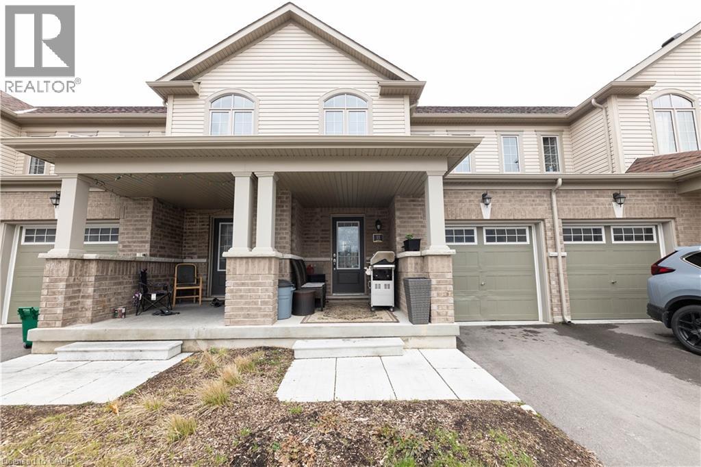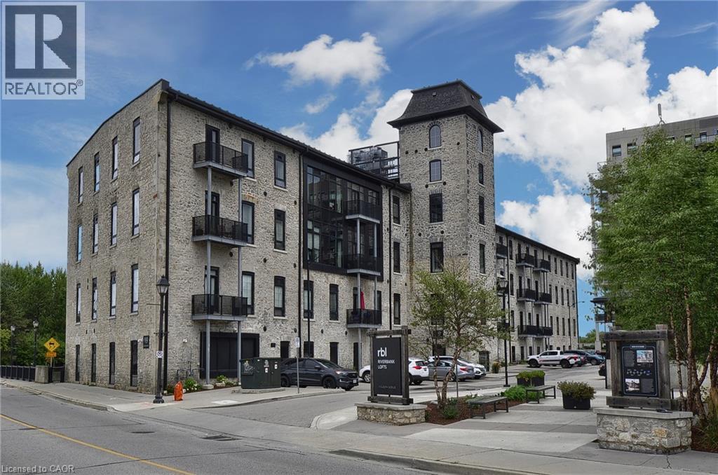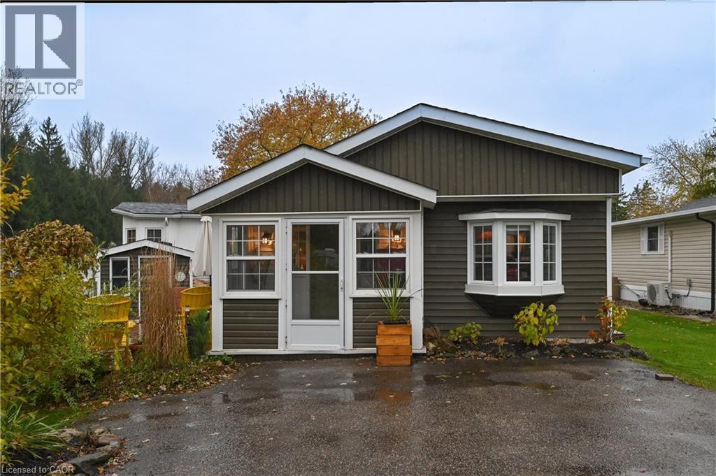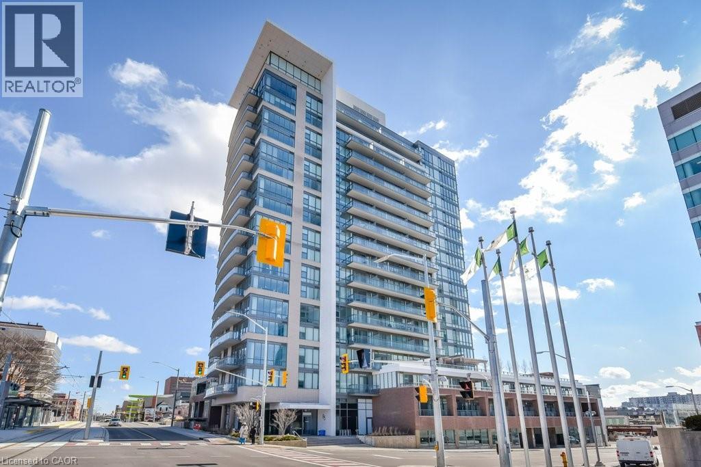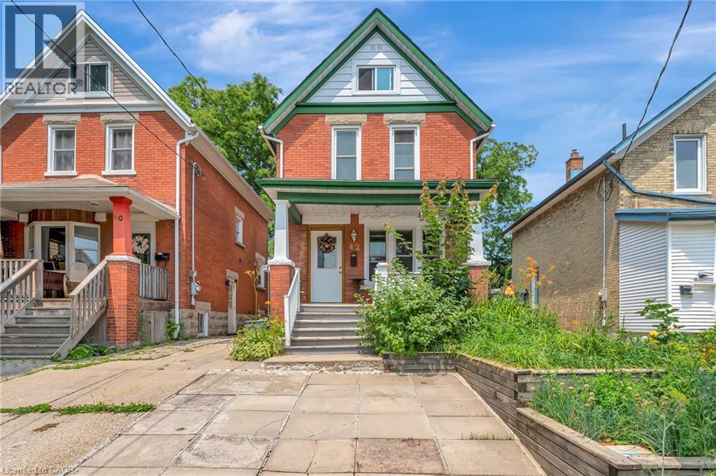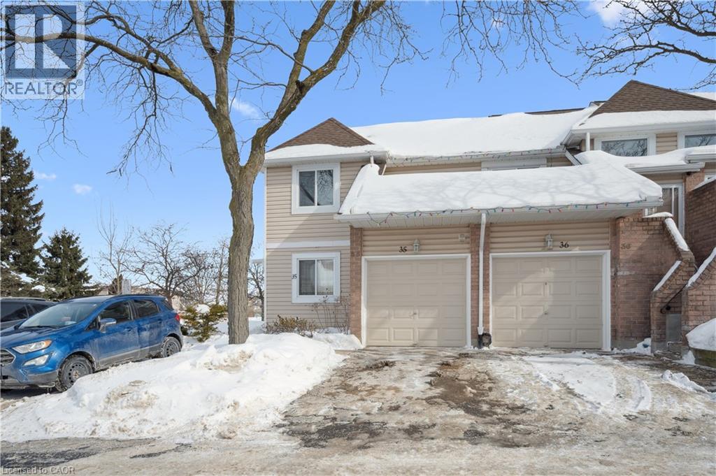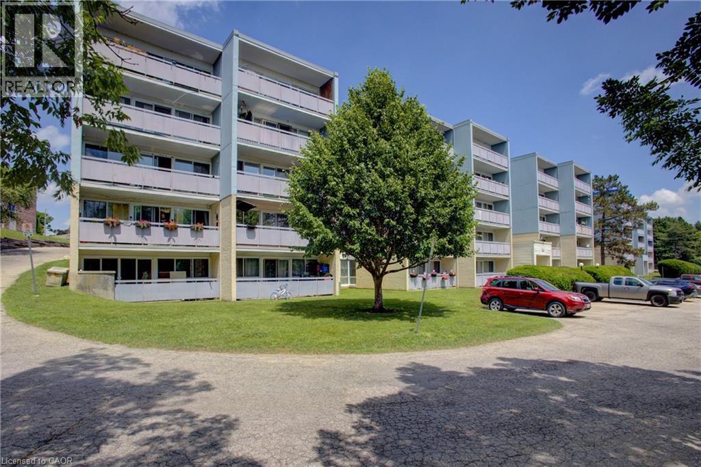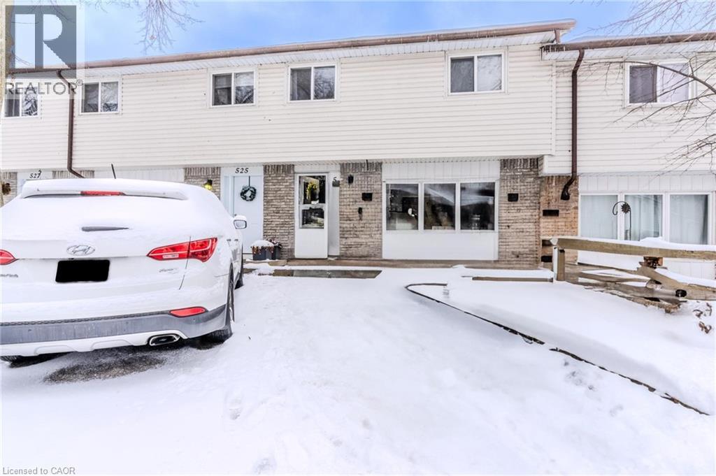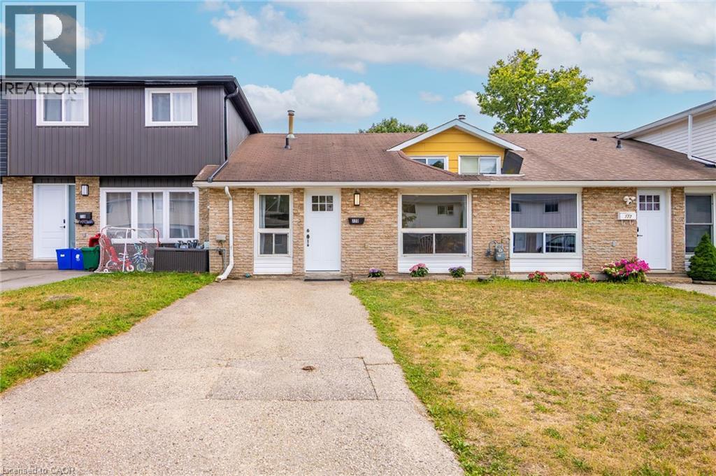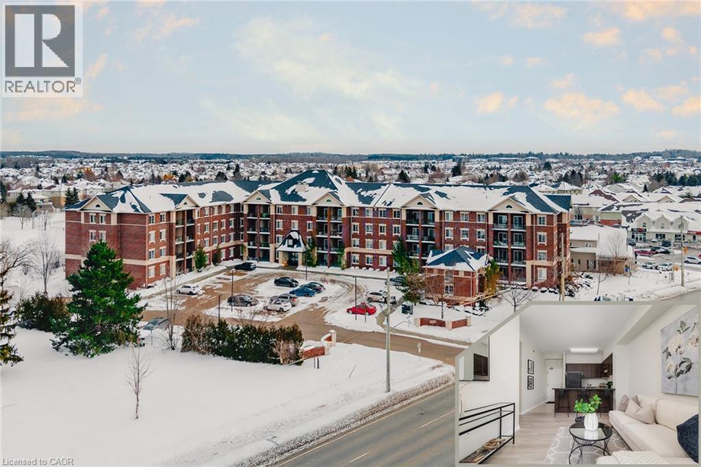60 Frederick Street Unit# 2705
Kitchener, Ontario
Welcome to 60 Frederick Street, Unit 2705, Kitchener, an exquisite 1-bedroom, 1-bathroom condominium with 1 parking space, perched on the 27th floor and offering a refined urban living experience in the heart of Downtown Kitchener. Step inside to a bright and spacious open-concept living area that perfectly blends modern design with everyday comfort. The stylish kitchen is a true highlight, featuring top-of-the-line stainless steel appliances, sleek finishes, and ample cabinetry, ideal for both home chefs and casual entertaining. Enjoy the added convenience of in-suite stacked laundry, making daily living effortless. Ownership at 60 Frederick Street means access to an impressive suite of premium building amenities designed to elevate your lifestyle. Entertain with ease in the elegant party room with a catering kitchen, stay active in the 27th-floor fitness centre with breathtaking city views, and unwind on the rooftop terrace complete with BBQ facilities and a communal garden terrace—perfect for relaxing or growing your own organic vegetables. The building also promotes eco-conscious living with bicycle parking, an electric vehicle charging station, and an on-site car share program. Ideally located just steps from Kitchener’s Innovation District, this residence offers unmatched convenience. Enjoy easy access to the ION LRT, major transit routes, The Tannery, University of Waterloo School of Pharmacy, Victoria Park, top restaurants and cafes, Communitech, D2L, and Google. Whether you’re a first-time buyer, investor, or professional seeking a vibrant urban lifestyle with elevated views, Unit 2705 at 60 Frederick Street is a rare opportunity to own in one of Downtown Kitchener’s most sought-after communities. A perfect blend of location, luxury, and long-term value: this is city living at its finest. Book your showing today! (id:8999)
740 Linden Drive Unit# 11
Cambridge, Ontario
An absolutely stunning 2-storey townhouse featuring 3 full-size bedrooms, 2.5 bathrooms, and 2 total parking spaces. This home offers a rare walk-out unfinished basement. Conveniently located minutes from grocery stores, banks, Costco, Highway 401, the Grand River, Cambridge Memorial Hospital, and Conestoga College. Truly an unbeatable location! (id:8999)
19 Guelph Avenue Unit# 412
Cambridge, Ontario
Experience boutique living at Riverbank Lofts, a landmark conversion in the heart of historic downtown Hespeler. This iconic riverside building blends heritage charm with modern sophistication along the banks of the Speed River. This bright one-bedroom condo features soaring ceilings, oversized windows, and exposed wood beams that highlight the building’s character. The open-concept living space flows into a contemporary kitchen with quartz countertops and a breakfast bar, perfect for entertaining. Step out onto your private balcony to unwind. The spacious bedroom includes a large walk-in closet, in-suite laundry, and high ceilings throughout. Includes one parking space and access to premium amenities such as three resident lounges, a fitness centre, bike storage, and a dog wash station. Just steps to cafés, shops, parks, and scenic river trails, this is boutique urban living at its finest. (id:8999)
580 Beaver Creek Road Unit# 223
Waterloo, Ontario
Welcome to Green Acre Park – one of Waterloo’s most established and beautifully maintained land-lease communities! This bright and inviting modular home offers open-concept living, two comfortable bedrooms, a full 4-piece bath, and an updated kitchen with plenty of storage. Step outside to your spacious private deck, perfect for morning coffee or summer BBQs surrounded by mature trees and friendly neighbours. Enjoy resort-style amenities, peaceful surroundings, and low yearly carrying costs. Annual park fees approx $9,800–$11,200 + HST. Park approval required for all purchasers. Primax Propane tank rental is $160 per year. (id:8999)
85 Duke Street W Unit# 402
Kitchener, Ontario
Welcome to 85 Duke Street West. This well equipped two bedroom, two bathroom condo features quartz countertops, stainless steel appliances (Fridge, stove and dishwasher), floor to ceiling oversized windows overlooking the city scape below, a spacious balcony, and your own locker and underground parking space. Located in the heart of Kitchener's downtown core, everything you could possible want is just steps away including: amazing restaurants, local shops, an LRT stop, The Museum, and just a 5 minute stroll to Victoria park. The building is also full service with wonderful amenities that include a party room, outdoor lounge, concierge, etc. If you're a young professional, first time home buyer, downsizer, or investor, this unit and building have exactly what you need. Book your showing today!!! (id:8999)
42 Shanley Street
Kitchener, Ontario
Welcome to 42 Shanley St., an updated century home in the heart of Downtown Kitchener with original charm preserved and investment potential with basement apartment. Inside this 3 bed, 3 bath home is laminate flooring with original wood trim to keep the cozy feel of the Victorian era. Enjoy family dinners and friendly gatherings in the gorgeous dining room with large windows surrounding to let in the natural light. From the welcoming living room is the bright eat-in kitchen where you'll find the hall to the main floor laundry and powder room as well as access to your private fully fenced backyard, perfect for relaxing or gardening. Upstairs there is a 4 pce main bathroom and 3 spacious bedrooms including the master with its own private balcony where you can enjoy the peaceful tranquility of the lush, treed yard. As a bonus you will absolutely love the finished loft - use it as an office, a family room or 4th bedroom! Downstairs in the full size, fully finished basement is a perfect mortgage helper or in-law suite with a 3 pce bath, full kitchen and bedroom area as well as a separate entrance. Don't miss your chance to live in this vibrant neighbourhood between downtown Kitchener and Uptown Waterloo, with convenient transportation such as LRT, bus and Go Train and walkable distance to restaurants and shops. (id:8999)
4 Broddy Avenue
Brantford, Ontario
Brand new Losani built detached home in booming Brant West. Enjoy living in this fresh and clean vibrant subdivision, giving you the perfect place to raise a family. This elegant, two storey, detached home features a open concept main level design that is drenched in natural light and ideal for entertaining. Gourmet kitchen boasts quartz countertops, undermount sink and walk out patio doors from dinette. Also enjoy upgraded baseboards, doors and hardware. Living space is blanketed in rich hardwood floors and spacious. Open staircase leads to four well proportioned bedrooms and two bathrooms. Primary bedroom enjoys its own ensuite and walk in closet. Wide open basement level has potential with upgraded ceiling height and upgraded basement windows. Double garage with inside entry and two car driveway parking. This is the home you have been waiting for, don't wait, book a private tour today! (id:8999)
205 Highland Crescent Unit# 35
Kitchener, Ontario
This two bedroom, two bathroom is nice and bright. Brand new flooring and freshly painted. The kitchen offers an abundance of cupboard space and counter space with bar type area for sitting. The dining area is open to the living room and has a walkout to a private back patio. Off the living room is the laundry area and a two piece bath. The large primary bedroom has a 4 piece ensuite and a walk in closet. Off the entrance is the second bedroom and access to the garage. This is a quiet area and close to amenities. (id:8999)
91 Conroy Crescent Unit# 202
Guelph, Ontario
Welcome to 91 Conroy Crescent, Unit 202 – a bright and stylish 2-bedroom, 1-bathroom condo in the heart of Guelph’s desirable Dovercliffe/University neighbourhood! This well-maintained unit offers a spacious open-concept layout that seamlessly connects the living and dining areas, perfect for entertaining or relaxing at home. Large windows and a sliding glass door flood the space with natural light and lead out to your private balcony, ideal for enjoying your morning coffee or evening sunsets. The kitchen features sleek stainless steel appliances, ample cabinet space, and clean finishes. The updated 4-piece bathroom offers a contemporary feel with a fresh, modern design. The unit also includes one exclusive parking spot and a storage locker, providing convenience and additional space. Situated just minutes from the University of Guelph, this condo is ideal for first-time buyers, investors, or anyone looking for a low-maintenance lifestyle close to it all. Enjoy easy access to Highway 6 and the 401, making commuting a breeze. You're also just a short drive or bike ride to Stone Road Mall, grocery stores, restaurants, parks, and trails along the Speed River. Public transit is right at your doorstep, connecting you easily to the rest of the city. (id:8999)
523 Parkview Crescent Unit# 9
Cambridge, Ontario
This is the one! Ultra-rare 4-bedroom townhouse with a full basement, offering space for the whole family. This well-maintained home features a bright, open-concept main floor with a front living room, kitchen, and dining area, complete with a patio door walkout to the backyard. The second floor boasts four generously sized bedrooms—a rare find—along with a full 4-piece bathroom. The full basement provides excellent potential for a recreation room, additional bedrooms, and ample utility/storage space. Enjoy the fenced backyard and single-wide driveway, perfect for everyday living. Ideally located close to the 401, Sportsworld, Gateway, schools, parks, and all amenities. (id:8999)
720 Parkview Crescent
Cambridge, Ontario
Welcome to this fully renovated, attached backsplit townhome—a rare opportunity to enjoy the space and privacy of a home without condo fees. Thoughtfully updated from top to bottom, this move-in ready residence offers 3 bedrooms and 1 bathroom, with bright, carpet-free living spaces and upgraded flooring throughout. The brand-new kitchen is a standout, perfect for everyday living and entertaining alike, while the open and airy layout is enhanced by large new windows in the bedrooms, living room, and basement, flooding the home with natural light. Major mechanical upgrades provide peace of mind, including a Lennox high-efficiency gas furnace and new central air conditioning. Step outside and enjoy your private yard—a true bonus rarely found at this price point—along with dedicated parking. Ideally located minutes from the 401 and Conestoga College, and close to shopping, dining, public transportation, and all everyday amenities, this home offers both convenience and comfort. Skip the small apartment units and monthly condo fees—this is your chance to own a beautiful, updated home with outdoor space, in a well-connected location, ready for you to move in and enjoy. (id:8999)
1440 Gordon Street Unit# 109
Guelph, Ontario
Welcome to Grandview on Gordon! This first-floor, 751 sqft unit offers a bright & functional layout in Guelph’s South End with 2 Bedrooms, 1 Den, & a Full bathroom. Carpet-free interior features brand-new luxury vinyl plank flooring (2026), 9ft ceilings & fresh paint throughout. The kitchen features black quartz counters, a full-size dishwasher & a convenient breakfast bar opening to the living area. A standout feature is the versatile den with its own closet—ideal for an office, extra storage, reading nook, or guest space. Updated with bright, new light fixtures throughout, this unit is truly move-in ready. Connect with the outdoors on the spacious private balcony. Benefit from in-suite stacked laundry, one secure underground parking space & a dedicated storage locker. Ideally located on a direct bus route, minutes from the University of Guelph, shopping & entertainment in the heart of the South End & easy 401 access. Move-in ready & perfect for low-maintenance living! (id:8999)

