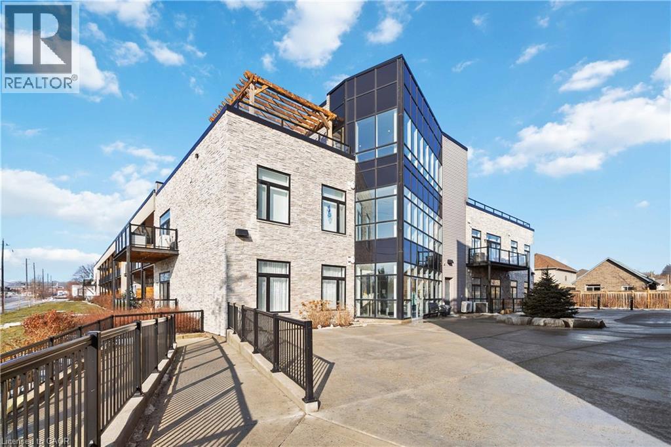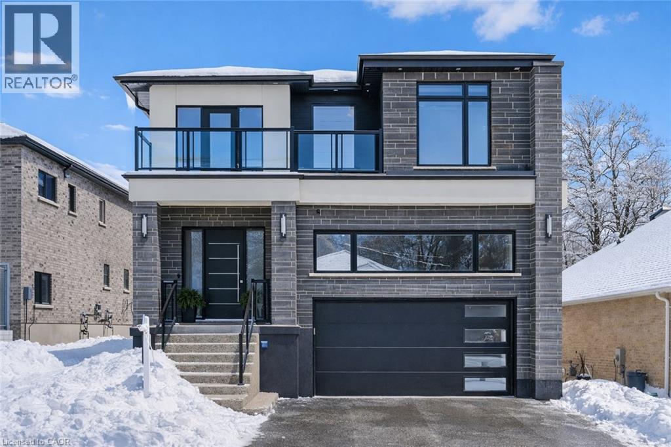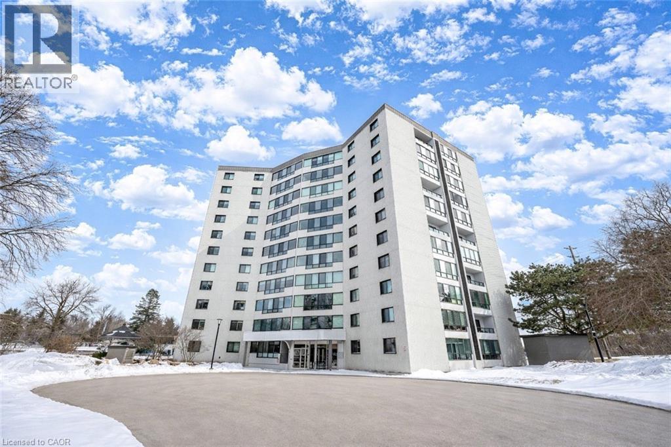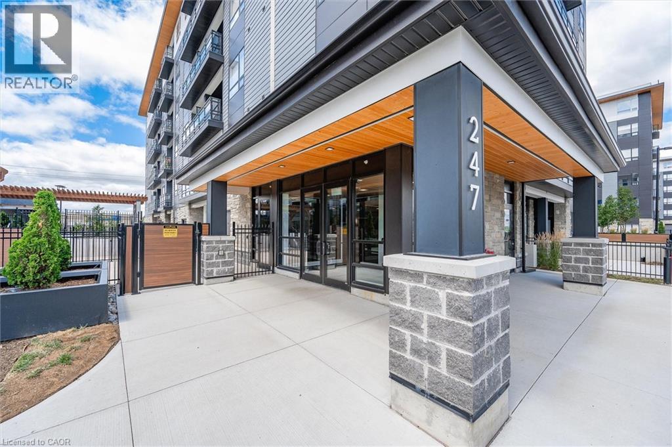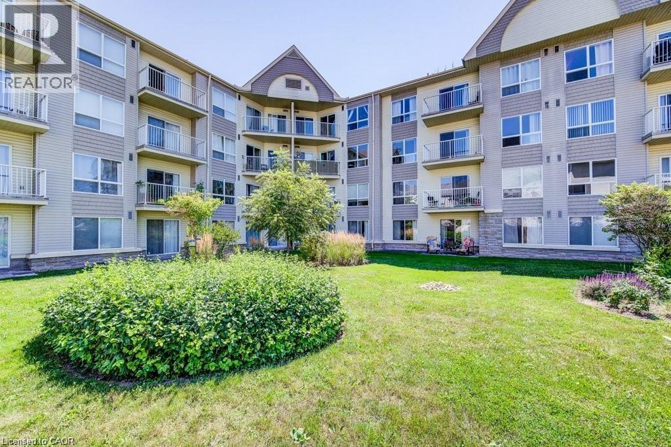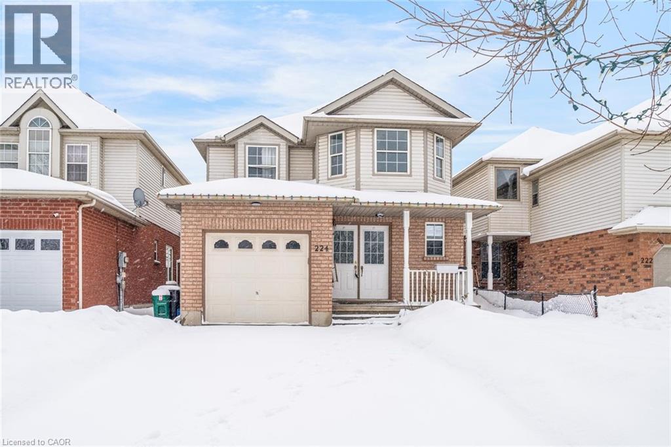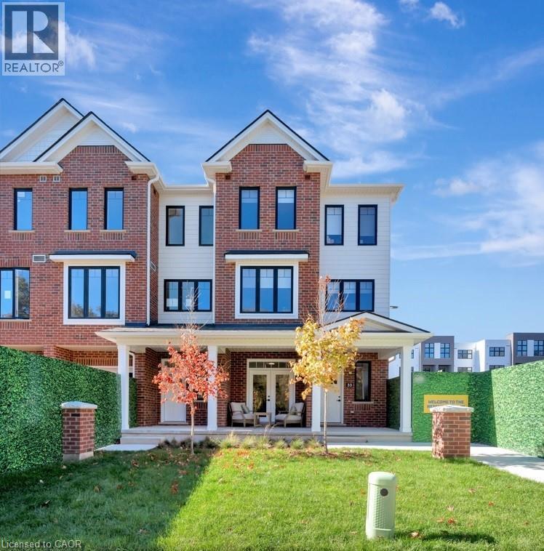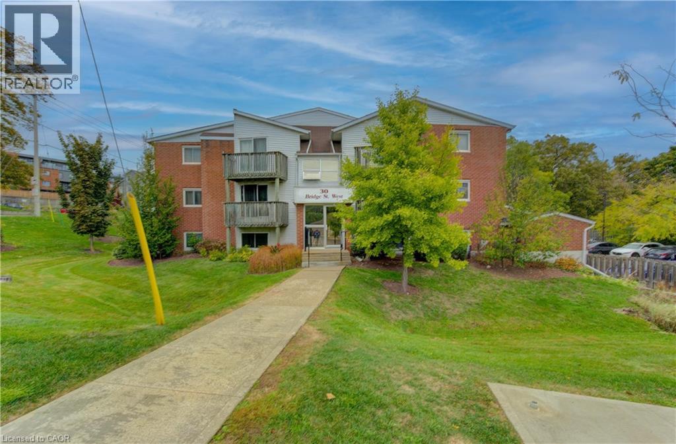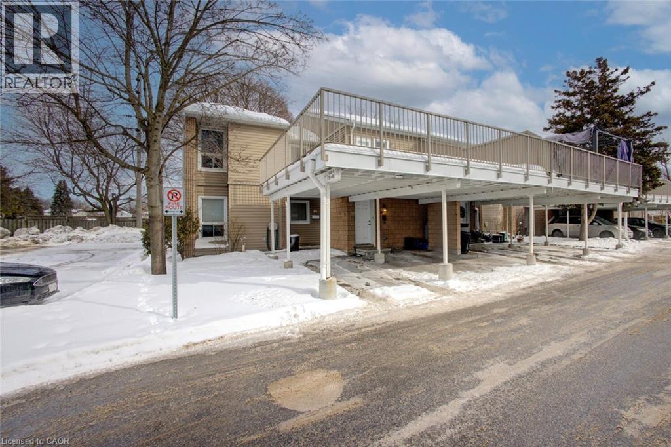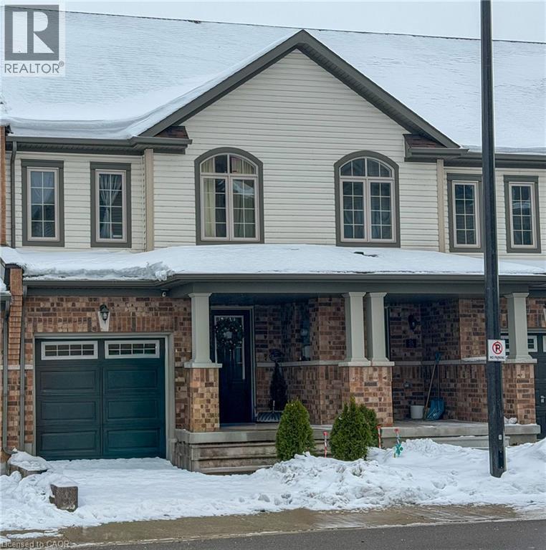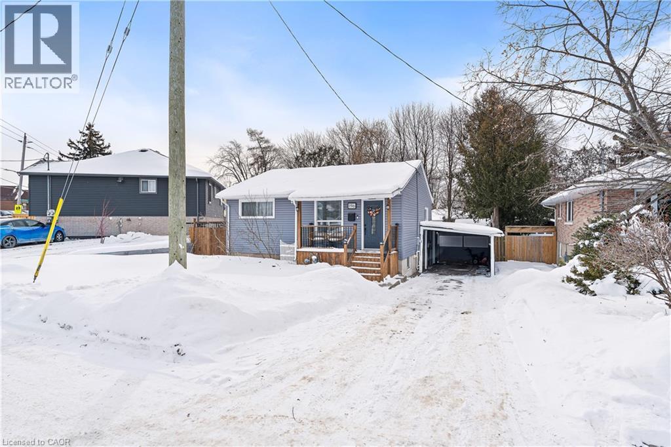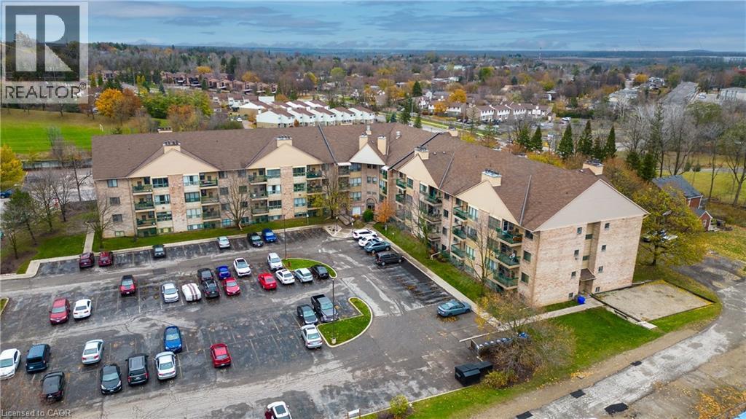85 Morrell Street Unit# 105a
Brantford, Ontario
Experience modern living in this stylish ground-floor 1-bedroom plus den, 1-bathroom suite, thoughtfully designed for comfort and convenience, with fresh paint and new flooring throughout. Soaring ceilings and a bright, open-concept layout make the spacious living and kitchen area perfect for entertaining, while sleek contemporary finishes and abundant natural light create an inviting atmosphere. Step out onto the generous private balcony, ideal for enjoying morning coffee or relaxing after a long day. This well-appointed unit includes all appliances, in-suite laundry, and one dedicated parking space for added ease. Residents can take advantage of outstanding shared amenities, including an expansive BBQ patio, perfect for outdoor dining and social gatherings. Conveniently located near the Grand River, Rotary Bike Park, Wilkes Dam, Brantford General Hospital, and an array of popular restaurants, this home offers the perfect balance of modern style and everyday practicality. (id:8999)
320 Otterbein Road
Kitchener, Ontario
Welcome to your dream home! This stunning modern 2-storey residence offers over 4000 sq. ft. of luxurious living space with 5 bedrooms and 5 bathrooms. Step inside to 10-foot ceilings on the main floor, creating an airy, open feel. The custom kitchen is a chef's delight, featuring floor-to-ceiling cabinets, stainless steel appliances, a built-in double fridge, and a top-notch coffee machine. Beautiful hardwood floors flow throughout, complementing the stylish glass railing and wood staircase. Enjoy cozy moments by one of the two fireplaces, and relax on one of two balconies upstairs, where 9-foot ceilings enhance the spaciousness and offer serene forest views. The large covered porch provides the ideal spot for outdoor entertaining. Downstairs, a fully finished basement with 9-foot ceilings includes an additional bedroom, full bathroom, and two spacious cold rooms. The exposed concrete driveway leads to an expansive garage with high ceilings—perfect for car enthusiasts who may wish to install a hoist system. With upgraded trim, doors, and meticulous attention to detail, this home combines elegance and modern comfort in every corner. Don’t miss this opportunity to own a true gem of luxury living! (id:8999)
250 Glenridge Drive Unit# 102
Waterloo, Ontario
Welcome to 250 Glenridge Drive, Unit #102, Waterloo. Imagine the freedom of homeownership without mowing lawns, shoveling snow, or climbing stairs. That’s the lifestyle waiting for you at The Glen Royal. This rare main-floor 3-bedroom, 2-bath suite delivers single-level living, offering the space and comfort of a traditional home paired with the ease of condominium living. Fully upgraded throughout, this ground-floor residence is ideal for those who value accessibility, functionality, and refined design, all without compromise. The layout flows effortlessly, with expansive open-concept living and dining areas designed for everyday comfort and effortless entertaining. Large sliding doors lead to an enclosed balcony, creating a private, year-round extension of your living space. At the heart of the home, the modern kitchen impresses with granite countertops, stainless steel appliances, tiled backsplash, and a generous breakfast bar. A dedicated laundry room and pantry adds smart storage and everyday practicality. The primary suite is a true retreat, featuring a walk-in closet with custom built-ins, a stylish 4-piece ensuite with a large walk-in shower, and its own enclosed balcony, your personal escape for relaxation and quiet moments. Two additional spacious bedrooms offer flexibility for guests, family, or a home office, complemented by a second full bathroom designed with comfort and elegance in mind. Every room offers amazing views. Life at The Glen Royal feels like a permanent staycation. Residents enjoy resort-inspired amenities including a heated indoor pool, hot tub, sauna, fitness centre, fireside lounge, and party/meeting rooms. There is more for summer Outdoor fun: beautifully tennis court, gazebo and picnic areas, perfect for socializing or unwinding. Added conveniences include underground parking, an exclusive storage locker, and ample visitor parking. It is Now and Never kind of opportunity, Book your showing today! (id:8999)
247 Northfield Drive E Unit# 202
Waterloo, Ontario
Largest 1 bedroom layout within the building. Stylish 1-bedroom, 1-bathroom corner unit at Blackstone Condos. The residence exudes modern sophistication with high-end upgrades throughout. Noteworthy features include extra windows in the corner unit that flood the space with natural light, a meticulously upgraded kitchen with quartz countertops, top-tier cabinetry, custom island, and premium hardware. The bedroom offers a sizable closet, while the inclusion of in-suite laundry and underground parking adds to the convenience of daily living. The Blackstone Condos offer a plethora of amenities that cater to a lifestyle focused on outdoor recreation, health, and relaxation. Residents can take advantage of the fitness center, outdoor kitchen, firepit, dog wash facilities, rooftop terrace, heated underground parking, and various other upscale offerings. Whether for first-time homebuyers, investors, or individuals seeking to downsize, this property presents an ideal opportunity. Noteworthy for its accessibility, the elevator's strategic placement near the main entrance, unit main door, and underground parking space ensures ease of mobility — no walking down long hallways. Additionally, the Blackstone Condos enjoy proximity to Conestoga Mall, St. Jacobs Market, and LRT transit, embodying urban living at its finest. (id:8999)
8 Harris Street Unit# 104
Cambridge, Ontario
Welcome to effortless downtown living in the heart of historic Galt! This polished and thoughtfully upgraded condominium offers the perfect blend of style, comfort, and convenience ideal for professionals, downsizers, or first-time buyers. Step inside and enjoy a well-designed layout featuring in-suite laundry, an open-concept kitchen with a granite dining bar, upgraded cabinetry, and a stylish tile backsplash. Durable ceramic flooring runs through the foyer, kitchen, and bathrooms, adding both elegance and practicality. The bright living area opens directly onto a private, fenced courtyard that's perfect for morning coffee, evening relaxation, or a safe space for your pets. This unit also includes a dedicated parking space and storage locker. The all-inclusive condo fees cover heat, air conditioning, and hot softened water, adding tremendous value and simplicity to your monthly budget. Pet-friendly and move-in ready, this is your opportunity to enjoy low-maintenance urban living with Galt’s shops, restaurants, trails, and riverfront just steps away. (id:8999)
224 Pineland Court
Waterloo, Ontario
Welcome to this beautifully appointed detached residence offering 4+2 bedrooms and 4 bathrooms, ideally situated in a highly sought-after neighbourhood close to all amenities. Designed with both comfort and functionality in mind, the main level showcases a spacious open-concept layout that seamlessly connects the principal living areas. A formal dining room provides the perfect setting for hosting, while the bright breakfast nook overlooks the backyard and adds everyday convenience. A well-placed 2-piece powder room completes the main floor. The second level features four generously sized bedrooms, including a private primary retreat complete with its own ensuite bath. An additional 4-piece bathroom serves the remaining three bedrooms, offering practicality for growing families. The fully finished lower level presents exceptional versatility with a separate entrance, full kitchen, two additional bedrooms, and a 4-piece bathroom, ideal for extended family living, in-law potential, or added living space. Step outside to a fully fenced backyard, offering privacy and space for outdoor enjoyment. Located just minutes from schools, parks, shopping, transit, and major amenities, this home combines space, flexibility, and an unbeatable location, a rare opportunity in a thriving community. Taxes estimated as per city’s website. Property is being solder under Power of Sale. Sold as is, where is. RSA (id:8999)
33 Mill Street
Kitchener, Ontario
VIVA–THE BRIGHTEST ADDITION TO DOWNTOWN KITCHENER. In this exclusive community located on Mill Street near downtown Kitchener, life at Viva offers residents the perfect blend of nature, neighbourhood & nightlife. Step outside your doors at Viva and hit the Iron Horse Trail. Walk, run, bike, and stroll through connections to parks and open spaces, on and off-road cycling routes, the iON LRT systems, downtown Kitchener and several neighbourhoods. Victoria Park is also just steps away, with scenic surroundings, play and exercise equipment, a splash pad, and winter skating. Nestled in a professionally landscaped exterior, these modern stacked townhomes are finely crafted with unique layouts. The Hibiscus end model boasts an open-concept main floor layout – ideal for entertaining including the kitchen with a breakfast bar, quartz countertops, ceramic and luxury vinyl plank flooring throughout, stainless steel appliances, and more. Offering 1450 sqft including 2 bedrooms, 1 full bathroom, 2 powder rooms, and a covered porch. Thrive in the heart of Kitchener where you can easily grab your favourite latte Uptown, catch up on errands, or head to your yoga class in the park. Relish in the best of both worlds with a bright and vibrant lifestyle in downtown Kitchener, while enjoying the quiet and calm of a mature neighbourhood. (id:8999)
30 Bridge Street W Unit# 104
Kitchener, Ontario
Welcome to this beautifully updated 810 square foot 2 Bedroom home, offering a bright and airy living space that blends comfort and modern style. Every detail has been meticulously refreshed - from the pristine ceramic tile flooring to the new contemporary pot lights that creat a warm inviting atmosphere. The living area features a built-in electric fireplace adding a touch of elegance and coziness. The kitchen shines with brand-new quartz-style countertops, a subway tile backsplash, and new appliances including a fridge and microwave (2025). You'll also enjoy the convenience of IN SUITE LAUNDRY and one dedicated parking space. Perfectly located with quick access to the Conestogo Expressway and public transit newarby, this home is ideal for empty nesters, first time or second-time buyers and savvy investors alike. Enjoy being close to schools, shopping, restaurants, and the scenic Grand River Trail System - everything you need is right at your doorstep! Move-in ready, modern and full of charm - this one checks all of the boxes! (id:8999)
65 Glamis Road Unit# 65
Cambridge, Ontario
APPOINTMENT ONLY. Large, bright, and welcoming, this 3 bedroom one level home backs onto a peaceful greenbelt and offers an ideal layout for family living. The main level features an open concept living and dining area beside a well appointed kitchen with stainless steel appliances and a convenient breakfast bar, while the spacious living room overlooks the park below. Down the hall are three comfortable bedrooms, including an oversized primary, along with a full 4 piece bathroom. Step outside to a huge upper deck, perfect for barbecuing, hosting, or giving kids extra room to play. The finished open concept basement adds even more versatility—ideal as a family room, workout zone, office, or a combination of all three—and includes a 2 piece bathroom, utility area, and laundry. Updates incl: water heater (2022), upstairs bathroom (2020), lower bathroom (2022), new fire alarm and carbon monoxide detector (2025), and luxury laminate flooring throughout most of the home. Conveniently located near the 401, and close to schools, parks, shopping, and transit. (id:8999)
755 Linden Drive Unit# 31
Cambridge, Ontario
Welcome to 31-755 Linden Dr—a modern, two-storey freehold row townhouse crafted for comfort, lifestyle, and ease. Thoughtfully designed with 3 bright bedrooms, 2.5 baths, and a walkout basement, this home delivers the space you need and the style you want. Step inside to an inviting open-concept main floor, where living, dining, and cooking flow seamlessly—perfect for everyday living and effortless entertaining. The kitchen offers smart functionality, while large windows fill the space with natural light. Walk out to a deck - ideal for morning coffee, or simply breathing in the quiet. Downstairs, the walkout basement opens new possibilities: a cozy rec room, inspiring home office, or creative retreat. A single attached garage with additional driveway space adds convenience . Perfectly positioned just minutes from river access and scenic trails and moments from a vibrant sports complex, this location blends recreation with practicality. With quick connections to Highway 401, commuting is simple, and nearby shops, parks, and schools keep daily life within easy reach. A rare opportunity to enjoy comfort, connection, and convenience in one welcoming home. (id:8999)
196 Durham Avenue
Cambridge, Ontario
Discover refined comfort in this beautifully maintained, cute as a button, 2 + 1 bedroom, 2 bathroom residence offering over 1,500 square feet of total and thoughtfully finished living space. Set within a mature, tree-lined neighbourhood known for its welcoming community and exceptional convenience to schools, Highway 401 and premier amenities, this home is waiting to welcome a new family. A private side entrance leads to the fully finished lower level, presenting outstanding in-law or multi-generational living potential. Outdoors the deep, fully fenced backyard creates a serene retreat for elegant entertaining, complete with an expansive deck and two storage buildings - one powered and perfectly suited for a workshop or creative studio. Inside, natural light fills the inviting main living area, complemented by two well-appointed bedrooms and a stylishly updated bathroom. The eat-in kitchen blends function and charm with generous storage and seamless access to the rear entry and lower level. The finished basement features a sophisticated third bedroom, a second full bathroom, an upgraded laundry space with folding counter and extensive shelving and a spacious recreation room. A substantial utility and cold room further enhance the home's impressive storage capacity. Don't miss this exceptional opportunity to enjoy comfort, privacy and versatility in a sought-after setting! (id:8999)
15 Hofstetter Avenue Unit# 318
Kitchener, Ontario
VIEWS OF CHICOPEE SKI HILL! Welcome to this bright and beautifully maintained 2-bedroom, 2-bathroom condo offering just under 900 sq ft of living space. The open-concept layout seamlessly connects the living and dining areas, highlighted by a large window that fills the space with natural light, creating an airy and welcoming atmosphere. Enjoy the comfort of a carpet-free interior with updated flooring throughout, making the home both stylish and easy to maintain. Perfect for first-time buyers, downsizers, or investors, this layout maximizes every square foot while offering functional, modern living. Ideally located close to Fairview Park Mall, Chicopee Tube Park and everyday amenities, with easy highway access for commuters, this home combines convenience, comfort, and lifestyle in one fantastic package. Schedule your private viewing today! (id:8999)

