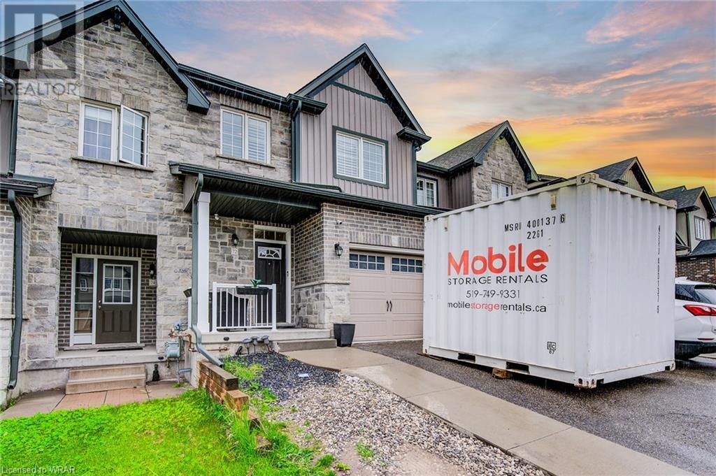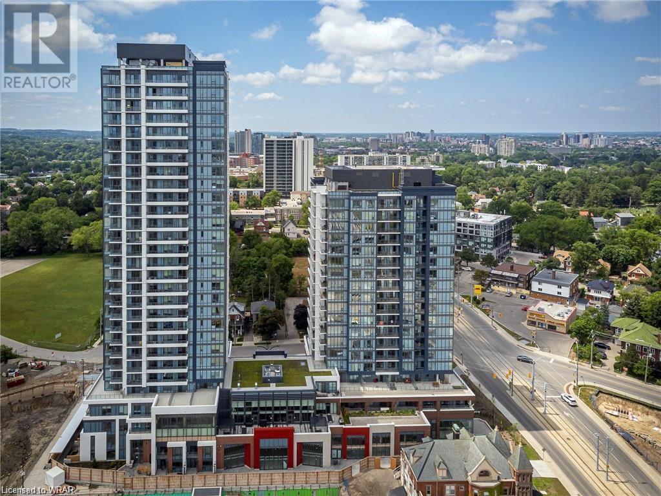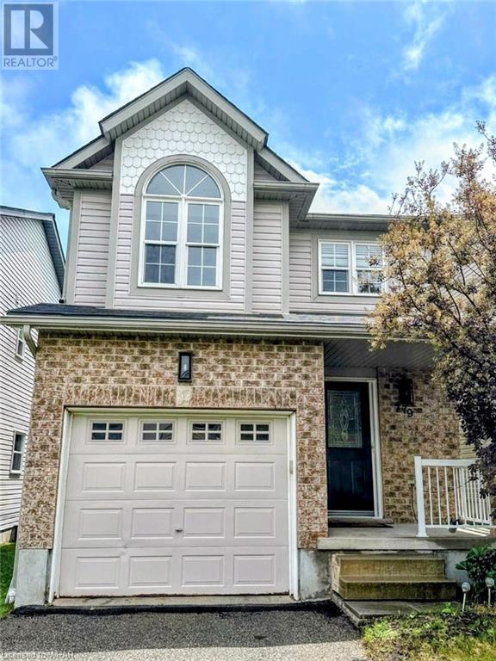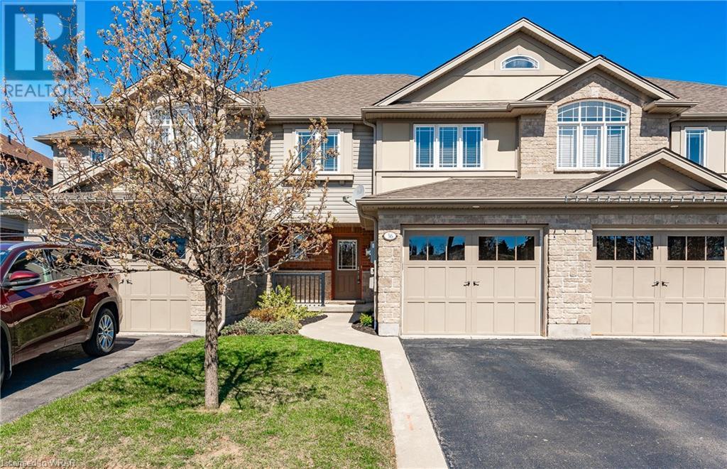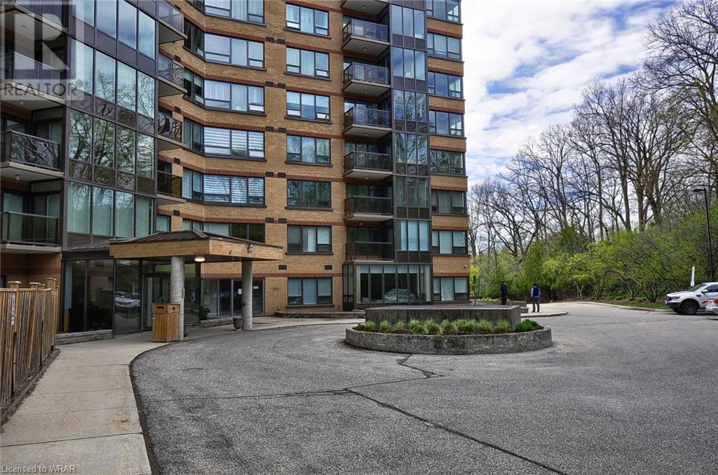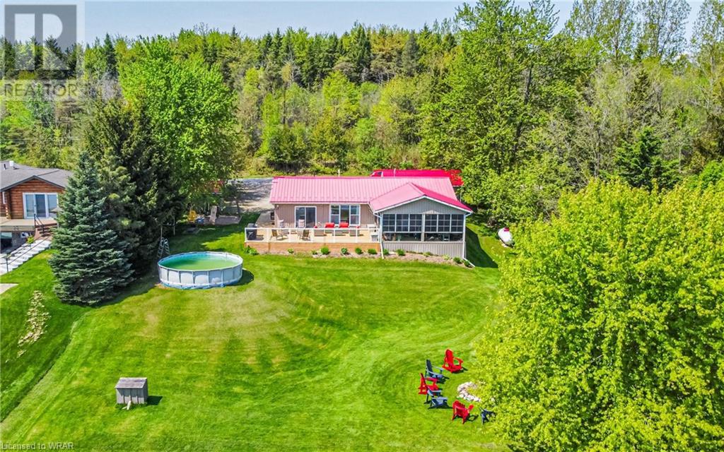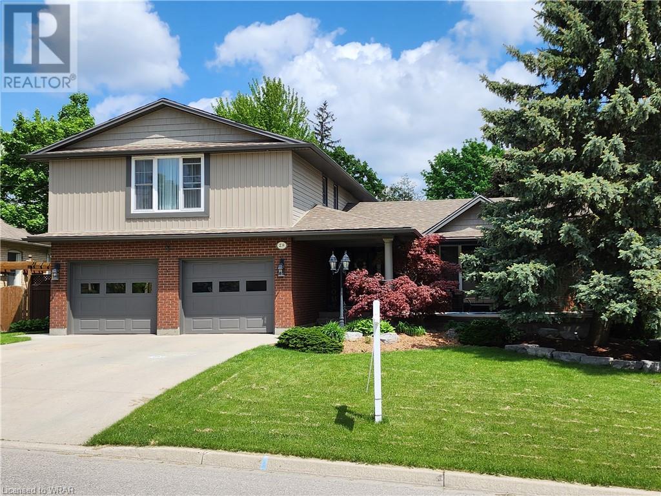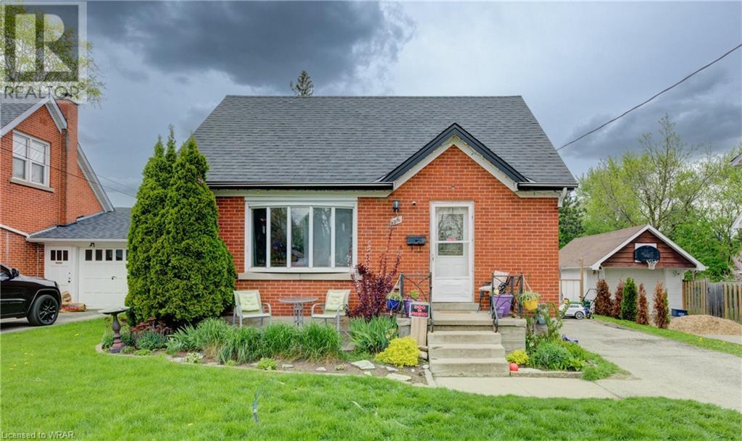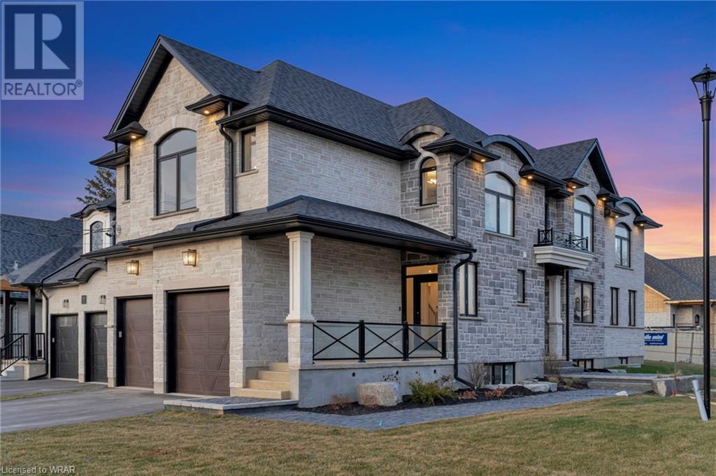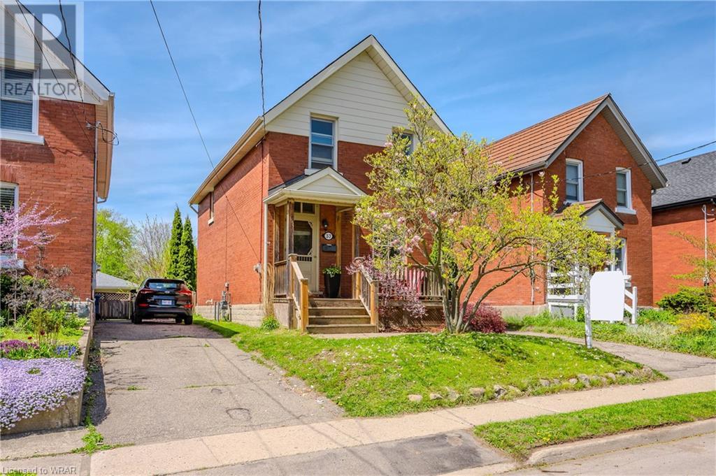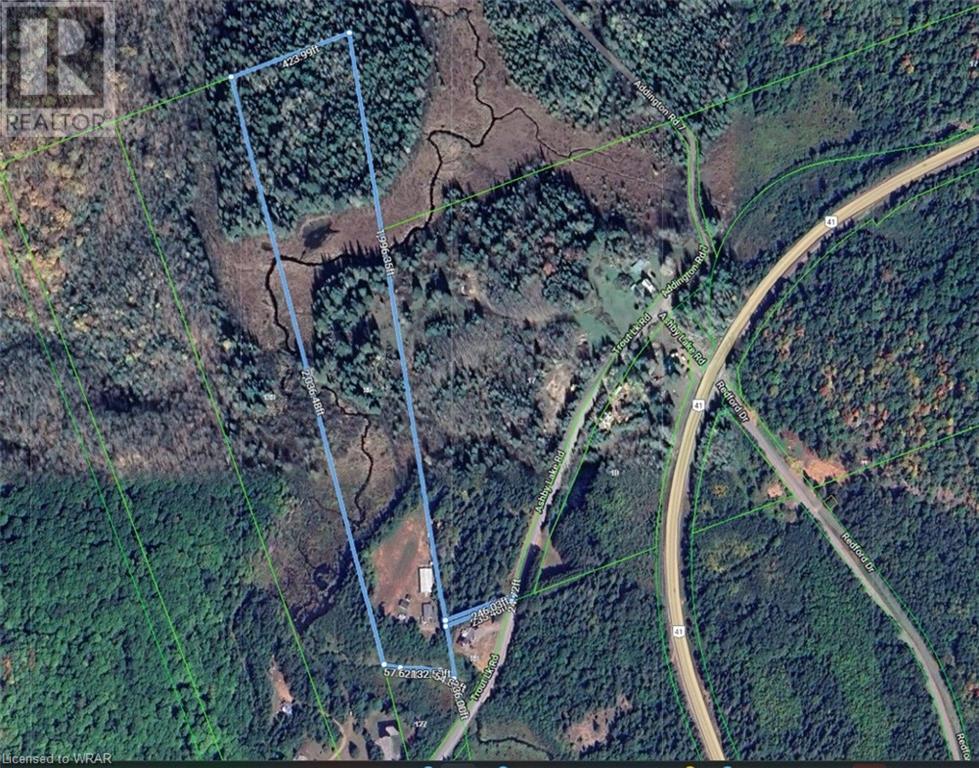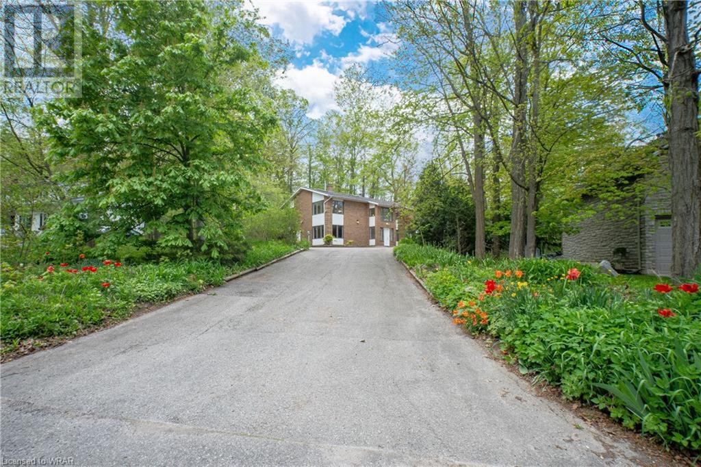72 Renfrew Street
Kitchener, Ontario
Welcome to 72 Renfrew Street, a stunning freehold townhome located in the heart of the city. This beautifully designed home offers a perfect blend of modern amenities and classic charm, ideal for families, professionals, and discerning buyers looking for comfort and convenience. With 3 spacious bedrooms and 2.5 modern bathrooms, including a luxurious master ensuite, this home provides ample space for rest and relaxation. The bright and airy open-concept living and dining area, featuring high ceilings and laminate flooring, is perfect for entertaining. The gourmet kitchen boasts stainless steel appliances, countertops, and custom cabinetry. Step outside to your private backyard oasis, ideal for outdoor dining and relaxation. Additional features include an attached garag and efficient central heating and cooling systems. Situated close to top-rated schools, parks, trendy cafes, restaurants, shopping centers, and with easy access to public transit and major highways, this location is ideal for a seamless urban lifestyle. Don’t miss this exceptional opportunity to own a beautiful home in a prime location. Schedule your private showing today. (id:8999)
3 Bedroom
3 Bathroom
1640.7100
15 Wellington Street South Street S Unit# 810
Kitchener, Ontario
Vacant, upgraded, community/parkland view with parking and Short Term rental license, (50K value). Station Park is home to some of the most unique amenities known to a local development. Ample features are situated outdoors, including a dog park, amphitheater, outdoor work stations, The Circuit, and BBQ entertaining space,, creating a sense of the great outdoors while also housing life's necessities. Station Park has everything you need to experience the finer things in life right outside your front door. It's the gateway to downtown Kitchener! This 8th floor unit includes designated, covered parking and short term rental license, boasts views of the Northside green spaces and Kitchener's Cherry Park neighbourhood from balcony and bedroom. 650 sf of thoughtfully designed indoor/outdoor living space includes a den/office set privately away from the rest of the living space, a bathroom with upgraded glass shower enclosure and walk-in shower, upgraded gourmet kitchen cabinetry with soft close doors and drawers, bonus 39 uppers and backsplash, and an upgraded lighting package that includes 11 pot-lights. This unit is priced to sell, vacant for quick or flexible possession, and without tenants allowing for access to high market rents. Entertain with style in the Premier Lounge area, complete with bar, gaming table, fully equipped chef's dream kitchen, 2 lane bowling alley, landscaped terraces with cabana seating and BBQ areas. Stay active with the fully equipped fitness areas, Yoga/Pilates studios, swim spa, hot tub, pet spa and more !! Get in on this exciting project knowing that future plans for this world class development include outdoor skating rink, retail stores, restaurants right on your doorstep. (id:8999)
1 Bedroom
1 Bathroom
650
479 Trembling Aspen Avenue
Waterloo, Ontario
Welcome to 479 TREMBLING ASPEN Avenue, Located in the prestigious neighbourhood of Laurelwood,Columbia Forest area in Waterloo, this charming detached home offers a fantastic opportunity for families and investors. Set in a mature, family-friendly community, this residence is just a short walk from some of the best public elementary and high schools in the Waterloo region (Laurel Heights Secondary School, Abraham Erb Public School), making it the ideal place to call home. Enjoy the convenience of living in the heart of Columbia Forest, with easy access to top-rated schools, the YMCA, the esteemed University of Waterloo, shopping malls, and major highways. Everything you need is right at your fingertips. (id:8999)
3 Bedroom
2 Bathroom
1360
36 Laughland Lane Lane
Guelph, Ontario
Incredibly well-maintained Freehold Townhome located in Guelph's most sought-after neighbourhood in the south end! This 3 bedroom, 2.5 bathroom freehold townhouse offers open living space, a fresh coat of paint, newly installed vinyl plank flooring & new carpet! The main floor open-concept kitchen, offers a large two-tier island, with ample counter and cabinet space. The combined living and dining area features brand new vinyl plank flooring, with a view and access to your spacious backyard with patio! Access to the garage and a 2 piece powder room round out the main floor. Moving upstairs past the Oak railings you will find a large primary bedroom with ensuite and walk-in closet. An additional bathroom and 2 great-sized bedrooms round out the upstairs. The open unfinished basement offers unlimited possibilities with a large window, bathroom rough-in, and laundry. The house comes equipped with 3-zone climate control (thermostat on each level). A truly excellent property in an incredible location close to schools, grocery, banks, restaurants, shops, and movie theatre. (id:8999)
3 Bedroom
3 Bathroom
1487
237 King Street W Unit# 611
Cambridge, Ontario
Welcome to the Kressview Springs condominiums. Unit 611 overlooks Riverside park and the Speed River. The large forested area allows for some great opportunities to view the wildlife in the area. South facing! This home is a bright, sunny unit with wall to wall windows and patio door. There are two bedrooms and two bathrooms each located at opposite ends of the condo. Master bedroom is large enough to accomodate a king sized bed. Five piece ensuite. The second bedroom/den has a three piece washroom located outside the bedroom door. The kitchen has plenty of cupboards, double sink and includes a pantry. The combination living room, dining room and solarium are open concept. Newer flooring (2019), patio door entrance to a balcony with incredible views. In-suite laundry, one underground parking space and one locker approx 11' x 7'. Appliances are included: Fridge, stove, over the range microwave, dishwasher and dryer. They are working but being sold as is. The washer is not working so not included in the sale. Please call me for details As part of two special assessments the windows, patio doors, hallways, facade, parking garage and lobby renovations were completed in 2023. The special assessments have been paid for by the Seller. This fantastic building has an indoor pool, his and her sauna's, hot tub, sundeck, workout room, workshop, a large party room with kitchen, bathrooms, coat closet and separate exclusive entrance, billiards/ dart room, puzzles/library room and large patio with picnic tables and barbeques. Secure entrance access only. Quick access to Highway 401, Kitchener and Cambridge. Walk to Riverside Park or downtown Preston. It's a short walk to downtown (Preston) Cambridge for shopping, restaurants, library, post office and banks. Book an appointment today to view this beautiful, well cared for unit! Call your Realtor today to make an appointment! Link for the virtual tour:https://tours.eyefimedia.com/idx/225268 (id:8999)
2 Bedroom
2 Bathroom
1115
1012 Road 10 Road W
Conestogo Lake, Ontario
Welcome to 1012 Road 10 W on Conestogo Lake! Prepare to be impressed by this well maintained furnished (except a few items) 4 season waterfront cottage. With 5 bedrooms & 1 bathoom, there is plenty of room for family & friends to spend summers on the lake. Pulling up you will find a large driveway w/ ample parking, a heated single car detached garage & large storage shed - perfect for all the water toys. Stepping inside, there is a good sized updated kitchen w/ tile backsplash, stainless steel appliances (2020) & a large island w/ lots of storage. Off the kitchen is a bdrm w/ sliders to the new deck (2024). The living rm is spacious w/ plenty of seating, luxury vinyl (found throughout most of the cottage) & large windows giving you the perfect view of the lake. There are 2 more bdrms off the living rm & a 5 pc bath. Heading to the back of the cottage, there are 2 more great sized bdrms & an amazing sunroom! The windows in the sunroom (2019) span all 3 sides giving you incredible views of the water & the amazing property. This is the perfect place for your morning coffee or to relax at the end of the day & watch the beautiful sunsets. From the sunroom you can access the large deck w/ glass railing so no view is obstructed. There is also a gas bbq hookup & a generator (2019) - a feature that offers great peace of mind. Down at the water is a newer Wave Armour dock w/ lots of room for boats, sun tanning & ladder so you can swim. The lot is large w/ lots of room for lawn games, camping & enjoying the outdoors. The property also has an above ground pool, swing set, sandbox & large fire pit. Conestogo Lake is conveniently located close to Drayton, Listowel, Dorking & Elmira which have restaurants, grocery stores & shops. The lake has a campground, sailing club, snowmobile club, walking trails & the water is perfect for boating, waterskiing, sailing, swimming & more. With nothing to do but unpack your bags, this is the perfect peaceful escape that you won't want to leave! (id:8999)
5 Bedroom
1 Bathroom
1315.6600
28 Mill Street
Woolwich, Ontario
Do you long to live in a quiet, quaint town without sacrificing access to modern amenities? To enjoy a warm beverage in the morning from your oversized covered porch, as you listen to the gentle clanking of hooves as a horse and buggy rolls by? If so, Elmira and this lovely home awaits you! Tucked away in a peaceful corner of town, welcome to 28 Mill Street. Don't be fooled by photography lenses - the rooms are spacious and plentiful in this 4+1, 3 bathroom home. A must see in-person to truly appreciate! Upon entry, a spacious living room sets the stage for entertaining, while the well-appointed kitchen boasts custom cabinetry, modern appliances, extensive quartz countertops, and ample storage. Adjacent to the kitchen, on one side you'll find the dining room and its large bay window overlooking the backyard. On the other side, a cozy family room with a gas fireplace provides a warm retreat, with sliders leading to the 2-tiered deck, hot tub, and outdoor fire table/seating area. The upper floor features the primary suite complete with private en-suite and walk-in closet, alongside three additional bedrooms, each with its own unique design. The finished basement offers versatility with a den, rec room, extra bedroom or office, and a home gym space. Add on a heated double car garage, concrete driveway and oversized shed with electrical. Located near schools, parks, shopping and other amenities, this home is a perfect blend of tranquility and convenience. Plus, it's only 10 mins to St. Jacobs/Farmer's Market; 12 mins to Waterloo; And 20 mins to Kitchener. Seize the opportunity to make this Elmira gem your own. Book a showing today! (id:8999)
5 Bedroom
3 Bathroom
3086
26 Raymond Road
Kitchener, Ontario
Situated in the established Eastwood area of Kitchener is the storey and a half home with in-law additon. This home is situated on a large lot with easy access to expressway and 401. The inlaw addition is great for off-setting your mortgage expenses. Large double deck for entertaining (id:8999)
3 Bedroom
2 Bathroom
2008.7000
240 Mount Pleasant Street
Brantford, Ontario
Welcome to Luxury Living at 240 Mount Pleasant St! Step into elegance & sophistication with this stunning custom-built home in the prestigious Lion's Park Estates Neighbourhood. **From the moment you arrive, you're captivated by the meticulous design & impeccable finishes throughout. **This 4-bed, 4-bath home boasts over 3,300 sq.ft. of luxurious finished space. As you enter the home, you are greeting with a breathtaking backlit wine cabinet. **Entertain in style in the open-concept main floor, featuring a gourmet kitchen adorned with elegant gold styled hardware, Fisher & Paykel appliances, Quartz countertops, two-tone stylish cabinets & a butler pantry w/ second dishwasher. **The dining area, graced with a custom coffered ceiling, sets the stage for memorable gatherings, while the inviting living room, centred around a grand fireplace, beckons relaxation & warmth. A covered deck off the living room is perfect for your morning coffee. **For those who work from home, a private office w/ an outside entry offers the perfect blend of convenience & comfort. **Practicality meets luxury w/ a mudroom boasting a wet/shower area, ideal for outdoor enthusiasts & furry friends alike. **Ascend the solid hardwood, open-riser staircase to discover a spacious primary bedroom retreat w/ walk-in closet & lavish 5-piece en-suite w/ a deep standalone tub, heated floors & oversized glass shower & rain shower fixture. **Additional highlights include three well-appointed bedrooms, a main 4-piece bathroom, and a convenient laundry room on the second floor. **The fully finished basement adds further living space, featuring large windows, luxury vinyl flooring & 4-piece bath. **Energy-efficient double-glazed windows & LED lighting, enhance the home's sustainability, while modern touches such as 8ft doors & sleek hardware add to its contemporary appeal. Inground Lawn Sprinkler System. **Every detail carefully considered and is a testament to elegance, style & luxury living. (id:8999)
4 Bedroom
4 Bathroom
3348
37 Merion Street
Guelph, Ontario
Loaded with character and charm, this century home is the perfect place to lay down your roots. Equipped with over 1,300 square feet of living space, 3 generous bedrooms, a lovely main bath (including a claw foot tub), updated kitchen with hickory cabinets, and ample parking. The fully fenced large lot features a patio for entertaining with a vine covered pergola, a gorgeous mature magnolia tree, loads of other specimen trees and mature perennial gardens. You will also appreciate the attached mudroom off the back of the house which doubles as a garden shed. Located in a fantastic neighbourhood close to Sunny Acres Park, The Junction and Fixed Gear Brewing, as well as being less than 2km to the Market Square or the Speed River. Freshly painted inside and out, this home is ready for the next family to move in and enjoy. Ask your Realtor about the list of updates and don’t miss seeing this lovely home today! (id:8999)
3 Bedroom
1 Bathroom
1335
85 Ashby Lake Road
Denbigh, Ontario
COTTAGE, COUNTRY HOME OR RETIREMENT PROPERTY!! Peace and tranquility can all be yours! Wow, at this price here is an amazing opportunity to retire mortgage free by selling your home high and buying this amazing property with 15.66 acre country property with a creek and trees for less then $700,000! No need to move down east to be mortgage free. You will be a short 4 hour drive FROM KITCHENER-WATERLOO to family from this small Hamlet of Denbigh just outside of Griffith! Room for hobbies, car restoration or woodworking in your 80 x 40 foot heated shop featuring 400 amp service, 15.66 acres and updated 2 bedroom raised bungalow with a spacious country kitchen open to living room, large sunroom with walkout to a party size deck over looking the view of the countryside. Well and septic in good working order. Several out buildings, trails, creek, renovated home, shop all await your arrival. The owner has installed a satellite internet system to allow you to work from home. (id:8999)
2 Bedroom
1 Bathroom
1095
200 Glenforest Road
Cambridge, Ontario
LOOKING FOR A COUNTRY ESCAPE IN THE CITY? Welcome to 200 Glenforest Rd. This stunning, expansive home is located on .62 of an acre in the serene and highly sought-after Centennial neighbourhood of Hespeler, Ontario. Nestled on a quiet court, this magnificent property offers unparalleled living space and versatility, perfect for large families or those seeking multi-generational living. This massive 4800 sqft. home boasts an impressive layout with ample room for everyone. The main residence features generously sized bedrooms, elegant living and dining areas, and abundance of natural light throughout. A separate in-law suite provides a private and comfortable living space for extended family or guests, or maybe a home business/practice!. Complete with its own entrance, this suite ensures convenience and privacy for all. Enjoy the luxury of three brand-new, state-of-the-art kitchens. Each kitchen offers stylish cabinetry and ample counter space, making meal preparation a delight. Situated in a tranquil court location, this home is within close proximity to top-rated schools, shopping centres, beautiful parks, and the picturesque river. You’ll enjoy easy access (1km) to Highway 401, making commutes and travel a breeze! Hespeler offers a charming small-town feel with all the amenities of modern living. Explore local shops, dine at great restaurants, and take advantage of the numerous recreational activities available nearby. This exceptional home combines space, comfort, and convenience in one of Hespeler's most desirable neighbourhoods. Don’t miss the opportunity to make this incredible property your new home! (id:8999)
5 Bedroom
5 Bathroom
5130

