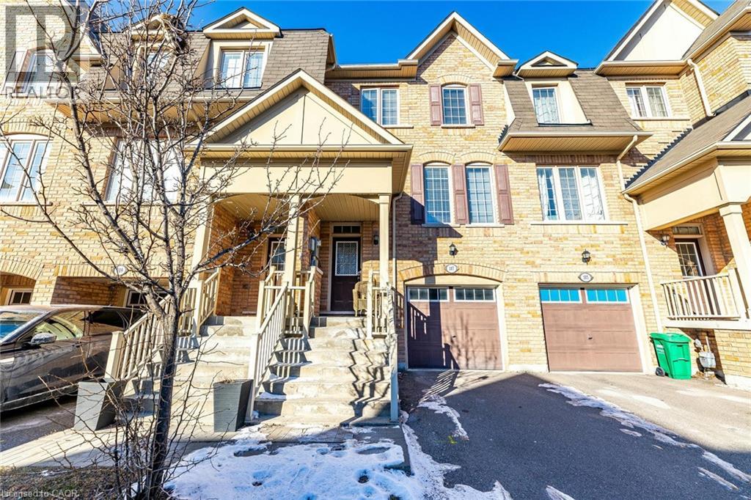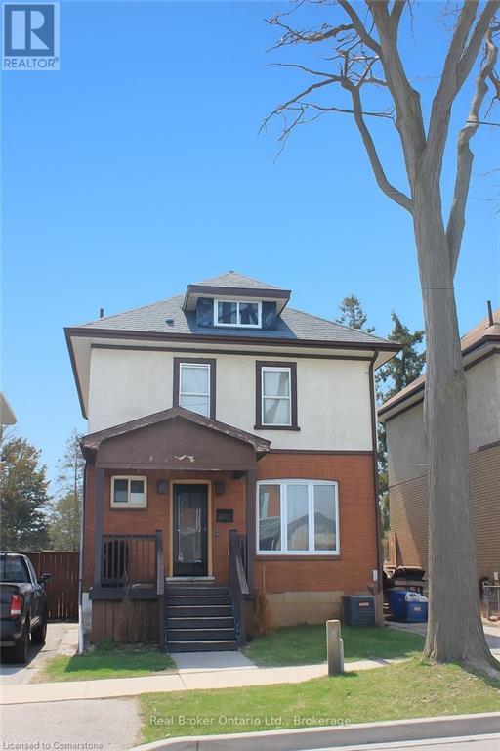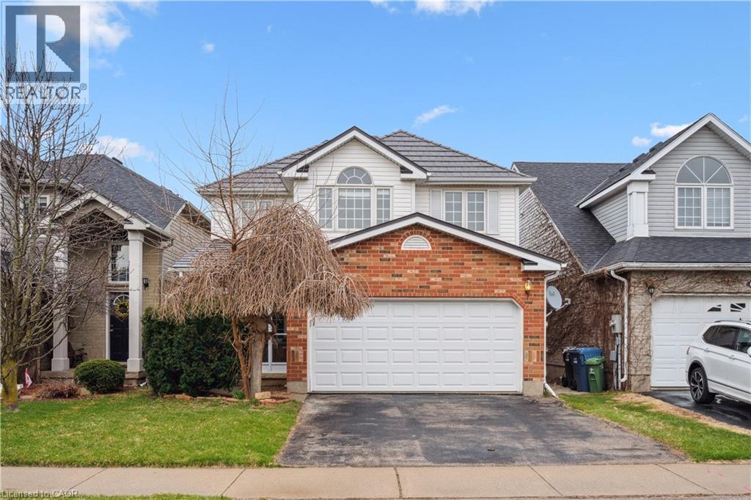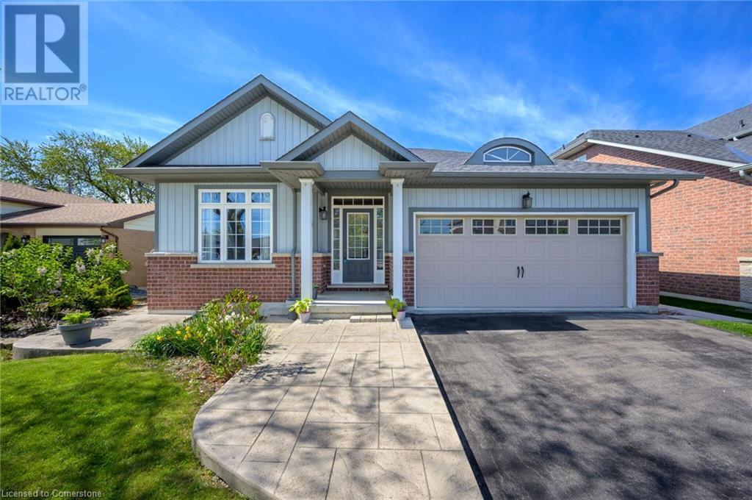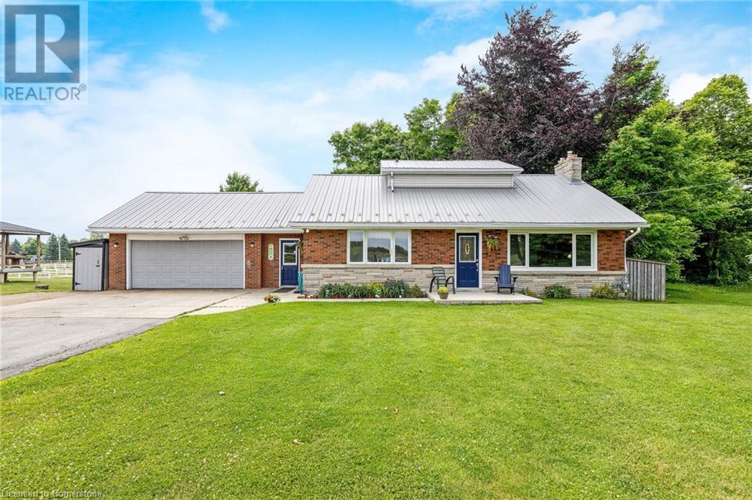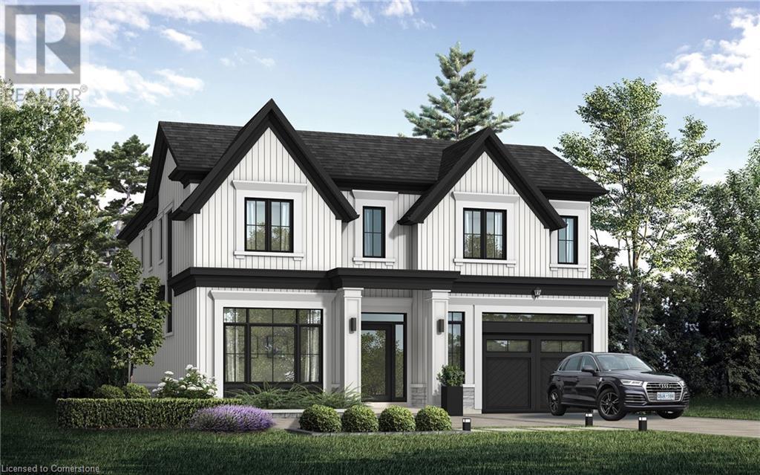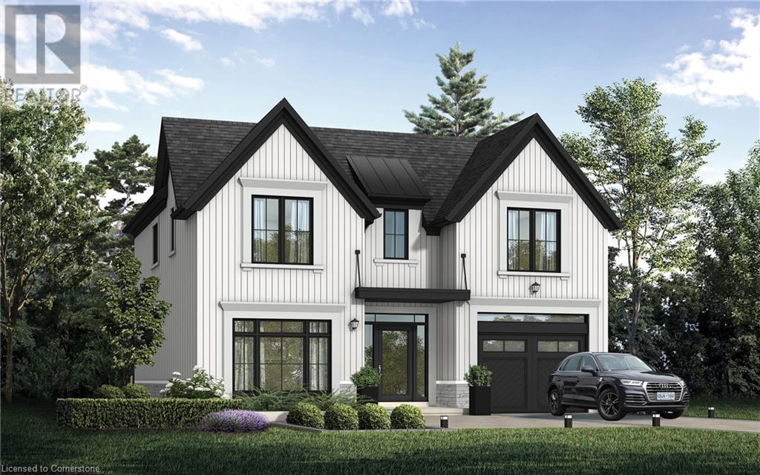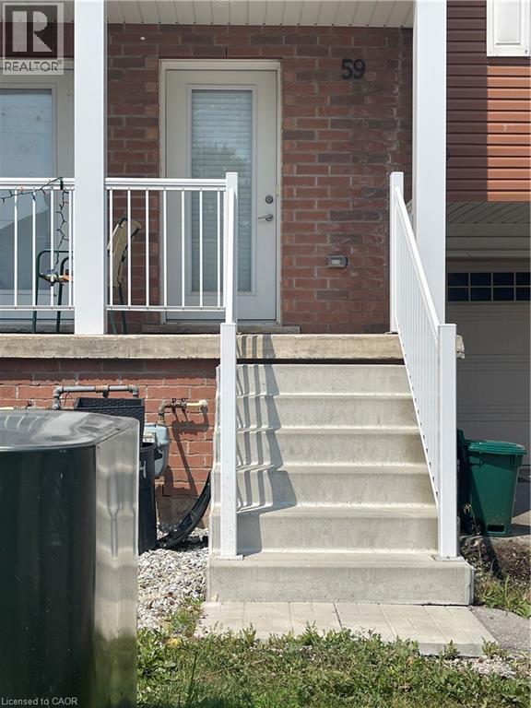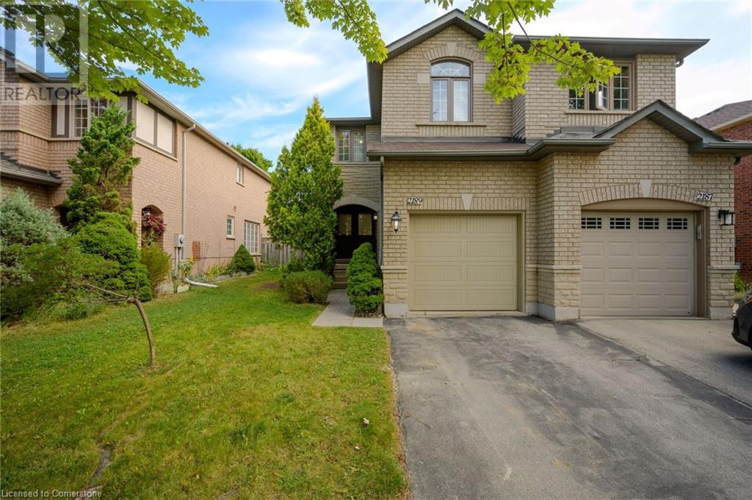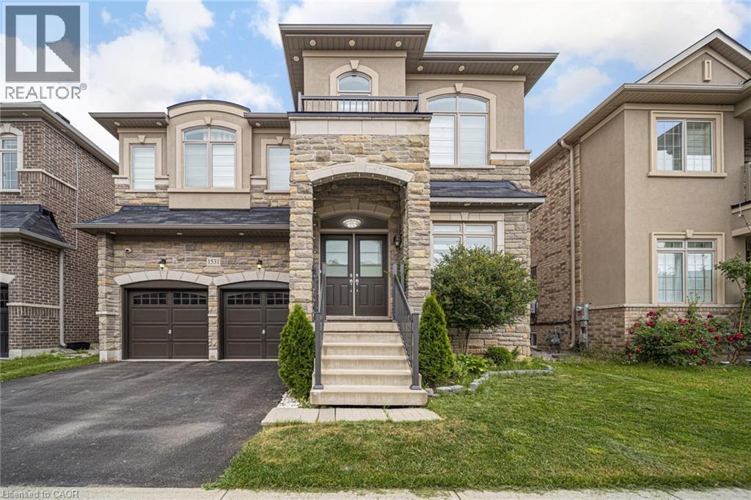107 Sea Drifter Crescent
Brampton, Ontario
This charming home boasts three generously sized bedrooms and a fully fnished basement, offering ample space for comfortable family living. The main foor showcases an open-concept breakfast area, providing a bright and welcoming environment perfect for both everyday meals and entertaining. With no sidewalk, the extended driveway offers additional parking convenience. Ideally located close to parks, shopping plazas, schools, and essential amenities, this property combines comfort, functionality, and a prime location for today's busy lifestyle. (id:8999)
109 Arthur Street
Brantford, Ontario
If you're not afraid of a little work and you have an eye for potential, this beautifully updated century home is just waiting for your finishing touch to make it a showpiece! The serious big-ticket items have already been done: brand-new powder room, updated wiring throughout, modern HVAC, a new roof, plus most windows and flooring replaced! Step inside and be charmed by the perfect blend of historic character and modern convenience. The spacious kitchen and main bathroom have been tastefully refreshed while maintaining the home's original warmth. Large windows flood the space with natural light, complemented by stylish fixtures that enhance its timeless appeal. Now, here's where you come in! The last cosmetic details - paint, trim work, and those final finishing flourishes are yours to complete. There are also two unfinished spaces with great potential - a full basement with walk-out and a loft space on the 3rd floor. Set in a prime location near schools, parks, and amenities, this is a rare chance to own a piece of history while adding your own personal flair. Don't miss out! (id:8999)
60 Camm Crescent
Guelph, Ontario
Welcome to your new Home in the highly sought after South End of Guelph! This 2 Story, double car garage is perfectly located for families. There are schools, bus lines and every amenity you need within walking distance as well and even a brand new Recreation Centre being built in the area, with an easy commute to the 401 this home has it all! Step through your covered porch and come inside to this 3 good sized bedrooms, 3 bathroom detached home with plenty of space for you and your family. Imagine yourself sitting in your living room with vaulted ceilings and hardwood floors and cozying up to your fireplace, looking at the open concept on the main floor which is also great for entertaining, which leads to the backyard. Take a step outside to your large finished deck and well laid out large yard that comes complete with garden space, an apple and a cherry tree! The finished basement provides bonus recreation space as well as an office and a 3 piece bathroom to have the flexibility of a variety of uses. To top it off you will love that the home has a metal roof, brand new garage door and updated furnace. This is one you wont want to miss! Some Notables - Metal Roof (2014), Furnace(2022), New Garage Door (2024) (id:8999)
11 Sidare Court
Grimsby, Ontario
Bungalow Living in Grimsby Beach. Built by DeSantis Homes. 2 bed / 3 bath. Located in the sought-after Grimsby Beach area, this spacious bungalow offers comfort, style, and convenience. It features two large bedrooms—each with its own ensuite—and a guest powder room. The open-concept layout includes a bright kitchen with an oversized island, lots of storage, and a generous dining space that flows into the living area. Designed with accessibility in mind, the second bedroom and bathroom are extra roomy. Main floor laundry adds to the convenience of single-level living. The unfinished basement offers over 1,400 sq ft of space to customize however you like. Enjoy sunny afternoons in the backyard with full south exposure and a heated saltwater pool. The double garage has inside entry, and the driveway fits four more cars. Close to Fifty Point Conservation Area, Grimsby on the Lake, shopping, dining, and with easy highway access, this home is perfect for commuters, downsizers, or anyone looking for easy, low-maintenance living. *New Roof 2022, Pool Salt Chlorinator 2023, New Pool Liner 2024 (id:8999)
1767 Centre Road
Hamilton, Ontario
Imagine a picturesque country 3 Bedroom bungalow nestled in the serene embrace of a rural landscape, a haven for those who cherish tranquility and the beauty of nature. This idyllic property is not only a perfect retreat for relaxation but also a dream come true for car enthusiasts. Adjacent to the bungalow, a separate shop, This dedicated space provides ample room for tinkering, restoration projects, or simply admiring your automotive treasures. Great for contractors working on properties in areas close to urban centre's, it's important to balance the charm of rural aesthetics with the convenience of urban amenities. Potential Contractors have the advantage of space to park vehicles and store equipment, making their operations more efficient. The rural setting offers expansive views and a sense of escape from the hustle and bustle of city life, while still providing the amenities and comforts of a modern home. Whether you're seeking solitude, a space to indulge in your passions, or a combination of both, this property promises a lifestyle rich in peace and personal fulfilment. (id:8999)
Lot 101 Douglas Avenue
Oakville, Ontario
Nestled in an immensely desired mature pocket of Old Oakville, this exclusive Fernbrook development, aptly named Lifestyles at South East Oakville, offers the ease, convenience and allure of new while honouring the tradition of a well-established neighbourhood. The Douglas Collection is an extension of the inaugural development with an exclusive collection of seven homes located on Douglas Avenue. Distinct detached single family models, each magnificently crafted with varying elevations, with spacious layouts, heightened ceilings and thoughtful distinctions between entertaining and principal gathering spaces. A true exhibit of flawless design and impeccable taste. The Chatsworth; detached home with 48-foot frontage, between 3,188-3,204sf finished space w/an additional 1,000+sf (approx)in the lower level & 4beds & 3.5 baths. Utility wing from garage, chef’s kitchen w/w/in pantry+ generous breakfast, expansive great room overlooking LL walk-up. Quality finishes are evident; with 11' ceilings on the main, 9' on the upper & lower levels and large glazing throughout, including 12-foot glass sliders to the rear terrace from great room. Quality millwork w/solid poplar interior doors/trim, plaster crown moulding, oak flooring & porcelain tiling. Customize stone for kitchen & baths, gas fireplace, central vacuum, recessed LED pot lights & smart home wiring. Downsview kitchen w/walk-in pantry, top appliances, dedicated breakfast + expansive glazing. Primary retreat impresses w/2 walk-ins + hotel-worthy bath. Bedroom 2 & 3 share ensuite & 4th bedroom enjoys a lavish ensuite. Convenient upper level laundry. No detail or comfort will be overlooked, w/high efficiency HVAC, low flow Toto lavatories, high R-value insulation, including fully drywalled, primed & gas proofed garage interiors. Refined interior with clever layout and expansive rear yard offering a sophisticated escape for relaxation or entertainment. (id:8999)
Lot 102 Douglas Avenue
Oakville, Ontario
Nestled in an immensely desired mature pocket of Old Oakville, this exclusive Fernbrook development, aptly named Lifestyles at South East Oakville, offers the ease, convenience and allure of new while honouring the tradition of a well-established neighbourhood. The Douglas Collection is an extension of the inaugural development with an exclusive collection of seven homes located on Douglas Avenue. Distinct detached single family models, each magnificently crafted with varying elevations, with spacious layouts, heightened ceilings and thoughtful distinctions between entertaining and principal gathering spaces. A true exhibit of flawless design and impeccable taste.The Balsam; detached home with 48-foot frontage, between 2,974-3062 sf of finished space w/an additional 1,000+sf (approx) in the lower level & 4beds & 3.5 baths. Utility wing from garage, chef’s kitchen w/w/in pantry+ generous breakfast, expansive great room with glass sliders to rear patio. Quality finishes are evident; with 11' ceilings on the main, 9' on the upper & lower levels and large glazing throughout, including 12-foot glass sliders to the rear terrace from great room. Quality millwork w/solid poplar interior doors/trim, plaster crown moulding, oak flooring & porcelain tiling. Customize stone for kitchen & baths, gas fireplace, central vacuum, recessed LED pot lights & smart home wiring. Downsview kitchen w/walk-in pantry, top appliances, dedicated breakfast + expansive glazing. Primary retreat impresses w/2 walk-ins + hotel-worthy bath. Bedroom 2 & 3 share ensuite & 4th bedroom enjoys a lavish ensuite. Convenient upper level laundry. No detail or comfort will be overlooked, w/high efficiency HVAC, low flow Toto lavatories, high R-value insulation, including fully drywalled, primed & gas proofed garage interiors. Refined interior with clever layout and expansive rear yard offering a sophisticated escape for relaxation or entertainment. Perfectly positioned within a canopy of century old trees. (id:8999)
59 Denistoun Street
Welland, Ontario
Experience exceptional income potential with this modern 3-storey freehold townhome, featuring a rare above-ground, self-contained studio apartment ideal for rental income or extended family living. This nearly new 4-bedroom, 3.5-bath property offers a bright, open-concept layout with high ceilings, large windows, and stylish, carpet-free finishes throughout. The main level showcases a contemporary kitchen with sleek cabinetry, a center island, and sliding doors that open to a private deck and fenced backyard. Upstairs, enjoy the convenience of same-level laundry, three spacious bedrooms, two full bathrooms, and a primary suite with a walk-in closet and ensuite access. The lower-level studio includes its own kitchen, full bathroom, in-suite laundry, and a private entrance with a walkout to the backyard perfect for generating additional income. Located just steps from the Welland Canal and close to transit, shopping, and amenities, you're only minutes from Niagara College, Seaway Mall, Hwy 406, Brock University, and Niagara Falls. A rare opportunity to live and invest in one of Niagaras most convenient and connected locations! (id:8999)
12 Jonathon Court
Hamilton, Ontario
CHILD SAFE COURT Beautiful Semi-Detached 2-Storey Home With 4 Bedroom 3 Bathroom Is Perfect For You And Your Family With Ample Space. Located in central Mountain near Upper Sherman and Rymal road, this beautiful, semi-detached home was built in 2005 and offers comfortable living space. The main floor has a living room, 2-piece bathroom, kitchen and a dining room with sliding glass doors to the private backyard, Upstairs there are four spacious bedrooms. The large primary bedroom has its own 2-piece ensuite for added privacy and convenience. The home also features a 5-piece main bathroom. The roof was REPLACED in 2023 as per seller, The attached garage door, adds convenience and practicality, while the double driveway provides ample parking for residents and guest. This home truly has it all, combining modern amenities, thoughtful updates, and a prime layout designed for both relaxation and functionality waiting for its next chapter! Walking distance to plaza just across the street very convenient location. (id:8999)
55 Hanover Place
Hamilton, Ontario
This impeccably updated and meticulously maintained raised bungalow is a rare gem backing onto a lush ravine. Showcasing strong curb appeal with its manicured landscaping, inviting front entrance, and tasteful exterior finishes, this home makes a lasting first impression. Inside, you'll find 3 spacious bedrooms, gleaming hardwood floors, and a chef-inspired kitchen featuring sleek built-in appliances and modern finishes. The cozy family room is anchored by a charming fireplace, creating a warm and welcoming space. The fully finished lower level offers a stylish game room with a pool table and a bright walkout to a resort-style backyard—complete with a stunning in-ground pool, cement patio, am direct access via basement steps. Enjoy peace of mind knowing all major mechanicals have been thoughtfully updated, allowing you to move in and enjoy your private oasis with confidence. (id:8999)
2189 Shorncliffe Boulevard
Oakville, Ontario
CHARMING FREEHOLD SEMI-DETACHED , 2 STOREY home is located in the highly sought-after West Oak Trails area. It features 3 bedrooms, 3 bathrooms, and a fully finished basement. The homes well-designed layout allows for plenty of natural light throughout. Upon entry, a spacious foyer leads to the family room and eat-in kitchen with ample counter space and cabinetry. Patio doors open to a private, fenced backyard with mature trees offering shade and privacy ideal for relaxing or entertaining on the deck. Off the kitchen, you'll find a laundry room with a large stacking washer and dryer, a convenient wash basin, and a powder room. Upstairs, the primary bedroom includes an ensuite and walk-in closet, while two additional bedrooms, a 4-piece bathroom, and a linen closet complete the 2nd level. The fully finished basement offers a versatile recreation room, perfect for a home office, plus a utility room, storage area, and rough-in for an additional washer and dryer. The home also includes a deep single-car garage. Located in a top-ranked school district, including Garth Webb Secondary, Emily Carr Public, and several more. This home is close to highways, walking trails, Oakville Hospital, and various family-friendly amenities. Ideal for any family! (id:8999)
1531 Mendelson Heights
Milton, Ontario
Stunning showstopper in the highly sought-after Ford community! This beautifully maintained and fully upgraded 5-bedroom detached home offers an impressive 3,313 sq ft of elegant living space that perfectly blends luxury and functionality. Step through a grand double door entry into a bright, open-concept main floor highlighted by soaring 9-ft ceilings, pot lights, and rich oak stairs with striking iron spindles. The expansive family room features a cozy gas fireplace and extended windows that bathe the space in natural light, seamlessly connecting to an extraordinary chefs kitchen. Here you'll find stainless steel appliances, upgraded tile flooring, luxury quartz countertops with a matching backsplash, extended cabinetry, a huge pantry, and a massive centre island with a breakfast bar perfect for casual meals or lively gatherings. The separate formal living and dining rooms provide wonderful spaces to entertain. Upstairs continues to impress with 9-ft ceilings and generously sized bedrooms, including a stunning primary Bedroom complete with a lavish ensuite and oversized closets. Four additional bedrooms offer great space and well-appointed closets, ideal for a growing family. Luxury tiles 24 by 24 in kitchen and hallway, abundant pot lights, and a carpet-free design create a fresh, modern atmosphere. Added exterior cameras offer peace of mind, while the double garage enhances everyday convenience. Located close to top-rated schools, scenic parks, and shopping, this meticulously crafted, move-in-ready gem delivers an unmatched lifestyle in one of the area's most desirable neighborhoods. Don't miss your chance to make this exceptional home yours! (id:8999)

