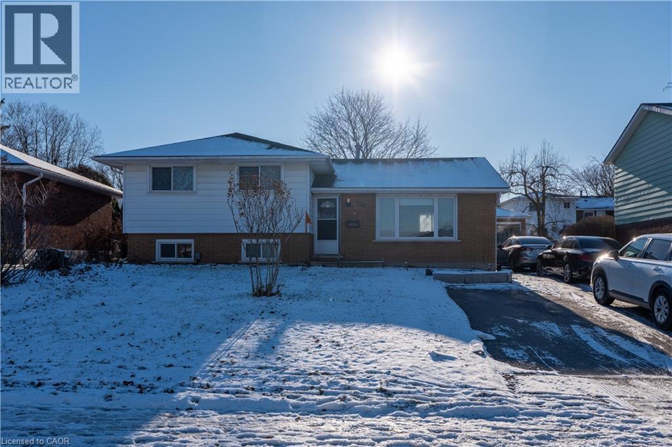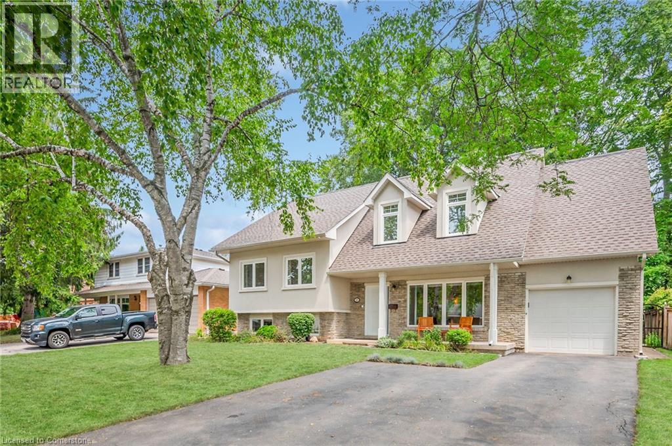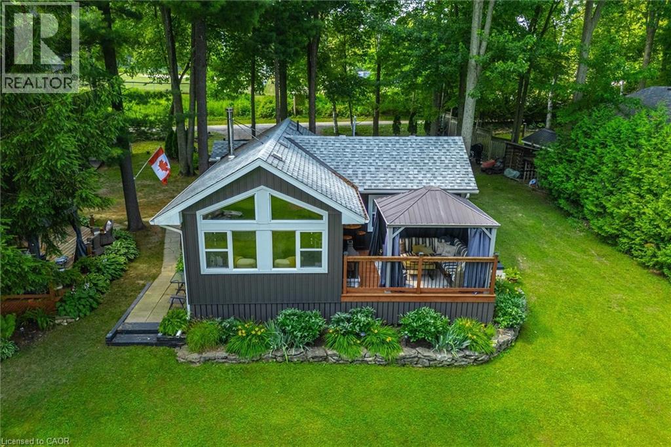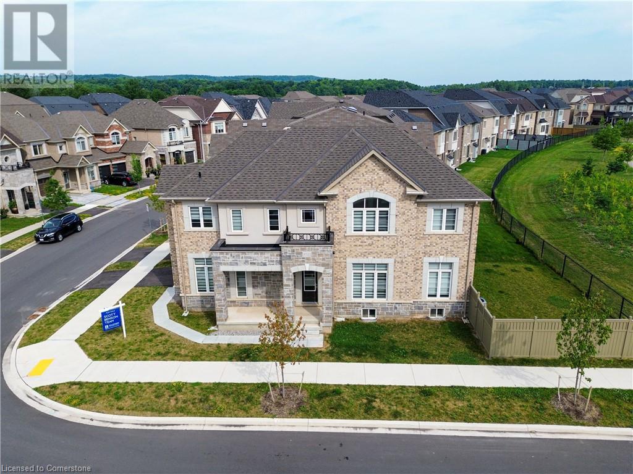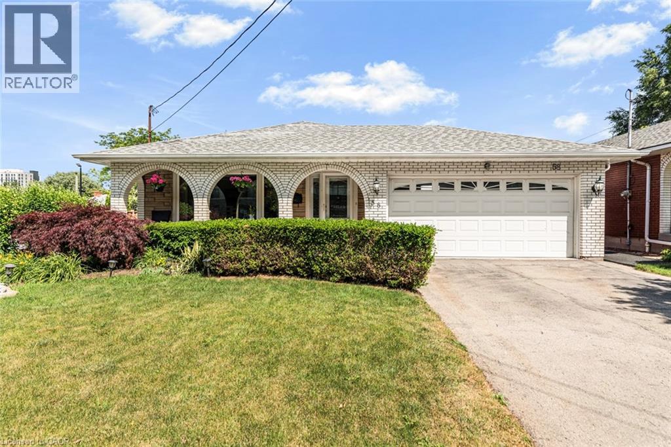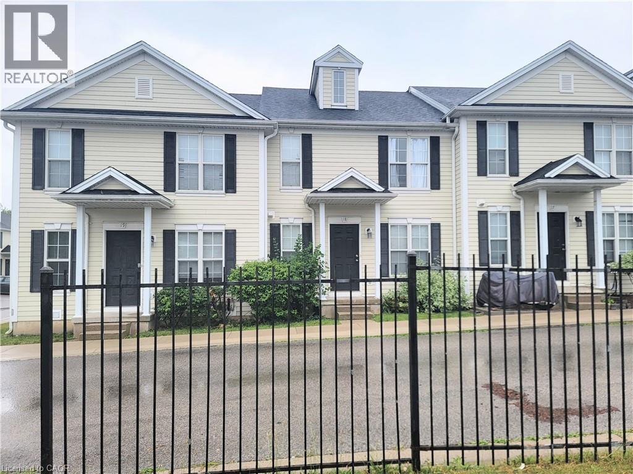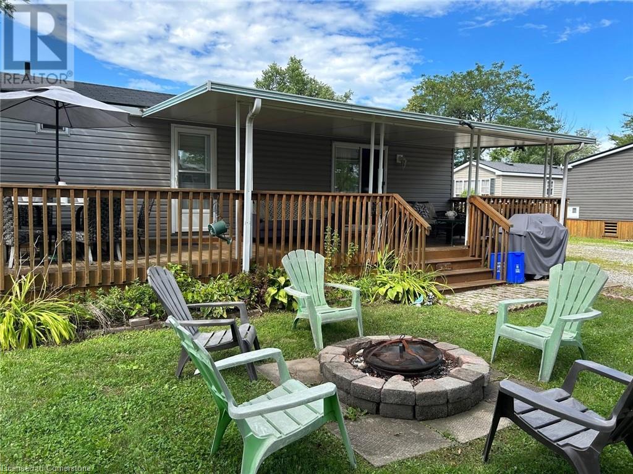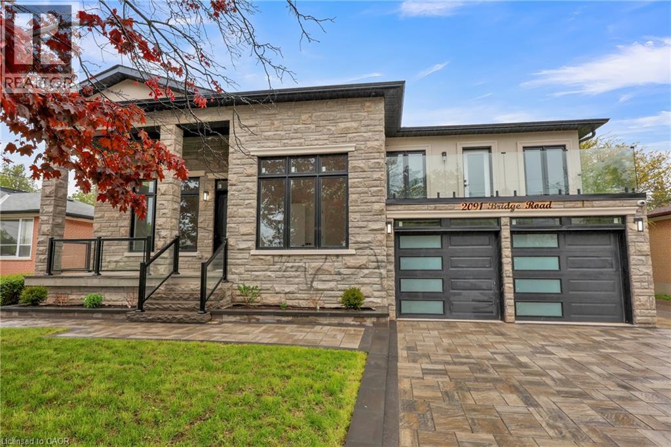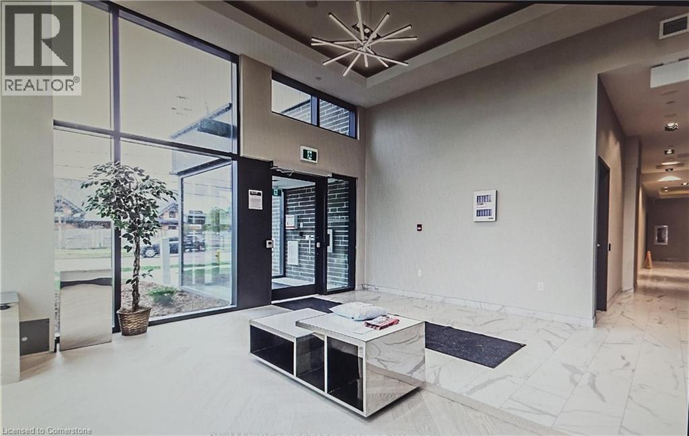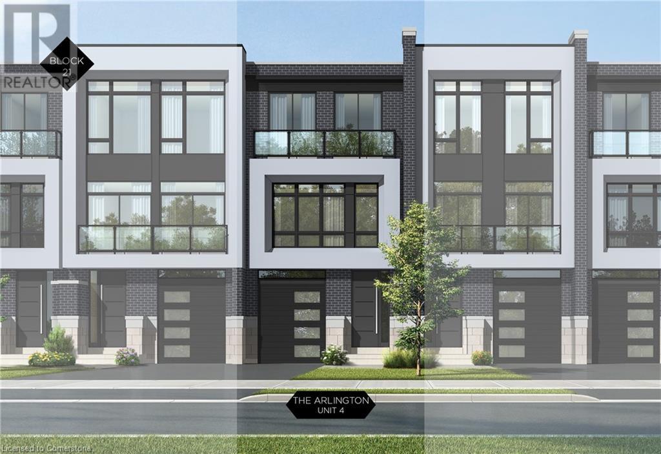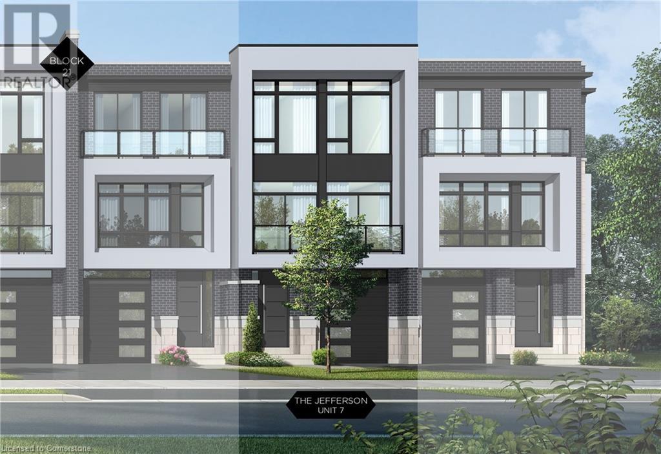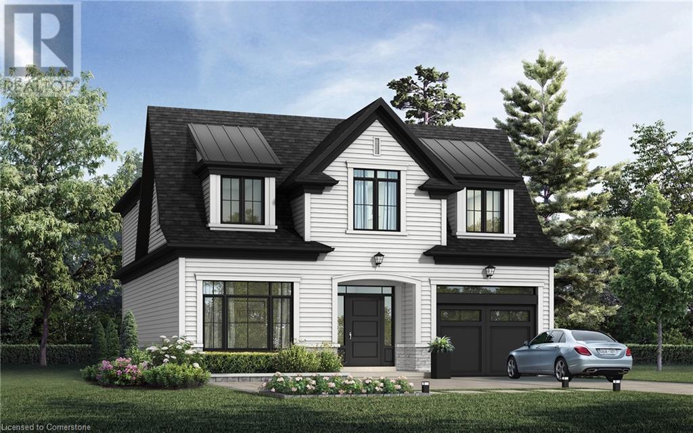936 Alice Street
Woodstock, Ontario
Beautifully Renovated Home with In-law Suite- Move-In Ready! Welcome to this stunning, fully renovated home featuring an open-concept living area perfect for modern living. The sleek white and grey kitchen boasts beautiful wood cabinetry, a waterfall island, and plenty of storage space, making it the heart of the home. Just a few steps up, you'll find three spacious bedrooms and a stylish, updated 3-piece bathroom with a standing shower, providing comfort and convenience for your family. The lower level offers a private in-law suite, complete with two bedrooms, a full kitchen, a 3-piece bathroom, and a storage room-ideal for extended family or rental potential. Key Highlights: Fully Renovated in 2022-2024, including all new plumbing, flooring and paint Roof shingles replaced in July 2023. Prime Location, just 5 minutes from Walmart, Canadian Tire, Home Depot, and other amenities. Easy access to Highway 401 with three main exits and close proximity to the Toyota plant. This home is the perfect blend. (id:8999)
285 Surrey Drive
Oakville, Ontario
Welcome to 285 Surrey Drive, a beautifully updated home nestled in the heart of Bronte—one of Oakville’s most sought-after neighbourhoods. Located on a quiet, family-friendly street south of Rebecca, 4 bed, 4 baths, this home offers great curb appeal with a striking stucco and brick exterior on a private, fully fenced 60 x 100 ft lot. Step inside to a bright, open-concept layout with large windows that fill the space with natural light. The main floor features a spacious living room, dining room, and a kitchen with a large island—ideal for casual meals or gatherings. The family room includes a double-door walkout to the private backyard and a convenient 2-piece bath completes the main level. The upper level offers 3 bedrooms, one with a 2-piece ensuite and an additional 4-piece bathroom. The second level is dedicated to the large primary bedroom, complete with a walk-in closet and a beautifully updated 4-piece ensuite. The lower level adds even more living space, with a cozy family room or potential 5th bedroom, a 3-piece bathroom, and a generous laundry room with plenty of storage. There’s lots of parking, with room for three vehicles in the driveway and space for two more in the garage. Enjoy the best of Bronte living—just minutes to downtown Bronte, the lake, waterfront trails, transit, the GO Train, top-rated schools, and shopping. This home truly has it all: style, space, and an unbeatable location. (id:8999)
516 Fifth Street N
Belwood, Ontario
Luxury on the lake! Introducing Lake Belwood, a hidden gem yet to be discovered & a short drive to Guelph, KW, Oakville, Hwy 401, Pearson Airport and Toronto. Have you always wanted the beauty and relaxation of cottage country but hated the drive and all that came with it every weekend? Here is your answer - stay close to home with this amazing cottage at Lake Belwood. Enter into the cottage and find a very generous living space flooded with natural light and large windows throughout that provide incredible views of the large yard and lake. The main space has all kinds of great details...incredible hardwood floors, wood detail and beams on the ceiling, beautiful backsplash in kitchen and handy woodstove. Two large bedrooms and a great 3 piece bathroom complete the main cottage. Off the living room is a large deck with gazebo thats perfect for your morning coffee or evening cocktail. Need more space for family or guests? The handy bunkie provides a couple more bedrooms or use it however you like...lots of possibilities. Another large deck connecting to the bunkie, two large sheds, boat dock and tons of yard space complete the exterior of the property. Another added bonus, as if there isn't enough already, is the convenience to the town of Belwood. A couple minute walk to the cute town, complete with a great little restaurant, public boat launch and the Belwood Country Market- did someone say buttertarts? If you know you know! Do not miss your chance at this incredible cottage - a must see in person. This is a seasonal cottage on GRCA lease land, full time living is permitted April 15 - November 15 and 10 days of living permitted in the off season. (id:8999)
3131 Goodyear Road
Burlington, Ontario
Incredible Value in Prime Alton Village Located on a premium corner lot that backs directly onto a child and dog friendly park, this spacious 4-bedroom two-storey home offers outstanding value in one of Burlington's most desirable neighbourhoods. A bright and cheerful great room creates the perfect hub for everyday living and entertaining - a warm, family-friendly space you'll love spending time in. The main floor also features an inviting office or library, ideal for working or studying from home. Light, neutral finishes throughout create a bright, timeless interior that's easy to make your own. Upstairs, you'll find a thoughtfully designed layout with a convenient second-floor laundry area, a spacious primary bedroom with its own ensuite, plus three additional generously sized bedrooms and a second full bathroom perfect for family living. The fully finished basement includes a full bathroom, adding flexible living space for guests, recreation, or extended family. With its unbeatable location, functional layout, and stylish touches, this home is a rare opportunity in Alton Village and the one of the best values currently on the market. (id:8999)
58 Centennial Parkway S
Hamilton, Ontario
Welcome To Your Dream Home In The Heart Of The City! This Meticulously Maintained 4-Level Backsplit Offers The Perfect Blend Of Comfort, Space, And Modern Elegance. Step Inside To Discover A Bright And Expansive Layout Featuring Gleaming Hardwood Floors Throughout And A Stunning, Updated Kitchen Designed To Impress- With Sleek Cabinetry, Premium Finishes, And Ample Room For Culinary Creativity. Upstairs, Generously Sized Bedrooms Offer Peaceful Retreats, While The Lower Levels Provide Flexible Living Space Perfect For Entertaining Or Working From Home. The Large, Beautifully Manicured Lot Delivers Outdoor Serenity Rarely Found In Such A Central Location- Ideal For Gatherings, Gardening, Or Simply Relaxing In Your Private Green Haven. This Home Is Not Just Move-In Ready- It's Move-In Remarkable. (id:8999)
600 Sarnia Road Unit# 18
London, Ontario
Stunning Condo – Ideal for Living or Investment! Welcome to this immaculate, move-in ready condo unit offering the perfect blend of style, space, and convenience. The open-concept main level features a spacious great room and a modern kitchen complete with countertops, abundant cabinetry, and plenty of counter space—perfect for cooking and entertaining. Enjoy both casual and formal meals with designated dining areas. Boasting 3+2 bedrooms and 2.5 bathrooms, this home offers ample space for families, students, or professionals. The finished basement includes a cozy recreation room, adding valuable living space and versatility. Located just minutes from Western University and close to top-rated schools, shopping, restaurants, and more—this is a fantastic opportunity for homeowners and investors alike. (id:8999)
1501 Line 8 Road Unit# 520
Niagara-On-The-Lake, Ontario
Welcome to Unit 520 at 1501 Line 8 Road a fully furnished 2-bed, 1-bath 2013 Northlander Acorn model located in Vine Ridge Resort. Nestled in a quiet, tree-lined section of the park, this unit offers added privacy and a peaceful setting, ideal for those looking to relax and unwind. Inside, you'll find a bright, open layout with a full kitchen, wood cabinetry, and ample storage throughout. One of the standout features is the extra-large, fully covered deck - sheltered by a full roof, it offers a comfortable outdoor space that feels like a true extension of the home. Vine Ridge Resort offers a wide range of amenities, including two swimming pools (one heated), a splash pad, sports courts for basketball, pickleball, and tennis, multiple playgrounds, scenic walking and biking trails, and picnic areas. The resort also hosts a calendar of activities throughout the season, creating a fun and lively atmosphere for families and guests. Open from May 1 to October 31, the resort allows short-term rentals including Airbnb making this an excellent choice whether you're looking for a weekend escape, a seasonal rental, or a low-maintenance cottage alternative. Unit 520 offers a rare combination of privacy, space, and resort-style living right in the heart of Niagara's wine country. (id:8999)
2091 Bridge Road
Oakville, Ontario
Welcome to this spectacular home in the Bronte neighbourhood! Soaring 14' high ceiling through out main floor, it has 3 bedrooms and 2 full washroom on the main floor Primary BR on 2nd floor loft. Bright, well ventilated open concept living, dining and kitchen area filled with abundant natural light through out. The kitchen has built in high end Jenn Air appliances with white cabinets, quartz countertops, large center island, huge pantry cabinets and a computer niche . Upstairs has the large primary bedroom with a 5-piece ensuite, a large walk-in closet and a rare find walk out to balcony feature with glass enclosure, overlooking front yard. Fully finished legal basement has 2 bedrooms and 2 full washrooms, separate laundry and a separate entrance has Income potential. Extension of family room with Huge deck in back yard with glass railing, perfect for outdoor entertainment and relaxation. Additional well insulated storage/workshop shed in back yard perfect for a DIY/Hobby/Handyman. Close to QE community park and cultural center, schools, Bronte harbor and minutes away to Bronte GO and Highways. (id:8999)
7 Erie Avenue Unit# 712
Brantford, Ontario
Welcome To Grand Bell Condos! 2 Bedrooms + Den 853.3 Sq.ft Of Open Concept, Living/Dining Room Features 9 Ft. Ceiling. Modern Kitchen, Stainless Steel Appliances. This Boutique Building provide Modern Finishes, Upscale Amenities And Convenience. Steps To The Ground River. Surrounded By Scenic Trails. Located Minutes From Laurier University. The Grand River Abd Newer Plaza has a Tim Hortons, Fresco, Beer Store, Boston Pizza, And More. Building Amenities Includes Outdoor Terrace & BBQ Area. Social Lounge & Co-Working Space And Fitness Centre. (id:8999)
21 Block Unit# 4
Oakville, Ontario
Nestled in an immensely desired mature pocket of Old Oakville, this exclusive Fernbrook development, aptly named Lifestyles at South East Oakville, offers the ease, convenience and allure of new while honouring the tradition of a well-established neighbourhood. A selection of distinct models, each magnificently crafted, with spacious layouts, heightened ceilings and thoughtful distinctions between entertaining and contemporary gathering spaces. A true exhibit of flawless design and impeccable taste. The Arlington; 3,677 sqft of finished space, 3 beds, 3 full baths + 2 half baths, this model includes 622 FIN sqft in the LL. A few optional layouts ground + upper. Garage w/interior access to mudroom, ground floor laundry, walk-in closet, full bath + family room w/French door to rear yard. A private elevator services all levels. Quality finishes are evident; with 10 ceilings on the main, 9 on the ground & upper levels. Large glazing throughout, glass sliders to both rear terraces & front terrace. Quality millwork & flooring choices. Customize stone for kitchen & baths, gas fireplace, central vacuum, recessed LED pot lights & smart home wiring. Chefs kitchen w/top appliances, dedicated breakfast, overlooking great room. Primary retreat impresses with large dressing, private terrace & spa bath. No detail or comfort will be overlooked, with high efficiency HVAC, low flow Toto lavatories, high R-value insulation, including fully drywalled, primed & gas proofed garage interiors. Expansive outdoor spaces; three terraces & a full rear yard. Perfectly positioned within a canopy of century old trees, a stones throw to the state-of-the-art Oakville Trafalgar Community Centre and a short walk to Oakvilles downtown core, harbour and lakeside parks. This is a landmark exclusive development in one of Canadas most exclusive communities. Only a handful of townhomes left. Full Tarion warranty. Occupation estimated summer 2026. (id:8999)
21 Block Unit# 7
Oakville, Ontario
Nestled in an immensely desired mature pocket of Old Oakville, this exclusive Fernbrook development, aptly named Lifestyles at South East Oakville, offers the ease, convenience and allure of new while honouring the tradition of a well-established neighbourhood. A selection of distinct models, each magnificently crafted, with spacious layouts, heightened ceilings and thoughtful distinctions between entertaining and contemporary gathering spaces. A true exhibit of flawless design and impeccable taste. The Jefferson; 3,748 sqft of finished space, 3 beds, 3 full baths + 2 half baths, this model includes 576 FIN sqft in the LL. A few optional layouts ground + upper. Garage w/interior access to mudroom, ground floor laundry, walk-in closet, full bath + family room w/French door to rear yard. A private elevator services all levels. Quality finishes are evident; with 10 ceilings on the main, 9 on the ground & upper levels. Large glazing throughout, glass sliders to both rear terraces & front terrace. Quality millwork & flooring choices. Customize stone for kitchen & baths, gas fireplace, central vacuum, recessed LED pot lights & smart home wiring. Chefs kitchen w/top appliances, dedicated breakfast, overlooking great room. Primary retreat impresses with large dressing, private terrace & spa bath. No detail or comfort will be overlooked, with high efficiency HVAC, low flow Toto lavatories, high R-value insulation, including fully drywalled, primed & gas proofed garage interiors. Expansive outdoor spaces; three terraces & a full rear yard. Perfectly positioned within a canopy of century old trees, a stones throw to the state-of-the-art Oakville Trafalgar Community Centre and a short walk to Oakvilles downtown core, harbour and lakeside parks. This is a landmark exclusive development in one of Canadas most exclusive communities. Only a handful of townhomes left. Full Tarion warranty. Occupation estimated summer 2026. (id:8999)
338 Macdonald Road
Oakville, Ontario
Nestled in an immensely desired mature pocket of Old Oakville, this exclusive Fernbrook development, aptly named Lifestyles at South East Oakville, offers the ease, convenience and allure of new while honouring the tradition of a well-established neighbourhood. A selection of distinct detached single family models, each magnificently crafted with varying elevations, with spacious layouts, heightened ceilings and thoughtful distinctions between entertaining and principal gathering spaces. A true exhibit of flawless design and impeccable taste. The Regal; detached home with 47-foot frontage, between 2756-2844 sf finished space w/an additional 1000+sf (approx)in the lower level & 4beds & 3.5 baths. Utility wing from garage, chef’s kitchen w/w/in pantry, expansive breakfast+great room. Quality finishes are evident; with 11' ceilings on the main, 9' on the upper & lower levels and large glazing throughout, including 12-foot glass sliders to the rear terrace from great room. Quality millwork w/solid poplar interior doors/trim, plaster crown moulding, oak flooring & porcelain tiling. Customize stone for kitchen & baths, gas fireplace, central vacuum, recessed LED pot lights & smart home wiring. Downsview kitchen w/walk-in pantry, top appliances, dedicated breakfast + expansive glazing. Primary retreat impresses w/2 walk-ins + hotel-worthy bath. Bedroom 2 & 3 share ensuite & 4th bedroom enjoys a lavish ensuite. Convenient upper level laundry. No detail or comfort will be overlooked, w/high efficiency HVAC, low flow Toto lavatories, high R-value insulation, including fully drywalled, primed & gas proofed garage interiors. Refined interior with clever layout and expansive rear yard offering a sophisticated escape for relaxation or entertainment. (id:8999)

