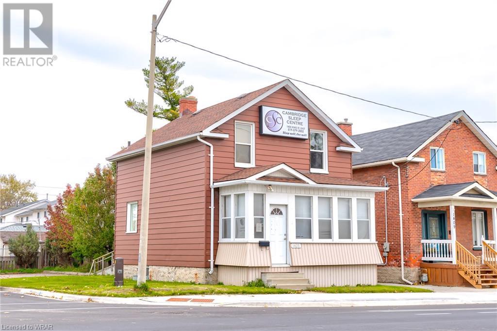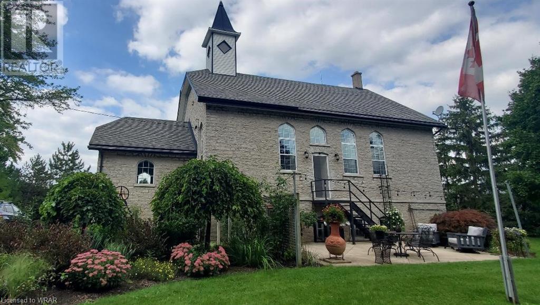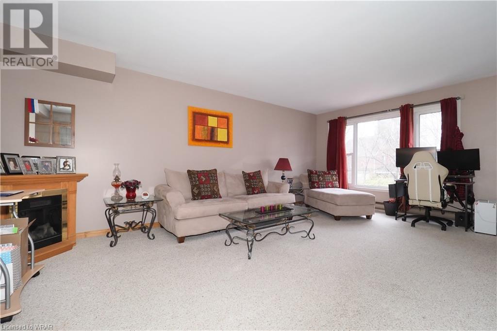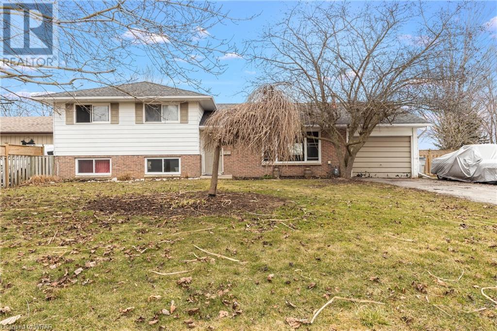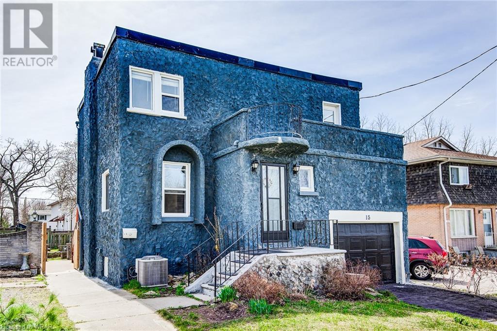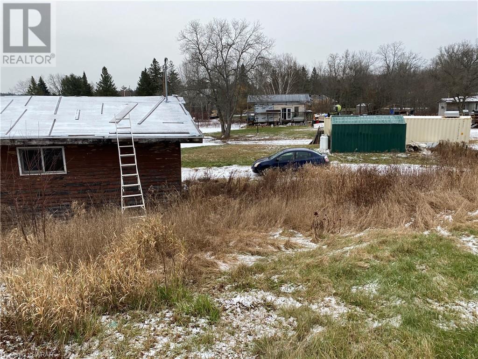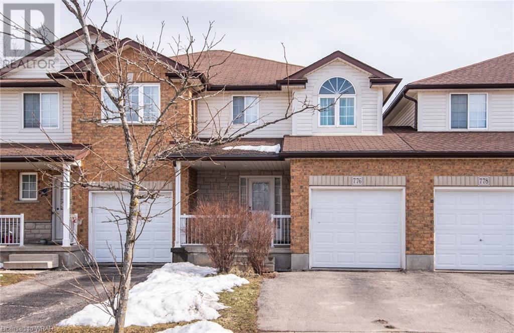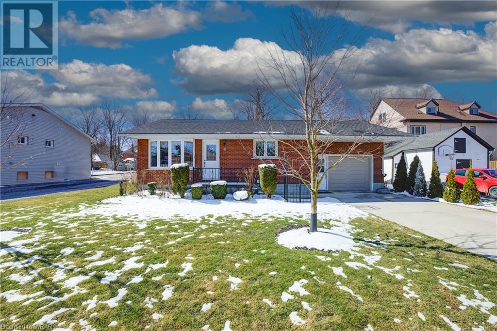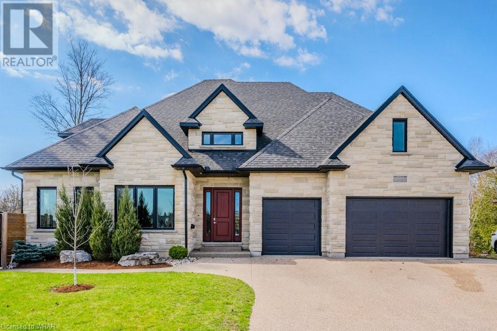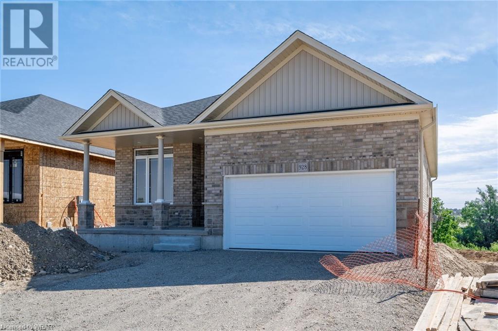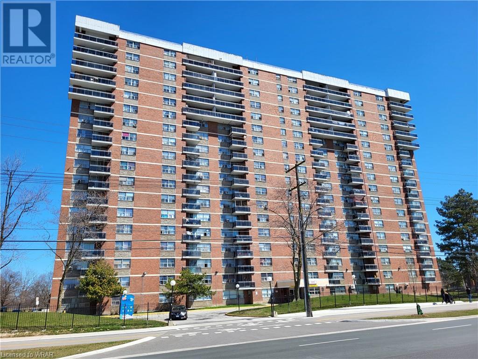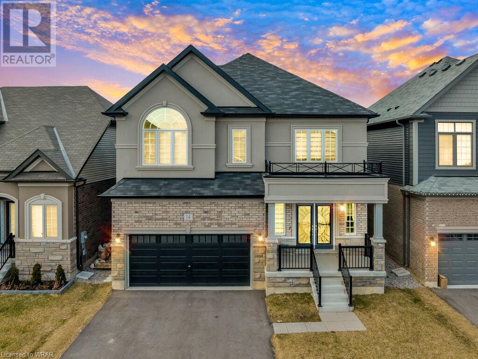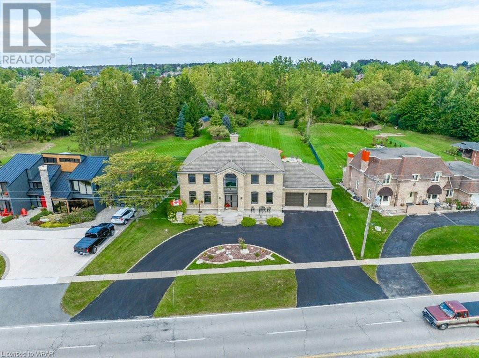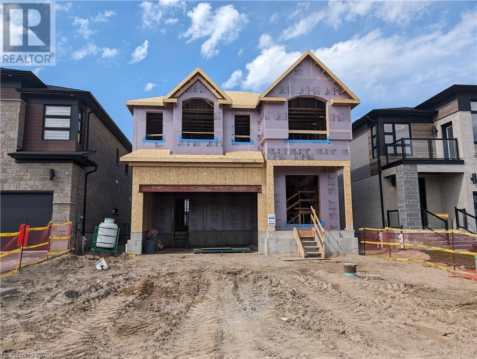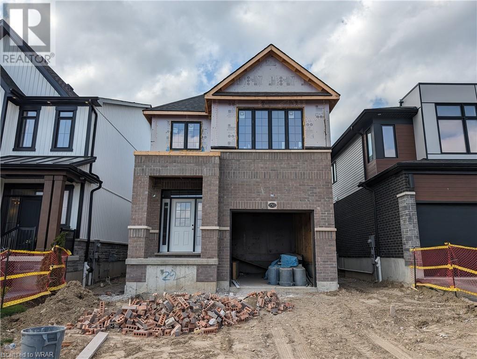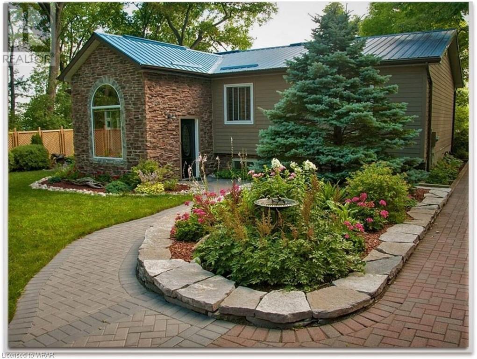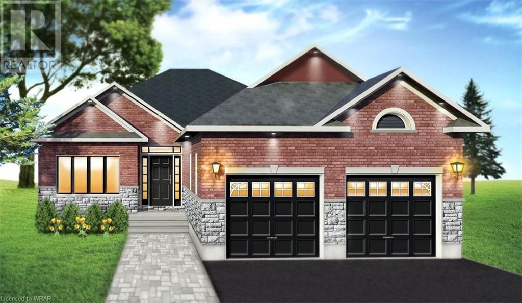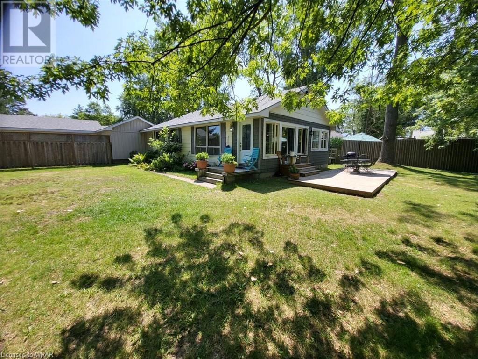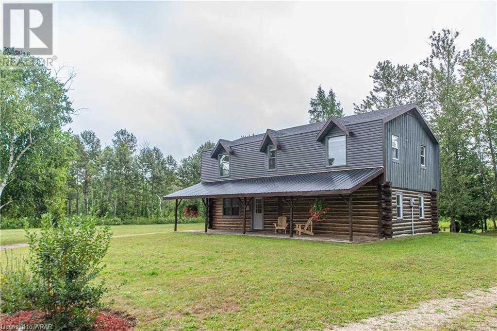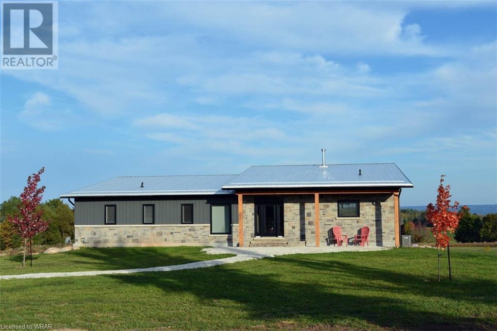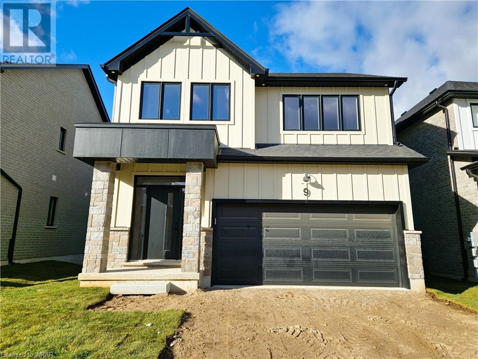1405 King Street E
Cambridge, Ontario
C2 zoning which allows residential and commercial use. 2 bedroom plus den, 1.5 bathroom with over 1,000 sqft of finished space. All Windows upgraded (2019), HVAC, New flooring throughout, carpet-free. Original characteristics of this detached property make you feel like you are part of Cambridge's rich history. Central location between Cambridge and Kitchener only a few minutes drive to Hwy 401. Step outside your front door you will discover local shops, salons, pharmacies, grocery stores, restaurants, and cafes. This corner lot property provides a large backyard and easy access to the rear paved driveway via Chestnut street. (id:8999)
2 Bedroom
2 Bathroom
1080
1772 Perth Road 139
Rannoch, Ontario
A truly unique property nestled on the outskirts of St.Marys! Surrounded by mature gardens, trees and nature, this stunning Limestone home was originally built as a schoolhouse in 1889. You'll appreciate the privacy surrounding this renovated 3+1 bedroom, 2 1/2 bath home with a detached two car garage/workshop complete with a second story built in 2008, which perfectly compliments the aesthetics of the main home. Inside the home, you will be greeted by soaring 20 foot cathedral ceilings in the open concept living/dining/kitchen area with original rafter accents, tempered glass at the landing and on the second level allowing clear sight lines throughout, lovely maple wood stairs and bamboo floors on the upper levels, functional kitchen with large island, granite countertops, tiled backsplash and deep marble window sills are just a few of the many features on this one-of-a-kind property! (id:8999)
4 Bedroom
3 Bathroom
2760
70 Morgan Avenue Unit# 6
Kitchener, Ontario
Attention first time home buyers, this 3 bedroom 2 bath end unit condo with garage awaits your personal touches. Located in the desirable Chicopee neighborhood close to the Fairway LRT Station, new Grand Market District, schools, shopping and easy access to highways makes it a central location for all your needs. Roof was replaced 3yrs ago, owned water softener was replaced 3yrs ago, owned water heater is 1yr old, deck in fully fenced backyard is 1yr old. This unit is located right next to the visitor parking/kids play set common area which makes it great for a young family. Book your private showing today! (id:8999)
3 Bedroom
2 Bathroom
1102
83 Lorne Avenue
Hensall, Ontario
Conveniently situated, enjoy quick access to local hubs, with Grand Bend a mere 20 mins away, Goderich 30 mins, Stratford 40 mins, and Kitchener within an hour's drive. This hidden gem offers a balanced lifestyle that combines domestic tranquility and social leisure, with easy beach access without paying premium beachfront pricing. This charming property invites a new family to infuse life into its spacious surrounds and make lasting memories. This home is not just a residence; it's a canvas for creativity, all set against the idyllic backdrop of sprawling countryside vistas. The sprawling backyard with a generously sized deck becomes your stage for childhood giggles, intimate campfire stories, and the joy of large family celebrations—your main entertainment hub no matter the season. Revel in the privacy ensured by the recently installed fencing (2016) that frames the property, offering you a secluded slice of paradise where your family can thrive. Freshly fitted front basement windows (2015) invite streams of sunlight, ensuring a bright and airy ambience throughout. The 3 inviting bedrooms boast deep closets, offering ample storage for streamlined living, while the extensive landscaping captivates at first sight, adding immense curb appeal. The open-concept design on the main level fosters togetherness and ease of movement, ideal for family interaction and entertainment. With covered access to a fully finished basement, the potential blossoms for an in-law suite, catering effortlessly to larger family dynamics and enhancing the property’s versatility. A perfect market entry point for families seeking affordability without compromising on space or comfort. (id:8999)
3 Bedroom
1 Bathroom
1648
15 Todd Street
Cambridge, Ontario
CHARMING MULTIFAMILY RESIDENCE: IDEAL FOR DUPLEX LIVING AND VERSATILE FAMILY SPACES! Tucked away on a tranquil cul-de-sac in the heart of Galt, this distinctive stucco home radiates potential and versatility. Upon entering the main level, you're greeted by a well-appointed kitchen, a cozy family room, a separate dining area, and a conveniently situated bedroom alongside a 4pc bathroom. The potential for laundry facilities and a walkout to the deck on this level enhance practicality. Ascending to the upper floor reveals an additional kitchen and a versatile den, leading out to a delightful balcony where scenic views abound. Accompanying this are 3 generously sized bedrooms, including a primary suite boasting its own private 3pc ensuite bathroom with laundry. A second full bathroom caters to the needs of the remaining bedrooms. The walk-up basement presents a canvas ripe with potential, offering a rough-in for a future bathroom and ample space for customization. Outside, a sprawling deck seamlessly transitions to a patio within the expansive fully fenced rear yard, perfect for outdoor gatherings and leisurely pursuits. Single garage and single driveway parking, a new AC 2020, and roof 2018. Just steps away, picturesque walking trails beckon exploration, while the nearby Grand River provides a scenic backdrop to daily life. This unique stucco home epitomizes comfort, convenience, and the potential for endless possibilities. (id:8999)
4 Bedroom
3 Bathroom
1797
4c Bayside Road
Bigwood, Ontario
two-bedroom waterfront property with a living room, kitchen, and a great view. Newer septic . Although it needs some TLC, vision the potential for creating a lasting family legacy in this tranquil location. (id:8999)
2 Bedroom
1 Bathroom
1000
776 Paris Boulevard
Waterloo, Ontario
LOCATION, LOCATION,LOCATION. CLOSE TO ALL ESSENTIAL AMENITIES, FREEHOLD, FREEHOLD, FREEHOLD. NO CONDO FEE. This 3 bedroom townhome is located in a great, quite neighborhood. Very close to SCHOOLS, COSTCO, BEER STORE, CANADIAN TIRE STORE, BANKS, PHARMACY, STARBUCKS, PLUS many other famous brand stores and restaurants along one of the largest and famous shopping areas along IRA NEEDLES BLVD. It's MINUTES away from WATERLOO AND LAURIER UNIVESITES.. Access to 401 Highway is very easy andmin.The famous, touristy, ST JACOB'S FARMERS MARKET is also under 12 min. drive. The huge master bedrm comes with an ensuite bathroom and a walk-in closet. The 2 secondary rooms are a fair size. Stainless. steel kitchen appliance come included with the home. A bright, practical kitchen comes with ample cupboard and counter space. A walk-out from the dinette leads to the backyard through the sliders. The Living room is spacious with lots of bright, natural light and right next to the kitchen and dinette. The basement is all finished and spacious with a laundry room and utility rooms located off of it. More storage space is also available. Washer and drier are also included. ISN'T IT TIME TO MOVE IN AND BRING UP YOUR FAMILY IN THIS NEIGHBORHOOD WITH ALMOSTALL NEEDS SO CLOSE BY! Book your private showings before this one is gone. (id:8999)
3 Bedroom
4 Bathroom
1462
7 Fulton Street
Milverton, Ontario
Welcome to your charming retreat nestled in the heart of quaint Milverton! As you step inside, you're greeted by the spacious living room illuminated by a massive window, flooding the space with natural light. The eat-in kitchen is boasting an abundance of cabinet space. Two generously sized bedrooms, each offering ample closet space. Venture downstairs to discover a spacious recreation room ideal for hosting gatherings or enjoying family movie nights. Additionally, you'll find a den and office space, offering versatility for remote work, hobbies, or relaxation. Outside, the fenced backyard provides a private oasis where you can bask in the tranquility of nature or host outdoor gatherings with friends and family. (id:8999)
4 Bedroom
2 Bathroom
1960.9300
539 Wissler Road
Waterloo, Ontario
Distinguished 3,744SF custom-built home offers luxury, tranquility, and modern elegance, flanking 3+ acres of GRCA protected forests with Colonial Creek flowing nearby. The exterior boasts Arisscraft Laurier stone and custom-milled BC Douglas fir siding, blending seamlessly with the surroundings. Upon entry, you're greeted by two inviting sitting rooms, both offering breathtaking views. The sitting room adjacent to the kitchen features a contemporary 48 gas fireplace surrounded by flexstone, providing a cozy ambiance for relaxation. Extensive windows facing west and south flood the space with natural light, creating a warm and inviting atmosphere. The gourmet kitchen, by BAMCO, serves as the heart of the home, offering a haven for culinary enthusiasts. High-end appliances, including a 6-burner gas cooktop, a 42 refrigerator, built-in microwave wall oven combination, and a custom stainless range hood. Glass tile backsplash and quartz countertops with a waterfall design feature add a touch of luxury. Adjacent to the kitchen is a spacious dining room with access to a large exposed aggregate patio, ideal for entertaining and BBQ gatherings. Ascending to the second level, you'll find four bedrooms and a den. Primary bedroom features 4-piece ensuite and a yoga nook with hidden plumbing for a potential soaker tub. The fourth bedroom could easily be converted to a nursery or dressing room via double closet adjacent to primary. The basement features a large rec room with access to a covered patio and two additional bedrooms, with one shared 4-piece bathroom offering flexibility and convenience for guests or family members. Enjoy outdoor living with over 2,200 sq ft of exposed aggregate concrete hardscaping, an enclosed patio with a custom wood-burning fireplace, hot tub and a balcony for two. With its luxurious amenities and thoughtful design elements, 539 Wissler Road offers unparalleled comfort and sophistication for modern living in Colonial Acres. (id:8999)
6 Bedroom
4 Bathroom
4805
255 Ladyslipper Drive
Waterloo, Ontario
NOW UNDER CONSTRUCTION, BUNGALOW ON WALK OUT LOT BACKING ONTO GREENSPACE. PICK YOUR FINISHES TODAY! Lovely 2 BEDROOM PLUS DEN BUNGALOW! Features include, 9 FOOT CEILINGS on main floor, WALKOUT LOT. Luxury vinyl plank flooring in great room, chef's dream kitchen with QUARTZ COUNTER TOPS & BACKSPLASH, huge island for prep and large pantry and upgraded cabinets! Spacious great room with French doors leading to the backyard. 2 spacious bedrooms, spa like master ensuite with glass shower doors, huge walk-in closet. Den/office on main floor with large windows. Main floor laundry, plus MORE! CONTACT LISTING AGENT FOR FLOOR PLAN. **SPRING PROMO ON NOW!! $25,000 IN FREE UPGRADES***PHOTOS ARE FROM PREVIOUSLY BUILT HOME*** (id:8999)
2 Bedroom
2 Bathroom
1774
2645 Kipling Avenue Unit# 505
Toronto, Ontario
THIS AFFORDABLE 2 BEDROOM CONDO with balcony is conveniently located near Kipling and Finch. Parking is assigned in the underground garage with outdoor visitor parking at ground level. Schools, transit, and park are nearby including childrens play apparatus a five minute walk away, and Albion Mall is just down the street. Condo fees $498.81/mth includeHeat, water, cable + internet, bldg ins, common elements and parking. Why rent when you can own!! (id:8999)
2 Bedroom
1 Bathroom
790
14 Moriarity Drive
Paris, Ontario
Welcome to your dream home in the heart of Paris!. Nestled in the picturesque Victoria Park neighborhood, this stunning detached house offers the perfect blend of elegance and functionality. With 2650 sqft of space built on a 40 ft wide lot, this 4-bedroom, 4.5-bathroom, 6 Car parking, beauty is designed to exceed your expectations. Step inside and be greeted by a classic double door wide entry, setting the tone for the luxurious living that awaits. The main floor boasts 9 ft ceilings, accentuating the spaciousness and airiness of the home. No detail has been spared, with over $35k in upgrades including quartz counters in the kitchen, waterfall island, top-of-the-line appliances, and a carpet-free interior adorned with hardwood floors and stylish metal spindles on the staircase. Entertainment is a breeze in the beautifully finished basement with a customized bar, perfect for hosting gatherings with friends and family. Whether it's movie nights or game days, this space is sure to impress. Conveniently located just minutes away from Hwy 403 and the scenic downtown area of Paris, you'll enjoy easy access to urban amenities while still being able to retreat to the tranquility of your suburban oasis. Don't miss out on the opportunity to make this house your home. Schedule a viewing and experience luxury living at its finest! (id:8999)
4 Bedroom
5 Bathroom
2653
270 Lakeshore Road
Fort Erie, Ontario
Prepare to be captivated by this extraordinary Lakefront Executive residence boasting breathtaking views of Lake Erie, the Buffalo skyline, & picturesque surroundings. Nestled on an expansive 100 x 323 ft lot, grand dbl-wide circular driveway that effortlessly accommodates ten or more vehicles. Enormous Foyer w/ a Stunning Spiral Cherry Wood Staircase Leads to a 2nd storey Loft w/ wet bar, panoramic views, 2nd laundry area, & 4 spacious bedrooms, each featuring their own private en-suite bathroom. The formal living & dining rooms are spacious & elegant showcasing water views & lofty 9 & 10 ft ceilings. Entertain in the spacious family room equipped with a full-size Brunswick snooker table, a well-appointed wet bar, & a cozy gas fireplace. Unwind in your very own solarium w/tranquil views. The Main floor living room offers versatility permitting the space to function as a primary bedroom w/ en suite privileges for those looking for a Main floor primary Suite. This residence is far from ordinary- quality craftsmanship throughout- including a three-phase 400-amp electrical panel & service, a resilient Marley concrete tile roof, and secure 12-inch foundation walls. Solid construction is further evident, w/ 27 ft inner concrete core block, all exterior walls & ceiling joists fortified by solid concrete blocks every 5 feet. Beauty & Luxury is the epitome of this property, making it a perfect retreat for executive families, or even a charming bed-and-breakfast. The bsmt alone offers an additional 2,400 sq. ft. of living space with its separate entrance, presenting an ideal opportunity for conversion into a large nanny or inlaw set-up.In addition to the remarkable features of this luxury home, the property enjoys an enviable location just minutes away from the serene beaches of Lake Erie, the Buffalo Border & the Friendship Trail for those who appreciate an active outdoor lifestyle. Book a private viewing to experience this dream home that is unlike any other on the market. (id:8999)
4 Bedroom
6 Bathroom
4386.3700
162 Shaded Creek Drive Unit# Lot 0032
Kitchener, Ontario
The Timbercrest C by Activa offers 2,786sf. Main floor begins with a large foyer, and conveniently located powder room by the entrance. Main floor mudroom with direct access to the garage. Follow the main hall and enter, into the open concept great room, kitchen and dinette area. Large custom kitchen witch quartz counters, 45 1/2 upper cabinets, pot and pans drawers, kitchen island with breakfast bar, decorative legs and a built in microwave shelf. The second floor offers 4 bedrooms with walk-in closets, 3 full baths and an upper laundry room. Primary suite includes an oversized walk-in closet, a large luxury ensuite with a walk-in 5 x 3 tiled shower with glass enclosure, his and hers sinks in an over-sized vanity and a stand alone soaker tub. Bedroom 3 & 4 share a Jack & Jill style ensuite, and another full bath completes this level. Enjoy the benefits and comforts of a NetZero Ready built home. The unfinished basement includes ceiling height increased by 1ft, rough-in for future bath and egress windows. Sought out location brand new Doon South community Harvest Park. Minutes to Hwy 401, express way, shopping, schools, golfing, walking trails and more. Closing this fall Aug 2024! Sales Office 154 Shaded Creek Dr Kitchener Open Sat/Sun 1-5pm Mon/Tue/Wed 4-7pm. Long weekend hours may vary. (id:8999)
4 Bedroom
4 Bathroom
2786
150 Shaded Creek Drive Unit# Lot 0029
Kitchener, Ontario
The Liam T by Activa boasts 2003 sf and is located in the sought-out Brand New Doon South community Harvest Park. Minutes from Hwy 401, parks, nature walks, shopping, schools, transit and more. This home features 4 Bedrooms, upper level laundry, 2 1/2 baths and a single car garage. The Main floor begins with a large foyer, a powder room conveniently located by the garage entrance. The main living area is an open concept floor plan with 9ft ceilings, large custom Kitchen with an island and granite counter tops. Dinette and a great room complete this level. Main floor is carpet free finished with high quality wide vinyl planks (woodgrain). Quality ceramic tiles in all baths & laundry. Second floor features 4 bedrooms, 2 full baths and laundry room. The Primary suite includes a large Ensuite with a walk-in tile shower with glass enclosure and a vanity with his and hers sinks. Also, in the master suite you will find an extra large walk-in closet. This home is under construction and has all finishes selected by the builder's designers. Enjoy the benefits and comfort of a NetZero Ready built home. The unfinished basement includes ceiling height increased by 1ft , rough-in for future bath and egress windows. Closing Aug 2024 Sales office at 154 Shaded Creek Drive Kitchener Open Sat/Sun 1-5pm Mon/Tue/Wed/ 4-7pm. Long weekend hours may vary. (id:8999)
4 Bedroom
3 Bathroom
2003
333 Prinyers Cove
Picton, Ontario
For more info on this property, please click the Brochure button below. Lake living at its finest! One of the most distinct and unique communities inside Prince Edward County. 100' of lake frontage on Prinyer’s Cove - well known as a safe haven for boaters. Watch sailboats and motorboats enter the cove from the living room, spacious house deck, back lawn deck, or from the 46' protected deck at the waters edge. Moor your own boat in front of the property, on the included deep water mooring or at the marina within the cove. Cantilever dock system, custom yardarm on deck, a boat lift for light aluminum boat or dingy and electrical power. Charming bungalow with stone facing, cement siding and steel roof. ½ acre lot with mature trees, landscaped gardens and abundant wildlife makes for a very private setting. Separate garage with side porch & separate entry door into a generously sized heated room. Perfect for artist studio or workshop! Modern eat-in kitchen with marble floor tiles, oak ceiling, custom ash cabinet door upgrades, and abundant storage. Large window overlooks the treed yard. Living area /great room has exceptional water views, stone-clad, wood burning fireplace flanked by custom built oak cabinets. Sliding doors take you onto a glass-railed deck where you can spend hours relaxing, entertaining or watching watercraft. Main floor bathroom has oak cupboards and is decorated with cedar panelling on ceiling and walls. Two main floor bedrooms have large windows and the third room is currently used as a snug/den with pickled-pine paneling on ceiling and walls. California wooden shudders and custom built-in shelving unit replaces the closet. Basement has eight-foot ceilings with a family room. 3 Workrooms which could easily be converted to additional living area or bedrooms. Utility room/ Washroom and walkout to backyard. Complete whole-house water treatment/filtration system. (id:8999)
2 Bedroom
2 Bathroom
2325
Lot 31 201 Hetram Court
Crystal Beach, Ontario
For more info on this property, please click the Brochure button below. Custom built in Bay Beach Woods Estates, Crystal Beach, Ontario Canada. Brand new brick bungalow with stone front. It is a natural cul-de-sac, only 11 minute walk to beautiful Crystal Beach, 15 minutes to the Peace Bridge and 25 minutes to Niagara Falls. Tranquil atmosphere in a cul-de-sac with 32 custom-built brick bungalows utilizing unparalleled level of premium quality materials. Two islands decorated with shrubs and flowers, maintained by a sprinkler system, greet each and every guest and resident upon entry. This prestigious location is surrounded by all the amenities conducive to a peaceful, relaxing lifestyle. Estimated completion date is June 30, 2023. (id:8999)
3 Bedroom
2 Bathroom
1400
261 Erie Boulevard
Port Rowan, Ontario
For more info on this property, please click the Brochure button below. Unique renovated multi family retreat on a massive lot just steps to the best beach on Long Point. Enjoy as one large home or separately. 7 bedrooms, two kitchens, two living areas, two dining areas, two bathrooms, all appliances. The west wing is winterized and hosts 4 bedrooms with a fenced private treed yard and huge deck. New large bright island kitchen with dining area looking out to the garden. Open concept living area. Four piece bathroom. Separate laundry room with washer dryer. Enjoy the sunset looking from windows across the entire west side of the house. The east wing has separate entrance, 3 bedrooms, open concept kitchen/living area, 3 season not winterized. Windows throughout for a breeze from every room. Charming separate bedroom and sunroom in natural wood with vaulted ceiling. Walkout to separate fenced yard with deck and garden. New roof, water filter and newer flooring throughout. Many new upgrades. Well maintained. Ready for your enjoyment or as a rental opportunity. Sit back and relax, completely updated! (id:8999)
7 Bedroom
2 Bathroom
2300
383 Queen Street W
Cambridge, Ontario
This property at 383 Queen St W is being offered with 397 Queen St W & 375 Queen St W for a total of 1.926 acres. This group of 3 properties is being sold for their multi-unit development potential. Please note the vacant land between 397 & 383 is also listed & would also consider being part of a larger project. It is listed under LAND with an address of N/A Queen St W & is 1.59 acres. Frontage across all 4 total approximately 470 feet. Total acres if all 4 were together would be approximately 3.5 acres. Fabulous views of the Speed River Riverlands. The River meets quaint & picturesque downtown Hespeler just down Queen Street. Walking distance to shopping & schools. Easy access to HWY 401 & HWY 24. The area is currently experiencing new multi unit developments. The Sellers have done considerable studies which include; An Environmental Impact study, a Tree Management Plan, and a Functional Servicing Report. Several concepts of various densities & types of housing have been prepared by the Sellers Planners. (id:8999)
3 Bedroom
1 Bathroom
1479
808 Main Street
Sauble Beach, Ontario
2.22 acres paradies with 2 completed top to bottom renovated apartments in one cottage located minutes walk to Sauble Beach. You can live in one unit and rent out another unit or all for your extended family the possibility is endless. This cottage is surrounded by trees, stream and conservation land at all 3 sides provided the best privacy yet near all amenities. Both the ground floor and 2nd floor are 1100 sq ft each with separate entrances and both have their own kitchen and washrooms. This beautiful home is renovated from inside and out. The ground floor unit is a log home. It can be your all year round home or cottage or Airbnb rental. Too many upgrade to list. Also New Septic system installed on 2019. Don't miss this great opportunity to live near Sauble Beach. (id:8999)
4 Bedroom
3 Bathroom
2200
23 Four Mile Creek Road Unit# 442
Niagara-On-The-Lake, Ontario
For more info on this property, please click the Brochure button below. Ready for immediate occupancy! Brand new 4 season home at Creekside Senior Estates Co-op, an active 55+ award-winning community in St. Davids (Niagara-on-the-Lake). The home is 28 ft x 32 ft (896 sq ft) and has 2 bedrooms, 1 bathroom, a spacious living room, and an open-concept kitchen. Includes new gas furnace, air exchanger, hot water heater, and central air conditioner. The large bathroom features a walk-in shower, toilet, sink with cabinet, and hookups for a stackable washer and dryer. Large windows in the living room and kitchen overlook the 28 ft x 6 ft wooden deck on the east side of the home and the escarpment view. Includes paved driveway with parking for 1 car. This easy-care home is situated on a cement pad for long term stability. Great location on a quiet dead-end street (Olds Ave). A manufactured Maple Leaf Home that meets CSA Z240 standards. Affordable living offering a safe, comfortable, and economical place for seniors to enjoy their independence and own a four-season home. Highlights of this unique 131-unit community include: a quiet, relaxed environment nestled at the base of the Niagara Escarpment, a governing board of elected, resident shareholders, and a professional property coordinator. Creekside features an active social club, in-ground pool, lending library, coin laundry, thrift shop & community centre. One pet under 30 pounds permitted. Land lease of $650/month, or Co-op Share option available. (id:8999)
2 Bedroom
1 Bathroom
896
317278 Third Line
Meaford, Ontario
For more info on this property, please click the Brochure button below. Welcome to your private dream retreat nestled between Thornbury and Meaford! This stunning detached full ICF house offers the perfect blend of modern comfort and serene natural beauty. Strategically positioned down the long lane and within the hillside, the house maximizes its surroundings and offers breathtaking views from every angle. Inside the home, the full ICF construction ensures exceptional energy efficiency and a whisper-quiet environment reflecting the thoughtful design that has gone into every aspect of this residence. The open-concept layout effortlessly combines the kitchen, dining, and living area. A wood-burning fireplace adds both warmth and charm, creating the perfect atmosphere. The allure of this property extends to its lower level as well. A full walkout basement with 10ft ceilings presents an incredible opportunity for customization. Situated on a 90 acre property, the possibilities are endless. 65 acres of this parcel are workable with the remaining portion showcasing a mix of pasture, fruit trees, hardwood bush, inviting trails that wind through the rolling landscape, and the promise of a tranquil pond site. Outdoor enthusiasts will revel in the opportunity to explore, unwind, and immerse themselves in the scenic beauty that southern Georgian Bay has to offer. Convenience meets serenity as this property is ideally located just 5 minutes from both Thornbury and Meaford. Within immediate distance of several local beaches, golf clubs, private ski clubs and Blue Mountain. Enjoy the charm and amenities of these delightful communities, from boutique shopping to exquisite dining, all within a stone's throw from your doorstep. (id:8999)
3 Bedroom
2 Bathroom
1900
7 Roger Street
Picton, Ontario
For more info on this property, please click the Brochure button below. Don't miss this charming bungalow in the heart of downtown Picton. Walking distance to all amenities, restaurants and shops without giving up a generous lot on a quiet, desirable street with great neighbours. This 3 bedroom home featuring brand new stainless steel appliances in a spacious kitchen with luxury vinyl plank flooring boasts bright spacious living areas and main floor laundry. Furnace, A/C and hot water tank have been recently replaced and are owned. Two minute walk to the Millennium trail and an easy stroll to all that vibrant Main Street has to offer! Beautiful one of a kind home, do not miss out one this one! (id:8999)
3 Bedroom
1 Bathroom
900
32 Faith Street Unit# 9
Cambridge, Ontario
Welcome to luxury living in this immaculate brand new modern detached home, boasting 2750 square feet of exquisite design and high-end finishes. Situated in a sought-after location, this residence offers unparalleled comfort and style. Step inside to discover a home filled with tasteful upgrades at every turn. The spacious main floor features an open-concept layout, perfect for both entertaining and everyday living. The gourmet kitchen is a chef's dream with a large walk-in pantry, sleek granite countertops, and ample cabinet space. Adjacent to the kitchen, the living area is highlighted by a modern fireplace with a rustic wood mantle, creating a cozy ambiance for relaxation as you enjoy the pond view. Large modern black windows flood the space with natural light, illuminating the upgraded hardwood staircase and elegant finishes throughout. Upstairs, retreat to the primary suite oasis, complete with a huge his and her's walk-in closet and a luxurious ensuite bathroom. Three additional bedrooms offer ample space for family and guests, including a second bedroom with its own full ensuite bathroom. Convenience is key with an upper floor laundry room, making chores a breeze. The bright walkout basement awaits your personal touch, with plenty of space for customization and expansion. Enjoy peaceful views from your backyard oasis, with no neighbors behind for added privacy. Additional features include a fully insulated double garage, gas lines for BBQ and stove, high ceilings, and parking for a total of four vehicles. Plus, with easy access to shopping, dining, and public transportation, everything you need is just minutes away. Don't miss your chance to experience luxury living at its finest in this stunning modern home. Schedule your showing today and make this dream property yours! (id:8999)
4 Bedroom
4 Bathroom
2750

