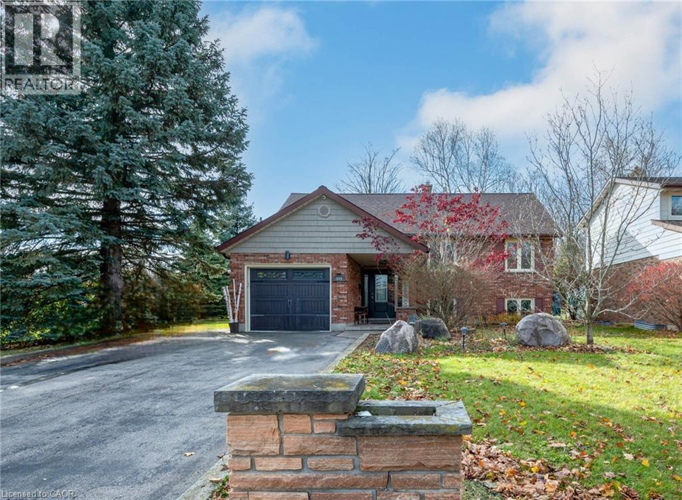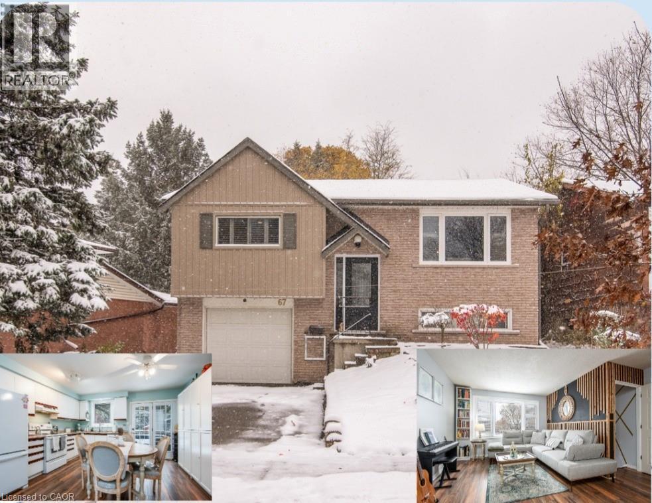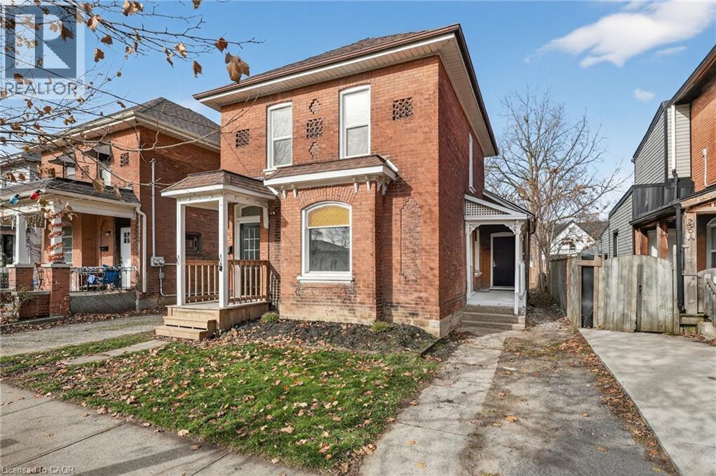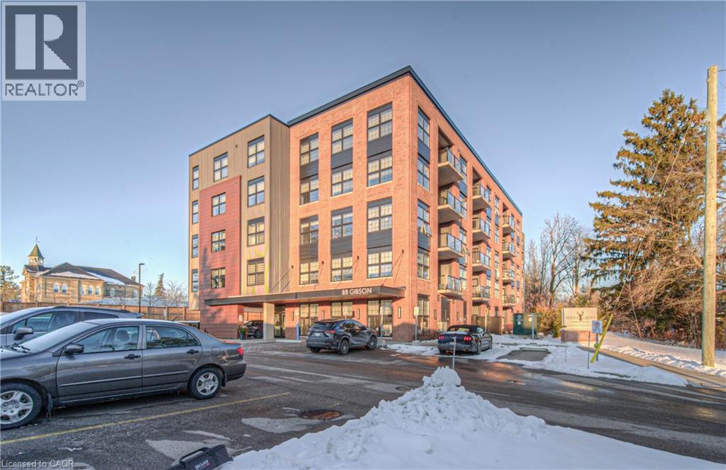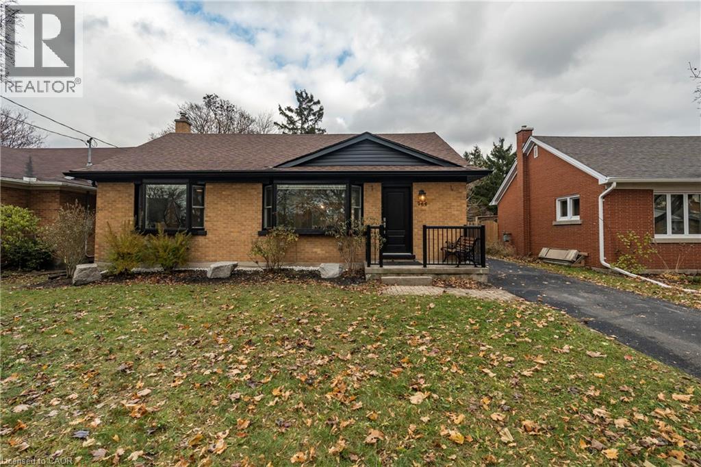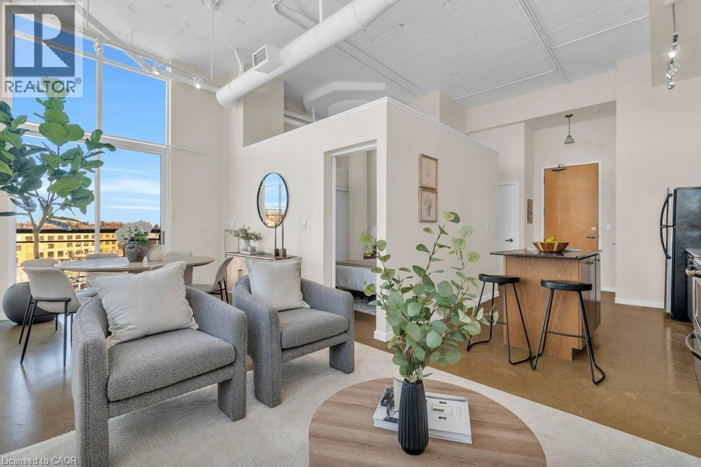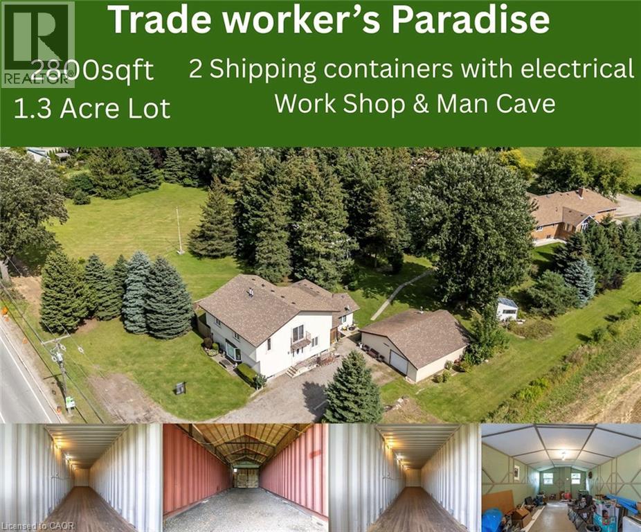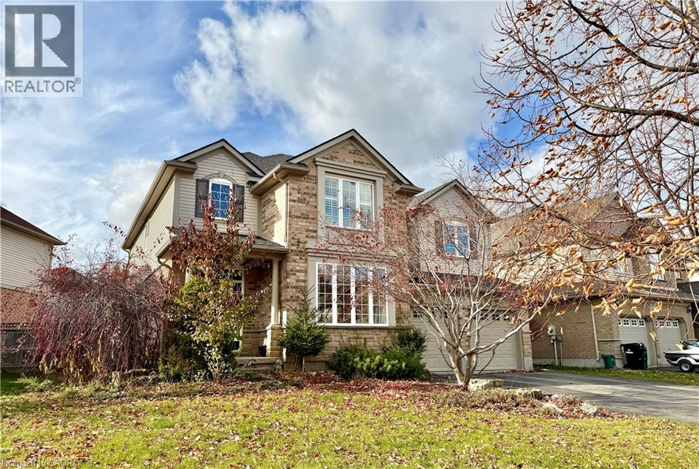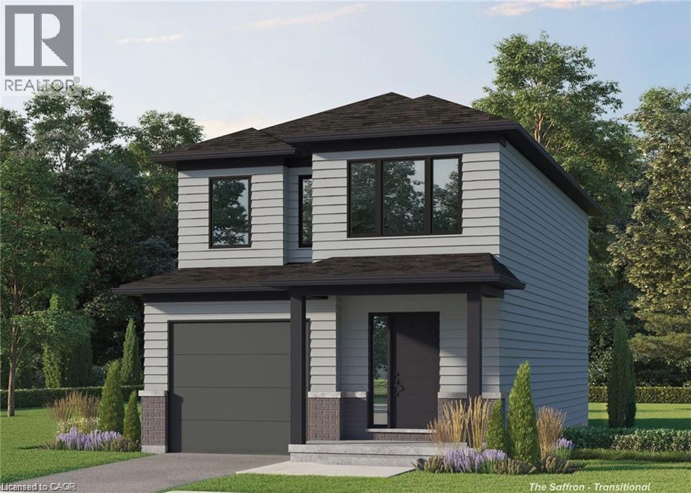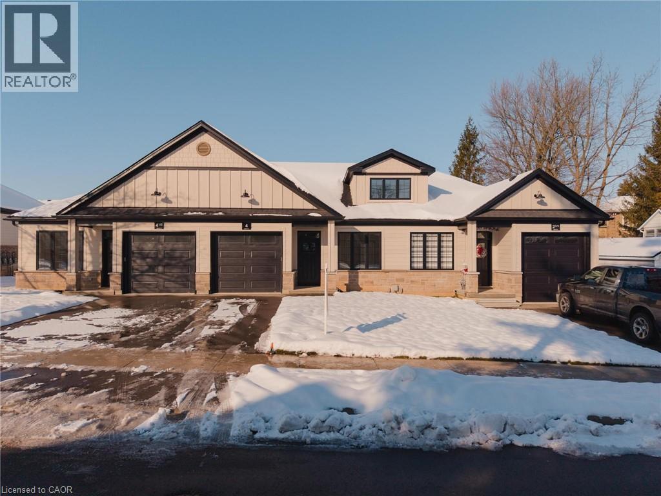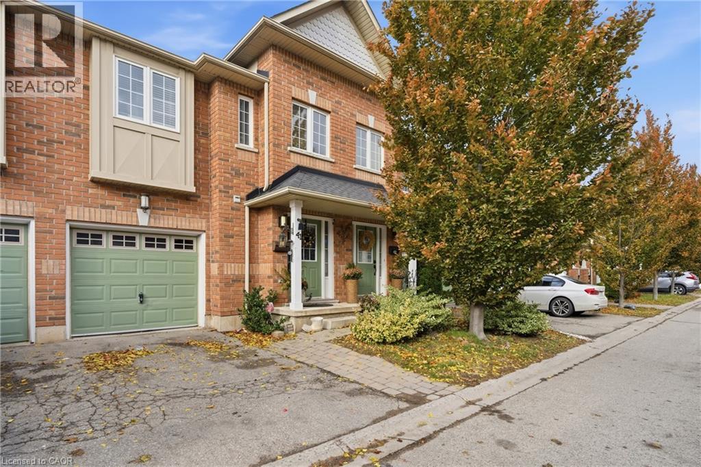449 Anndale Road
Waterloo, Ontario
Welcome to 449 Anndale Road, where comfort and character meet in a beautiful Waterloo neighbourhood! Step through the charming covered porch and into an open-concept main floor designed for modern living. The remodeled kitchen (2013) features granite counters, bamboo hardwood floors, and a spacious island that’s perfect for gathering with friends and family. The main level includes two bright, spacious bedrooms, a private 3-piece ensuite, and a stunning 4-piece family bathroom. The finished lower level offers space for a third bedroom, a cozy rec room, and a walk-up to the backyard — ideal for guests or in-law potential. Upgrades include new HE (97%) furnace, A/C and Heat Pump (2023) Outside, you’ll fall in love with the large, fully fenced yard featuring a covered porch with gas hookup for BBQ, lower patio, propane-heated workshop, and attached shed. With easy access to highways, parks, transit, universities, restaurants, and shops — this home truly has it all! Don't wait - Book your showing today! (id:8999)
67 Pinemeadow Crescent
Waterloo, Ontario
WOW! OVER Ca $ 30,000 IN UPGRADES, 5 BEDROOMS, 2 FULL BATHROOMS, AND IN-LAW FAMILY UNIT. LOOKING FOR MATURE FAMILY ORIENTED AREA WITH EXCELLENT OPPORTUNITY FOR SPACE TO LIVE WITH EXTENDED FAMILY OR A MORTGAGE HELPER OR INVESTMENT, CLOSE TO WATERLOO AND WILFRID LAURIER UNIVERSITIES, THIS PROPERTY HAS IT ALL. THIS PRIME LOCATED DETACHED CHARMING AND WELL-SOUGHT-AFTER PROPERTY 3 + 2 BEDROOMS AND 2 FULL WASHROOMS, 2 CAR PARKING ASPHALT DRIVEWAY, SPACIOUS FULLY FENCED GARAGE, DECK, SHADE AND MANY UPDATES. THE MAIN UNIT HAS A LIVING ROOM WITH MODERN AND DESIGNER TOUCH, SPACIOUS KITCHEN AND DINNING AREA, 3 GOOD SIZE BEDROOMS, A FULL BATHROOM AND ITS OWN LAUNDRY. THE BASEMENT HAS A SEPARATE ACCESS THROUGH THE GARAGE, AND CONSISTS OF A LIVING ROOM, TWO GOOD SIZE BEDROOMS, A KITCHEN, 3 PCs BATHROOM, AND ITS OWN LAUNDRY. LOOKING FOR PRIVATE FAMILY GATHERING, SPACE FOR YOUR GARDENING HOBBY, OR OUTOOR ENJOYMENT, UPGRADES INCLUDE DESIGNER MODERN MAIN FLOOR SEPARATION WALL (2025), BARN DOOR (2025), BASEMENT KITCHEN (2023), WHOLE HOUSE FRESHLY PAINTED (2023), FRONT LANDSCAPE (2023), REVERSE OSMOSIS WATER FILTER & WHOLE HOUSE FILTER DECHLORINATE WITH CARBOC (2023). SUCH OPPORTUNITY WON'T LAST LONG. COME AND SEE IT FOR YOURSELF! BOOK YOUR SHOWING TODAY! (id:8999)
28 Cayuga Street
Brantford, Ontario
Welcome to Brantford’s Eagle Place neighbourhood - an established community known for its historic charm, revitalizing energy and welcoming, family-oriented spirit. Set along mature, walkable streets with easy access to downtown and transit nearby, this home blends timeless details with everyday convenience. Inside the trim and woodwork showcase the craftsmanship of a bygone era, complemented by soaring 10 ft ceilings in the front entrance, living room, dining room and main floor bedroom - creating a bright, open, and inviting feel throughout. With a total of four comfortable bedrooms, a 4 pc bath upstairs, and a 3 pc bath with laundry connections on the main level, the layout offers flexibility for families of all kinds. Recent updates, including new carpets and fresh paint, refreshed, and ready for you to call home. Outside, you’ll find parking for 3 vehicles at the rear plus 1 in front, along with an extra large detached insulated garage with hydro—perfect for a workshop, storage and secure parking. A shared driveway leads you home to a place filled with history, comfort and possibility. All just minutes from major amenities and only 7 minutes to Hwy 403. Enjoy immediate possession - move in right away and make this house your home! Note: some photos have been virtually staged. (id:8999)
88 Gibson Street Unit# 405
Ayr, Ontario
Welcome to Piper’s Grove! Modern condo living near Ayr’s quaint downtown. This is the “Leslie”, featuring one bedroom, one bath and a bonus den. With upgrades of pot lights, soft close cabinets and drawers, the large island and front load stackable washer and dryer, this unit will impress! It also features dark cabinets and sparkling quartz countertops, neutral décor and lots of light. An open balcony overlooking a school yard is the perfect place to enjoy some outdoors. Spacious rooms and ample storage make it easy to just move in. Now let’s talk about Ayr. How perfect is the location? Close to Cambridge, Kitchener, Paris, Brantford, the 401, shopping, dining, parks and trails. This building has secured entry, an elevator, a “party room” and is off the beaten path at the end of Gibson St. Make this one your new home! Some photos are virtually staged. (id:8999)
266 Melrose Avenue
Kitchener, Ontario
Welcome to this beautifully updated bungalow set on a generous 51' x 131' lot in Kitchener’s sought after Eastward neighbourhood. Offering a rare blend of modern upgrades and classic charm, this home is ideally positioned just minutes from the Kitchener Auditorium, major commuter routes, and a full range of amenities. The main floor showcases an airy open concept layout with two comfortable bedrooms, a fully renovated bathroom featuring an all glass walk in shower, and a stunning kitchen redesigned with contemporary finishes. Hardwood flooring, recessed lighting, and a cozy living area create an inviting space for everyday living, while the dining room opens through sliding doors to the backyard. Step outside to an impressive private yard complete with a custom composite deck, gazebo perfect for relaxing or entertaining. The property also includes a detached garage and exterior under eave lighting for exceptional curb appeal. Newly finished basement offers even more versatility, with a spacious recreation room, a second bathroom, and a convenient side entrance that provides exciting potential for an in law suite or duplex conversion. This move in ready Eastward bungalow presents exceptional possibilities in one of the city’s most established neighbourhoods. (id:8999)
410 W King Street W Unit# 524
Kitchener, Ontario
Discover urban living at its best in this bright and stylish 1-bedroom corner unit on the 5th floor of the highly sought-after Kaufman Lofts. This beautifully designed space has been freshly painted and features soaring ceilings, expansive windows, a juliette balcony and an open-concept layout that fills the home with natural light throughout the day. The modern kitchen flows seamlessly into the living area—perfect for relaxing or entertaining. The spacious bedroom offers comfort and privacy, while the 4 pc bathroom and in-suite laundry add everyday convenience. Enjoy the perks of downtown living in this historic conversion building with modern amenities, including a rooftop terrace, a dedicated parking space and a private locker for extra storage. Located in the heart of Kitchener’s Innovation District, you’re steps from the LRT, GO station, Google, shopping, restaurants, cafés, parks, and all that downtown has to offer. Whether you’re a first-time buyer, investor, or downsizer, this bright corner loft has everything you need for modern city living. (id:8999)
7147 Wellington Road No. 124
Guelph/eramosa, Ontario
Welcome to the ultimate property for makers, builders, and anyone who loves to roll up their sleeves. Set on a generous lot, this spacious home is paired with exceptional workspaces that make it a true handyman’s paradise. The large, well-built home offers plenty of room for family, guests, or creative living arrangements. Inside, you’ll find expansive living areas, oversized bedrooms, and the kind of square footage that gives you the freedom to customize, upgrade, and truly make it your own. But the real magic is outside. A massive shop provides the ideal setup for woodworking, automotive projects, storage, or business use. Adjacent shipping containers add secure, powered storage and workspace options, while the dedicated man cave offers the perfect escape—whether for hobbies, entertainment, or quiet downtime. The large lot delivers the privacy and elbow room you’ve been looking for, with plenty of outdoor space for equipment, gardening, additional buildings, or future expansion. Whether you’re a contractor, craftsman, hobbyist, or simply someone who wants space to create and build, this exceptional property checks every box. (id:8999)
1392 Doon Village Road
Kitchener, Ontario
Welcome to 1392 Doon Village Road, Kitchener! This stunning 4-bedroom, 3-bathroom bungalow is situated on a rare 1-acre lot on a quiet, dead-end street—offering privacy, space, and exceptional family living. Just steps from Doon Public School, the home is surrounded by mature trees and scenic nature trails.Fully renovated in 2011, this home features extensive upgrades including new ceramic and hardwood flooring, roof, plumbing, electrical, furnace, AC, insulation, appliances, and more. The open-concept main floor is ideal for entertaining, with a beautifully updated kitchen boasting granite countertops, stainless steel appliances, and stylish backsplash. The primary bedroom includes a luxurious ensuite with a new jacuzzi tub. Enjoy a spacious concrete covered patio and outdoor kitchen, perfect for summer gatherings. The massive backyard offers endless possibilities: soccer, volleyball, skating rink, firepit, or even golf practice.The fully finished basement includes a large family room, full bar, recreation/gym area, an extra bedroom, and a full 4-piece bathroom. Security features include 2 door sensors, 1 motion sensor, and 6 security cameras. Additional features include an attached 2.5-car garage, parking for up to 10 vehicles, a prime location directly across from Doon Public School, quick access to Highway 401, and proximity to scenic trails along the Grand River and Schneider Creek. A perfect blend of rural tranquility and city convenience—schedule your private showing today! (id:8999)
711 Cedar Bend Drive
Waterloo, Ontario
Stunning 4-Bedroom Executive Home | Over 4,600 sq. ft. of Luxury Living ?Finished Top to Bottom with exceptional attention to detail, this 4-bedroom, 4-bathroom home offers over 4,600 sq. ft.of elegant living space designed for comfort and style. Step inside to a bright, open-concept main floor featuring 9’ ceilings, oversized windows, and abundant natural light. Enjoy a formal living room and dining room, perfect for entertaining. The gourmet kitchen boasts a large breakfast island, solid surface counters, walk-in pantry, and stainless steel appliances, overlooking a spacious family roomwith a stone fireplace framed by custom maple built-ins. An amazing mudroom with extensive cabinetry adds practicality to luxury. Upstairs, discover a spectacular primary retreat ?complete with a cozy sitting area, walk-in closets, and a spa-inspired 5-piece ensuite with his & her sinks, glass shower, and soaker tub. Three additional bedrooms are generously sized, complemented by a vaulted-ceiling office. The professionally finished lower level offers a spacious recreation room with a fireplace feature wall, wet bar with quartz counters, exercise room, bathroom, and ample storage space. Locatedin a vibrant community close to excellent schools, shopping, public transit, universities, library, YMCA, and beautiful conservation areas, this home is perfect for families seeking both comfort and convenience. Don’t miss your chance to live in this stunning home and exceptional neighbourhood! (id:8999)
108 Jacob Detweiller Drive Unit# Lot 0101
Kitchener, Ontario
Amazing opportunity for a brand new single detached home! Own your 1st New Home with Builder's STARTER SERIES Now Available (to be built) in the desirable Doon South Harvest Park Community, only minutes away from HWY 401, schools, shopping, trails, golf and other amenities. The Saffron 2 is a 2 Story 3 bed, 1.5 bath with single car garage. (Optional 3rd bath/ensuite can be purchased). Main floor features carpet free open concept including eat in kitchen, Living Room/Dining, Large Foyer and a 2pc powder room. Second floor offers 3 good size bedrooms and a 4pc main bath. Primary Bedroom includes 2 walk in closets which can be upgraded to an ensuite at additional cost. (id:8999)
4 Elgin Street W
Norwich, Ontario
Welcome to 4 Elgin Street W in Norwich - an impressive bungalow-style townhouse that effortlessly combines contemporary finishes with the warmth of small-town living. This stylish 2-bed, 1-bath home is set on a peaceful street, providing a sense of privacy while remaining only 20 minutes from Woodstock and 30 minutes from London. Inside, you'll find 9-ft ceilings, a generous front foyer with direct access to the garage, and a flexible front bedroom that works beautifully as a guest room, home office, or nursery. The bright, open-concept main level features a designer kitchen with quartz countertops, custom cabinetry, stainless steel appliances, and a central island that flows into an inviting living area. Step out from the living space onto your private deck - perfect for unwinding after a long day or hosting friends on the weekend. The primary bedroom offers dual closets, plenty of natural light, and convenient access to a spa-like 4-piece cheater ensuite. The lower level includes a bathroom rough-in and presents endless opportunities to create additional living space tailored to your needs. Ideally located near Norwich's top amenities, schools, and parks, this home delivers comfort, convenience, and enduring appeal. A standout opportunity to own a luxury bungalow townhouse in one of Oxford County's most sought-after communities. (id:8999)
250 Ainslie Street S Unit# 41
Cambridge, Ontario
Welcome to this cozy three bedroom, two and a half bath condo townhouse just minutes from vibrant Downtown Galt. The open concept main floor is bright and inviting with a stylish kitchen, spacious living area and a walkout to a private balcony that is perfect for morning coffee or evening relaxation. Upstairs, the primary suite offers a walk in closet and a private ensuite bathroom for your comfort. The unfinished basement provides a walkout to the backyard and endless possibilities to create the space you have been dreaming of, whether it be a home gym, rec room or office. With a single car garage, convenient parking and no rear neighbours, this home offers comfort, privacy and convenience all in one. (id:8999)

