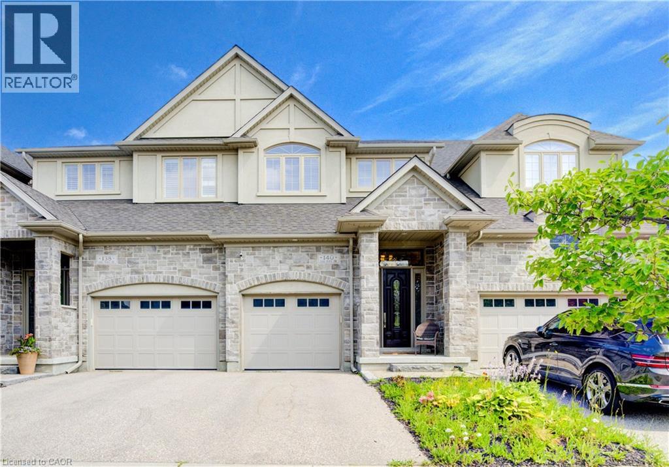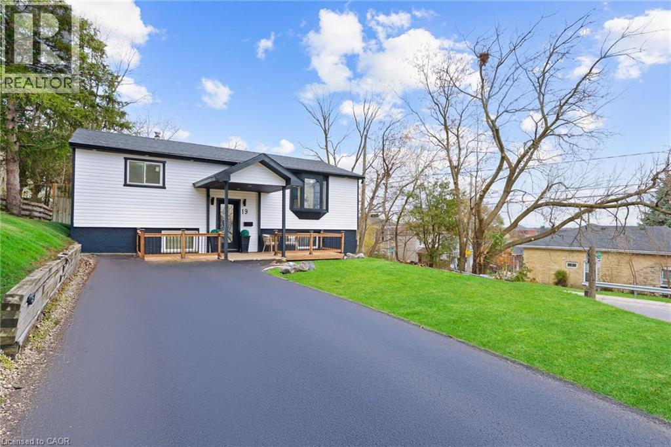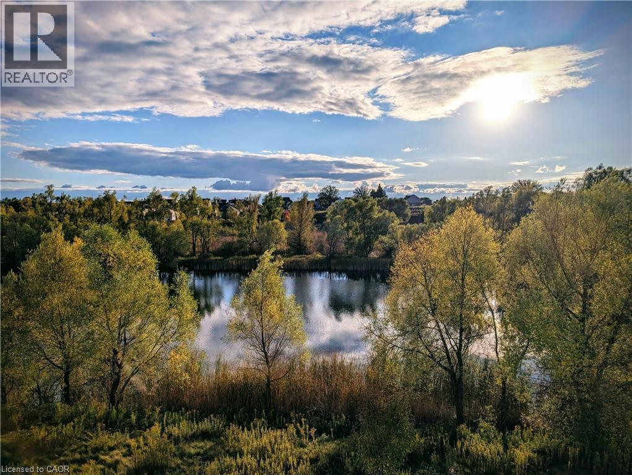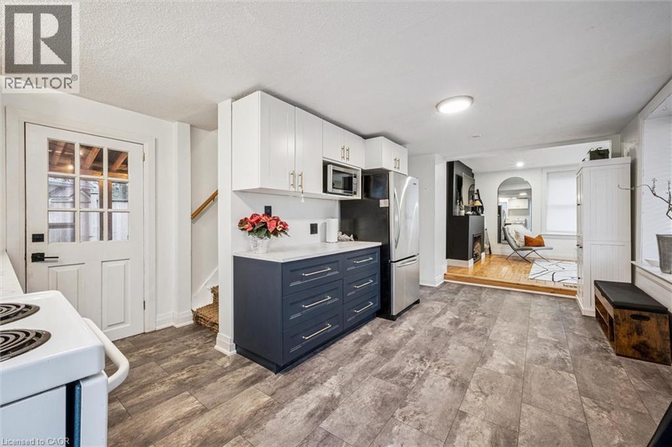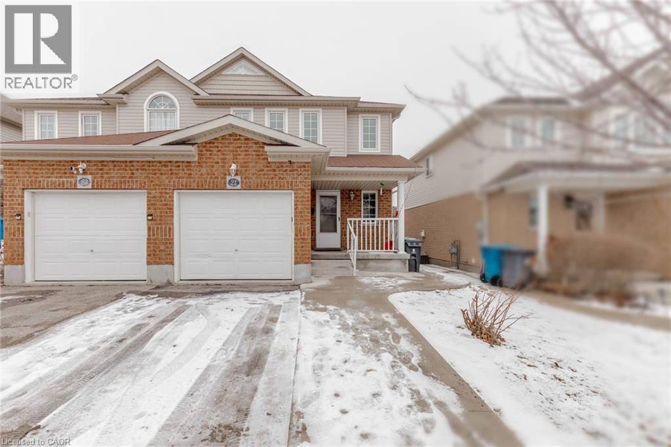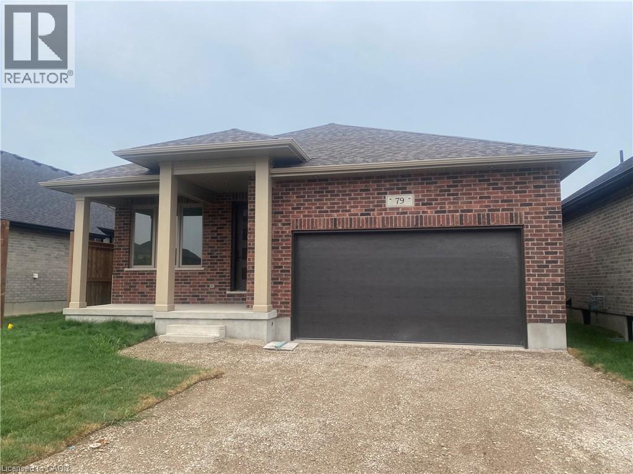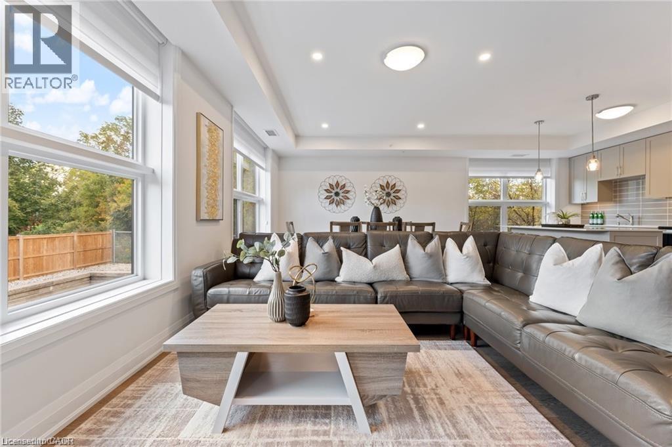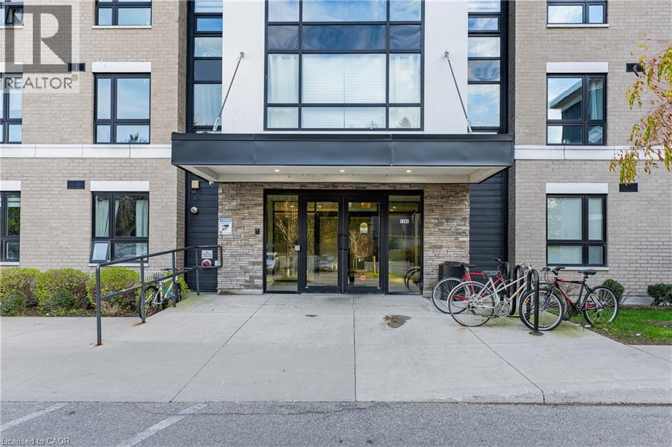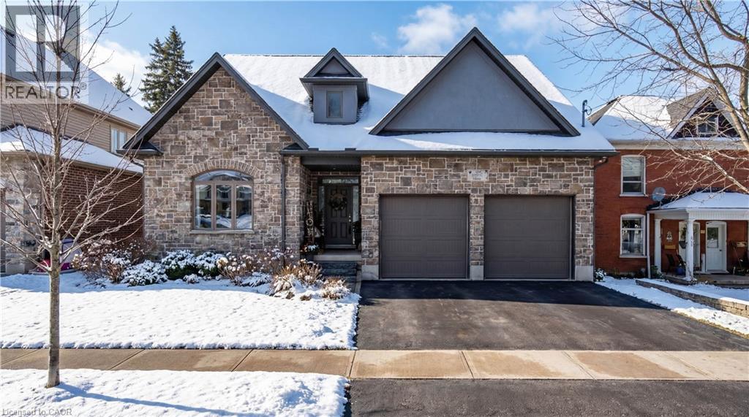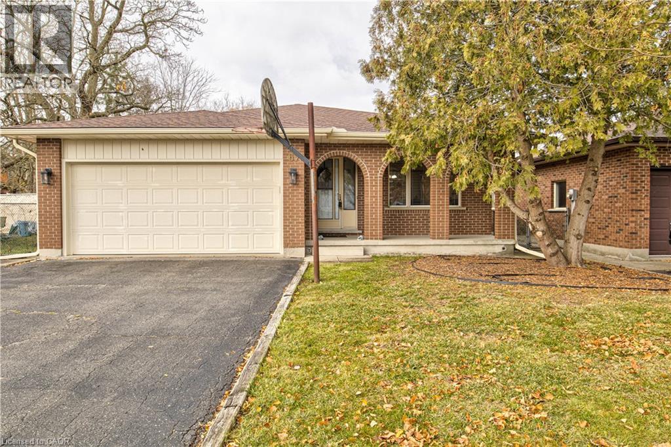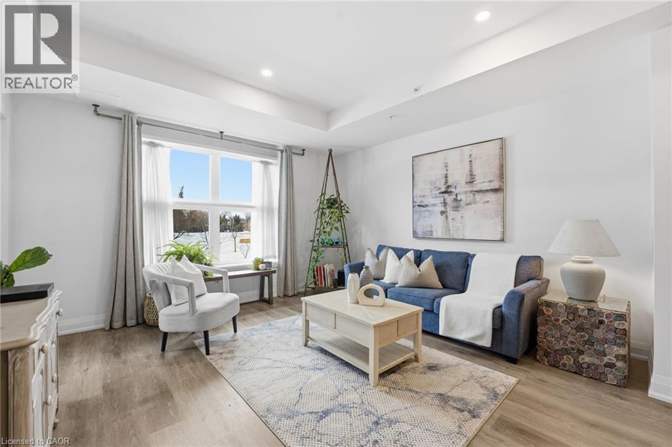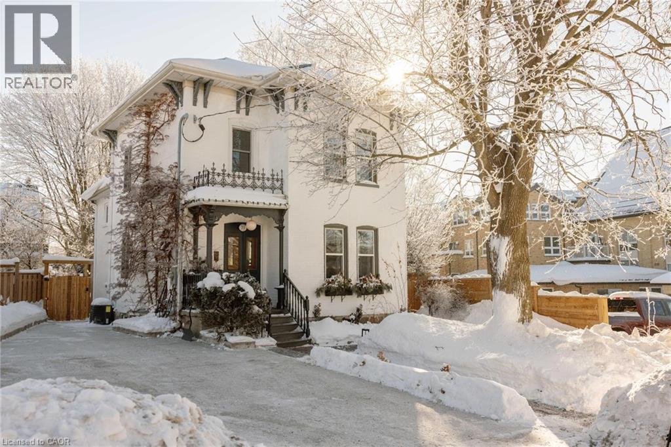140 Oak Park Drive
Waterloo, Ontario
EXECUTIVE FREEHOLD TOWNHOUSE LIVING IN UPSCALE WATERLOO NEIGHBORHOOD. Welcome to this beautifully upgraded and move-in ready townhome, offering over 2,000 SQ ft of thoughtfully designed living space in a desirable Waterloo neighborhood. This spacious home features 3 large bedrooms, 4 bathrooms, and a versatile in-law suite in the fully finished basement. Step inside the grand foyer and enter a bright, modern main level with open-concept living, perfect for entertaining. The chef’s kitchen boasts stainless steel appliances, an island with seating, and ample cabinet space — a true cooking lover’s dream — flowing seamlessly into the dining area and cozy living room with gas fireplace. Walk out to your private backyard for effortless indoor-outdoor living. Upstairs, you'll find three generous bedrooms, each with its own walk-in closet, along with a convenient laundry room and full 4-piece bath. The impressive primary suite features vaulted ceilings, a luxurious 5-piece ensuite with jacuzzi soaker tub, glass shower, and double vanity with great storage. The finished basement offers excellent in-law potential, with a spacious rec room, kitchenette, new luxury vinyl flooring, and a private 3-piece bath. Other highlights include fresh paint throughout, parking for two (one in the attached garage), and modern finishes throughout. Don’t miss this exceptional opportunity to own a feature-packed, low-maintenance home in one of Waterloo’s sought-after communities. Schedule your private showing today! (id:8999)
19 Broad Street
Brantford, Ontario
Welcome to 19 Broad Street, Brantford - a beautifully renovated raised bungalow with over $100,000 in upgrades. This turnkey home boasts brand-new siding, roof, driveway, patio, and furnace, along with stylish engineered hardwood flooring, modern pot lights, doors and completely newly built washrooms. The newly built kitchen features quartz countertops and brand-new stainless steel appliances. Offering 2 bedrooms and 1 full bathroom on the main floor, plus 2 additional bedrooms and another full bathroom in the fully finished basement, this home provides comfort and flexibility for any family. Enjoy peace of mind with a new 200 AMP electrical panel and the convenience of being close to Brantford General Hospital, parks, schools, shopping, and all major amenities, highways. Move-in ready and designed for modern living, this home perfectly combines quality, style, and convenience. (id:8999)
1077 Gordon Street Unit# 333
Guelph, Ontario
Welcome to this stunning and meticulously maintained one bedroom plus den condo in Guelph's sought-after south end, complete with a dedicated parking space and a convenient storage locker located on the same floor. This sunlit unit boasts 9 ft ceilings, oversized windows, and tastefully updated hardwood flooring in the living area and carpet in the bedroom creating a bright and welcoming atmosphere. The open concept layout is flooded with natural light, making the space feel airy and spacious. The versatile den offers endless possibilities as a home office, study, or guest room, catering to your specific needs. The modern kitchen offers plenty of space and is fitted with granite countertops, a breakfast bar, updated appliances, backsplash, and seamless access to the stackable laundry closet. Enjoy your morning coffee or unwind after a long day on the private balcony that overlooks serene green space, providing a peaceful retreat right at home. The prime location is unbeatable, just minutes away from the University of Guelph, Stone Road Mall, grocery stores, restaurants, and the bus station, with easy access to the 401 for commuters. Whether you're a first-time buyer, downsizing, or investing, this well-appointed condo offers a fantastic opportunity in a highly desirable south-end location, with every convenience at your fingertips. Don't miss your chance to call this beautiful condo your new home! (id:8999)
20 Bergey Street
Cambridge, Ontario
Looking for the perfect starter home in downtown Hespeler? This beautiful century home w/loft is priced competitively to many condos, but comes with the perks of a single-family home including a private backyard and dry basement storage. The kitchen is re-modeled with newer cabinetry, counters, sink, and flooring. The living room has vintage pine flooring with a modern black accent wall and built-in fireplace w/mantle. Upstairs you'll find more pine flooring in the cozy bedroom and den (which can easily be transformed into another bedroom). The bathroom has been updated with a walk-in tiled shower and heated flooring! Downstairs provides an adequate laundry area (washer/dryer) and ample storage. Step into the private fully-fenced backyard with poured concrete sitting area, covered roof, and turf grass for minimal maintenance. Just a stroll away from downtown picturesque Hespeler with easy access to the 401, central to Cambridge, Guelph and Kitchener. All electrical updated, gas furnace and newer A/C, Ecobee, water softener (2024), water heater (rented - 2024), kitchen flooring (2025). (id:8999)
21 Dougall Street
Guelph, Ontario
Excellent Semi-Detached with Finished Walkout Basement in the High Demand Area of Grange East. Features 3 + 1 Bedroom, 3.5 Bath, Total 3 car Parking and more. The desirable floor plan offers an abundance of natural light with large windows and neutral finishes. The open concept design features a functional kitchen, including a large island with a breakfast bar, that overlooks a perfectly arranged dining room and great room. The great room provides a comfortable space for relaxing and/or entertaining. The primary suite is located on the second level and boasts a walk-in closet and a 4 piece ensuite. Two further bedrooms with closets, a large 3 piece bathroom, and a convenient laundry room also occupy the upper level. The Walkout Basement is Fully Finished with lots of windows and natural light, Basement features 1 Bedroom, Kitchen and one full bathroom. House is Freshly Painted Throughout, Brand New Blinds Throughout, Pot lights Throughout. (id:8999)
79 South Parkwood Boulevard
Elmira, Ontario
Welcome to this beautifully designed bungalow in Elmira’s newest South Parkwood subdivision. Located in a desirable neighbourhood close to parks, trails, and amenities AND only a 10 minute drive from KW. Perfect for downsizers, retirees, or those seeking multigenerational living, this home offers versatility, comfort, and quality finishes throughout. The principal rooms back to the south and the oversized 24x11 covered porch is ideal for outdoor living. Inside, the main floor features open-concept living with a spacious kitchen offering ample cabinetry, island, quartz countertops, undermount lighting, and soft-close drawers. The dining and living areas are thoughtfully laid out for everyday living and entertaining. There's lots of options to extend your dining area. The front bedroom offers flexible use as a home office or den. A full 4-piece bathroom adds convenience for guests or family members. The primary suite includes a large walk-in closet and a 4-piece ensuite with double sinks and tiled shower. A combined mudroom/laundry room on the main floor offers a double closet and adds functionality and ease to daily routines. The basement is unspoiled and includes a separate entrance from the garage. Still time to choose your finishes! Book your private showing today. (id:8999)
88 Gibson Street Unit# 209
Ayr, Ontario
Welcome to the Desirable Piper’s Grove Condominiums! This mid-rise building is perfect for first-time homebuyers, downsizers, or anyone looking for a great investment opportunity. This Stewart model corner suite is a gem, offering 2 bedrooms, 2 full baths, and a generous 1215 sq ft of living space. Step inside and prepare to be wowed by the modern features, vinyl plank flooring, and customized finishes throughout. The open concept Kitchen/Living/Dining area is flooded with natural light, creating a bright and inviting atmosphere. The kitchen features ample storage space with ceiling high cabinetry, stainless steel appliances, and a large eat-up island with quartz countertops. The master bedroom boasts a walk-in closet, and an ensuite with walk-in shower, for added convenience. The second bedroom ALSO offers a walk-in closet and easy access to the main 4-pc bath. 2 PARKING SPOTS (1 covered and 1 surface) INCLUDED! 2 STORAGE LOCKERS INCLUDED! The building itself offers a secured entrance with an intercom system for added security, as well as an amenity room on the first level complete with a kitchenette and washroom. Situated in the heart of downtown Ayr, this sought-after community combines the charm of a small town with the convenience of big-town amenities. Plus, its proximity to Cambridge, Kitchener, Brantford, and Woodstock means you'll have easy access to a variety of nearby attractions and services. Piper's Grove truly is a wonderful place to call home. (id:8999)
1280 Gordon Street Unit# 108
Guelph, Ontario
Every home tells a story, & Unit 108 at 1280 Gordon Street is ready for its next chapter. Set within a well-managed building with a great mix of students, young professionals, and families, this location offers both comfort and investment confidence. It's ideal for those looking to expand their portfolio, secure housing for a student, or join a thriving south-end community. Picture this: It's Saturday morning, the smell of coffee fills the kitchen as sunlight spills through the patio doors from your large windows & covered porch. The neighbourhood begins to stir-you're close to everything yet tucked into your own comfortable space. This ground-level 3-bedroom condo blends comfort and convenience effortlessly. Enjoy an open-concept layout, a 3-piece bath, and in-unit laundry with a stackable washer & dryer. You'll also appreciate the extras that make ownership easy: a storage locker, single parking space that's just steps away, and owned water softener, water heater & A/C; no rental equipment to worry about. Located in one of Guelph's most convenient south-end communities, you're steps from the University of Guelph, Stone Road Mall, grocery stores, restaurants, and transit. This unit is comfort, convenience, & community all in one! Whether you're investing in potential or settling into your next chapter, this space makes sense & feels like home. (id:8999)
219 Walker Street
Cambridge, Ontario
Welcome to this one-of-a-kind custom-built bungaloft by Joeda Construction, set in the beautiful and family-friendly neighbourhood of Hillcrest Park in Hespeler. Thoughtfully designed, this home was originally built with two bedrooms on the main floor and three bedrooms upstairs, offering exceptional flexibility for a growing family or changing needs. One of the main-floor bedrooms is currently being used as an office, adding even more versatility to the layout. The open-concept main floor features ten foot ceilings and a seamless flow between the kitchen, dining room, and living room, creating an effortless sense of openness and elegance. The finished basement includes a two bedroom suite with its own walkout, ideal for multi-generational living or excellent income potential to help offset expenses. The backyard features an elevated deck off the main floor and a walkout below, offering flexible indoor outdoor living for both levels of the home. This rare custom build provides comfort, versatility, and room to grow. Whether you need extra space, rental income, or a layout that evolves with your family, this home delivers it all. Opportunities like this do not come up often. (id:8999)
67 Durham Street
Kitchener, Ontario
Welcome to this spacious and beautifully maintained 4-level back split located in a desirable, family-friendly neighbourhood just minutes from Conestoga College and all major amenities in Kitchener South. This charming home offers exceptional value with 3 generous bedrooms, 2 full bathrooms, and a double car garage, making it the perfect fit for families, students, or investors alike. The main level features a bright and inviting living and dining area with large windows that fill the space with natural light. The functional kitchen offers ample cabinetry and overlooks the lower level ideal for entertaining and everyday convenience. The upper level hosts three well sized bedrooms and a full bathroom. The spacious third level provides a warm family room with above-grade windows, a second full bathroom, and the potential for an additional bedroom or home office. The fourth level offers plenty of storage or future finishing options. Outside, you’ll find a private backyard perfect for relaxing or gardening. Located close to schools, parks, shopping, public transit, and just minutes from the 401, this home combines comfort, convenience, and long-term value. (id:8999)
88 Gibson Street Unit# 307
Ayr, Ontario
Welcome to condo living in Ayr at Piper’s Grove! This modern mid-rise community offers an ideal opportunity for first-time buyers, downsizers, or savvy investors looking for a low-maintenance lifestyle in a growing, well-connected town. This bright and spacious suite features 1 bedroom plus a versatile den, 1 bathroom, and 885 sq ft of thoughtfully designed living space, along with a private 84 sq ft balcony - perfect for enjoying your morning coffee or unwinding at the end of the day. The open-concept kitchen, dining, and living area is flooded with natural light and showcases contemporary finishes throughout. The kitchen is both stylish and functional, featuring sleek white cabinetry extending to the ceiling, a neutral backsplash, quartz countertops and a striking designer lighting over the dining area. The primary bedroom offers convenient access to the 4-piece bathroom, creating a comfortable and efficient layout. Additional highlights include luxury vinyl plank flooring throughout and in-suite laundry for everyday convenience. Residents enjoy a secure building entrance with intercom system, as well as a welcoming main-level amenity room complete with a kitchenette and washroom - ideal for gatherings or entertaining. One parking space is included. Located at the end of Gibson Street in downtown Ayr, Piper’s Grove is just steps from parks and walking trails and offers easy access to Cambridge, Kitchener, Paris, Brantford, and Woodstock. Combining modern finishes, smart design, and a friendly community atmosphere, this is condo living at its best. (id:8999)
23 Centre Street
Elmira, Ontario
Architectural Integrity Meets Modern Refinement. Discover the perfect blend of history and quality design at 23 Centre Street. This century home, situated on one of Elmira’s most storied, heritage-lined streets, has been reimagined for the buyer seeking both soul and sophistication. Meticulously restored, the interior respects its original character while introducing a curated, organic luxury feel. The main floor features nine-foot ceilings, rising to ten-foot heights on the upper level, creating an expansive, airy atmosphere throughout. A hand-selected Farrow & Ball colour palette serves as the backdrop for iconic Morris & Co. patterns, honouring the home’s heritage while maintaining a contemporary edge. Anchored by a collection of designer and antique light fixtures that cast a warm glow over wide-plank engineered white oak flooring and heated marble and limestone tiles. Oversized windows flood every room with natural light, highlighting the crisp, clean lines of the professional restoration. Beyond the aesthetics, the home is equipped for the future with a 200 AMP electrical panel, dedicated EV charging, and fully updated bathrooms that blend timeless materials with modern fixtures. The property is a study in professional landscaping, designed to offer a private sanctuary. Unwind on the upper balcony, around the fire pit or lounge on the stamped concrete patio. The gardens provide year-round visual interest, providing a lush, serene space that mirrors the elegance of the interior. Situated in a welcoming neighbourhood excited for those who choose to call it home, just steps from the downtown shops and a short drive to the St. Jacobs Farmers’ Market, Canada’s largest year-round market. Enjoy the Woolwich Memorial Centre, featuring state-of-the-art fitness facilities and pools, the extensive G to G Trail system for cycling and hiking or immerse yourself in the local history, from the iconic West Montrose Covered Bridge to the seasonal Elmira Maple Syrup Festival. (id:8999)

