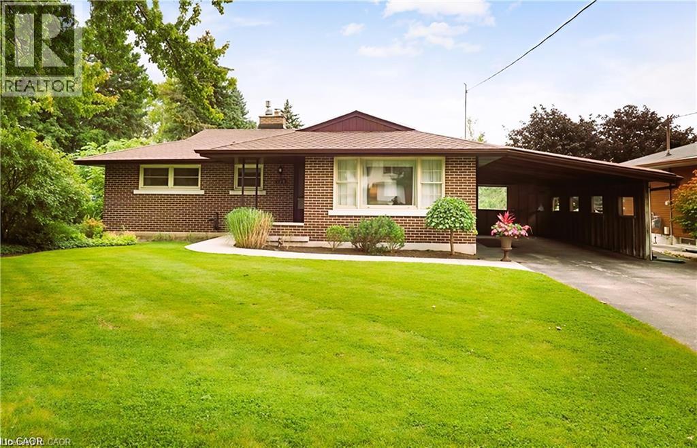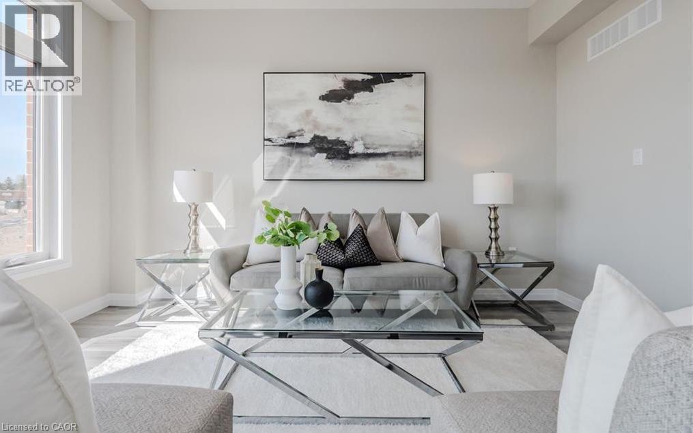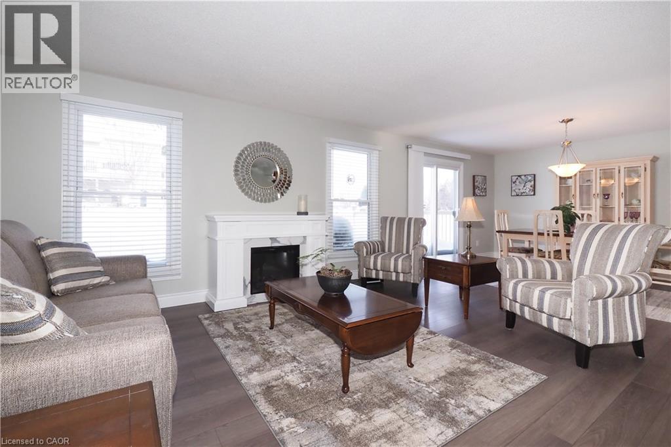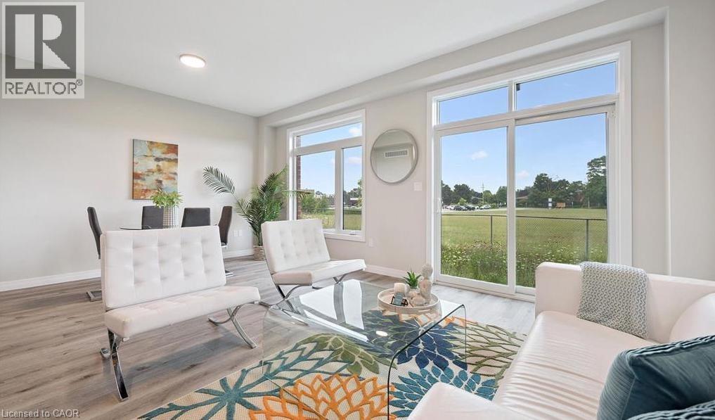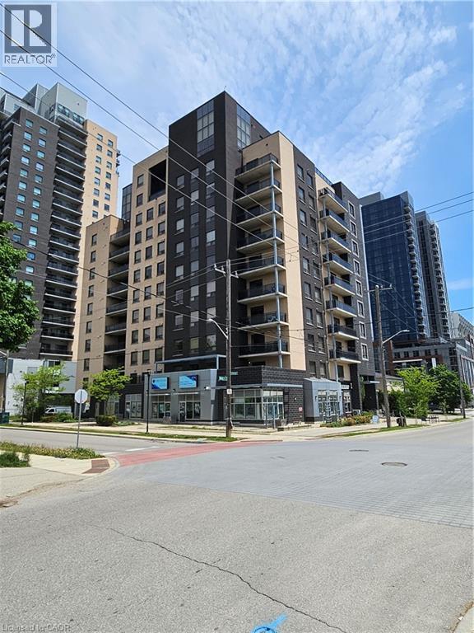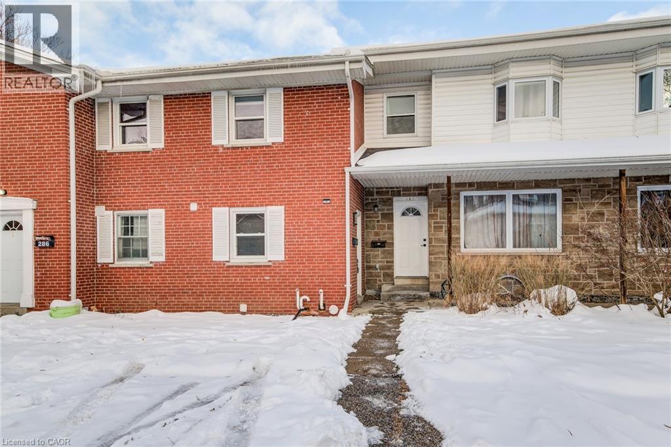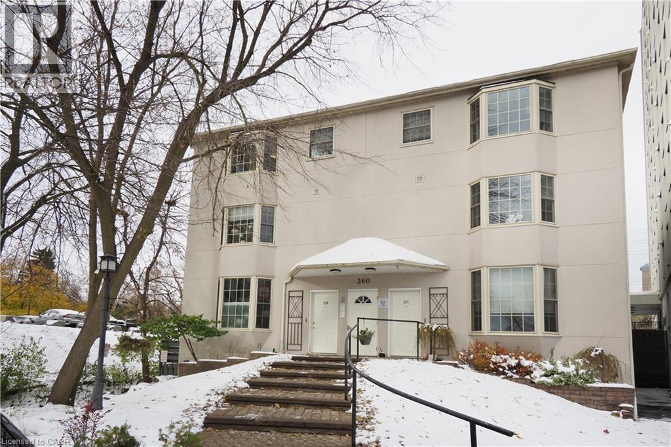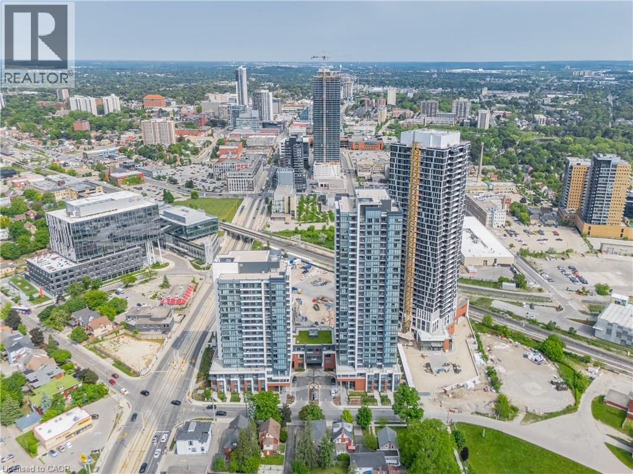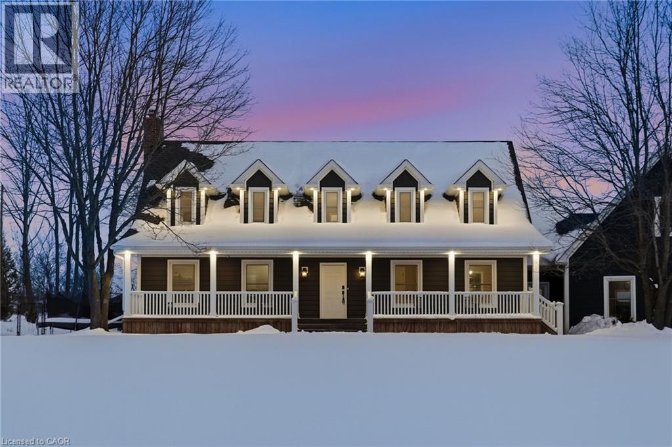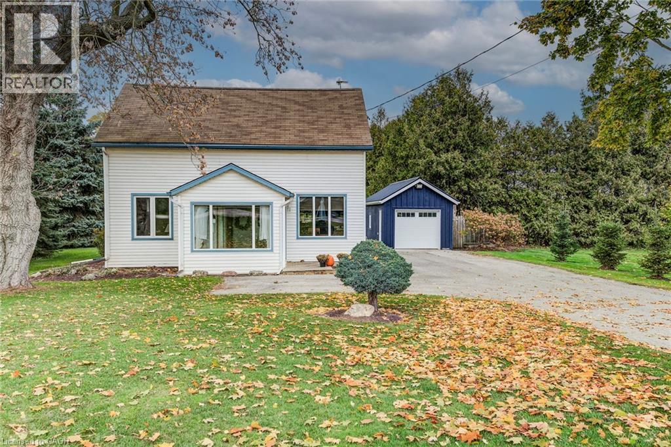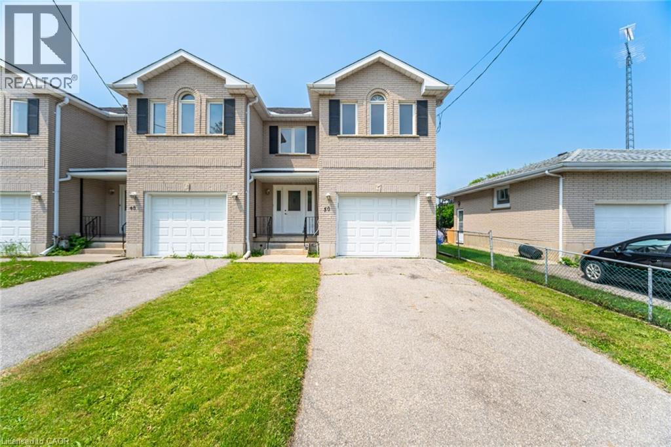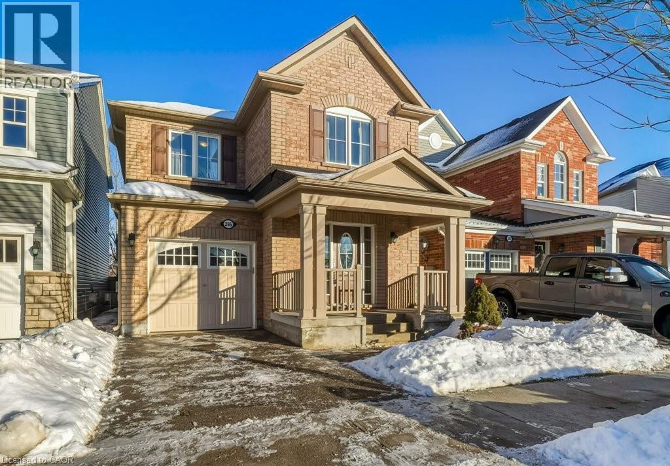189 Gatewood Road
Kitchener, Ontario
LOCATION LOCATION LOCATION!!! Looking for your first property with mortgage helper, multigenerational living, or investment property at the center of Kitchner where all aminities are walking distance, here is your opportunity! Welcome to 189 Gatewood Road Kitchener! This property is a LEGA DUPLEX spent more than Eighy Five Thousand in recent upgrades to convert the lower unit and some touch up to upper unit. This full-brick duplex offers 3 + 3 with walk-out lower unit. Thie upper main floor filled with natural light comes with new hardwood flooring, 3 bedrooms, 1 full washroom and own laundry. The lower walkout unit also comes with side entrance, spacious living room, and 3 generous bedrooms plus full washroom with own laundry and plenty of space makes it flexibile to accomodate your extended family or earn rental income. The fully fenced backyard is ideal to entertain your families and friends, safe space for your kids & pets, or enjoying your previous private time. Located in the desirable Forest Hill area , this property is close to schools, shoping centers, hospitals, public transport, access to highways and many more aminities. You’ll enjoy easy access to amenities, trails, and majorhighways. Some previous pictures has beeb applied. Do not miss this rare gem - LEGAL DUPLEX, 3+3 UNITS, AT THE HEART OF KITCHENER (HIGHLAND & WESTMOUNT AREA). Such opprtunities does not come offen and won't last long! Book your showing today! (id:8999)
66 Ayr Meadows Crescent
Ayr, Ontario
Imagine living in a serene town, just minutes from the city and the 401. Welcome to Windsong! Nestled in the charming village of Ayr, this beautiful condo town backs onto green space and provides all the modern conveniences families need. Don't be fooled by the small town setting, this home is packed with value. Inside, you'll find stunning features like 9' ceilings on the main floor, stone countertops throughout, kitchen islands, luxury vinyl flooring, ceramic tiles, walk-in closets, air conditioning, and a 6-piece appliance package, just to name a few. Plus, these brand-new homes are ready for you to move in immediately and come with NO CONDO FEES for the first 2 YEARS and a $5,000 CREDIT towards Closing Costs!! Don't miss out, schedule an appointment to visit our model homes today! Please note that photos are of Unit 79, this unit has the same finishes but the layout is reversed. (id:8999)
20 Fieldstone Walk
New Hamburg, Ontario
Where Home meets Community: Welcome to 20 Fieldstone Walk in the Morningside Adult Lifestyle Community. This updated, bright and beautiful 2 bed, 2 bath bungalow is situated on a quiet corner of this active neighbourhood in New Hamburg. This Sheffield model offers a lovely, open-concept layout, with sliders from the dining room to your backyard. Sit on your back deck and enjoy the sights and sounds of the ducks on the pond while sipping your morning coffee. Have friends over for dinner in your full eat-in dining room, or chat together in the spacious living room with electric fireplace. Primary bedroom features a walkthrough closet to the ensuite bathroom. The additional 4pc bath and 2nd bedroom rounds out the space in this functional, aesthetic, bungalow. Fully updated a few years ago, this home features newer kitchen with stainless steel appliances, flooring, and neutral paint so you can easily move in and make it your own. This active community has two buildings on site where you can participate in your choice of fun and entertaining activities. In The Shed you will find the library, poker room, office, and space to rent out for private functions. In The Village Centre you can partake in indoor swimming, work out in the fitness centre, play shuffleboard, darts, cards, do some wood-working, take an art class, and the list goes on! There is also a vegetable garden available for the gardeners! Fees include all lawn maintenance, snow removal, garbage pick-up, property taxes and water! Within a short drive to KW, Stratford and Woodstock. Easy access to the 401. Walking distance to downtown New Hamburg. 20 Fieldstone Walk has it all! (id:8999)
60 Ayr Meadows Crescent
Ayr, Ontario
LAST END UNIT AVAILABLE FOR QUICK CLOSE!! Imagine living in a serene town, just minutes from the city and the 401. Welcome to Windsong! Nestled in the charming village of Ayr, this beautiful condo town provides all the modern conveniences families need. Don't be fooled by the small town setting, this homes is packed with value. Inside, you'll find stunning features like 9' ceilings on the main floor, stone countertops throughout, kitchen islands, luxury vinyl flooring, ceramic tiles, walk-in closets, air conditioning, and a 6-piece appliance package, just to name a few. Plus, these brand-new homes are ready for you to move in immediately and come with NO CONDO FEES for the first 2 YEARS plus a $5,000 CREDIT towards Closing Costs!! Don't miss out, schedule an appointment to visit our model homes today! (id:8999)
8 Hickory Street W Unit# 401
Waterloo, Ontario
$2850 Gross Monthly Income with tenants covering electricity costs. This exceptional, nearly 1400 sq ft, three-bedroom suite offers contemporary student living just steps from Wilfrid Laurier University (WLU) and a short walk to the University of Waterloo. Located in a stylish, well-maintained building that students love for its vibrant, trendy atmosphere. Underground, secure parking! Key features of the building include: secure bike storage, a second-floor lounge, and a fitness room. Parents will appreciate the controlled entry system (accessible via tenants' smartphones) and security cameras throughout for peace of mind. The spacious suite is designed with modern touches, featuring granite countertops and contemporary laminate flooring throughout. With high ceilings and oversized bedrooms, this is the ultimate student living space. Enjoy an in-suite laundry and tenant-controlled climate for added convenience. The primary bedroom includes a walk-in closet and a luxurious ensuite for ultimate comfort. The suite also boasts an expansive, southern-facing balcony — perfect for outdoor relaxation. This is an ideal opportunity for an investor seeking a turn-key student income property or a savvy parent who, instead of paying The Landlord, wants to Be the Landlord. Lease in place until end of August, 2026. Tenants have provided termination notice allowing for owner occupancy if desired. (id:8999)
284 Westcourt Place
Waterloo, Ontario
Welcome to 284 Westcourt Place, a renovated townhome offering modern finishes, thoughtful upgrades, and unbeatable proximity to both universities and everyday amenities. This move-in-ready home features 4 spacious bedrooms and 3 full bathrooms, including a convenient 3-piece primary ensuite, a 4-piece bathroom on the upper level, and an additional 3-piece bathroom in the finished basement. The extensive 2021 renovation includes all-new plumbing, insulated exterior walls, and the roof was reinsulated., providing comfort, efficiency, and peace of mind for years to come. The open-concept main floor showcases a bright living and dining area, a well-designed kitchen with ample storage and stainless steel appliances. The patio area backs onto a park-like setting, offering natural views and added privacy. The fully finished basement includes extra living space, a full bath, and a sump pump for additional protection. One assigned parking space is included with this property. Located within walking distance to shopping, restaurants, and major bus routes—this home is ideal for families, professionals, or investors seeking a well-upgraded property in an unbeatable location! Low condo fees and a well run condo corporation for peace of mind makes this an excellent choice for investors and parents who want a place for your students attending one of the universities. (id:8999)
360 Waterloo Avenue Unit# 107
Guelph, Ontario
FIRST TIME BUYERS OR SENIORS !! Establish your roots in this spacious 2-bedroom, 2-bathroom condominium located in the historic Phoenix Mill — a beautifully restored limestone building dating back to circa 1870. With only six other units in the building, this unique property offers both privacy and the ease of condominium living in a truly one-of-a-kind heritage setting. This bright main-floor suite features its own private entrance, approximately 1100 square feet of living space, 9-foot ceilings with elegant crown molding, large deep-silled windows, and beautiful hardwood flooring throughout. The thoughtful layout includes a generous primary bedroom with double closets and a cheater door to the 4-piece ensuite, which offers a jetted tub and separate shower. The second bedroom is also spacious, with ample natural light and a double closet. A 2-piece guest bath and convenient in-suite laundry complete the floor plan, providing comfort and functionality. Nestled beside Howitt Creek, the Phoenix Mill offers a serene park-like setting surrounded by mature trees and benches, creating a peaceful outdoor retreat just steps from your door. Owners of this building also have access to the amenities at 358 Waterloo Avenue, which include a small fitness centre, party room, and outdoor BBQ and picnic area — perfect for enjoying gatherings with friends and family. This desirable location is directly across from the Speed River and the Royal Recreation Trail System, providing endless opportunities for walking, cycling, and connecting with nature. It’s also within walking distance to downtown Guelph, the River Run Centre, public transit, restaurants, shops, and offers quick highway access for commuters. A rare opportunity to own a piece of Guelph’s history in a heritage building that blends timeless architecture with the conveniences of modern living. (id:8999)
15 Wellington Street Unit# 318
Kitchener, Ontario
Welcome to Unit 318 at Station Park Union Towers 2 — a modern 1 Bed + Den suite offering 535 sq. ft. of well-designed living space with premium finishes. Features include a sleek kitchen with stainless steel appliances and tall cabinets, 9-ft ceilings, pot lights, and a private north-facing balcony. Enjoy 1 underground parking space plus access to top-tier amenities: a dog wash station, parcel room, bowling alley, lounge, swim spa, fitness and yoga studios, outdoor terrace with cabanas, BBQs, and firepit. Located in Kitchener’s Innovation District, steps from Google, LRT, the future Transit Hub, McMaster Medical School, UW Pharmacy, shops, and restaurants. Stylish urban living with unbeatable convenience! Photos have been virtually staged. (id:8999)
192 Concession 14 E
Puslinch, Ontario
Tucked away on a beautiful 1.08-acre lot, this charming Cape Cod home is filled with character and thoughtful updates. From the pretty dormers to the inviting covered porch, the curb appeal is undeniable. Inside, a spacious and welcoming foyer with a walk-in front closet sets the tone for a well-designed floor plan. The living room features a cozy propane fireplace, while the formal dining room is perfect for hosting family and friend dinners and holiday gatherings. The updated, character-filled family room offers a wood-burning fireplace, built-ins, ceiling beams and access to a covered deck overlooking the private, serene backyard and pool. The eat-in kitchen includes a walk-in pantry and the main level also features a large laundry room with a laundry sink and space for an extra fridge or freezer. The oversized garage offers inside entry to the home and features a propane heater and an upper-level loft area, providing excellent storage or workshop space. Upstairs, you’ll find 3 generous-sized bedrooms while the finished basement adds a 4th bedroom, a rec room with egress window, a 3-piece bathroom and ample storage space. Outside, the incredible outdoor living space truly shines with a 20' x 40' heated saltwater pool with an 8' deep end, hot tub, armour stone, paver stones surrounding the pool and a convenient pool shed, all set within a peaceful, private and serene setting. Numerous updates include siding in 2018, roof in 2020, covered porch and front walkway in 2020 and fascia, soffit, eaves and pot lights in 2021. This is all set in a quiet, beautiful location buyers will love. Don’t be TOO LATE*! *REG TM. RSA. (id:8999)
1301 Lobsinger Line
Woolwich, Ontario
1-ACRE PROPERTY!!! Discover the perfect blend of country living and city convenience on this beautiful 1-acre property just minutes from Waterloo, St. Jacobs, and the famous St. Jacobs Farmers Market. The backyard is lined with ample trees to provide private and quiet enjoyment. This property offers peaceful views and endless possibilities. This well-kept 1 ¾ storey home features many updated mechanical systems, providing comfort and peace of mind. A large heated and air-conditioned workshop/garage is ideal for hobbyists, tradespeople, or anyone looking to run a home-based business. With ample space to expand or even build your dream home, this versatile property offers exceptional potential in a prime location—just 5 minutes or less to everything you need, including the expressway for easy commuting. Book your showing today to take advantage of this rare opportunity. (id:8999)
50 Albemarle Street
Brantford, Ontario
Fully Brick Beautiful 5 Level Backsplit Layout Completely Freehold End Unit Townhome with an Extra Long Driveway For Sale Where You Can Easily Park 3 Cars! 1240 Sqft Above Grade + 241 Sqft Half Underground 2nd Living Room Level + 421 Sqft Unfinished Basement + 200 Sqft Crawl Space Storage + Cold Room Storage, The Home Is Bigger Than You Think, You Have to Check it Out! Tucked Away on a Quiet Street with Little Traffic for Your Enjoyment. Extensive Renovations All Recently Completed, Including New Flooring/Tiles, Baseboards, Redone Garage, New Elegant Oak Stair Railings & Iron Spindles, Entire House Freshly Painted, Lots of Electrical Upgrades! Direct Entrance From Garage to the House! Main Floor has New Porcelain 12x24 Tiles Throughout with a Brand New Powder Washroom & Large Dining Room! Entirely New Kitchen with Lots of Cabinets, Quartz Countertops, Stainless Steel Appliances & Double Sink! Lots of Newer Windows & Flooring on the Floors. The 2nd Level is a Huge Living Room, 20 Feet Long, with a Double Glass Sliding Door Taking You Out to Raised Deck with Stairs Access to the Fully Fenced Backyard. On the Third Level You will find All Bedrooms and a Full Washroom, Master Bedroom has a Large Walk-in Closet. A Second Living Room is on the Lower Level, Also 20 Feet Long. The Basement is Very Large with the Laundry Units, A Cold Storage Room, and a Huge Crawl Space Under the 2nd Living Room, Great to Store Away All Seasonal Items in Boxes. 2nd Access to The Backyard From the Side. 10 Minute Walk to Woodman Elementary School! Literally 2 Minute Walk to Echo Park with Large Fields & a Playground. Lynden Mall, Costco, Restaurants, Downtown Brantford, Laurier Campus, Conestoga Campus, Hwy 403 Exit, All Less than a 10 Minute Drive Away! You'll Love the Backyard, the Area Under the Shade & The Grass Area for Your Enjoyment! (id:8999)
286 Apple Hill Crescent
Kitchener, Ontario
Prepare to fall in love with this beautiful 4 bed, 3 bath family home! Perfectly located on a quiet crescent in a highly desirable area, this detached two-storey has everything you’ve been searching for! The main floor features a welcoming open-concept layout, with a spacious front foyer, formal dining room, large living room, and bright kitchen with granite countertops. You’ll love the breakfast area with patio door walkout to the large deck and fully fenced yard. Upstairs, you’ll find 4 spacious bedrooms, including the large primary bedroom with private ensuite and walk-in closet. There is also a hallway 4pc bathroom and a great upper level laundry. The basement is finished with an epic family room, storage, and a spot reserved for a future 3pc bathroom. Don’t forget about the great yard with no rear neighbours, and the attached garage with inside entry. Tucked away in the perfect family neighbourhood, this home is close to schools, parks, shopping, and the brand new Cowan Recreation Centre, for soccer, cricket, volleyball, aquatics, and more! Call your realtor for a private showing today before it’s gone! (id:8999)

