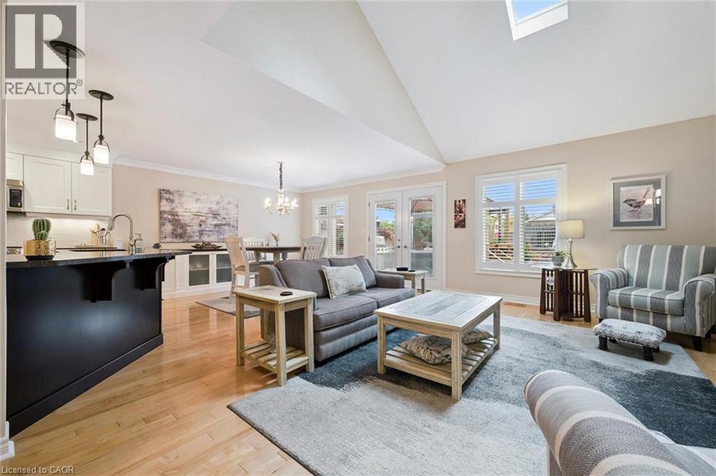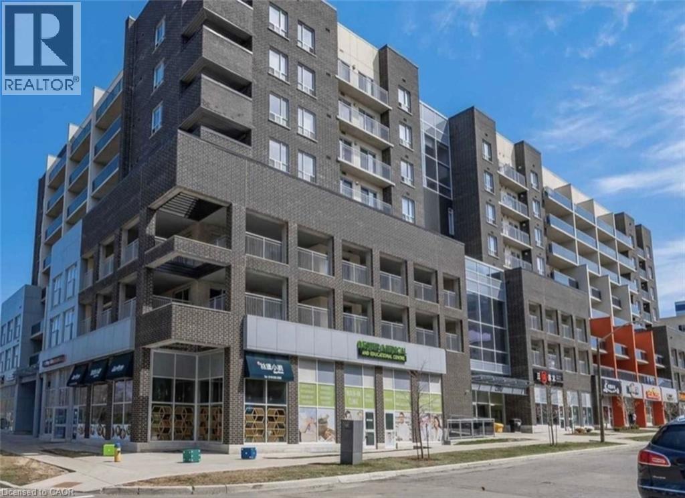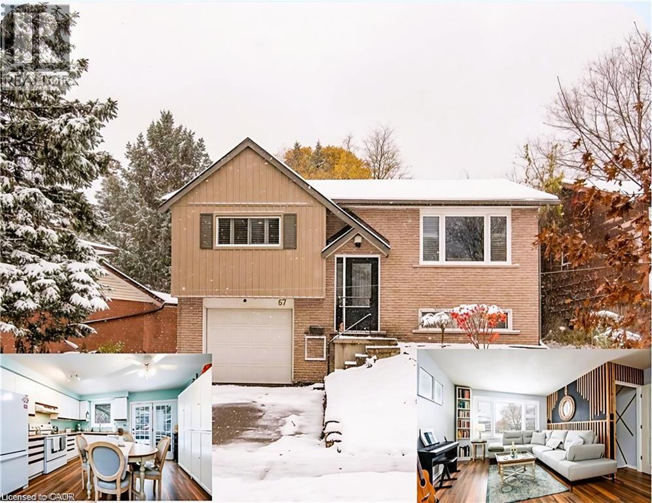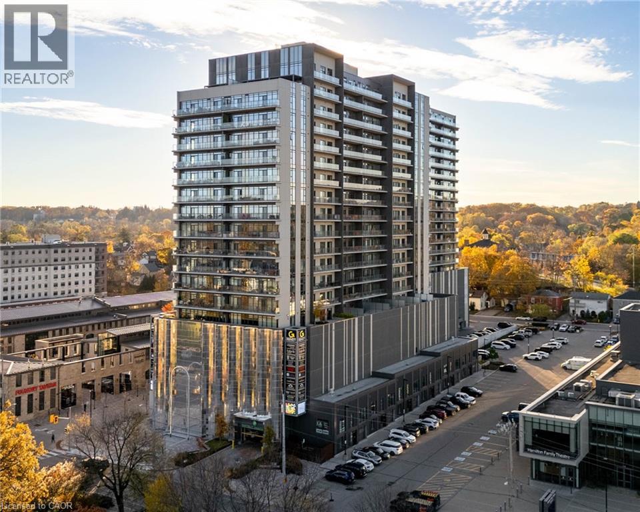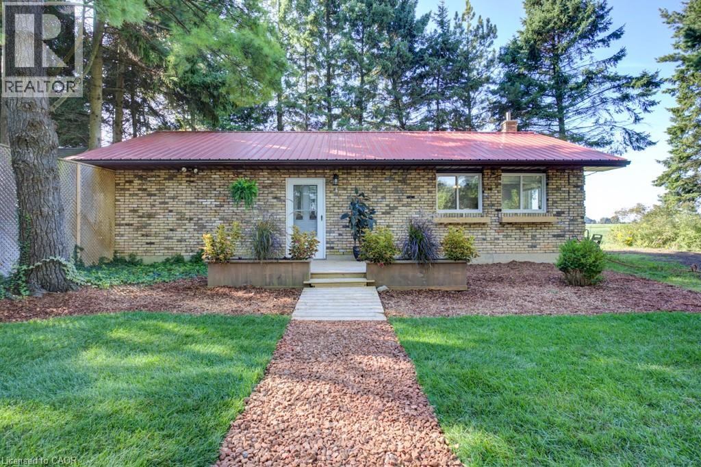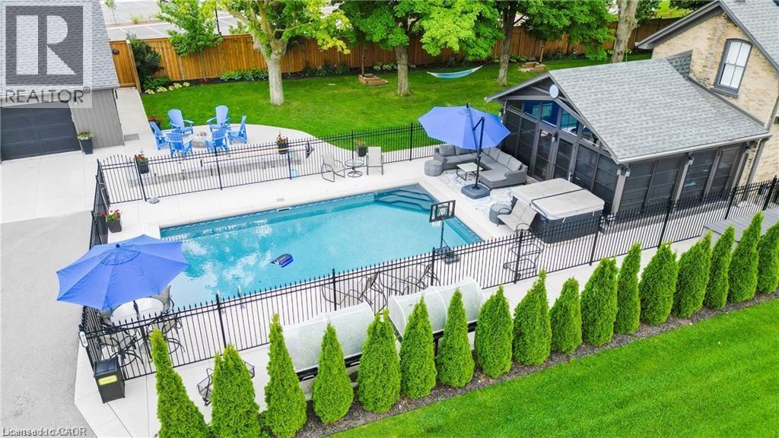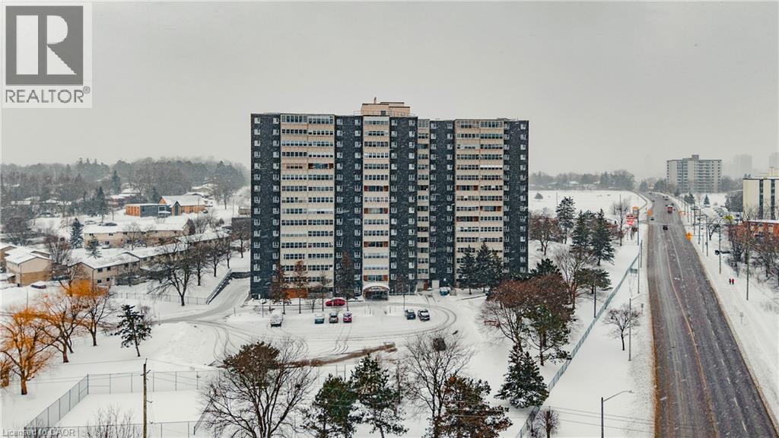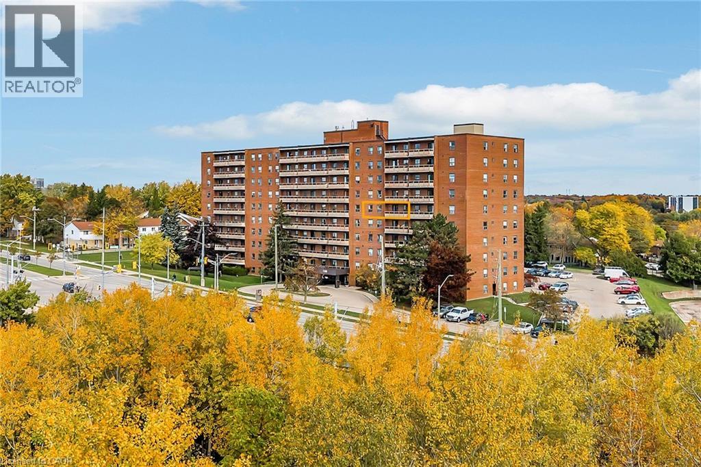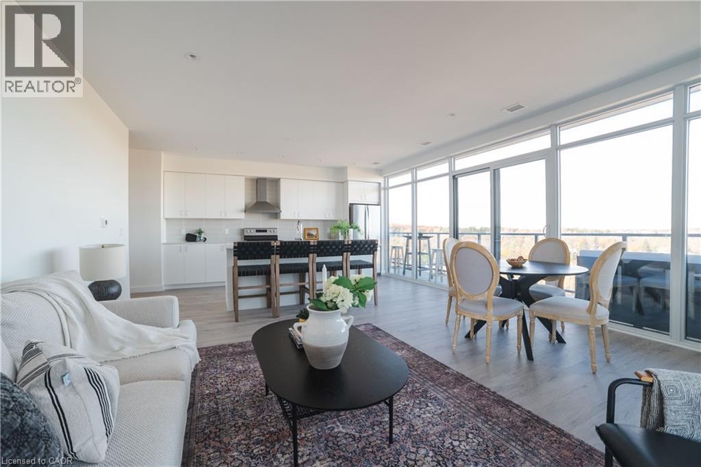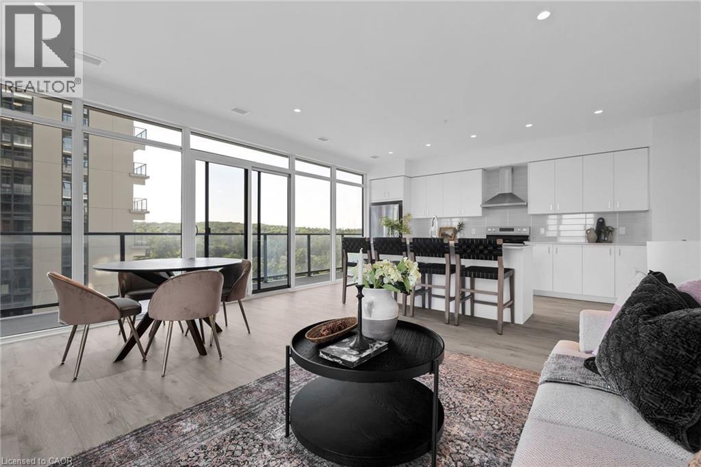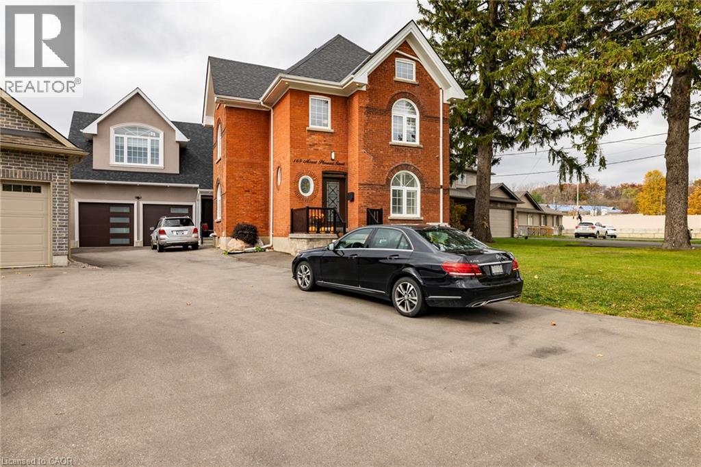186 Riverwalk Place
Rockwood, Ontario
Extensively renovated 2-bdrm, 2.1-bath executive townhome in heart of the picturesque community of Rockwood! Set on peaceful street just steps from the river, trails & downtown core, this is where carefree upscale living meets small-town charm. Curb appeal is undeniable W/interlock driveway, front porch, manicured gardens & attached 2-car garage. Inside the open-concept layout is impressive W/cathedral ceilings, arched entryways, sun-filled windows including skylight & seamless flow from great room to the dining area, accented by hardwood floors. In the dining area, B/I buffet cabinet/espresso bar provides ample storage blending functionality W/elegance. Garden doors offer access to back deck creating effortless indoor-outdoor flow. Renovated kitchen W/top-tier S/S appliances, custom 2-toned cabinetry, granite counters & centre island W/pendant lighting & seating. W/I pantry provides smart storage! Completing this level is laundry room & 2pc bath. Upstairs the primary bdrm features picture window, W/I closet & dbl-door entry to 5pc ensuite W/vanity with granite & dbl sinks, soaker tub & sep glass shower. Bright loft office W/custom shelving adds perfect space for working from home, reading or creative pursuits. Finished lower level offers incredible flexibility W/above-grade windows, rec room W/fireplace that could also serve as home gym or second living space. Large bdrm W/dbl closet & 3pc bath make this ideal for guests, teens or in-laws. Private backyard oasis W/new deck & spacious patio surrounded by mature landscaping. Just mins from Rockwood Conservation Area, enjoy quick access to limestone cliffs, caves, canoeing, hiking & historic Harris Woollen Mill ruins. Short walk brings you to downtown for shops, cafes & dining. Effortless commutes to Guelph, Milton, Halton Hills & Brampton. Whether you're downsizing or upgrading your lifestyle this beautiful home delivers perfect balance of luxury, comfort & community. Welcome to Riverwalk where nature meets elegance! (id:8999)
280 Lester Street Unit# 323
Waterloo, Ontario
Welcome to 280 Lester Street – Sage V, a premier student condo located in the heart of Waterloo. Designed with modern amenities and student lifestyle in mind, this residence offers a perfect blend of style, convenience, and comfort, ideal for students, professionals, and anyone looking to live in one of Waterloo’s most sought-after locations. Walk to Waterloo & Laurier Universities.Close To All Amenities: Shopping, Groceries, Restaurants, Banks, Waterloo Park. Convenient access to many major bus routes .This spotless cozy unit is never rented, more than 700 square feet with soaring ceiling ,spacious layout ,oversized master bedroom ,and a big den with door( can also used as second bedroom),Modern Kitchens Equipped with stainless steel appliances, granite countertops, and contemporary cabinetry, Enjoy the convenience of laundry right in your unit. Take in fresh air and enjoy city views from your private balcony. Gas, water and high-speed fibre-optic internet with unlimited bandwidth are included in the condo fee. other amenities includes lounge and study space, complete fitness center, sunroom and terrace, on site movie theatre, and bike room,etc. very comfortable living experience, don't miss this one out. (id:8999)
67 Pinemeadow Crescent
Waterloo, Ontario
WOW! OVER Ca $ 30,000 IN UPGRADES, 5 BEDROOMS, 2 FULL BATHROOMS, AND IN-LAW FAMILY UNIT. LOOKING FOR MATURE FAMILYORIENTED AREA WITH EXCELLENT OPPORTUNITY FOR SPACE TO LIVE WITH EXTENDED FAMILY OR A MORTGAGE HELPER OR INVESTMENT,CLOSE TO WATERLOO AND WILFRID LAURIER UNIVERSITIES, THIS PROPERTY HAS IT ALL. THIS PRIME LOCATED DETACHED CHARMING ANDWELL-SOUGHT-AFTER PROPERTY 3 + 2 BEDROOMS AND 2 FULL WASHROOMS, 2 CAR PARKING ASPHALT DRIVEWAY, SPACIOUS FULLY FENCEDGARAGE, DECK, SHADE AND MANY UPDATES. THE MAIN UNIT HAS A LIVING ROOM WITH MODERN AND DESIGNER TOUCH, SPACIOUS KITCHENAND DINNING AREA, 3 GOOD SIZE BEDROOMS, A FULL BATHROOM AND ITS OWN LAUNDRY. THE BASEMENT HAS A SEPARATE ACCESSTHROUGH THE GARAGE, AND CONSISTS OF A LIVING ROOM, TWO GOOD SIZE BEDROOMS, A KITCHEN, 3 PCs BATHROOM, AND ITS OWNLAUNDRY. LOOKING FOR PRIVATE FAMILY GATHERING, SPACE FOR YOUR GARDENING HOBBY, OR OUTOOR ENJOYMENT, UPGRADES INCLUDEDESIGNER MODERN MAIN FLOOR SEPARATION WALL (2025), BARN DOOR (2025), BASEMENT KITCHEN (2023), WHOLE HOUSE FRESHLYPAINTED (2023), FRONT LANDSCAPE (2023), REVERSE OSMOSIS WATER FILTER & WHOLE HOUSE FILTER DECHLORINATE WITH CARBOC(2023). SUCH OPPORTUNITY WON'T LAST LONG. COME AND SEE IT FOR YOURSELF! BOOK YOUR SHOWING TODAY! (id:8999)
50 Grand Avenue S Unit# 602
Cambridge, Ontario
Immaculate 2-Bedroom condo, with an expansive, private wrap-around terrace in the Gaslight District!! Stunning 2-bedroom, 2-bathroom corner unit with an impressive 1,300+ sq. ft. private terrace in the luxurious Gaslight District. This bright, open-concept suite features 9-foot ceilings, modern finishes, and Lutron smart lighting throughout. The bright and spacious kitchen and living area walks out to the oversized terrace, perfect for entertaining and relaxing (with a potential of installing a hot tub). The primary bedroom offers a second walkout and a 4-piece ensuite with double sinks. The second bedroom, additional 4-piece bath, and in-suite laundry complete the layout. Includes two parking spaces (one with EV connection) in the secure garage of the building. Enjoy resort-style amenities: concierge, bike room, mail and parcel room, fitness centre with a yoga studio, party and games rooms, business centre with a cozy library and WIFI throughout the buildings, and outdoor terraces with fire pits, hammocks, BBQs, and seating areas. Located in the heart of historic downtown, surrounded by dining, shopping, and entertainment! (id:8999)
56559 Heritage Line
Straffordville, Ontario
Nestled just off the highway, this charming bungalow sits on over half an acre of picturesque property, offering a rare blend of privacy and accessibility. Surrounded by scenic views, the home features two bedrooms and one bathroom, making it an ideal retreat or year-round residence. The expansive lot provides ample room for future development or expansion, perfect for those looking to add value or create their own vision. A peaceful setting with endless potential, all within easy reach of nearby amenities. (id:8999)
77 Eaglecrest Street
Kitchener, Ontario
Welcome to 77 Eaglecrest Street, an executive 2-storey home nestled in one of Kitchener’s most sought-after communities. Boasting 5 generously-sized bedrooms and 3 full bathrooms upstairs, this home also features a main-floor office ideal for working from home. The gourmet kitchen opens to a spacious living and dining area adorned with oversized windows, allowing for exceptional natural light throughout. Highlights include a tray ceiling, dark wood-style flooring, a center island. Enjoy the curb appeal of a decorative interlock driveway and relax in the fully fenced backyard with a landscaped patio—perfect for entertaining or quiet evenings. Located steps from the Grand River, conservation trails, and minutes to shopping, schools, and highways, this home combines upscale comfort with everyday convenience. (id:8999)
920 Orr Court
Kitchener, Ontario
This home is for a buyer who will accept nothing short of spectacular—a rare offering delivering unmatched quality, privacy, and lifestyle. Experience the perfect balance of style, comfort, and privacy in this beautifully updated residence, quite likely the highest-quality restoration in the region. Offering all the classic charm buyers love, this exceptional home is set on a private 2/3-acre lot tucked into the middle of Kitchener’s desirable Rosenberg subdivision, directly across from Kitchener’s premier sports fields at RBJ Schlegel Park. Distinctive architectural features include a curved staircase, stained-glass accents, and oversized baseboards, thoughtfully paired with extensive high-end upgrades throughout. The heart of the home is a stunning, chef-inspired kitchen with quartz countertops, premium appliances, a built-in coffee bar, and a generous walk-in pantry/mudroom. A bright and spacious 3½-season sunroom offers the perfect space for year-round entertaining or quiet relaxation. Upstairs, a spa-like bathroom showcases custom tilework and a quartz vanity, complemented by the convenience of second-floor laundry. Major infrastructure upgrades include 200-amp electrical service, new HVAC, plumbing, roof, eaves, and repointed masonry—delivering true peace of mind. A rare bonus is the fully detached, self-contained coach house featuring its own HVAC, 100-amp service, full bathroom, bedroom, living area, and a main-floor space ready for a kitchen. A finished basement provides flexible space ideal for a gym, studio, or creative retreat. The resort-style backyard is an entertainer’s dream, complete with a 15' x 32' smart-controlled pool by Tim Goodwin, professional-grade putting green, gas firepit, RV parking, invisible pet fencing, and a new irrigation system, all framed by mature maple trees. This property is perfectly suited for multigenerational living, a home-based business, or potential rental income (subject to city approval). (id:8999)
225 Harvard Place Unit# 312
Waterloo, Ontario
Welcome to Unit 312 at 225 Harvard Place - a bright, ground-level condo designed for easy, comfortable living. This well-maintained 1-bedroom, 1-bathroom suite offers a functional, inviting layout and a rare walkout to your own private patio - perfect for morning coffee, fresh air, or a quiet place to unwind. Freshly painted, the space feels bright, modern, and truly move-in ready. The kitchen is also equipped with a reverse osmosis water system, adding convenience and peace of mind. Located in a well-managed, amenity-rich building, residents enjoy access to two fitness centres, a sauna, party room, library, hobby workshop, and more - everything you need, right at home. Just minutes from University of Waterloo and Wilfrid Laurier University, and steps to shopping, restaurants, and everyday essentials, this location is hard to beat. With underground parking, plenty of visitor spaces, and quick access to Highway 85, this is an ideal option for first-time buyers, professionals, downsizers, or investors alike. Comfortable, convenient, and quietly tucked away - Unit 312 is ready for its next chapter. (id:8999)
1100 Courtland Avenue E Unit# 605
Kitchener, Ontario
All-inclusive living at its best! This sun-filled, 2-bedroom condo is ready for you to move right in. Beautiful flooring, updated finishes and fixtures, and stylish touches that elevate the space. Located on the 6th floor, the unit boasts a bright exposure, flooding the space with natural light. Enjoy your morning coffee or evening unwind on the roomy private balcony. Inside, you'll find a clean, carpet-free layout with plenty of storage. Residents can take advantage of great building amenities, including an outdoor pool, fitness center, sauna, and party room. The location couldn't be more convenient! Steps to the LRT, and close to Fairview Mall, grocery stores, schools, parks, and all your everyday essentials. Quick access to Highway 8 and the 401 makes commuting a breeze. Condo Fees include heat, hydro, water, and much more. Everything is taken care of - just move in and enjoy hassle-free living! (id:8999)
15 Glebe Street Unit# 1701
Cambridge, Ontario
Located in the heart of historic downtown Galt, this beautiful condo is part of the vibrant Gaslight District—a new center for residential, commercial, retail, dining, art, and culture. Here, life, work, and leisure come together to create an unparalleled living experience. This impressive unit has nine-foot painted ceilings, wide-plank light flooring, and premium finishes throughout. The spacious kitchen features modern cabinetry with designer hardware, quartz countertops, a tile backsplash, an oversized island with an under-mount sink and gooseneck faucet, and stainless steel appliances. The open-concept design flows seamlessly from the kitchen into a generous living and dining area, ideal for entertaining. Floor-to-ceiling windows and access to a large balcony let natural light flood the space. The primary suite offers his & her closets, glass doors leading to the balcony, and a luxurious four-piece ensuite with dual sinks and a walk-in shower. A second bedroom with floor-to-ceiling windows, a four-piece bath with a tub and shower combo, and in-suite laundry complete this premium unit. This condo also includes two parking spaces for your convenience. Residents enjoy access to an array of amenities, including a welcoming lobby with seating, secure video-monitored entry, a fitness area with a spacious yoga and Pilates studio, a games room with billiards, ping-pong, and a large TV, a catering kitchen, a private dining room, and a cozy library. The lounge opens onto a spacious outdoor terrace overlooking Gaslight Square, featuring multiple seating areas, pergolas, fire pits, and a BBQ area for outdoor relaxation. (id:8999)
50 Grand Avenue S Unit# 1702
Cambridge, Ontario
2 BED, 2 BATH CONDO UNIT AVAILABLE IN THE HIGHLY SOUGHT-AFTER GASLIGHT DISTRICT! This 1126 sqft residence is nestled in the heart of Cambridge's emerging dining, entertainment, and cultural hub, promising a lifestyle of unparalleled convenience and modern luxury. As you step into this thoughtfully designed unit, you'll be greeted by generous 9-foot ceilings and an open-concept kitchen and dining area equipped with top-of-the-line appliances. Large windows allow natural light to flood the space, bathing the interior in warmth and inviting ambiance. In-suite laundry adds a practical touch, and premium finishes grace every corner of the unit. The open balcony (accessible from both kitchen and one of the bedrooms) is not only spacious but also offers breathtaking panoramic views of the city. For your convenience, this unit comes with 2 included underground parking spots, providing secure and easy access to your vehicle. Additionally, you'll enjoy exclusive access to the new Gaslight Condos amenities, including an exercise room, games room, study/library, and an expansive outdoor terrace with pergolas, fire pits, and BBQ areas overlooking Gaslight Square. Book your showing today and explore the potential of this beautiful living space. Don't miss this exceptional opportunity to live in one of Cambridge's most vibrant and desirable locations. Step out onto your private balcony and enjoy peaceful morning coffee or evening sunsets from above the city. Residents enjoy access to first-class amenities including a fitness center, rooftop terrace, party room, and concierge service. Just steps from trails, the Grand River, restaurants, cafes, shops, and public transit, this location offers a perfect balance of nature and convenience. Whether you're looking to upsize, downsize, or invest, Unit 1702 delivers modern comfort, a prime location, and an elevated lifestyle. (id:8999)
169 Mount Pleasant Street
Brantford, Ontario
3 floor 6-Bedroom Home with Legal accessory dwelling unit. Looking for a spacious home with incredible income potential? This 6-bedroom, 3.5-bath property is ready to accommodate large families, multi-generational living, Located on a major road, it's perfect for a home business. Property Highlights: 6 Bedrooms “ Perfect for large families, or to create separate living spaces. 2 Kitchens “ Ideal for multi-family living or creating private living areas. Legal accessory dwelling unit with separate entrance and Living Quarters providing great rental income potential. Oversized Garage “ Plenty of room for storage, a workshop, or additional vehicles. Ample Parking “Main Road Location “ High visibility and easy access, perfect for running a home business. “ Close to public transportation, shopping, schools, and major highways, ensuring strong rental demand. Whether you are looking to develop a multi-unit property, need space for a home based business, or simply want to take advantage of the existing layout, this home offers exceptional value and opportunity (id:8999)

